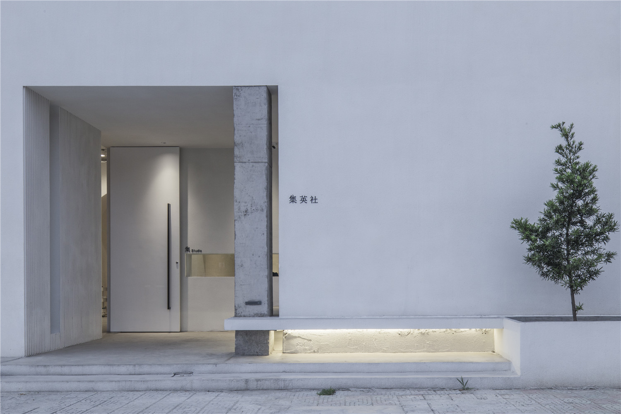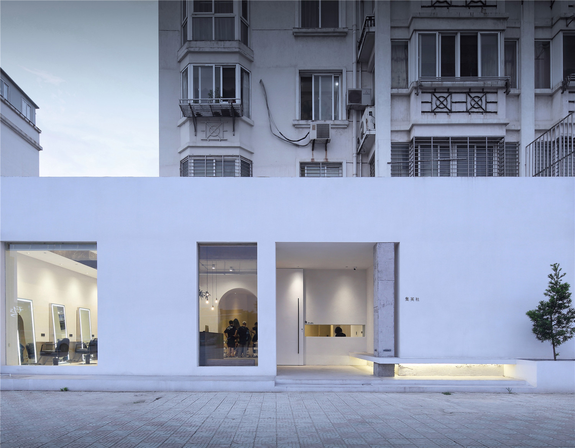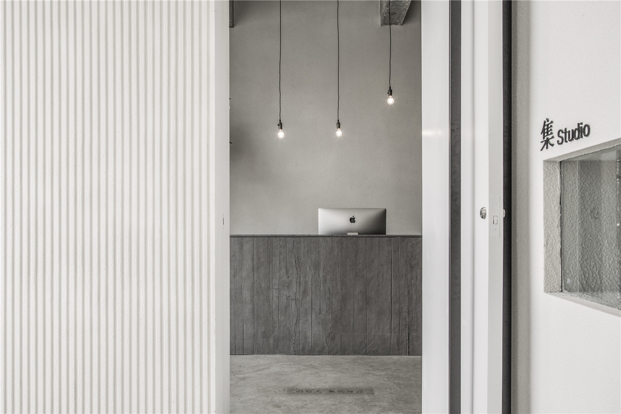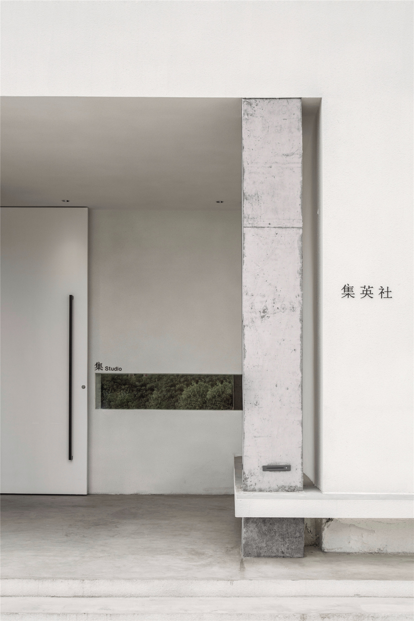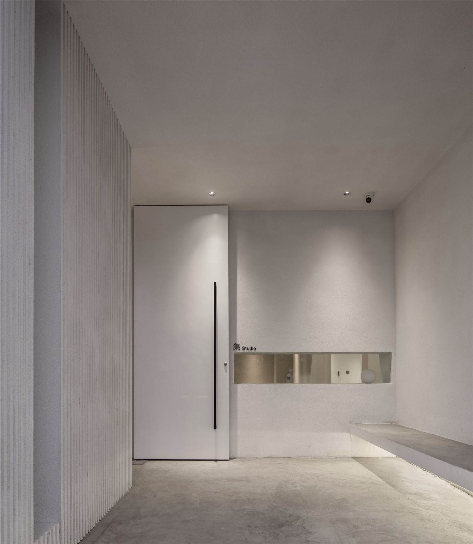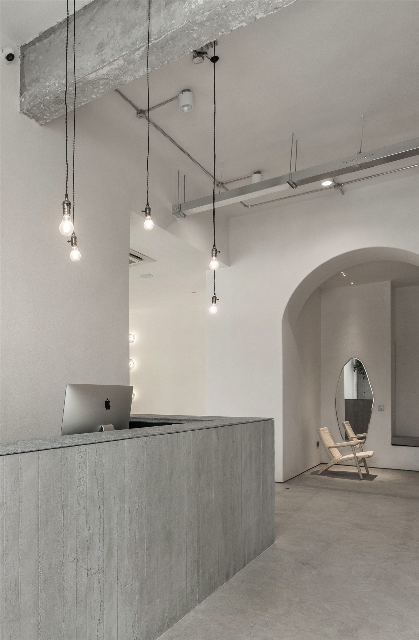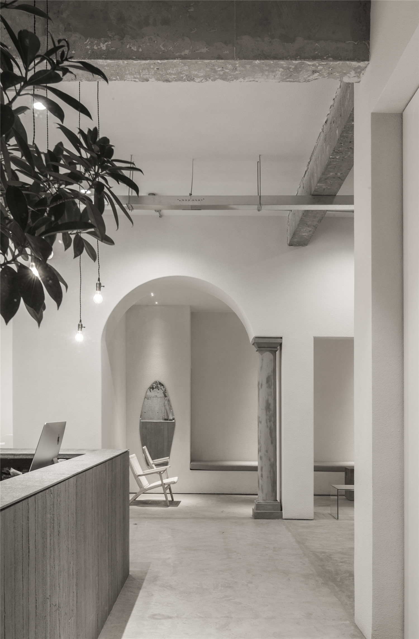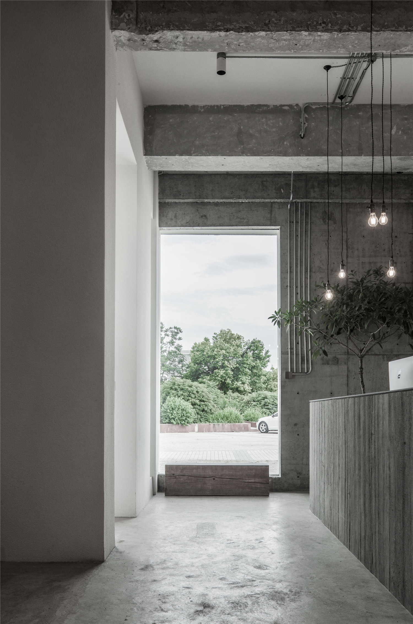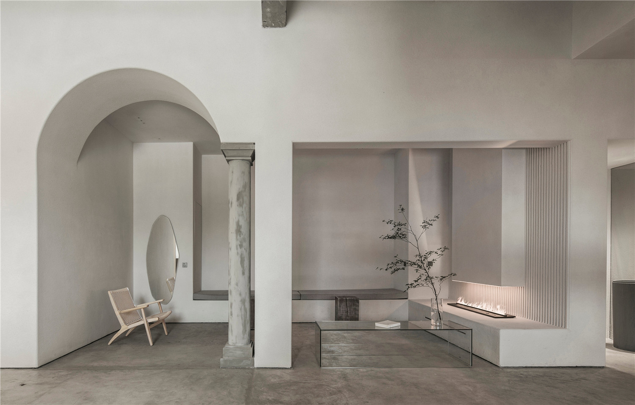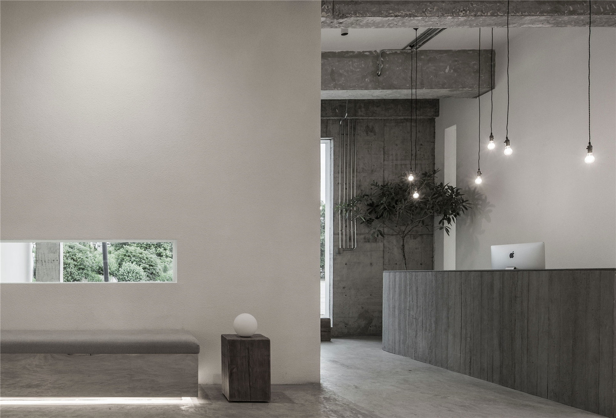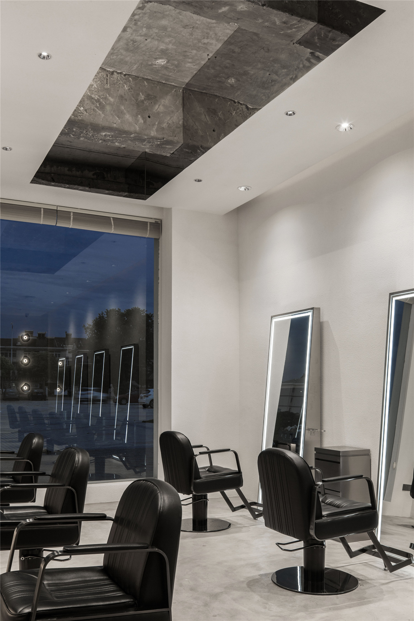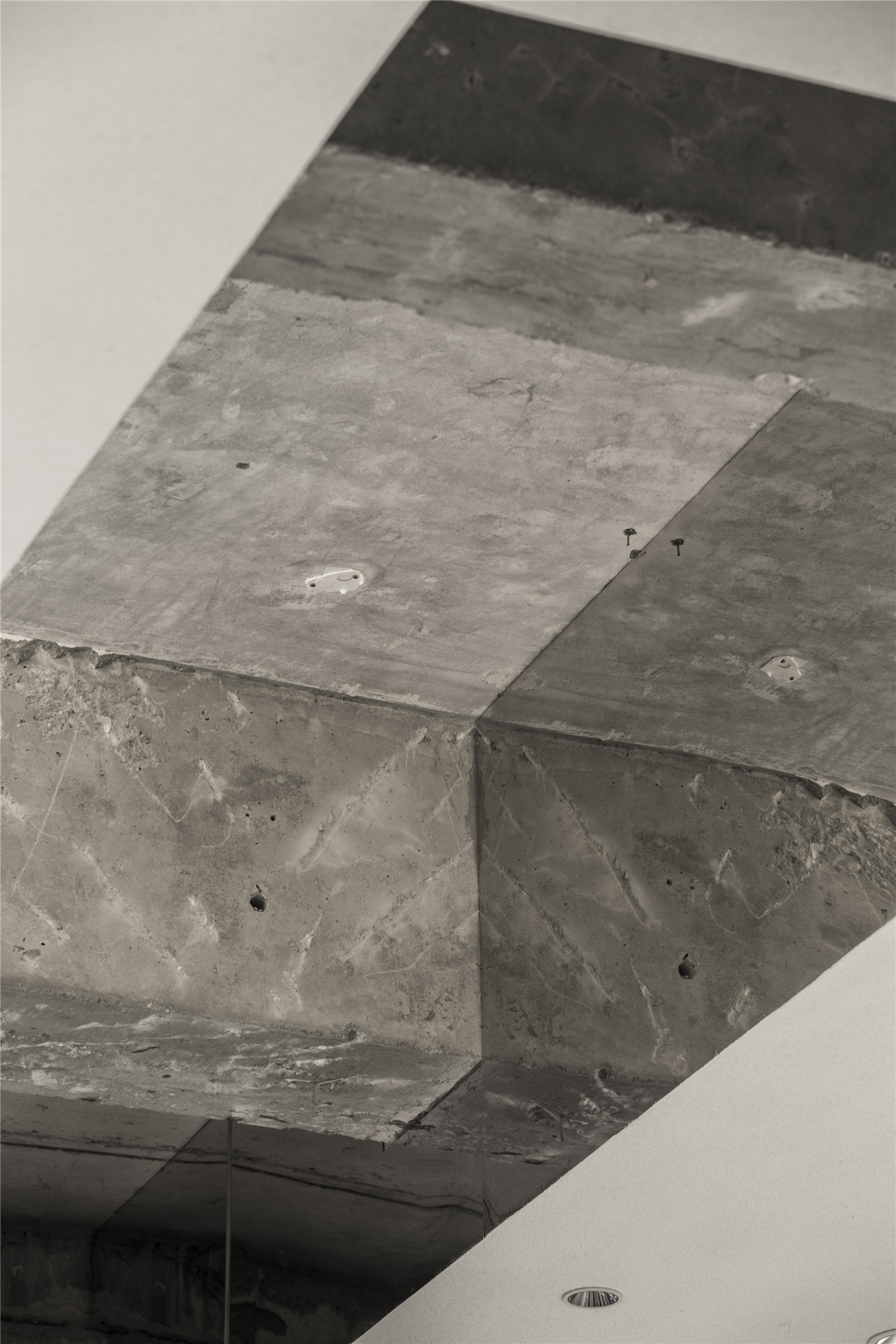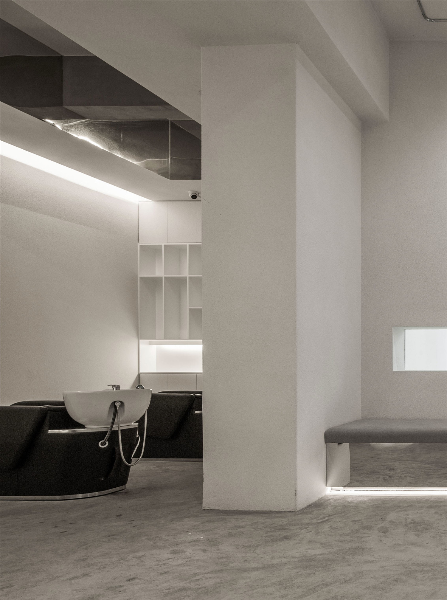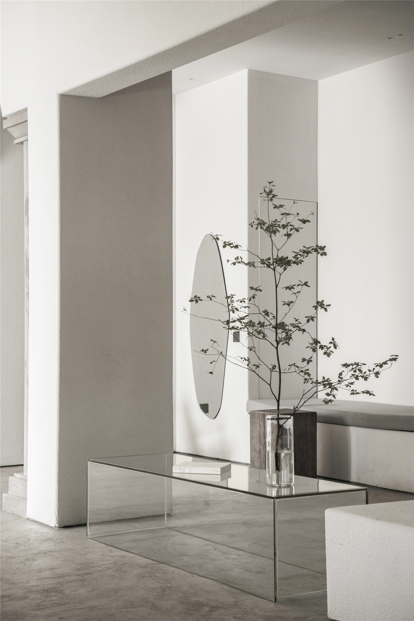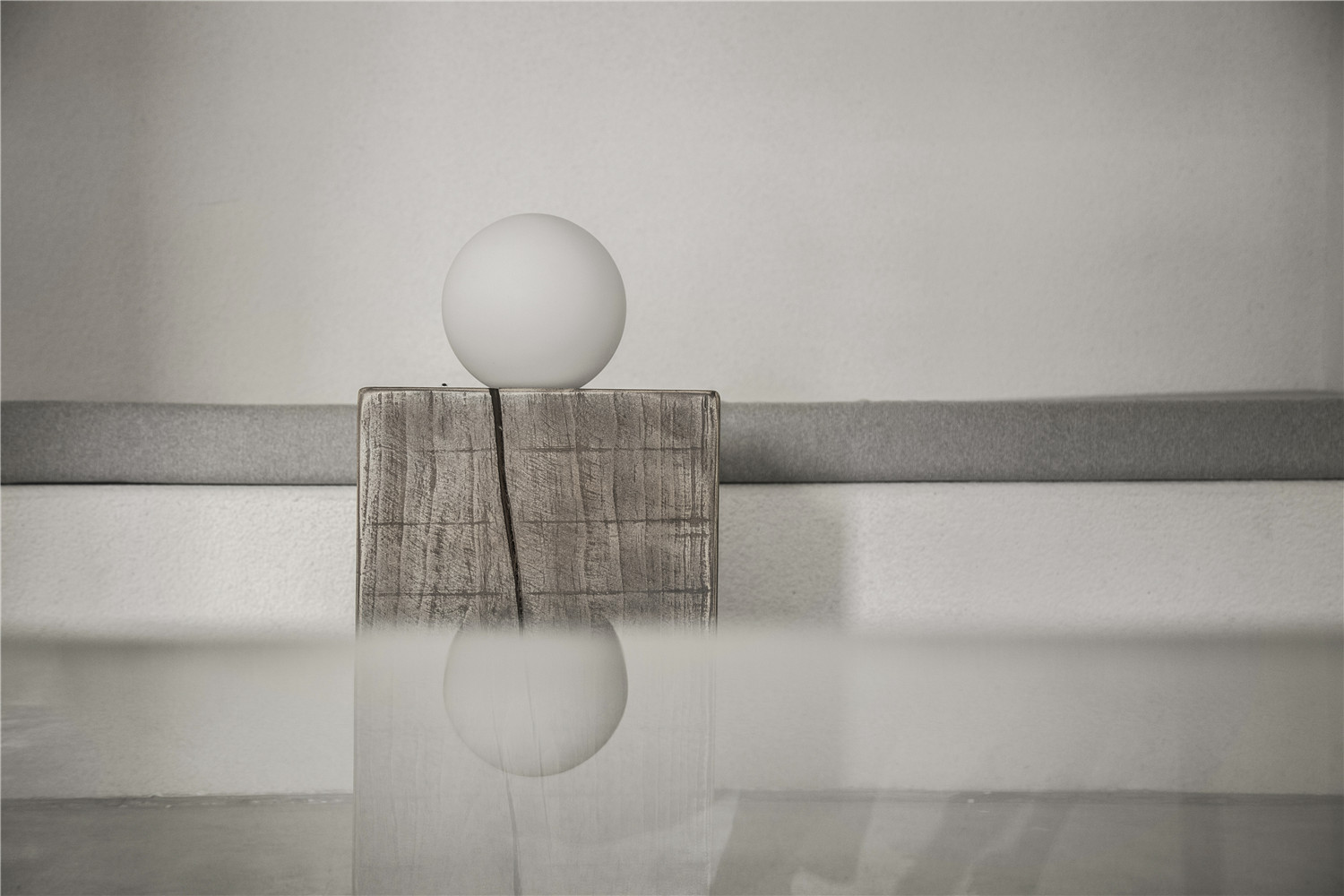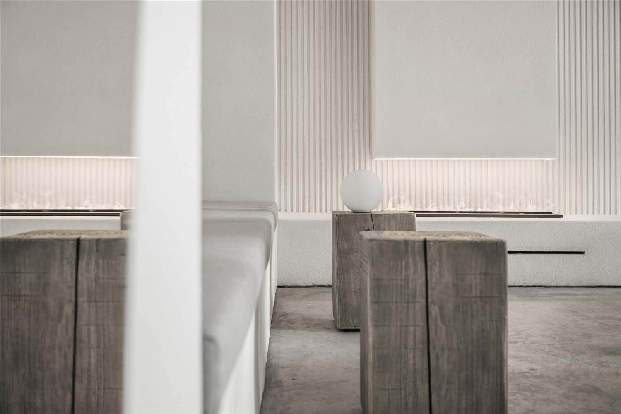灵感来自圣托里尼Istoria酒店,有的时候美好的事物从眼睛里略过的一瞬间便会让人心驰神往,若不能立刻在她面前,那便把她画出来,这应该是作为一个设计师对美好事物另类的执着。
The inspiration comes from Istoria hotel in Santorini.Sometimes, the moment of wonderful things skipping ahead attracts us a lot.If you can not stand in front of her immediately,Then you can draw her out.That’s the designer’s special insistence for niceness.
▲店铺外观
大隐隐于世,SENSE STUDIO “集”美发工作室作为一群热爱行业的年轻创业者共同创立的品牌,不同于普通的商业空间,她守拙抱朴,脱离了传统的闹市商业区,把自己隐匿在烟火市井的点式楼里,依然掩盖不住自身的商业价值。
Hidden in the city, SENSE STUDIO, a brand co-founded by a group of young entrepreneurs who love the industry, is different from the ordinary commercial space. It is simple and humble, breaking away from the traditional downtown business district and hiding itself in the point building at marketplace. However, the location still cannot cover its own commercial value.
▲入口处
入口做成独立的“盒子”空间,拙于形式,守于进入内部空间的仪式感,行人经过时可以窥探到建筑深处,却看不见全部的内部空间,室内隔墙可以消除顾客的被监视感,窗洞又使整个空间依然通透,保持与外界的交流。
The entrance is made into an independent box-shaped space. Although it is clumsy in shape, the sense of ritual when people enter the interior space far offsets the trivial disadvantage. Pedestrians can peep into the depths of the building when they pass by, but they can’t see all the internal space. The indoor partition wall can prevent customers from being monitored. The opening in the wall makes the whole space still transparent, and maintains communication with the outside world.
▲入户空间
入口左边的通畅的玻璃窗,在光影和树影的交叠中,仿佛把有限的内部空间框在一幅画中。
The unobstructed glass window on the left of the entrance seems to frame the limited internal space in a painting in the overlap of light and shadow.
▲前台
▲等候区
设计师重新划分出等候区,为前来造型的顾客或其同伴提供一个舒适的等候空间。整个空间在白色真石漆和混凝土色的主基调下,辅以温润壁炉及艺术装饰品,共同营造如会客厅般的轻松自在氛围,增加亲和力。由罗马柱和拱门延伸的隔断面,拟定了等候区与休息区之间的边界。亚克力透明的长凳,一方面满足基本功能,在空间上阻隔动线,又完全没有视觉障碍,就像建模未完成一般,在视觉上给人无限的遐想。
The designer re-divided the waiting area to provide a comfortable waiting space for the customers or their companions. The whole space is decorated with white real stone coating and concrete color, supplemented by a warm fireplace and artistic decorations, which together create a relaxed atmosphere like a living room and increase affinity. The partition, which is extended by Roman columns and arches, defines the boundary between the waiting area and the rest area.Acrylic transparent bench, on the one hand, satisfies the basic functions: it blocks the generatrix in space, but has no visual obstacles at all. Just like the modeling is not completed, it gives people unlimited reverie visually.
▲剪发区
我们并没有把她当做一个传统品类的商业空间来设计,在满足了基本功能之后,我们更注重于她的艺术表达和情感交互,我们希望所有的人在这个空间内能得到理发之外的惊喜。空间规划上我们并没有做太复杂的动线,我们想表达直接的交互方式,所有理发环节,一气呵成。我们更注重于让所有的人坐在这个空间内的任何一个角度,都能感受到美好事物很直接的视觉传达。
We didn’t design it as a traditional category of commercial space. After satisfying the basic functions, we paid more attention to its artistic expression and emotional interaction. We hope that all people in this space can get surprises other than haircuts.We haven’t done too complicated generatix in spatial planning. We want to express a direct interaction method: all haircuts are done in one go.We pay more attention to let all people that sit at any angle in this space feel the direct visual communication of beautiful things.
▲洗头区
大面积的白色真石漆和混凝土肌理的碰撞,保留原有的旧建筑的肌理,与新材质的糅合,产生不一样的化学反应,她可能是矛盾,是对峙,最后是依存。
A large area of white natural stone coating “collides” with the texture of the concrete, retaining the texture of the original old building, blending with the new material, and producing a different chemical reaction. The chemical reaction may be a contradiction, a confrontation, but finally an interdependence.
▲休息区
为了和原始建筑的混凝土肌理质感相同,我们对重新制作的混凝土墙体所表现的形态做出很多探讨,包括材料的比例,颜色的深度,发现不管怎么做旧,依然无法和被岁月打磨过的墙体媲美。
In order to have the same texture as the concrete of the original building, we made a lot of discussions on the shape of the reworked concrete wall, including the proportion of materials and the shade of color. It was found that no matter how we distressed the wall, it was still not comparable to the one polished by the years.
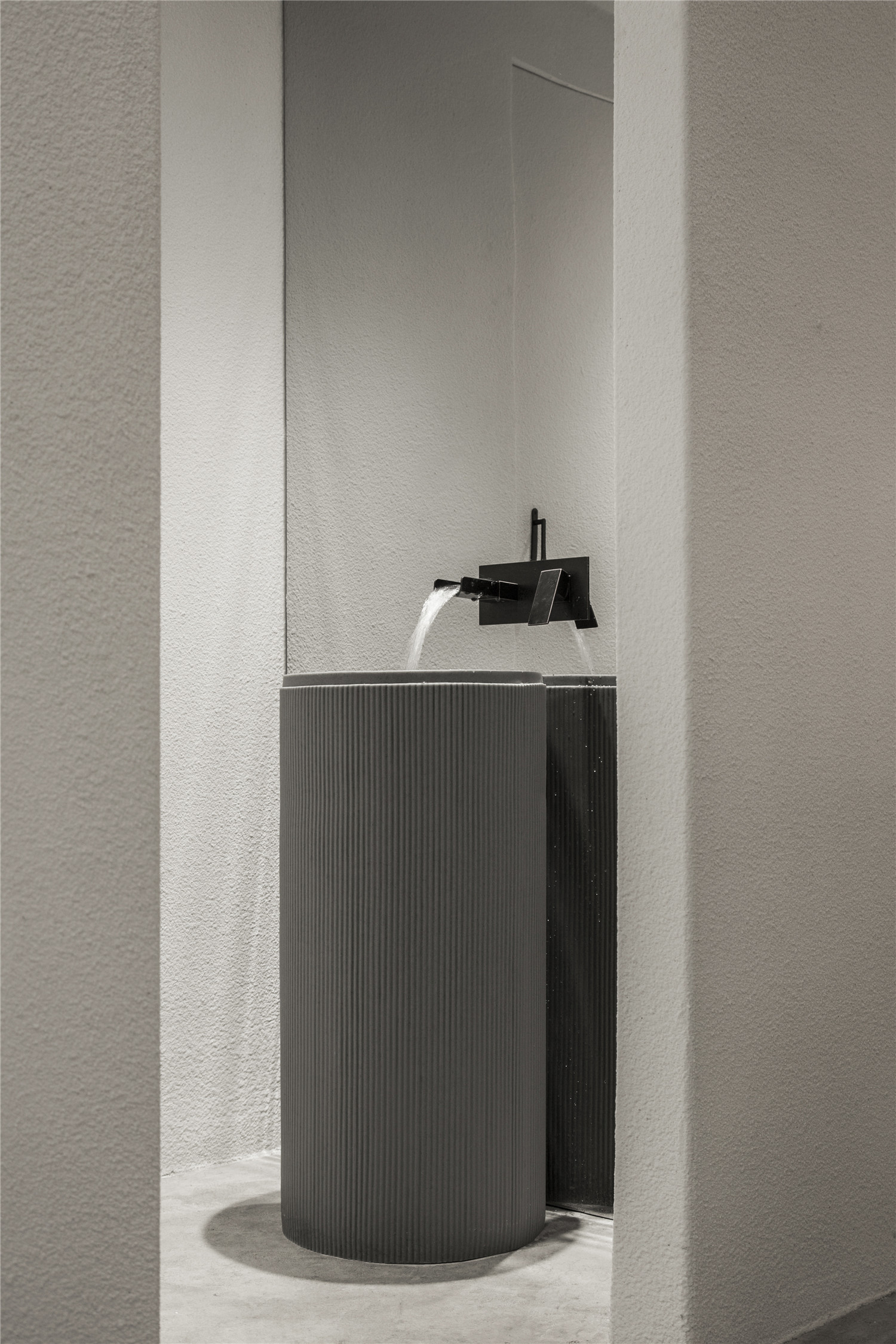
▲卫生间
我们认为商业空间设计不只是简单的布局设计,我们希望顾客在空间里产生思考,愿意和她合影,上传至社交网络,辐射更多的隐性客户,提高商业知名度,获取更多商业价值,设计是促使商业运作模式的进步与转变的强大动力。设计师通过对店铺空间重新组织,创造符合目标客群需求的空间,打破传统造型美容店铺的枯燥格局,并帮助品牌在商业上有进一步的提升和拓展。
We think that the design of business space is not just a simple layout design. We hope that customers will ponder in the space, take photos with it, upload them to social networks, appeal more hidden customers to increase business popularity。 In this case, it will obtain more business value, promote the improvement of business operations, and transform the improvement into driving force. By reorganizing the store’s space, the designer creates a space that meets the needs of the target customer group, breaks the boring pattern of traditional beauty stores, and helps the brand to further enhance and expand the business.
项目信息——
项目名称:集·美发工作室
设计公司:NEO DESIGN 内设计
设计总监:吉祥
项目地址:江苏省泰州市明珠花园点式楼18号
设计时间:2020年4月
完工时间:2020年5月
项目面积:200㎡
项目摄影:生辉
主要材料:不锈钢、大理石、镜面
Project information——
Project Name:SENSE STUDIO
Design Company:NEO DESIGN
Design Director:Neo.
Project Location:No.18 Mingzhu garden, Taizhou, Jiangsu
Design Time:April, 2020
Completion Time:May, 2020
Design area:200㎡
Photographer:Hui Sheng
Materials:Stainless steel, marble, mirror


