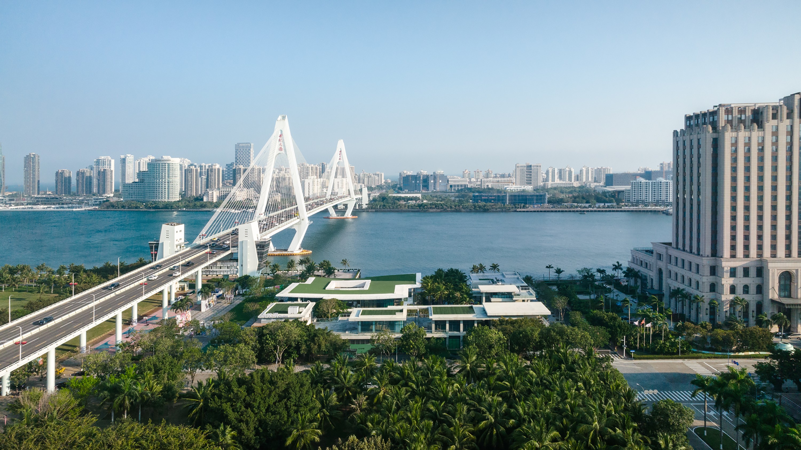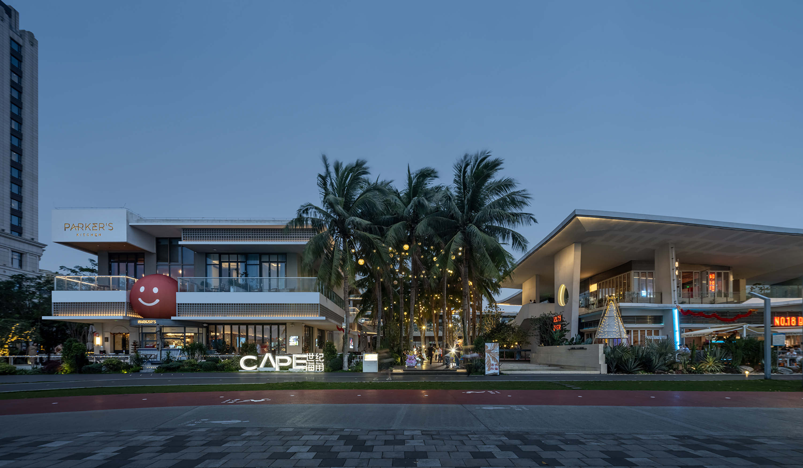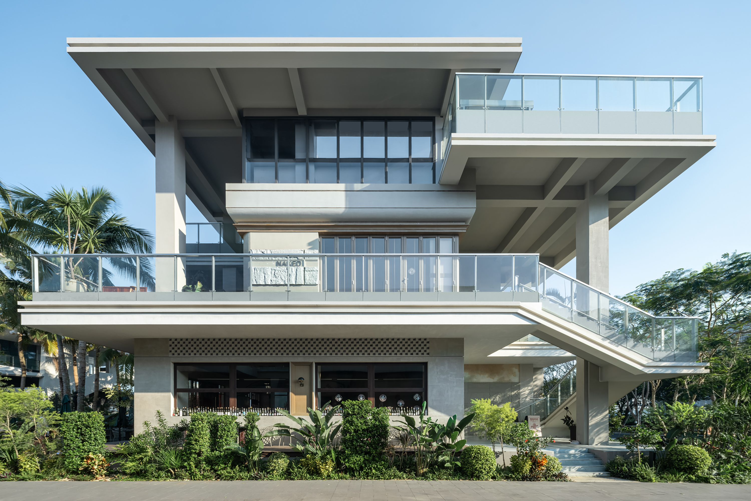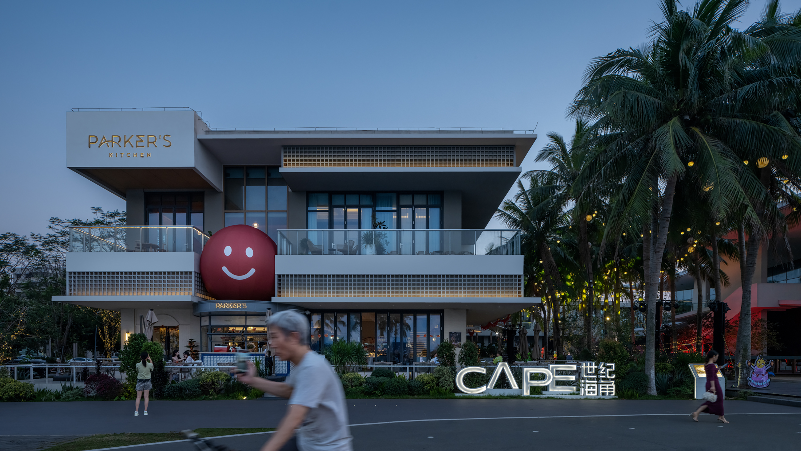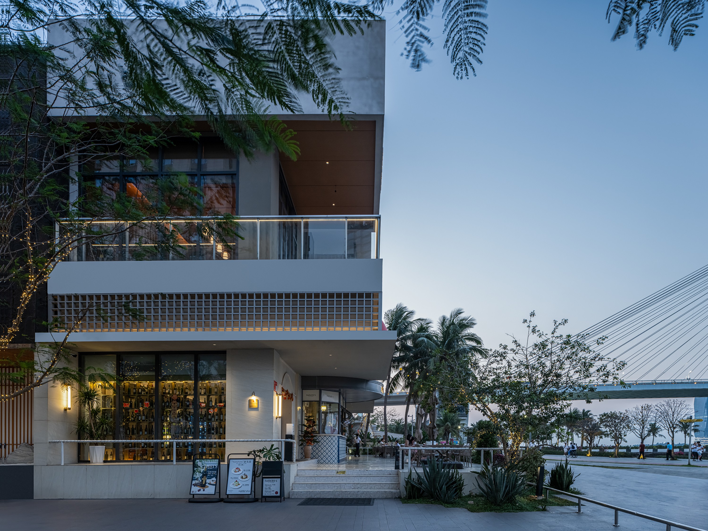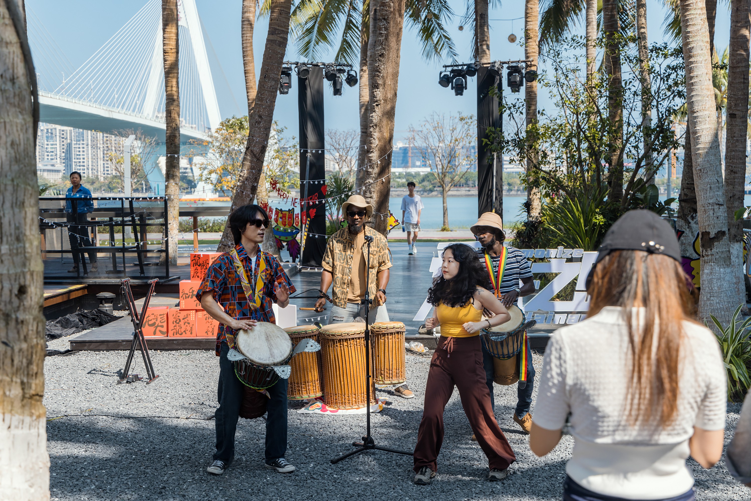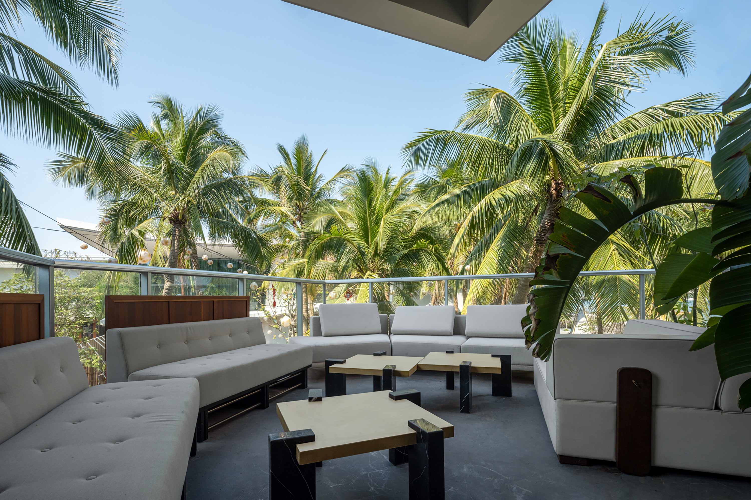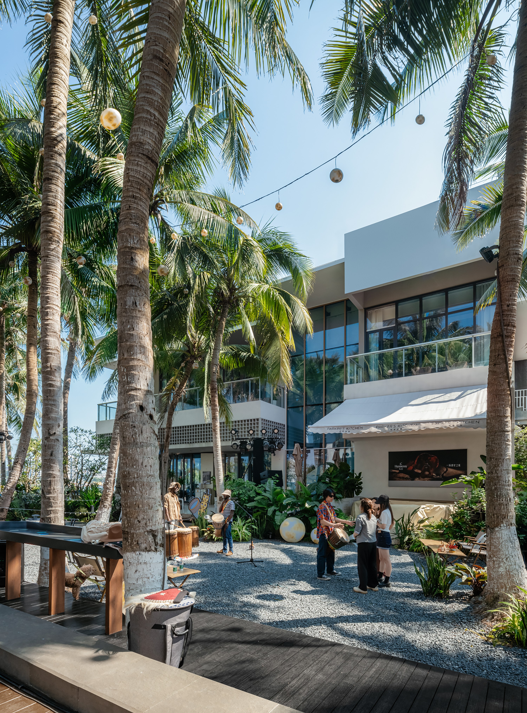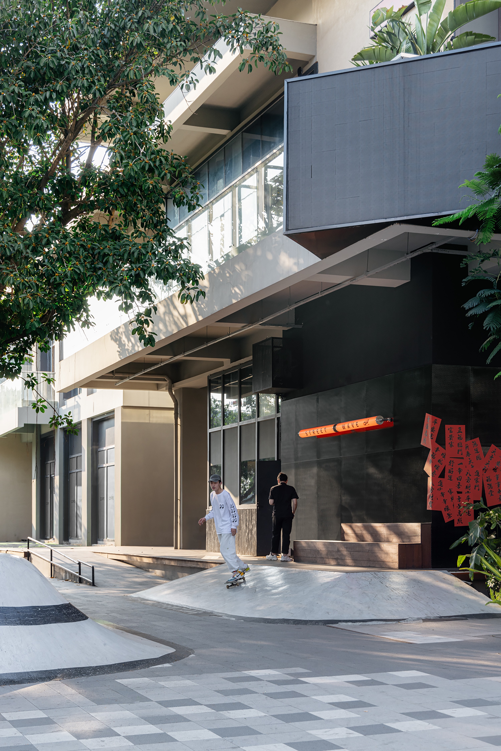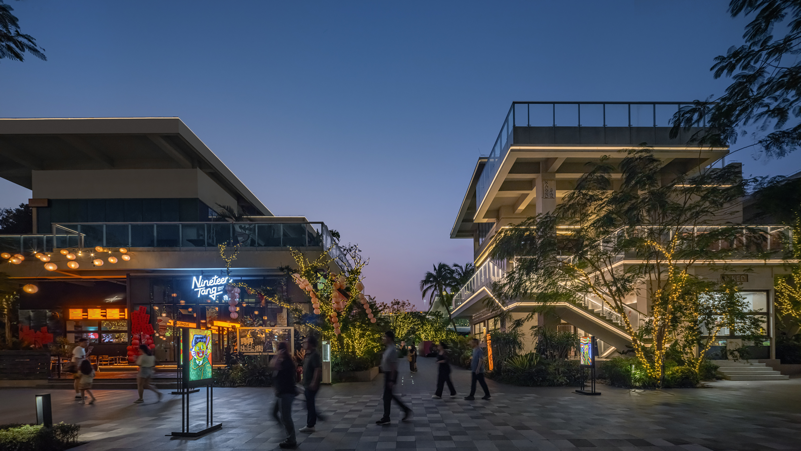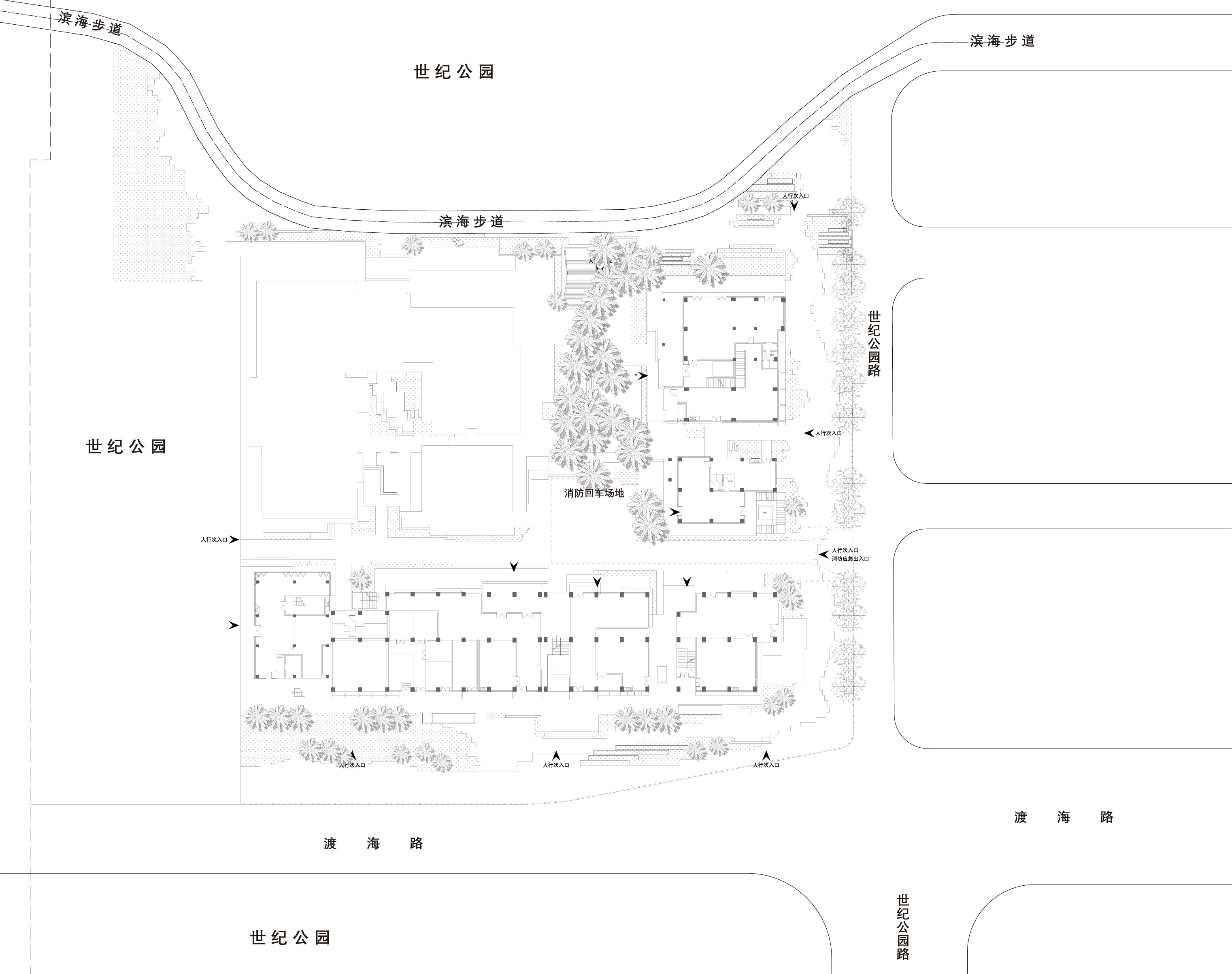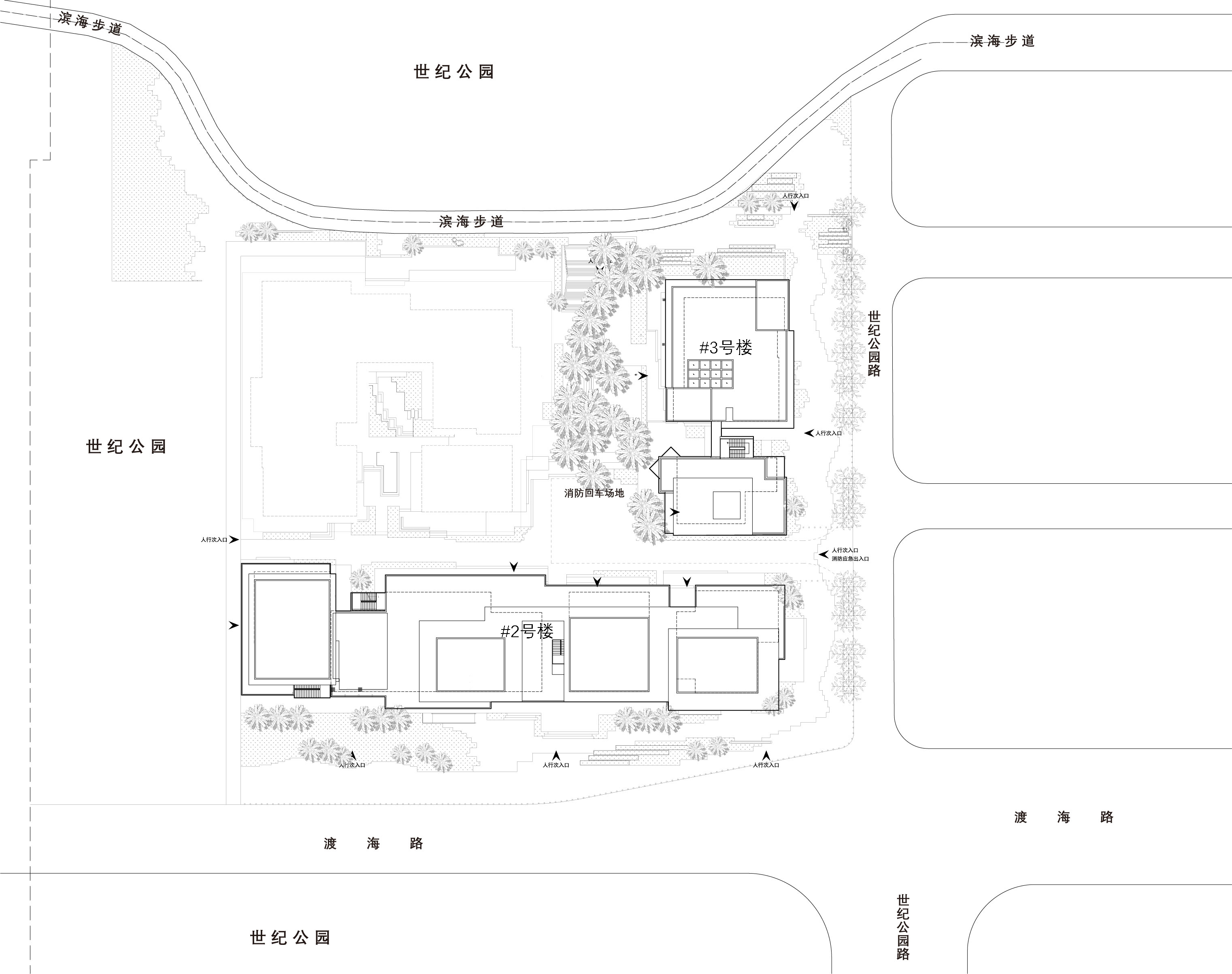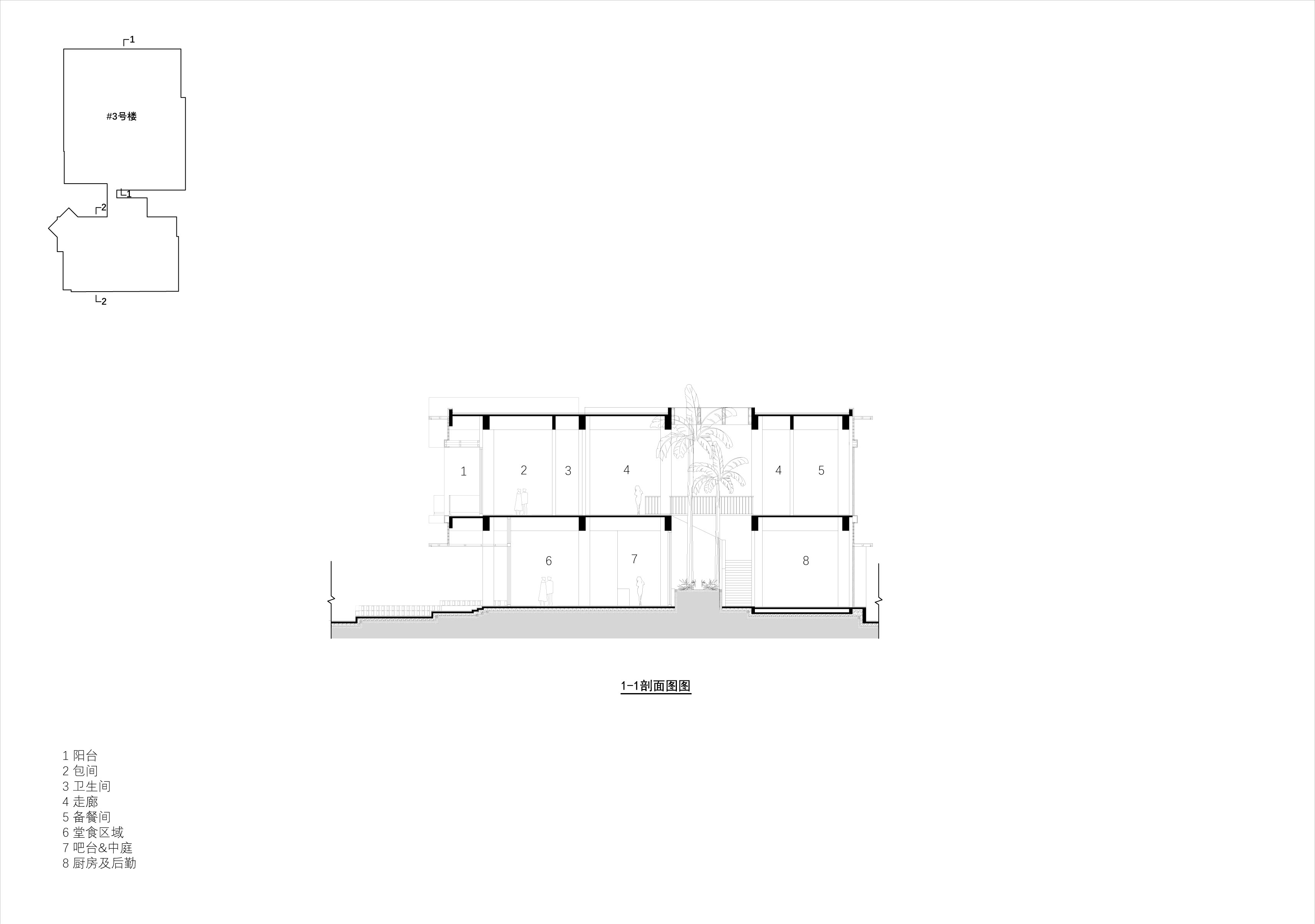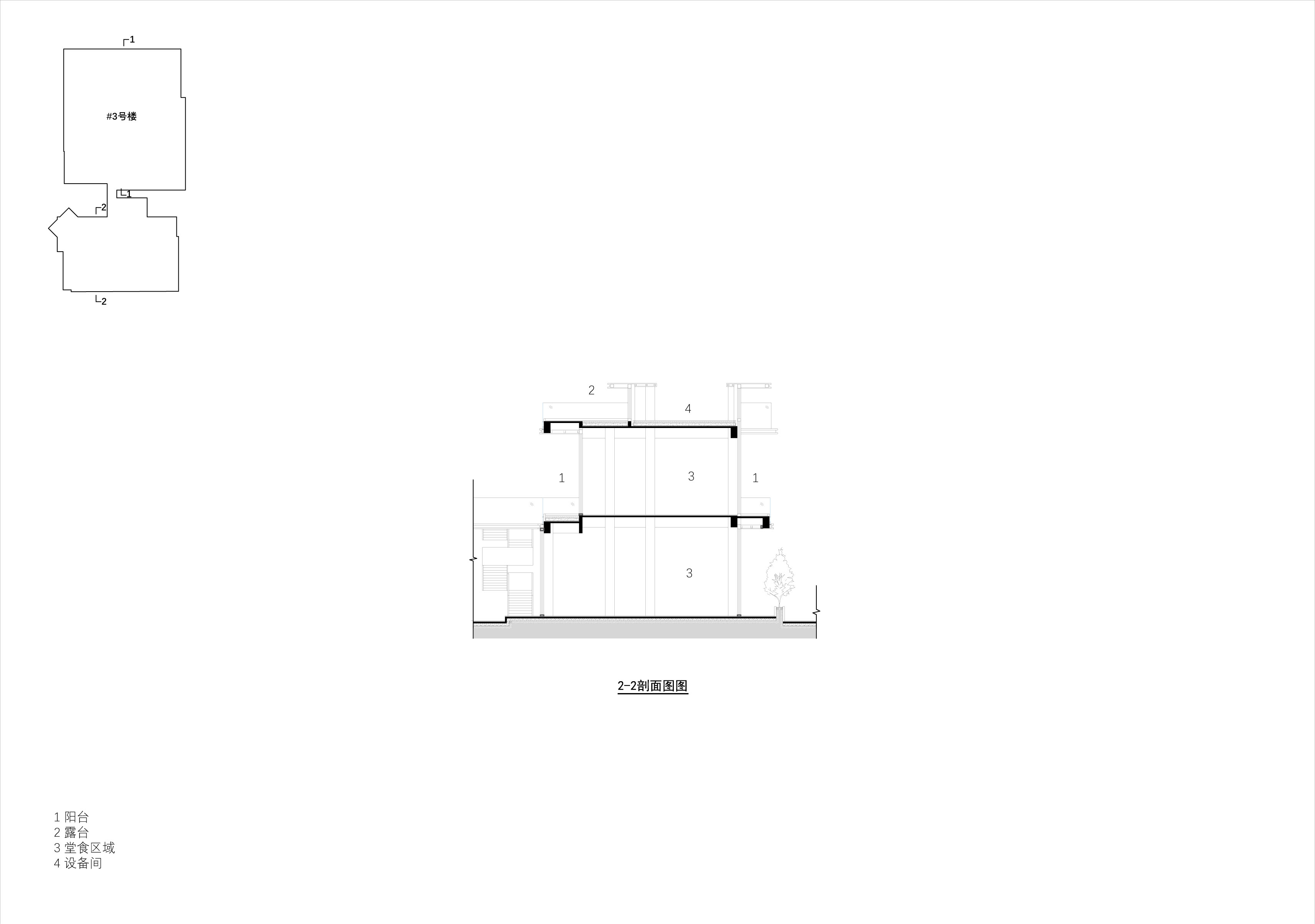任务和资源
Tasks and Resources
该项目位于海口海甸河入海口处,毗邻世纪大桥,面朝河口与大海,是海口首座公园式商业。项目由3个白色单体建筑组成,与云洞图书馆海口湾外滩紧密相连,共同构成城市休闲消费的新脉络,希望为市民与游客创造新的消费场景和生活体验,为城市创造更多的附加价值。
The project is located at the estuary of Haikou Haidian River, adjacent to Shiji Bridge, facing the estuary and the sea, it is the first park-style commercial complex in Haikou. This project consists of three white single buildings, which are closely connected with the “Wormhole Library” and the Bund of Haikou Bay. Together they form a new context for urban leisure consumption. We hope to create a new consumption scene and life experience for citizens and tourists, and create more added value for the city.
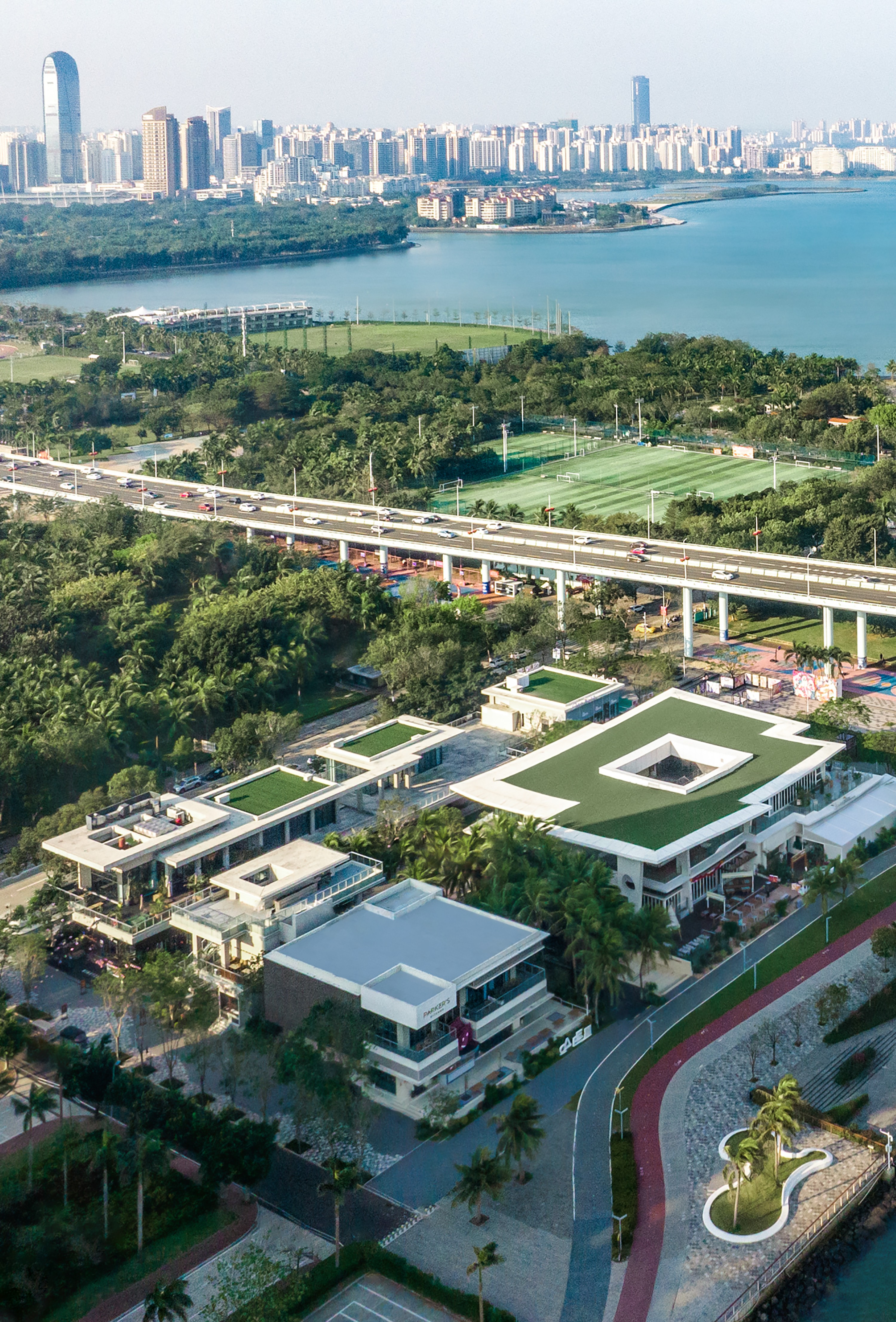
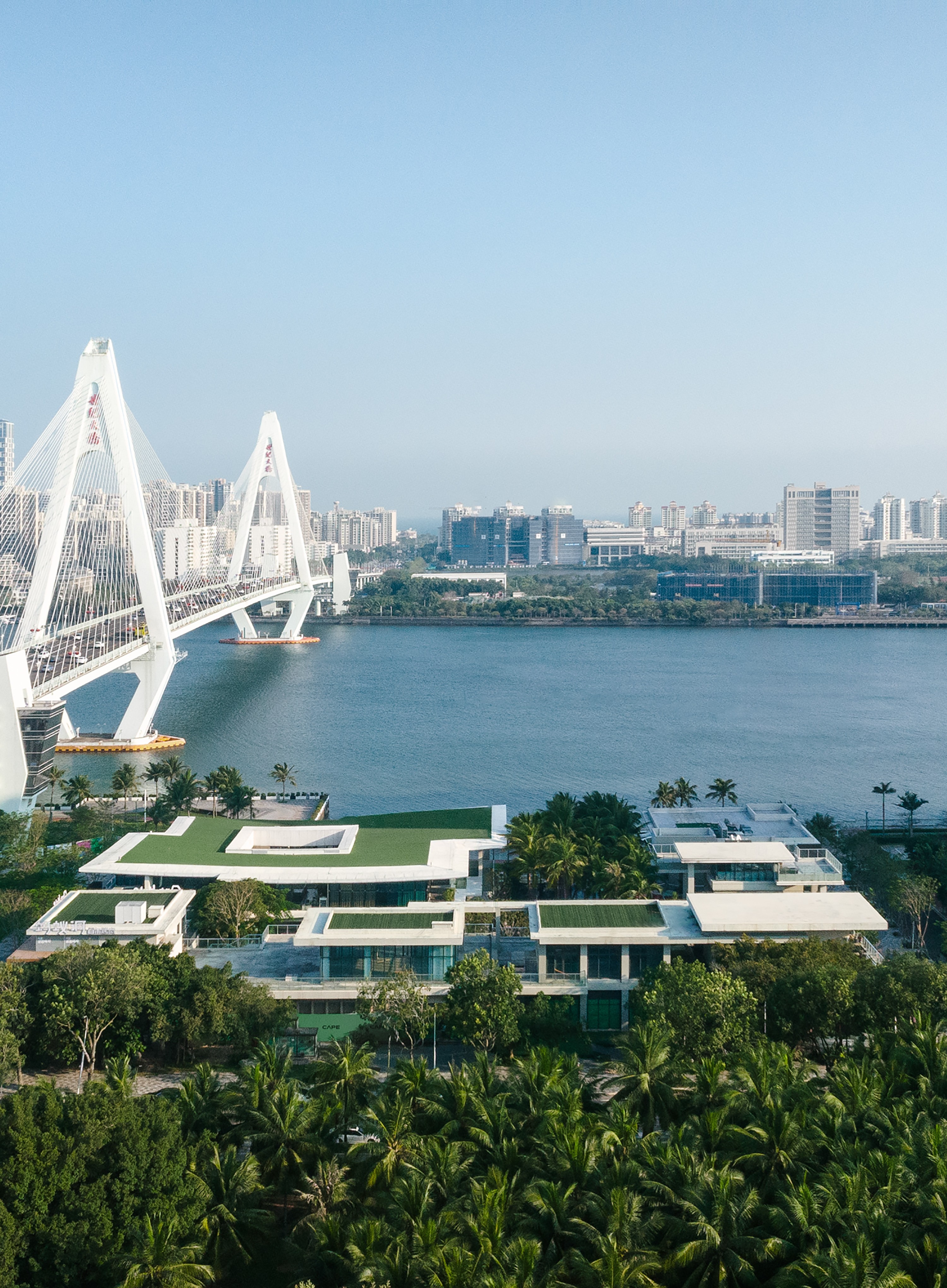 ▲鸟瞰,Bird’s eye view © 4U STUDIO
▲鸟瞰,Bird’s eye view © 4U STUDIO
▲毗邻世纪大桥,Adjacent to Shiji Bridge © 4U STUDIO
设计与运营
Design and Operations
此次我们的设计任务是整体规划布局及2,3号楼的单体设计。在商业项目的设计过程中,我们一直注重与运营方的配合,力图通过自上而下的统筹考虑来进行整体化的布局和设计,共同打造出引领整个城市的潮玩文化街区。
Our task is the overall planning of this project and the design of Buildings NO. 2 and 3. In the design process of commercial projects, we have always pay attention to the cooperation with operators, striving to carry out overall layout and design through top-down overall consideration, hoping to jointly create a trendy cultural district that leads the entire city.
▲北面临海街区主入口,Main entrance © 4U STUDIO
▲3号楼南面日景,South of Building 3 © 4U STUDIO
▲3号楼北面,North of Building 3 © 4U STUDIO
▲3号楼东面,East of Building 3 © 4U STUDIO
规划初期,业主希望我们尽量保留场地原有树木,这些树木排列杂乱且分散,成为了规划中的一大挑战。在考虑同时保障消费体验和商铺价值的前提下,我们反复布局尝试,最终保留了31颗原生椰树,并让商铺都获得了环境资源;同时通过对林荫空间进行梳理,串联了整个项目的公共空间,实现了项目的价值最大化。
In the early stages of planning, the operator would like us to retain as many of the original trees on the site as possible. These trees were arranged in a messy and scattered manner, which became a major challenge in planning. On the premise of ensuring both consumer experience and store value, we repeatedly tried layout, and finally retained 31 native coconut trees, and allowed the stores to obtain environmental resources; at the same time, by sorting out the tree-lined space, we connected the entire project to maximize project value.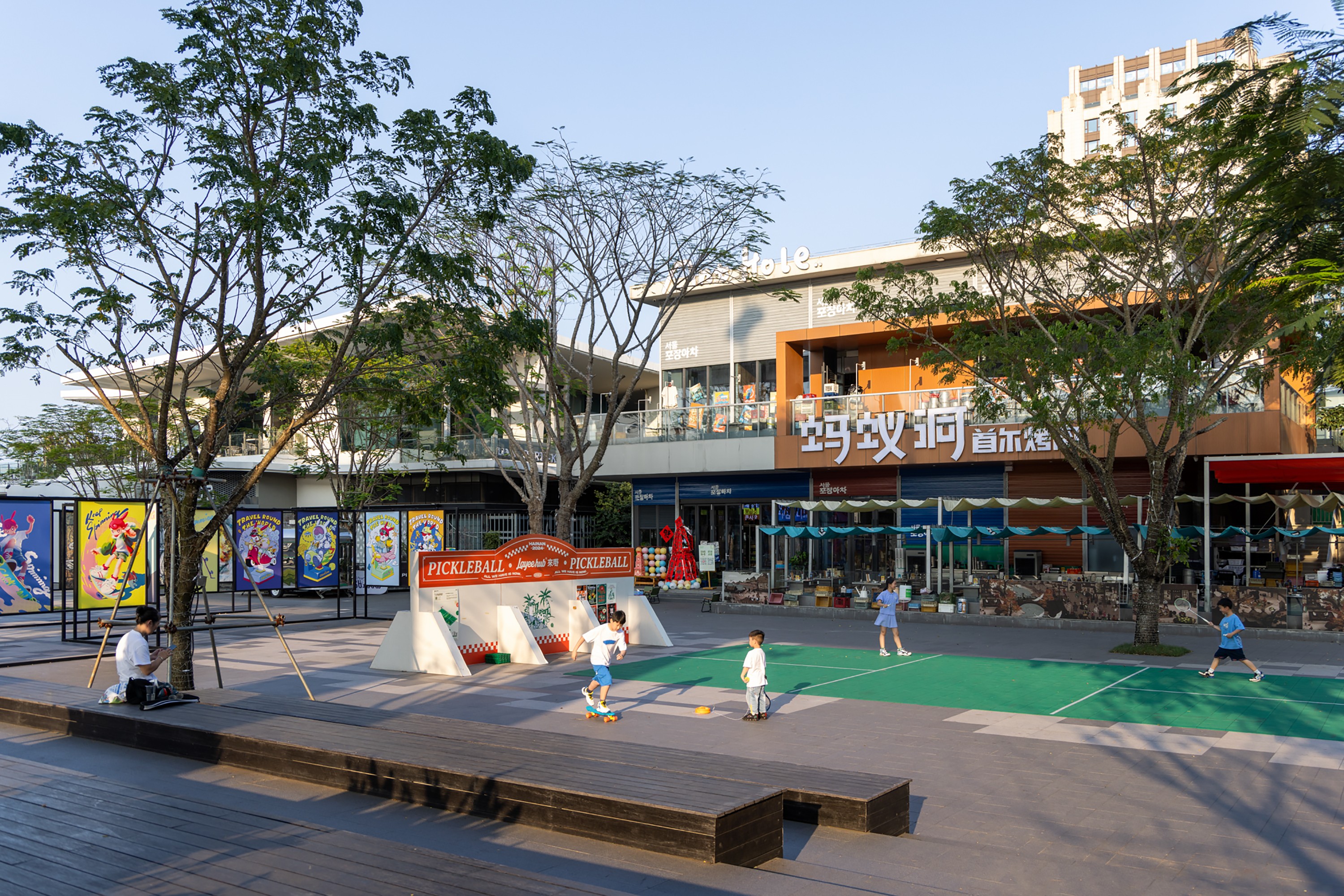
▲公共区域,Public area © 4U STUDIO
▲创意日料餐厅日景,Japanese restaurant © 4U STUDIO
▲荫翳下的空间,Space under shadew © 4U STUDIO
▲椰林下的乐队表演,Band performance under the coconut grove © 4U STUDIO
另外,结合不同的业态定位,檐下空间的营造也不尽相同。2号建筑延街一字展开,通过楼层板的进退来塑造各家空间的界定和变化。而3号建筑既临水,又有林荫空间,在强调外部灰空间与林荫空间结合的同时,我们通过景观和体积感来强调领域感和私密性。
In addition, based on the positioning of different business formats, the space under the eaves is created differently. Building No. 2 stretches along the street and shapes the definition and changes of each space through the advancement and retreat of floor plates. Building No. 3 is both close to the water and has tree-lined space. Therefore, we emphasize the sense of domain and privacy through landscape and volume while emphasizing the combination of external gray space and tree-lined space.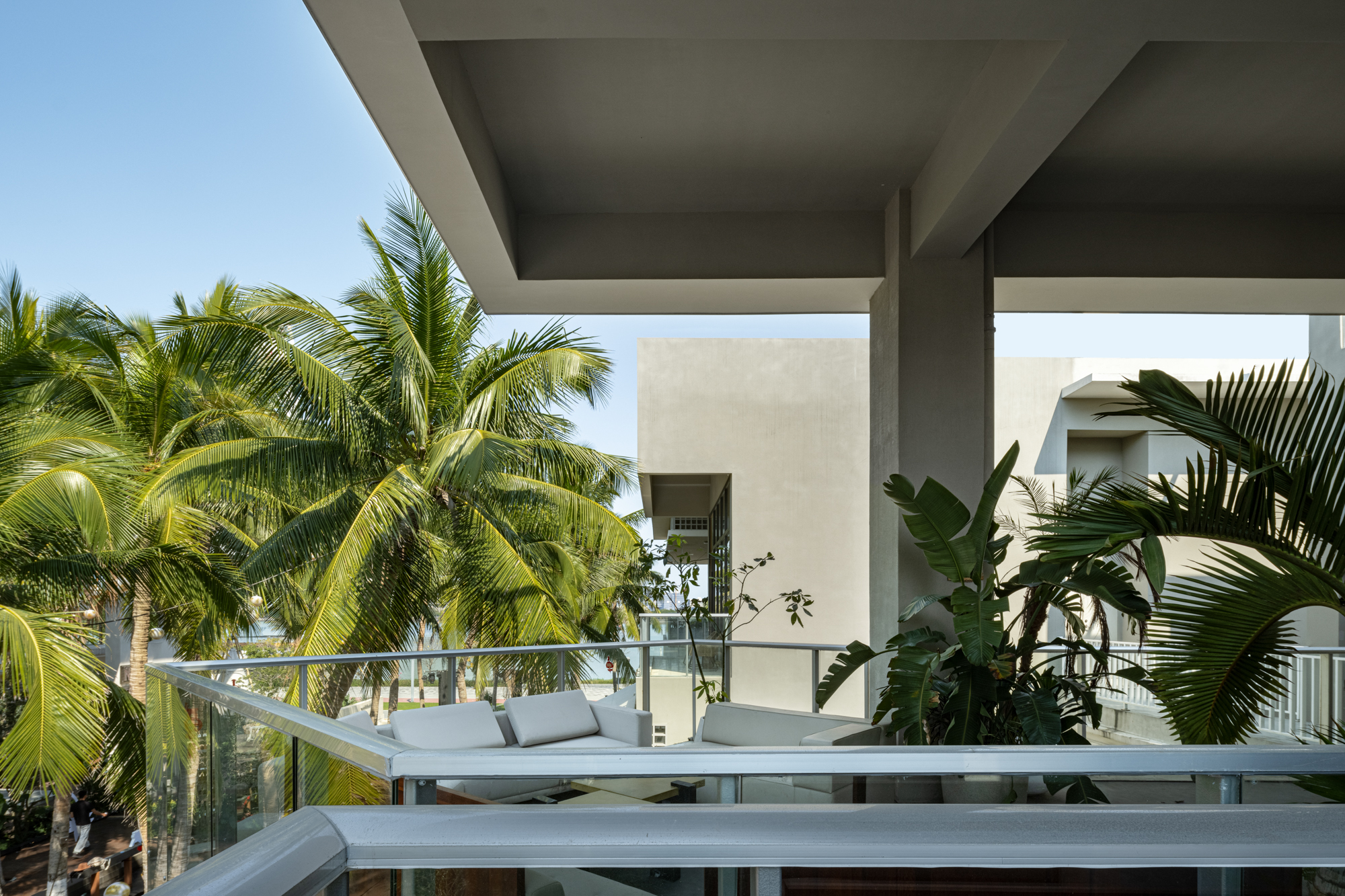
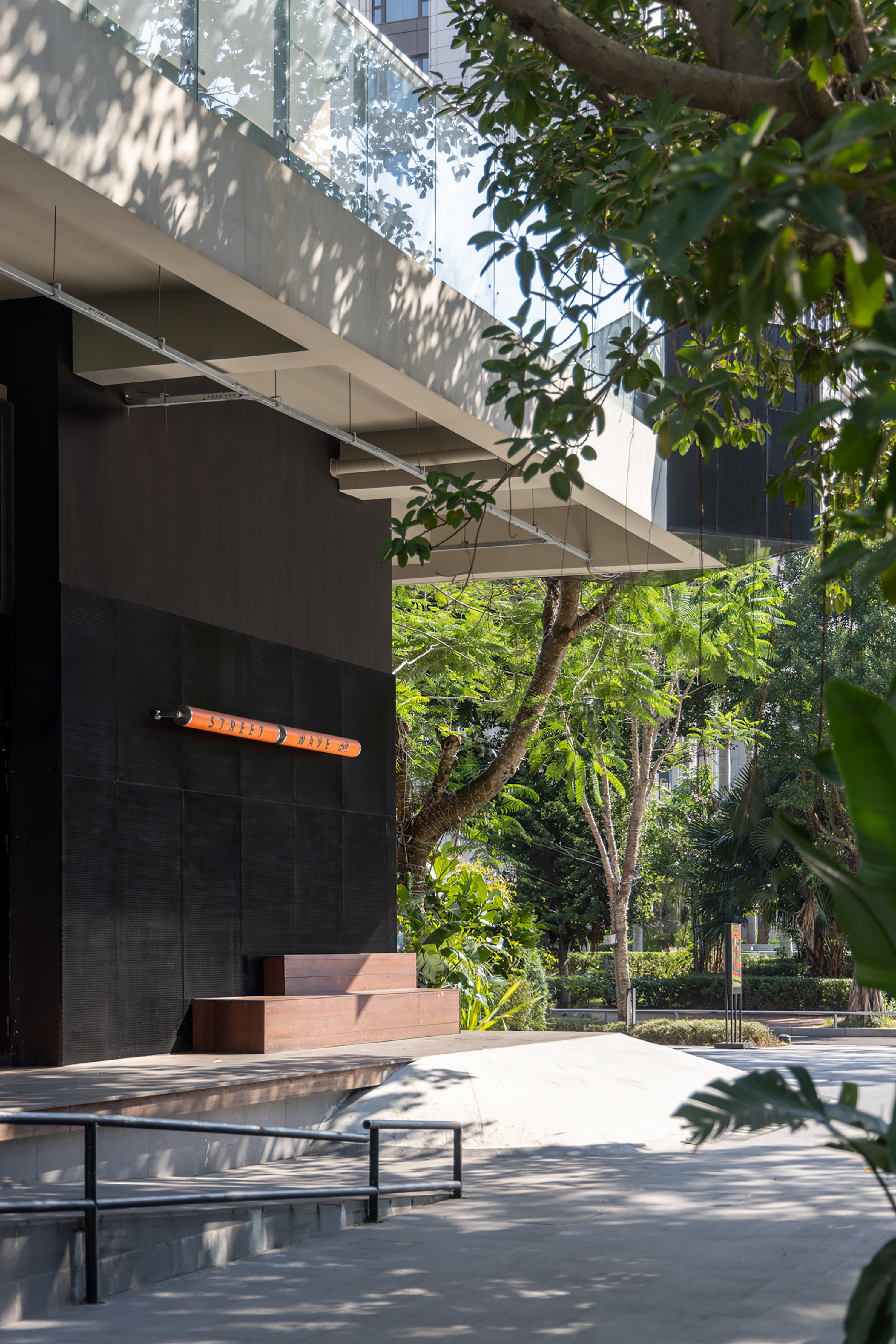 ▲荫翳下的松弛,Relaxation in the shade © 4U STUDIO
▲荫翳下的松弛,Relaxation in the shade © 4U STUDIO
▲滑板空间,Skateboard space © 4U STUDIO
松弛的生活
Cozy Lifestyle
海口是全国抗震设防要求最高的省会城市之一,竖向构件尤其粗大。因此设计时我们对建筑形式逻辑进行了很大的调整:放弃刻意和精致,尽量表现混凝土本身的体积感和重量感,使这些独栋的餐饮空间和街区变得更加“轻盈”;各品牌店铺也通过打造专属主题氛围以达到更加贴近自然的消费体验。得益于此,整个项目呈现出了更加松弛和真实的状态,而这种松弛的状态,也是我们整个运营及设计团队希望传递的价值观。希望这样的美,成为所有人生活的一部分。
Haikou is one of the provincial capital cities with the highest seismic fortification requirements in the country, and the vertical components are particularly thick. Therefore, we made great adjustments to the logic of the architectural form during the design: abandoning deliberateness and refinement, and trying to express the volume and weight of the concrete itself, making these independent dining spaces and blocks more “light”; various brand stores We also create an exclusive theme atmosphere to achieve a more natural consumption experience. Thanks to this, the entire project presents a more relaxed and real state, and this relaxed state is also the value that our entire operation and design team hopes to convey. We hope the feeling of cozy can become a part of everyone’s life.
▲总平图,masterplan © 四周建筑
▲F1平面图,F1 plan © 四周建筑
▲剖面图,section © 四周建筑
项目信息——
项目名称:海口CAPE世纪海角商业街-规划及部分建筑设计
项目完成年份:2023年
建筑面积:6257.59㎡
建筑设计单位:四周建筑(Atelier Sizhou)
联络人姓名:金显书
联络邮箱:atelier-sq@sq-arch.cn
公司所在地:四川成都
主创建筑师: 金显书
主创建筑师邮箱: atelier-sq@sq-arch.cn
小红书账号:四周建筑
项目参与者——
运营方:万华海南
业主方:海口市城市发展有限公司
规划及2、3号楼建筑设计:四周建筑
施工图: 四川省建筑设计院
景观设计: 莫比景观
主创设计师:金显书、刘佳
设计团队: 杜红玲、刘佳音、张晟豪、蒋佳林


