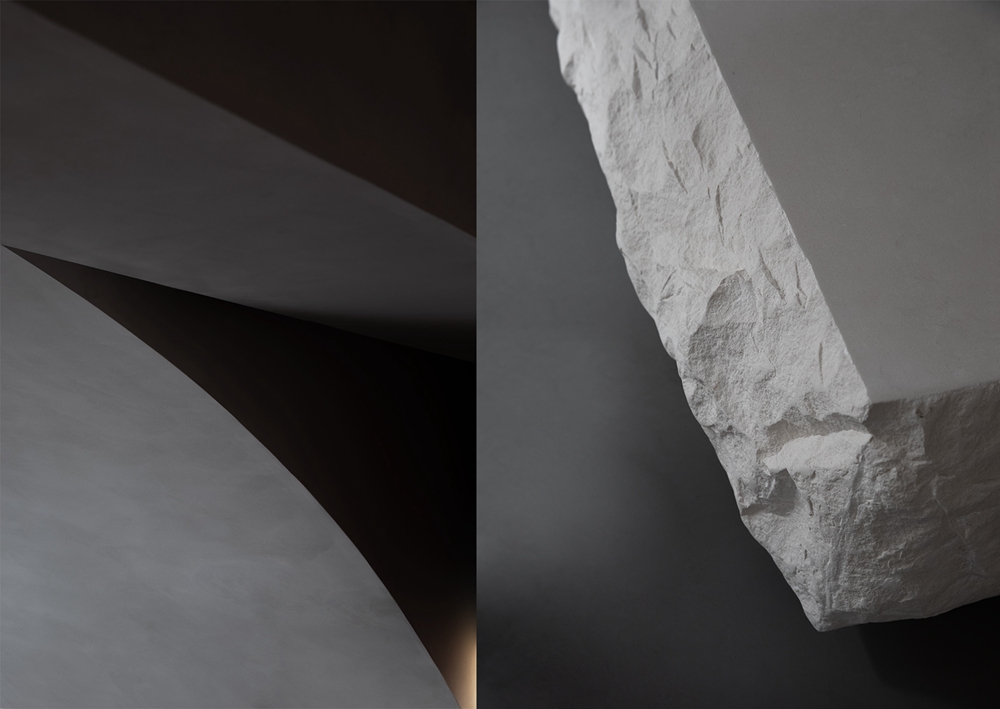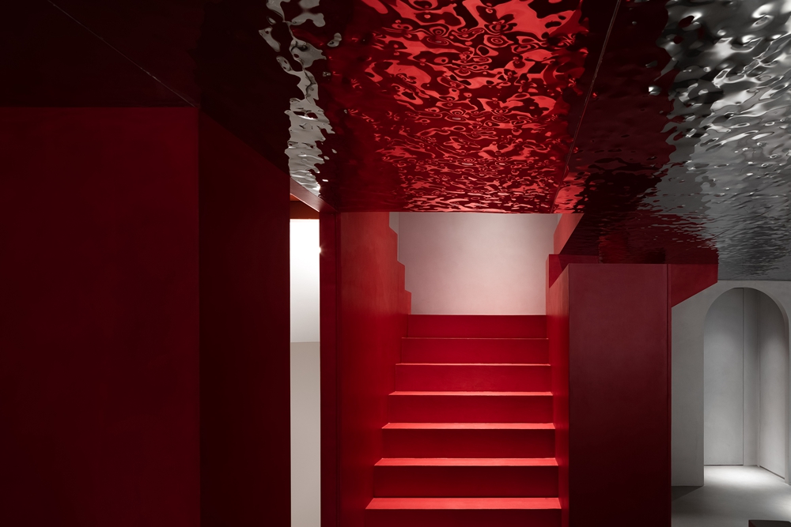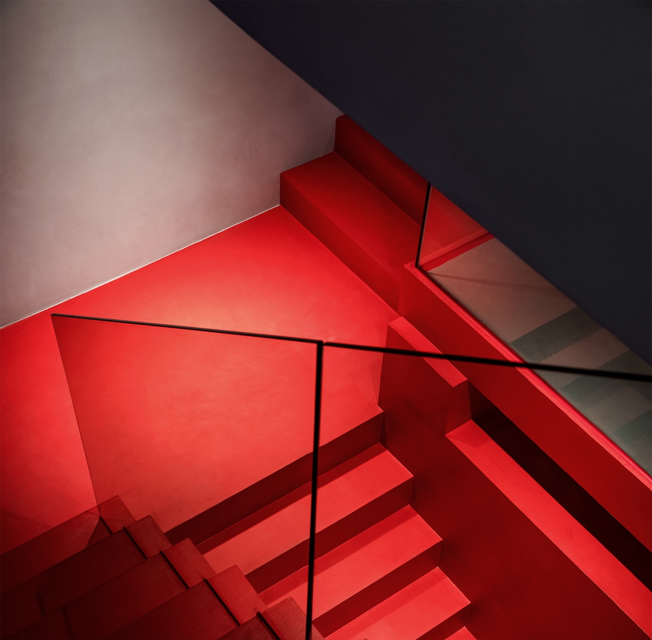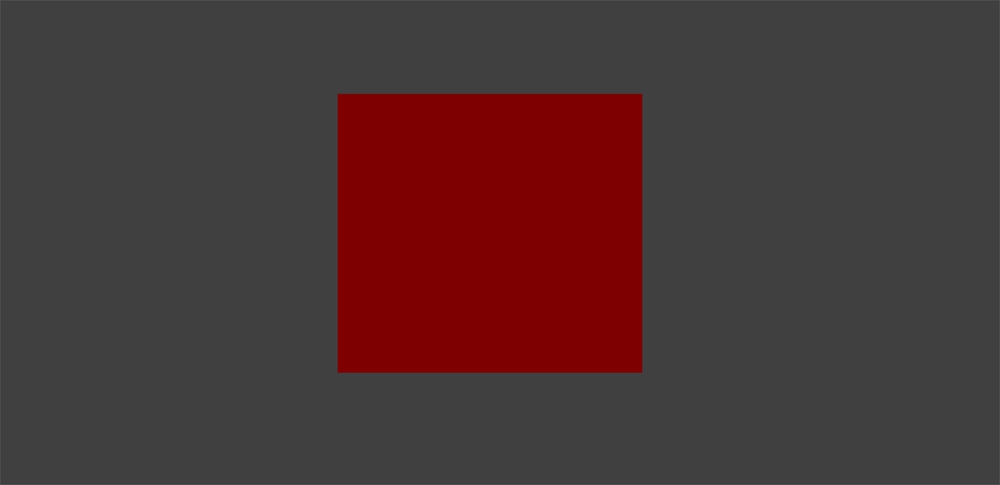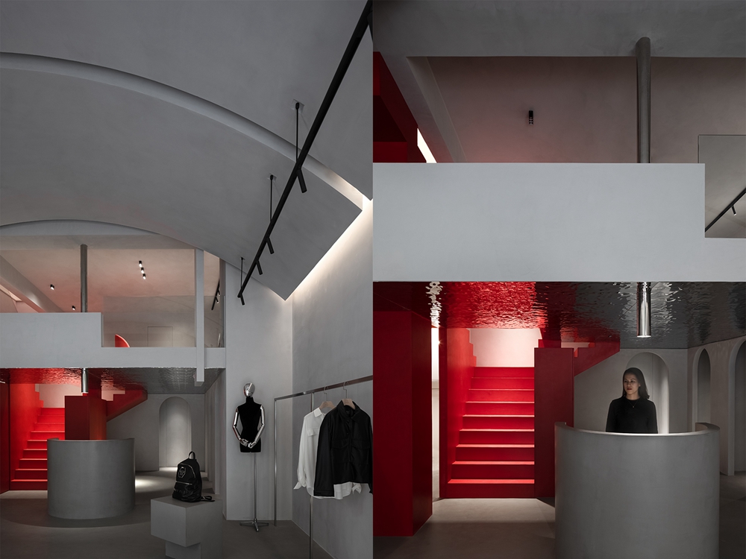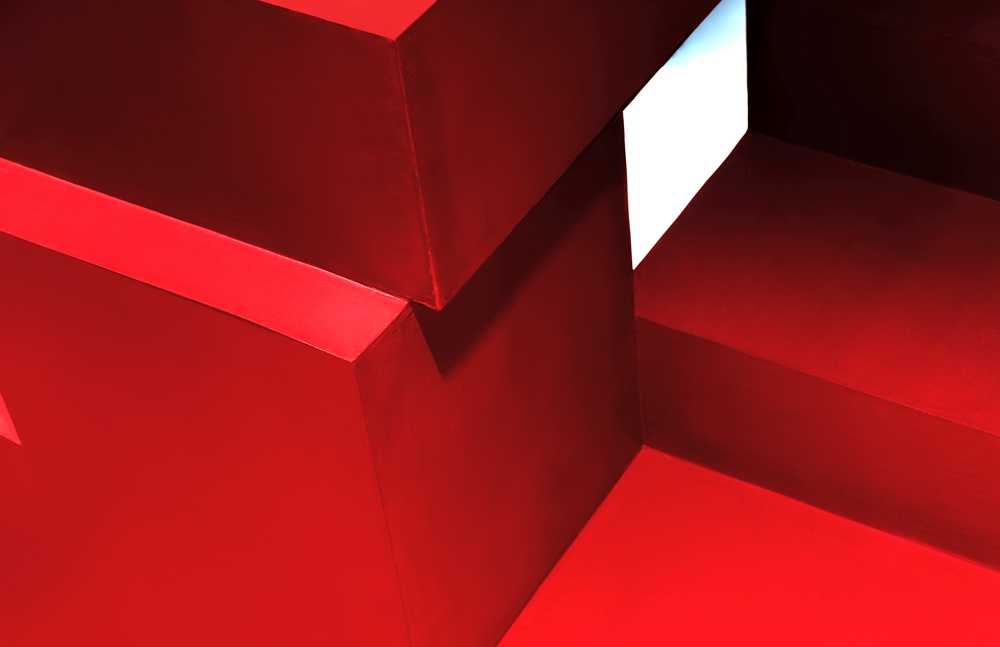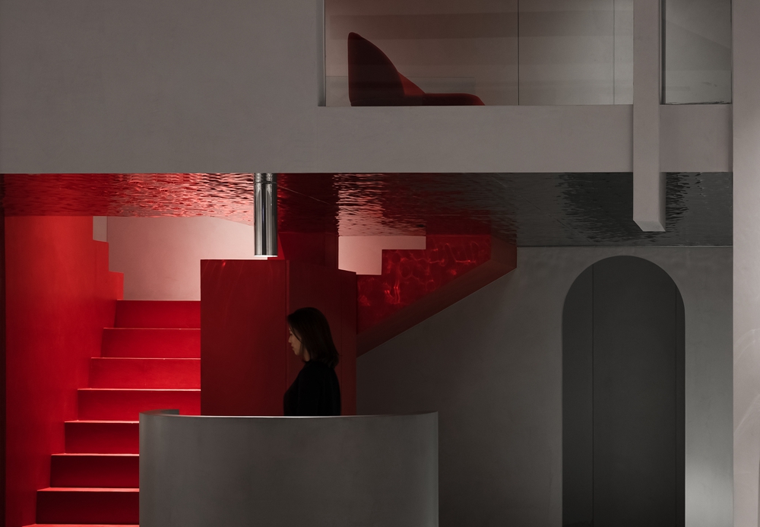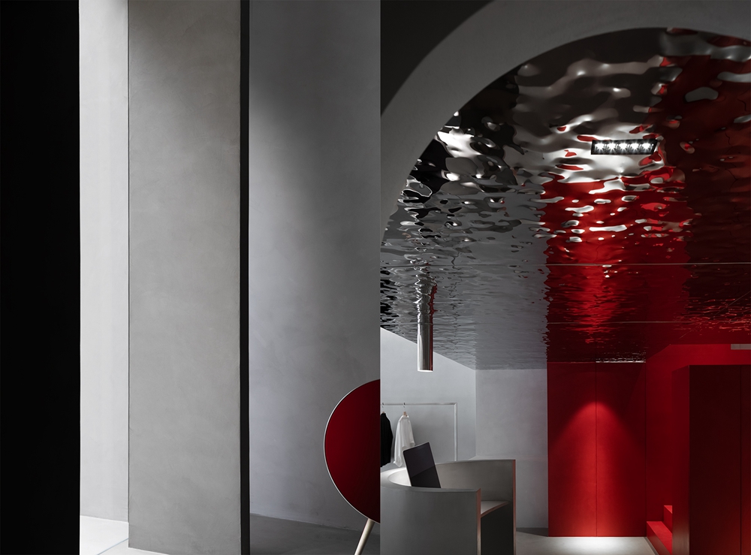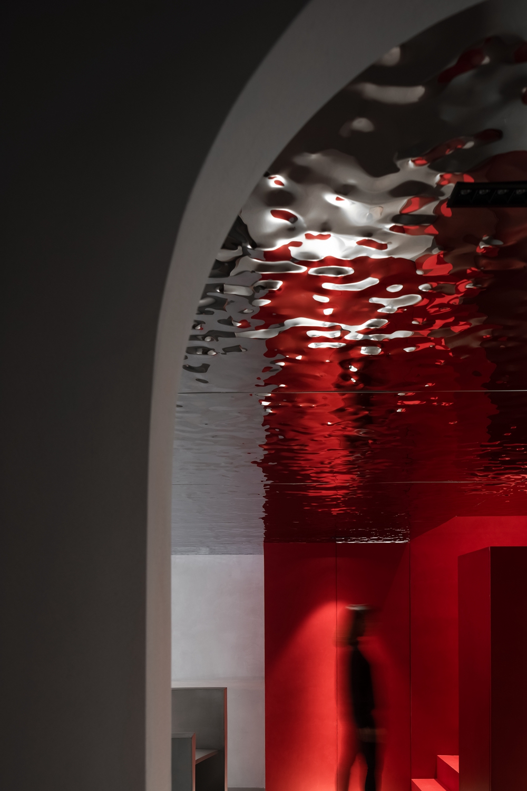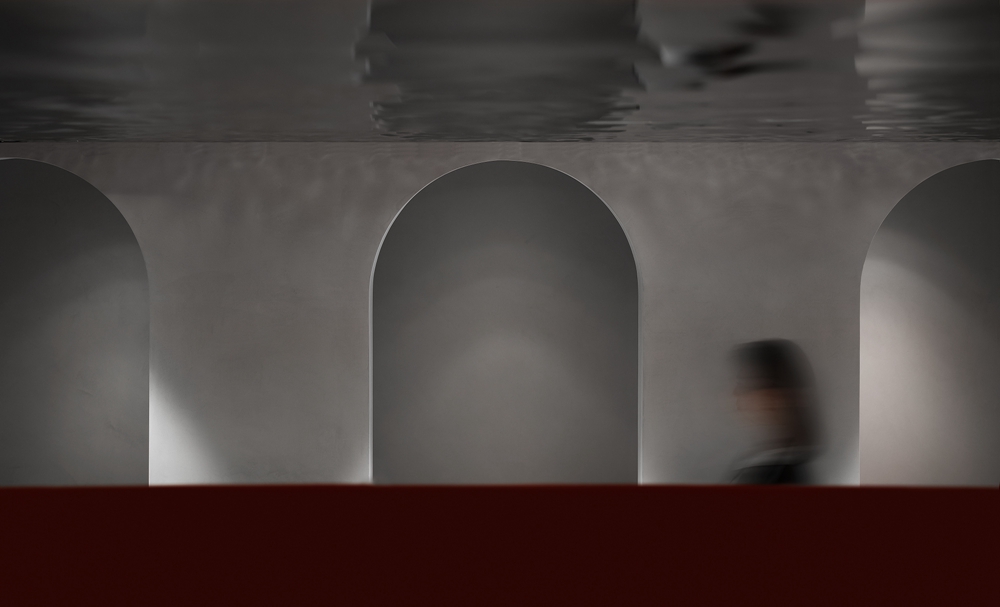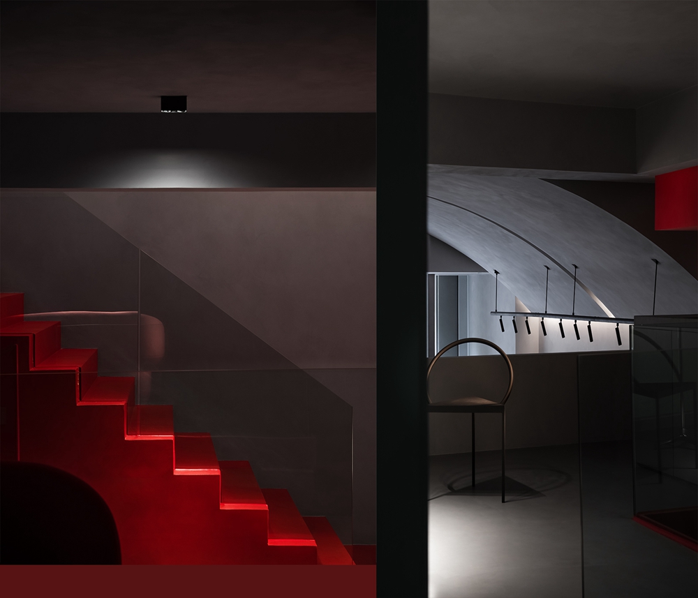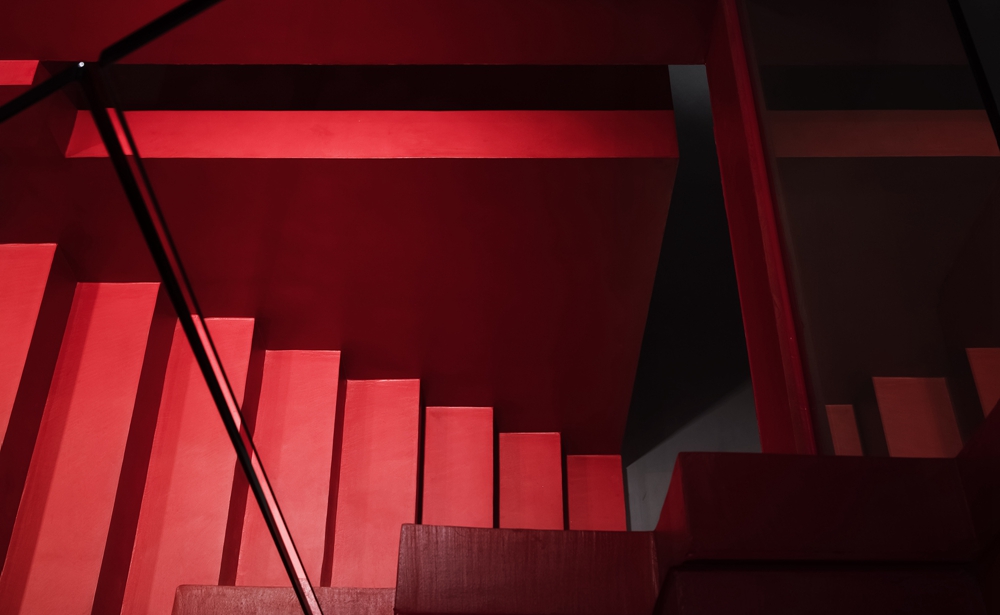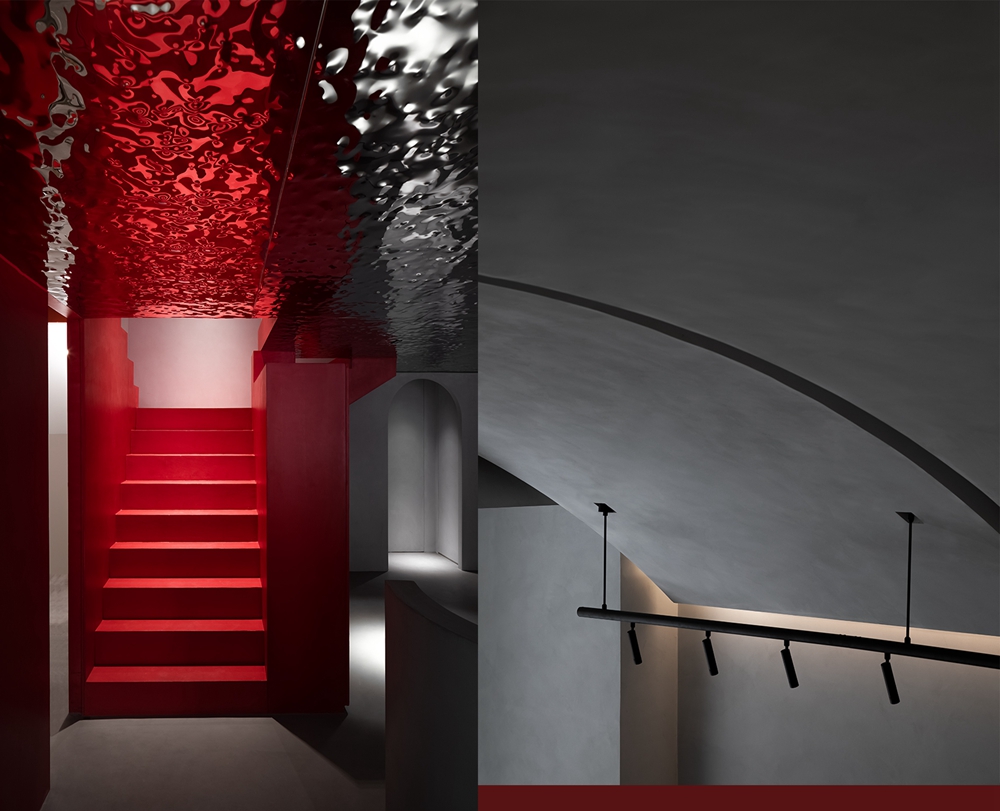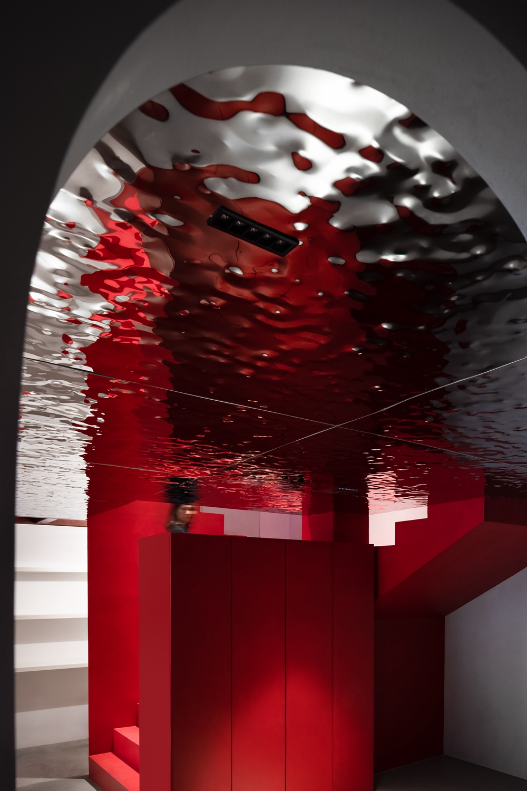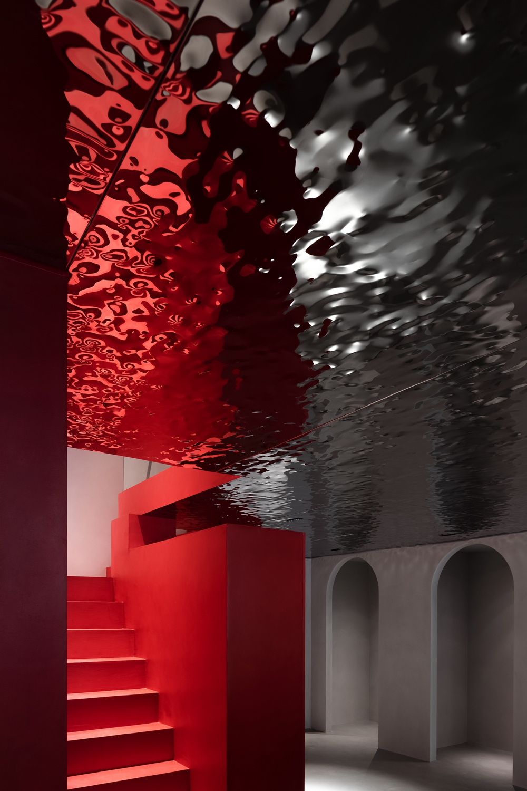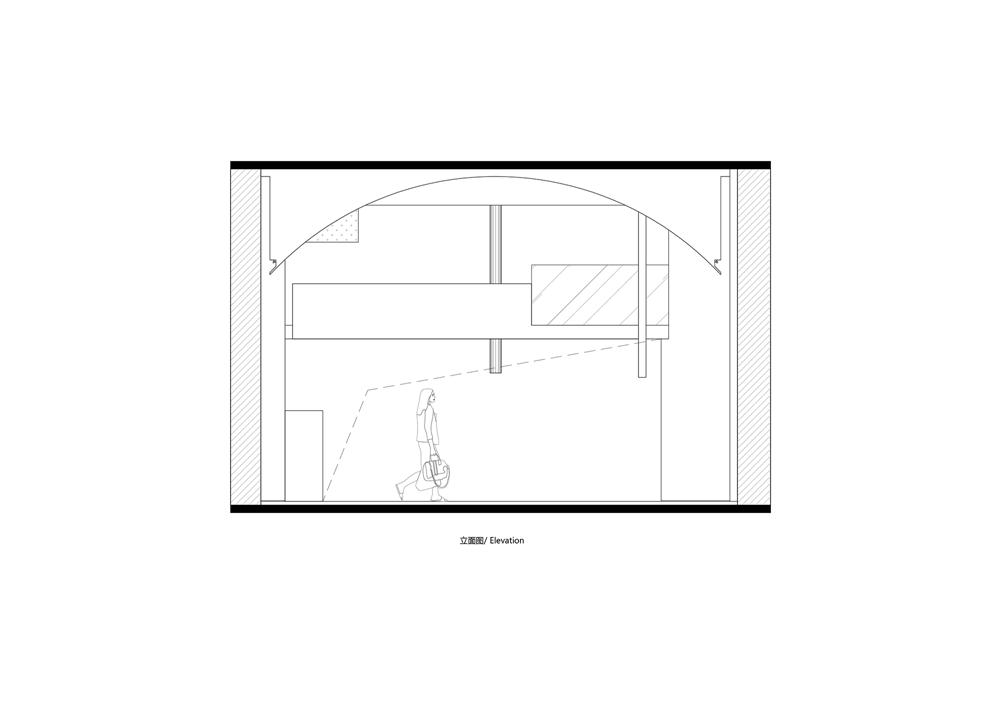衍生,代表着演变而产生,从母体物质得到的新物质
这是一个品牌的未来,而不是一个结果
AD ARCHITECTURE recently reimagined a boutique for TROUNGREE, situated in Shantou, China, which sells clothing from designer brands.
The interior design was approached based on the concept of “Deriving”. “Deriving” indicates evolution and developing something new from the matrix. For a brand, continuous deriving helps to lead it to a future of infinite possibilities.
‘妆衣时尚’位于市区商业中心区域,最繁华的商业街区。1999年创办,是一家专注于时尚女装零售20年的品牌集合店。TRONGYEE,设计师品牌集合店是妆衣时尚品牌的衍生。业主希望重新激活自己的品牌调性。给这个城市商业带来新的力量。
TRONGYEE is a brand established in 1999, dedicated to selling womenswear of multiple brands. It entrusted AD ARCHITECTURE to reshape a store situated in a bustling commercial block in downtown Shantou. The upgraded store was planned to offer garments exclusively from designer brands, through which TRONGYEE hoped to reactivate its brand identity, and bring new vitality to the city’s commercial field.
AD ARCH 艾克建筑,用装置艺术的手法/艺术性/当代审美来实践一个90平方米的商业空间
The boutique store occupies an area of 90 square meters. AD ARCHTECTURE applied the design method of art installations to approach the project, injected artistic quality and modern aesthetics into the design.
店面形象是商业设计中一个重要的组成部分,它是直接传达给社会最暴力元素,设计师用逆转的思维,通过干净且照度较低的处理手法,将视觉中心直接引入内部的空间环境,采用超白玻璃,让店面处于暴露的状态。打破整个商业街浮躁的气息。
The storefront is an important part that needs to be considered carefully, since it directly presents the store’s image. The designers adopted a neat facade and low-intensity lighting through reverse thinking, so as to directly guide the sight line to the indoor space. The ultra-clear glass exposes the interior, which breaks the surrounding noisy ambience of the street.
在扁平化的时代,室内空间我们也采用了扁平化的设计理念,空间六面体用同一种材料来阐述,降低空间的立体感。红色楼梯充当空间的垂直流线,同时成为整个空间的视觉焦点。绚丽与清淡并置,激烈彰显物象张力,在周遭嘈杂中营造一方宁静与热烈亲密相偎的场所。
As for the interior space, the designers utilized a “flat” design idea in line with current trends. The floor, walls and ceiling use the same material, to alleviate the three-dimensional sense of the space. The red staircases functions as a vertical circulation route, which is also a visual highlight. The combination of gorgeous and plain shades generates a dramatic tension, and results in a serene yet fervent spatial atmosphere which is isolated from the surrounding din.
几何形于弧线的组织,构成了空间丰富的表情,于视觉错像。整体空间用守规矩的方体进行阐述,顶面以及更衣间的弧形门洞打破了空间的平静,并且给空间带来了女性调皮的性格。夹层只有2.2米的高度,空间采用波纹镜面质感,解决空间压抑的条件,模糊了空间的界限。
Geometric shapes and curves are interwoven, which enriches the form of the space and creates visual illusions. The space widely utilizes regular square blocks, which are complemented by the vaults on the ceiling and arched door openings. Those arched structures break the calmness of the space, and add a vivid temperament to it. The mezzanine is merely 2.2 meter high, so the design team clad its ceiling in a reflective material featuring ripple-like patterns, which eliminates the oppressive feeling and at the same time blurs the boundary of space.
空间整体呈现中性的灰色系水泥质感,红色成为了空间的唯一色彩,形成强烈的视觉反差。留下强烈的品牌记忆。
The overall space is dominated by a gray hue rendered by cement, and highlighted by red. The two hues form strong contrast, and present an impressive brand image.
在探索未来城市商业空间可持续的价值过程中,设计从商业价值思考到实践,并最终构建了衍生品牌内核的商业空间。
The project is an exploration of sustainable value for future urban commercial spaces. AD ARCHITECTURE conceived the design solution by taking commercial value as the starting point, and eventually created a design that is derived from the core of the brand TRONGYEE .
▲空间构成关系 Spatial composition diagram
▲空间表现 Renderings
▲项目改造前 Before transformation
▲平面图 Plan
▲立面图 Elevation
项目信息——
项目名称:衍生-TRONGYEE设计师品牌集合店
设计机构:AD ARCHITECTURE∣艾克建筑设计
总设计师:谢培河
设计团队:艾克建筑
建筑面积:90平方米
主要材料:微水泥、手工漆、金属、玻璃
设计时间:2019年10月
竣工时间:2019年12月
摄影师:欧阳云
Project information——
Project name: TRONGYEE Boutique
Design firm: AD ARCHITECTURE
Chief designer: Xie Peihe
Design team: AD ARCHITECTURE
Project location: Shantou, Guangdong, China
Area: 90 m2
Main materials: microcement, handmade paint, metal, glass
Start time: October 2019
Completion time: December 2019
Photos: Ouyang Yun




