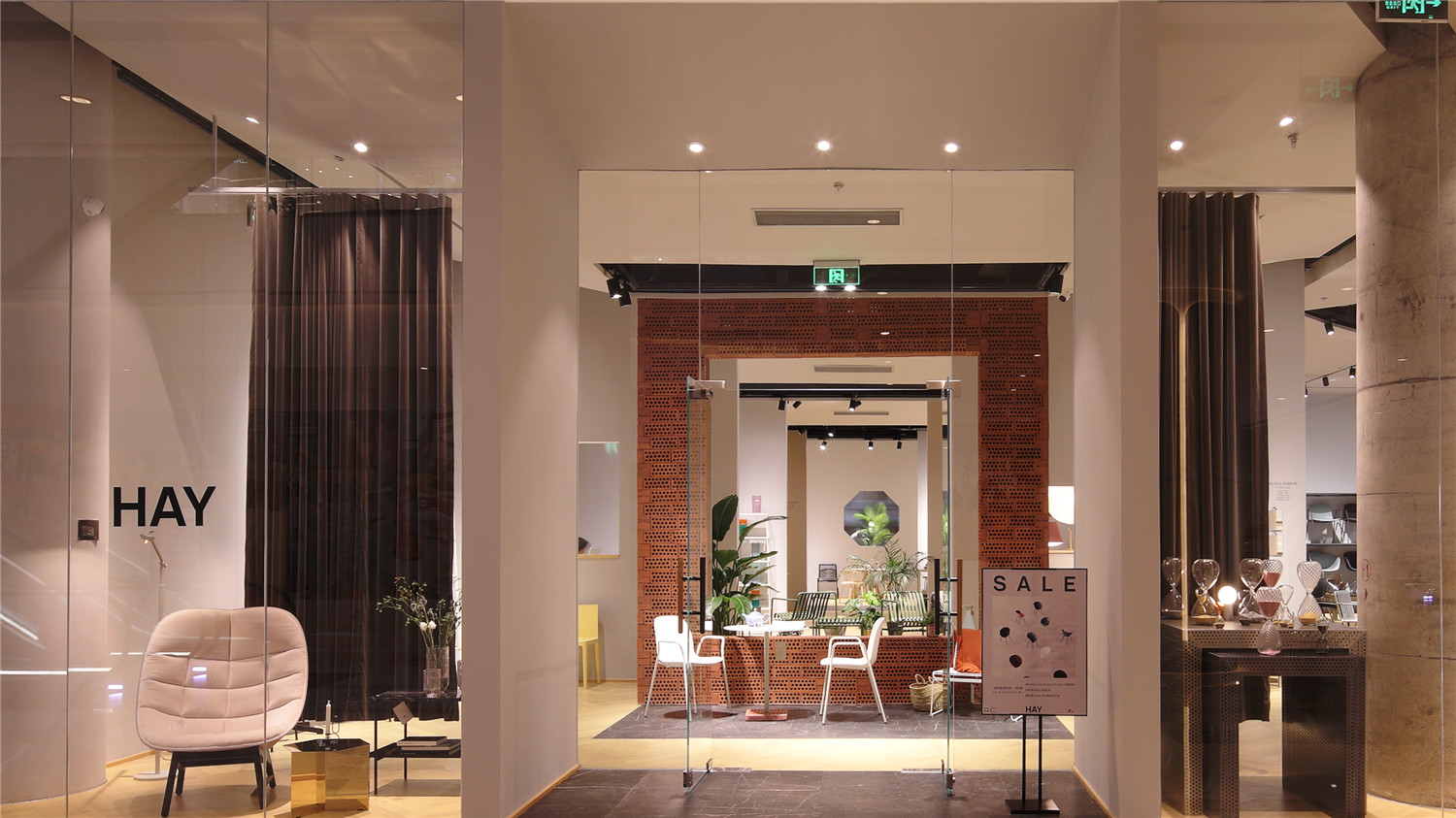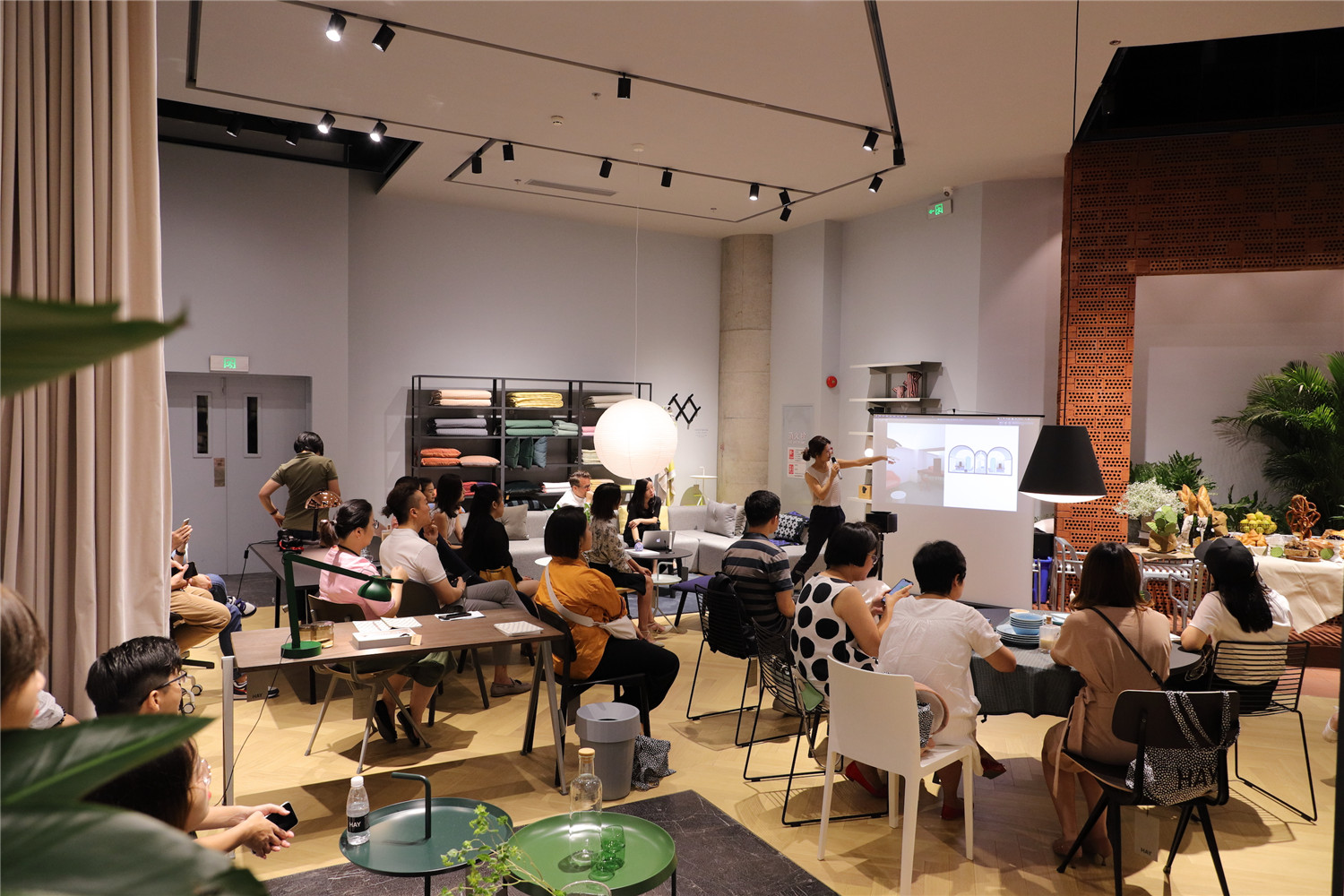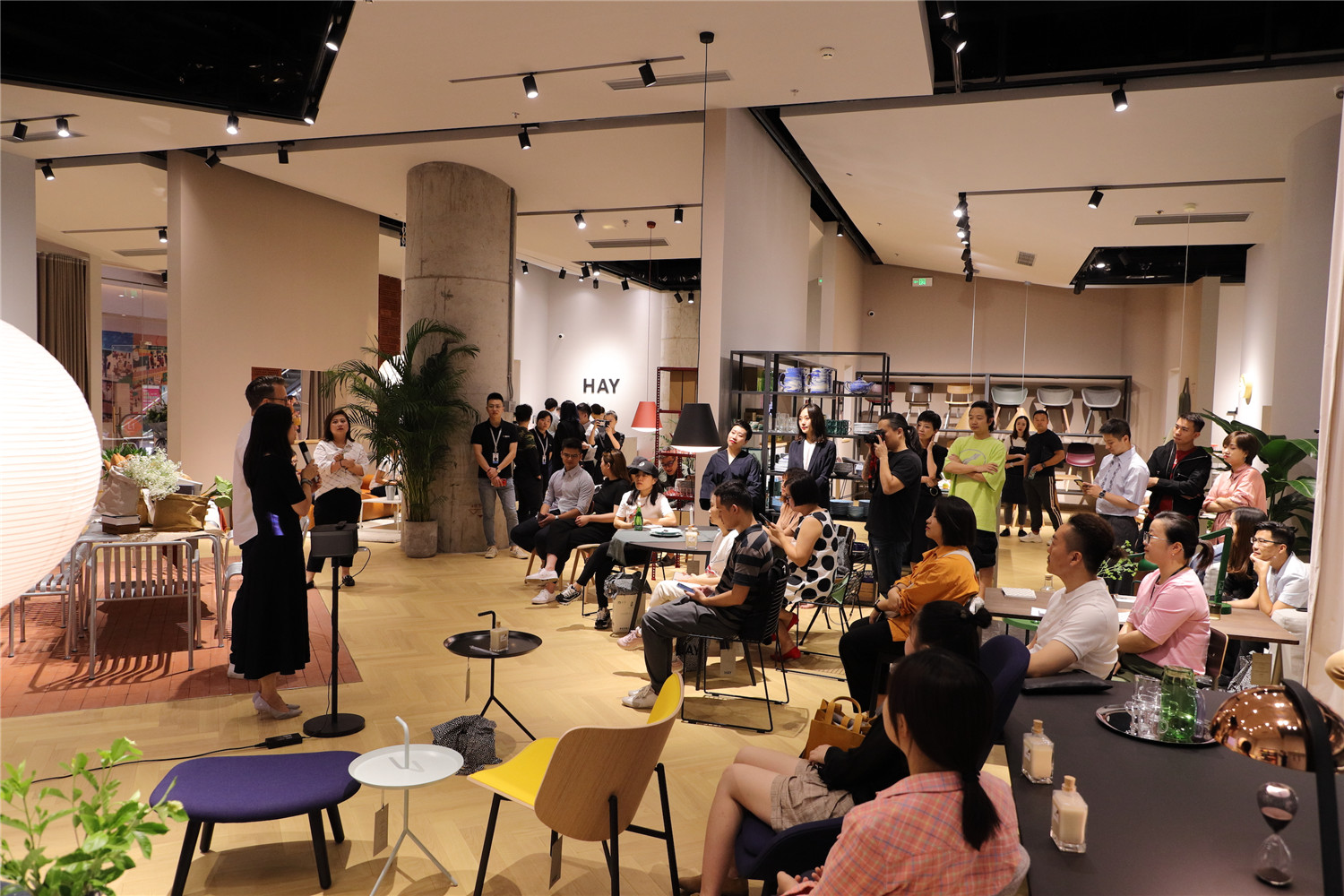在HAY的武汉展厅设计中,我们借鉴了传统武汉地区的院落式住居中三合一天井的做法:采用“四水归堂”的意象,以院落天井为单位将空间切分为三进,层层递进的空间赋予了可探索性和迷宫般的神秘感;每一进分别也是一种私密层度的递进,从门厅到起居到餐厅到卧室,分别对应了家具展陈的生活场景;墙体的洞窗大小依次渐变,夸张了看透的透视感,同时得到看透而看不全的各种视线与丰富的空间层次,获得园林式的“游园感”。
The design of HAY Wuhan Showroom draws inspiration from the repetitive courtyard set-tlements in Wuhan indigenous dwellings. Three courtyards are arranged in line each employing the imagery of “water(fortune) coming from all sides”, the sequence of which creates a explorable and mysterious maze. Each courtyard represents certain level of pri-vacy, as exactly in a traditional housing, it goes from the foyer, living room, dining space, and then to the bedroom, where life style scenarios composed of HAY furniture is dis-played. Proportional window frames are cut in sequence in various sizes to exaggerate the perspectives looking through, so that depth and richness of views are captured as one moves around, likewise in the traditional Chinese Gardens.
具有凹进而被强调的传统住居式的门头,成为引人探幽的入口;主体“院落”的侧边加入两个边门的院落层次(消防通道)和一个大天井,刚好可以作为办公和户外区家具展示,同时在举办活动时这部分开敞区域便转为可供围观的舞台或讲演场。
The concave gateway, translated also from traditional Wuhan housing, became the at-tractive entry. Side courtyards to the fire exit together with another big courtyard are ar-ranged beside the main ones, to accommodate office and outdoor furniture, while in terms of parties or events this open sector could be tuned into staging and speech mode.
材料的选择和使用上亦对应了传统的砖墙、砌石天井地面等构成元素;门把手直接采用HAY的两款椅腿,分别对应“室内”与“室外”的门面;从元代绘画中提取的矿物色,转化为适宜展陈家具的低饱和度色彩,从而建立自家墙面与家具的搭配场景之链接;设计保留了部分土建建造时的痕迹,粗粝的建材衬托出细腻的家具,有种“在考古遗址现场上演舞台剧”的感觉,在这里,家具们就是演员。
Terracotta brick wall and stone masonry patio paving responds to the traditional housing as material and tectonic expression. Door handles are made from chair legs of HAY in lacquered and stained black oak finish, which stand for the interior and exterior side re-spectively. De-saturated colors are chosen for walls and curtains, from mineral colors ex-tracted from Yuan Dynasty paintings. They‘re perfect background colors, as they help make it feel like home for the customers when it comes to styling and matching. Raw concrete columns with construction details are kept and remained, which contrast well with refined furniture like contemporary drama played at the archaeology site. In fact, here on the stage, Furniture are Actors.
项目信息——
项目名称: HAY武汉店
设计事务所: Nota Architects
事务所网站: www.notaarchitects.com
主创建筑师: 钱诗韵
方案设计:高翔、吴晓繁、华真
施工图:许啸
项目详细地址: 中国湖北省武汉市江岸区中山大道1515号武汉天地壹方购物中心1层21B单元
项目完成年份: 2019年
建筑面积(平方米): 367㎡
摄影师: 徐昊
业主: HAY&SORT
工程施工: 成都科洋装饰工程设计有限公司
建材商品牌 + 产品:红色陶土砖、金镶玉大理石,厦门磊源石业有限公司、布料 Kvadrat harald2 242/harald2 212
Project Information——
Project name: HAY Store Wuhan
Architect’ Firm: Nota Architects
Lead Architects: Shiyun QIAN
Conceptual Design: Xiang GAO, Xiaofan WU, Zhen HUA
Construction Drawing: Xiao XU
Project location:
21B Unit, 1F,No 1515 Zhongshan Avenue, Jiang‘An District, Wuhan, Hubei Province, China
Completion Year:2019
Gross Built Area (square meters): 367㎡
Photo credits: (in ’first name last name‘ order) Hao XU
Client: HAY&SORT
Construction:Chengdu Liyang Decoration Construction Ltd
Brands / Products:Terracotta brick、Jinxiangyu Marble,Xiamen Leiyuan Stone Ltd、Fabric Kvadrat harald2 242/harald2 212


































