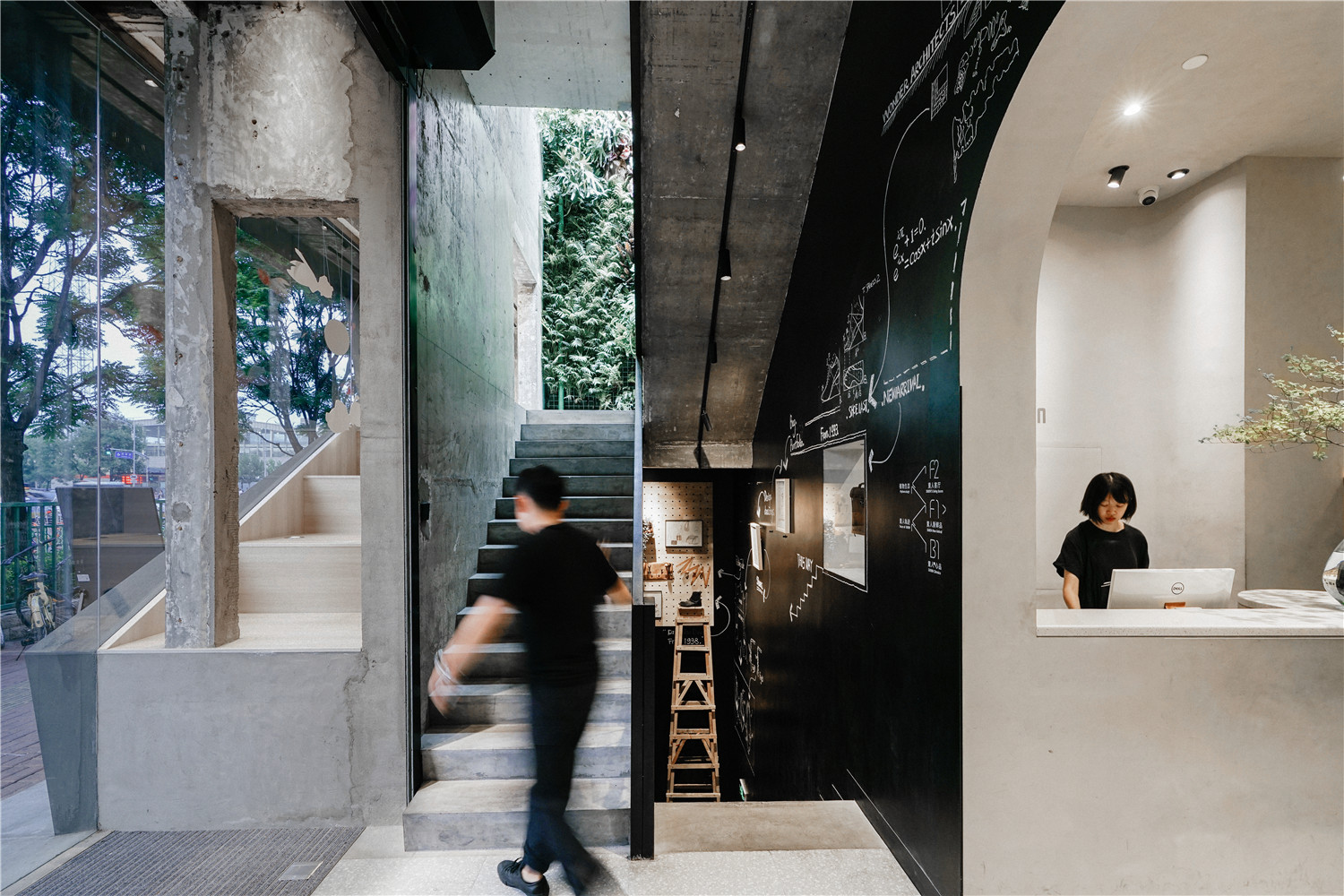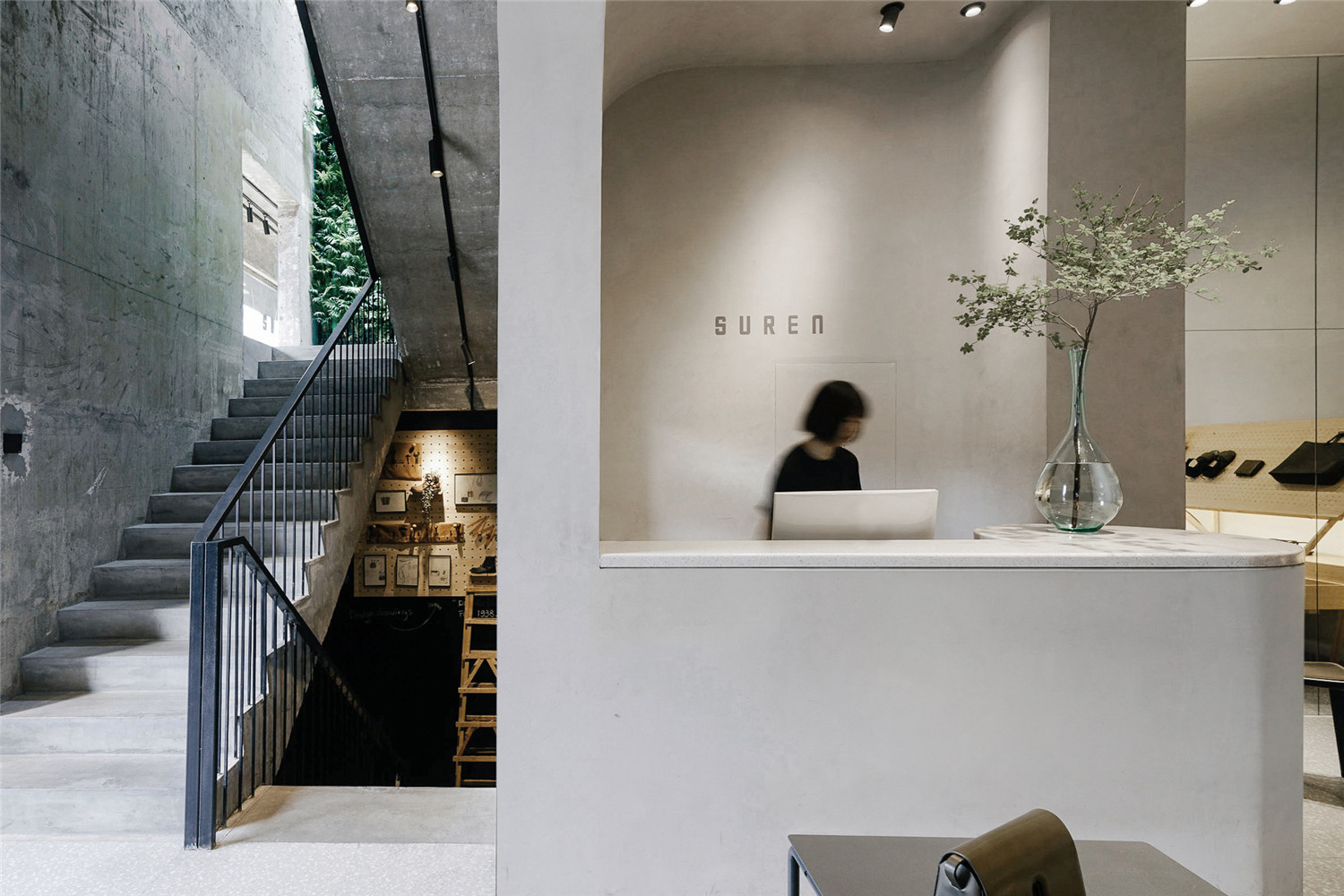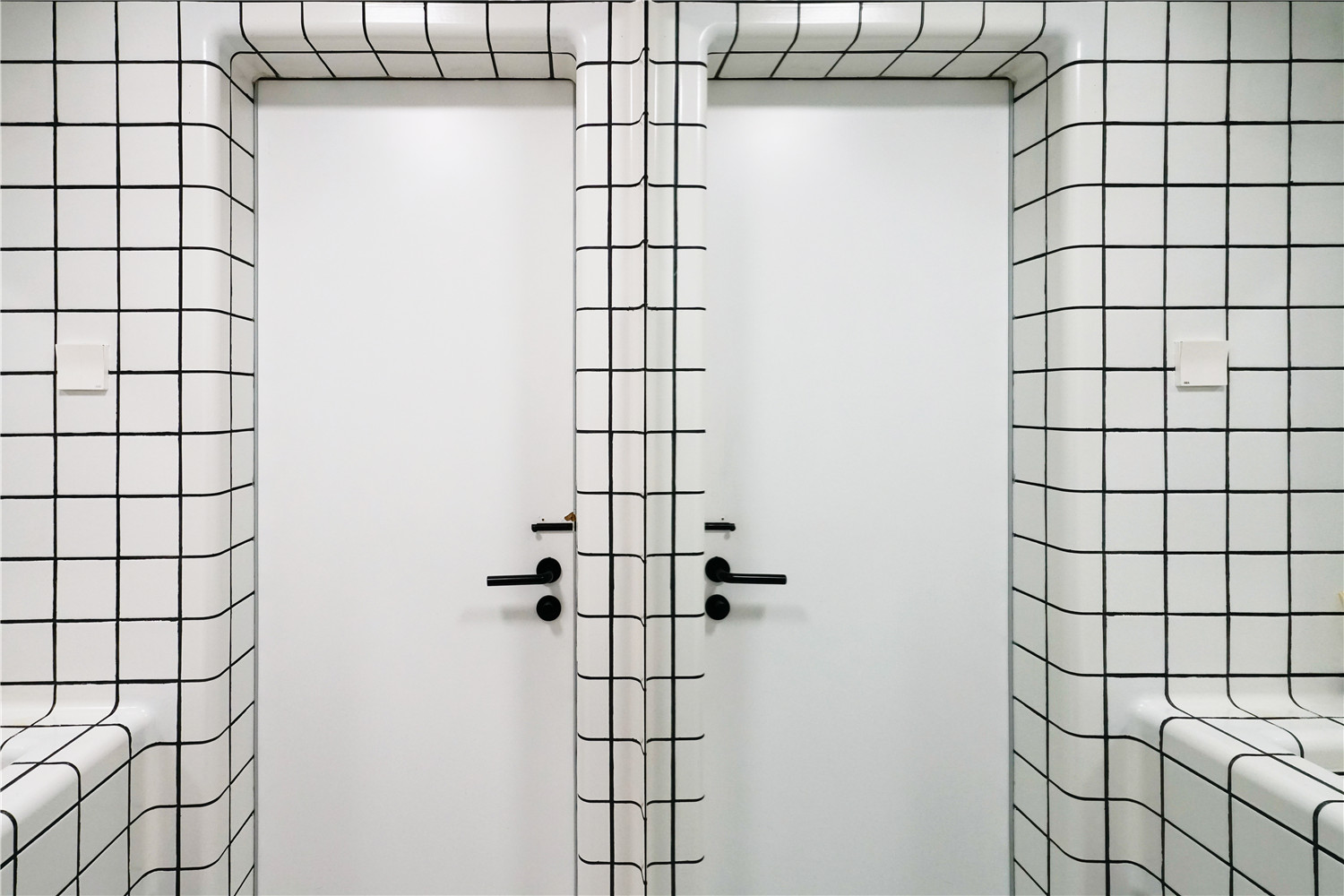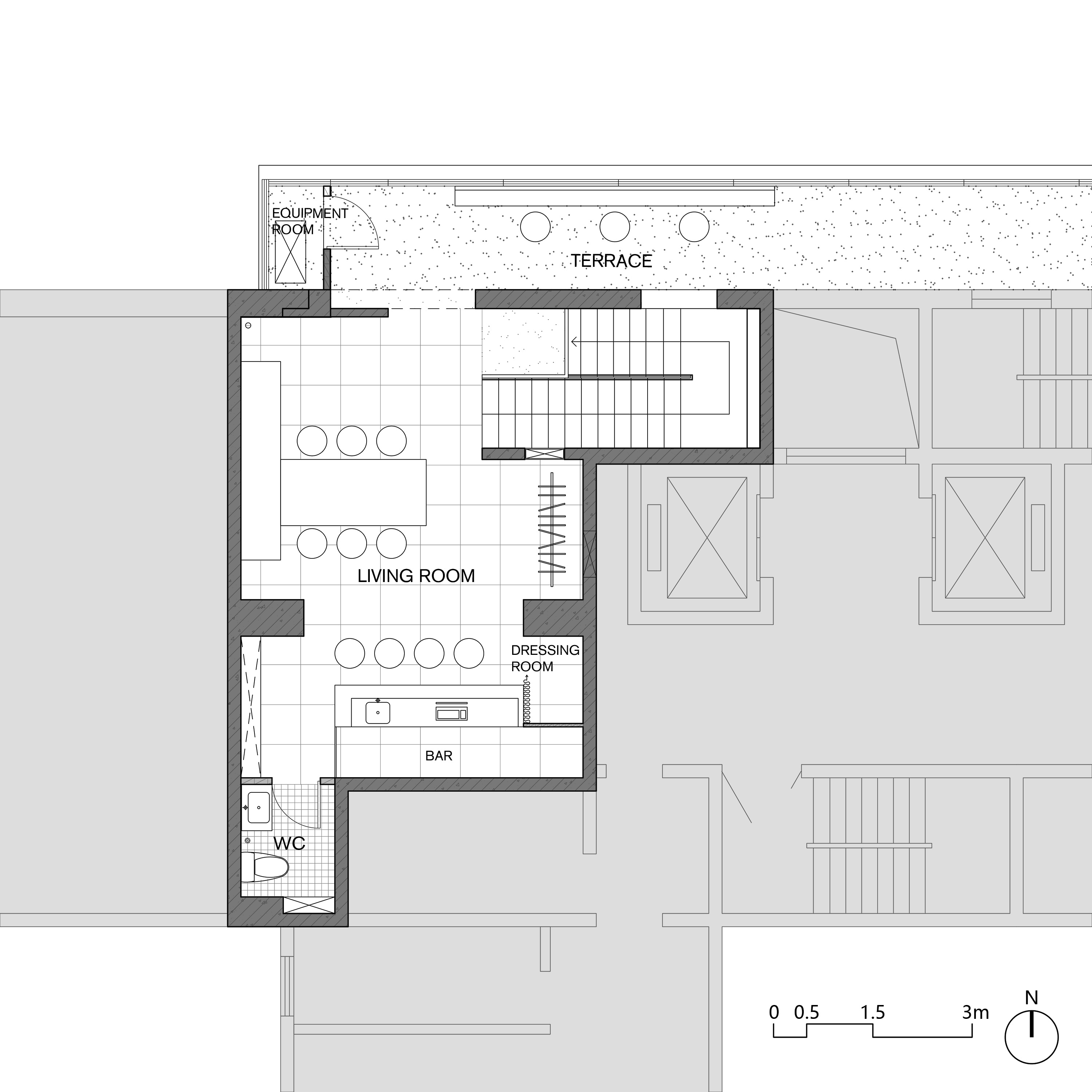接受素人皮具的委托之前,我们连穿皮鞋的习惯都没有,所以也不大清楚皮具店该是个什么样。后来想想,这或许是个优势。
——神奇建筑研究室
Before accepting the entrustment of SUREN leather goods, we didn‘t even have the habit of wearing leather shoes, so we didn’t even know what the leather goods store was like. Think about it later, it might be an advantage.
——Wonder Architects
▲改造后不久的素人皮具五道口店,还没来得及布置橱窗,在五道口众多商店中,显得非常特别。
Soon after the transformation, the Wudaokou store of SUREN leather goods has already standing out among other shops and yet, it had not arranged the window settings.
素人皮具大概是五道口第一批和时尚相关的店铺。店主是工艺美院毕业的一对夫妻,痴迷用皮革做各种东西。从93年创立素人到现在,一直保持着匠人的执著和天真。业主毛老师委托神奇建筑研究室时,据说仅仅因为看了我们一段网上的演讲视频。
SUREN leather goods are probably the first fashion related shops in Wudaokou. The Shopowner are couple graduated from Central Academy of arts and crafts, who are obsessed with making all kinds of things with leather. From the founding of SUREN in 1993 till now, it has always maintained the persistence and innocence of the craftsmen. When the owner, Mr. Mao, commissioned Wonder Architects, it is said that it was only because he watched a clip of our speech online.
▲在复杂混乱又限制颇多的五道口,业主希望我们塑造素人皮具的全新形象
In Wudaokou, a complicated, chaotic place with many limitations, the owners hope that we can create a new image of SUREN leather goods
店铺位于五道口一个居住小区的底商里。虽然有150平米的面积,却分成三层。店铺里大约四分之一的空间是楼梯和走廊。改造前,顾客们多数不愿意上楼或下楼,仅仅在入口处盘桓一圈。于是我们索性将店铺真正的立面收缩到建筑内部,将无法规避的楼梯和走廊作为城市街道的延伸。
The shop is located at the ground floor of a residential area in Wudaokou. Although it covers an area of 150 square meters, it is divided into three storeys. About a quarter of the space in the shop is stairs and corridors. Before the renovation, most customers were reluctant to go upstairs or downstairs, just circling around the entrance. So we simply push the real store front back into the interior of the building, So the stair and corridors become the extension to the city streets.
▲我们希望将涂鸦、闲坐这类街道行为带进店铺空间。
We hope the graffiti and sits around these street activities into the store space.
▲原本陈设杂乱的内部立起了新的立面
A new facade has been created in the former disorderly interior
▲街道的情境和行为被引入建筑内部
The scenario and behavior of streets are introduced into the building
▲一个优雅的皮具店,藏在建筑的深处
An elegant leather shop is deeply hidden in the architecture
▲细腻的墙面质感与柔和的拱券让皮具售卖区与楼梯区域呈现不同的气氛
Delicate wall texture and soft arch present different atmosphere between leather goods selling area and stair area.
▲地下一层的售卖区,将原有的地下管线包裹为不同的凹龛和拱券。成为皮具产品的展示背景。
In the sales area on the first underground floor, the original underground pipelines are wrapped into different niches and arches. Now it become the display background of leather products.
我们梳理了素人皮具的产品逻辑。发现其中复杂的思考和人格化设定。皮具就像一个人的名片,需要具备他(她)想要传递的气质。很多设计巧思,不接近设计师的工作现场,是很难完全理解的。这些匠心,需要有个途径去表达。
After sorted out the product logic of SUREN leather goods, we find out the complicated thinking and personality setting among these products. Leather goods are like a person‘s business card. They need to have the characteristics he or she wants to convey. When we are not close to the designer’s work site, a lot of design ingenuity is difficult to fully grasp. These ingenuity need to express itself.
▲素人部分产品款型的人格化设计逻辑
The design logic of personification of the product type of SUREN
▲用来展示皮具的木桌,将皮具还原到当初设计它们的情境中。皮具产品的设计组合关系更加清晰。
Wooden table are used to show leather products. By restoring the leather products to its original design situation, the design combination relationship of leather products become more clear.
▲销售区的皮具展陈,将皮具陈设在它们的使用位置,一部展架就暗示着一款系列皮具的穿搭模式。
The leather products in the sales area will display the leather in their place whereabouts consumer can try on, and a display frame will imply the matching and dressing style of a series of leather products.
▲这些销售区域由呈现街道特征的楼梯和走廊串联,将路人和皮具店的“隔膜”消解。比起原先封闭沉重的“楼梯间”友好了许多。
These sales areas are connected by stairs and corridors with street features, which will clear up the “gap” between passers-by and leather shop. It is much more friendly than the former closed and heavy “stairwell”.
▲那些原本逼仄的空间呈现出更多可能。
Those former cramped spaces present more possibilities.
▲可书写的黑板墙,让建筑空间变成互动的媒介。
The writing blackboard wall makes the architectural space become an interactive medium.
▲人们可以以某种方式参与到建筑之中,也改变了传统服饰店中试衣镜的概念。
People can participate in the building in some way, and also change the concept of fitting mirror in traditional clothing stores.
▲甚至卫生间也里也在制造这种趣味
Even the bathroom is creating this kind of fun
▲改造后的建筑二层楼梯间。相比原先的楼梯间,这里变成更类似半室外的环境
The reconstructed second floor staircase. Compared with the former stairwell, it becomes a semi outdoor space.
▲楼道的东墙由植物设计师布置为绿意盎然的植物界面,与原本二楼阳台的植物墙组合在一起。空间的界面成为不断在生长和变化的物体。
The east wall of the corridor is arranged by the plant designer as a green plant interface, which is combined with the plant wall of the original second floor balcony. The interface of space becomes a growing and changing object.
▲植物墙中栽入了一些旧皮具,它们作为容器,成为了植物新生命的一部分,也成为建筑的一部分。
Some old leather wares have been planted in the plant walls. As containers, they have become part of the new life of plants and part of the building as well.
▲沿着植物墙的指引,原本空置的二层空间被设置为一个功能自由的区域
Along with the guidance of the plant wall, the original vacant second floor is set as a Space with unlimited possibilities .
▲原本打算在这里设置一些商品,没想到它却成为人们喜欢汇聚的空间
Originally was planned to set up some commodities here, but it became a space that people like to gather around
▲大家可以按照自己的需求把这里布置成各种样子,素人的员工喜欢叫这里素人客厅或者“素间”
This place can be arranged in various ways according to our own needs. SUREN employees like to call it “SUREN Living Room” or “Su Room”
虽然很多设计想法并没有完全实现。但我们的确创造了一个不大常规的皮具店。
Although many design ideas are not fully implemented. But we did create an unconventional leather shop.
▲素人五道口店改造前后对比
Comparison of Wudaokou store before and after renovation
▲我们希望五道口店能给素人这个低调而真诚的品牌一些不同的东西。
We hope Wudaokou store can deliver the low-key and sincere brand of SUREN something different.
最近还有段插曲,五道口地区整治违章建筑,很多店铺上部的阳台封闭需要拆除,未来的素人五道口店,二层的阳台会部分拆掉。阳台处生长了多年的绿植墙也将消失。
Recently, there is an episode that relevant officials are regulating illegal buildings in Wudaokou area. The balcony on the upper part of many shops needs to be demolished. In the future, the balcony on the second floor of the SUREN Wudaokou store will be partially demolished. The green plant wall that has grown for many years on the balcony will also disappear.
▲即将拆除阳台的素人五道口店(请注意图片左侧的变化,其余位置的阳台已经陆续拆除完毕)
The balcony of SUREN Wudaokou store is about to be demolished (please pay attention to the change on the left side of the picture, and the balconies at other positions have been demolished successively)
这座建筑还将会发生哪些变化?我们拭目以待。
What else will happen to the building? Let‘s wait and see.
项目信息——
项目名称:素人皮具北京五道口店
设计公司:神奇建筑研究室
项目地点:北京
竣工时间:2019
建筑面积:150㎡
业主:素人皮具
建筑及道具设计:朱起鹏、袁樱子、杨叶灵、蔡佩欣
内部视觉系统:袁樱子(NaCl illustration studio)、金泰霖
设计顾问:谢婧昕
绿植系统设计:王昱珩
照明设计:闵月波
摄影:朱雨蒙 等
施工:周代根团队等
材料: 板材 灰泥 玻璃
Project Name: SUREN Leather of Beijing Wudaokou Store
Design Company: Wonder Architect
Project Location: Beijing
Completion Time: 2019
Building Area: 150 ㎡
Owner: plain leather goods
Architecture and Props Design: Zhu Qipeng, Yuan Yingzi, Yang Yeling, Cai Peixin
Internal Visual System: Yuan Yingzi (NaCl Illustration Studio) Jin Tailin
Design Consultant: Xie Jingxin
Green Plant System Design: Wang Yuheng
Lighting Design: Min Yuebo
Photography: Zhu Yumeng and others
Construction: Zhou Daigen team and others
Material: panel Plaster Glass




.gif)

.gif)
.gif)





.gif)

.gif)
.gif)
.gif)






.gif)

.gif)
.gif)

(gif格式).gif)











