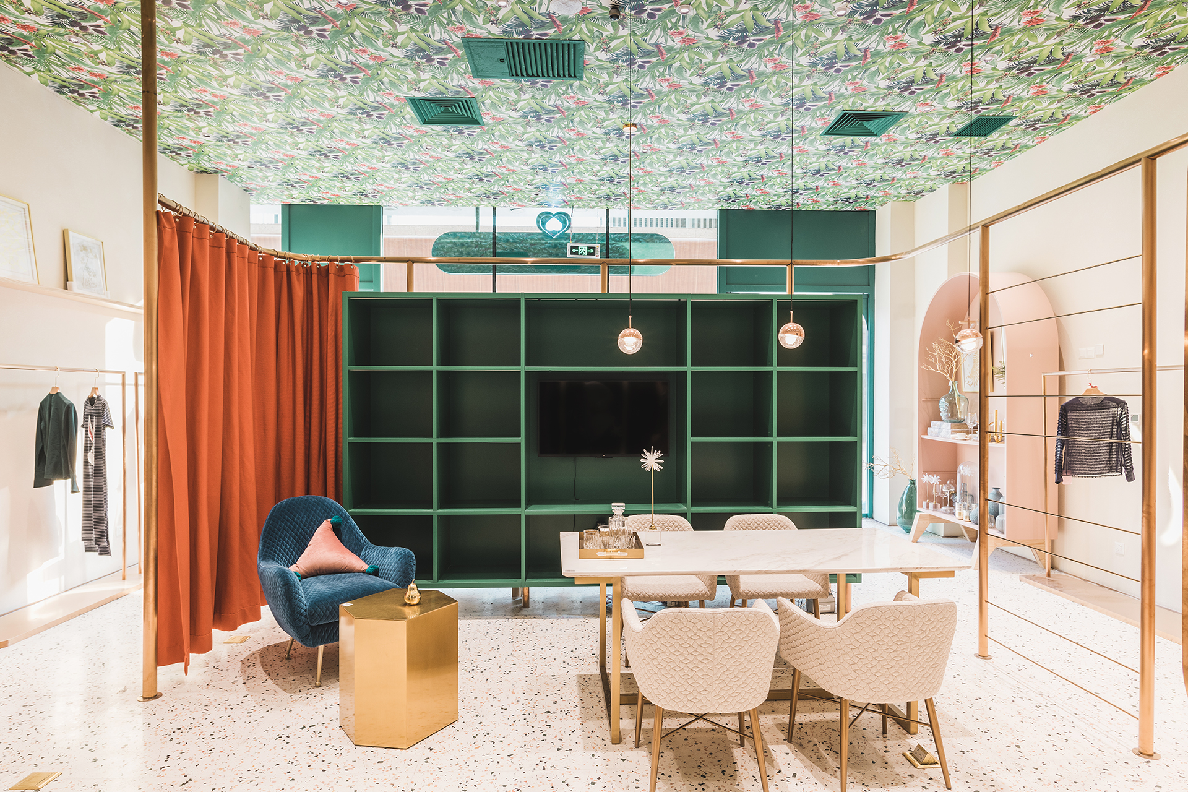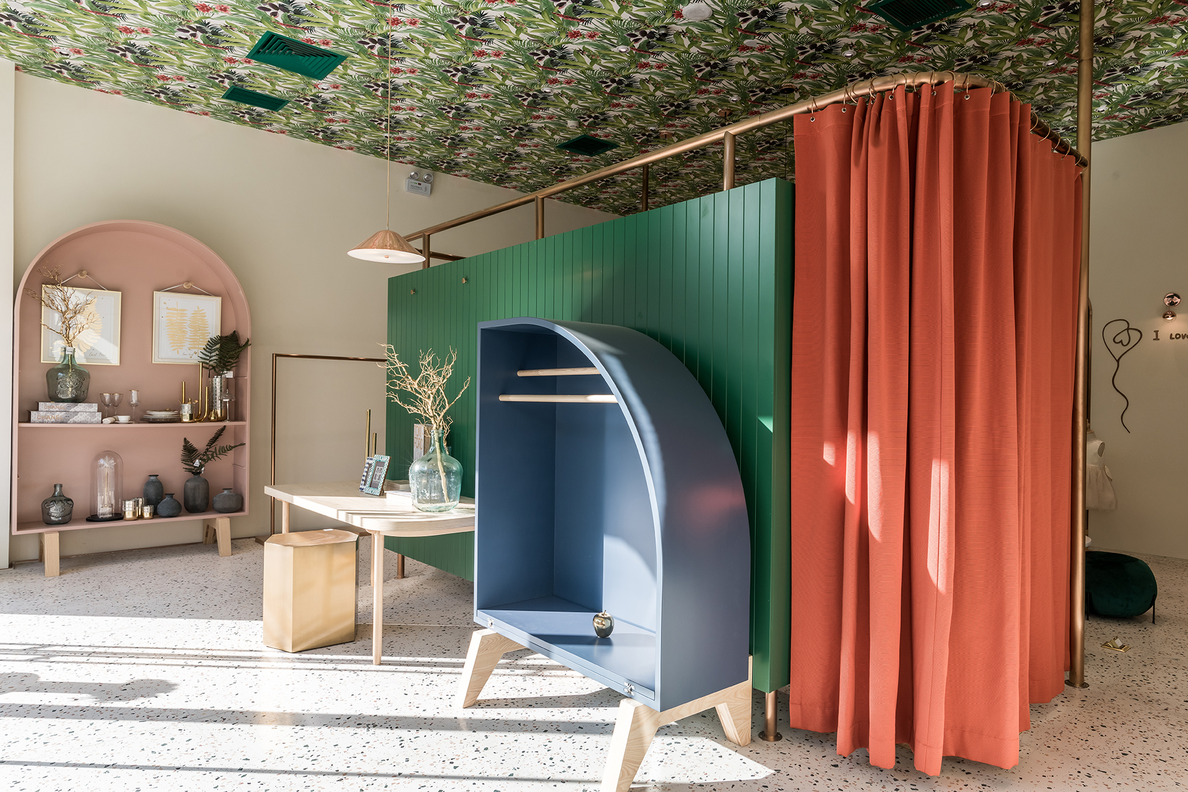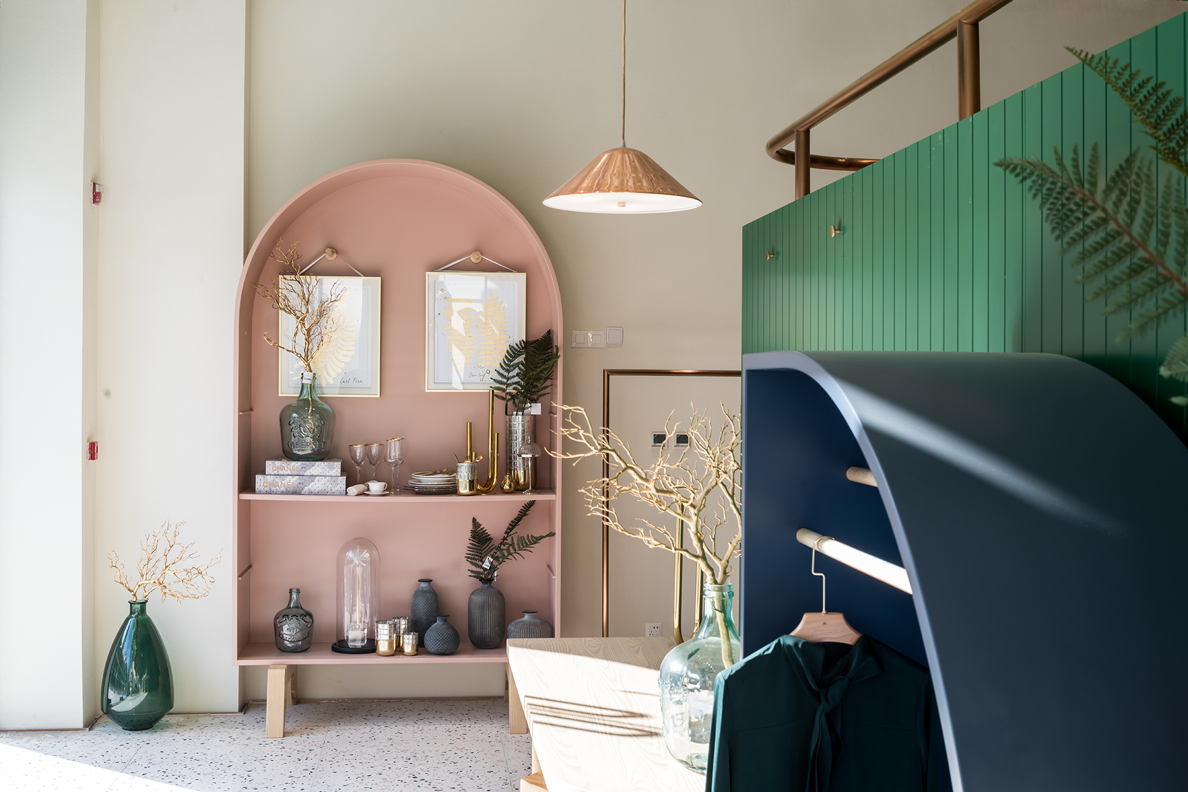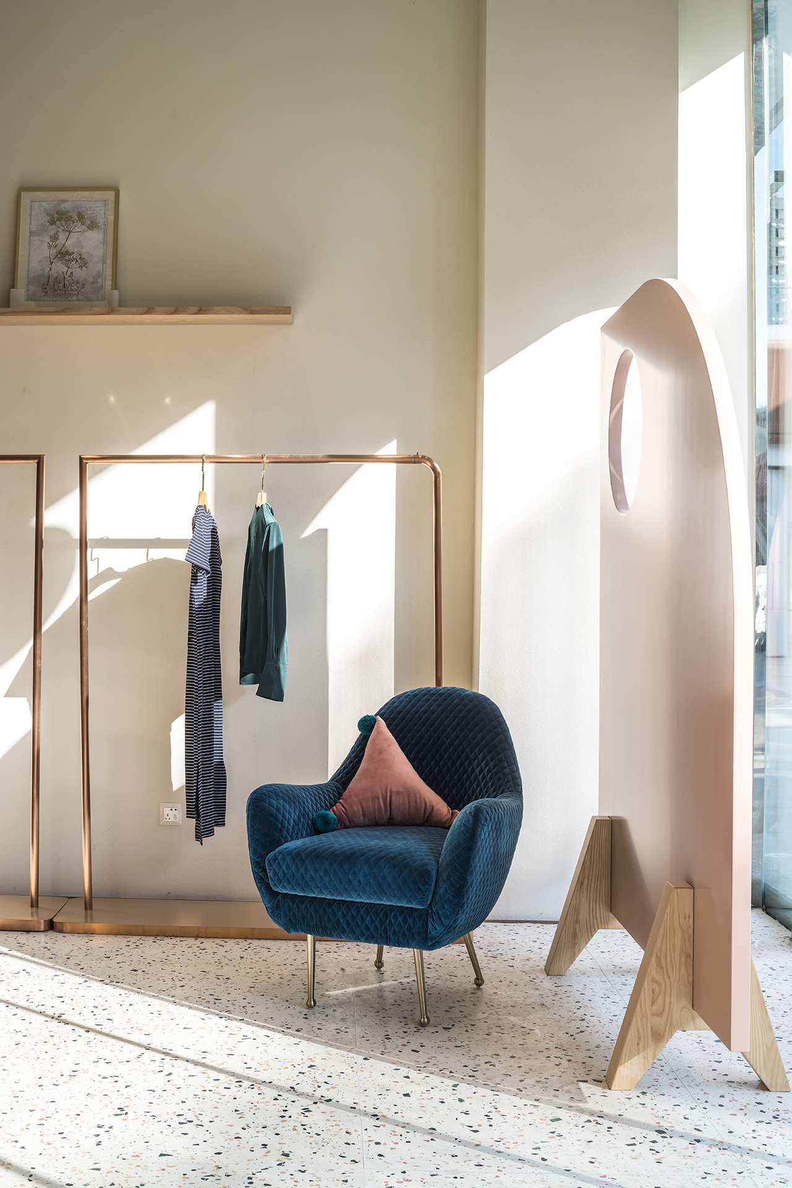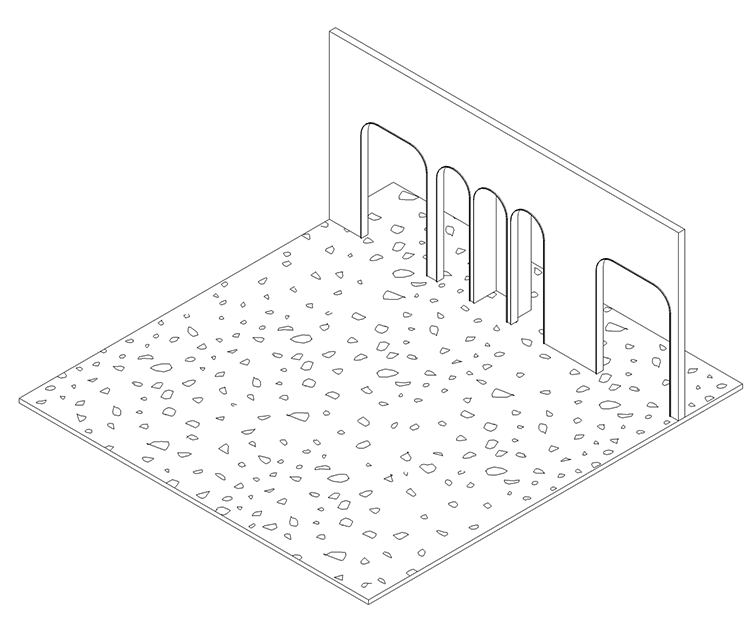Jeemee是一家兼具服装和家居用品零售以及沙龙活动的商店,在这间不足100平方米的店面内需要展示货品,又同时要容下会员活动区域和两间试衣间、母婴室、以及茶水间。如何充分利用空间,是设计该店室内空间的最大挑战。
Jeemee is a fashion store that sells clothing, bedding and home accessories. And it is also a club for regular membership events. As the small shop of less than 100 square metres needs to contain two fitting rooms, a nursing room, a kitchenette, enough area for gatherings and events as well as for products display, how to maximize the limited space is the biggest challenge of its interior design.
设计师在平面布局上进行了灵活处理,将母婴室与一间试衣间合并,方便以女性、尤其是年轻母亲为主的顾客;放置特制可移动的铜架以悬挂帘子,需要时可将活动区与货品展示区隔开,创造一个较为私密的空间;货架层板可调整,以满足换季时展示变换的需要。
A flexible layout has made it possible. The ingenious design includes the merging of the nursing room with one of the fitting rooms, since the majority of the patrons are women, especially young mothers, customized movable copper racks with curtains to separate products display area and events area when needed, and adjustable shelves to display diverse products of different seasons.
在环境装饰方面,店主希望为顾客营造一个如挚友在家中聚会的亲密氛围,因此设计师选择了暗粉、灰蓝等温暖而安静的色彩,弧形、拱门等圆润简单的几何形状,以及木头、织物窗帘、紫铜等柔和的材料。
As for the decorations, because the shop owner wanted the atmosphere as intimate as gatherings of close friends at home, the architect selected warm and quiet colours such as dirty pink and greyish blue, curved and simple geometric shapes like arches, and soft-toned materials including wood, textiles and copper.
另外,由于店面层高较高,为避免造成空荡冷清的感觉,设计师一改传统将色彩丰富的花园图案墙纸用在天花板上,墙面则采用充满手工质感的抹泥,使空间感觉丰富而温馨,而安静的墙面又可衬映服装货品的色彩,不至于喧宾夺主。
Besides, as the store has a high ceiling which tends to feel sparse and cold, in order to create a cosy atmosphere, colourful wallpaper with botanical pattern is used innovatively on the ceiling, whereas stucco is hand trowelled on the walls. Meanwhile, the quiet colour of the walls is not likely to out-shine the clothes.
▲平面图
项目信息——
建筑事务所:上海彦文建筑工作室
位置:中国北京朝阳区
分类:零售
面积:81平方米
竣工:2018
摄影:田炳珉
Project information——
Firm: Atelier A + Be opposite architecture
Location: Chaoyang District, Beijing, China
Category: Retail
Project Architect: Lily Zhu
Design Team: Tian Binming
Area: 81 m2
Project Year: 2018
Photographs: Tian Binming


