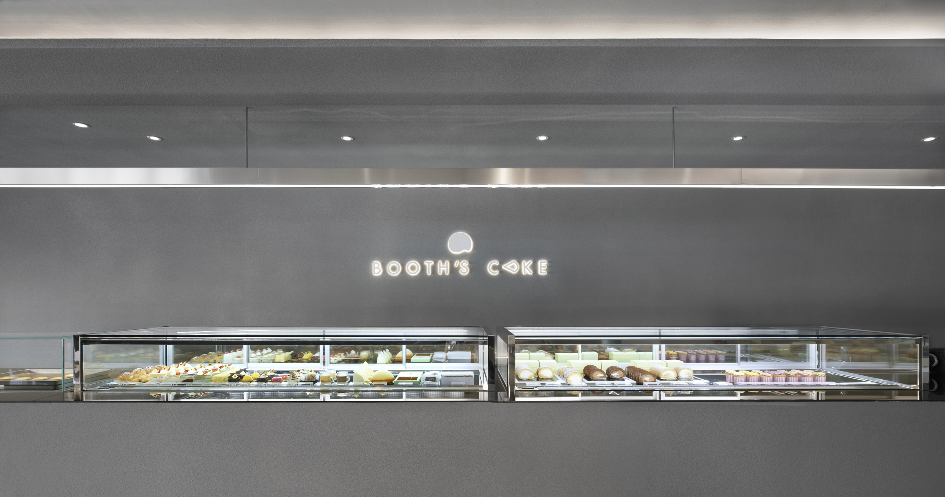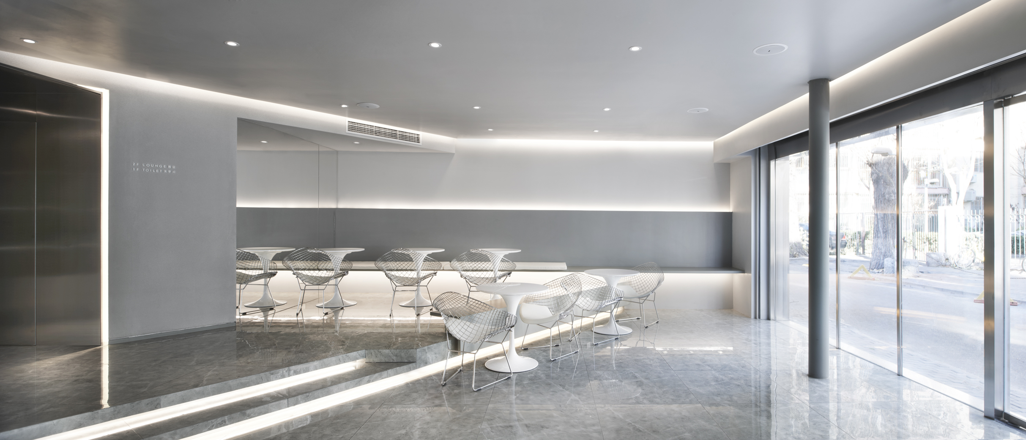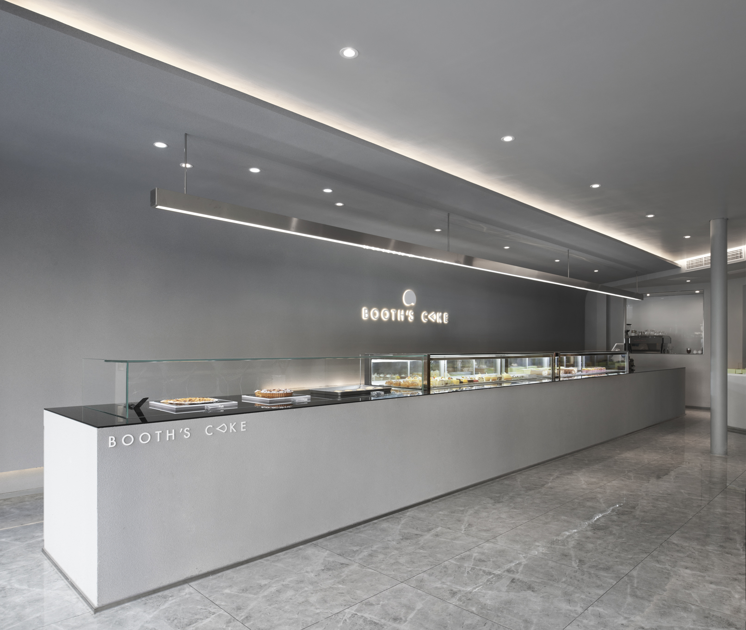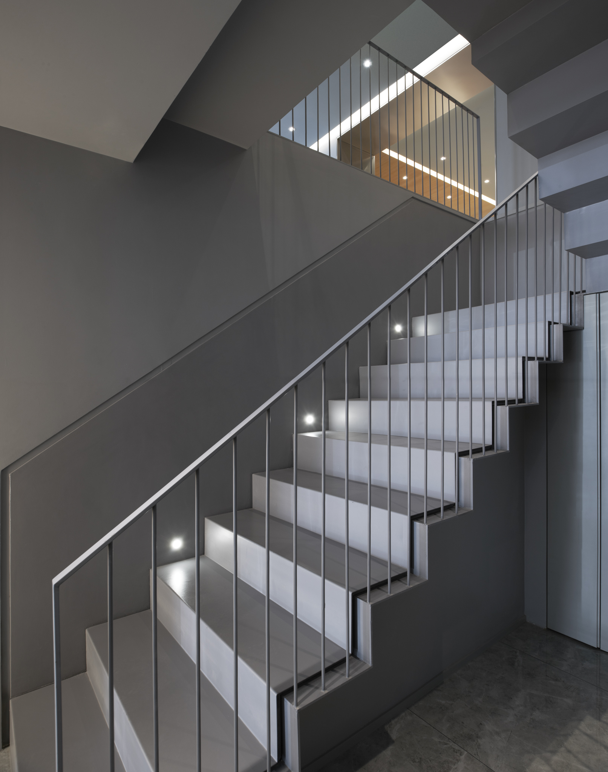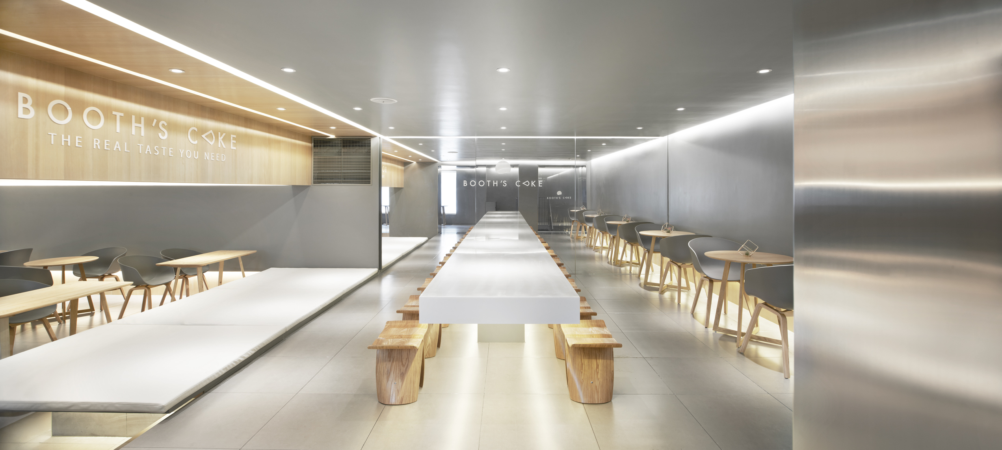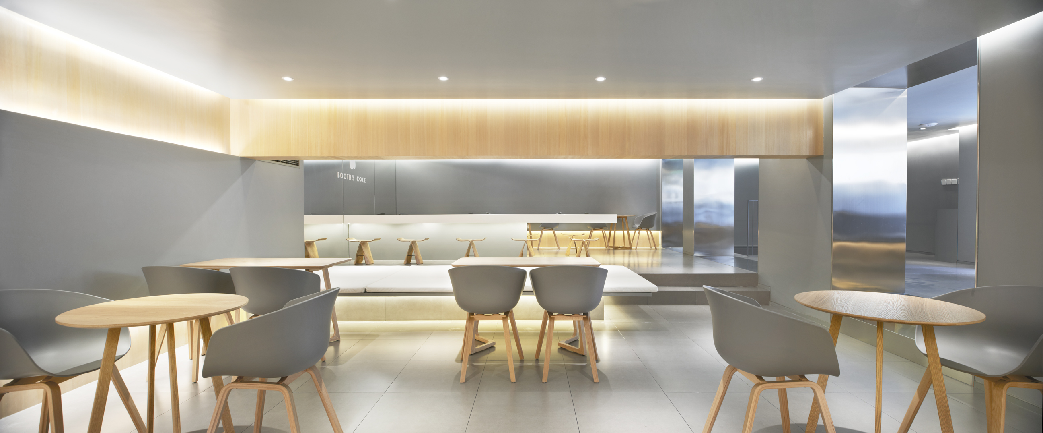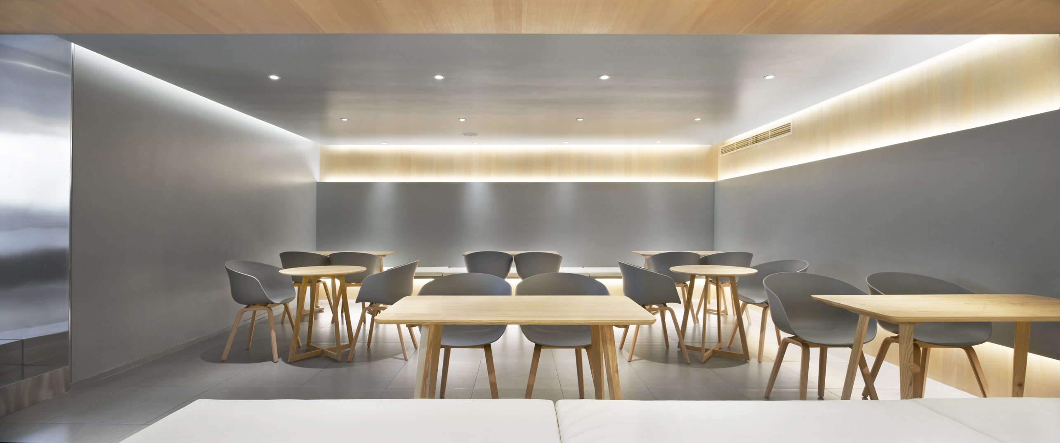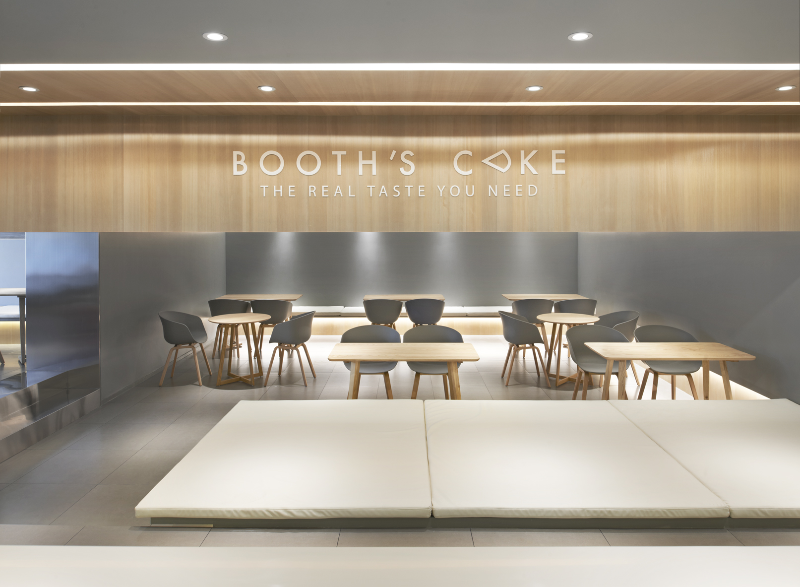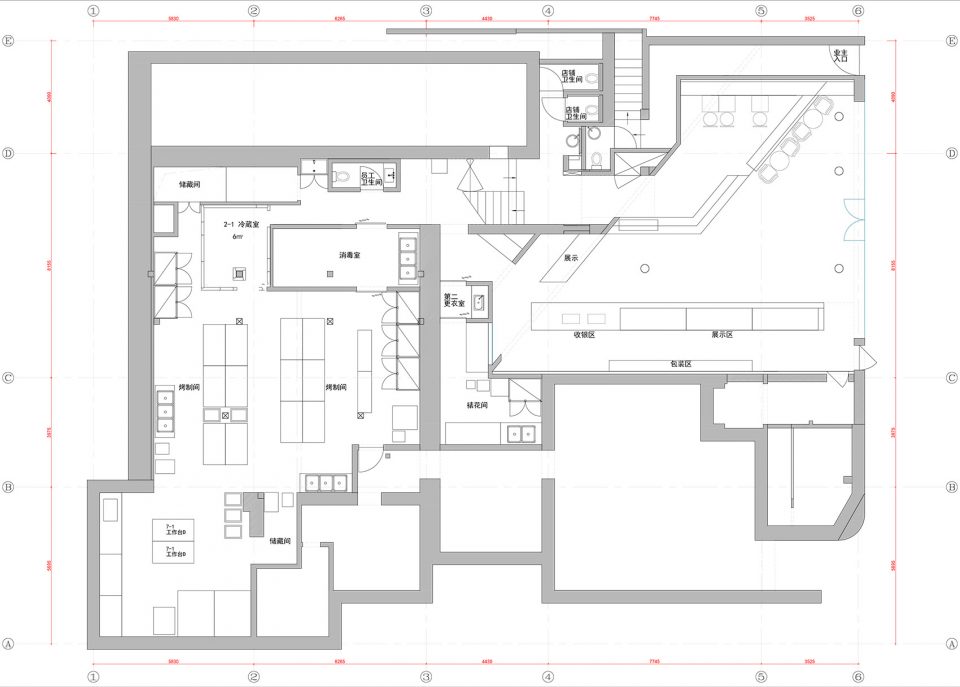odd建筑事务所受邀为BOOTH`S CAKE设计位于工体北路的新店。客户希望整体空间能带给客人独特的视觉感受和舒适的就餐体验。
Okamoto Deguchi Design was invited by BOOTH’S CAKE to design their new store at Gongti North Road in Beijing. The client hopes the space will give customers a unique visual feeling and a comfortable dining experience.
▼ 店内一览,overall view of the store
穿过喧嚣的工体街区,这栋拥有灰色肌理外墙和草木绿LOGO的独立建筑,被包围在这一带居民区中,简洁现代却又无违和感。
Walking along the noisy Gongti North Road, you will notice a building with rought grey walls and a grass-green logo surrounded by local residential buildings. It is simple, modern and yet no violation.
▼ 简洁的灰色墙面上设置店面LOGO,LOGO on the simple grey wall
整体空间分为上下两层。首层为前厅和后厨部分。落地玻璃墙使前厅一览无余,吸引路过客人入店一探究竟。灰色为主调,斜面穿插的墙体和不锈钢通道,与之风格呼应的座位区家具,均凸显出空间的干净利落及未来感。9米长的展示柜台,满足集中展示的需求,线条分明,没有过多的装饰,与制作精致的蛋糕形成对比,愈发映衬蛋糕的绵软和细腻。
The space is divided into two floors. On the first floor are the display counter and the kitchen. Full-height glass walls attract passing customers to come into the store to seek around. Gentle grey tones, sloped walls, a stainless steel walkway, and seating furniture areas matches the decor highlight the space’s clean and futuristic style. The nine meter display counter forms a centralized display. The clear lines and simple decor give sharp contrast with the exquisite handmade cakes, emphasizing the softness and delicate sensitivity of the cakes.
▼ 通透的玻璃墙吸引顾客,transparent glass wall attracting people from the street
▼ 9米长的柜台简洁而又现代,nine meter counter in simple and modern shape
▼ 富有金属感的空间突出蛋糕的绵软细腻,the space with metallic feel underlines the softness of the cakes
二层就餐区注重客人的用餐感受,在灰色的基调上用木色来平衡空间的冷暖。通过不锈钢通道打通空间,使原本相对独立的三个空间之间产生联系又各具特点。因地制宜将窗户改造为嵌入式沙发座,为后期糕点课程准备的吧台亦可以是开放的就餐座位,原本低矮的过梁变身为LOGO墙等,都是来源于设计师对细节处理的重视,从而能由简单的材料和灯光便搭配出丰富的空间效果。
The second floor focuses on the guests’ dining experience, using wood to give a warm balance to the grey tones. The stainless steel walkway connects the whole space, allowing the three spaces have a feeling of connection while maintaining their own unique characteristics. Each area has well-designed elements, i.e. the windows-embedded sofa seats, the long table which could be used for pastry class. In addition, the original low beam is designed for LOGO wall and so on. The combination of simple materials and lighting also enriches the whole space.
▼ 简洁的楼梯通往二楼,simple staircase to the second floor
▼ 以金属和木材为主的二层空间,现代而温馨,镜面使空间更显宽敞,second floor space composed mainly by metal and wood with a mirror wall doubling the space, giving a sense of modern while warm
▼ 下沉的就餐区,lower dining space
▼ 低矮的过梁上设置LOGO, LOGO on the low beam
▼ 一层平面图,first floor plan
▼ 二层平面图,second floor plan
项目信息——
项目名称:BOOTH`S CAKE
竣工时间:2016
项目地址:北京市工体北路
面积:480㎡
项目管理:概念设计施工图设计现场管理
设计单位:odd
设计团队:冈本庆三 出口勉 方雪妮
摄影:锐景摄影(广松美佐江,宋昱明)



