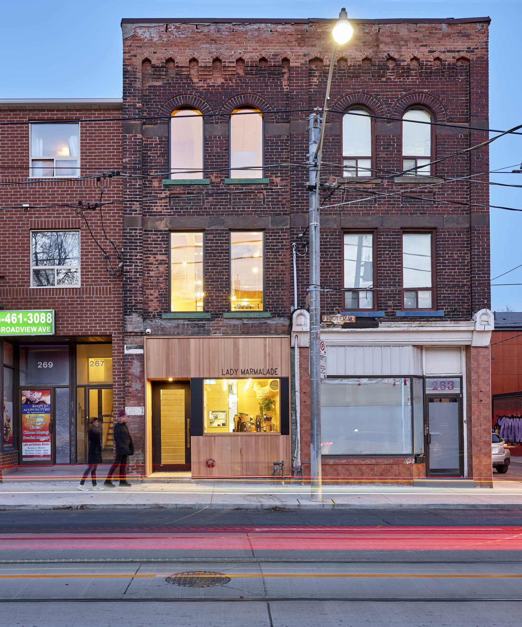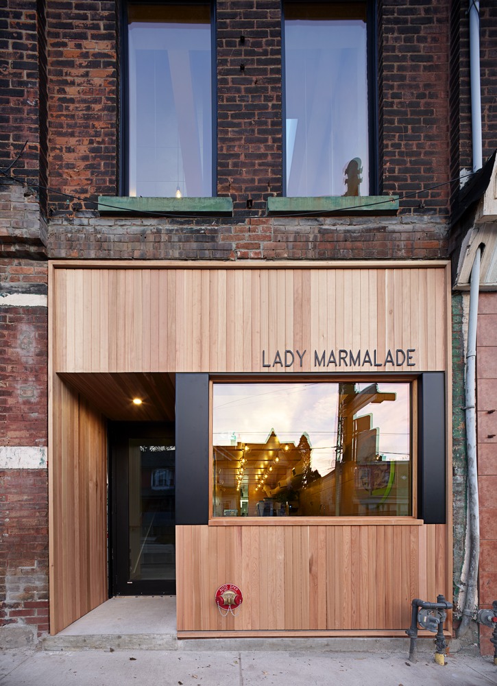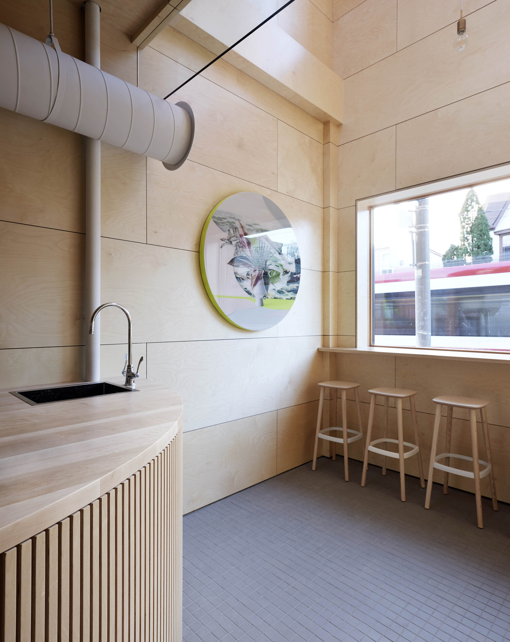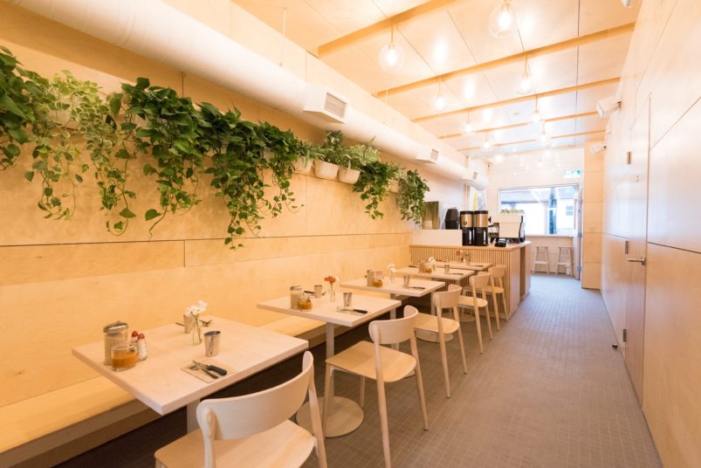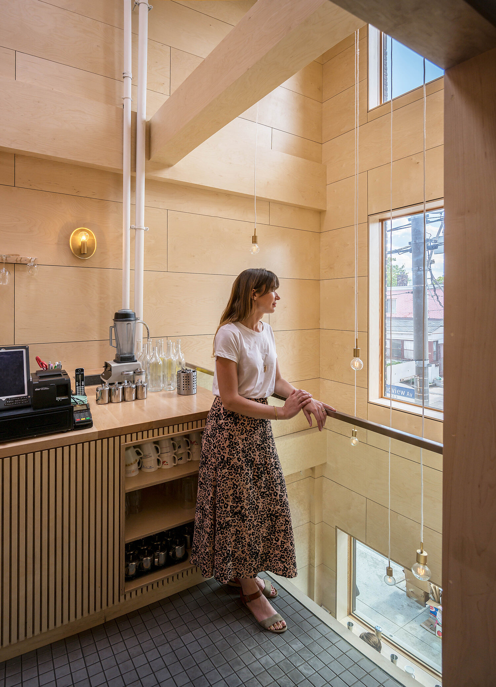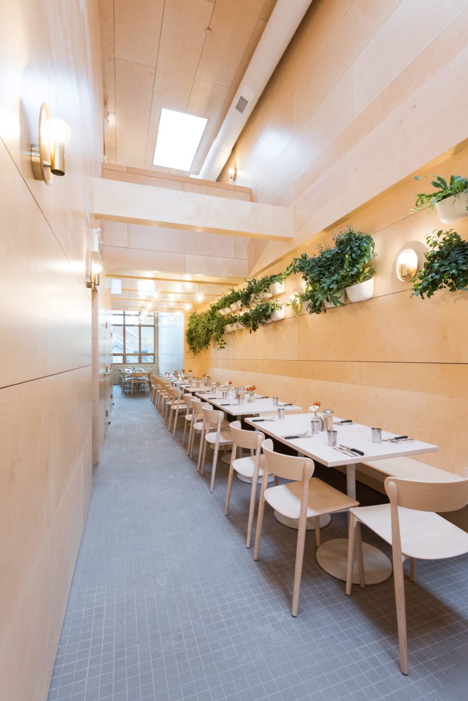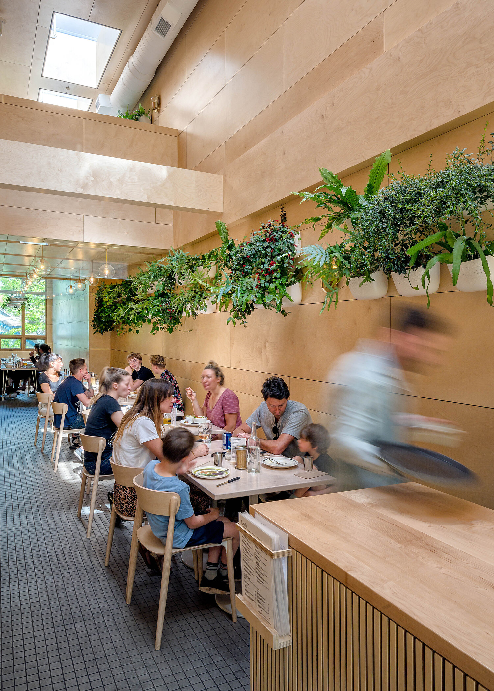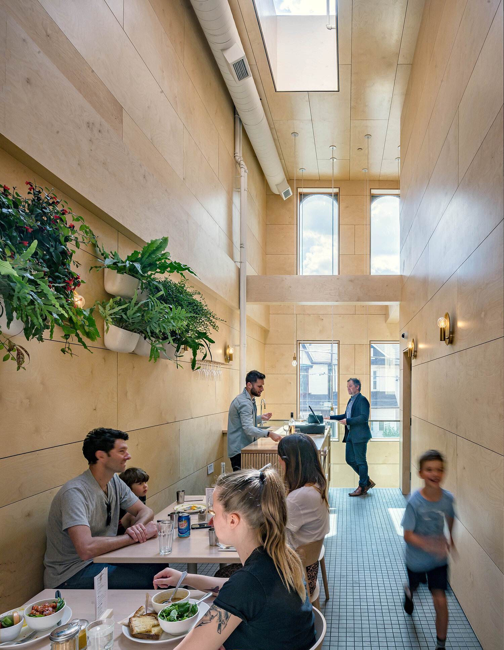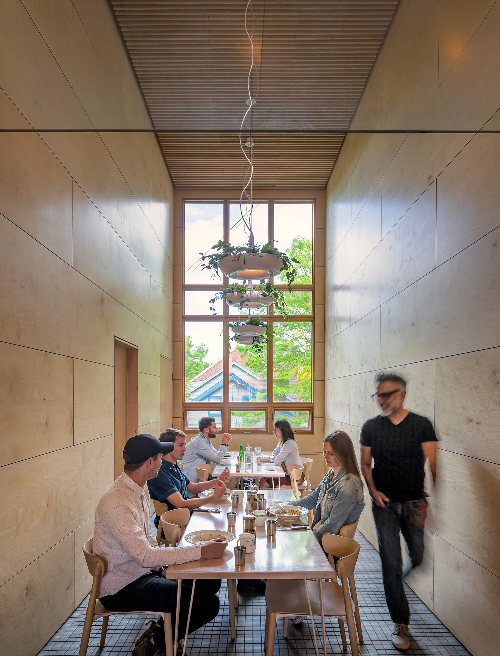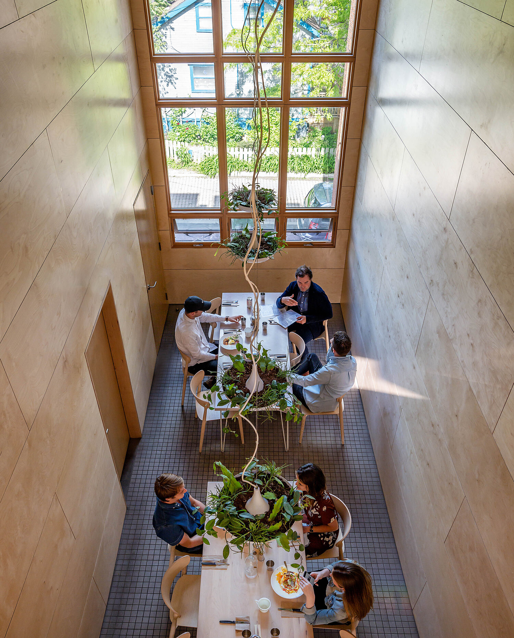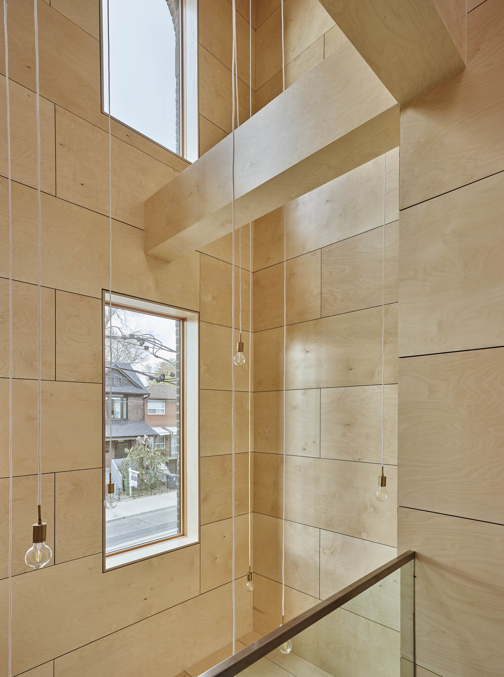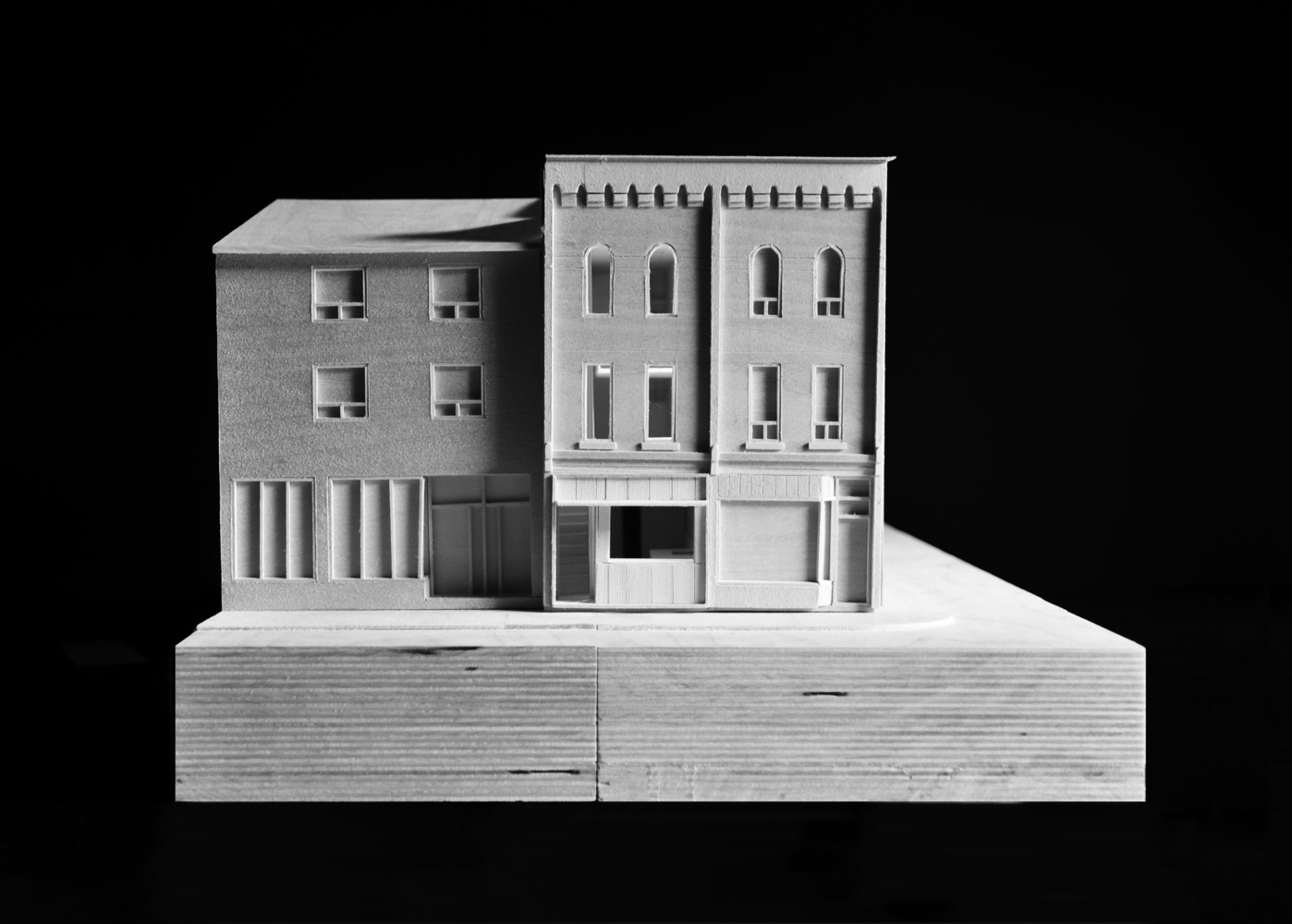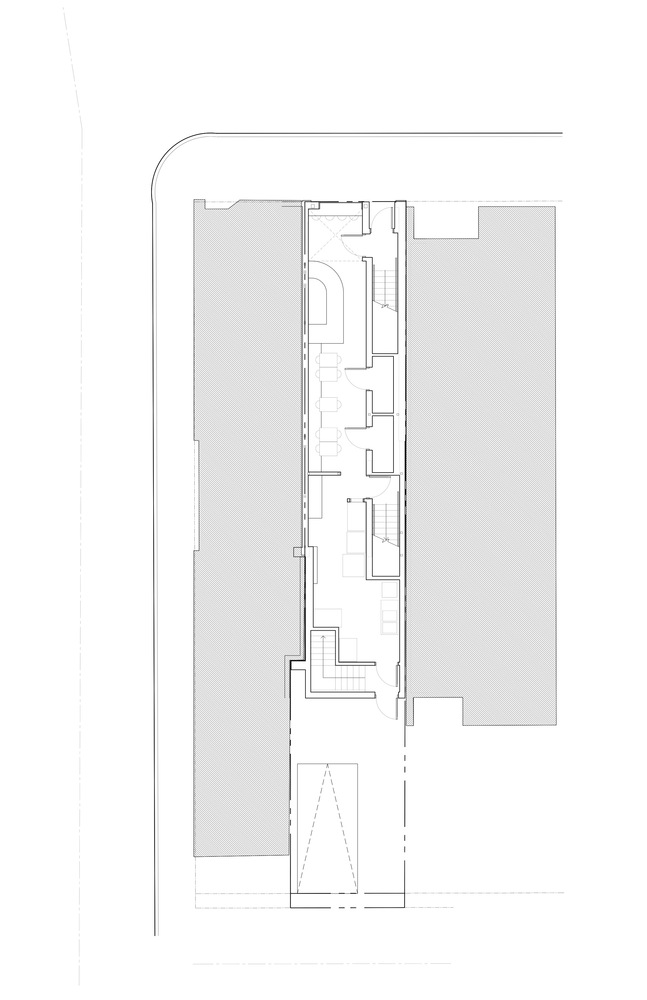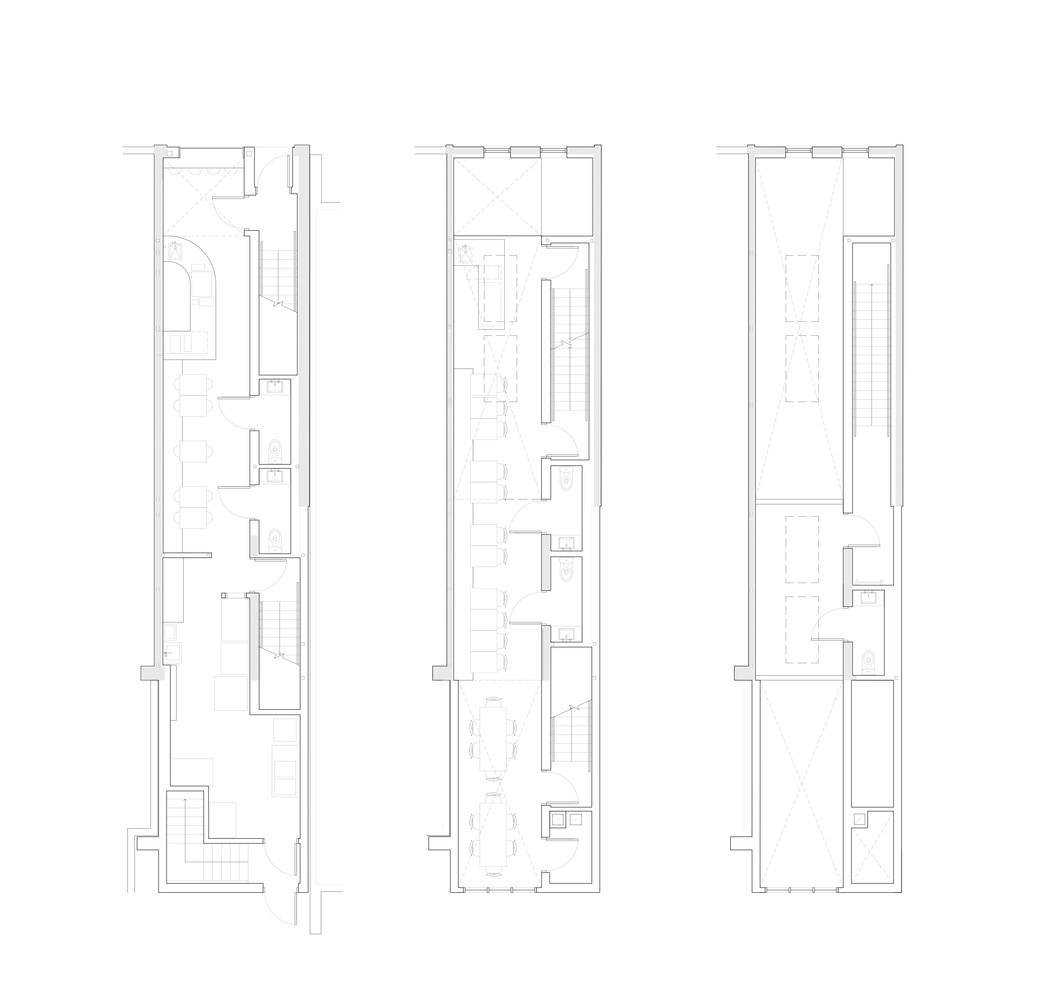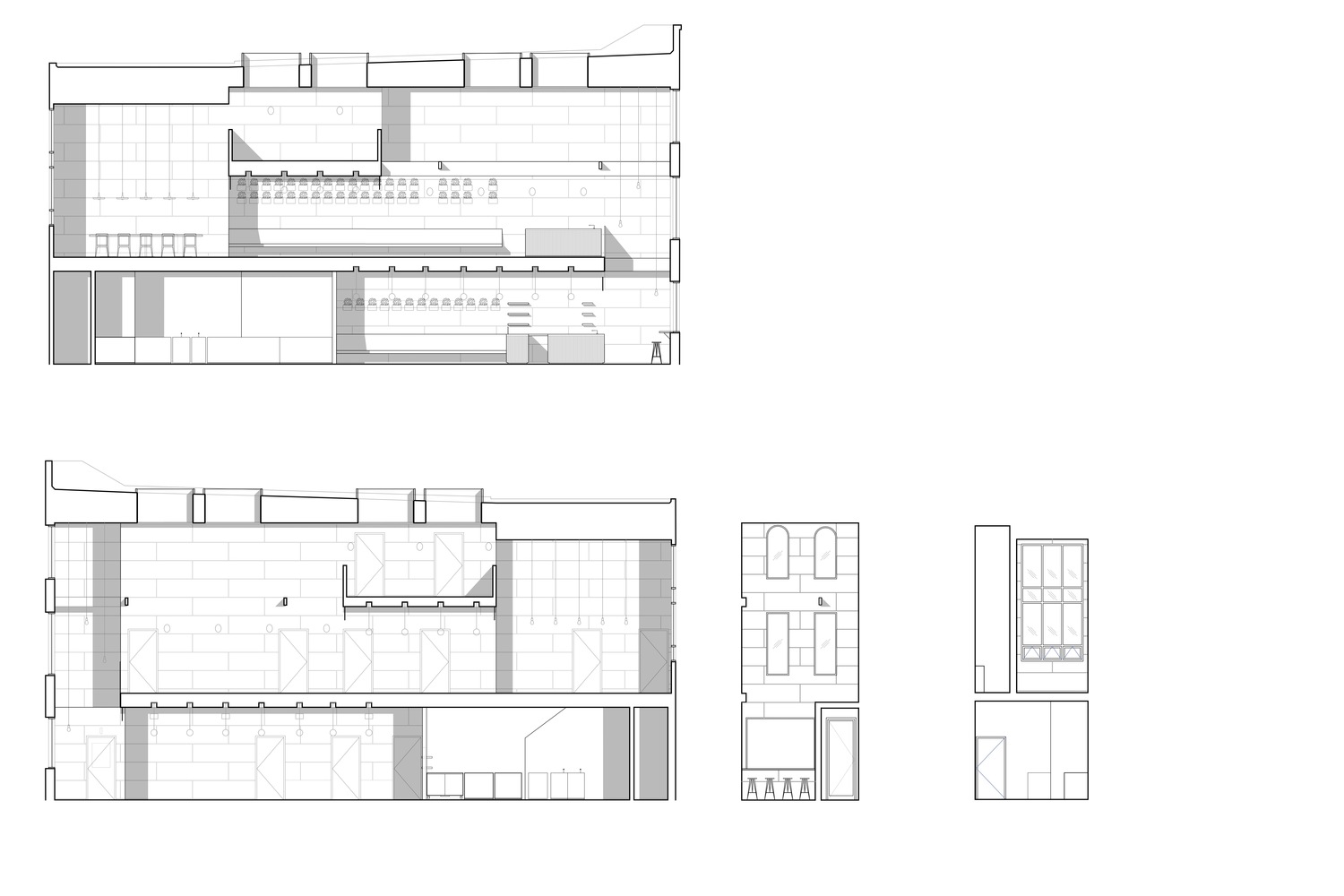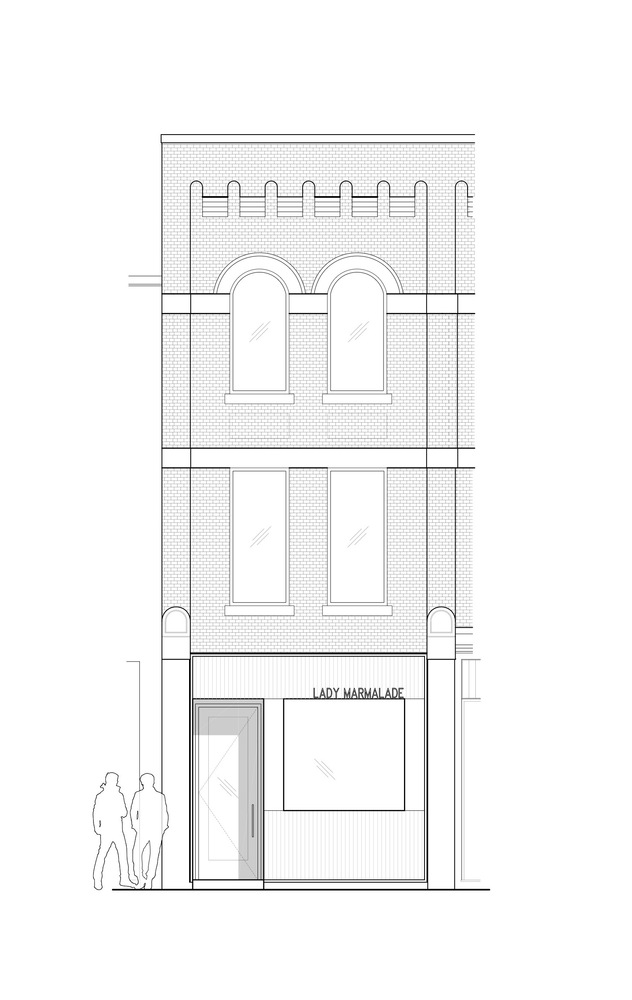在多伦多新兴的东唐人街,有一家名为Lady Marmalade的餐厅,从2009年营业至今,一直受到当地人的喜爱。最近,Lady Marmalade对室内部分进行了翻新改造,重装开业的餐厅让老主顾们更加乐于登门。
A popular all-day brunch spot in Toronto’s emerging East Chinatown district for quite some time, Lady Marmalade has added more incentive to drop by with its brand new interior design. The neighbourhood has been touted as the city’s hottest new place to watch, and gentrification is catching up fast. But that could also be a good thing as the diner’s new location proves.
▲入口
▲一层吧台
室内设计由本土建筑师Omar Gandhi与SvN合作完成,他们在红色砖墙的外立面上开了一扇很大的窗,室内朴素低调的设计,从外面一望便知。同时在建筑的里侧增加了一部分,为厨房和就餐区提供了更加宽敞的空间。这个占地1600平方英尺(合149平方米)的空间,横跨两个狭长的楼层,最终的设计规范增加了空间的流动性。明亮的大窗旁边,原来的楼板已经拆除,以便让更多的自然光进入到餐厅内部。而留在餐厅里的裸露着的横梁,仍能让人们想起它曾经存在过,算是对过去的一种纪念吧。
The interior design, created by local architect Omar Gandhi in collaboration with SvN, also led to a slight modification of the building’s red brick façade—a large front window opened up the premises, providing passers by a glimpse of the understated design. Meanwhile at the back, a modest addition provides extra room for the kitchen and dining areas. Measuring 1,600 sq.ft. (149 sqm.) across two elongated and narrow floors, the chosen design codes have added a new spatial dynamic. Next to the new front window, existing floor plates have been carved away to draw even more natural light to even the most interior spaces in the restaurant. The exposed beams that span the restaurant are a nod to the past, hinting at the existing floors that have been since been removed.
▲一层就餐区
▲二层吧台
▲二层就餐区
一层和二层所有的墙面和固定设施,都覆以浅色调的波罗的海桦木,墙上的壁挂盆栽和悬挂半空的绿植,以及黄铜色的灯具,都很好地调和了室内朴素的色彩。一小块一小块灰色地砖铺成的地面让人感觉非常舒服,也更加衬托出空间中木制元素的光泽感。餐厅的一层和二层都设有用餐的座位,建筑靠里的部分还设有一个两层楼高的私人用餐区。厨房位于一层靠里的位置,和以前一样,这里保留了其开放的状态,让顾客可以在座位上看到厨房内部的工作情况。
Light-hued Baltic birch covers walls and fixtures throughout the restaurant on both levels, and is offset by the lush green of wall-mounted potted and suspended plants and brass accents of the light fixtures. The flooring of small grey tiles is modest and allows the design’s wooden element to shine. The first and second levels provide seating for patrons and include a double-height private dining area at the rear of the building. The kitchen is located at the rear of the building on the first floor and maintains the same openness of Lady Marmalade’s previous location where patrons can catch a glimpse into the inner workings of the restaurant.
▲从夹层俯视二层用餐区
▲壁挂绿植
▲建筑前开窗
开放的夹层有一间餐厅业主的办公室,在这里他们可以享受属于自己的私密空间。Lady Marmalade一共设有54个用餐座位,提供全天候的早餐和午餐菜品,包括美味的早点、沙拉、汤类、三明治和餐后小甜点。
The open mezzanine contains an office for the owners of the restaurant where they can enjoy the atmosphere of the space from the privacy of their workspace. Lady Marmalade seats a total of 54 guests, and presents an all-day brunch menu of tasty breakfast bites, salads, bowls, sandwiches and savoury tortas.
▲模型
▲平面图
▲剖面图
▲立面图
项目信息——
项目名称:Lady Marmalade
地点:Toronto, Ontario
时间:2019
面积:149平方米
设计单位:Omar Gandhi Architect in collaboration with SvN
设计内容:室内设计
摄影:Janet Kimber & Bob Gundu


