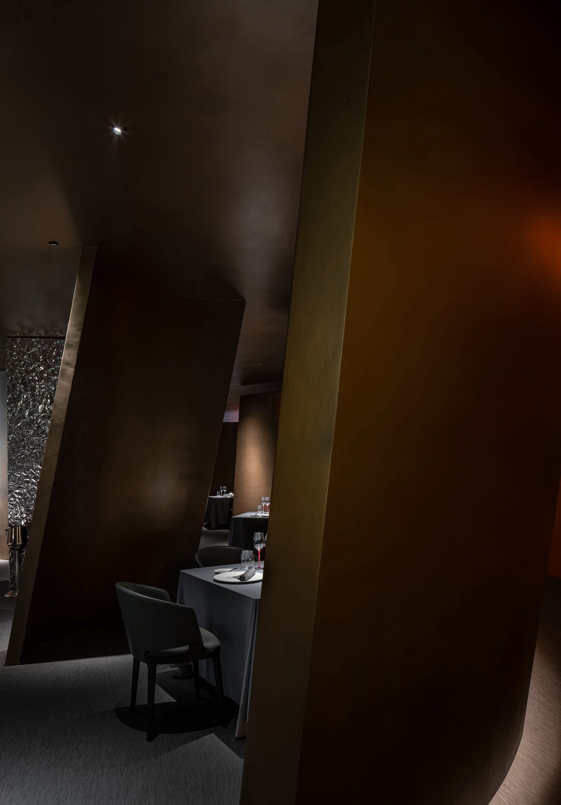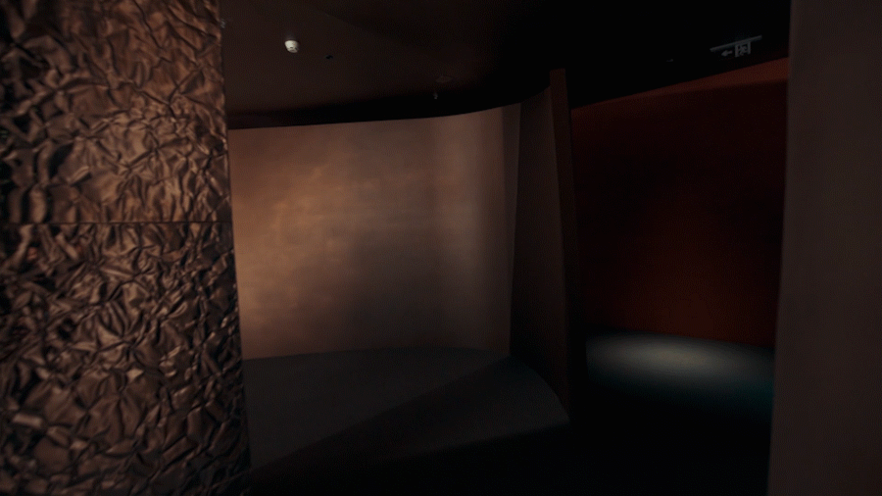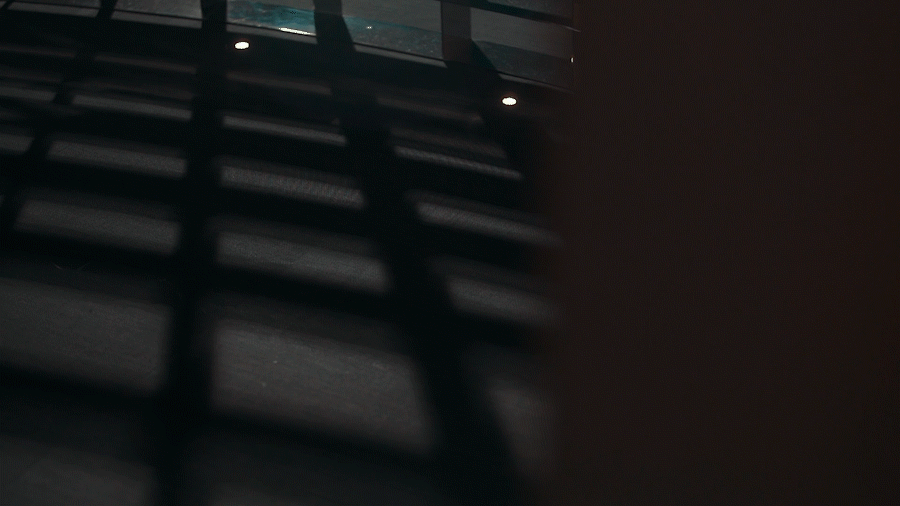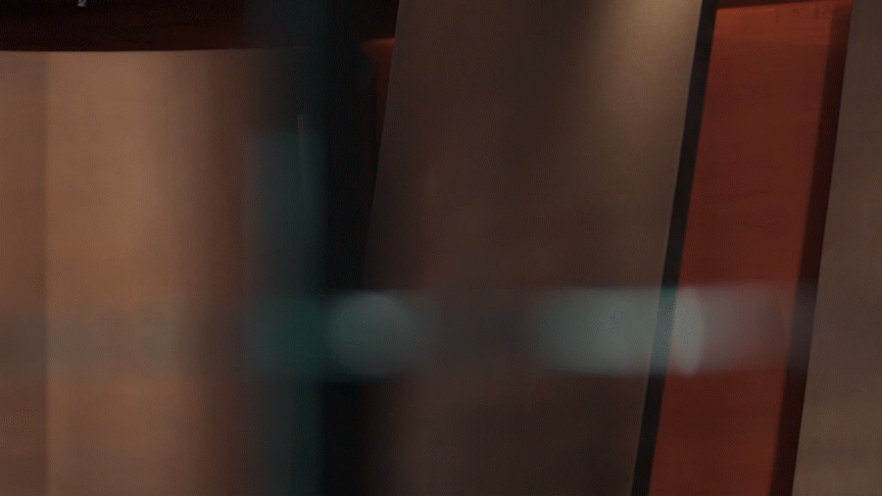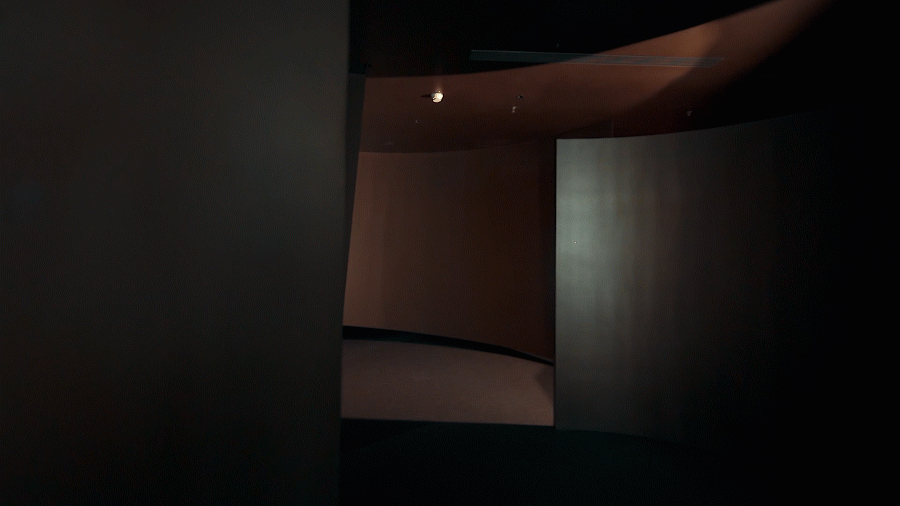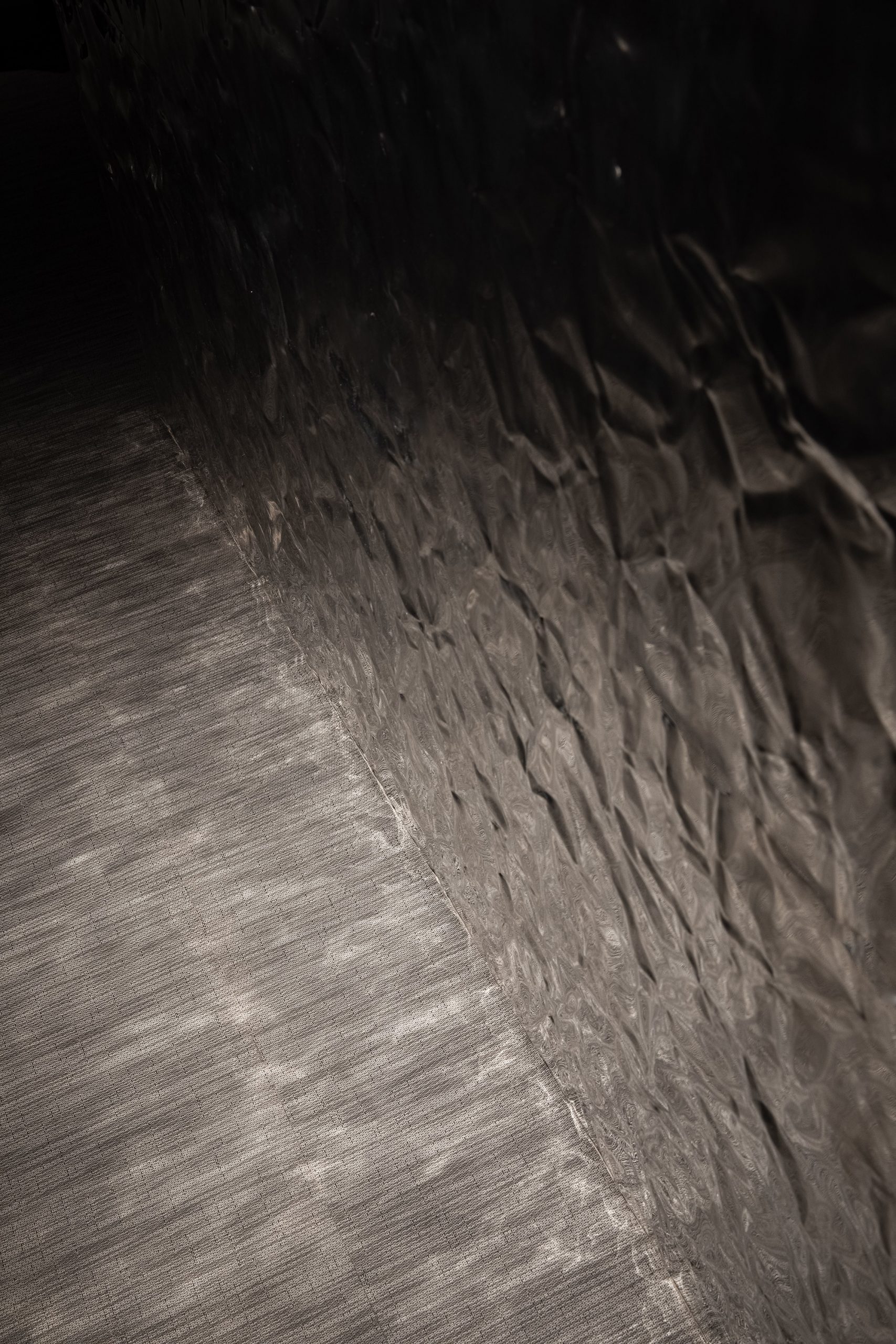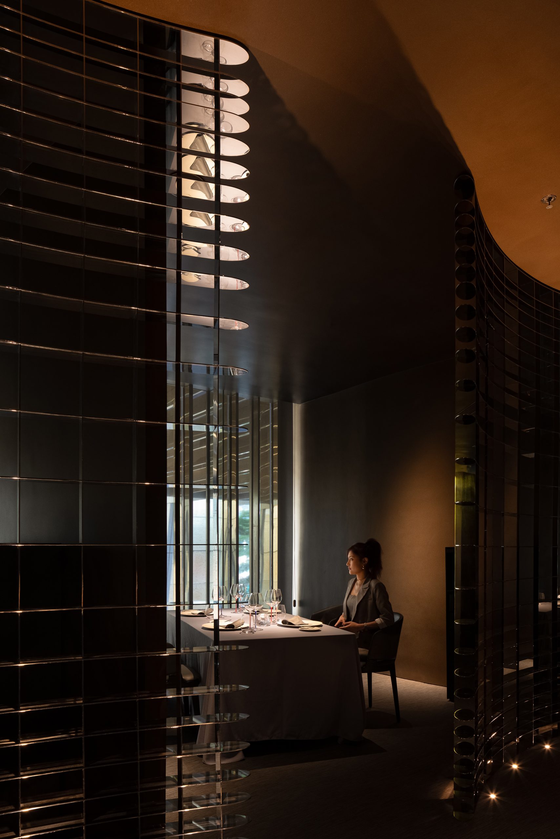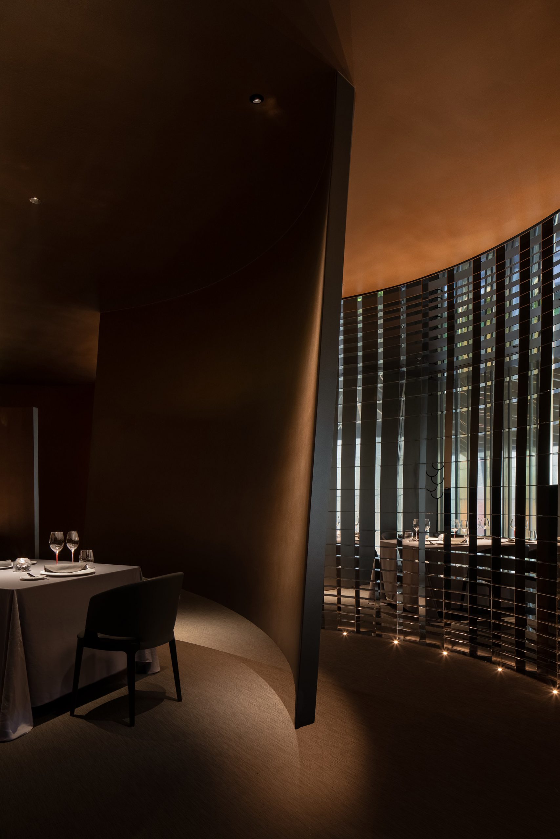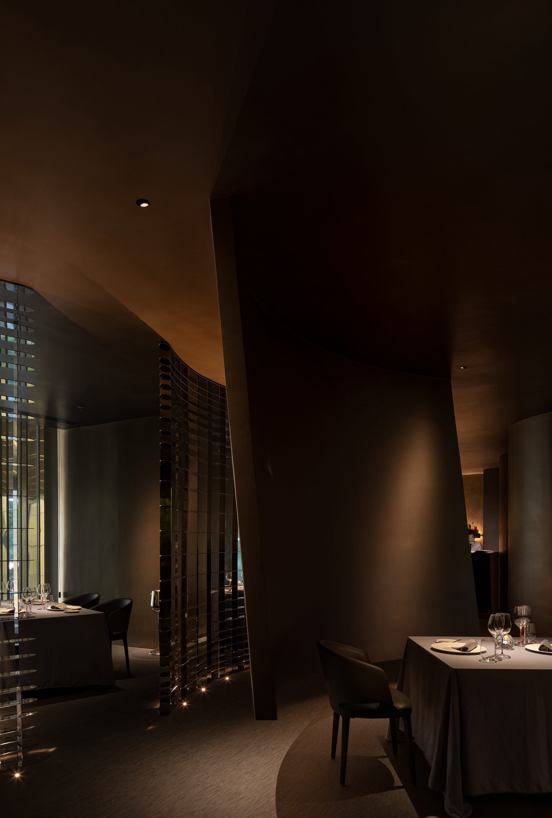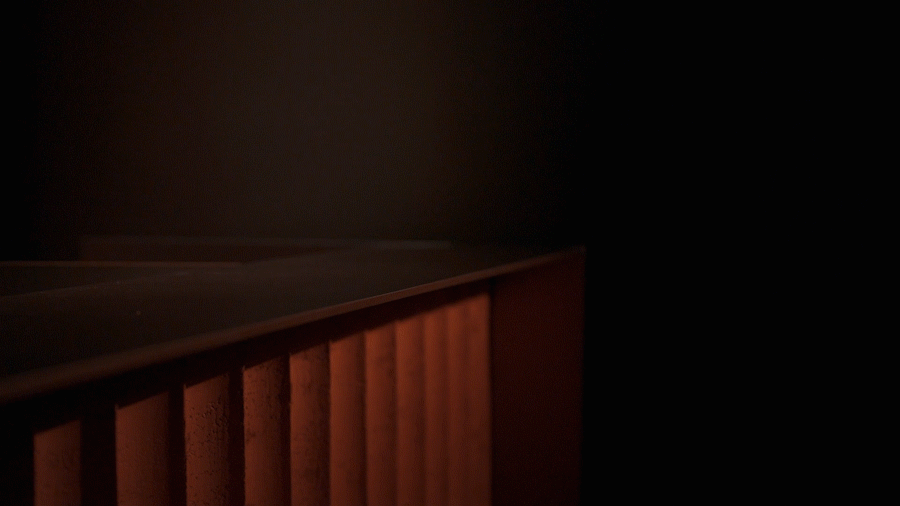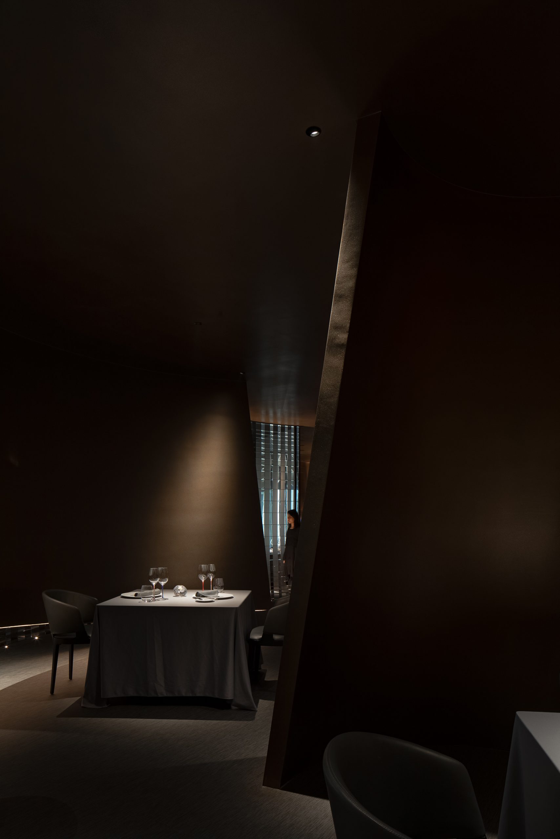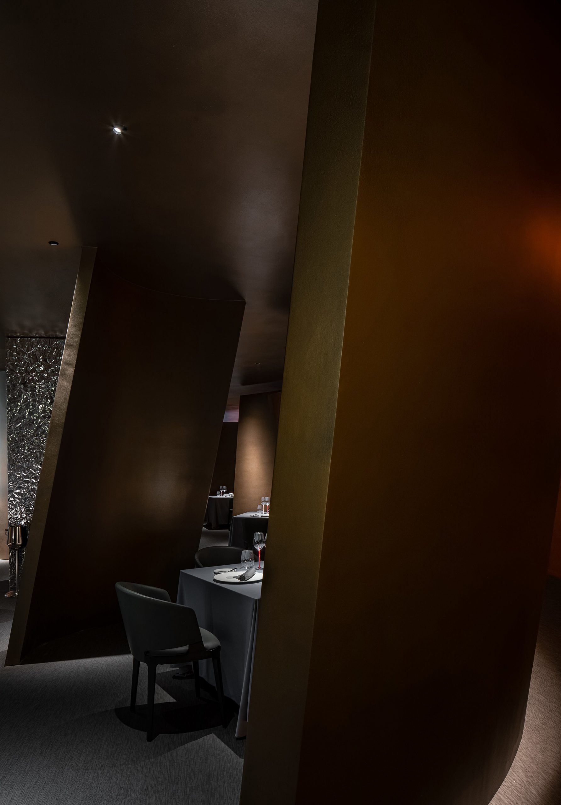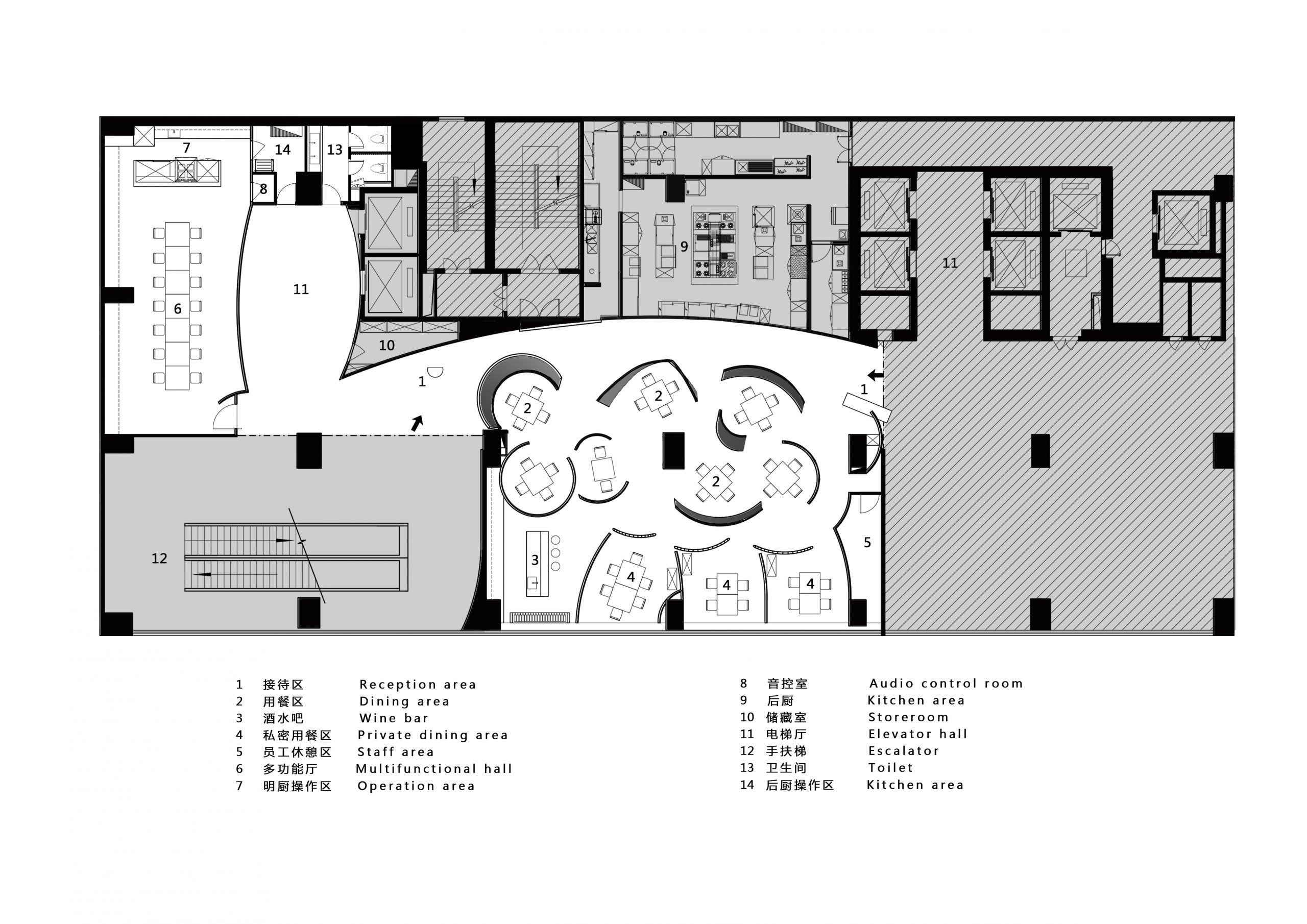品牌认知|隐藏在都市心脏的诗意
Brand Recognition | Poetry Hidden in the Heart of the City
位于深圳市福田区大中华希尔顿酒店二楼的GENTLE L,字母L取创始人Léon LI的首字母,而GENTLE则意味着法式优雅与仪式感:在追求快速迭代,效率至上的现代社会,寻一方私密自在之处,悠然落座,带着法式优雅与仪式感,享用高级法餐的雅致之味,并心怀不时不食的食训,舌尖流淌出一首对法式风味的赞颂,心则荡漾在小众佳酿里,摆渡至未曾抵达的感官深处。
Situated on the second floor of Hilton in Futian District, Shenzhen, China, GENTLE L BY ALAN YU is a French restaurant, co-founded by Léon LI and Alan YU. The letter “L” in the brand name represents the initials of Léon LI, while “GENTLE” indicates a sense of ritual and French elegance, besides, Alan YU was previously the Executive Chef of a three-Michelin-starred restaurant. The restaurant hopes to provide a private and cozy environment for people to enjoy fine French cuisine, regardless of the hustle and bustle of the outside world.
上帝要求一切事物尽可能都是善的而没有一件是不完美的,他接受了一切可见之物,这些事物不是静止的,而是处于无规则无序的运动中,并且将他们从无序变为有序,因为他们认为秩序无论如何都比无秩序要好。
法餐厅一般都是以传统的空间形式来定义,这一次,艾克建筑团队做了一次实验性的尝试,颠覆了传统的法餐厅的空间形式,可内里依然营造一种法式的优雅与浪漫。如何融入法式环境的行为心里,而不是从表象去固化。所有的几何形体、自然的材料肌理、幽暗灯光、音乐等形式都是为了烘托这样一个有调性情感诉求,感受空间的过程就像在感受一场美妙的音乐会,神秘,美丽动人。一种体验,一种触摸得到的情绪。
Most French restaurants usually have a traditional spatial pattern. However, as approaching the project, the design firm AD ARCHITECTURE made an innovative attempt, which broke with the conventional layout while also bringing in French-style elegance and romance. The design focuses on creating immersive French-style dining experiences. From geometric shapes to natural material textures, dim light and music, all those elements are aimed at producing unique emotion-evoking spatial experiences and allowing people to feel the space as if they are enjoying a concert, which is mysterious and fabulous.
激进性、前瞻性、颠覆性
Radical, Forward-looking and Subversive
进入餐厅的领域,首先我们看到的是一片红色的形象墙,象征着自然与健康的粗糙泥土质感,衬托着精致的金属LOGO,让人产生惊喜与想象。从这里开始我们已经在阐述着这不是传统的法餐,餐厅的主角上场时,正统与革新的菜品会让你带来一种新的理解。
When people enter the restaurant, a large red logo backdrop wall firstly comes into view, the coarse texture of which symbolizes nature and health. Complemented with the delicate metal logo, the wall brings surprises and stimulates imagination. It conveys that this is not a conventional French restaurant and the authentic and innovative food served here will give diners a new understanding of French cuisine.
空间用倾斜的几何弧形自由组合,自由的平面与折断式的弧形构成了流动的空间情境,悬空的造型,倾斜的构筑,空间制造一种不稳定性以及轻盈飘逸,这是一个有趣的行为。空间处于一种半封闭的状态,强调空间私密性的同时,让人在空间中游走时产生不同的场景与情绪,幽暗的光环境强调了人在空间的事件才是设计核心。一种新的享乐主义。
Slanting curved structures are freely combined in the space. The fluent planes and broken curved shapes create fluid spatial scenes. Floating structures and oblique forms generate a playful sense of lightness and instability. The overall space is semi-enclosed, which not only ensures privacy but also enables people to enjoy varying scenes and have different feelings when walking in it. The dim light environment implies that what happens to people in the space is the core of design. It’s about new hedonism.
空间的中心一根大柱子,采用手工打造的褶皱铝,软化了柱子的体量,让柱子显得轻盈柔美,成为空间中一个视觉中心。
At the middle of the space erects a huge steel column made of hand-made wrinkled aluminum featuring wrinkles, which soften the column visually and make it appear more flexible and elegant, hence becoming a visual highlight in the space.
不锈钢的弧形屏风,有效的将更具私密性的包房分割出来,同时视觉的可视性更好的提供了服务的时效性,可以在不影响客人的情况下安排用餐的速度,制造细腻的服务体系。
Curved stainless steel screens are used to effectively separate private rooms. Such arrangement ensures the timeliness of services since it provides better field of vision, without interrupting diners. The design enables the realization of an attentive service system.
水吧区设置在餐厅的角落,是服务于餐厅全部桌席的功能,选择了让每个区域最近的位置,满足功能性的强调一种浪漫调皮的空间情绪,与很多酒吧的张扬与热情不一样的是,这是一种幽静于美好。
Set at the corner of the restaurant, the bar area is accessible to all dining tables. Not far away from every dining area, it satisfies necessary functional demands while also adding a romantic yet playful character to the space. Different from common noisy pubs, the bar area is tranquil but is charming as well.
宴会厅场景强调空间的优雅简洁,以及用餐过程的仪式感,现场的操作台让客人感受到法餐制作过程的美学与温度。
The design of the banquet hall emphasizes the elegance and simplicity of spatial scenes, as well as the sense of ritual during dining. A counter is placed there, enabling the guests to enjoy food-making process.
这是一种突变,这种突变在地点的审美解读中进行了一种真正的异轨。在这样的空间里一张桌子,2个人,一份美食,足以创造出一个地点的诗学,一个故事化的情景。他与传统的充斥着文化与历史的场景不同。为一座城市的形成中的未来进行努力,只有这样我们才能在虚拟的看不见的世界找到自我,给自己制造一场不寻常的游戏。
The project shows a novel artistic interpretation of aesthetics. In such a space, one table, two persons and delicious food can form a poetic, distinctive and storytelling scene. The project is an attempt to shape the future of the city, and to stimulate people to discover the inner mind and explore playful experiences.
▲平面图
项目信息——
设计机构:AD ARCHITECTURE 艾克建筑设计
官方邮箱:office@arch-ad.com
总设计师:谢培河
设计团队:艾克建筑
灯光顾问:林韶东、吴景民
VI 设计:林韶斌
项目地点:广东深圳
建筑面积:800平方米
主要材料:褶皱铝、地毯、手工漆、石板、SIKI石客照明
设计时间:2020年1月
竣工时间:2020年7月
摄影师:欧阳云
摄像团队:飞行映画
Project information——
Project name:GENTLE L BY ALAN YU
Design firm:AD ARCHITECTURE
Email:office@arch-ad.com
Chief designer:Xie Peihe
Design team:AD ARCHITECTURE
Lighting consultants:Lin Shaodong, Wu Jingmin
VI design:Lin Shaobin
Location:Shenzhen, Guangdong, China
Area:800 m²
Materials:wrinkled aluminum, carpet, paint, stone slab, lamp (SIKI)
Start time:January 2020
Completion time:July 2020
Photography:Ouyang Yun
Video:Flight Film


