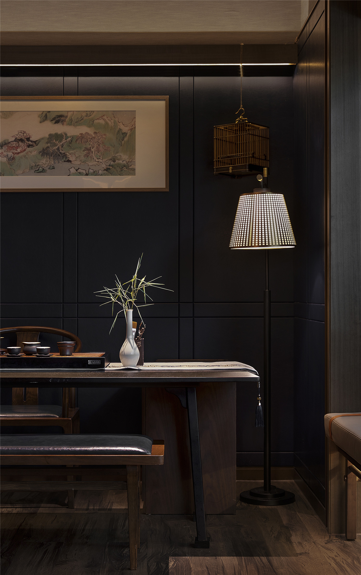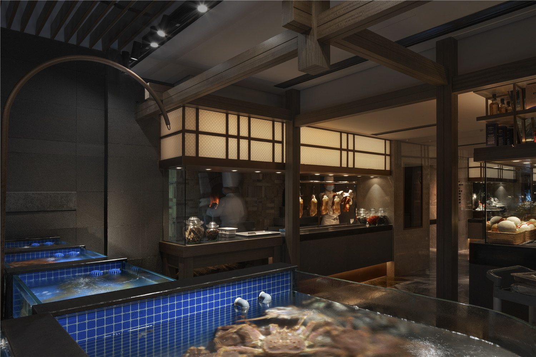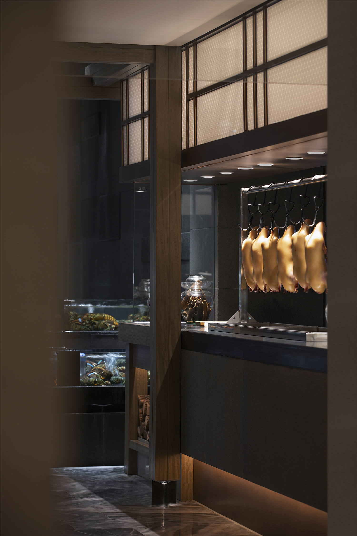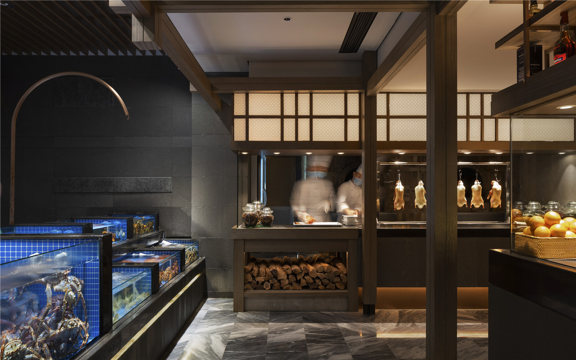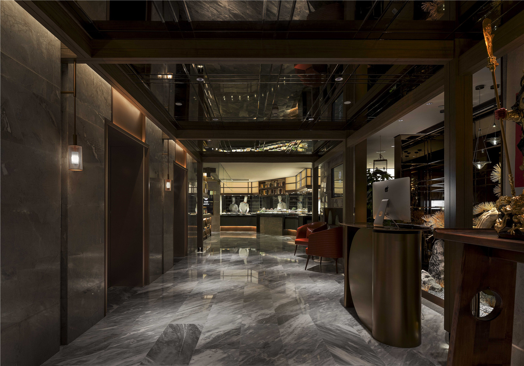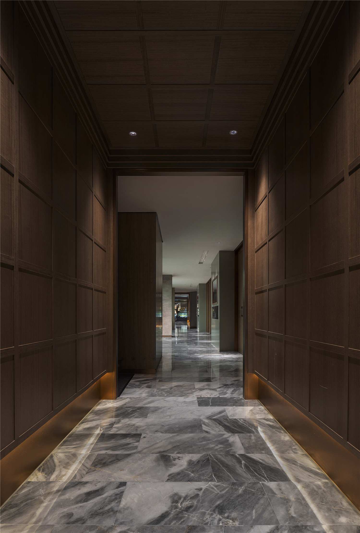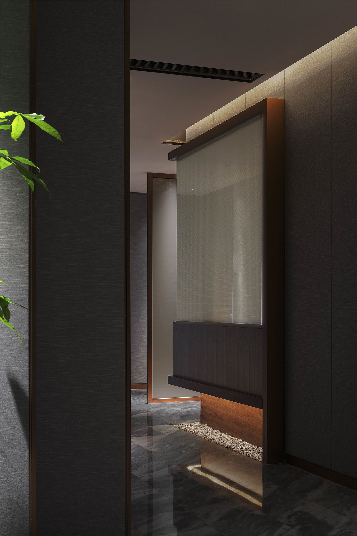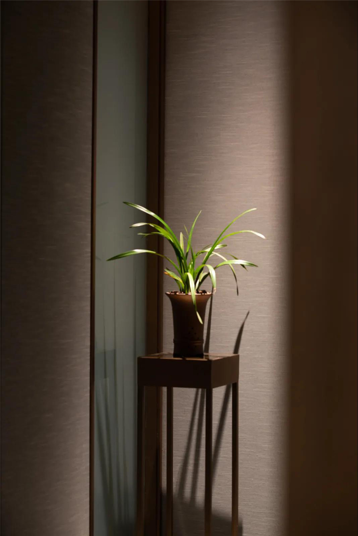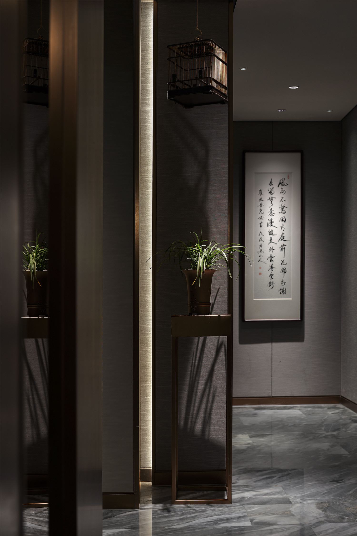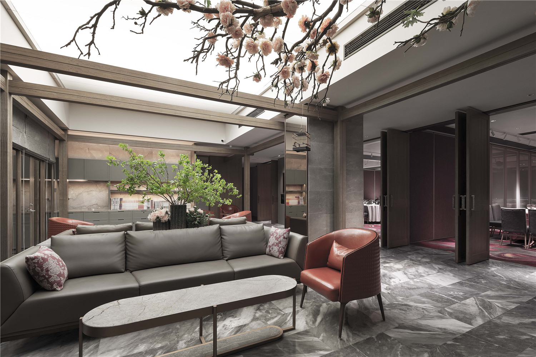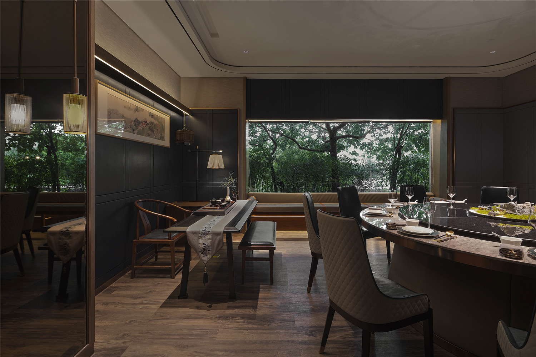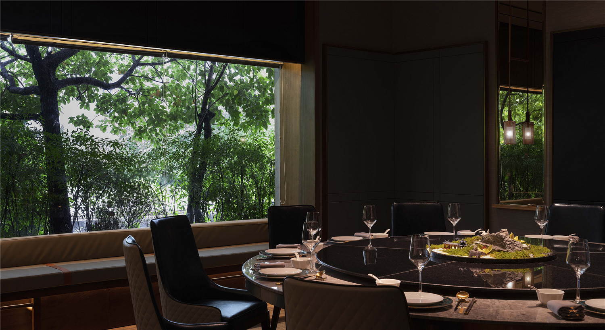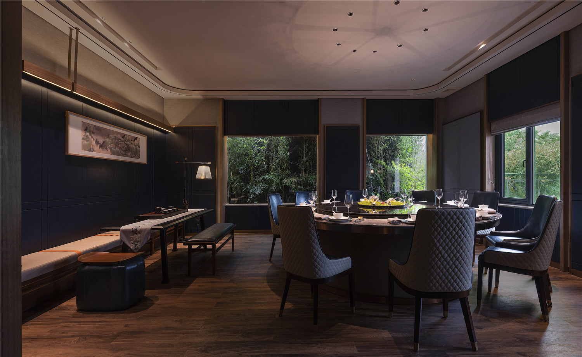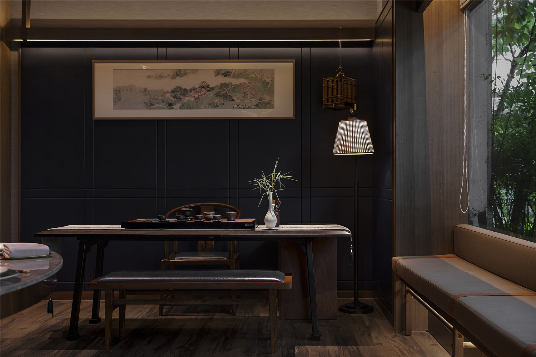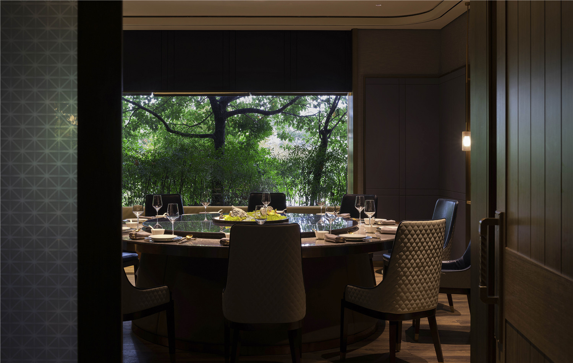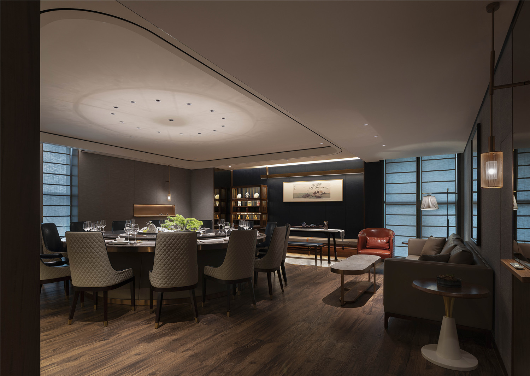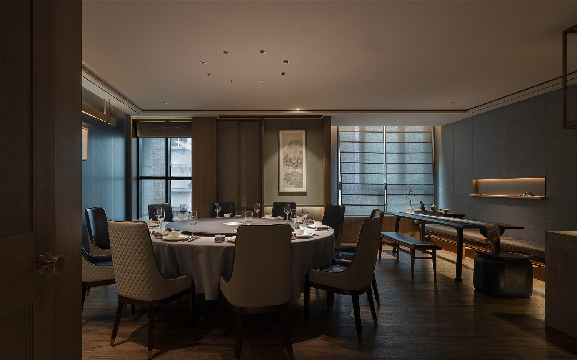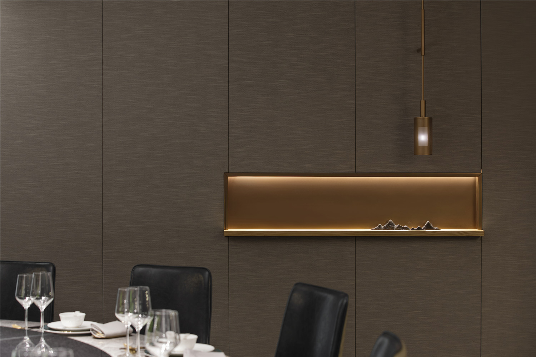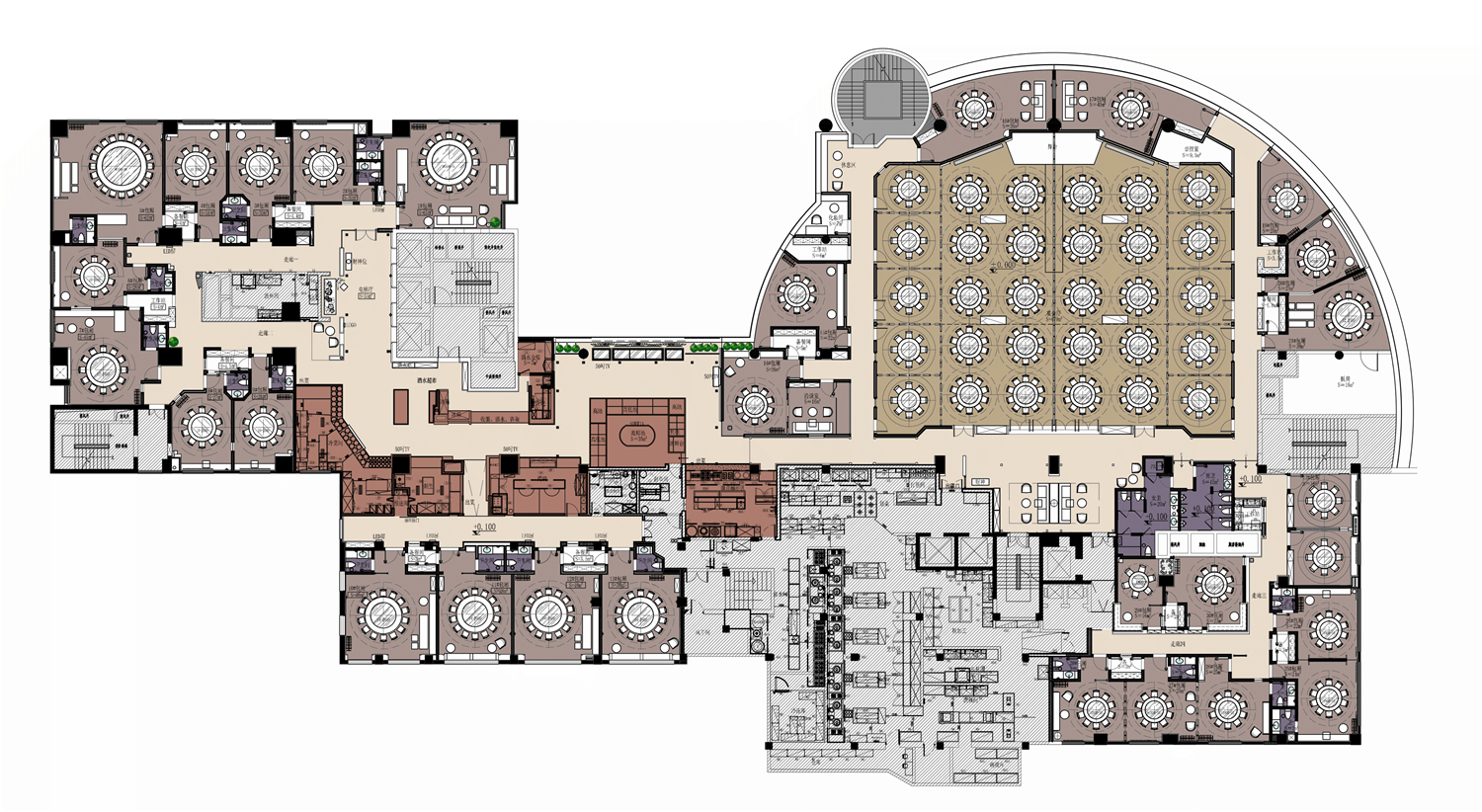“清晨入古寺,初日照高林。曲径通幽处,禅房花木深。山光悦鸟性,潭影空人心。万籁此都寂,但余钟磬音。”
——常建《题破山寺后禅院》
Early in the morning, I enter the old temple,the rising sun ointing the lofty tree-top. Through the bamboo grove a winding path leads to a quiet place , among flowers and tree is the Buddhist meditation house. Birds are lively with green mountains in the sun . While reflections in the calm pond purify man’s mind . All other sounds, at this point seem to die down , except for the hollow temple-bell tolling.
<Meditation Rooms at the Back of the Cleft-Boulder Hill Temple> Chang Jian
项目坐落于杭州西湖区文二路,闹市的喧嚣包裹著这份宁静,园林曲径被引入餐饮空间,江南韵味与当代精神在此间融合,江南庭院影像被带入用餐环境中,于空间营造“院中有房,房中有院”的氛围。
The restaurant is located in Wener Road, West Lake District, Hangzhou. The jollification of the downtown enfolds the tranquility. The concept of garden winding path is introduced into the dining space, where Jiangnan charm and contemporary spirit are integrated here. The image of Jiangnan courtyard is brought into the dining environment,which creates the atmosphere of “there is room in the courtyard, there is courtyard in the room” in the space.
人无疑是大地的主人,却又是肠胃的奴仆,明档作为空间的中心和大宴会厅的前奏,非封闭的隔断增加了游线的曲折性,灰色的大理石地砖搭配光线柔和的壁灯,聚光集中在操作台与展柜上,雾气蒸腾,游人漫步时,视线被食色所吸引。
Man is the master of the earth, but is also the slave of intestines and stomach. The open stall serves as a prelude to the grand banquet hall and the space center. The unenclosed partition increases the curvature of the tour line. Matched with the gray marble floor tiles, the light from the soft-lighted wall lamps concentrates on the console and display cabinets, which looks like the mist is transpiring.So that visitors are attracted by food and color when they stroll.
类似江南园林的回廊结构被运用到空间中,园林中走马廊所围绕的中庭和庭院被海鲜明档和宴会厅替代,两者一小一大。
It was applied to the space of the corridor structure which is similar to the Jiangnan garden. The atrium and courtyard surrounded by the horse corridor in the garden are replaced by seafood open stalls and banquet halls, one small and the other large, respectively.
公共区域设计的“艺术装置廊”,将砂石干景与苍松、竹林联系起来,变体的木构装饰柱与镜面的天花板结合,从视觉上延伸了空间的进深感,扩展了空间界面。
The “art installation gallery” in the public veranda connects the dry landscape of sand and stone with pine and bamboo forests, while the modified wooden decorative column is combined with the mirrored ceiling, which extends the spatial depth and expands the spatial interface visually.
廊道的装饰柱,由木材包裹十字钢柱的方式,柱底一反传统园林游廊筑基的形式,裸露内部钢结构,底部嵌入灯光,打造轻盈形态。
The decorative columns of the corridor which is made by cross steel columns are covered by wood, the bottom of which is contrary to the traditional garden veranda foundation form where the internal steel structure is exposed, and the bottom is embedded with lights to create a light shape.
整体空间的颜色从入口至宴会厅形成由静至闹的演变,宴会厅采用大面积的粉色花纹地毯,灰色桌布与白色天花都被染上浅红,营造出了与入口门厅的幽深截然不同的氛围。
The color of the whole space changes from quiet to bustling from the entrance to the banquet hall. The banquet hall adopts a large area of pink patterned carpets, and the gray tablecloths and white ceilings are dyed in light red, which creates a deep contrast atmosphere with the entrance hall.
休息区倒挂的干花与花下的绿植也是一种江南的记忆影像,江花绽处,冷月无声,只见波心荡。
The dried flowers hanging upside down in the rest area and the green plants under the flowers are also a kind of memory images of the south of the Yangtze River, where the river flowers bloom, the cold moon is silent, and the heart is singing.
包厢取意江南书房,箔卷半窗,借四周景致,露点碧翠,清晨薄雾弥漫、隐隐约约,纵情于自然的同时,体验时光静淌,似沉静在一派书香庭院之中。
The private dining room is inspired by the study of Jiangnan with foil-rolled half-windows where you can experience as if stays quietly in a scholarly courtyard with the surrounding scenery of the verdant dew and the faint morning mist.Indulging in nature while experience time flows quietly.
以多幅设色没骨山水画为引,展现玲珑透瘦的江南院景,画中长廊环抱湖中长窗落地的亭阁,曲院回廊的漫游行径,与整体空间体验不谋而合。
Based on several Shese Mogu landscape paintings (Shese refers to a category of Chinese landscape, Mogu refers to a color modulation way), it shows the exquisite, transparency and slim Jiangnan courtyard view.It is like experiencing in the long corridor surrounding the pavilion with long windows in the lake in the painting when you walking in the roaming path of the corridor of the curved courtyard, which coincides with the overall space experience.
红皮沙发的点缀给沉寂的空间增加一抹亮色,塑造空间高级感,似江南后院满屏翠绿中望见的石榴,如行至烟水巷内偶遇的红伞。
The ornament of red leather sofa adds a bright color to the silent space and shapes the high-level sense of space. It is like the pomegranate encountered in the green screen of Jiangnan backyard, and the red umbrella that you encountered in the lane.
墙面的凹槽,内嵌灯条,光洒在山体雕塑上,仿佛映出江天空旷的迷离之感,山顶上有金色点缀,可谓点石成金,缥缈的山色与云影共相浮动,传递了东方禅学的静谧与幽玄,与墙上的山水画相互呼应。
The grooves on the wall of the banquet hall, embedded with light bars, and the light is sprinkled on the mountain sculptures, as if reflecting the blur of the sky and the river. The top of the mountain is dotted with golden color. To some extent, it is similar with turning the stone into gold. The ethereal mountain color and cloud shadow float together, echoing the landscape painting on the wall, conveys the tranquility and mystery of Eastern Zen.
树影婆娑下, 觥筹交错间, 食客如同徜徉于都市园林中,交谈,会友,舒心,在自然人文与艺术和谐共处的概念里,体悟纯质简单、归元至一的意境美。
Under the shadows of the trees, the diners are like walking in the urban garden, chatting, meeting friends, and feeling comfortable. In the concept of the harmonious coexistence of nature, humanities and art, they could realize the beauty of pure, simple, and unified artistic conception.
项目信息——
项目名称:名人名家(文二路店)
项目面积:2912㎡
项目时间:2019年5月至2019年9月
设计单位:大相设计
设计团队:蒋建宇 李水 李珍贵 舒凯荣 史伟文
陈设设计:楼婷 张宇婷
陈设配饰:大相莲花
物料设计:柳永良
摄影:鲁哈哈
视频:方文晨
Project information——
Project name: Min Ren Min Jia Restaurant (Wener Road Store)
Project area: 2912㎡
Project location: Hangzhou, China
Project duration: May 2019 to September 2019
Design company: DA XIANG Design
Design team: Jiang Jianyu, Li Shui, Li Zhengui, Shu Kairong, Shi Weiwen
Decorative design: Lou Ting, Zhang Yuting
Art decoration: DA XIANG Lotus Art Design
Material design: Liu Yongliang
Photography: Luhaha
Video: Fang Wenchen


