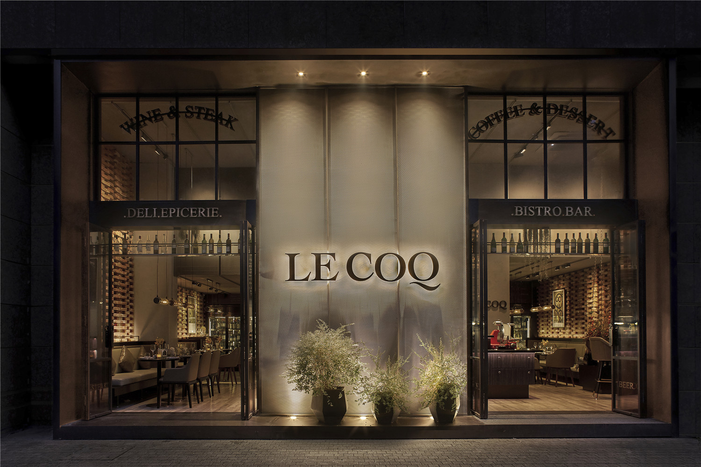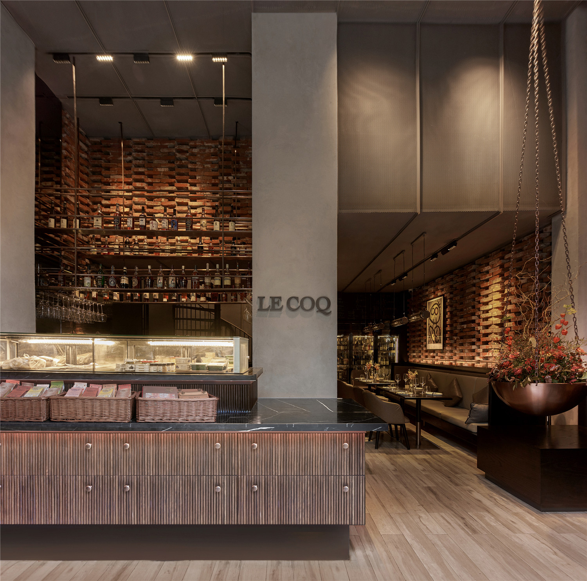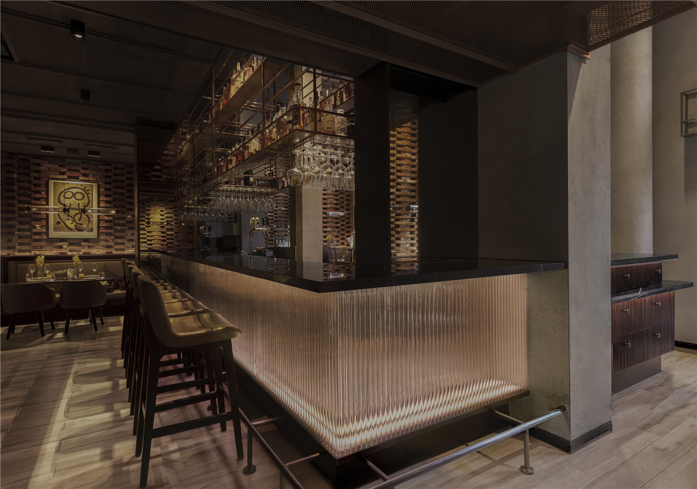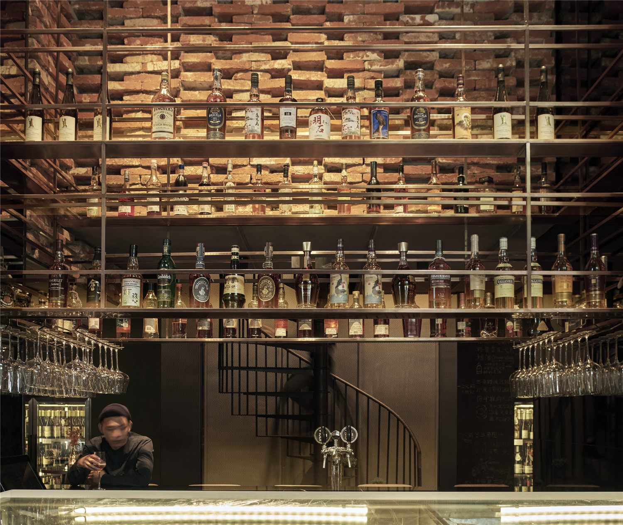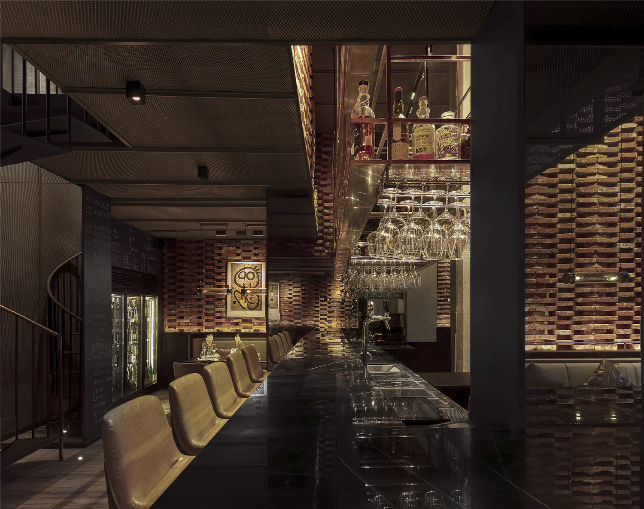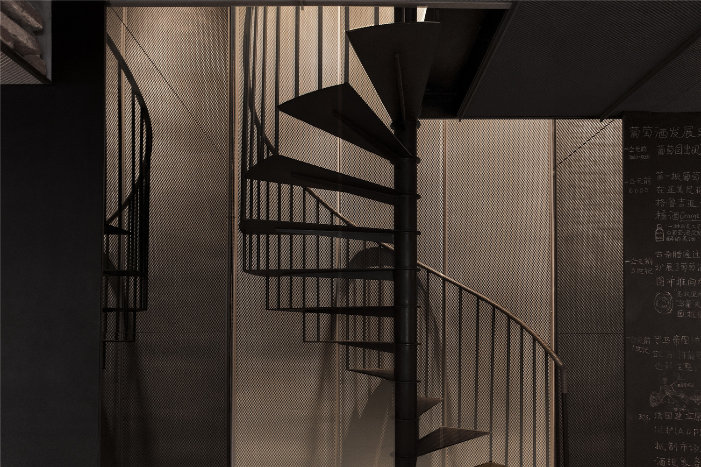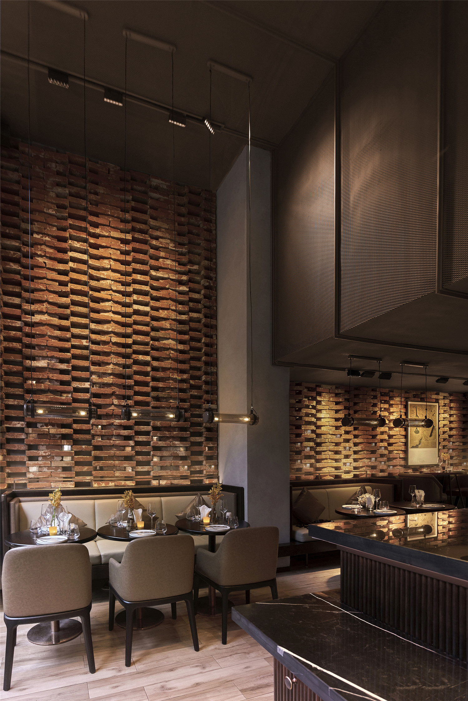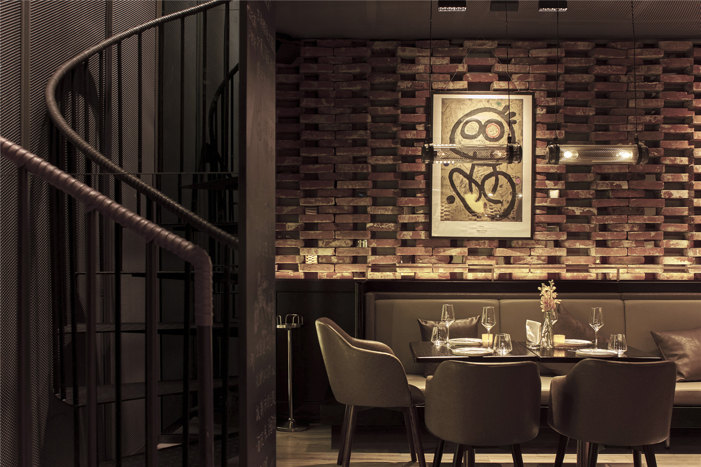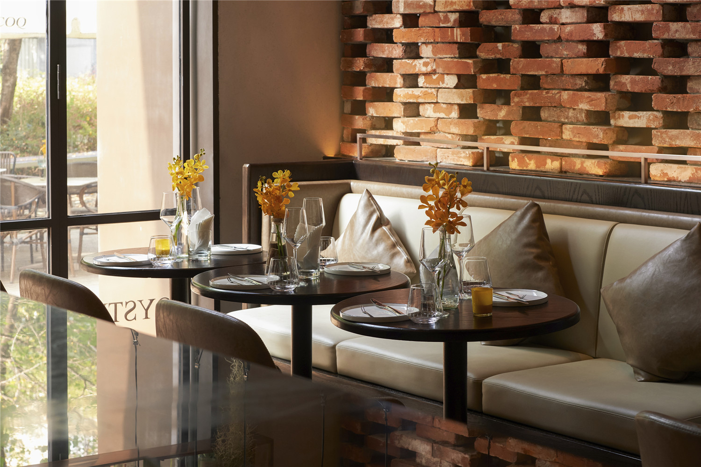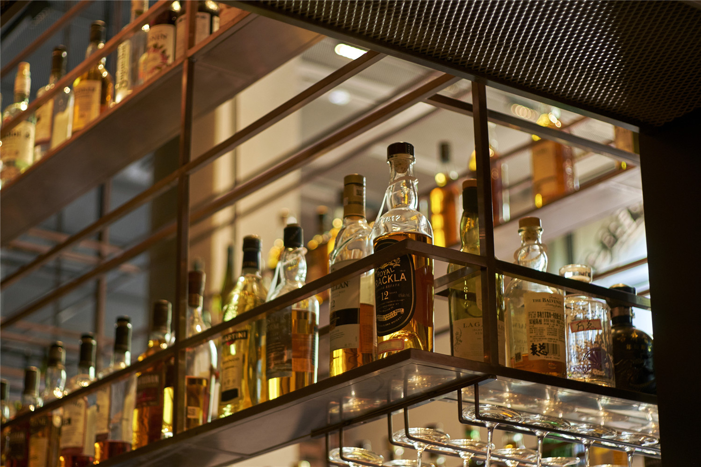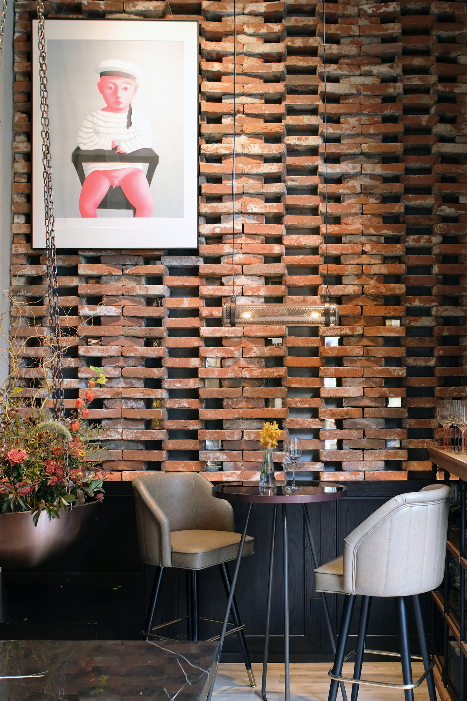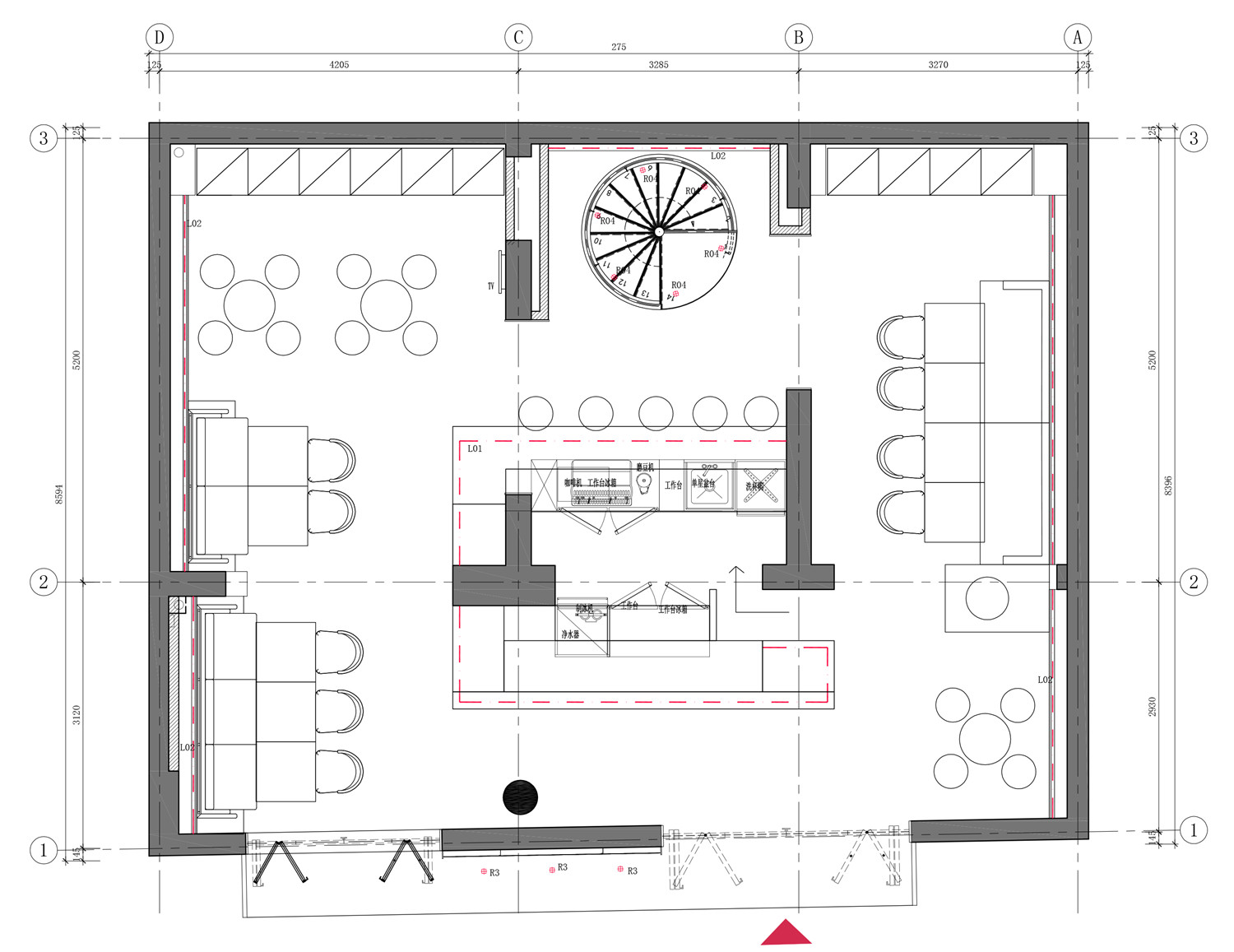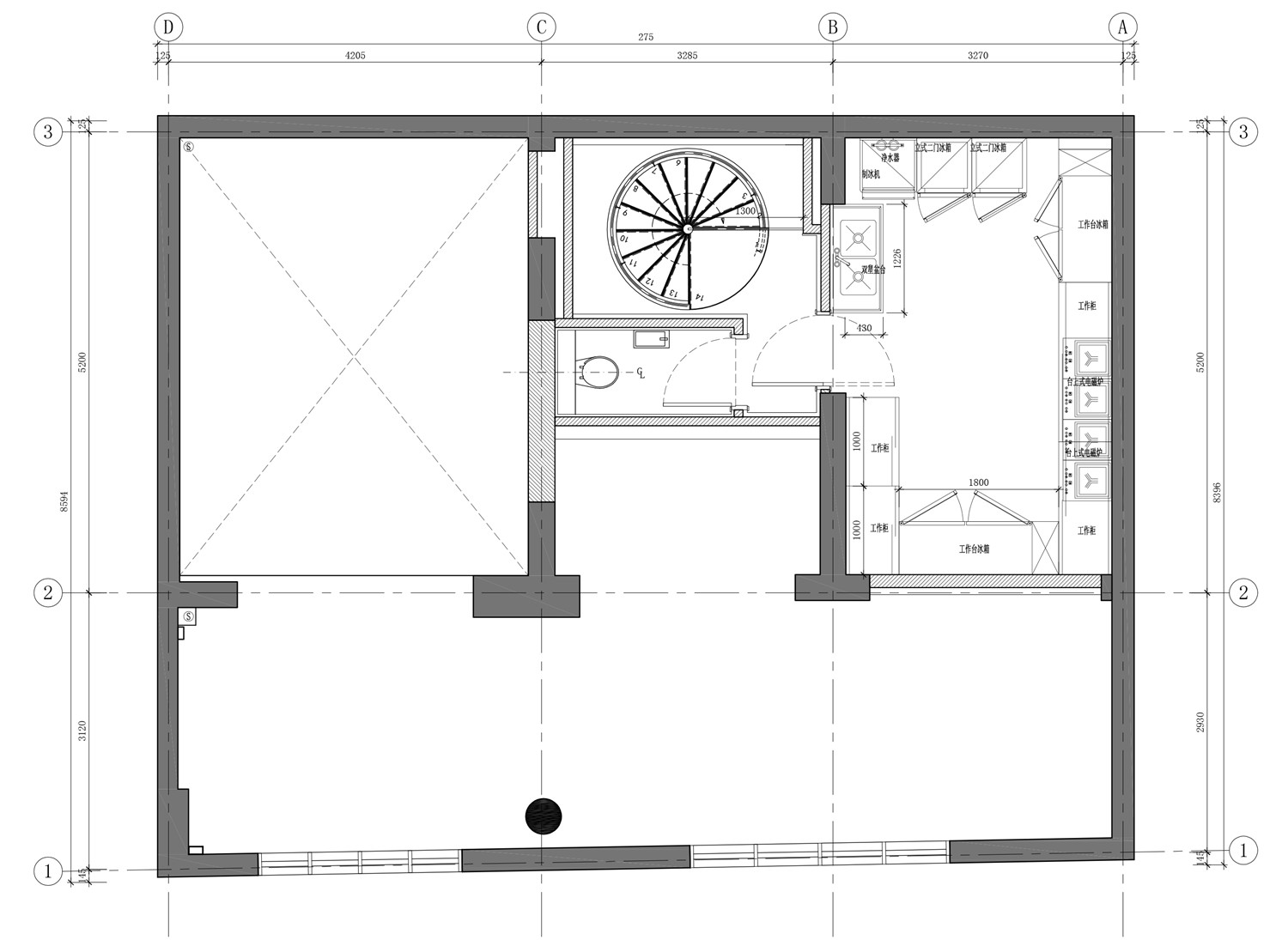Lecoq古北店位于上海古北区著名的黄金城道上。古北黄金城道是一个迷人的,特别有生活气息的地方。餐厅、零售店伴随着休闲景观以及四季映景的银杏布满整条街道。孩子的笑声,各方朋友的举杯畅饮,老年人们的集体舞随处可见。在这种背景下,我们接到委托,帮业主打造一个餐厅、一间小酒馆以及一家杂货店。“听起来好像很宽敞,但是这三个功能需要在一个87平方米的空间(其中还需要加入一个15.7平米的厨房空间)以及有限的预算中有效的结合在一起。
RooMoo is happy to release our new Lecoq restaurant in Gubei, Shanghai. Gubei is a charming local district, welcoming families. Frequently, you will see parents taking their kids to school and hear some laughter from a child playing at the playground on the opposite of the street. It is in this context that we designed our restaurant, night bar, and grocery store. It sounds quite like a large place, but those three functions get all together in an 87m2 shop with a 15,7 m2 kitchen.
但真正的挑战是在揉合这三种功能的同时,让客户体会且了解到此空间在体验上的多样性-他们可以在这里度过一整天:早餐、午餐、晚餐,并且仍然可以在餐后喝点酒、聊会天,顺便买点自己喜欢的东西带走。所以每个功能在每天中每个季节的任何时候都需要易于理解辨识、便于使用以及灵活切换,且不会互相干扰。
The real challenge was to try to mix those three functions and still let the customer understand that they could come to buy some groceries, at the same time eat dinner or lunch and still stay after for party at the bar. Each function should be understandable at any moments of the day without disturbing each other.
▲外立面
为此,店面的外部空间采用全开敞对称式设计,可多方式开启的移动门设计将室外室内最大限度的连接在一起,同时设定了不同季节的不同开启方式,方便运营方灵活营造较舒适的使用场景。巨大的金属外框将原来两个店面入口整合在了一起,通透轻盈且便宜的浅咖啡色金属铁网的设置,在原始承重墙形成了另一个通透外皮,在自然光与夜晚灯光的渲染和渗透下,使其变得轻盈起来。
For doing so, the external space of the storefront adopts a full-open symmetrical design, and a multi-openable mobile door design connects the indoor and outdoor spaces to the maximum extent. At the same time, different opening methods in different seasons are set, which is convenient for operators to create more Comfortable using scene flexibly. The considerable metal frame integrates the two entrances of the original storefront. The light and economical setting of the light warm grey metal iron mesh forms another transparent skin on the original load-bearing wall. In the rendering of natural light and night lights, penetrate to deduce its solid feeling.
在内部空间的设计上,为了实现其特殊的功能要求,我们重新设计了整体的夹层空间,解放了夹层空间前端的部分,借助两侧整体开敞玻璃幕墙的设置,使光线最大限度的引入到室内。同时保留了后场夹层区域,将厨房以及公用卫生间放置其上,保证一层的空间最大化的用于功能布置。
In the design of the internal space, to achieve its special functional requirements, we redesigned the entire mezzanine space, liberating the end of the mezzanine space. Through the overall opening of the glass curtain wall, the light overlapped the date. Indoor. At the same time, the mezzanine area of ??the backyard is reserved. The kitchen and the public toilet are placed on it to ensure that the space on the first floor is maximized for functional layout.
一层空间分为四个部分:前场挑空展示零售空间,后场主用餐休闲空间,左和右主就座空间。四个空间由四面不同功用的方形吧台段串联起来,在增强功能的同时,还加强了其中的趣味性。镜子自然是处理小空间的最佳选择。每一个放置的位置,都是特别安排的结果。
we divided internal space by four:between front, back, left and right. It allows us to separate function but also to reinforce the design. We use mirrors to divide the space and enlarge it by using reflection. We mirrored the front with the back, and we reflected the left with the right.
▲前区熟食柜台
前区的吧台是熟食柜台,展示存放着各种各样的熟食、cheese以及饮品等等。客人随时都可以购买外带。柜台桌面下面则设置了由圆形木棍组成的隐藏式的储藏空间,解决店面日常存货的功能。前区的挑空空间在引进光线,使其明亮的同时,也可随时为店面前区未来扩展陈列以及储藏空间做准备。在此区域空间纵向的视觉设计上,我们设置了两层上升状的whisky酒架,希望可以增加空间的饱满度,同时为吧台的后区提供更多的酒的供应。
The front counter is the deli-counter arranging diverse displaying ways and storages when the back provides a bar service in a more cosy atmosphere with different material performances. To participate to the mirror reflection, we re-use the same language of wood sticks at the counter to bring a little “grocery touch counter” at the front, and we transformed those sticks into acrylic to deliver more delightful ambience by lighting it and turn it into a bar at the back.
▲后区吧台
从“连贯性设计和店面功能性转变的角度”的出发,我们改变了后区吧台的材料使用,选择了从视觉上更加轻盈的同样形体的有机玻璃圆棍作为主要展示材料,在其内部氛围灯光的缓慢变化下,降低夜晚后区给人的空间压抑感,同时提供舒适且愉悦的就餐聊天氛围。
A staircase with spiral-covered leather armrests is located in the center behind the bar for the functional purpose to save space and to gain a focus sight behind the bar. The staircase leads to the kitchen and toilet.
▲铁艺旋转楼梯
空间的最后方设有一个节省空间的铁艺旋转楼梯,连接着一层使用区域与夹层的附属功能,恰当的变成了空间的背景。在扶手的细节处理上,增加了螺旋式的棕色皮革缠绕方式,轻松且随意,提升触感,且增加视觉暖度。
At the end of the space, there is a space saving iron revolving stair, which connects the use area of the first floor with the auxiliary function of the mezzanine, and appropriately becomes the background of the space. In the details of handrails, spiral Brown Leather winding mode is added, which is easy and casual, improves the touch and visual warmth.
▲就餐区
场地的左侧和右侧,设计了贯穿前场后场的通长浅咖啡色卡座,结合整体具有独特图案的“网状”堆叠式红砖墙,构成了客人的主就坐区域。中心吧台的另外两侧柜台扮演着服务台的功能。每块通过回收来的砖块形成的通顶的砖网与空间通透的铁网互相对话,一暖一冷,一静一动。
On the left and right of this space, you can find brick-walls with a unique pattern designed for this restaurant. Those recycled bricks carry with them a part of history. Every furniture and lighting have been bespoke at the exception of the chairs.
▲空间局部细节
仔细观察,会发现我们在砖与砖之间随机放置了许多小镜子,随着白天和黑夜的光线变化,使整个墙面充满了光线和律动,带来了百支蜡烛悬挂和点燃夜晚的感觉。
You can find small mirrors placing randomly between the bricks and therefore playing with light and vibration during the day and night, bringing the feeling of hundred candles hanging and lighting your evenings.
▲一层平面图
▲二层平面图
项目信息——
项目名称:Le coq 古北店
设计团队:RooMoo
年份:2019
面积:87㎡
地区:上海
摄影:Xiaoyun
Project information——
Project Name: Le Coq, Gubei
Design Team:RooMoo
Year:2019
Floor Area:87㎡
Location:Shanghai, China
Photography:Xiaoyun



