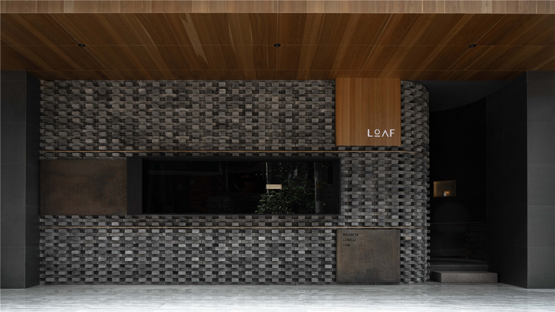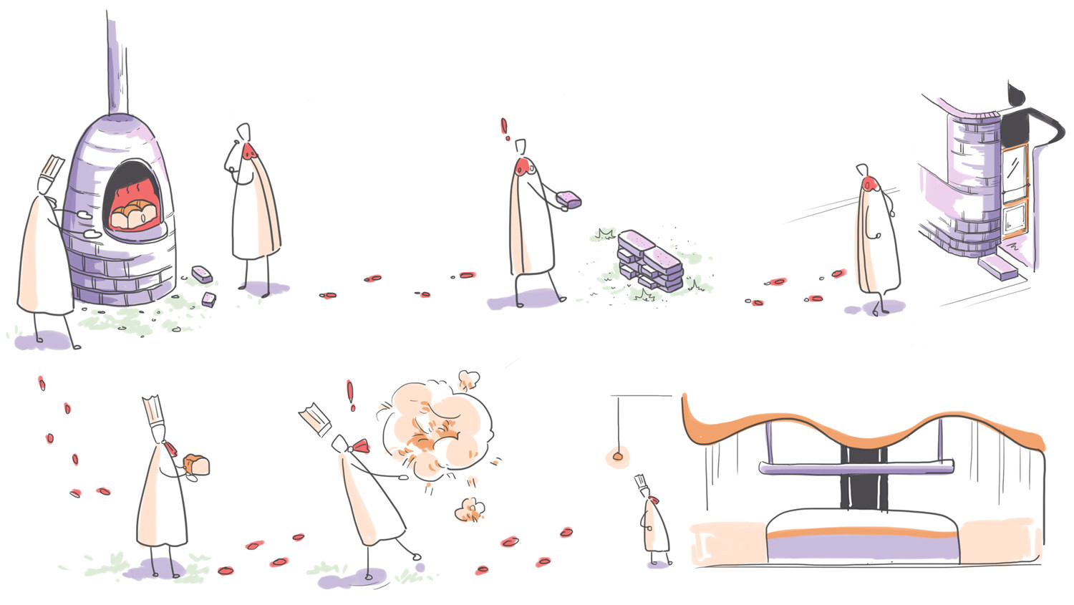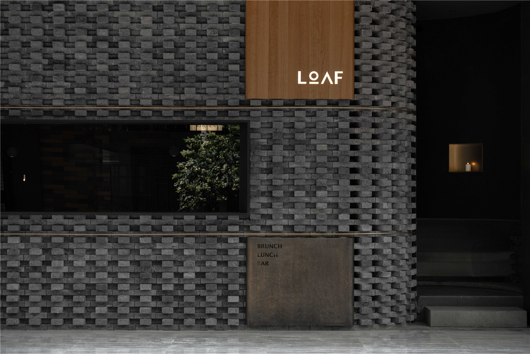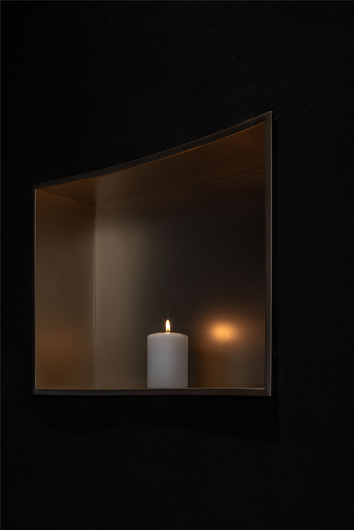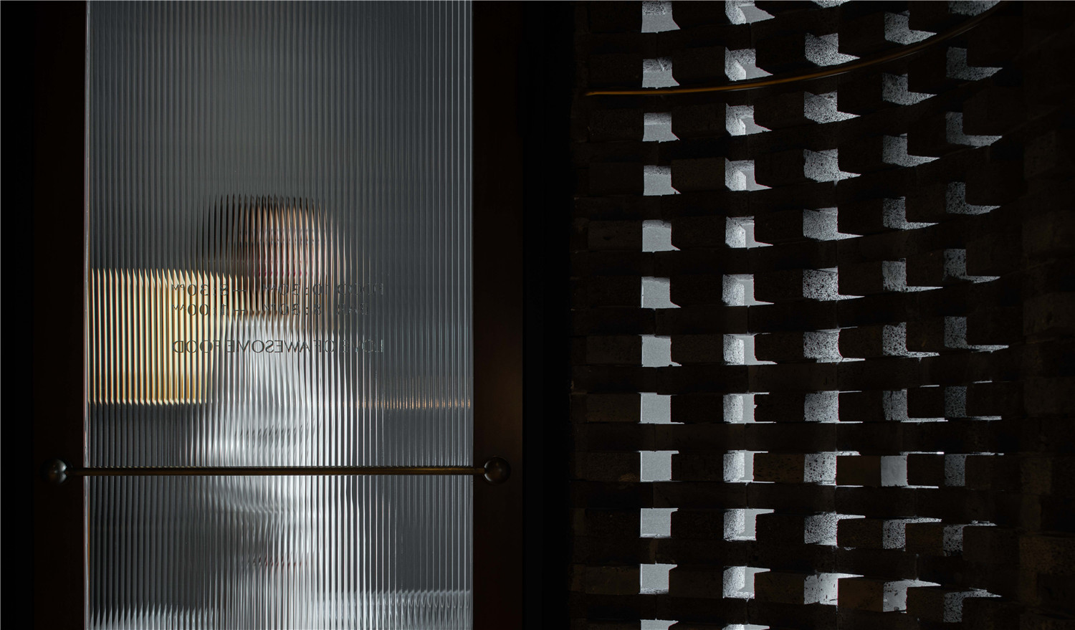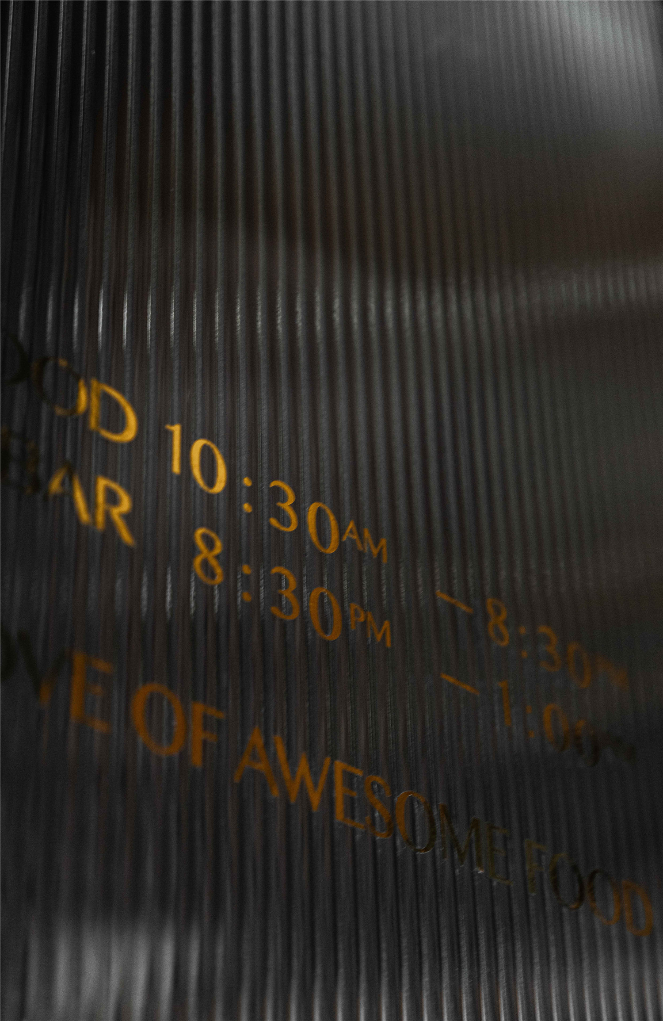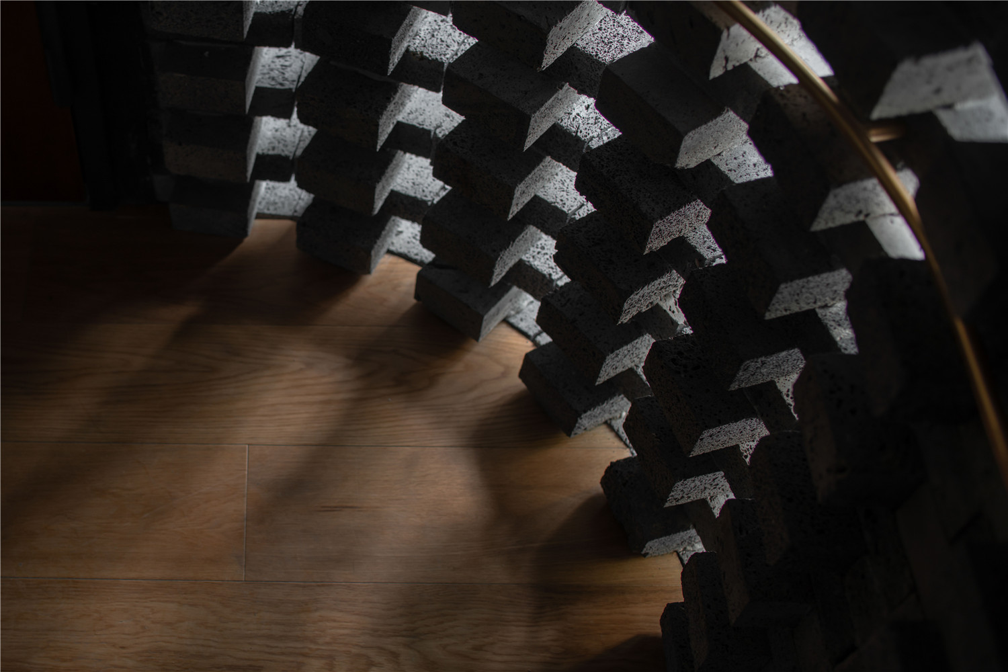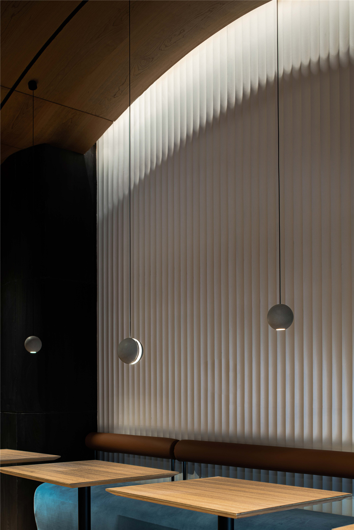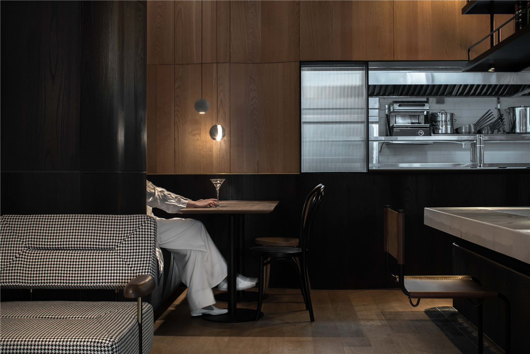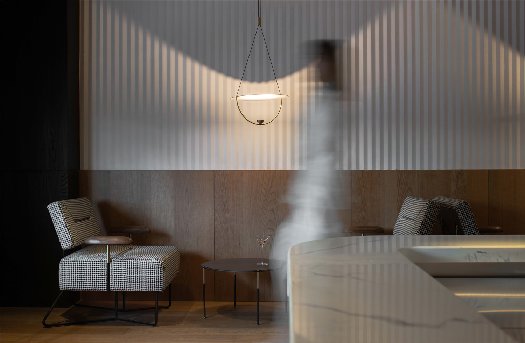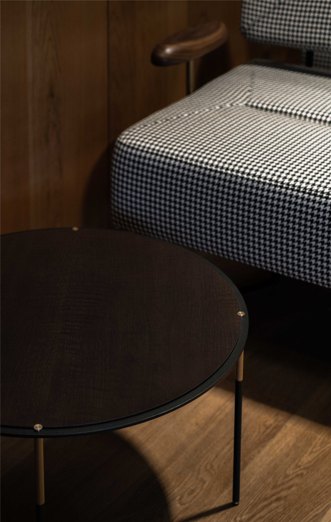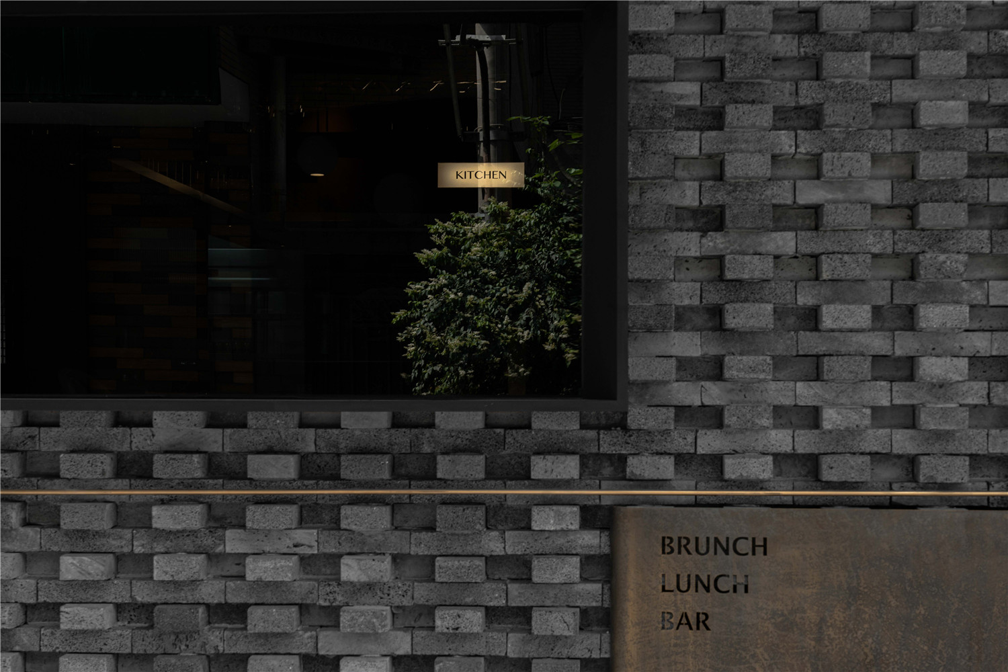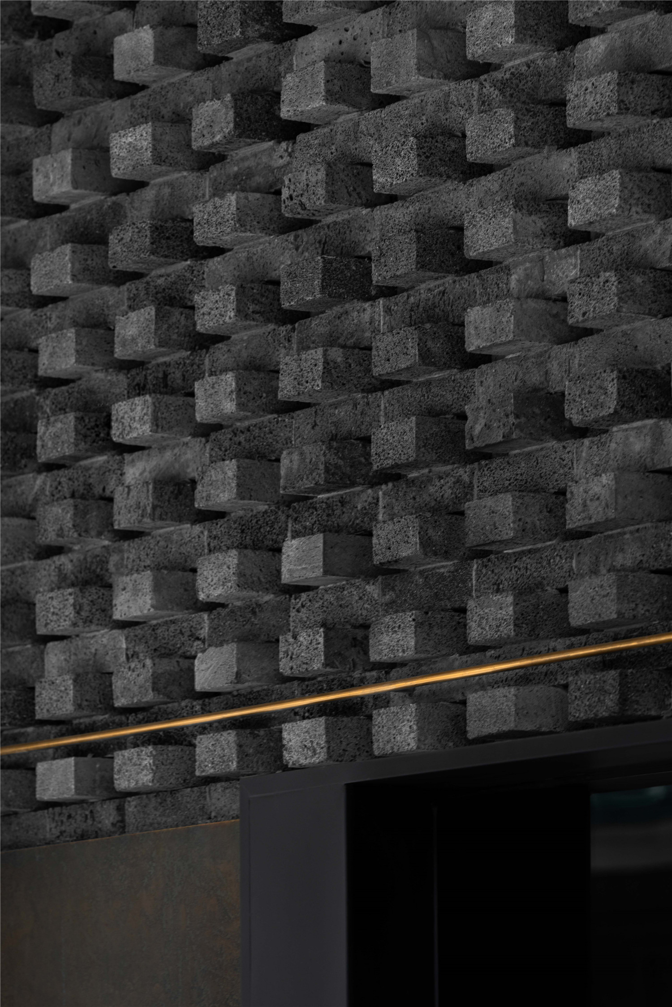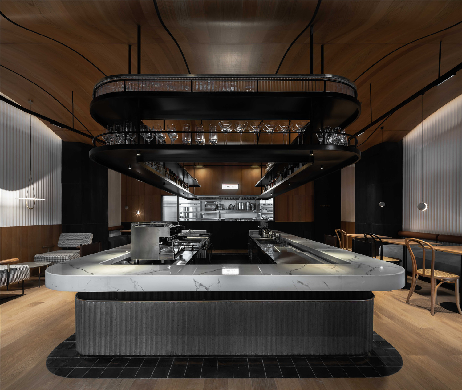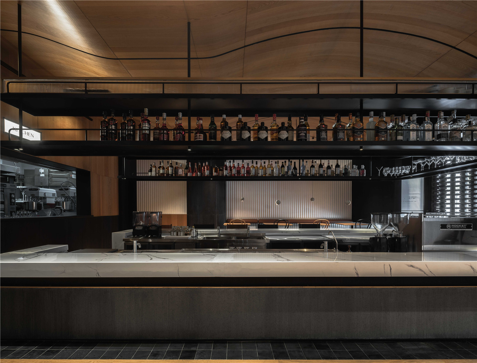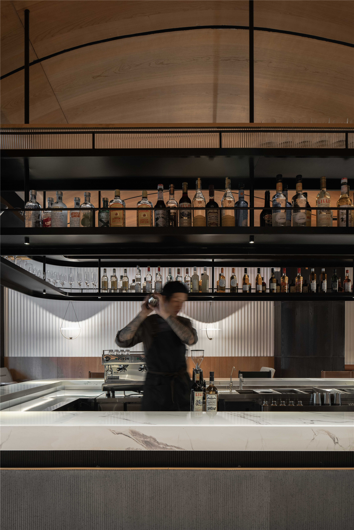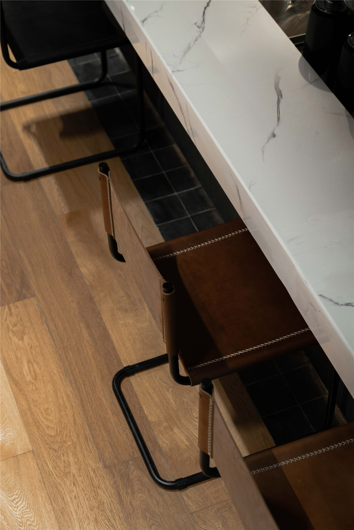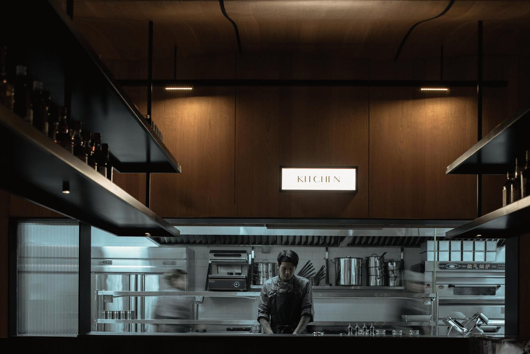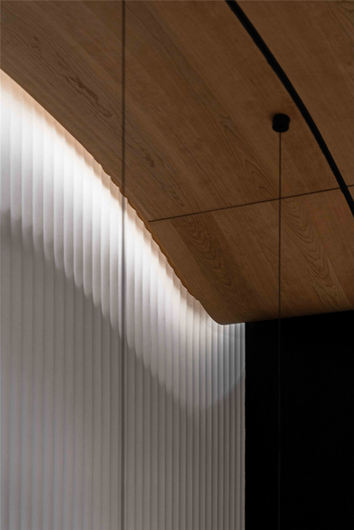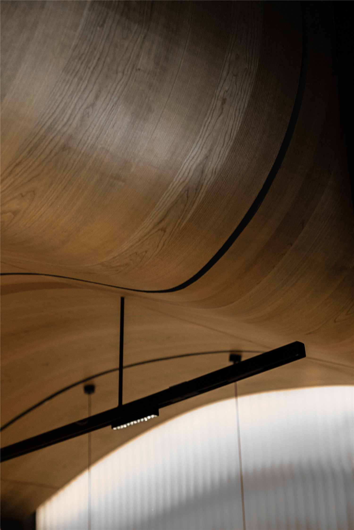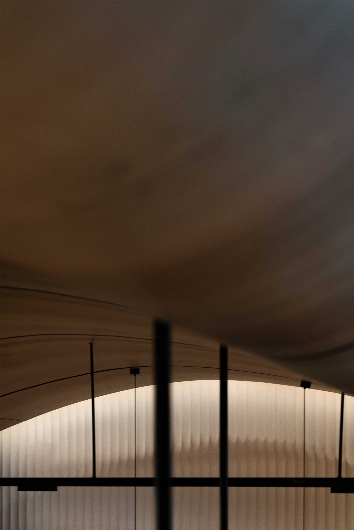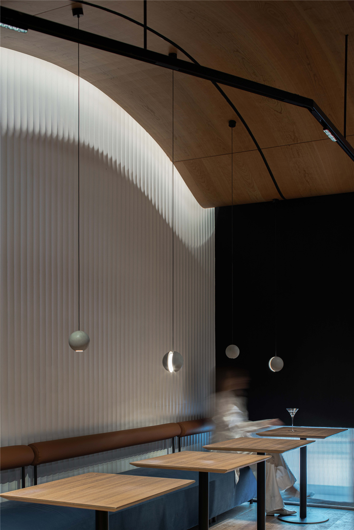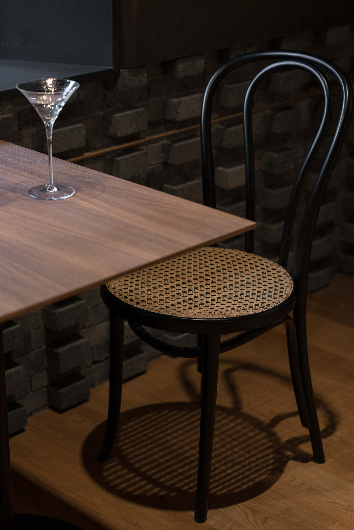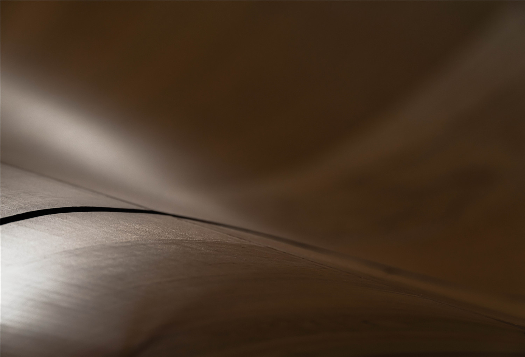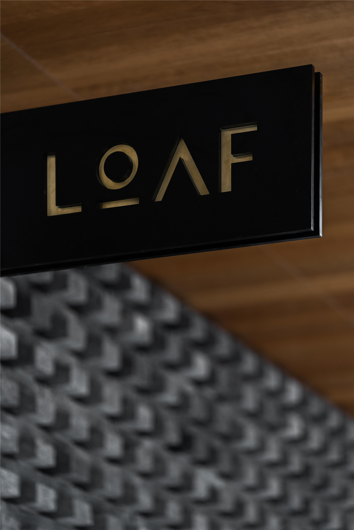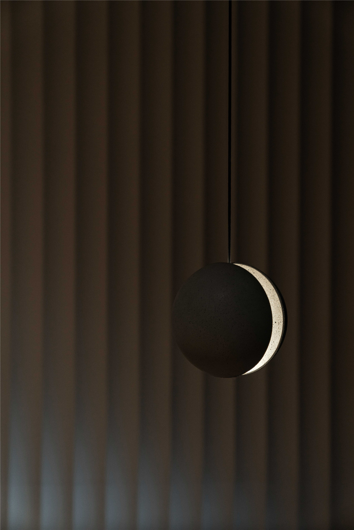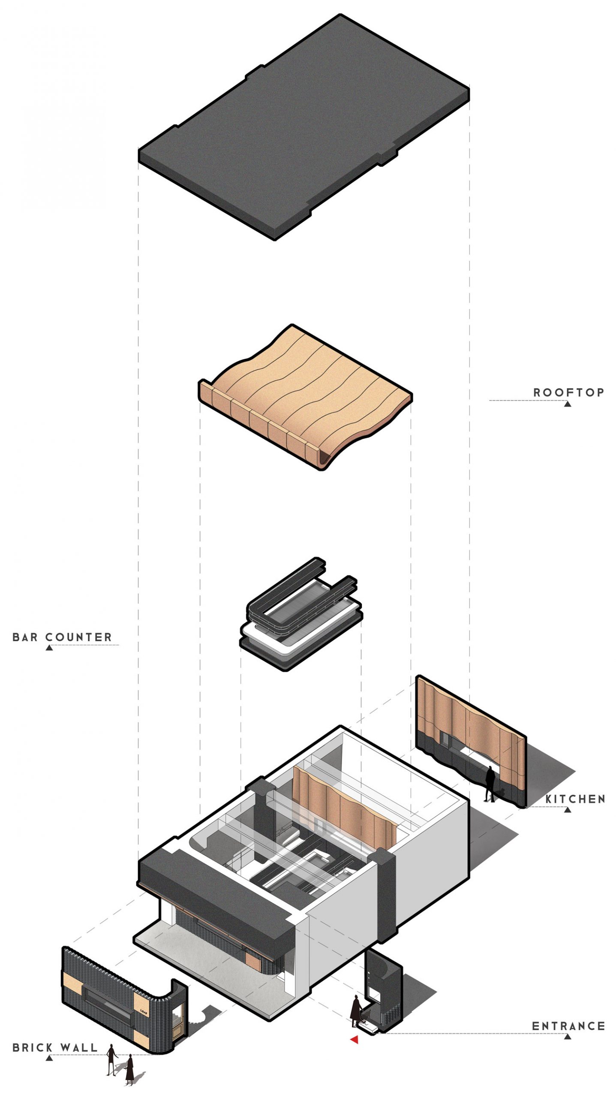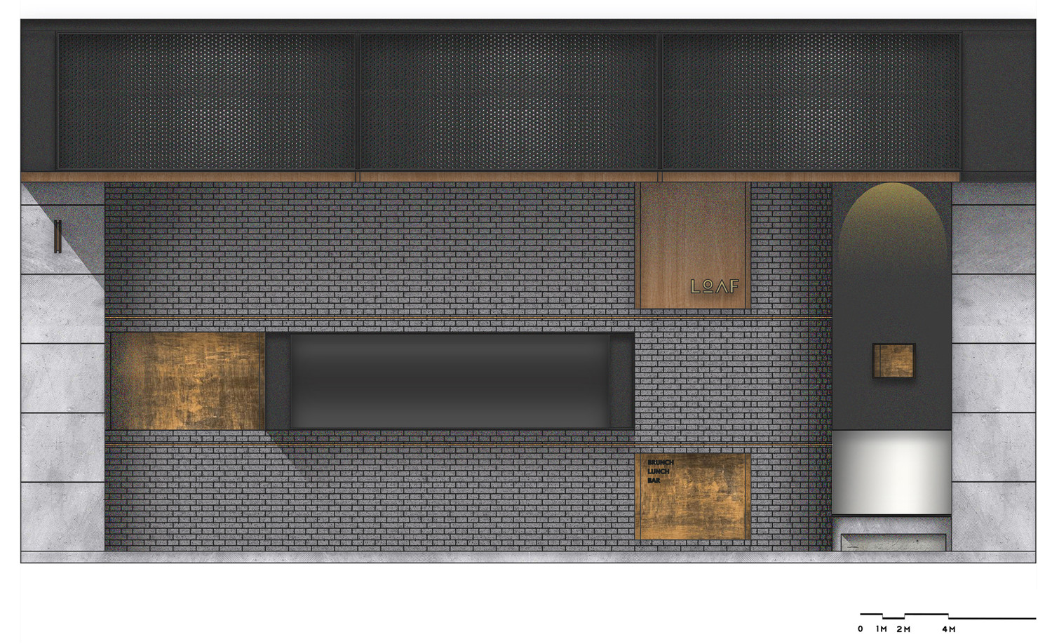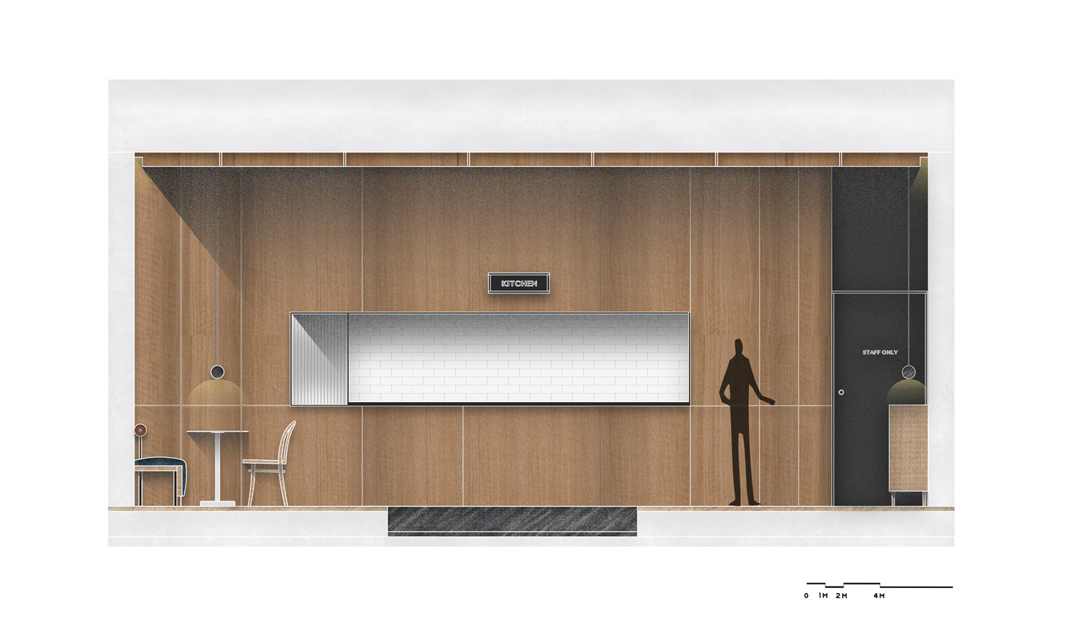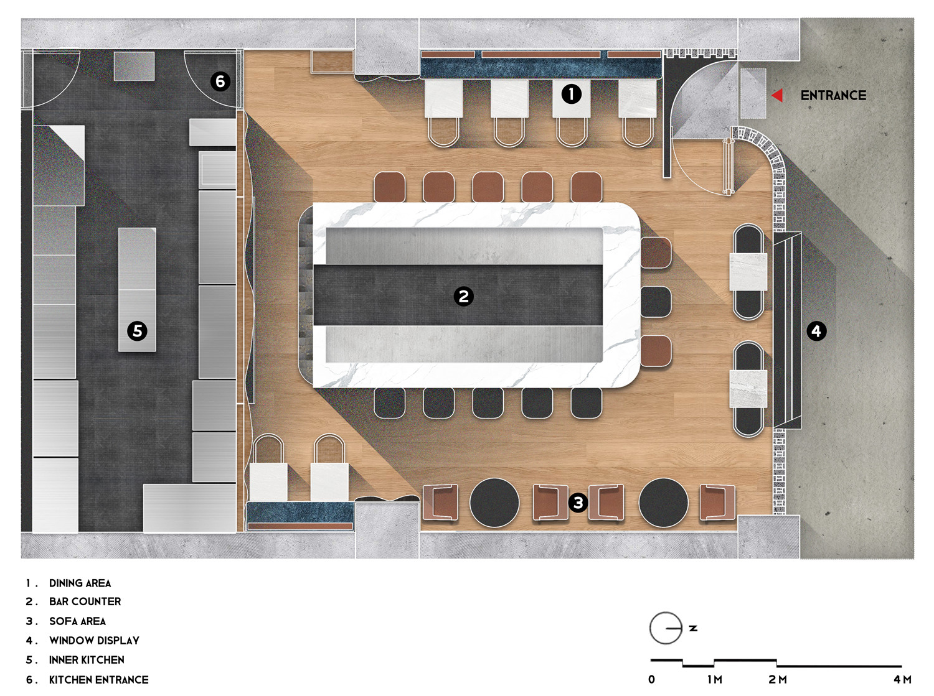“在找寻答案时,与其讨论风格,还不如去探讨方法或者特定的觉醒。” ——彼得·卒姆托(Peter Zumthor)
Part1丨感知&感官 Perception & Sensory
▲概念图
人类所感知的信息,往往源于五感的觉醒。当多重感知齐齐涌入大脑,立体而丰盈的空间场域便瞬间出现。不同建筑肌理亦在这一过程中承载着设计语言,通过不同材质与技法呈现得以传递。
The information that humans perceive often comes from the awakening of the five senses.When multiple perceptions flood into the brain, three-dimensional and abundant spatial fields appear instantly. Different architectural textures also carry the design language in this process, which is conveyed through the presentation of different materials and techniques.
表象之美不足以让一个空间长久存世,赋予其背后的情感与精神内核传递,方可隽永。
The beauty of appearance is not enough for a space to survive for a long time,and the emotional and spiritual core behind it is passed on before it can last forever.
▲外立面
「LOAF Restaurant」的呈现,便希望能给予观者这样的感受——不仅是一个形态意义上容纳人与物的“盒子”,而是更加多维的传递氛围,触达感官灵感。
The presentation of「LOAF Restaurant」 hopes to give viewers such a feeling-not only a “box” that accommodates people and things in a morphological sense,but also a more multi-dimensional transmission of atmosphere and touch of sensory inspiration.
砖砌之下,外壳坚硬,内里蓬软。深入其中,便可窥其究竟。
Under the brickwork,the shell is hard and the inside is soft.Go deep into it,and you can get a glimpse of it.
Part2丨动词&动态 Verbs & Dynamic
▲入口
多业态组合的空间在当下已十分常见。日与夜,餐与酒。期间伴随着下午茶、甜品与咖啡妆点闲暇。多维化内容呈现,在不同时段,伴随着人群、光线、甚至空间中气息的变化,让其整体充满了流动之美。
The combination of multiple formats is very common nowadays.Day and night,meal and wine.During this time,afternoon tea,desserts and coffee will be available for leisure.Multi-dimensional content is presented,and at different times,with the change of the crowd,light,and even the atmosphere in the space,the whole is full of flowing beauty.
▲采光口
在空间设计之初,便基于已有方位与日照观察进行设置——采光口沿曲线边进行排布,以求于将更多自然光于白天引入室内。
At the beginning of the space design,it was set based on the existing orientation and sunlight observation-the lighting ports were arranged along the curve side,in order to introduce more natural light into the room during the day.
▲室内灯光
日落时分,光随之隐匿,室内灯盏亮起,空间则自成光源,由内浸出暖色,吸引着途径行人的驻足。光的变幻于不同节点、业态达成契合。
At sunset,the light is hidden,the indoor lights are on,and the space becomes a light source.The warm colors are leached from the inside,attracting pedestrians to stop.The change of light reaches agreement at different nodes and formats.
▲沙发区
日升明亮,午间柔和,夜晚朦胧。光的介入,让空间变得流动而长续。
The sun rises brightly,the afternoon is soft,and the night is hazy.The intervention of light makes the space fluid and sustainable.
Part3丨材质&质感 Material & texture
▲洞石砖的出现给通常较重的材料创造出更加精致的外观,同时保留了砌体外墙想要的纹理与起伏变化。这些砖没有任何两块长得一样,这确保了线性的现代美学中的视觉感与阵列感
材质,往往赋予空间质感与情绪表达。不同于常规二维感外立面,定制切割而成的火山岩经由三个层次有序组合,阵列排布,乍看之下冷峻而秩序井然。
The material often gives the space texture and emotional expression.Different from the conventional two-dimensional facade,the custom-cut volcanic rocks are ordered and combined in three levels,arranged in an array,which at first glance is cool and orderly.
▲墙面细节
两条曲面做旧真铜嵌与其中,自然而恰到好处的与阵列融于一体,亮色的出现赋予冷冽的材质几分旧时光的气质,其走势亦于无声处引导着观者情绪与步伐。
The two curved surfaces are embedded in old copper,which is naturally and just integrated with the array.The appearance of bright colors gives the cold material a temperament of the old time,and its trend also guides the viewer‘s emotions and pace in the silent place.
▲为同时配合工作人员站立工作与客人坐着用餐饮酒的不同诉求,吧台整体下沉式处理,以确保工作区域高度为90mm,周围垫高,不再采用高脚凳,而是配合450mm高度的座椅,充分保证客人用餐舒适度
▲厨房
行至柔和,曲径通幽。海浪般循序起伏的木质天花板将空间内部点亮,空间布局基于主业态进行复合性功能布局——环绕式大吧台,不仅作用于夜间bar,同时亦配合brunch与下午茶,灵活而多元。
Walk to a gentle,winding path.The wave-like wooden ceiling illuminates the interior of the space,and the space layout is based on the main format of the complex functional layout-the large wrap-around bar,which not only acts on the bar at night,but also cooperates with brunch and afternoon tea,which is flexible and diverse.
▲海浪般天花板
▲用餐区
▲空间细节
周边区域亦基于人体舒适度对桌椅材质、高度与光线进行调节。配合曲线感吊架、波纹板与木质材料的运用,整个空间跳脱严肃氛围,变得明亮而蓬软。——空间回归最初对「LOAF Restaurant」的理解:Love of Awesome Food.
The surrounding area also adjusts the material,height and light of the table and chair based on human comfort.With the use of curved hangers, corrugated boards and wooden materials, the entire space escapes the serious atmosphere and becomes bright and soft.——Space regression’s initial understanding of「LOAF Restaurant」: Love of Awesome Food.
▲分析图
▲立面图
▲平面图
项目信息——
项目名称:LOAF餐厅
设计方:ATMOSPHERE 氣象建築
项目完成年份:2020年4月
主创及设计团队:ATMOSPHERE 氣象建築
主创:Tommy Yu
设计团队:Deniel Hwang,Norma Lee,April Lo,Renne Lau
项目地址:成都
项目面积:165㎡
摄影版权:形在建筑空间摄影 贺川
Project information——
Project name:LOAF Restaurant
Design: ATMOSPHERE
Project Complete:Apr,2020
Leader designer & Team:ATMOSPHERE ARCHITECTS
Design in charge:Tommy Yu
Space Design:Deniel Hwang,Norma Lee,April Lo,Renne Lau
Project location:Chengdu,China
Area:165㎡
Photo credits:Here Space Photography Chuan He


