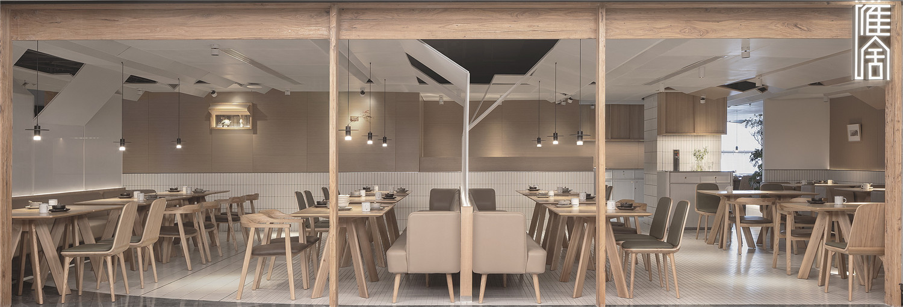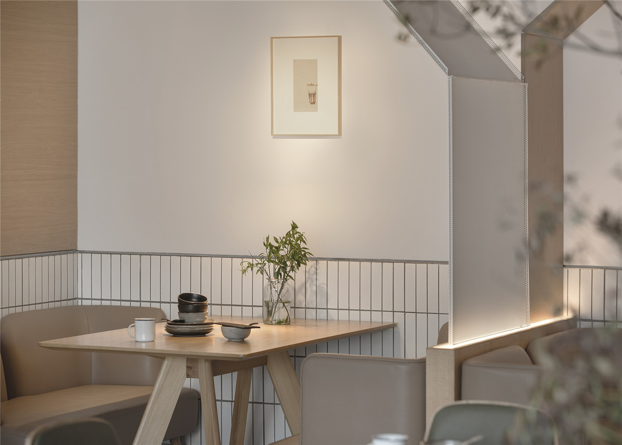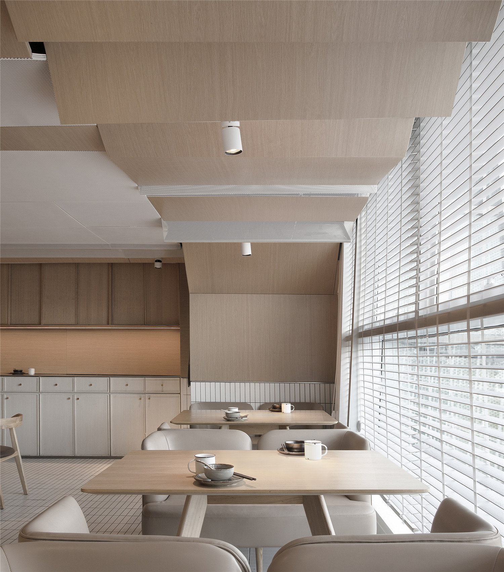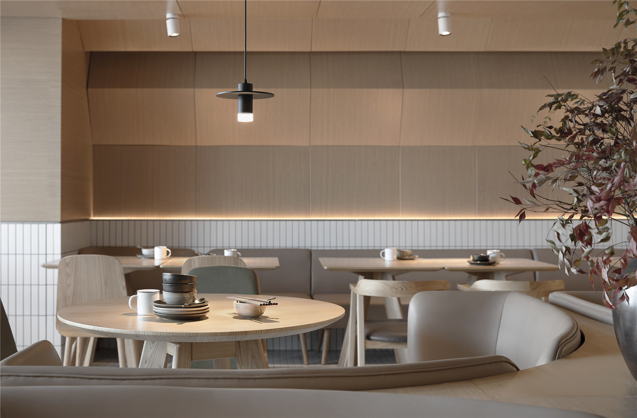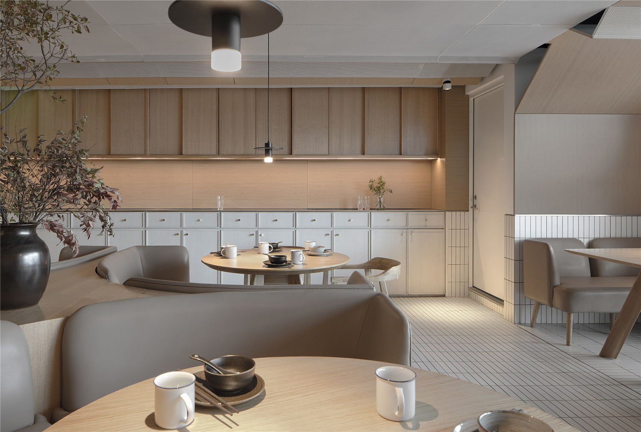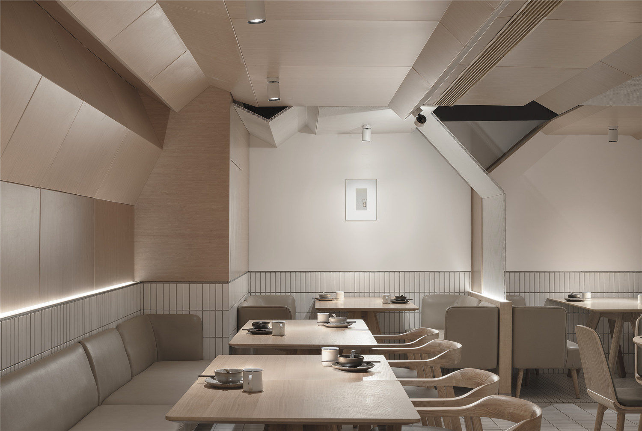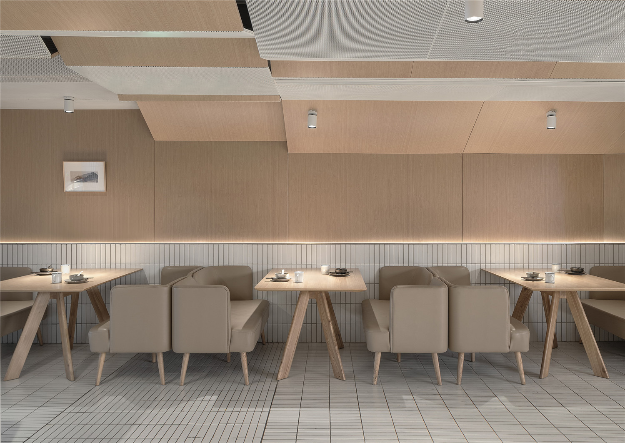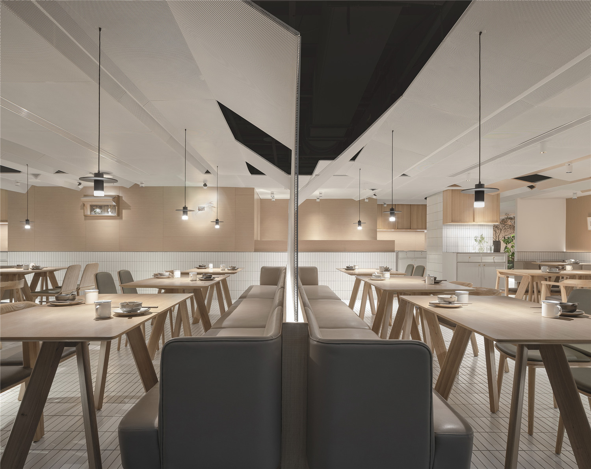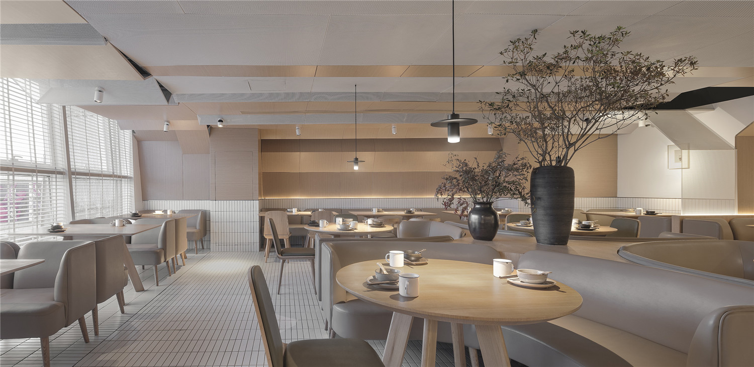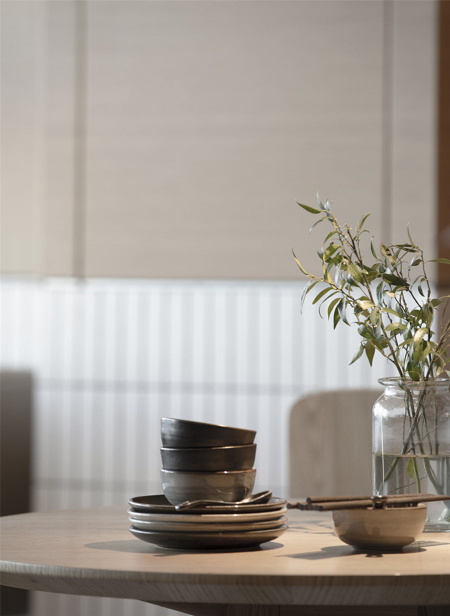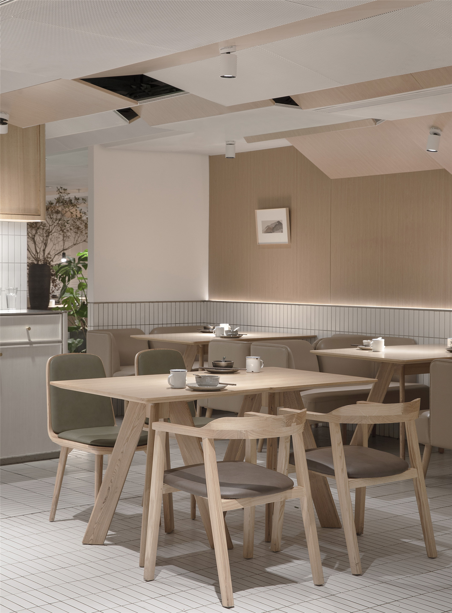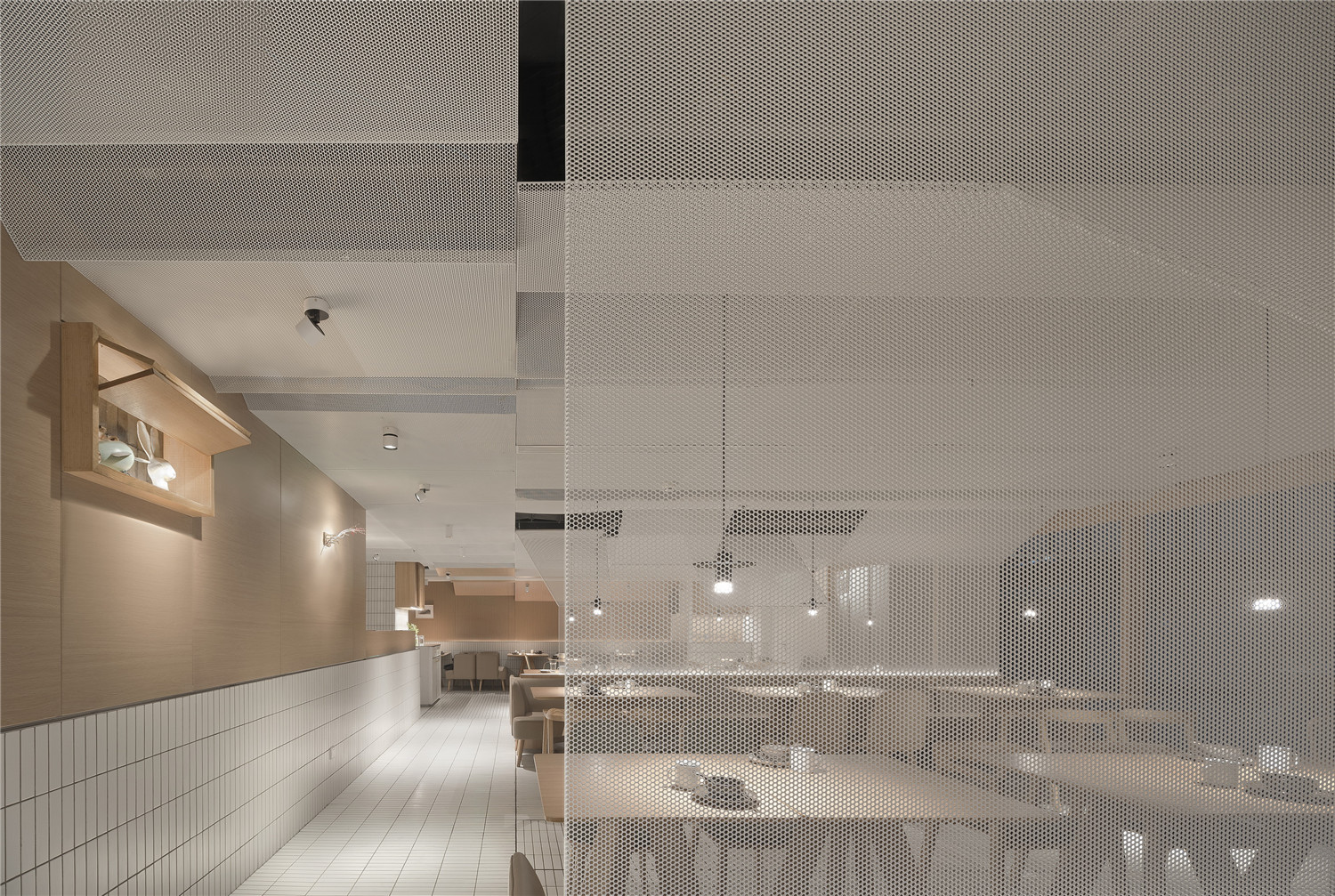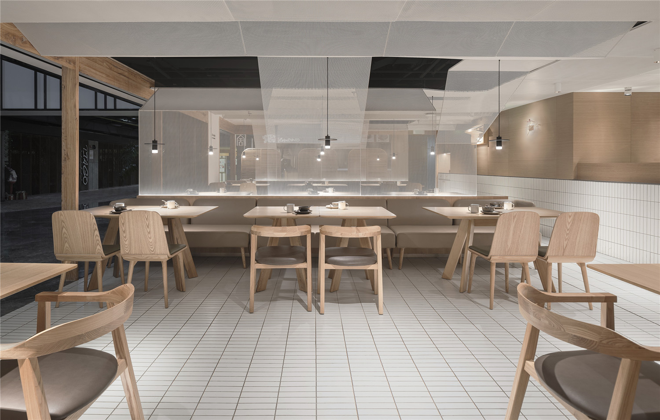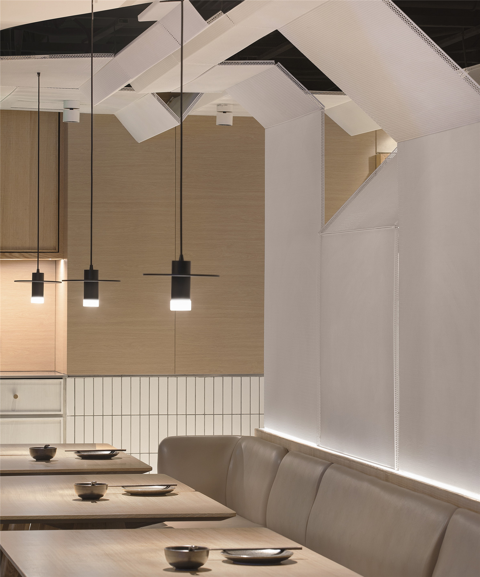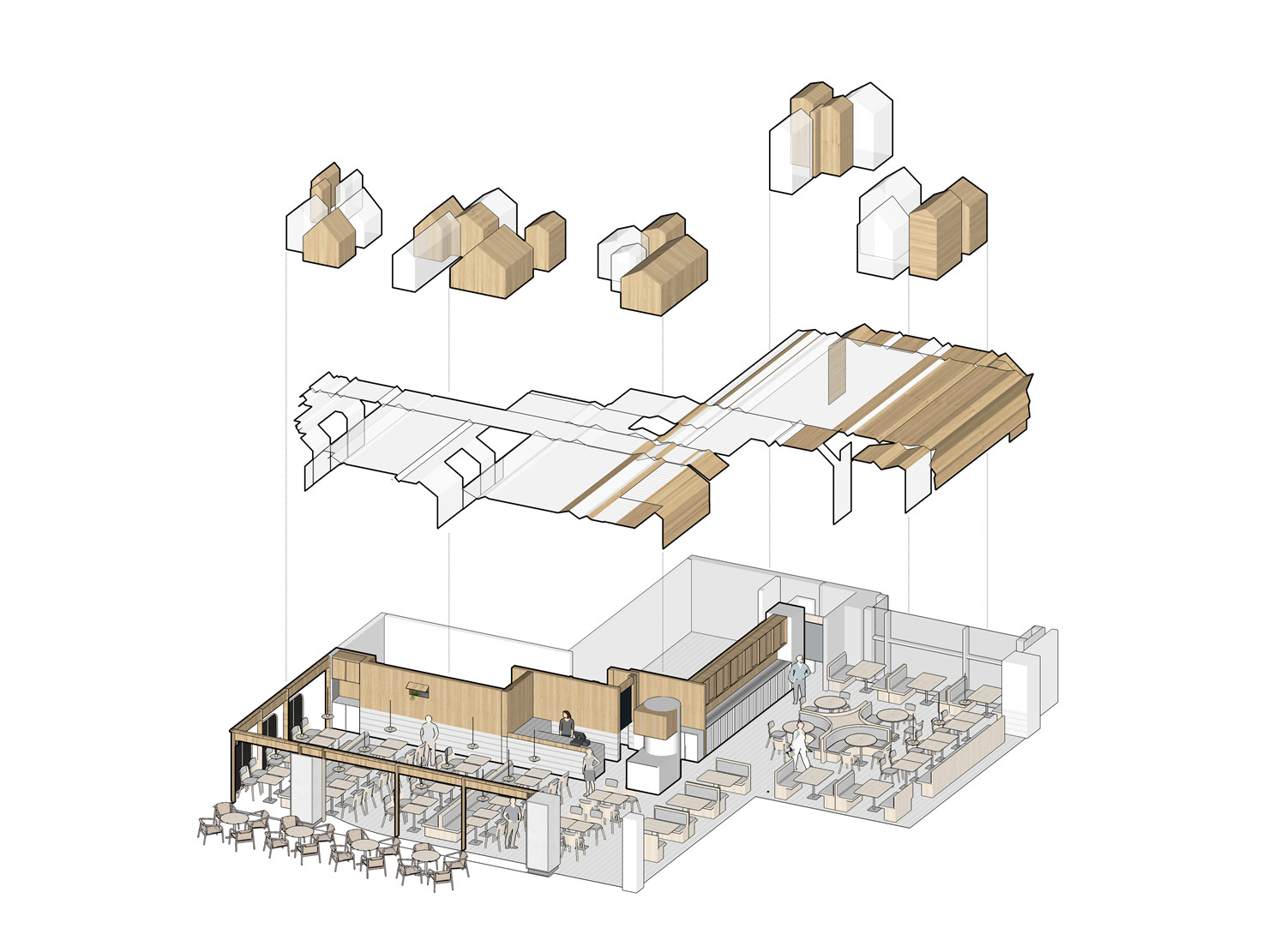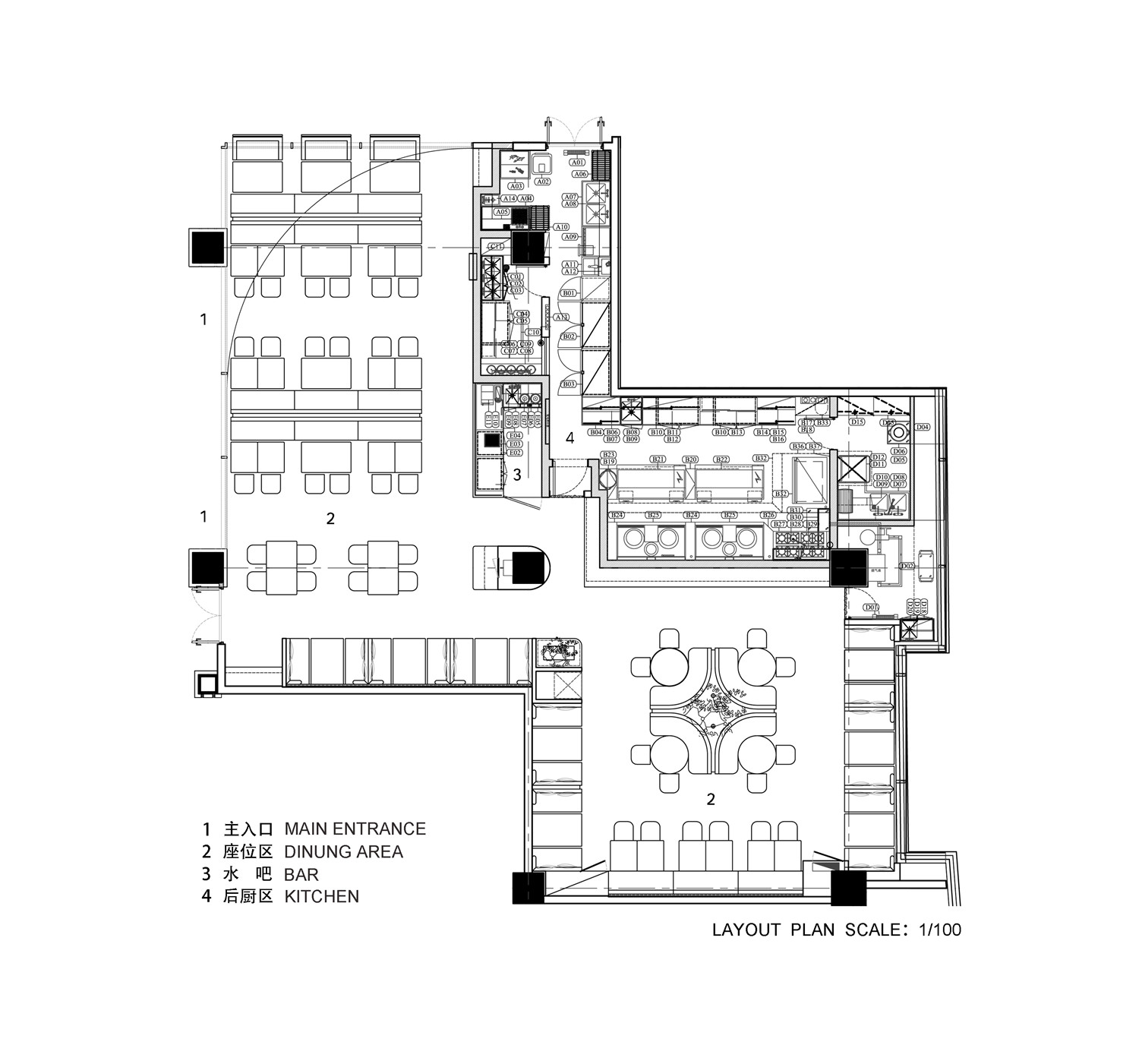雁舍餐厅位于北京西城区商业街西单大悦城。多年来北京人们听到雁舍,心中总会涌现一股实在的温暖和真诚。 流连异地在北京奋斗的年轻人们,雁舍是关于“家”的想象。作为在北京的第五家分店,我们的设计初衷并不想改变什么,希望保持品牌温暖的调性,空间给人以一种春风拂面的感受,是那样的舒服,带着一点惬意甚至是慵懒,让心灵放空歇息的港湾。
Goose Hut is a Bistro located in Xidan Joy City,a commercial street in Xicheng District,Beijing. Over the years,whenever people in Beijing hear about Goose Hut,they always feel warmth and sincerity in their hearts.The hard working young people of different prats of Beijing,imagine Yan She as their “home.”As the fifth branch in Beijing,our original intention of the design is not to change anything.We want to keep the brand‘s warm atmopshere,and we just want to provide people who yearn for beauty to do nothing and let the heart rest and relax.
整场空间布局是矩形交错的场地,层高只有2500mm。如何让低矮的空间不具压迫感是我们这次设计的切入点。屋和树是雁舍品牌设计视觉的延续,是以家为核心对爱的传达。空间中延续的屋脊是设计师对雁舍“爱”的诠释,也是为这次设计中赋予的新的独特观感。高低起伏,错落层叠,以空间自由舒展 ,韵律的屋脊褶皱与静谧的空间完美交融,没有高调的设计,我们想用现代的材料营造出“侘寂”那种简单而返璞归真的氛围。
The entire space layout is a rectangular staggered site with a floor height of only 2500mm.Our design started with trying to figure out how to make the Low floor height not oppressive.The house and the tree are the continuation of the design of the Goose Hut brand.The continuous ridge in the space is the designer‘s interpretation of the“love” of the Goose Hut.It is also a new unique look and feel given to this design.The high and low undulations stretch freely in space,and perfectly blend with the quiet space with continuous folds.
屋檐下树的造型则是尊重其本身让人放松和依靠的本质,给顾客放松和想象的空间,没有任何压迫感。我们反复推敲其造型结构,感受房中有树,树中有屋的韵律。它屈服所有的形式主义,以一种看似不实用的装饰之态,表达普通人家屋檐下有关家特有的温度。
The shape of the tree under the eaves creates its own relaxing and dependent nature,giving customers a space to relax and imagine without any sense of oppression.We repeatedly pondered its modeling structure,and felt the rhythm of the tree in the house and the house in the tree.It succumbs to all formalism and expresses the warmth unique to the home under the eaves of ordinary people in a seemingly impractical state of decoration.
考虑到造型与周围视线不受阻挡,故将其分为两种材质:白色金属网与木质饰面;在造型的基础上又保留了空间的通透性,又给客人就餐增添了一份神秘感。
Considering that the shape and surrounding sight are not blocked,it is divided into two materials:white metal mesh and wooden finish;based on the shape,it retains the permeability of the space and adds to the dining experience A sense of mystery.
自然韵律的屋脊造型、抽象园林,看似完整的空间,实际承载了设计之外延展出年轻人向往的生活:一屋两人三餐四季,和爱你的人在一起好好吃顿饭,哪怕是虚度时光也是美好的。
The rhythmic roof shape,abstract garden,the seemingly complete space actually carries the long-awaited life beyond the design:one home,two people,three meals,four seasons,a good meal with your family,and spending the best time with your most beloved.
▲轴测分析图
▲平面图
项目信息——
项目名称:雁舍餐厅
设计公司:古鲁奇公司
设计总监 : 利旭恒
主创设计团队 : 许娇娇,张晓环
项目地址:北京
项目面积:250㎡
完成时间 : 2020年02月
摄 影 : 鲁鲁西
Project information——
Project Name:Goose Hut Home Bistro
Design Firm:Golucci Interior Architects
Location:Beijing,China
Lead Designer:LEE Hsuheng
Project Design Team : Xu Jiaojiao, Zhang Xiaohuan
Area:250㎡
Completion date:Feb. 2020
Photographer:Lulu Xi


