
牛肉烹饪最早起源于欧洲中世纪时期。自十八世纪开始,从英国流行至美国再到全世界。作为成都老牌西餐品牌「Burano布拉诺」旗下的高端系列,「趙ZHAO · 干式熟成牛排坊」以全新的形象亮相于大众视野。此次设计,通过表达对牛排馆的理解,来还原它应有的样子。
Beef cooking originated from the European in middle ages. Starting from the 18th century, it is popular from England to America and to the world.As a high-end series of Burano, an old western food brand in Chengdu, 「ZHAO | Steak House 」has been presented to the public with a new image.In this design, the designer expressed the understanding of the steak house to restore its proper appearance.
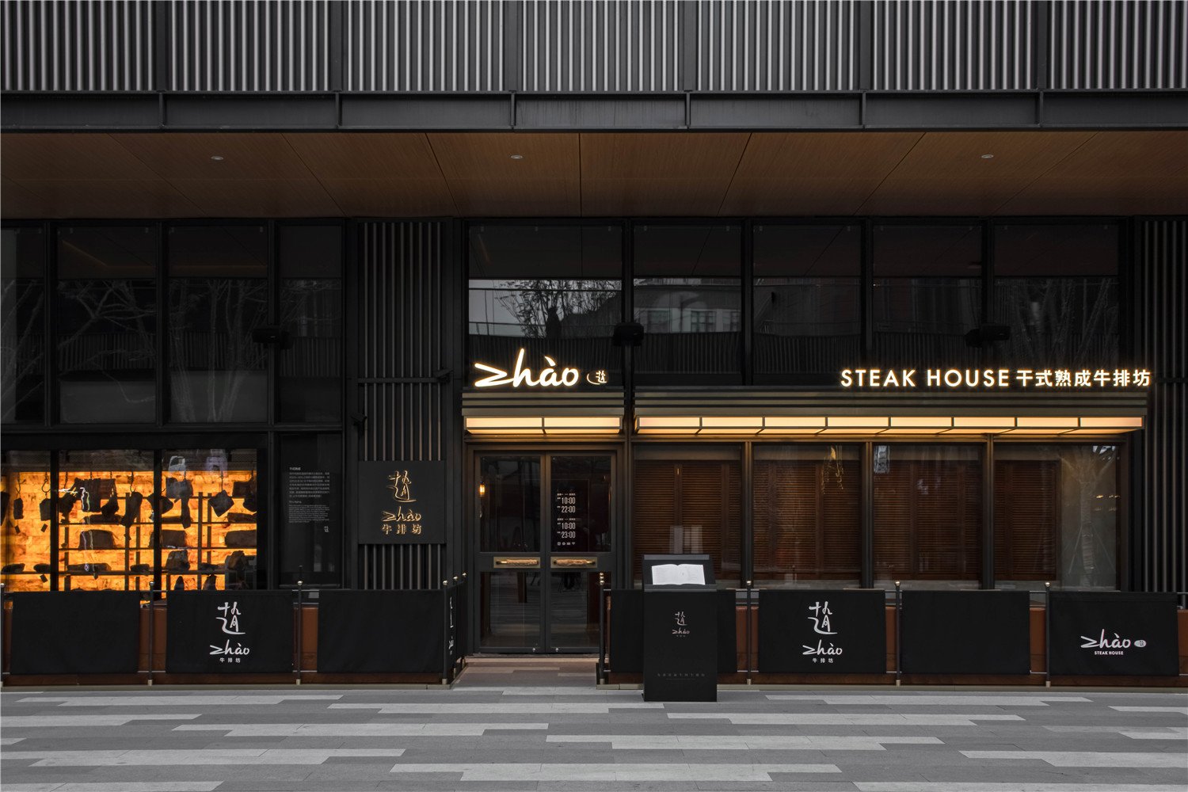
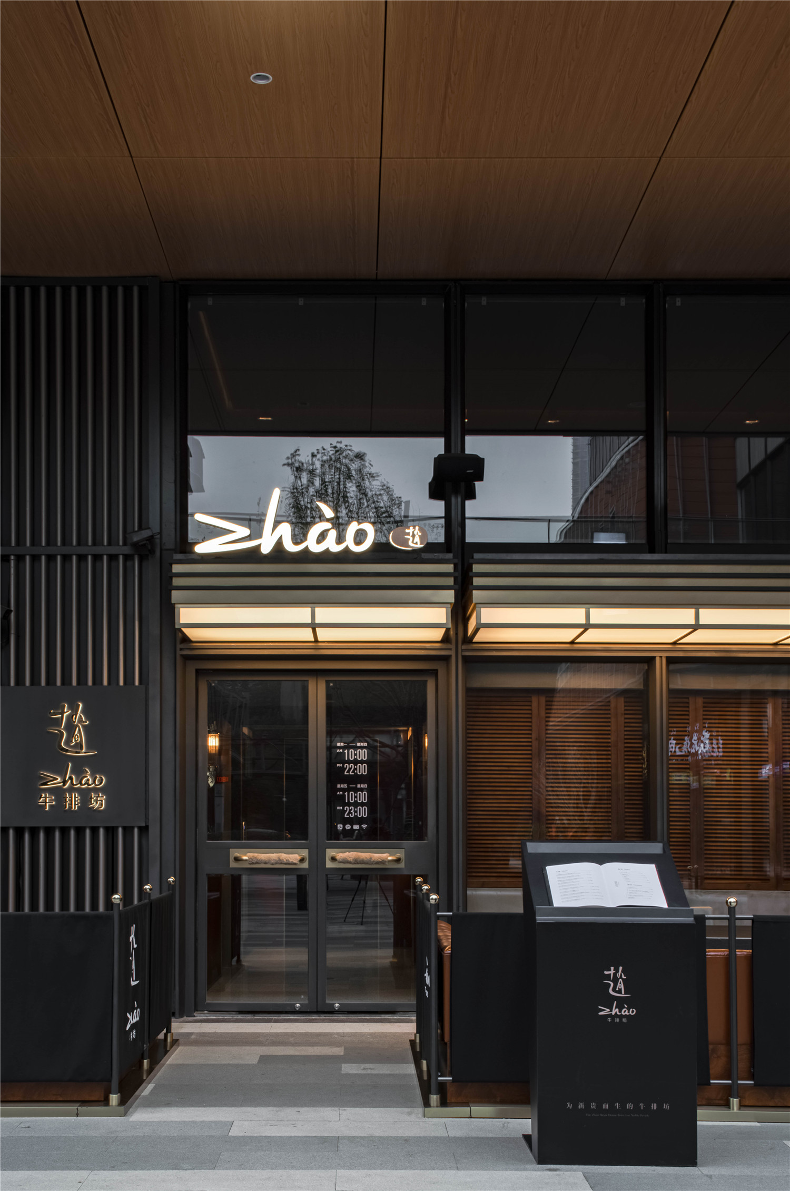
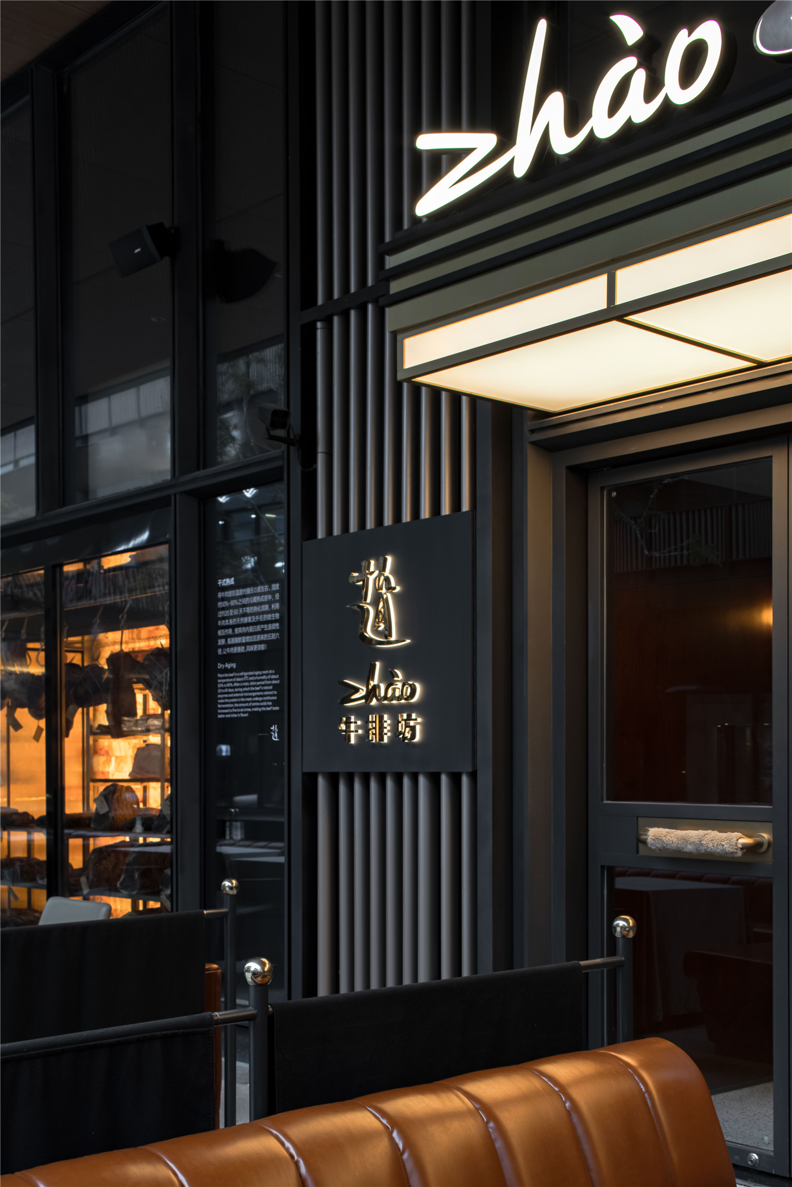
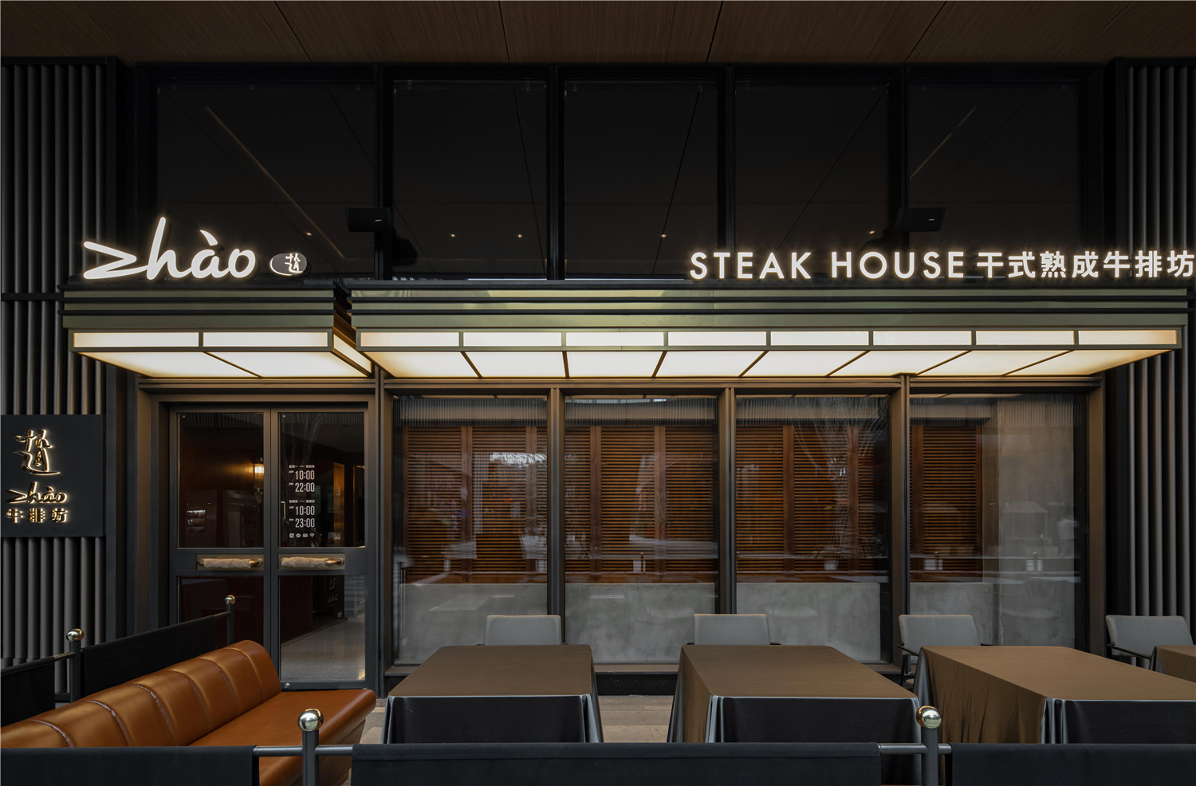
对于商业空间的设计来说,虽然无法脱离受限的区域和框架,却应该赋予空间更强的内省维度。从打造整体空间体验的角度出发,用视觉来隐喻,变成了一个设计师与空间使用者之间超越时空的互动游戏。
For commercial space design, although it cannot be separated from the restricted area and framework, it should be endowed with a stronger introspective dimension.From the perspective of creating an overall spatial experience, the visual metaphor becomes an interactive game that transcends space and time between designer and space users.
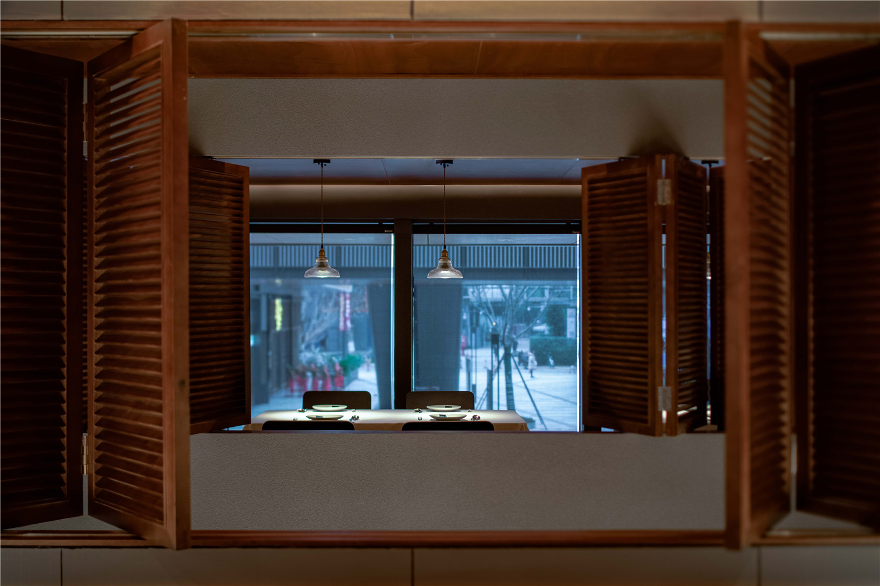
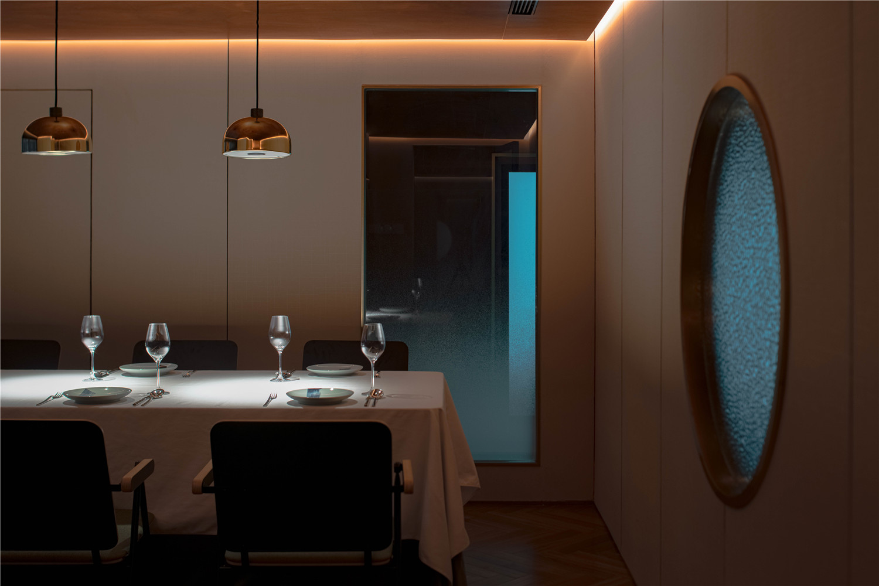
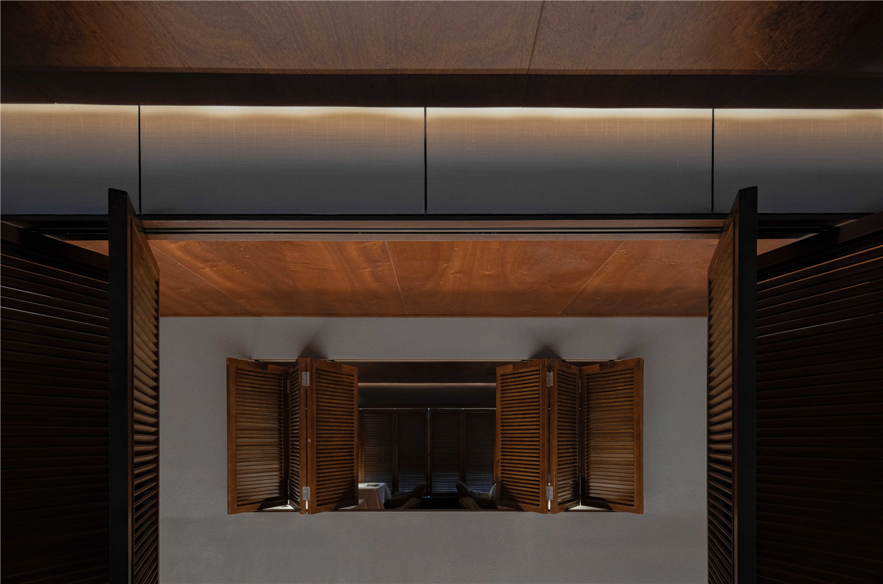
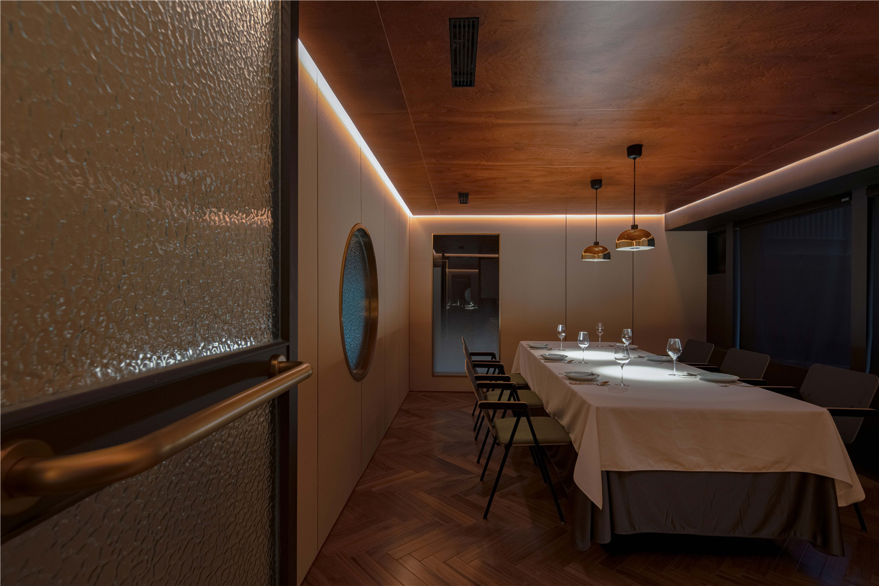
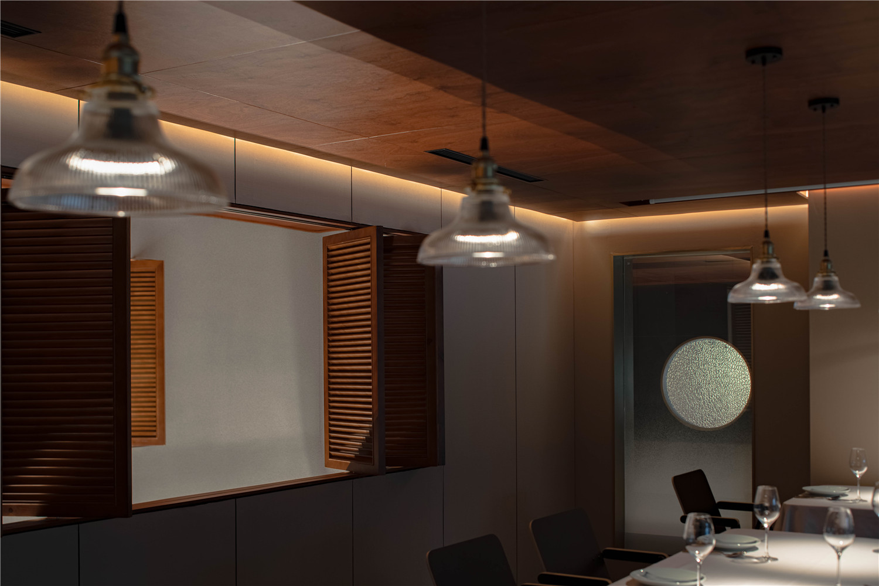
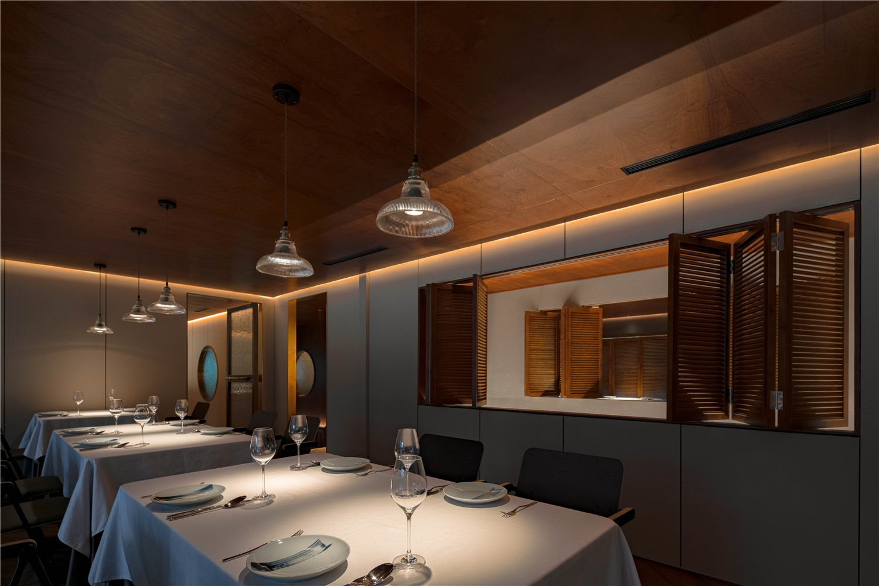

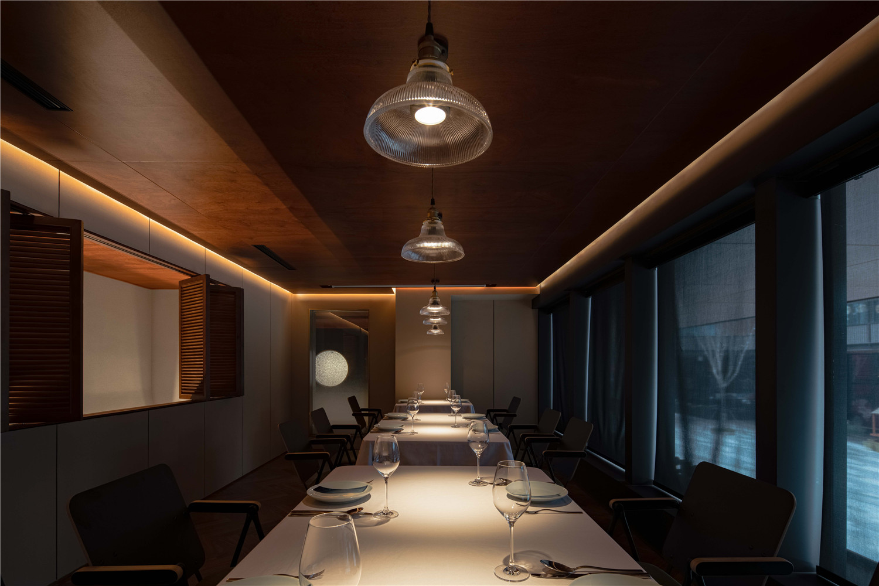

船,时常带给写作者无穷的想象。随之而来想象到大海、飘摇、敬畏,甚至是苍茫中的庇护所,它可以带给我们丰富而具象的画面感。十九世纪的美国船舱,是此次延伸出来的设计概念。空间划分方式如同船舱内部骨架结构,利用大量的木质、金属、石材及皮革质感,尽量还原当时的时空背景及场景。在船舱中吃牛排喝红酒,如何?
Boat often brings writers infinite imagination. Then we imagine the sea, the waves, the awe, even the shelter in the sea, which can bring us a rich and concrete picture.19th-century American cabin is an extension of the design concept. The way of space division is like skeleton structure of the cabin, which uses a lot of wood, metal, stone and leather to restore the space-time background and scene as much as possible.How about having steak and wine in the cabin?

设计中的隐喻,表达方式多种多样。不论是空间划分,材质拼贴,还是光线效果,最后都会被糅合成一个灵动的整体。虽然它披着固有装饰的外衣,却可以通过经营者和顾客对于空间的穿插使用,化身为有机体,获得持续不断发展变化的可能性。「趙ZHAO · 干式熟成牛排坊」被赋予的空间使命,不在于某个单一方面的喧宾夺主,而是在一个具有恰当尺度感的静谧空间内,带给身处其中的我们能够沉静下来的全方位体验。
Metaphors in design are expressed in a variety of ways.No matter it is dimensional division, material collage, or lighting effect, can be mixed eventually become a clever whole. Although it wears the coat of inherent decoration, it can be transformed into an organism through the interpenetration and use of space by operators and customers to obtain the possibility of continuous development and change.The space mission endowed by the designer of「ZHAO | Steak House 」does not lie in the noise of a single aspect, but bring us an all-round experience that we can calm down in a quiet space with a sense of appropriate scale.
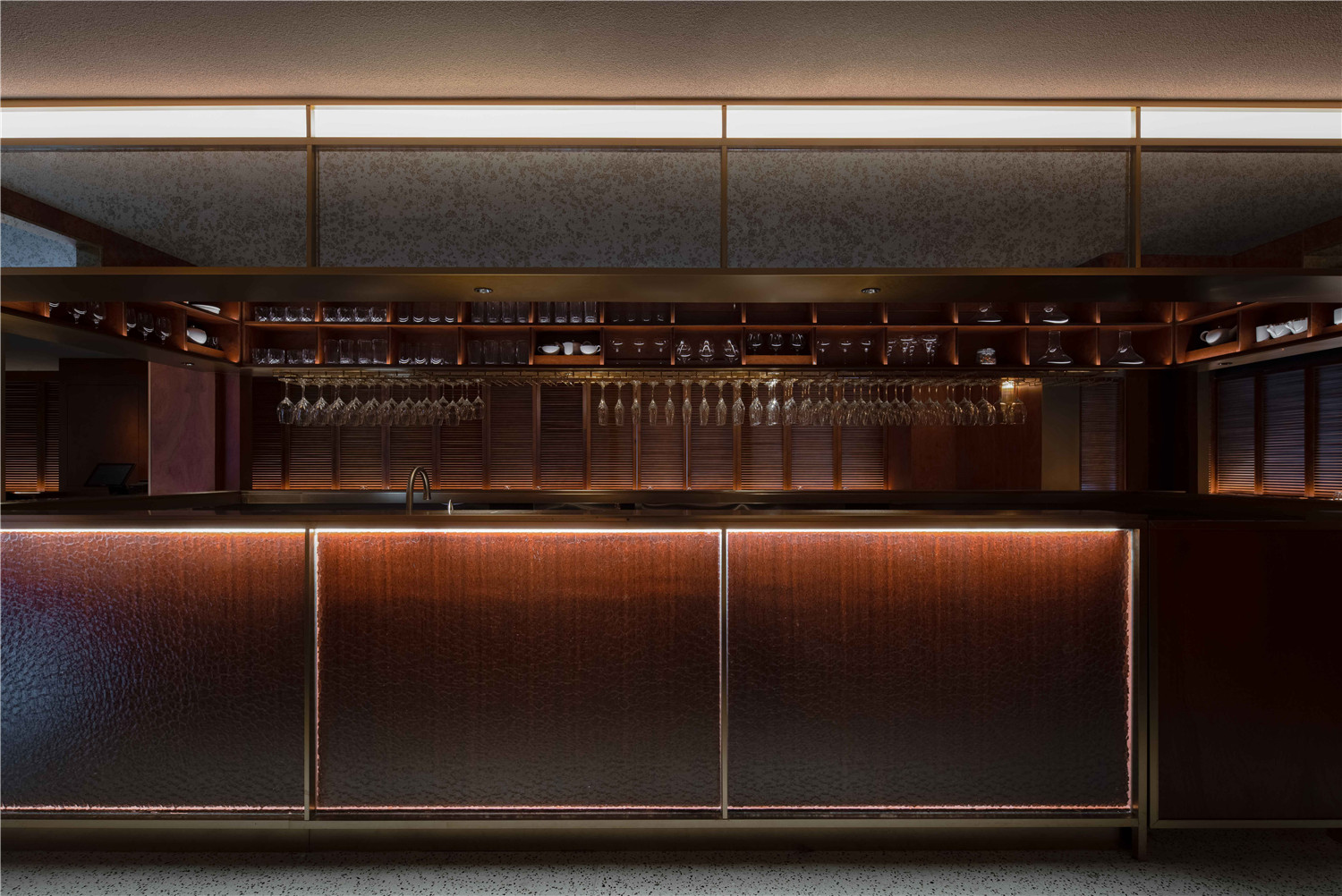
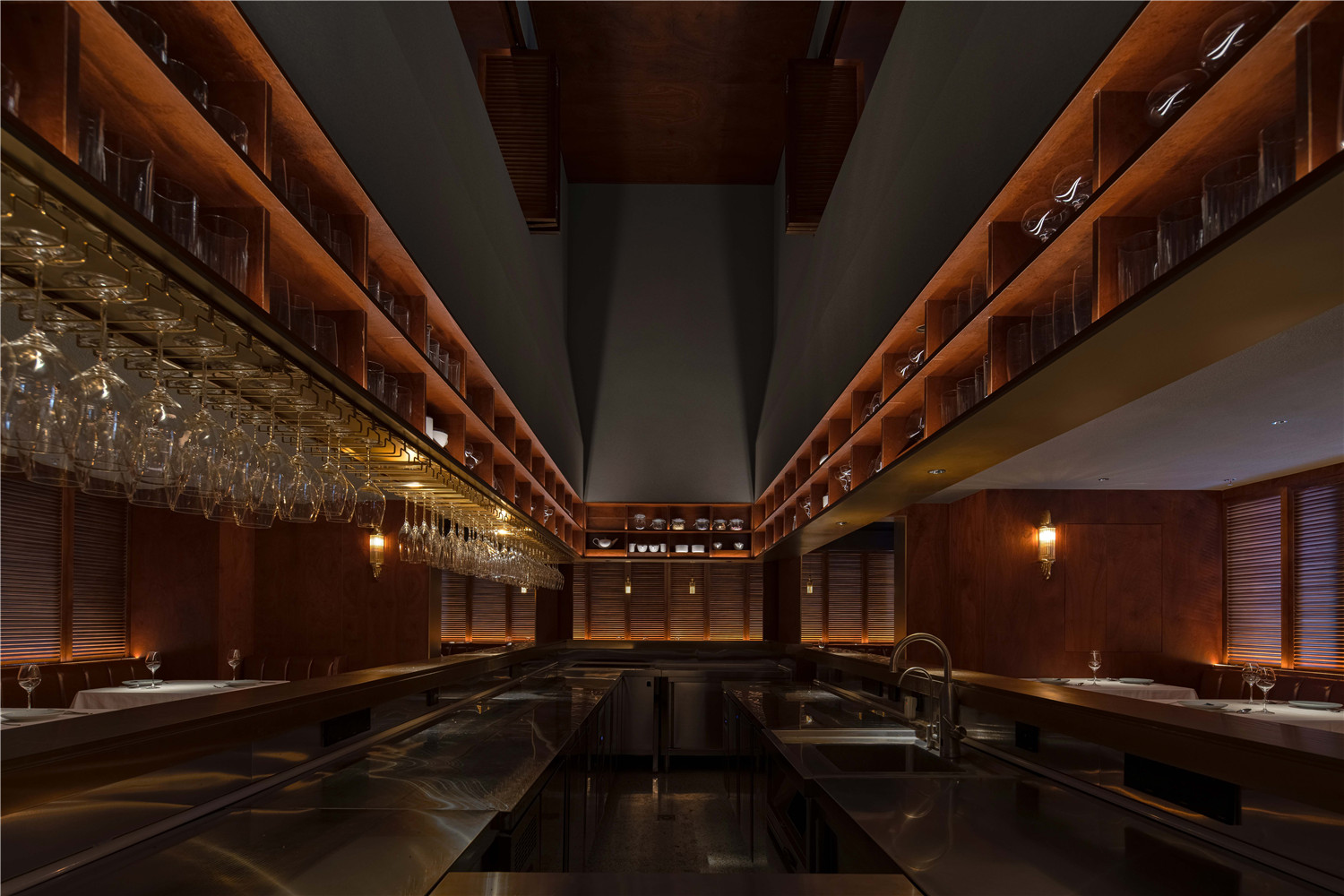
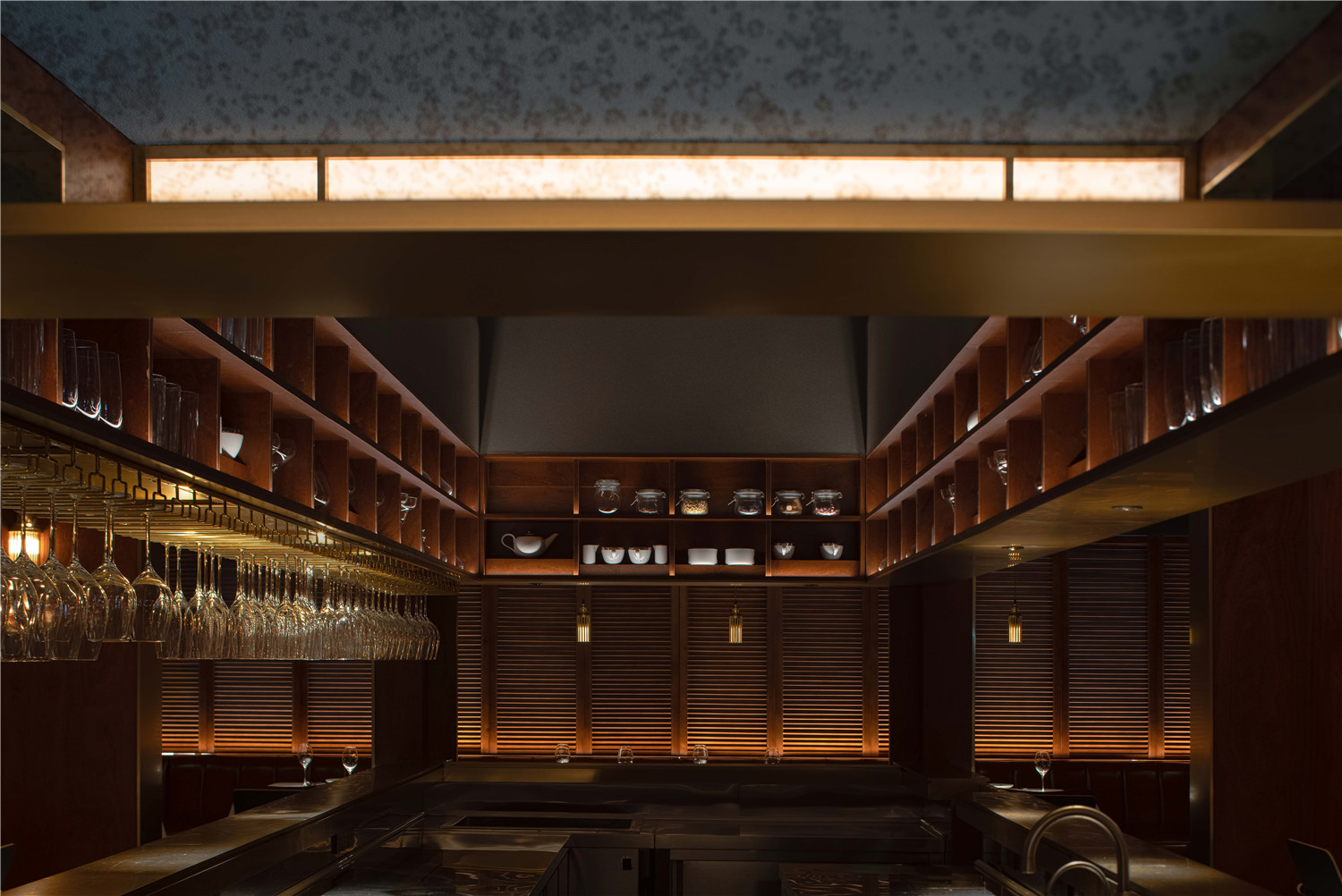
空间功能顺序的合理性至关重要。在进店前,存放牛肉的无尘室设定,就像服装店的展示橱窗一样,让牛排馆的属性昭然若揭。进门后依次通过玄关、接待台、选酒区域、开放式吧台,这样的设置是希望顾客一进门先体验服务和了解商品及其制作过程,最后才是入座的状态。
The rationality of spatial function sequence is very important.The dust-free room setting for storing beef before entering the store, like a display window for a clothing store, brings the attributes of a steakhouse to light. After taking the door, one after another through the porch, reception desk, wine selection area, open bar, such setting is to hope that the customer enters the door to experience the service and understand the products and its production process, then taking their seats.
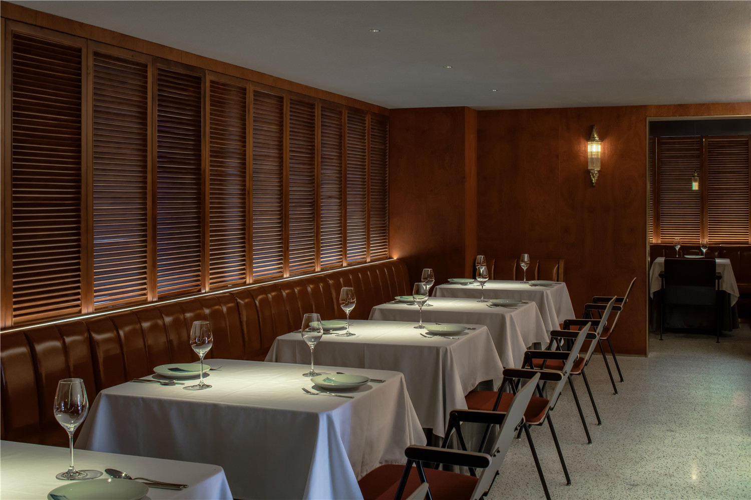
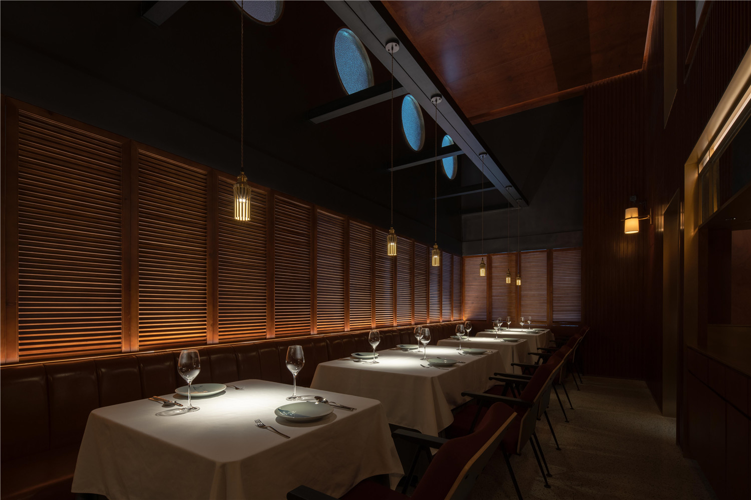
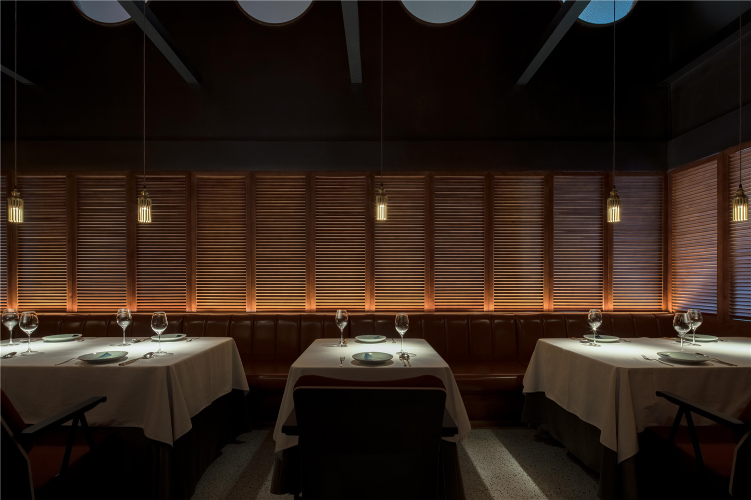
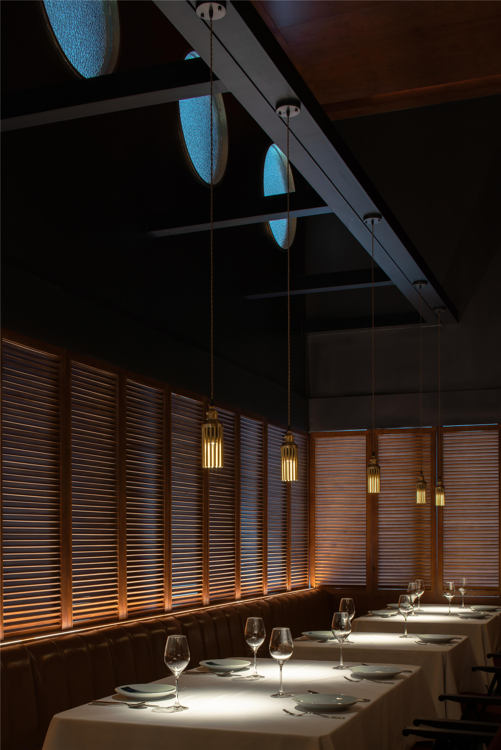
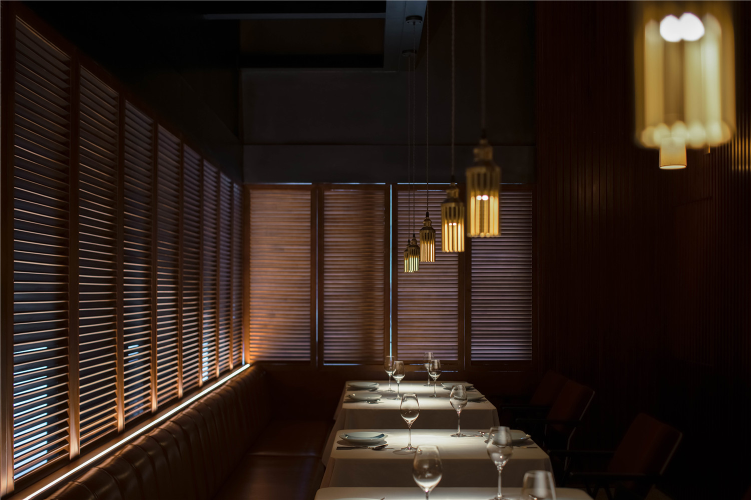
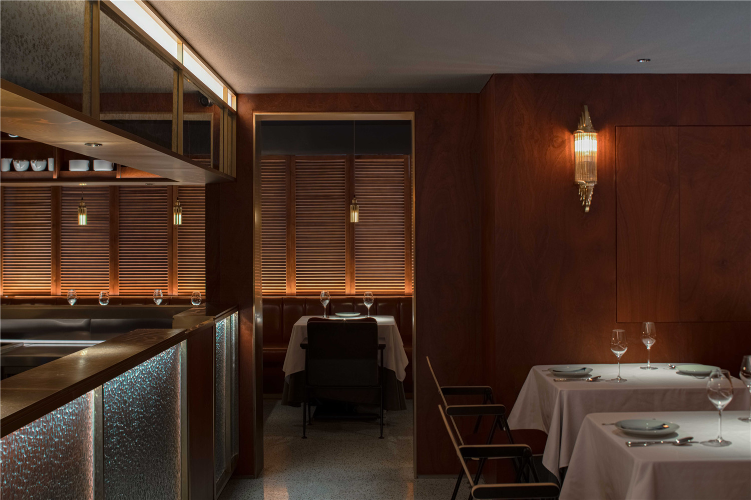
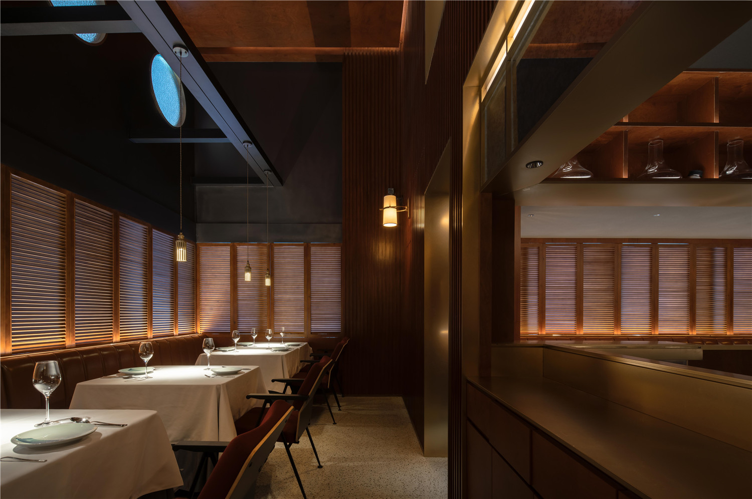
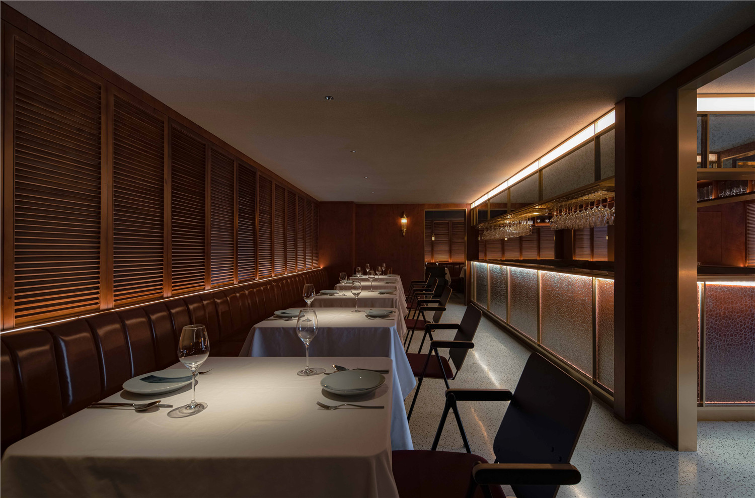

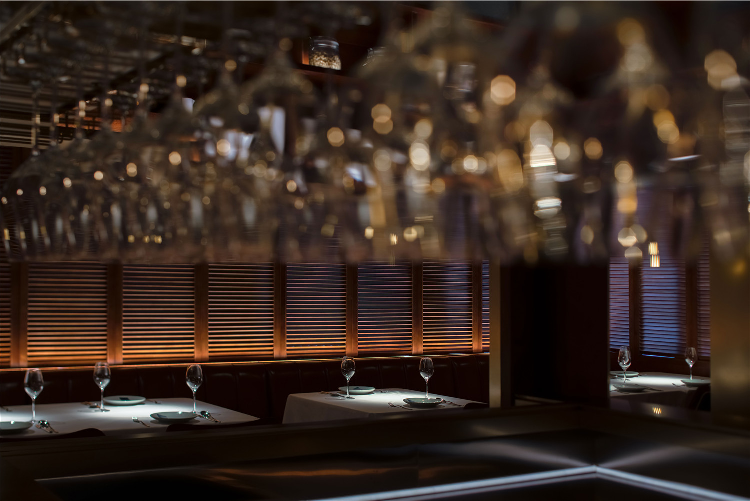
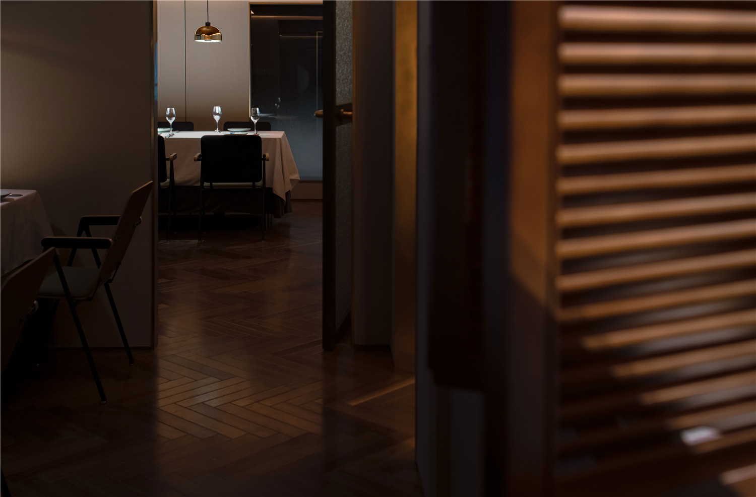
而座位区域以吧台为主轴,并划分成了5个开放区域及2个私密包间区域,让顾客有更多的落座选择。除了能直观的看到服务人员的用心出品、感受热闹氛围外,每次来店也可根据不同的座位带来不一样的体验。
The seating area is divided into 5 open areas and 2 private rooms with the bar as the main axis, so that customers can have more seating options. In addition to visually seeing the service staff‘s efforts to produce and feel the lively atmosphere, each time to the store can also bring different experience according to the different seats.
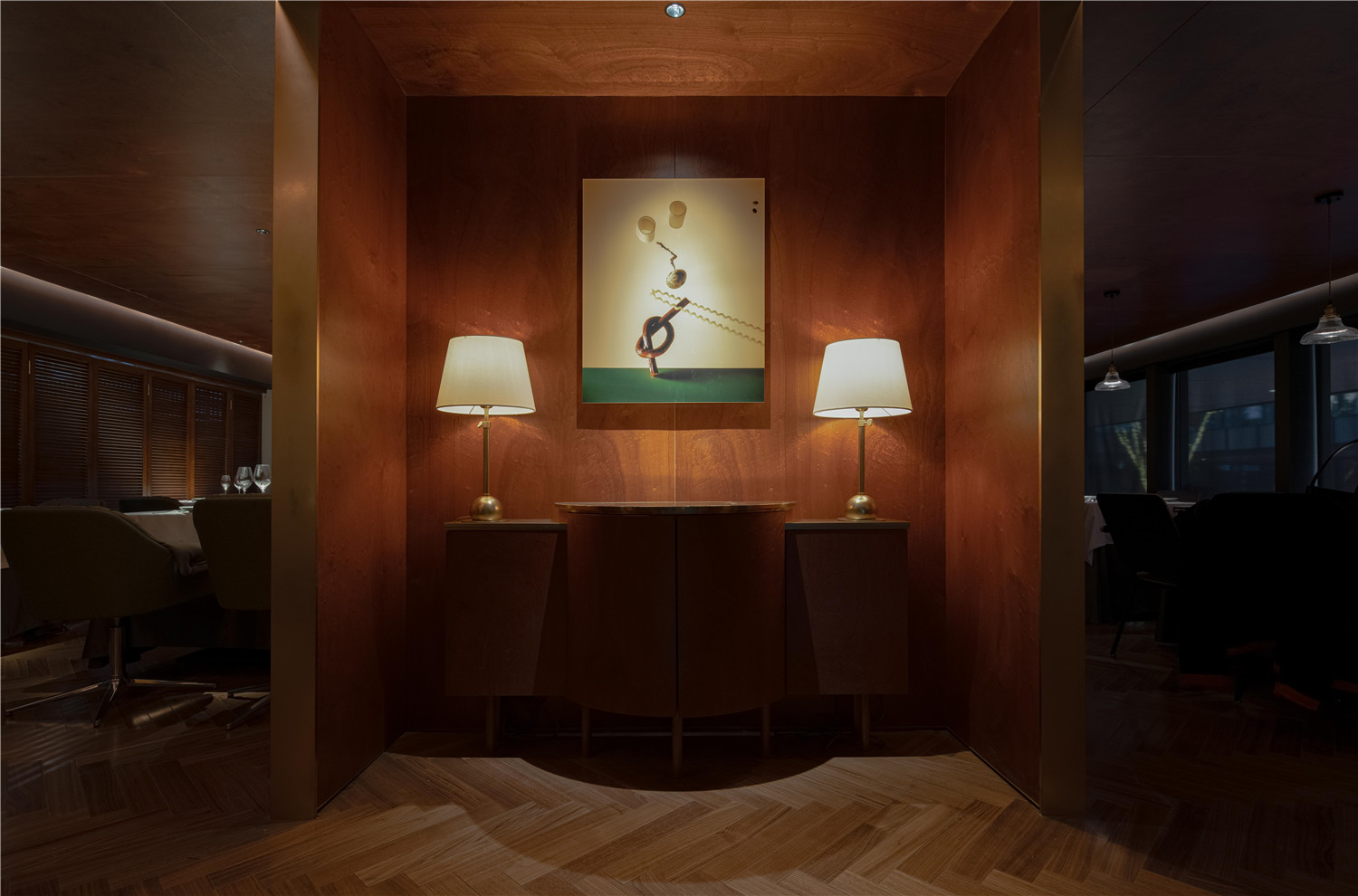

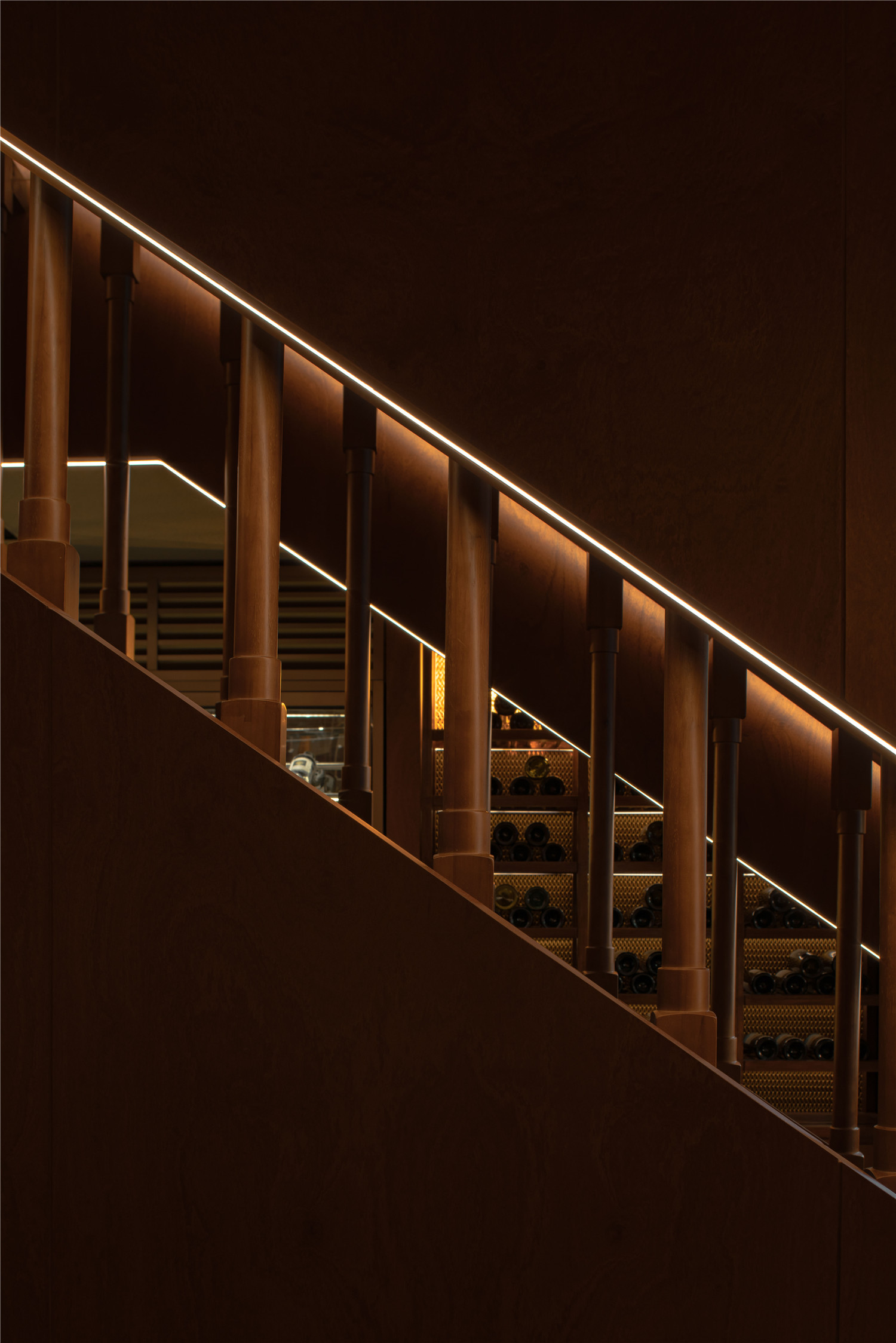
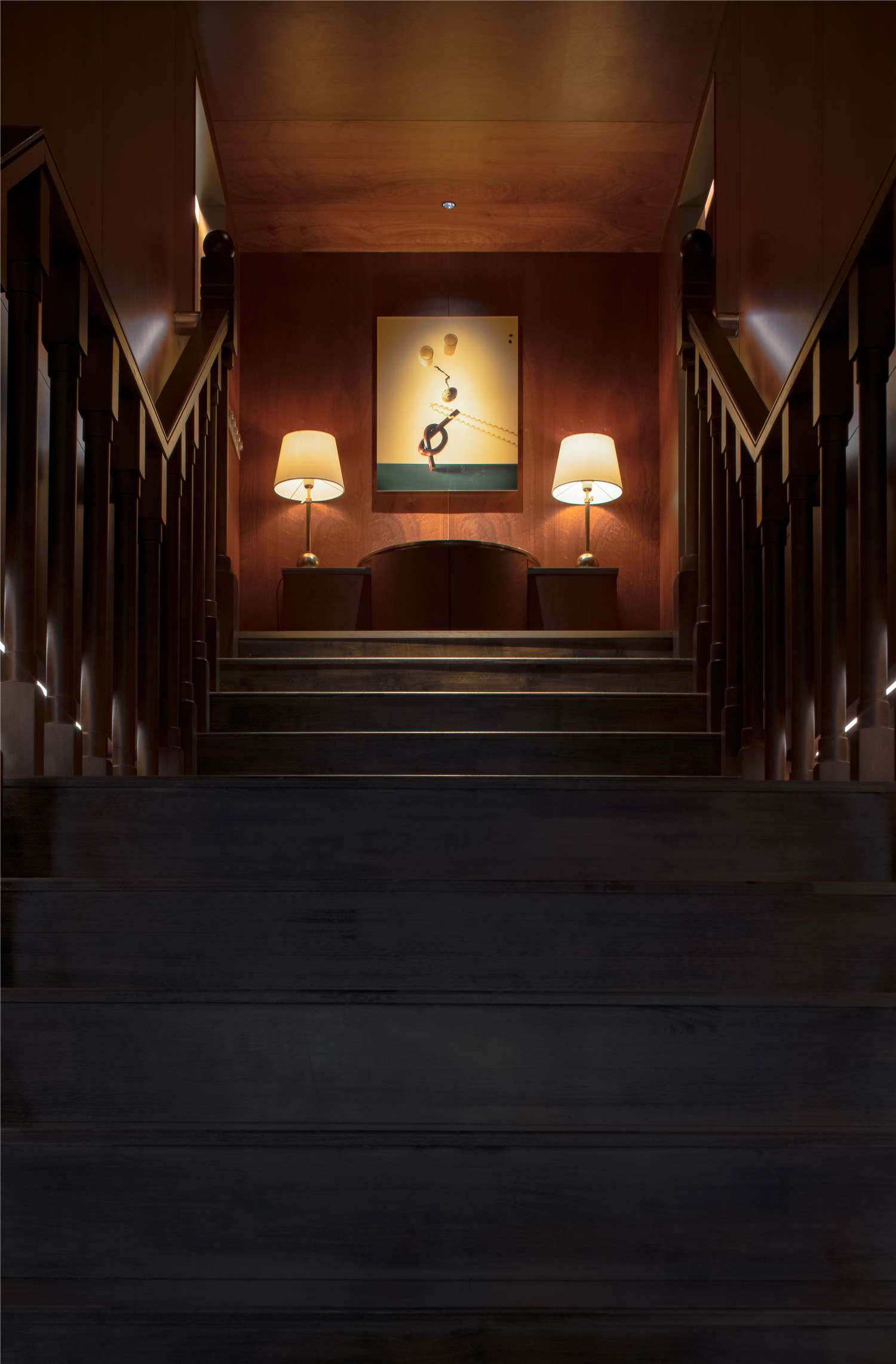

▲楼梯
当设计走出了空谈风格的怪圈,空间终于获得了“融合”的自由。基于商业形态的定位,空间的形与神都在输出着设计师独特的个性与喜好。细碎又整体,开放而克制;不拘泥于单一形式的表达,也不贪恋过多元素的叠加。经过拣选的设计输出,才能体现恰如其分的多样性。
When design came out of the circle of empty talk of style, designer finally gained the freedom of “fusion”.Based on the positioning of commercial form, the shape and spirit of the space are exporting the designer’s unique personality and preferences. Small and whole, open and restrained. Do not stick to a single form of expression, also do not obsess the superposition of too many elements.
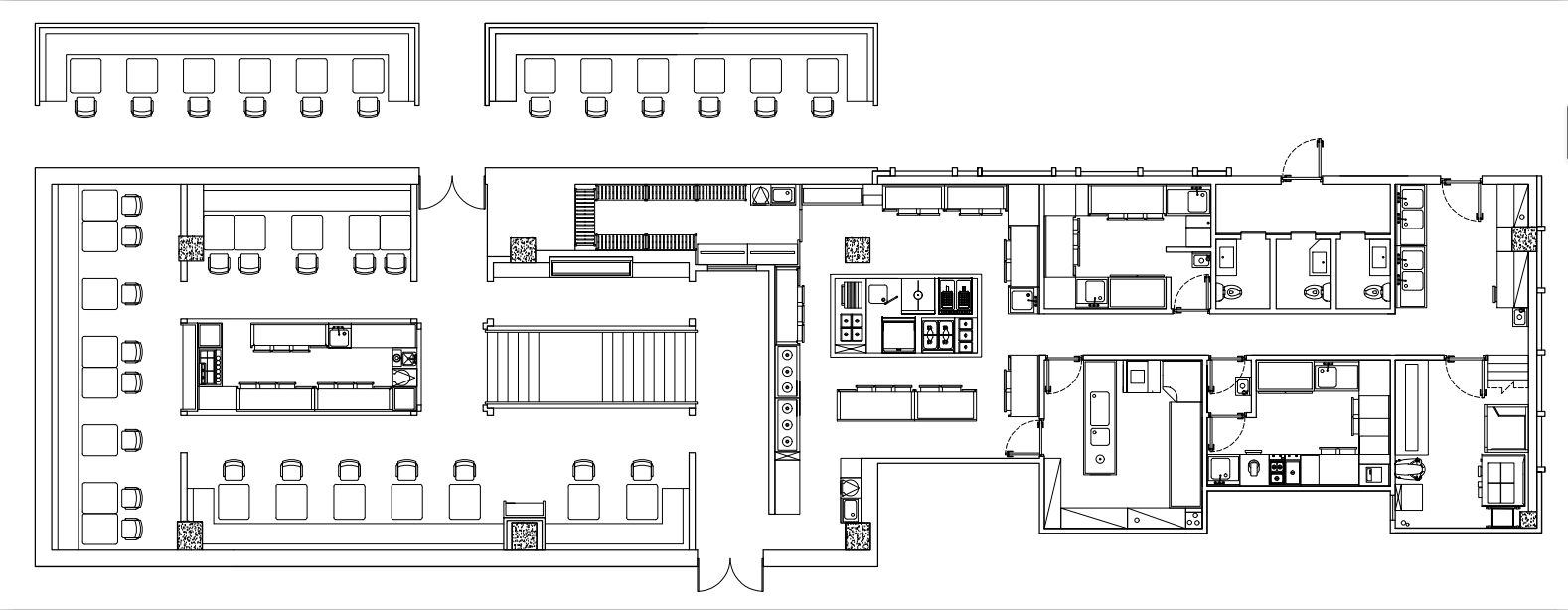
▲一层平面图

▲二层平面图
项目信息——
地点:中国成都
项目完成时间:2020年1月
空间设计:iZ
设计面积:350平方米
照明设备:Oway Lighting Solution.
摄影师:Here Space Photography.
文章:Bo.
家具:Avarte.
主要材料:木材、水磨石、黄铜、皮革。
Project Information——
Location: Chengdu, China
Project Complete: Jan. 2020
Space Designer: iZ.
Design Area: 350 sqm
Lighting Equipment: Oway Lighting Solution.
Photographer: Here Space Photography.
Article: Bo.
Furniture: Avarte.
Major Material: Wood, Terrazzo, Brass, Leather.










