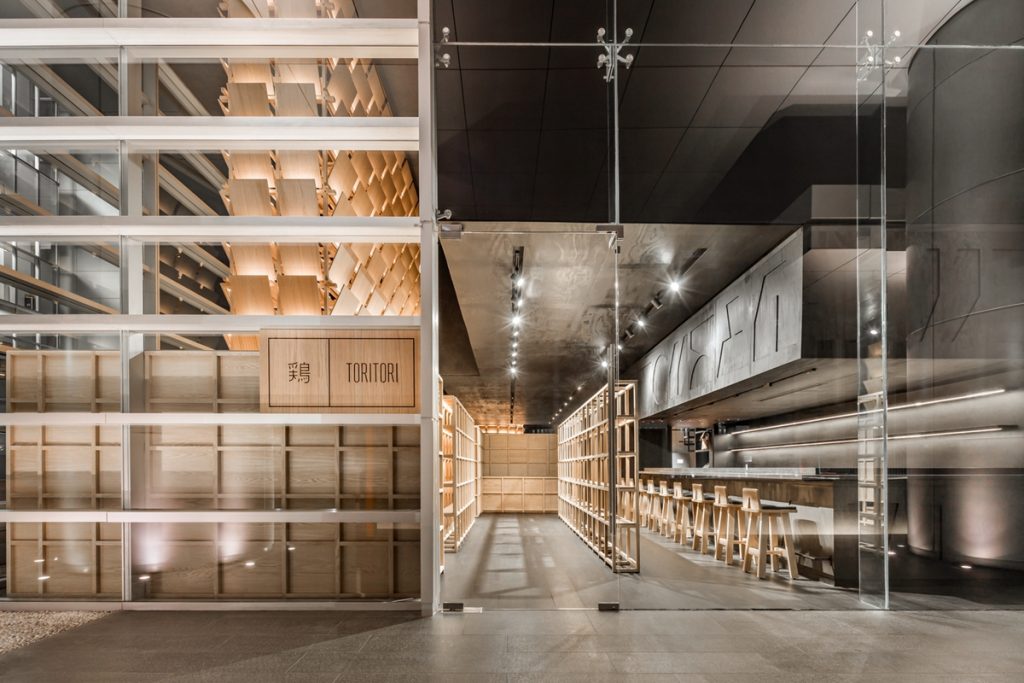
Tori Tori Santa Fe是著名日本连锁餐厅在墨西哥城的第五家店,位于Santa Fe街区一栋企业大楼的底层。
Tori Tori Santa Fe becomes the fifth project of the renowned Japanese restaurant chain in Mexico City, it is located on the ground floor of a corporate building in the Santa Fe neighbourhood.
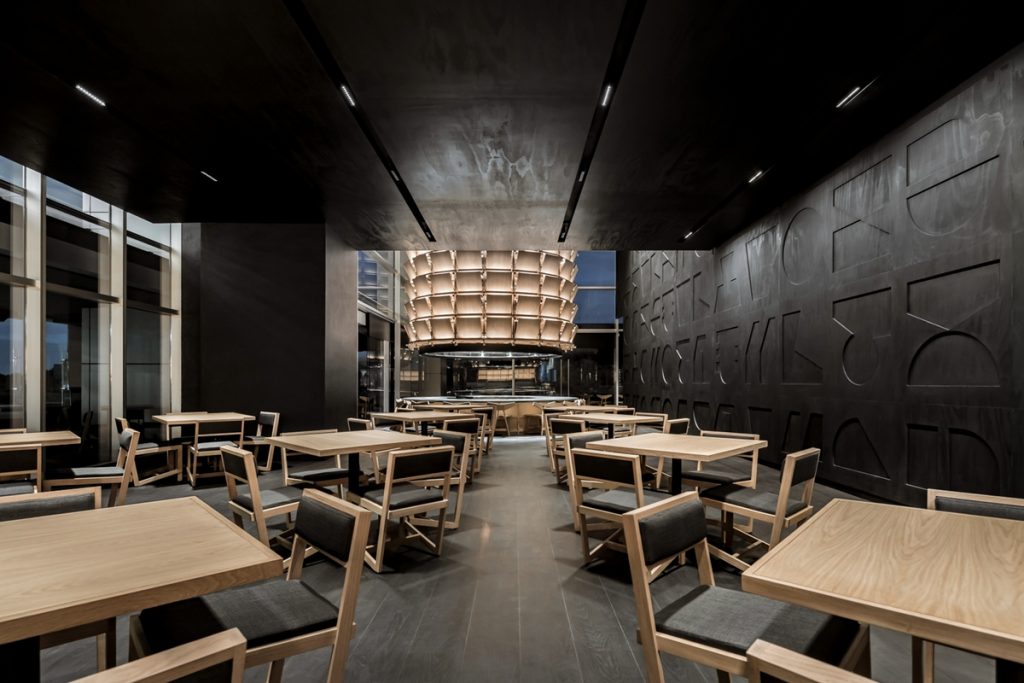
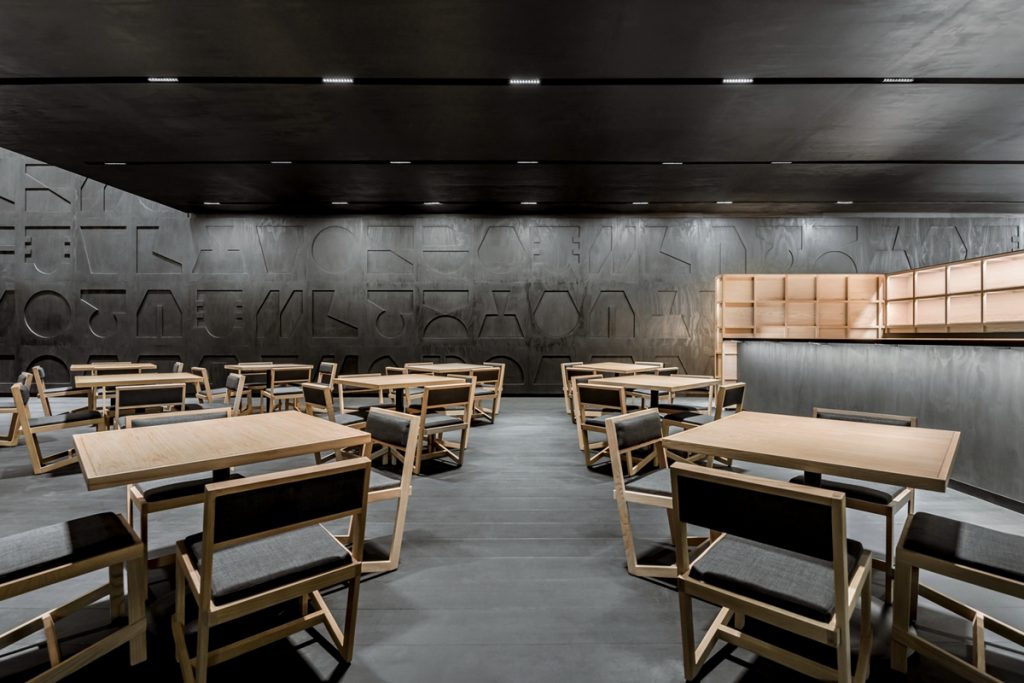
▲空间总览
Esrawe工作室在720平方米的空间中使用了深色的墙壁、天花板和地板,为浅橡木细节营造了一个黑色背景。
Esrawe Studio has used dark walls, ceilings and floors throughout the 720-square-metre space, creating a black backdrop to pale oak wood details.
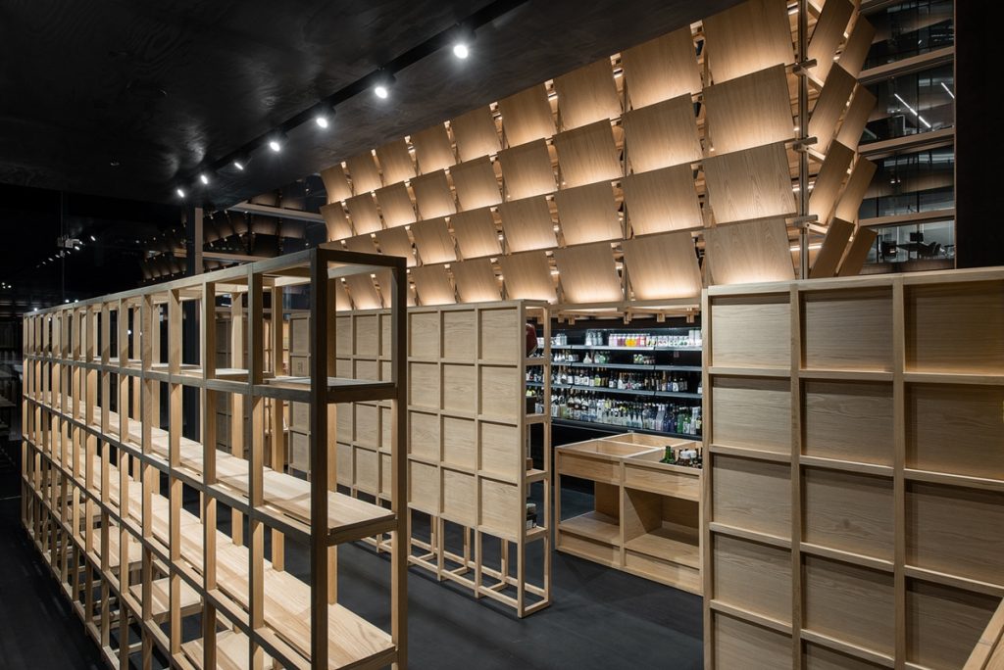
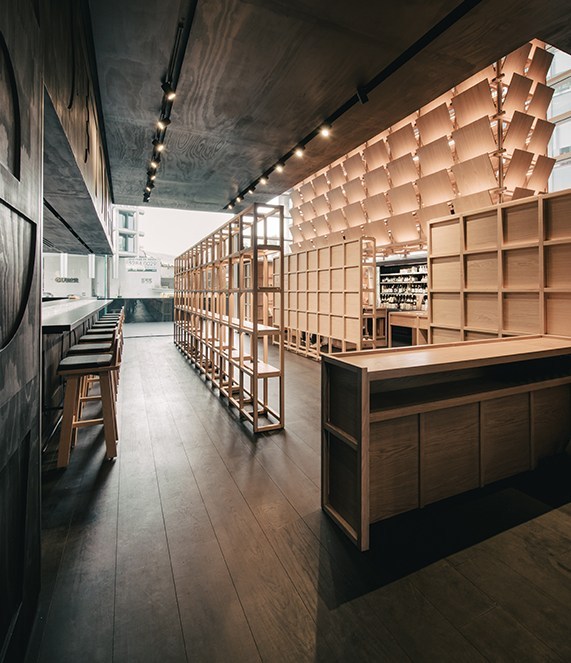
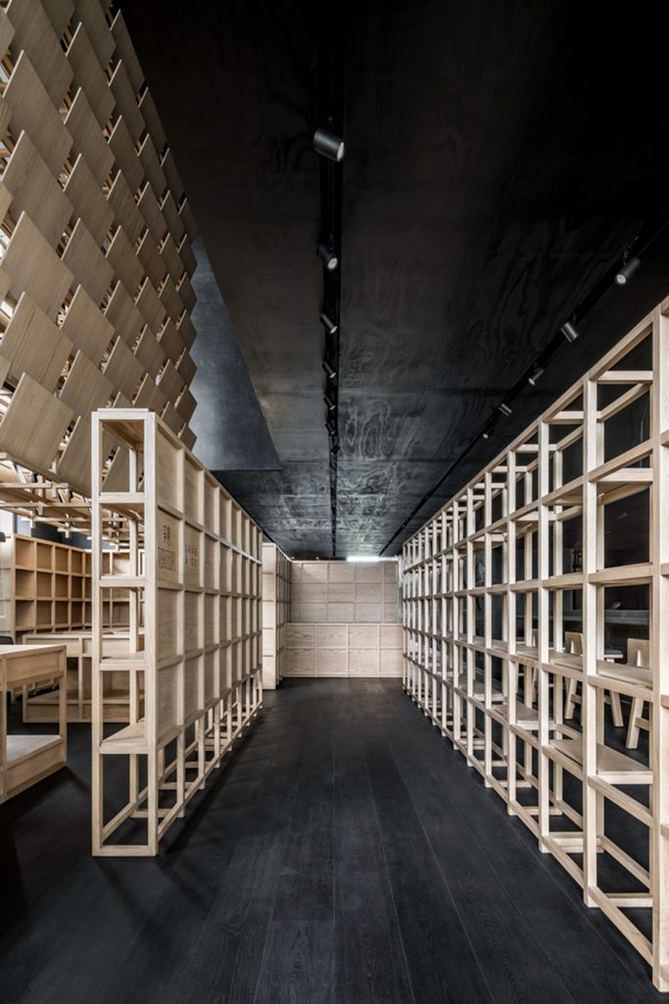
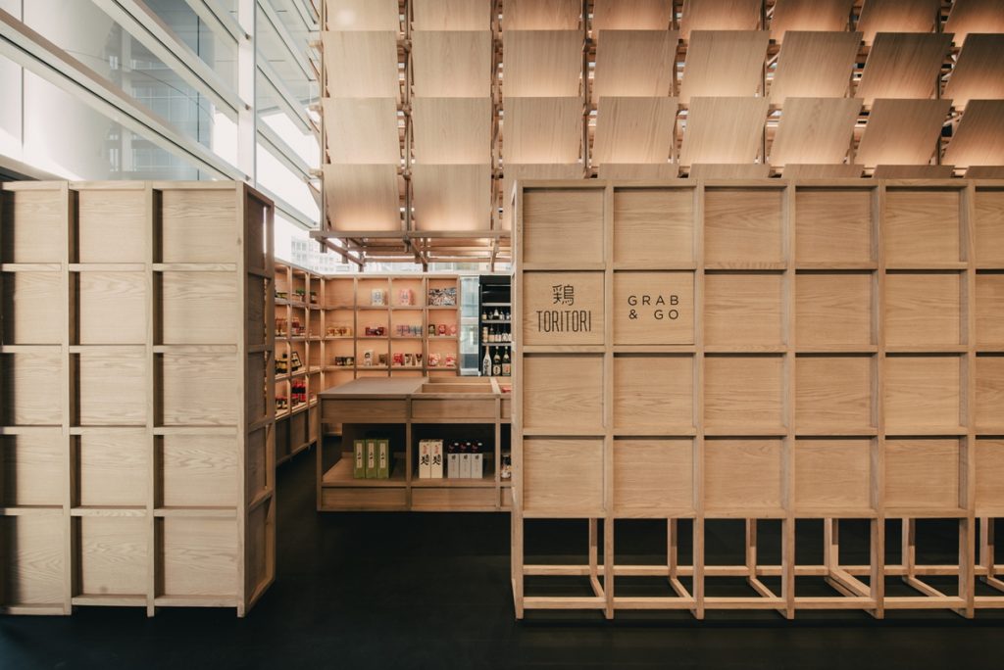
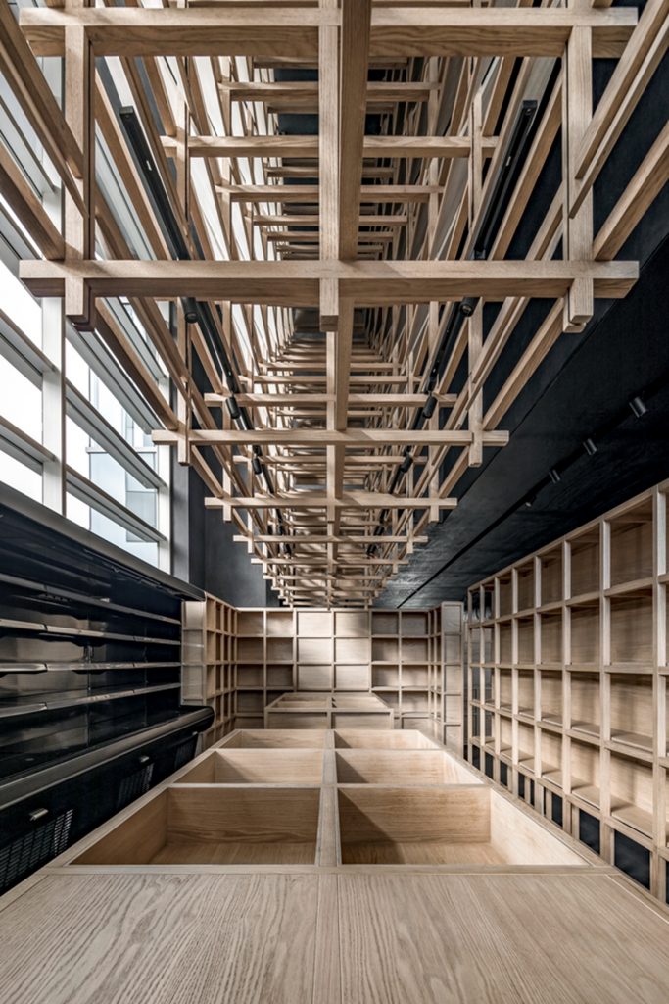
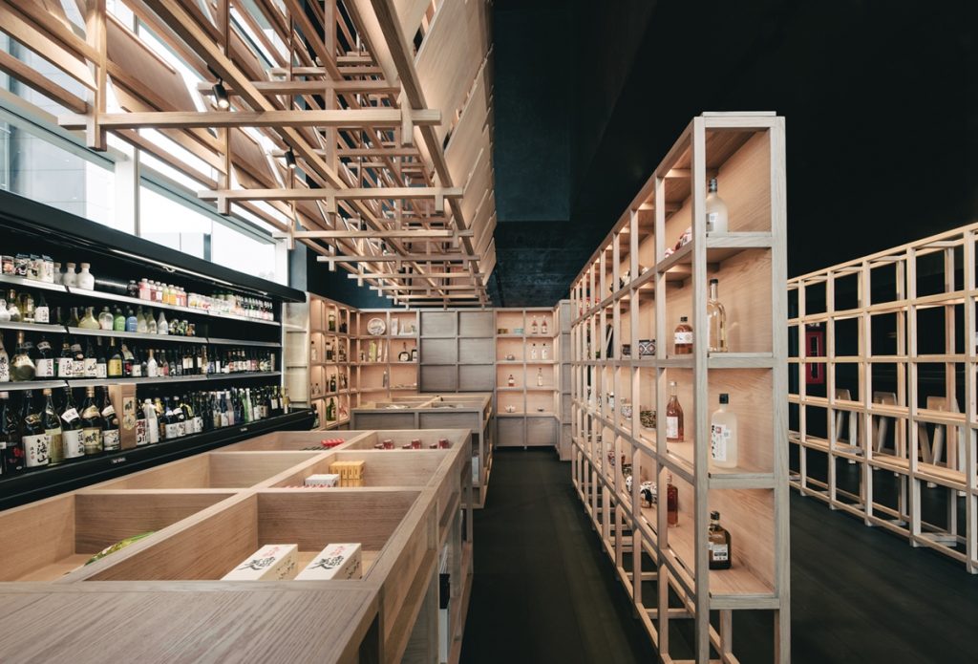
▲grab&go零售空间
该项目的灵感来源于精妙细致的日本工艺,有着纯粹的宁静氛围,两个橡木制成的大型悬挂元素强调了空间的比例。它的结构让人联想起武士的盔甲,其中一个元素构成了一个食品零售空间,叫做grab&go。
Inspired by the subtlety and sobriety of Japanese craftsmanship, with a serene and monochromatic atmosphere, the project seeks to emphasize the scale of the space with two suspended elements made of oak wood. Its texture and monumental expression evoke the association of the construction of Samurai armour. One of these elements frames a take-out food space called grab & go.


▲铁板烧主桌
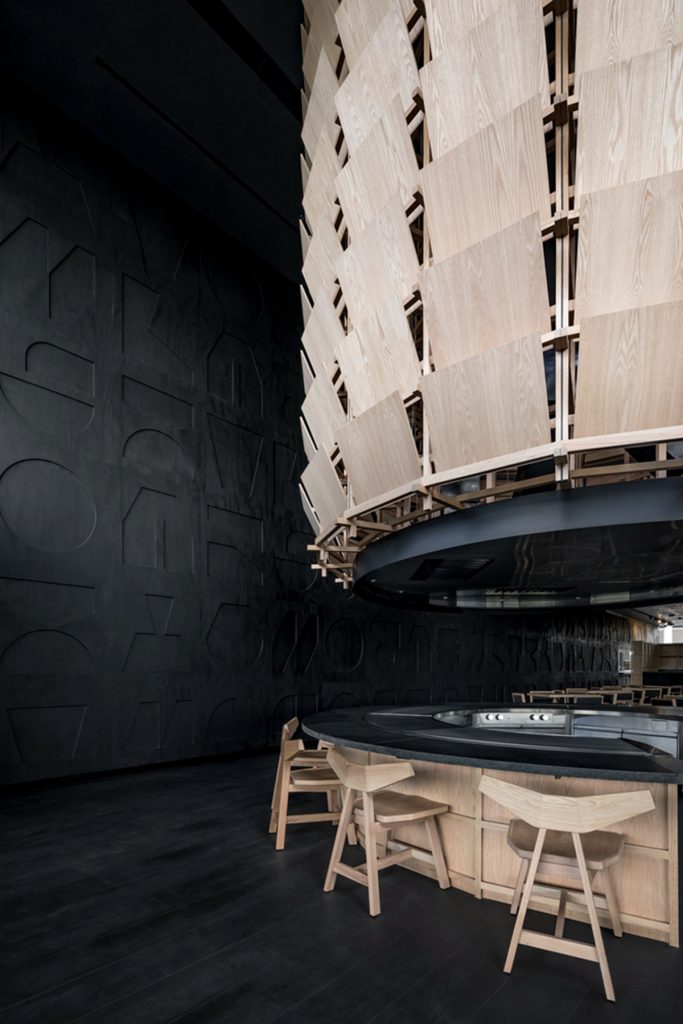
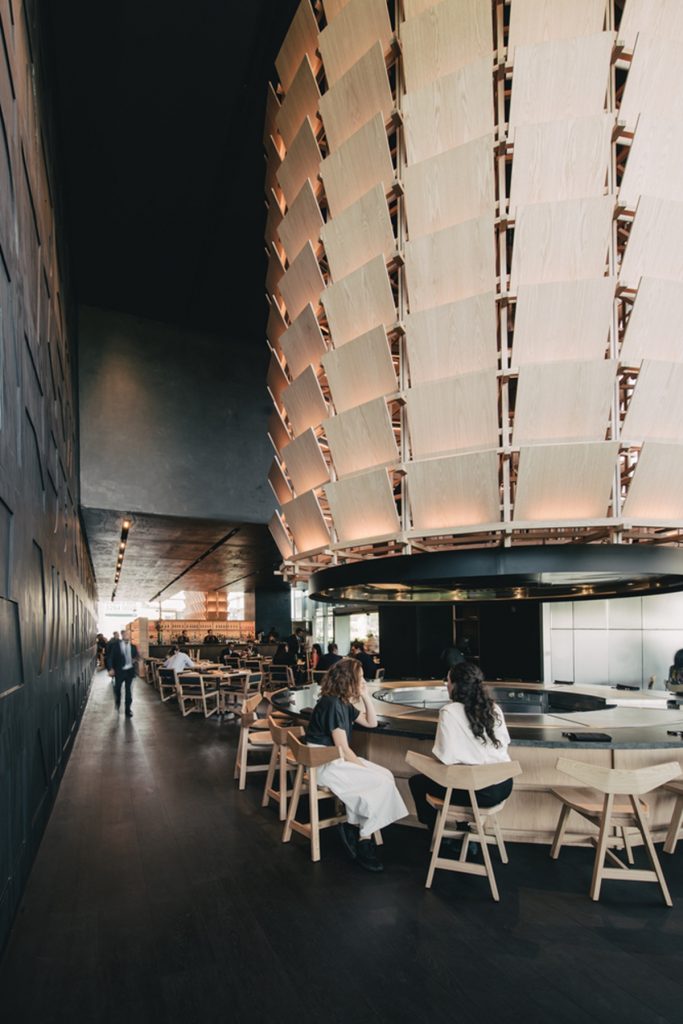

▲装置细节
最大的一个元素是铁板烧主桌上的圆柱形的抽油烟机。这两个元素成为了这个空间标志性的代表,用它们的尺寸来定义和界定餐厅的两端。
and the largest one stands as a radial fireplace on the main teppanyaki table. Both are transformed into light objects that define and delimit the two poles of the restaurant with their scale.

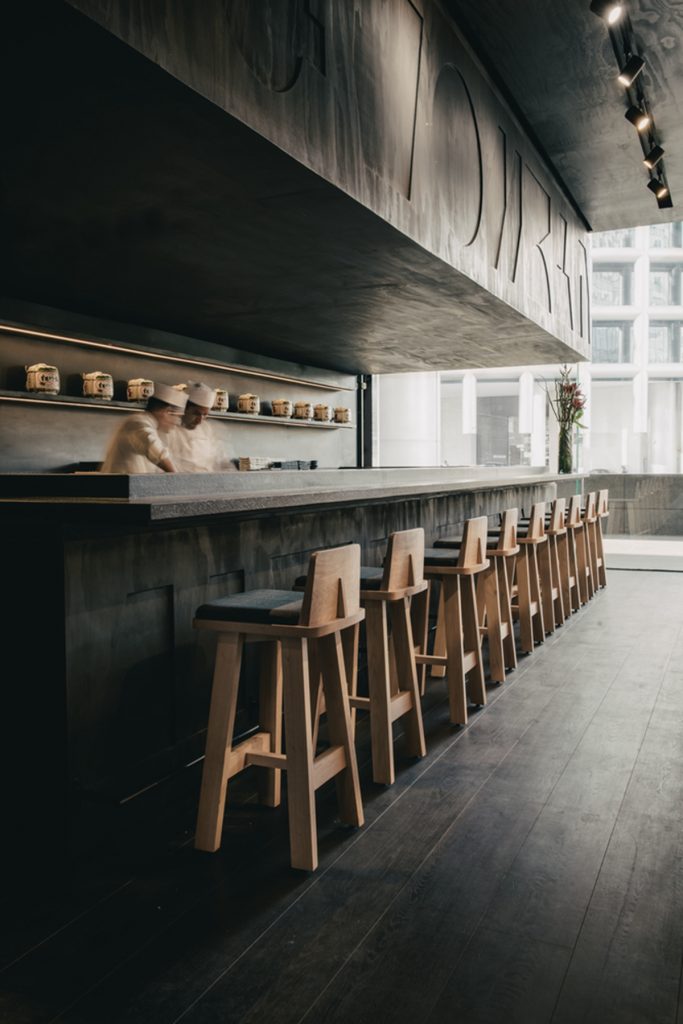
▲寿司吧
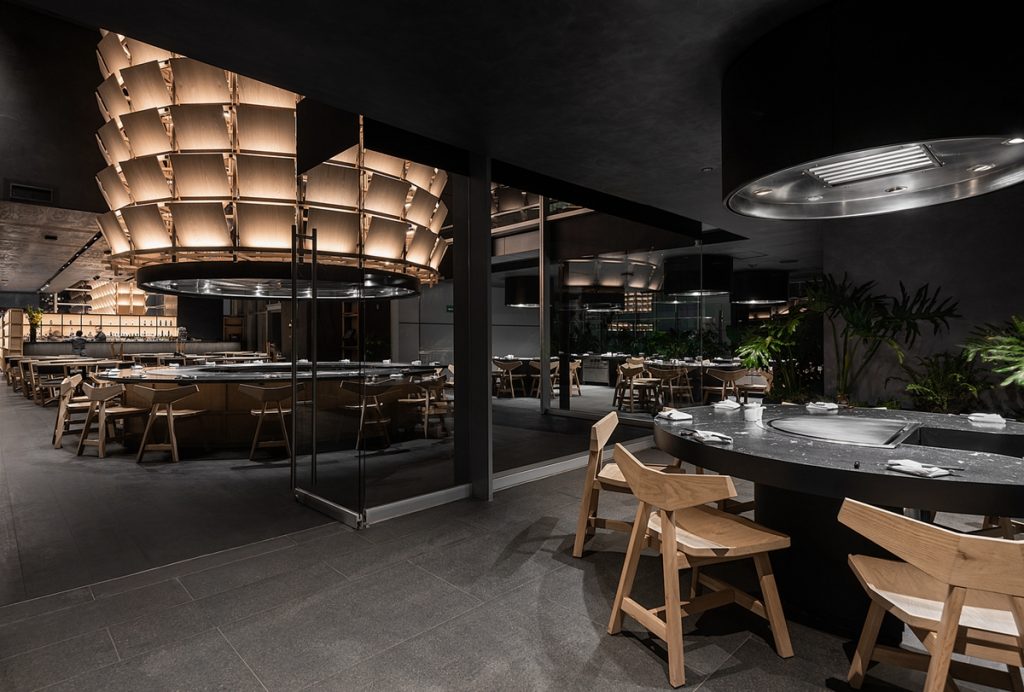
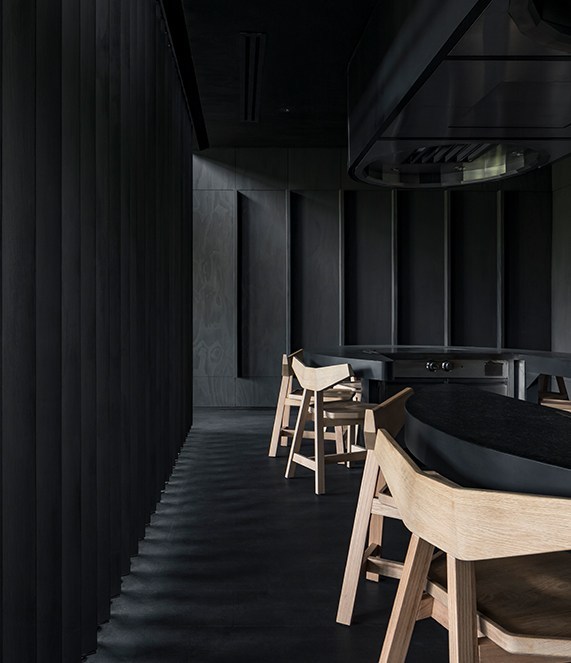
▲私人用餐区
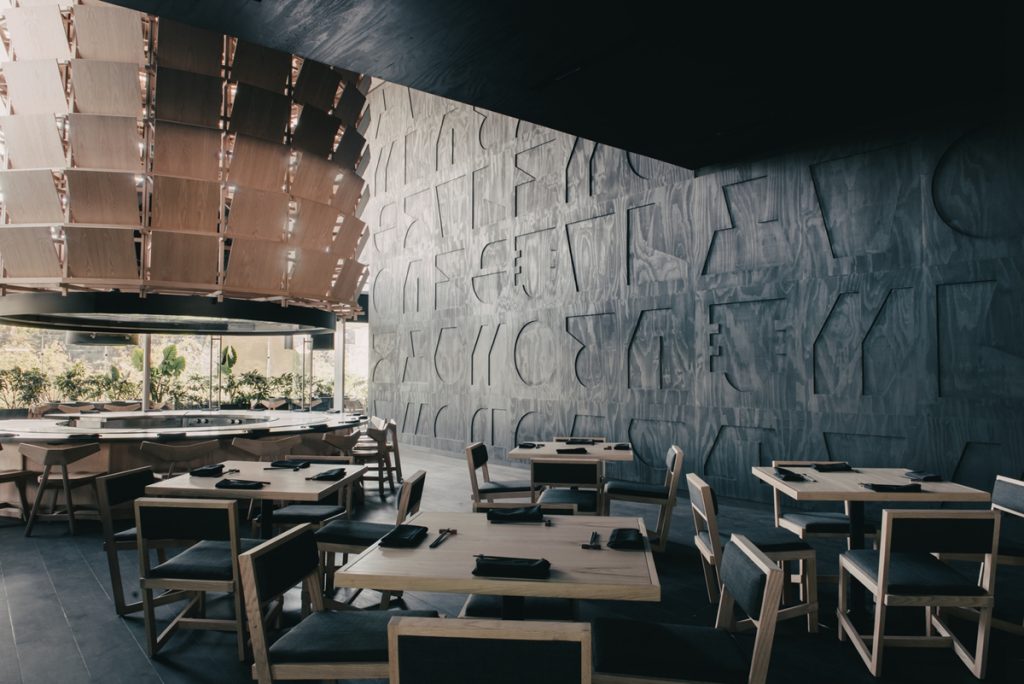

▲中心用餐区

▲浮雕细节
寿司吧的主墙上刻有浅浮雕,以纯粹几何图形的汉字书写和图形的抽象和风格化为基础。这家餐厅还设有一个中心用餐区和一个私人用餐区。中心用餐区天花板较低,放置了亲密度高的四人桌。
The main wall that houses the sushi bar is inhabited by bas-reliefs based on the abstraction and stylisation of Kanji writing and graphics with pure geometries. The restaurant also covers a central area, with a terrace with tables for teppanyaki and a private area for diners.The central area has low ceilings and is more intimate with four-person tables.

▲平面图


▲立面图
项目信息——
项目名称:Tori Tori Santa Fe餐厅
设计团队:Esrawe Studio
项目负责人: Heisei Carmona
创意总监: Héctor Esrawe
年份:2020
面积:720㎡
地区:墨西哥
照明:LUA Luz en Arquitectura
景观:Taller Vertebral
构造:Cinemex
摄影:César Béjar, Genevieve Lutkin
Project information——
Project:Tori Tori Santa Fe
Design:Esrawe Studio
Project Leader :Heisei Carmona
Creative Direction :Héctor Esrawe
Year:2020
Floor Area:720㎡
Location:Mexico
Lighting:LUA Luz en Arquitectura
Landscaping: Taller Vertebral
Construction: Cinemex
Photography : César Béjar, Genevieve Lutkin










