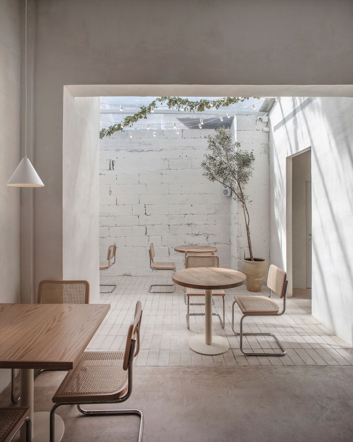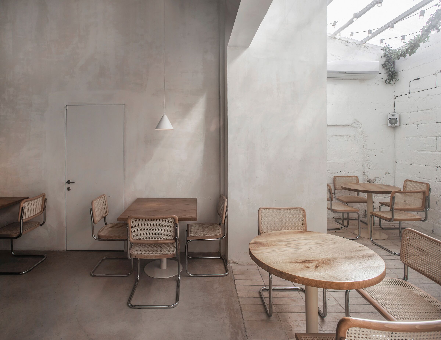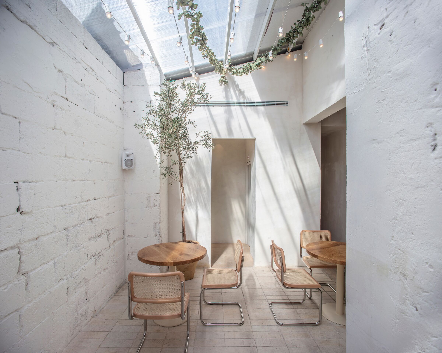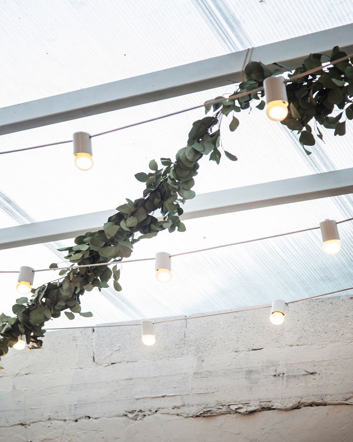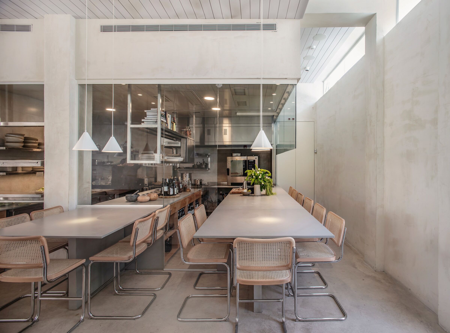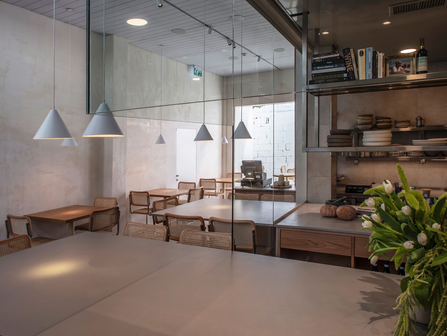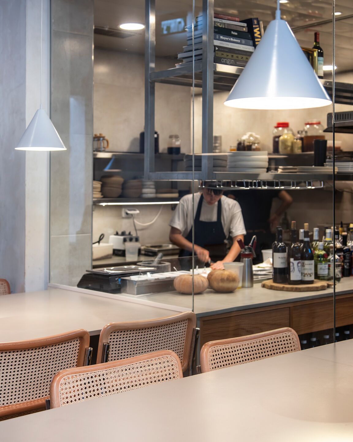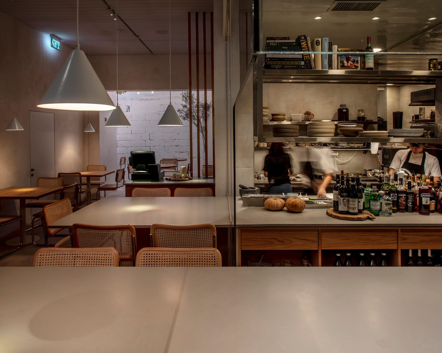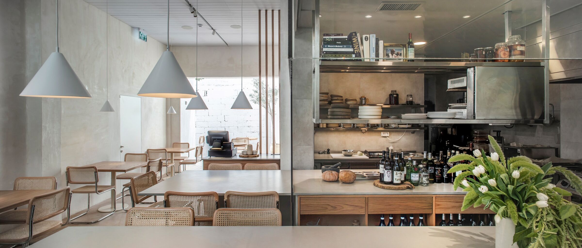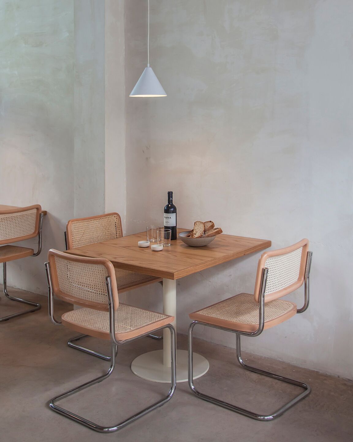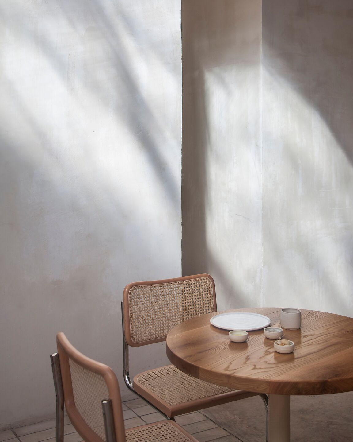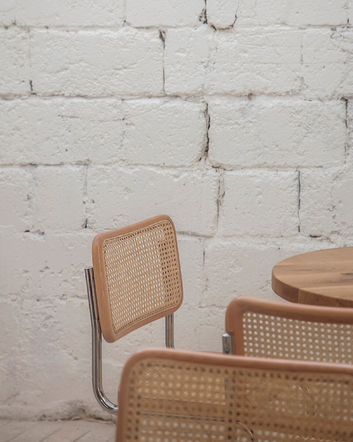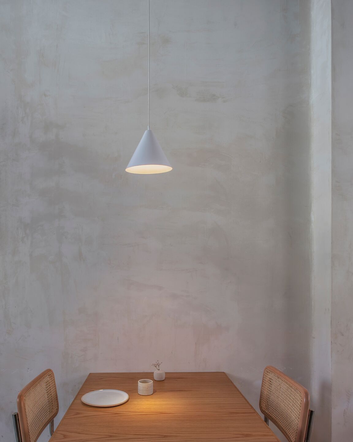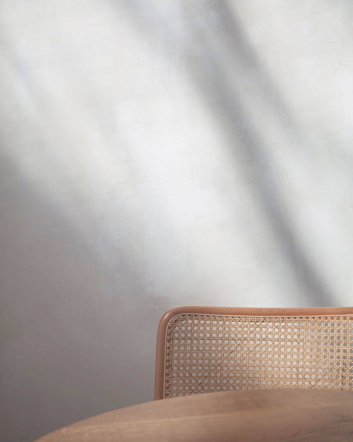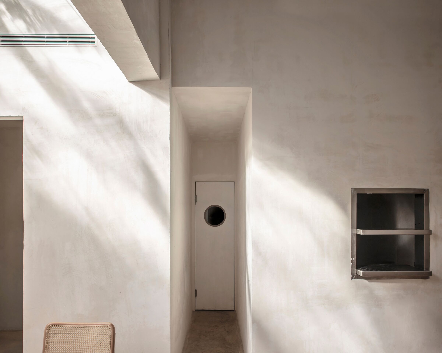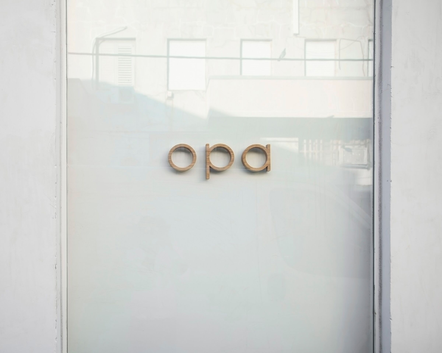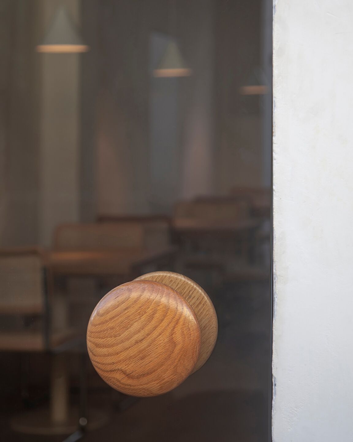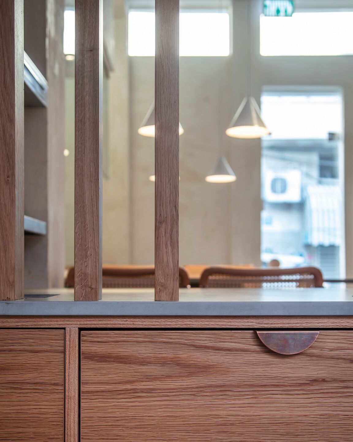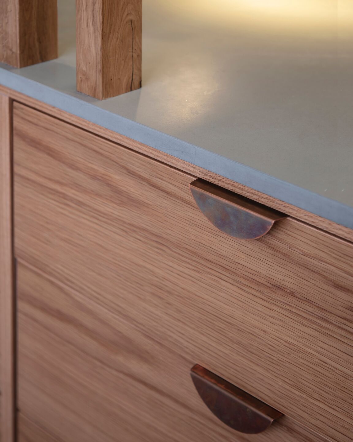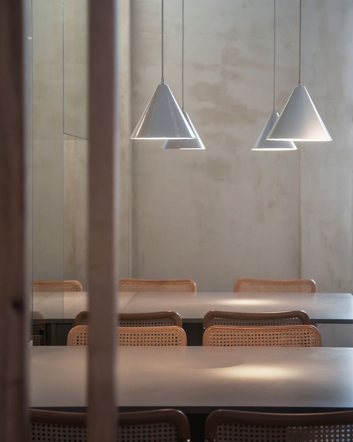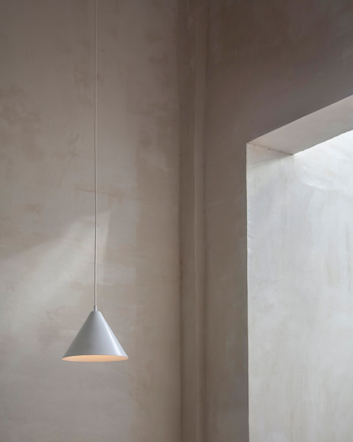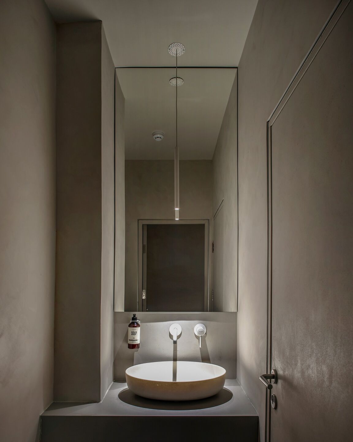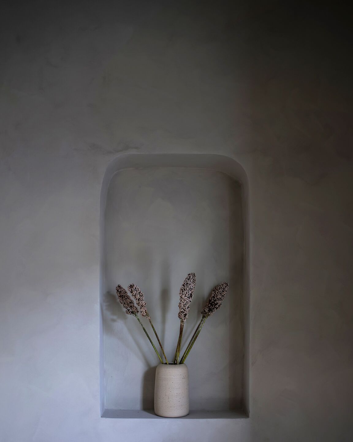Opa于2018年9月开业,在Shirel Berger的带领下,餐厅的目标是创造一个完全依靠精致美食和各式各样的植打造而成的体验式空间。为了确保这一愿景渗透到每一个设计元素,Opa请到了建筑师、室内设计师,Vered Kadouri和Craft & Bloom;他们都以热衷现代设计同时擅长使用当地天然材料。
Helmed by Chef Shirel Berger,Opa opened its doors in September 2018 with the goal of creating a culinary experience inspired entirely by the exquisite beauty and range of the plant kingdom. To ensure that this vision permeated through every design element,Opa tapped architect and interior designer,Vered Kadouri,and Craft & Bloom; both of whom are known for their love of modern design and their thoughtful use of local, natural materials.
这个可容纳35人的餐厅位于特拉维夫市(Tel Aviv)熙熙攘攘杂乱无章的Levinsky市场内。这种环境,尽管其真实性很迷人,但却提出了一个直接而明显的设计挑战:如何在一条以批发式店铺和杂货商店为主的破烂不堪的街道上创造一个精致的用餐环境?为了创造出理想的外观造型,建筑师Kadouri和事务所Craft & Bloom拆除了所有的原有金属格栅和透明窗户,并安装上覆以天然饰面的玻璃和石膏板组合构件,从而将整个临街立面封闭起来。最终的形式与其说是餐厅入口,倒不如说是一间艺术画廊的入口。这一形式营造出一种亲密且具有安全感的空间效果,不仅可以消除街道上的噪音,还能将客人与混乱的外部环境隔绝开来。由此,Opa餐厅成了“乱世”中的一片净土。
The 35-seat restaurant is located in Tel Aviv’s bustling but decidedly ramshackle Levinsky Market. This setting, while charming in its authenticity,posed an immediate and obvious design challenge: how does one create a refined dining experience on a derelict street that is otherwise marked by wholesale storefronts and bodega-style corner stores?In order to create the desired look,Kadouri and Craft & Bloom closed off the entire street-facing facade by removing all the existing metal grates and transparent windows and installed a combination of glass and drywall painted in a natural finish. The outcome:an entrance resembling that of an art gallery rather than a restaurant. This decision provided an intimate,womb-like effect that dulled out street noise and separated guests from the unruly outside world. Opa became a peaceful cocoon amidst the chaos.
一开始,在难看的外观之外,是一个黑暗和拥挤的存储空间。Kadouri和Craft & Bloom决定在餐厅后面的露台上方安装一个大的天窗,让自然光线充满整个空间,为植物提供一个宜居的栖息地。这个室内露台为精致的用餐体验增添了休闲元素,使餐厅更容易被年轻的就餐者所接受。墙壁的饰面采用原色的天然石膏抹面,从而展现出材料本身的美感。墙壁和地板上精细而自然的纹理营造出一种温暖且闲适的氛围,充分尊重了设计者对极简主义的喜爱。此外,餐厅的托盘也采用一系列中性色调,如柔和和桃色和裸色、温暖的灰色以及浅色木材等。
At the start, beyond the unsightly facade, was a dark and cramped storage unit. Kadouri and Craft & Bloom decided to install a sizable skylight above the patio at the back of the restaurant to flood the space with natural light and provide a livable habitat for plant life. This indoor patio added a casual element to the fine dining experience – making the restaurant more approachable for younger diners. The walls were uniformly finished with a natural plaster sans color;a celebration of the beauty of the material itself. The subtle but naturally-occurring texture of the walls and flooring contributed to a warm and informal atmosphere that still honored the design trio’s affinity for minimalism. The restaurant’s neutral color pallet includes subdued hues of peach and nudes, warm grays, and light woods.
看主厨Berger在厨房里烹饪的过程就像在看一个画家在用画笔作画。透过无遮掩的厨房,客人可以欣赏到她每天晚上都充满激情和专注力的烹饪过程,她那令人惊叹的极简主义的器皿和精美的当地食材也在不停地刺激着客人的味蕾。由玻璃围合而成的厨房位于餐厅的入口附近,非常明确地向客人们表明:在这里,食物才是最重要的。Berger的操作台超过玻璃隔墙向外延伸,逐渐变成客人们的餐桌台面,这也暗示着主厨始终将自己与客人放在同一高度上。这一做法也是为了强调主厨Shirel Berger在餐厅背后的核心愿景和理念:Opa是一个用眼睛和胃共同品尝食物的地方,所有的优质菜肴都是在尊重、关爱和透明的原则下准备的。
Watching Berger in the kitchen is equivalent to watching an artist with her paintbrush. Her stunning,minimalist plates and splendid,local ingredients demanded an exposed kitchen where guests could bear witness to her nightly performances,executed with stirring emotion and intense focus. The glass-enclosed kitchen is positioned rather assertively near the entrance of the restaurant,making it clear to arriving guests that the food is at the forefront. Berger’s workstation,which juts out beyond the glass,is level to the guests’ countertop seating, putting her on the same plane as her patrons. This was done purposefully to honor Shirel’s central vision and philosophy behind the restaurant:that Opa be a place where food is consumed as much with the eyes as it is with the stomach,and quality ingredients are prepared with respect,care,and transparency.
该空间的设计很大程度上受到了Berger的烹饪和工艺的启发:简约、干净、就地取材,并带有一种低调优雅的氛围。像主厨Shirel Berger一样,Kadouri和Craft & Bloom他们专注于无懈可击的材料,探索有机结合的方式。他们相信,过度造型,就像过度调味一样,只有在需要巧妙伪装的情况下才有必要。但是在Opa餐厅内,所有的元素都以其原本的面貌,在这个极简的空间中闪耀着。
The space’s design was greatly inspired by Berger’s cuisine and process:minimal,clean,locally-sourced,and with an air of understated elegance. Like Shirel,Kadouri and Craft & Bloom believe in focusing on impeccable materials and exploring the ways in which they work organically together. Over-styling,much like over-spicing,is only necessary when the bare ingredients are in need of clever disguise. In the case of Opa,every element shines in its simplicity.
受当地原料的启发,设计师使用了天然的当地材料,如内庭院的地板是用当地手工切割的Hebron石头铺成的,距离餐厅只有25分钟路程。此外,所有的陶瓷,包括餐具和花瓶,都是由当地工作室制作的。座椅来自于Pick Up,植物和花瓶来自于Hakfar Hahadash苗圃。卫生间的挂件、水槽配件和筒灯都是由Dori Kimhi设计的。装饰吊灯由以色列Jaffa的一位工匠设计制造,就连卫生间里的手工香皂都是由当地的美容公司Maapilim制造。
Inspired by the locally-sourced ingredients,the designers employed natural and local materials such as the indoor patio’s floor is tiled in local Hebron stone,which is hand-cut just 25 minutes outside of the city. In addition all of the ceramics,including tableware and vases,were made by local studios. Chairs from Pick Up,plants and vases by nursery Hakfar Hahadash. The bathroom’s pendant,sink fittings,and downlights are by Dori Kimhi. Decorative lights were designed in-house and made by a local craftsman in Jaffa,Israel,while the artisanal soap in the restrooms is made by local grooming company,Maapilim.
项目信息——
项目名称:Opa餐厅
设计:Craft & Bloom、Vered Kadouri
位置:以色列,特拉维夫-雅法
摄影:Yoav Gurin
Project information——
Project:Opa Restaurant
Design:Craft & Bloom、Vered Kadouri
Location:Tel Aviv Jaffa,Israel
Photography:Yoav Gurin





