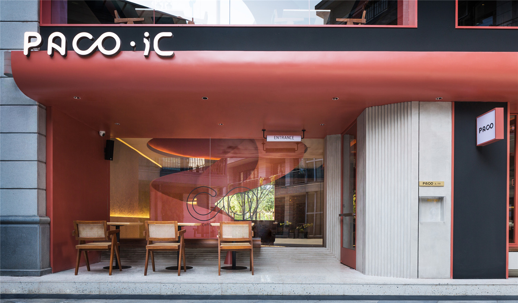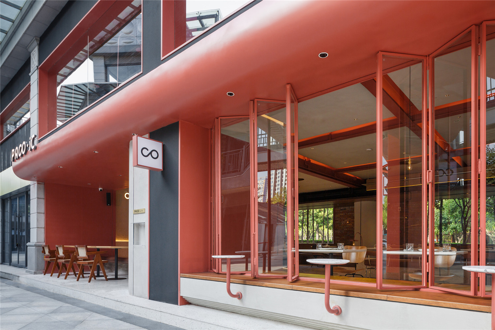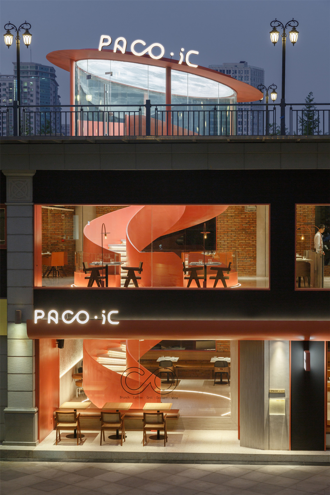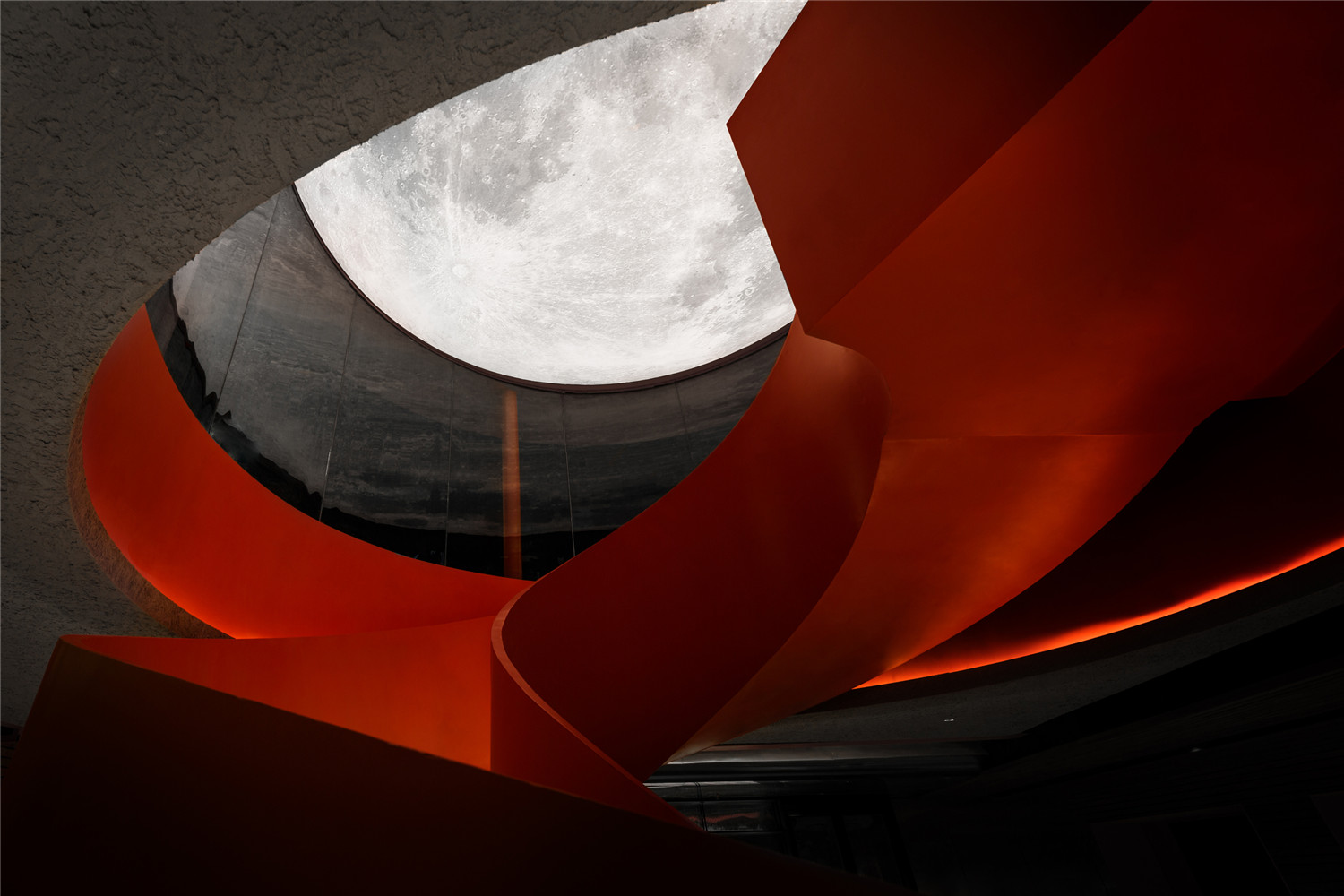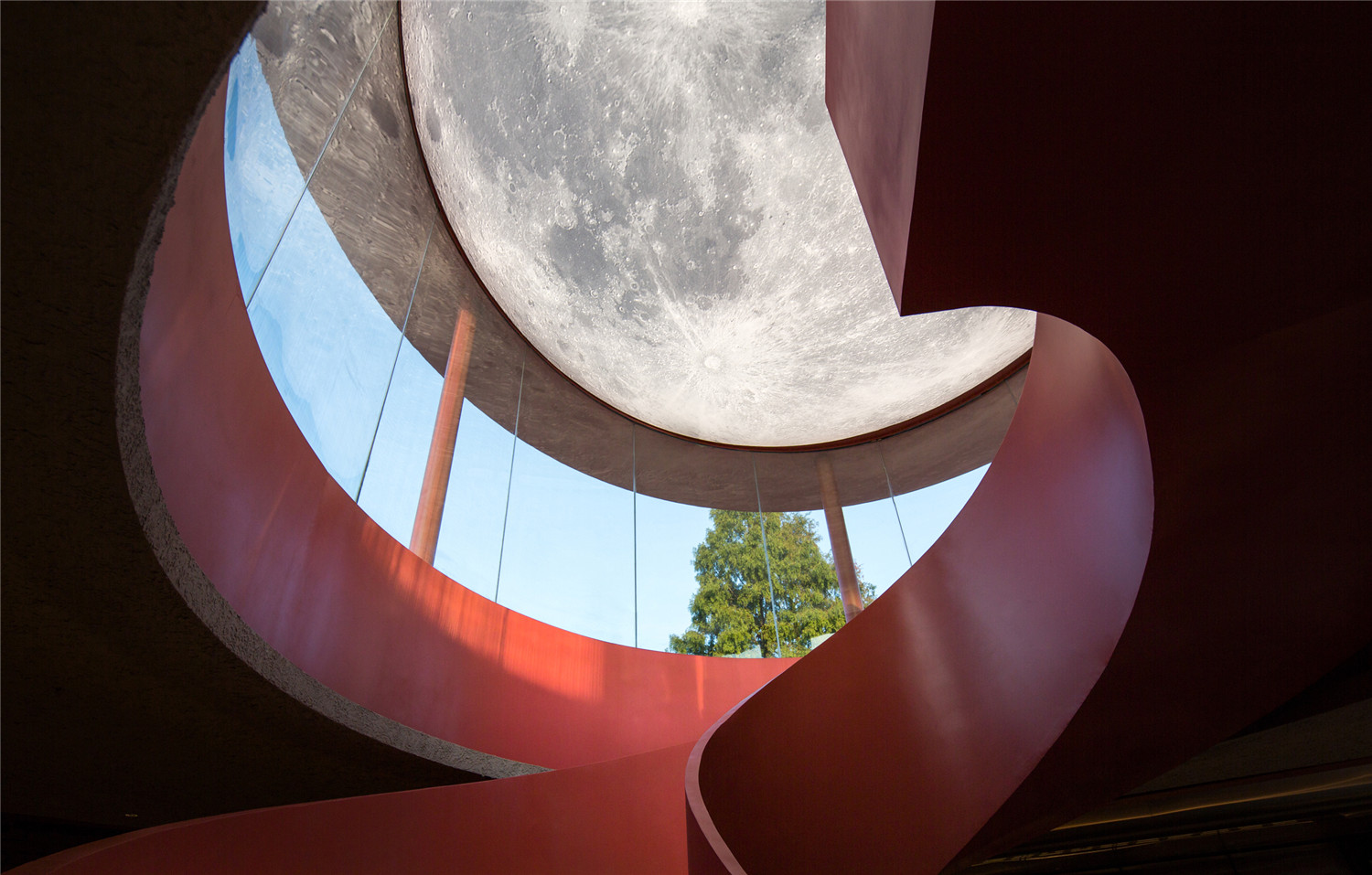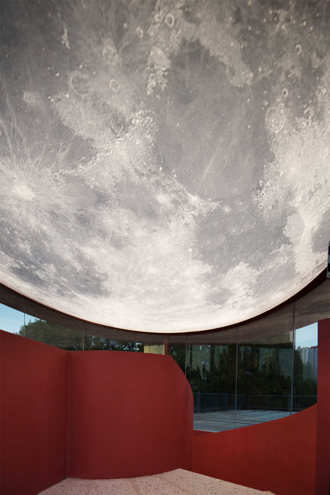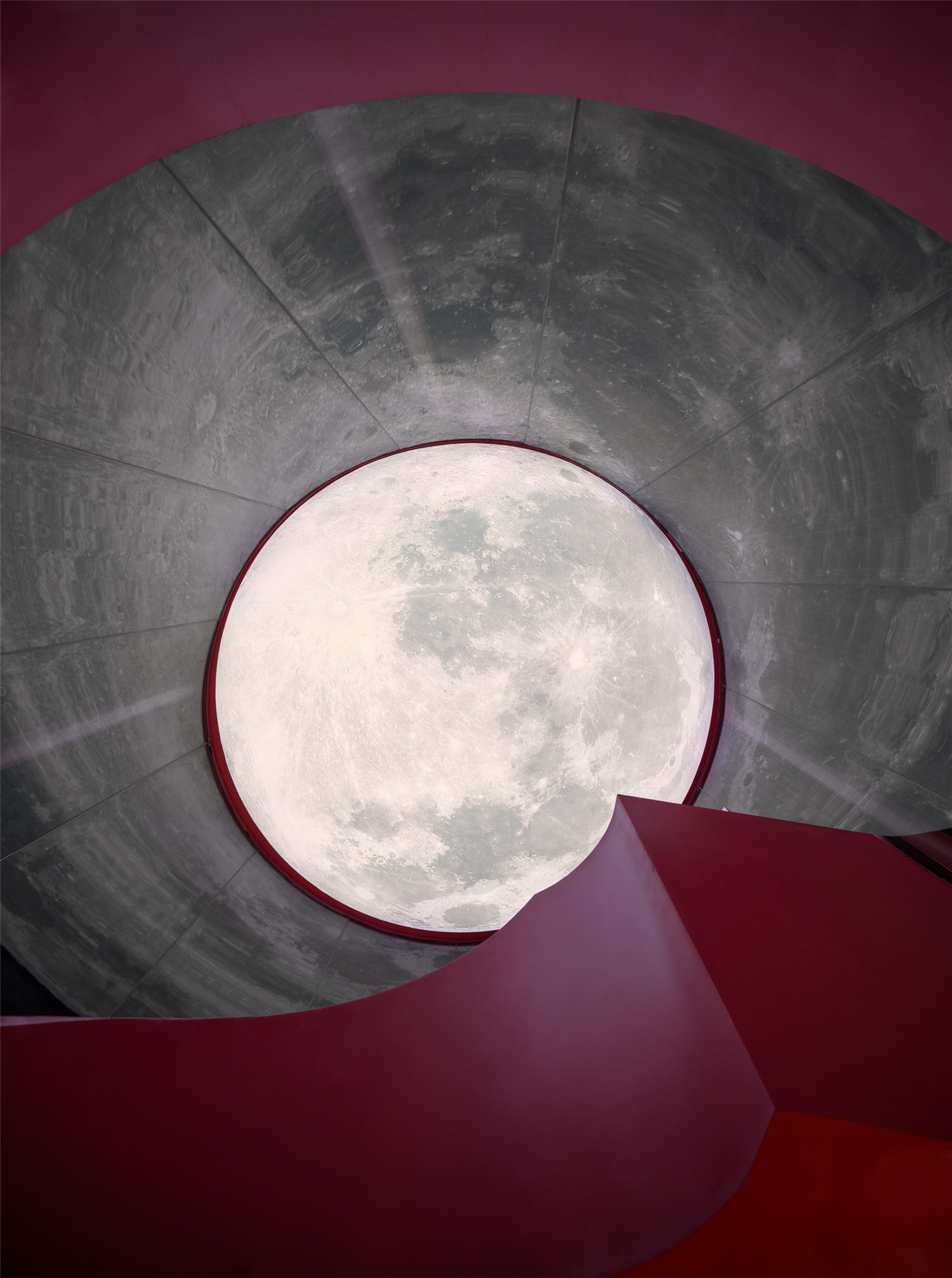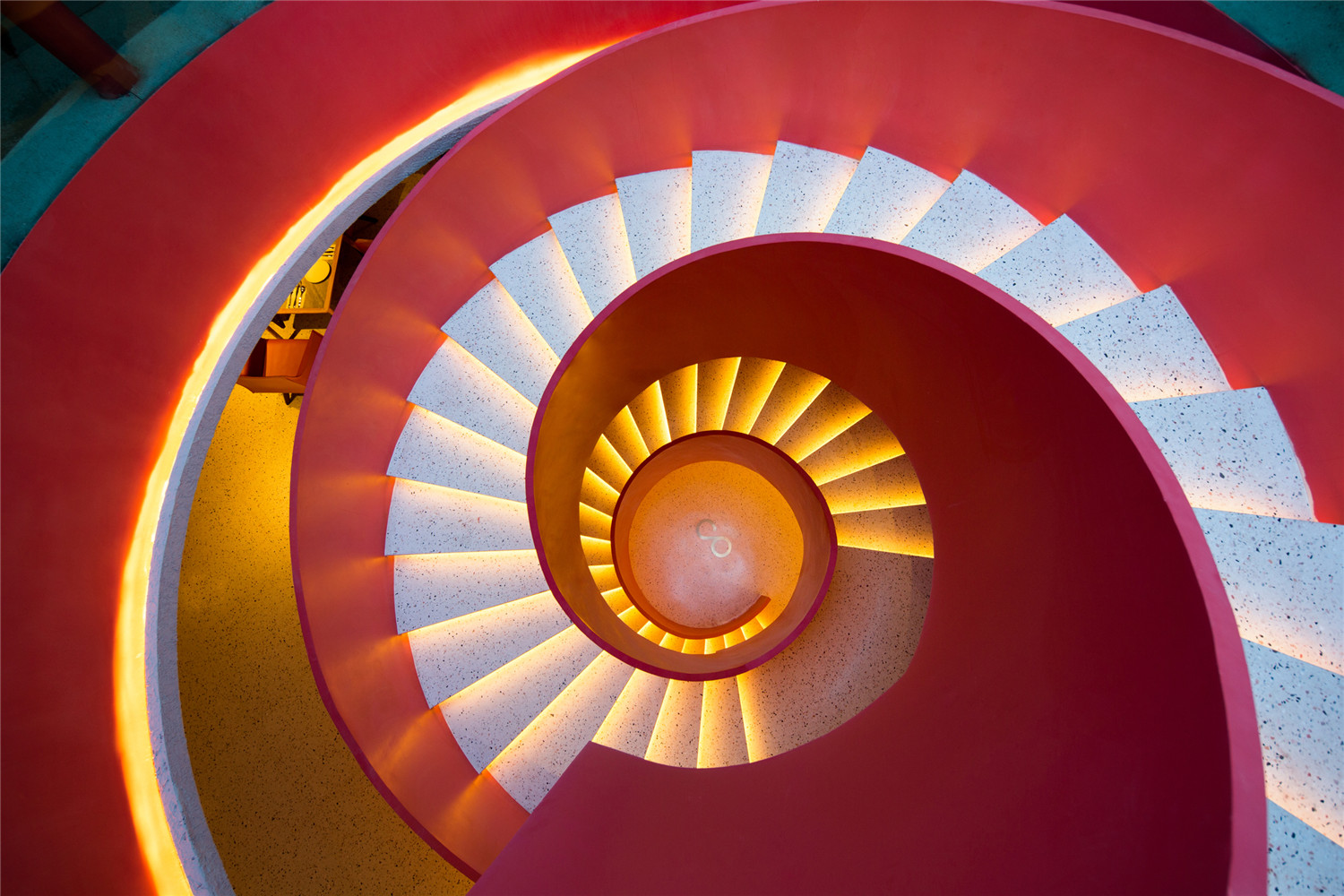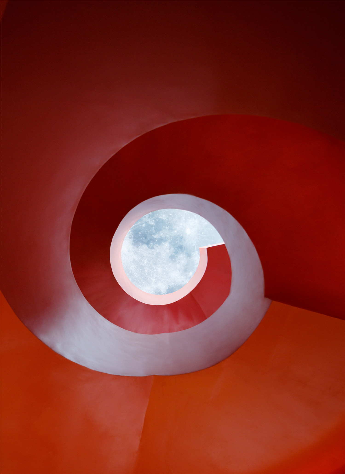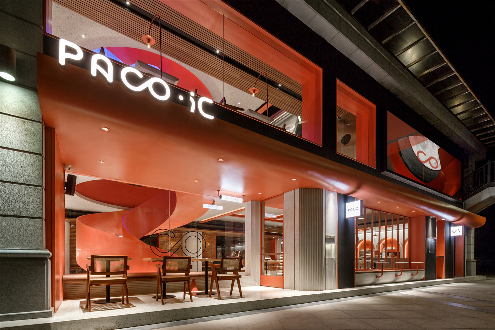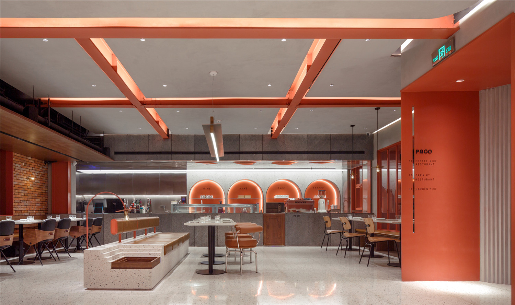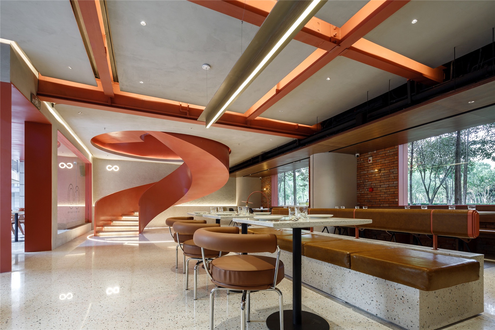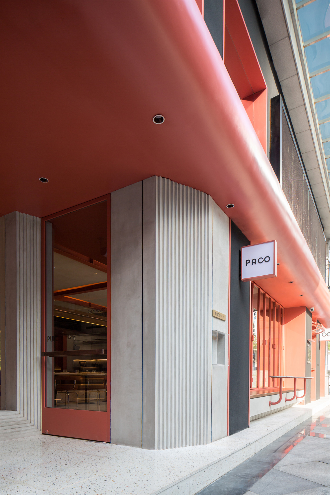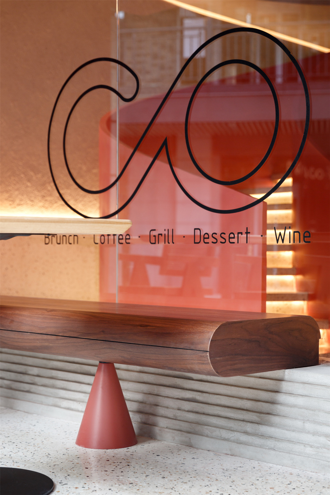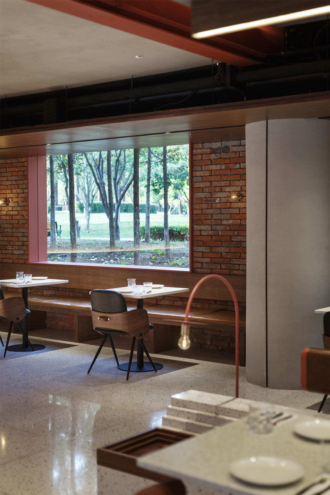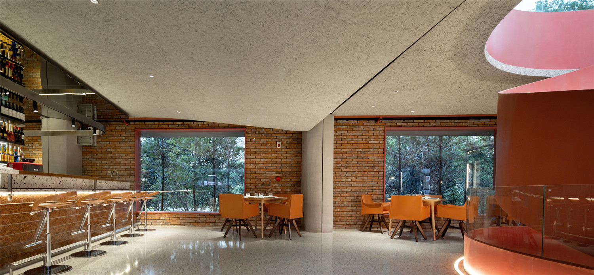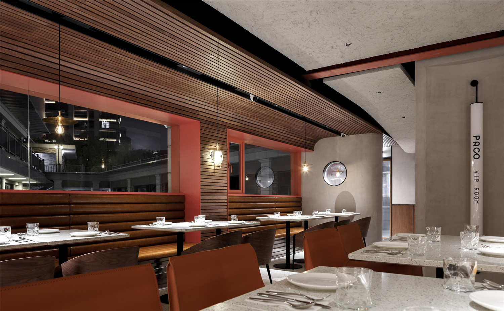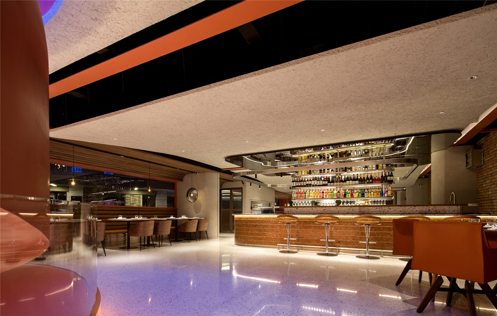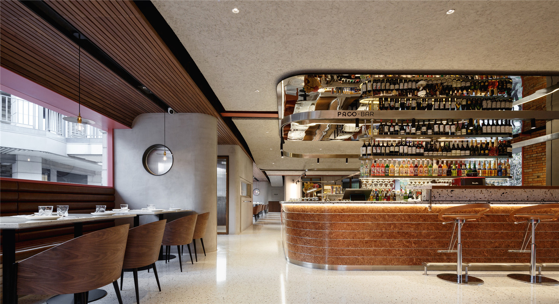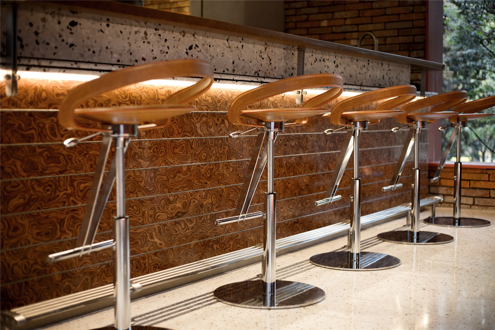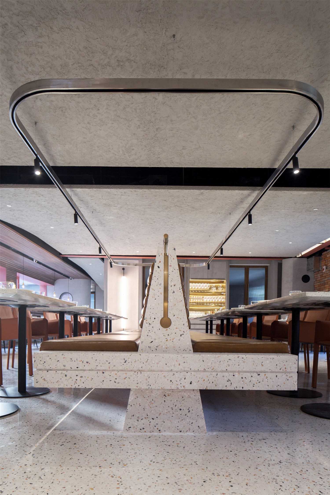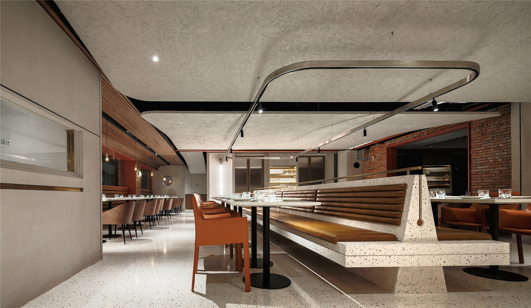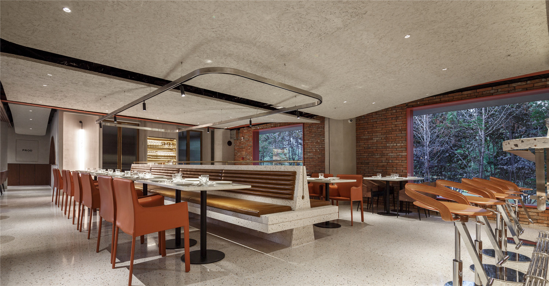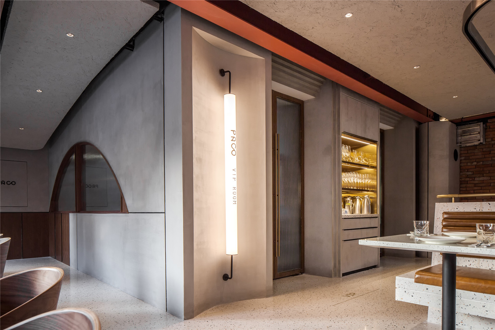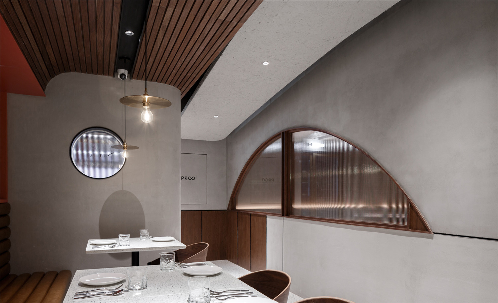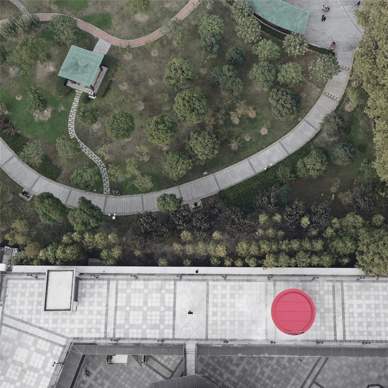“It was sixpence all over the place, but he looked up and saw the moon.”
月亮是梦想,是一种理想的生活氛围和方式,人们时常专注于低头追逐赖以温饱的六便士,而忘记头顶的月亮,于是我们在菱角湖畔挂了一轮圆月,希望大家在忙碌生活之余,也要好好享受生活。
Moon carries dream, together with an ideal atmosphere and style of life. People tends to seek for sixpence to fulfill their wallets rather than look up and cherish the moon. Thus, we hang a moon just beside the Lingjiao Lake, wishing each one of us can enjoy our lives after a busy day.
月亮的引力 The gravity of the moon
PACO·汇是一家融合餐厅,整体分为三层,一层主营Brunch、咖啡,二层为餐厅及酒吧,三层则是露天花园。丰富的业态,是想让精致生活的态度覆盖顾客每天各个时段。
PACO is a food fusion restaurant with three floors. Brunch and coffee are served on the first floor. The second floor is taken as the restaurant and bar while the third floor is an outdoor garden. All these different services aim at making customers enjoy an exquisite life at different time of a day.
在这个项目中,我们造了一座自带引力的旋梯,连接不同时空,希望引导人们在有限空间里创造无限可能。
In this project, we created a winding stair that could convey the gravity feeling to people. In that case, there is limitless possibility existing in this space.
▲空间拆解Space formation
旋转楼梯贯通三层空间,是空间的核心,我们在其顶端置入一个巨大的月亮,柔和的月光从三层洒至地面,吸引人们驻足观望。而楼梯倾斜的开口与走势形成了烟囱效应,引导着室内的空气流通。
The winding stair is the core of the space, connecting all three floors. A giant moon is placed on the top of the stair, bringing the soft light to the ground. Stack effect can be created according to the angles of the stairs which improves air flow capacity
▲楼梯的A面B面Stair Side A and Side B
时间的颜色Color of the time.
酒是生命,是时间的礼物。色彩是媒介,是串联不同时空的线索。
Liquor has its life and is the gift of time. Color is the carrier that connected different spaces.
PANTONE 17-1540TPX 杏子白兰地/Apricot Brandy,我们选择这个颜色作为空间主色,既是因为它有较强的包容性,热情而不媚俗,也因为它是酸涩水果酿成的酒,象征再平凡的生活也能被赋予无限魅力,只是需要一个小小的契机。
The main color we chose for the space is PANTONE 17-1540TPX (Apricot Brandy), which is a color with inclusive nature and passionate trait. Also, Apricot Brandy is made of acer fruit, symbolizing that with an opportunity, tiny as a wine bucket, normal life can transformed into various splendid possibilities.
汇聚与融合 Fusion
“汇”是材质的组合、是内外的连接,也是时空的重叠。
Fusion creates the combination of materials, the connections in and out and also the overlapping of spaces.
我们保留空间原始的梁架结构,用象征历史的红砖与代表现代的金属产生碰撞;打破窗户、移除墙体,把公园的景色搬入室内,模糊餐厅与公共空间的边界,希望能激发空间活力,回归传统的、充满生机的街道生活。
The original frame structure is kept in this project. The energy of space is released by taking the natural scene of the parks into the space according to the subtle arrangements of the windows and walls. Also, the red brick, conveying the historical meaning, is used as well as the modern metal material. Customers can experience the unique lively slow-paced life.
▲空间的边界Boundary of the space
Carlo Scarpa 的几何叠级、精致的酒吧台以及复古车厢里的皮质卡座。我们让不同时空在餐厅里融合,为顾客制造独特的空间体验。
With the reference to Carlo Scarpa‘s idea, such as overlapping geometry, bar counter and Cortical booth in the retro carriage, we made the space harmoniously contains different functions and thus provide the customer special space experience.
“我不想从前。最重要的是永恒的此刻。” 抬头看看月亮吧。
I don’t think of the past, the only thing that matters is the everlasting present.
项目信息——
设计机构:武汉朴开十向设计事务所
空间设计师:熊天宇、张筱锴
设计执行:陆宏达、冯程程、唐静、李灿灿
项目地址:湖北省 武汉市 鸣笛1988
项目面积:680㎡
完工时间:2019.10
摄影:张筱锴
VI设计:有趣体制
项目施工:糯米装饰
艺术涂料:ZEBRART斑马
灯具照明:西蒙·卡蒂诺照明
金属定制:大匠铸鼎
Project information——
Design agency: Pure‘s Design, Wuhan
Space designer: Tianyu Xiong, Xiaokai Zhang
Design Implementation: Hongda Lu, Chengcheng Feng, Jing Tang, Cancan Li
Project Address: Mingdi 1988, Wuhan, Hubei Province
Project Area: 680㎡
time of completion:Oct, 2019
Photographer: Xiaokai Zhang
VI Design: Amusing System
Project construction: 糯米装饰
Art Paint: ZEBRART
Lighting: 西蒙·卡蒂诺照明
Customized metal: 大匠铸鼎


