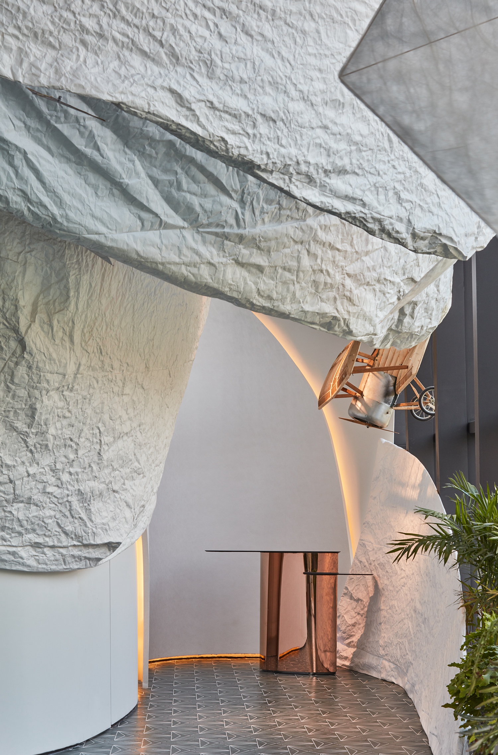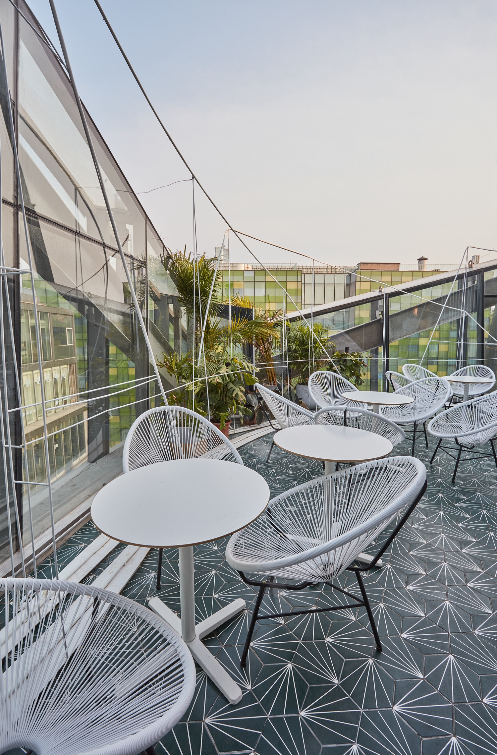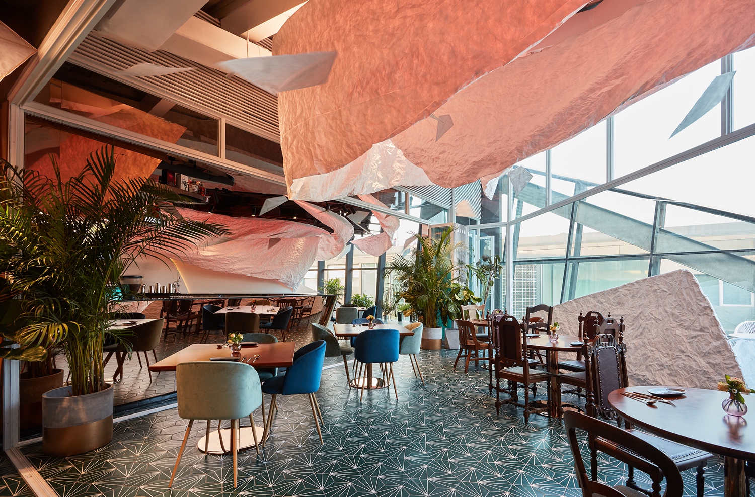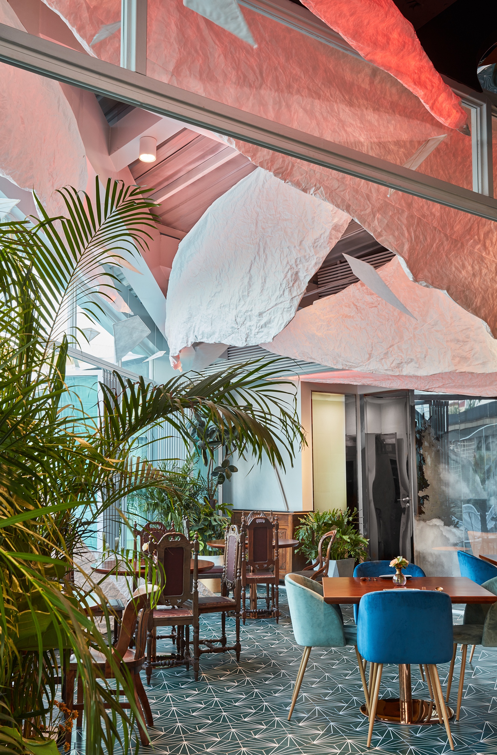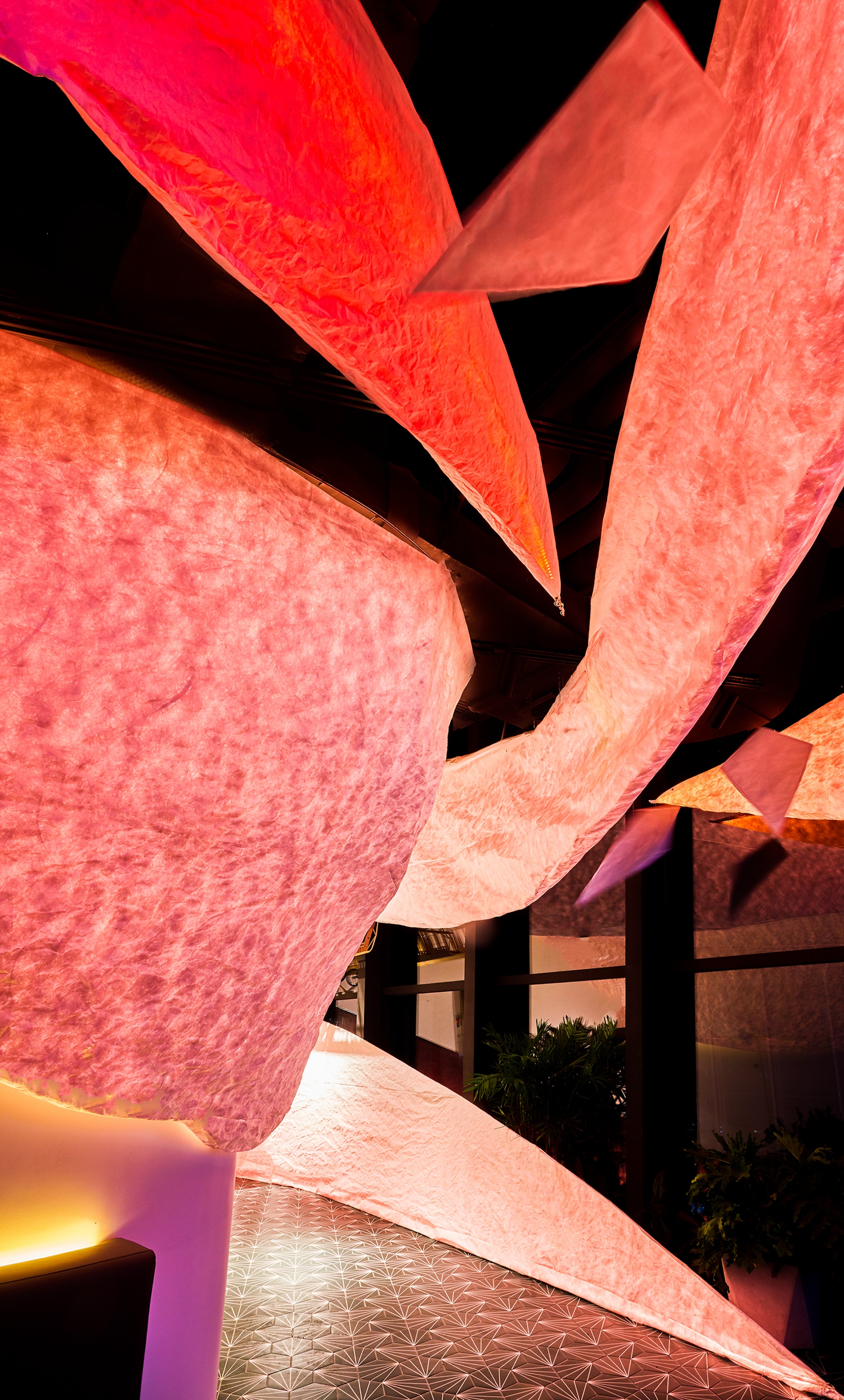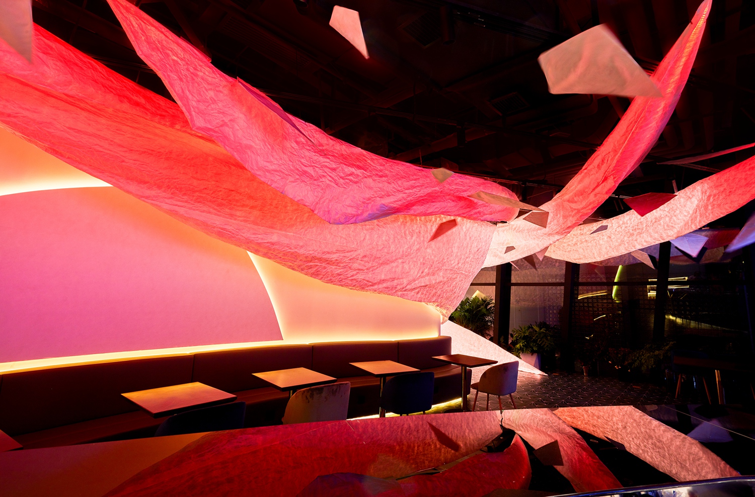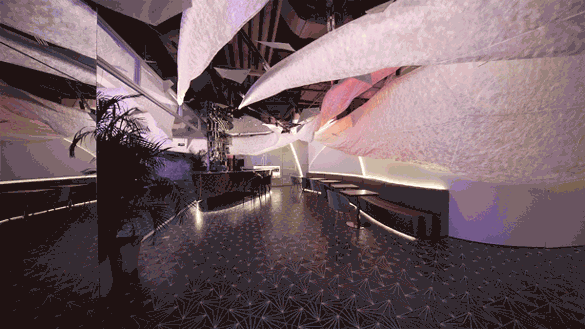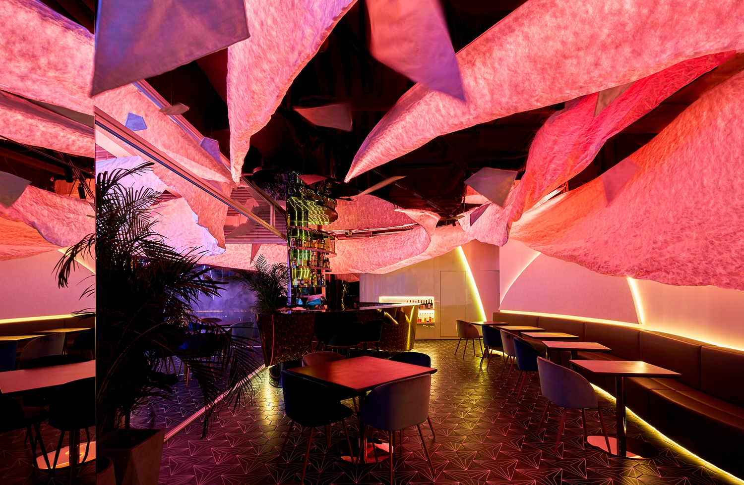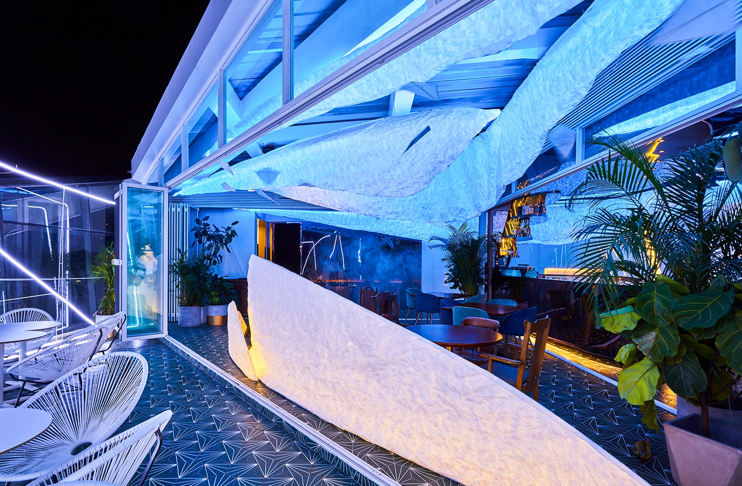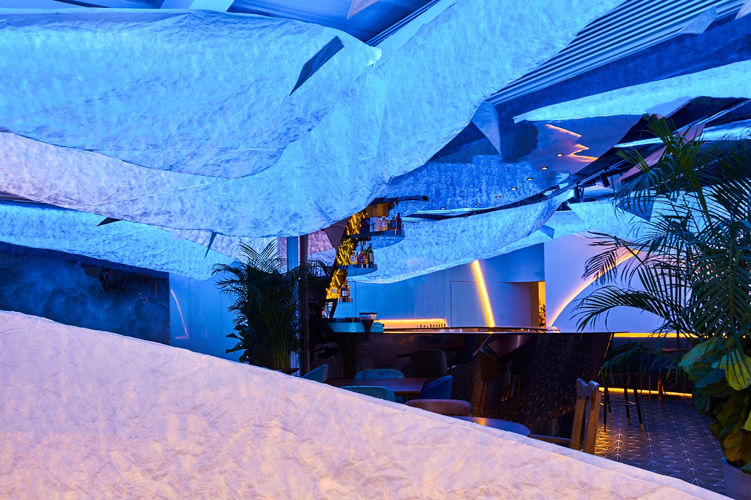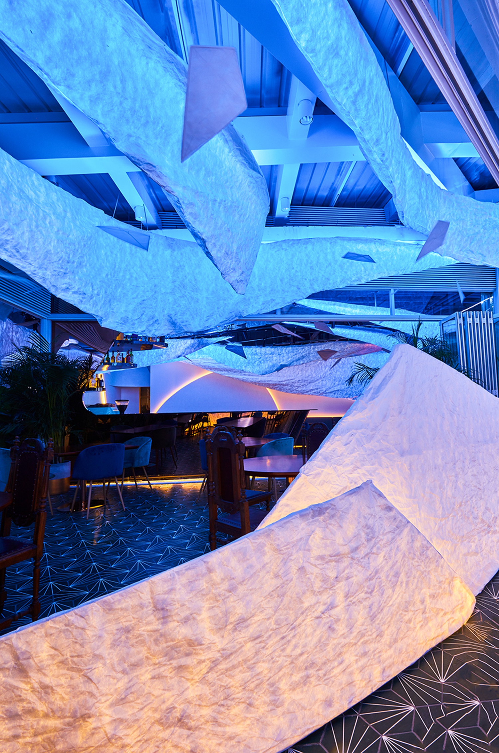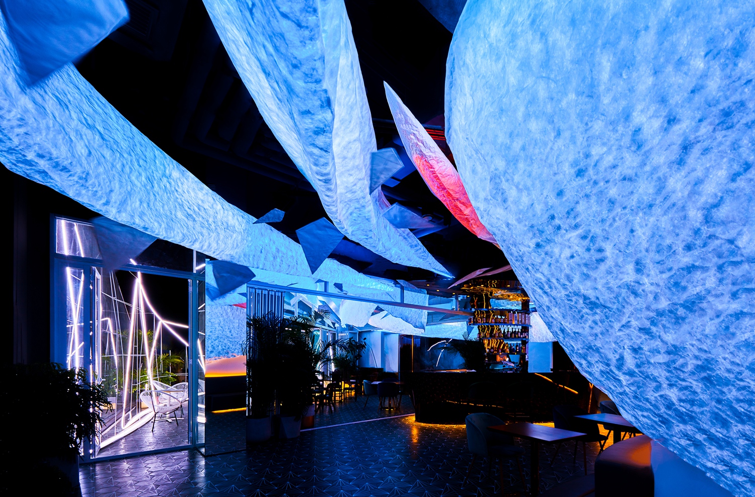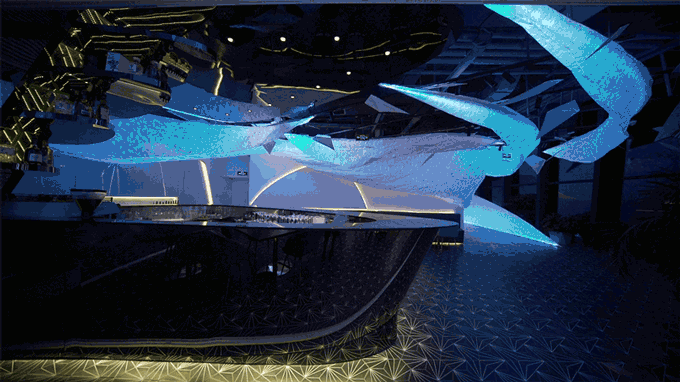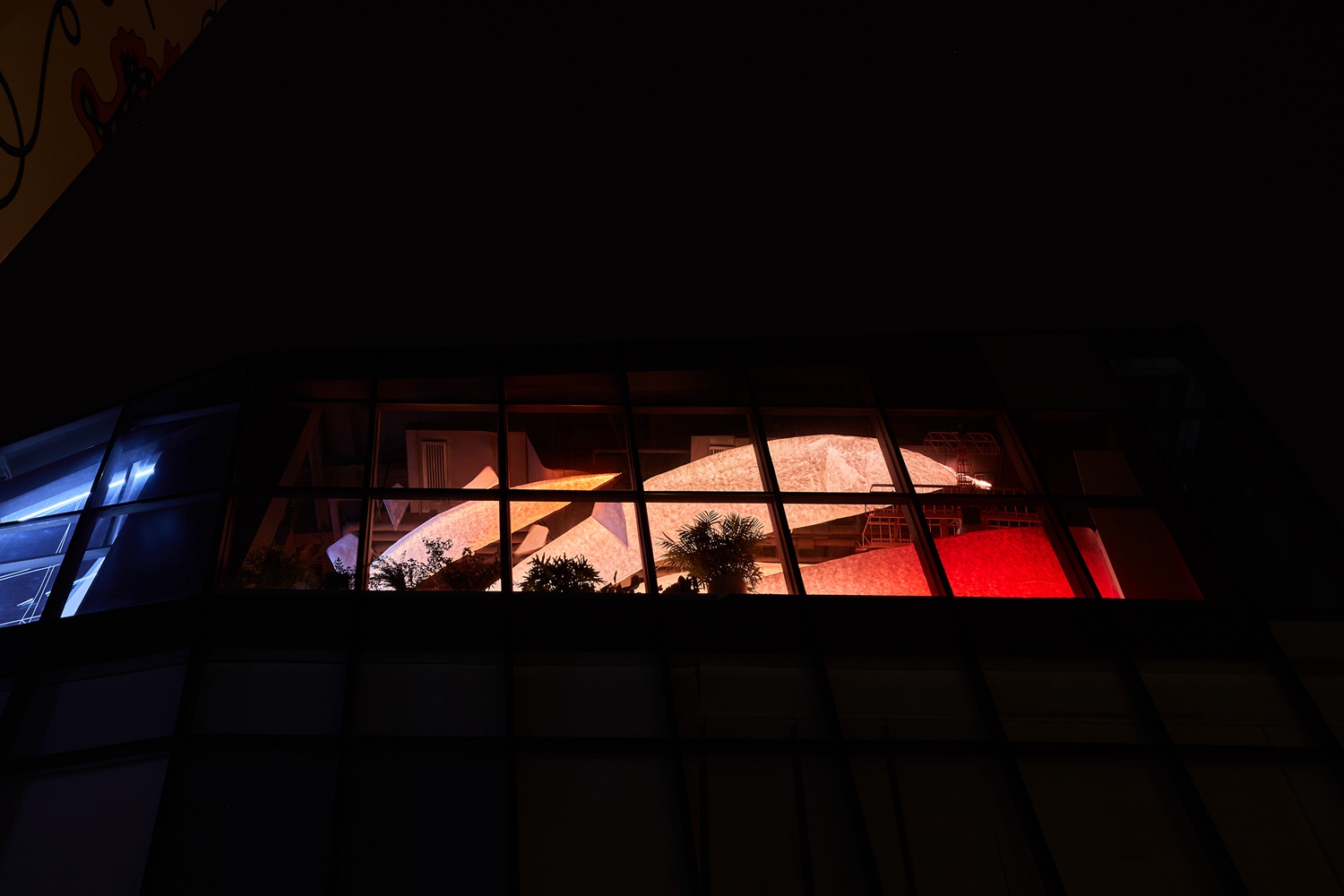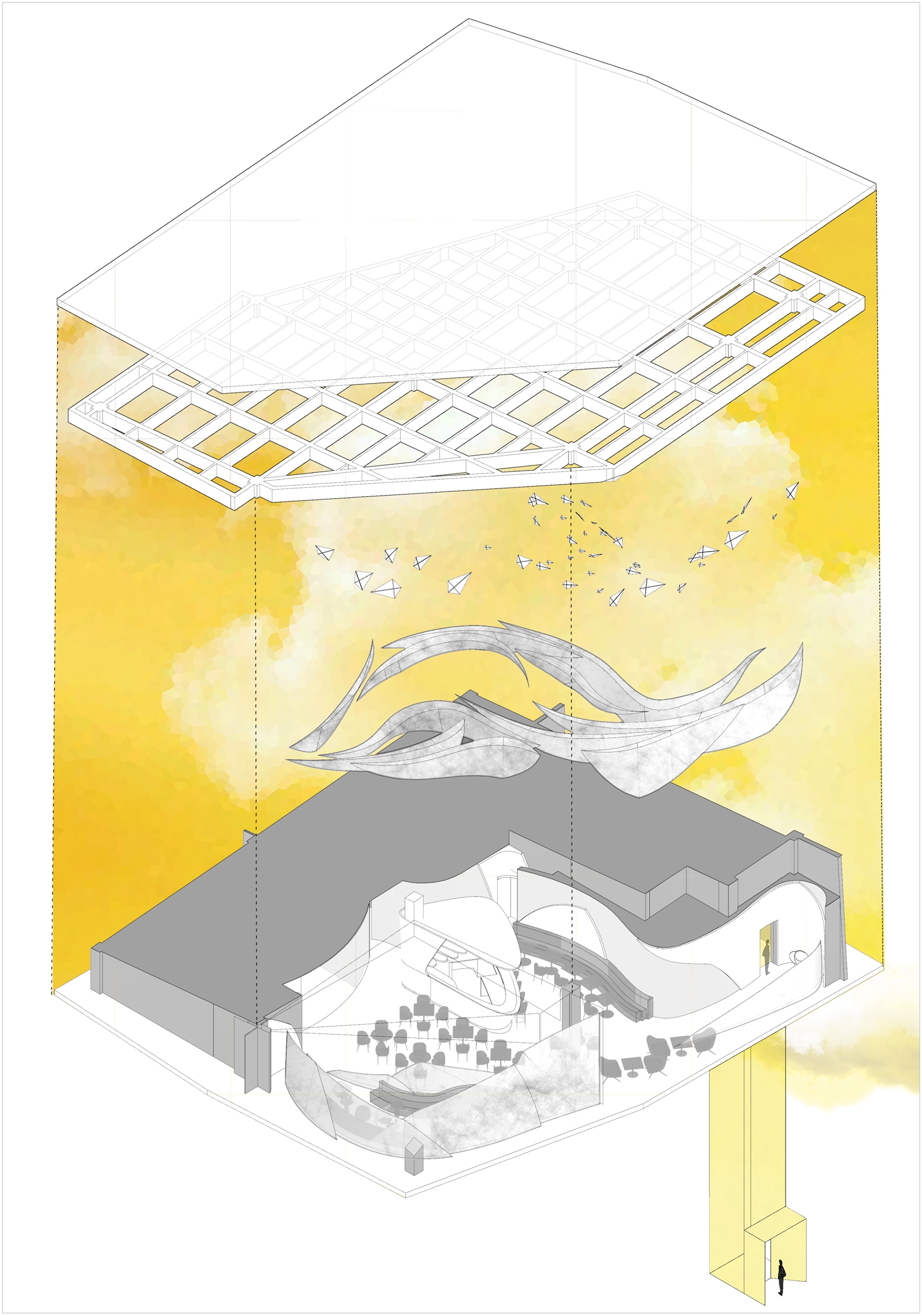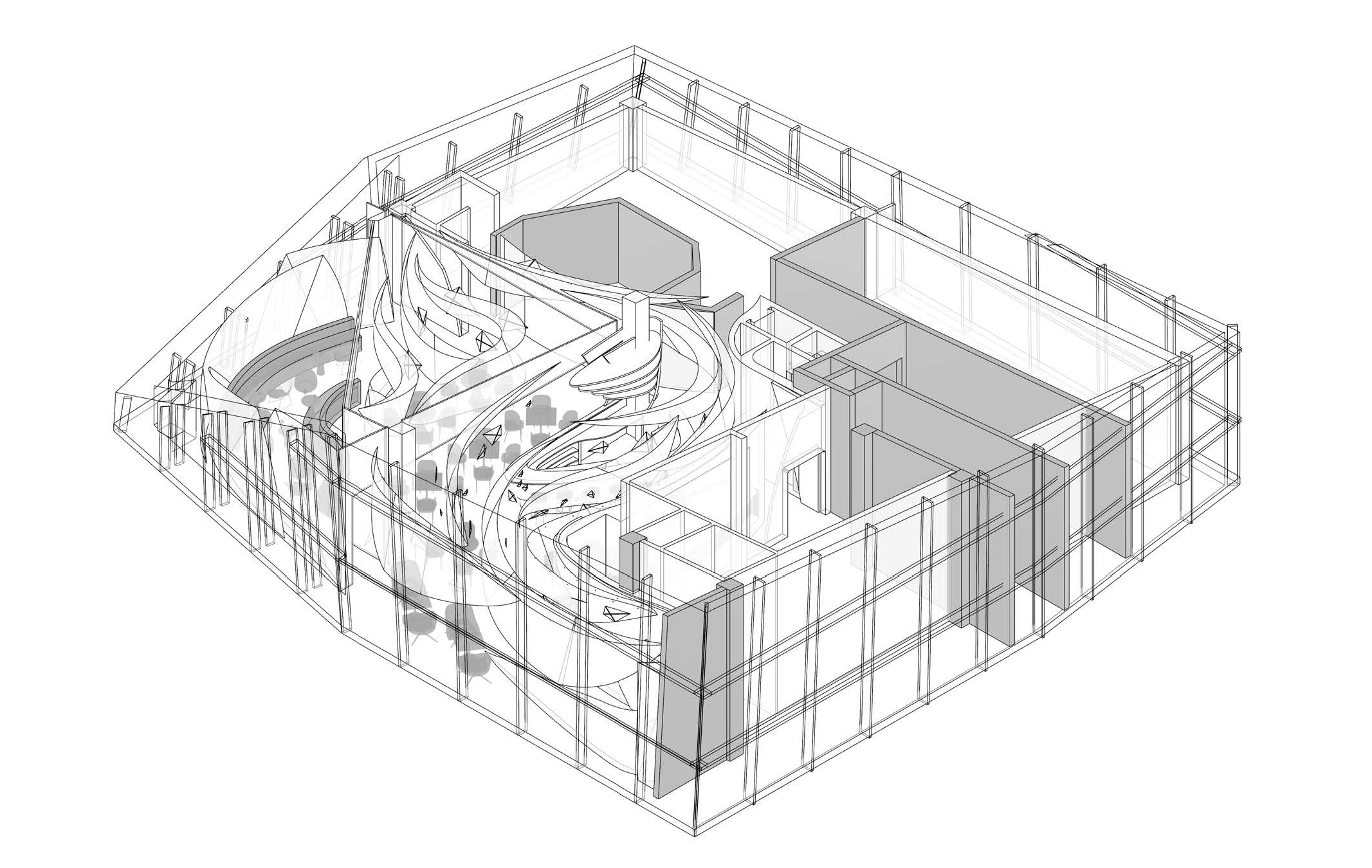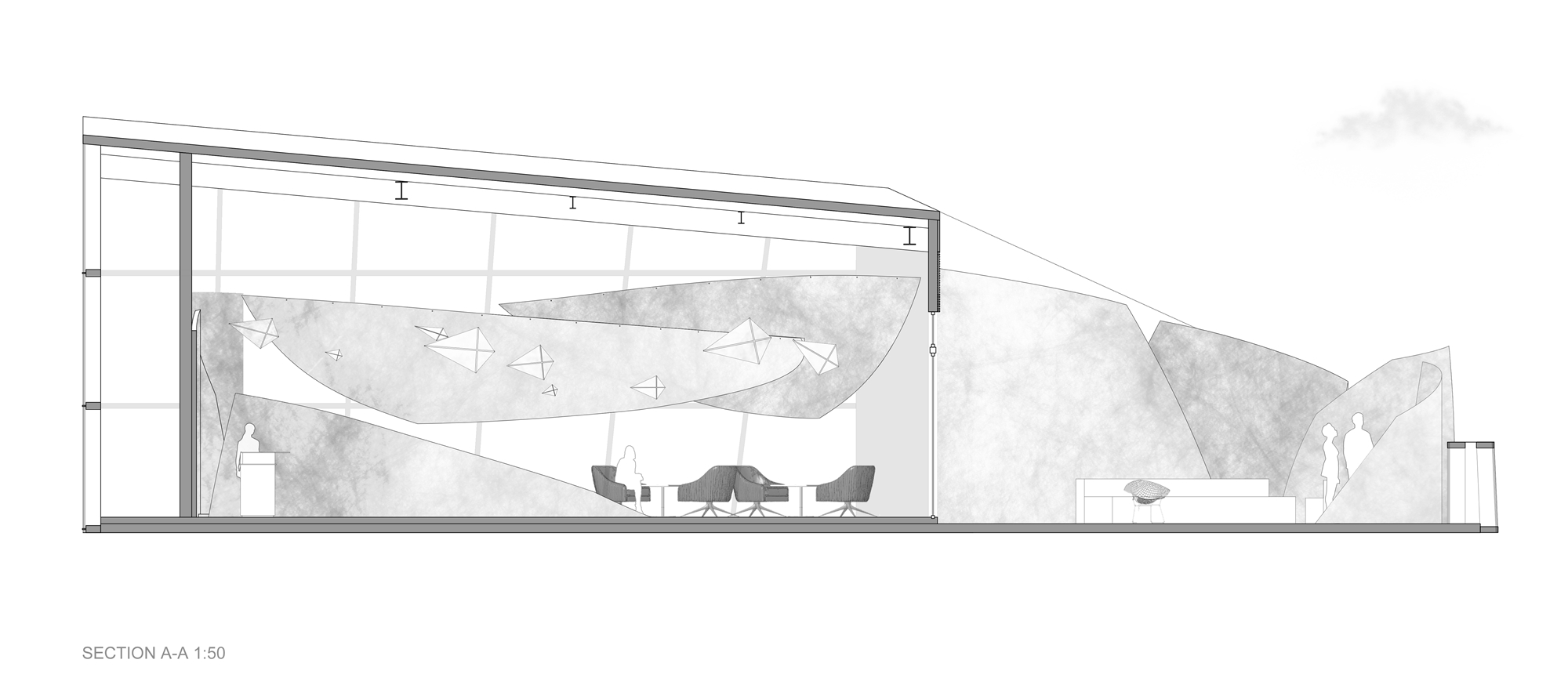从挂在房间里的一幅画、一盏灯到公共空间的一件作品、一次展览,艺术已经逐渐走进我们的生活。
From a painting,a light in house to a masterpiece,an exhibition in public space,art has gradually infiltrated our daily life.
这片漂浮的云位于三里屯北区独栋顶层,是SODA建筑师事务所为AKATOAO赤青首家店铺设计的空间艺术装置。大小各异,高低起伏的云朵沿着流线笼罩住天花,垂在人们头顶,让远在天边的云多仿佛变得触手可及。
This “floating cloud” layer is on the top floor of a detached building in Taikooli North;it is an art installation designed by SODA Architects for the first restaurant of AKATOAO RESTAURANT & BAR. The ceiling is wrapped with “clouds”,with various sizes and heights, making it a sky touchable.
乳白色云层由特卫强制作的大型风筝组成,为创造与环境相和谐的光效,曾被SODA率先应用在空间中的特卫强这次被赋予了新的使用方式。特卫强材质轻柔,能将光线柔和的散射到环境中,其表面的纤维肌理在光照下若隐若现,产生独特的视觉效果。
The milky white clouds are made of Tyvek large kite,to create a lighting effect going with the surroundings. This installation design gives the new life to Tyvek,this material was firstly used by SODA in space design. The soft, euphotic Tyvek can scatter the light softly to the air,and the glimmering fiber textures on its surface under the light renders unique visual effect.
风筝装置内搭载了SODA研发的动态灯光系统,灯光或从云中一角扩散到整个空间,或从云层中心悄然显露再撒向四周,不同色彩的光线随时间及场景氛围的需要变换流转。带有童趣的小风筝点缀在云间,以唤起人们对儿时的美好记忆。
SODA designed dynamic lighting system built in the kite,the system can deliver different colors and lights with the change of time and atmosphere. Cute little kites calling up sweet memories of childhood are scattered in the clouds.
“我们想创造一个半封闭半开放的空间,在封闭的范围内营造出让人沉浸式的空间氛围,感受风筝与云带来的乐趣;在开放的露台,人们能看到真实的天空,看到夕阳和夜晚的光线变化,让室外成为室内自然的呼应与延展。”这是SODA以“留住天空一角”为出发点所做的设计。
“We want to create a semi-enclosed space:the kites and clouds in the enclosed space allow customers be immersed in the joy of the clouds installation,while the real sky and real clouds of the terrace, with light changes at sunset and night,echoes with the indoor atmosphere”,said by SODA designer.
在这样的设计理念下,屋内的装置云与室外的天空融为一体,将人们的注意力拉回现实,感受身边可触及的实体空间。环境的氛围也在色彩的流转中悄然转变,夜晚降临,云中的色彩由暖色变为冷色,提供给人安静、闲适的酒吧氛围。
Under this design concept,through the mingling of the clouds inside and the true clouds in sky,the installation brings people‘s attention back to the reality to feel the true and real space. The color shift of the light system creates changeable atmosphere,when night falls,the color in clouds changes from warm to cold color, rendering a calm and relaxing pub atmosphere.
室内正中搭建了一个船型反光铜面吧台,与头顶的云海相呼应,方便人们环坐在吧台旁,伴着食物和音乐,享受愉悦而舒畅的实体空间。
In the center,a boat-shaped copper-clad bar counter is built,echoing with the cloud sea above;sitting around,people can relax and experience the natural moment,while enjoying the music and food.
空间装置式的设计,旨在打破环境与艺术之间的传统关系,艺术不只是环境里的装饰品,它能成为适应环境的媒介,为沉浸在手机里的现代人与自然环境创建亲密而优雅的联系。
This space design is to break the traditional relationship between the environment and art;art is not just an ornament in the environment only more,it can be a medium building intimate and elegant relation between modern phubber with the natural environment.
▲轴测图
▲平面图
▲剖面图
项目信息——
项目:AKATOAO赤青餐厅
设计:SODA建筑师事务所
主创设计师:姜元、宋晨
设计团队:陈菲、郝智远、王玥华、石鸣春涧、王佳帅、柳攀攀、强志文、王姗,张震,肖天乐
项目地址:三里屯北区顶层
建筑面积:300㎡
设计&建成年份:2019年6月
施工方:北京爱屋建筑装饰工程有限公司
主要建材:特卫强,程控LED,金属,木材,玻璃
摄影师:陈惜玉
Project Information——
Project:AKATOAO Restaurant
Company:SODA Architects
Lead Designer:Jiang.Yuan& Song.Chen
Design Team:Chen.Fei,Wang.Yuehua,Qiang.Zhiwen,Wang.Shan,Hao.Zhiyuan,Shi.Mingchunjian,Wang.Jiashuai. Liu.Panpan,Zhang.Zhen,Xiao.Tianle
Project Location:Taikooli,Beijing,China
Gross Area:300㎡
Design & Completion Year:2019.6
Constructor:Beijing Aiwu Architectural Decoration Engineering Co., Ltd.
Main Material:Tyvek,Programmable LED,Metal,Wood,Glass
Photo Credits:Chen.Xiyu



