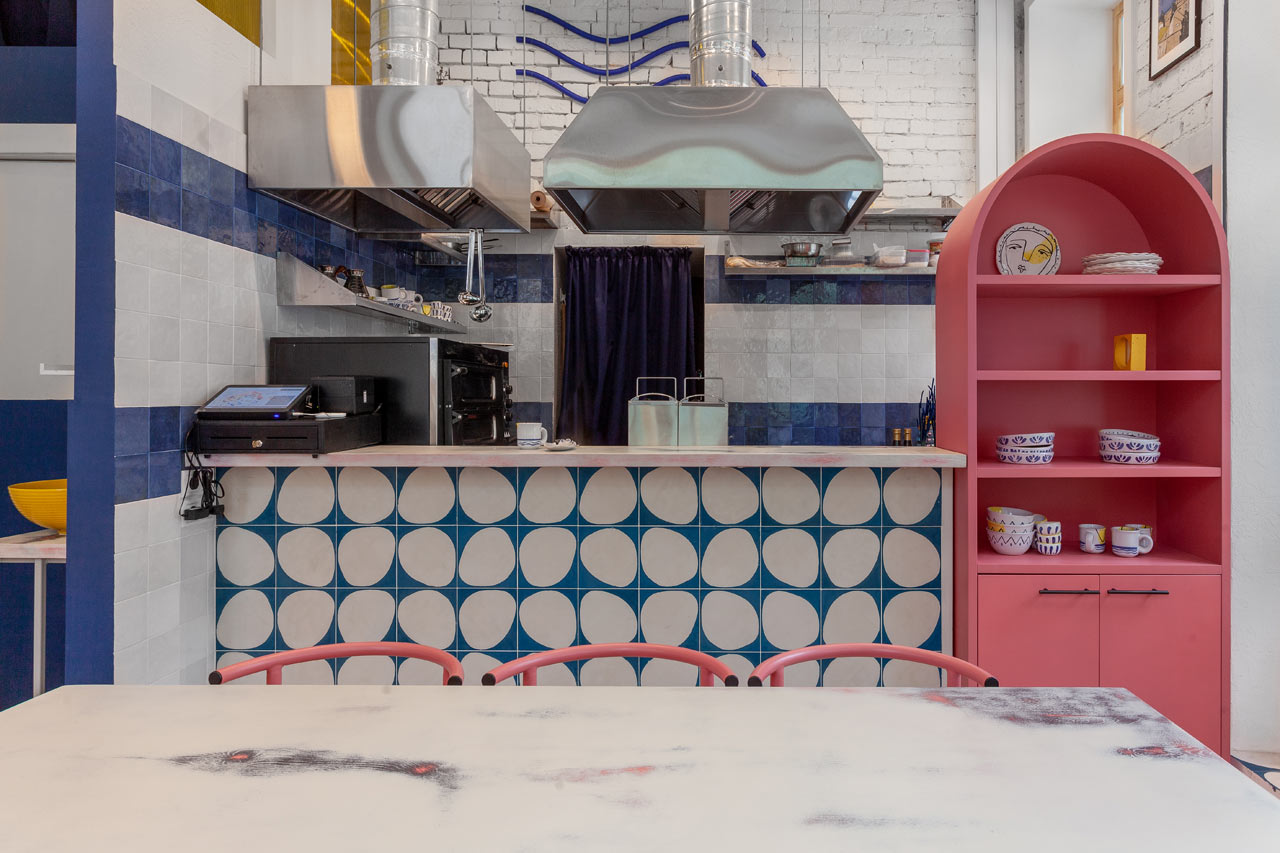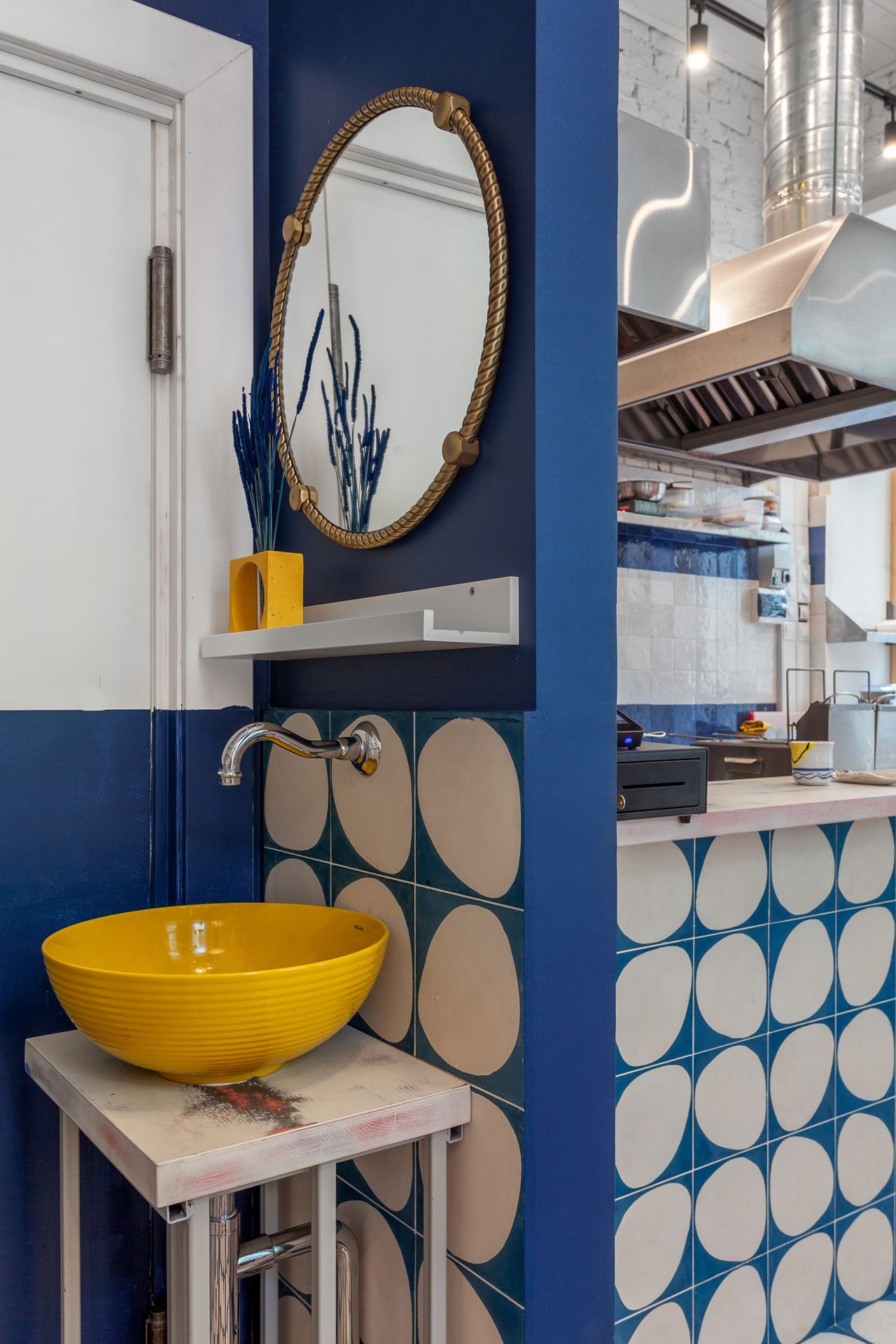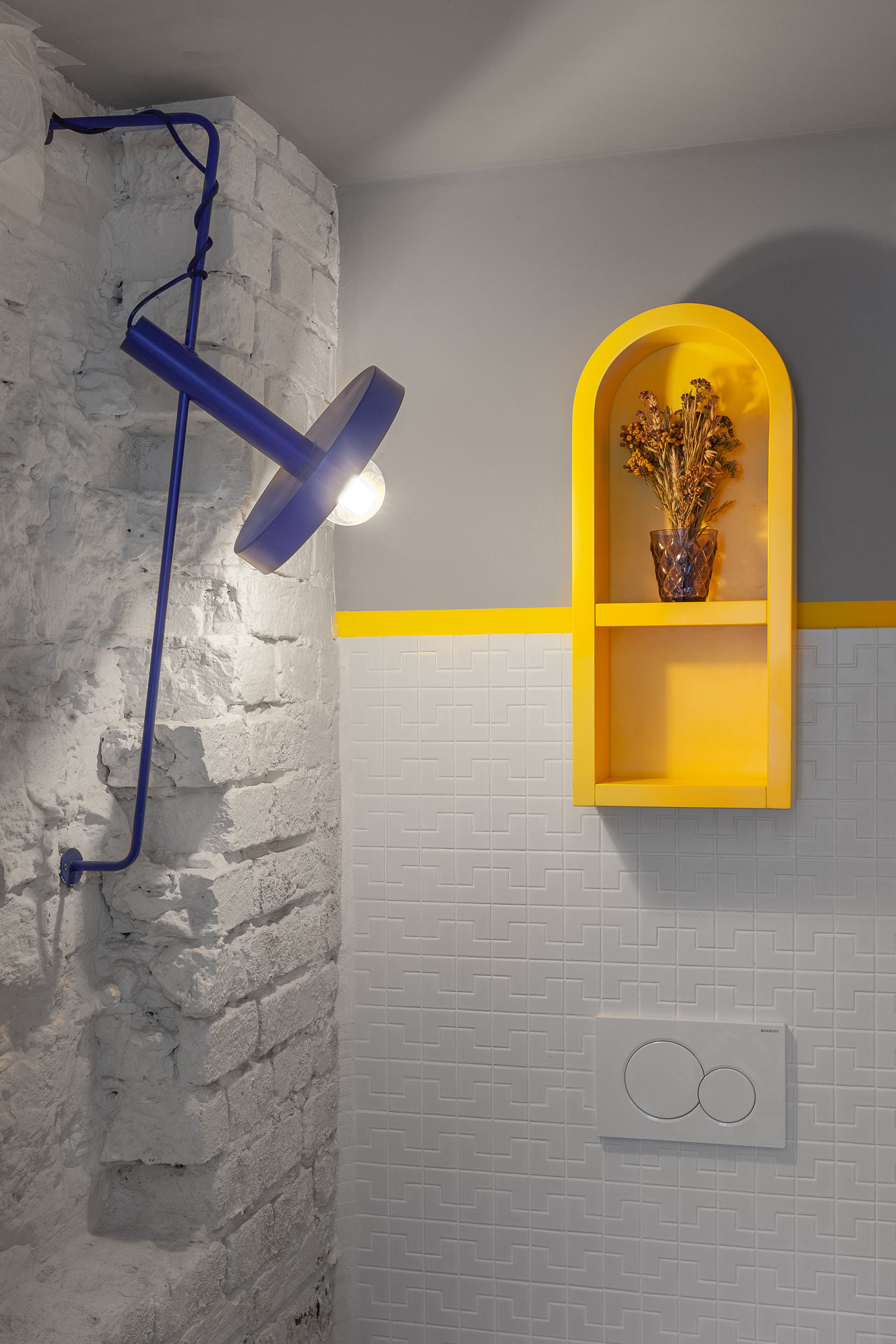SHOO工作室的任务是设计莫斯科街头美食概念餐厅的内饰。Abu Ghosh餐厅坐落在1911年建成的小花园亭子里的一条小巷里,在这22平方米的空间里提供正宗的以色列食物,这个餐厅需要容纳一个开放的厨房、座位区和浴室。原始的砖被修复并涂成白色,然后以蓝色,粉红色和黄色的俏皮调色板分层。
STUDIO SHOO was tasked with designing the interior of a street food concept restaurant in Moscow. Housed in an alley in a tiny 1911 garden pavilion, Abu Ghosh serves up authentic Israeli food from its 22-square-meter space, which had to accommodate an open kitchen, seating area, and a bathroom. The original brick was restored and painted white before layering in a playful palette of blue, pink, and yellow accents.
中心的一张公共桌子为大型聚会提供了场所,而其他桌子,如酒吧桌子,可以容纳较小的团体。当你坐在高桌子旁时,窗台的位置可以增加额外的座位。
A communal table in the center offers space for larger parties, while other tables, like the bar tables seat smaller groups. The window sills add extra spots to sit when at the tall tables.
20世纪50年代的古董灯悬挂在天花板上,以增加照明。
Vintage lamps from the 1950s are suspended from the ceiling for additional light.
喷漆的壁挂式货架为玻璃器皿提供了非常需要的存储空间。
Painted, wall-mounted shelves provide much needed storage space for glassware.
高大的窗户使用历史悠久的图案进行了修复,让餐厅内部充满了最大限度的自然光线。
The tall windows, which were restored with a historic pattern, fill the interior with maximum natural light.

























