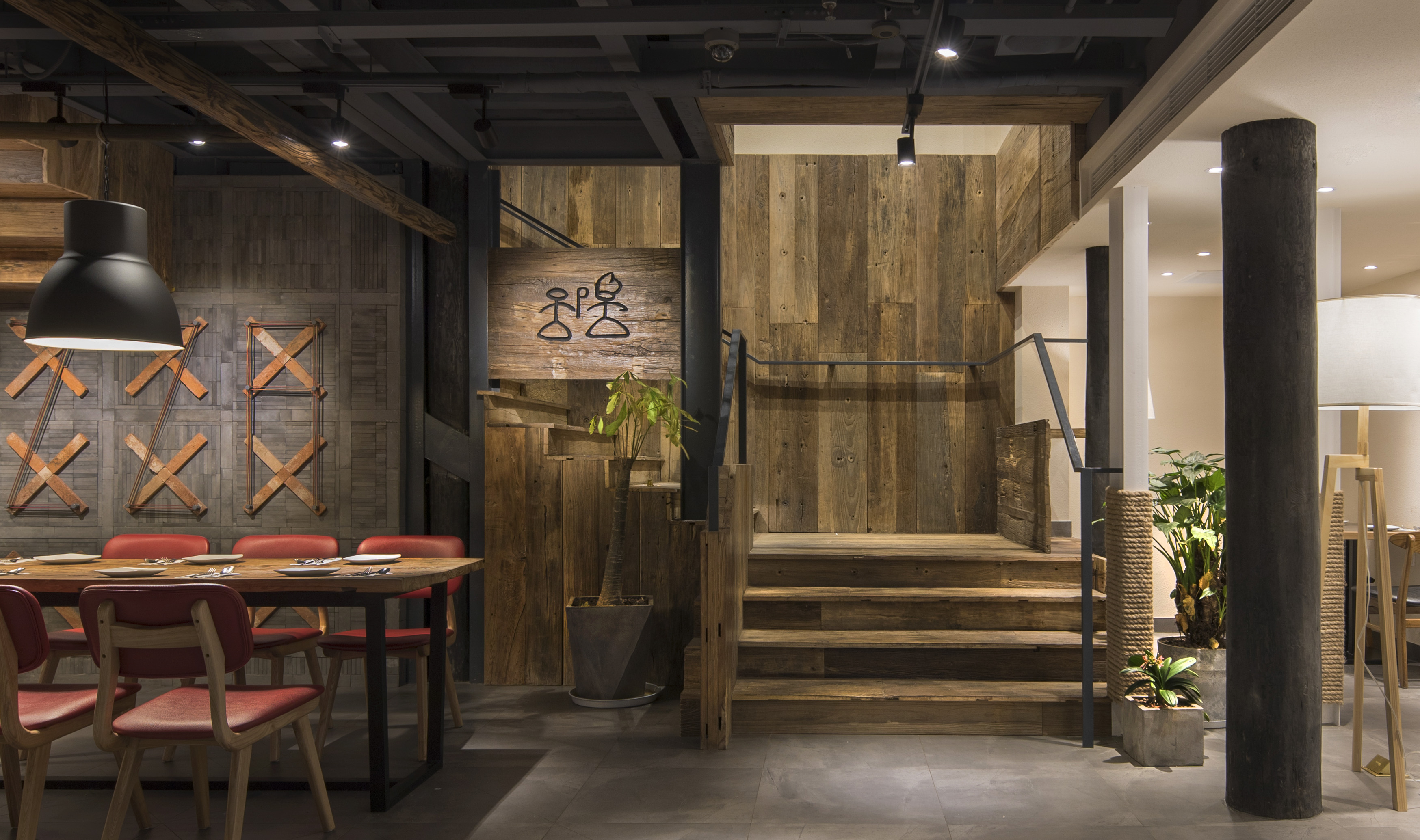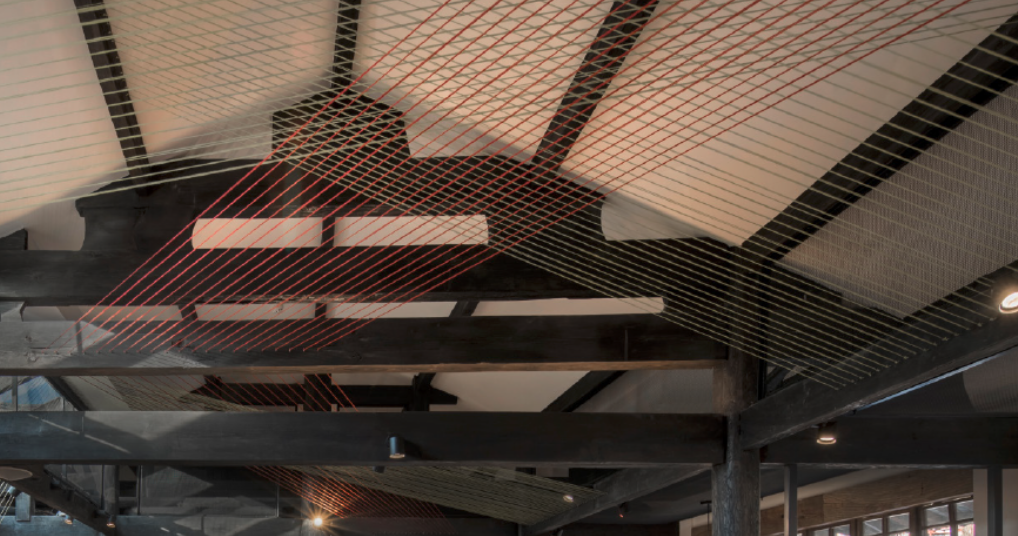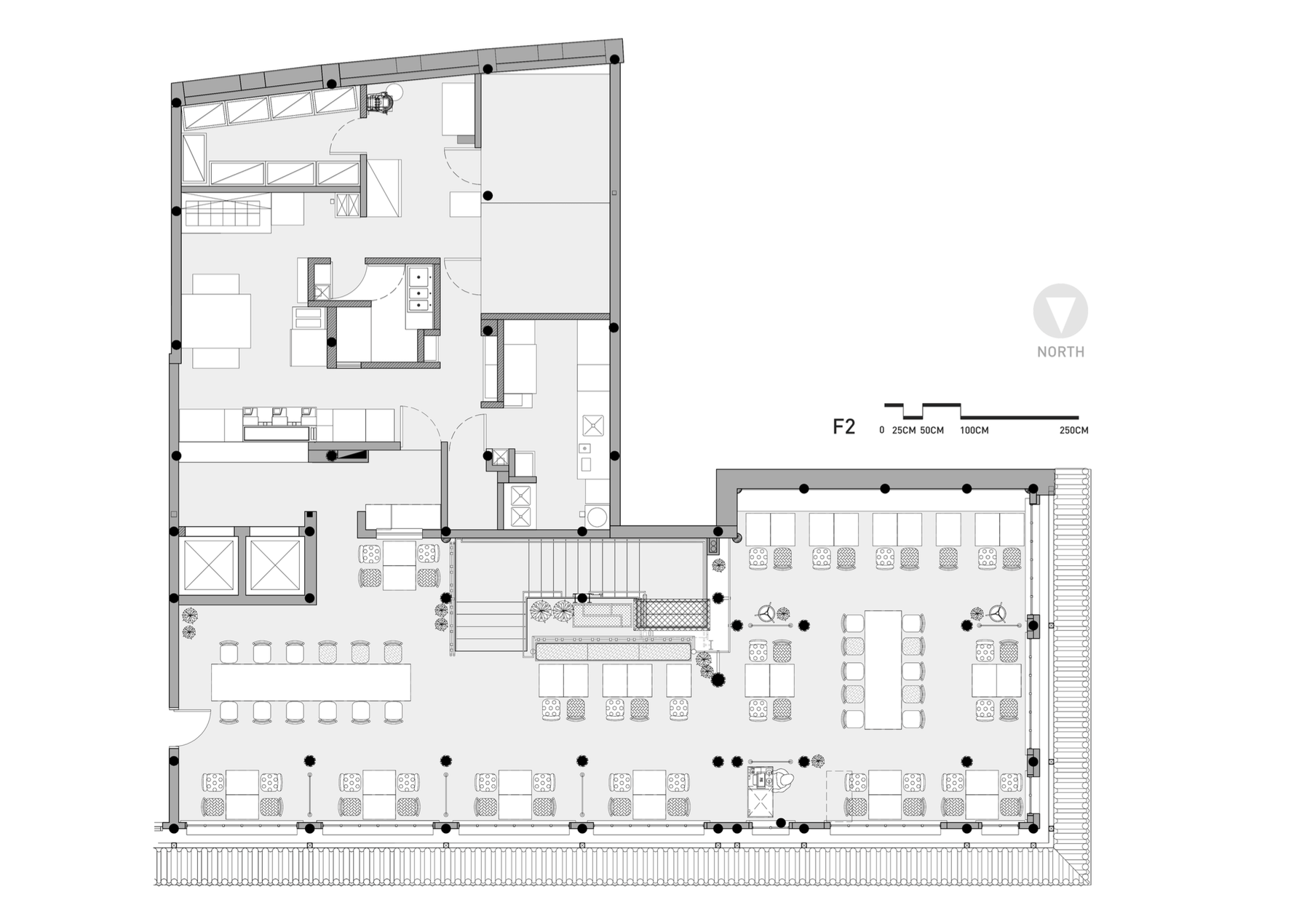该项目位于中国西南部的纳西族聚居地——丽江。作为中国传统建筑中的项目所在地,设计以传统建筑语言的转型为中心。
The project is located in Lijiang, the Naxi ethnic people’s gathering place, in the southwest area of China. Conceived as the project site in the Chinese traditional building, the design is centered on the transformation of traditional architectural language.
这家必胜客餐厅的设计灵感来源于20世纪50年代当地独特的手工编织结构,其特点是编织结构的当代翻译和极简主义结合的复古美学。空间以原有的木质建筑结构为主,以自信、沉着的姿态,拥抱了编织结构的新的现代转型。事实上,局部织物和图案的使用建立了与局部敏感性的联系。白色和黑色是空间中使用的主要颜色,用来区分现代和旧的感觉,但除此之外,它们之间还增加了另一个灰色层次,作为现代化最经典的作品和带来更多有趣的记忆点的代表。
Inspired by the particular local handcraft of weaving structure in the 1950’s, the design of the Pizza hut restaurant is characterized by the contemporary translation of weaving structure and a retro aesthetic that marries minimalism. Dominated by old original wood building structure, the space embraces new modern transformation of weaving structure with self-confidence and aplomb. Indeed, the using of local fabric and pattern establishes the connection with local sensibility. White and Black are the main colors used in the space, to separate the modern and old sense perception, but more than that, another grey level is added between them, as the representation of the modernizing the most classic piece and bringing more playful memory points.
采用一系列的杀虫,防腐,防水处理方法,使原建筑材料、木梁、柱结构在延长使用寿命的同时,能反映出原有的自然状态。在织物结构研究的基础上,增加红、黄、蓝三种颜色的线与不同的顶棚梁连接,形成一层顶棚三种颜色线对应的织物带。由当地织物拼装而成的彩色品牌标志位于一个线组端点上,用于引导顾客从底楼到一楼。
A series of treatment methods of disinsectisation, anticorrosion and waterproofing are used to make the original building materials, wooden beam, and column structure reflecting the original state of nature while extending the service life. Based on the weaving structure research, red, yellow and blue threads are added to connect with the different ceiling beams, forming the fabric belt mapped by 3 color threads on the first floor ceiling. The colorful brand logo assembled by local fabrics is on one of the thread-groups endpoint to guide the customers from the ground floor up to the first floor.
一系列的交叉模式赋予空间一种当地熟悉的细节感,而竹子和砖墙的广泛使用是一种很好的像素化展示,给人以编织过程的印象。 楼梯由当地的老榆木板制成,楼梯采用原木色的饰面,以加强两层楼之间的关系。 我们的目标是,当顾客踏上木地板时,通过听到“嘎吱”的声音,唤醒他们对童年的记忆。
A series of cross-pattern bestows upon the space a sense of local familiar details while the extensive use of bamboo and brick wall is a great display of pixilation that gives the impression of the weaving process. Made from local old ELM board, the stairs come in original wood color and finish to strengthen the relationship between the two floors. The goal is to remind customers of old wood floor childhood memory through hearing ‘crunch’ sound when they step on it.
▲分析图
▲平面图
项目信息——
地点:中国云南省丽江风景区(玉河广场)
项目面积:418平方米
楼层数:2
业务属性:餐厅
客户:YUMCHINA
材料:3种当地的编织线,老榆木板,灰色水泥瓦,红灰砖、黑色金属
设计公司:ROOMOO
设计团队:ROOMOO
影印权:ROOMOO&skylook(摄影师)
Project Information——
Location: Lijiang Scenic Spot, Yunnan Province, China (Yuhe Square)
Project Area: 418 Square Meters
Number of Floors: 2
Business Attribute: Restaurant
Client:YUMCHINA
Materials: 3 kinds of local Lines, old elm board, Grey Cement Tile, Red and Grey bricks and black metal.
Design Company: ROOMOO
Design Team: RooMoo
Photocopy Right:ROOMOO & skylook(Photographer)



























