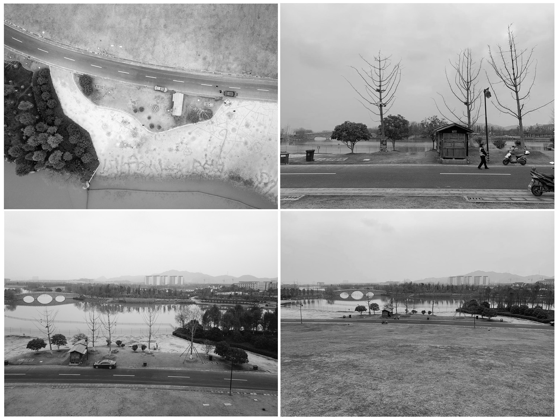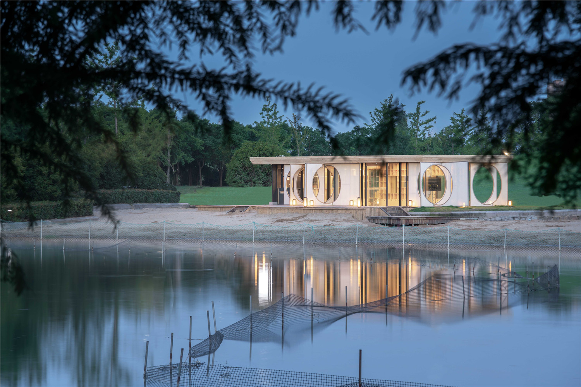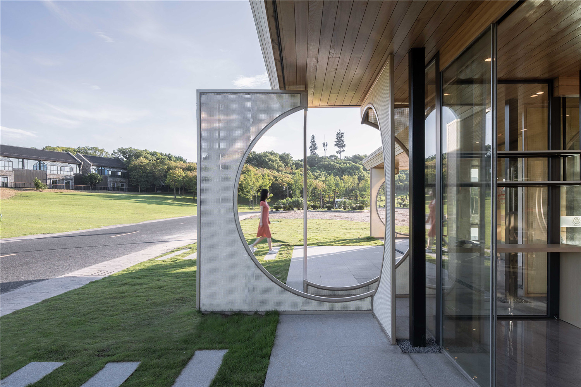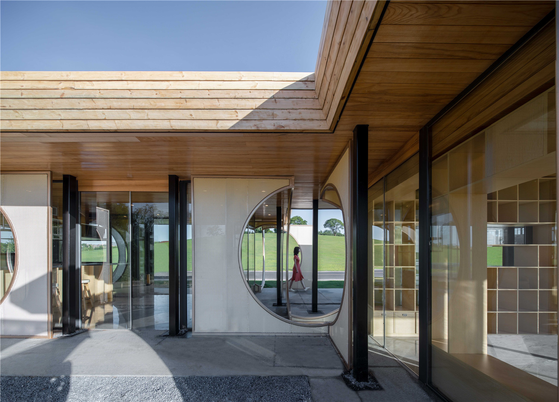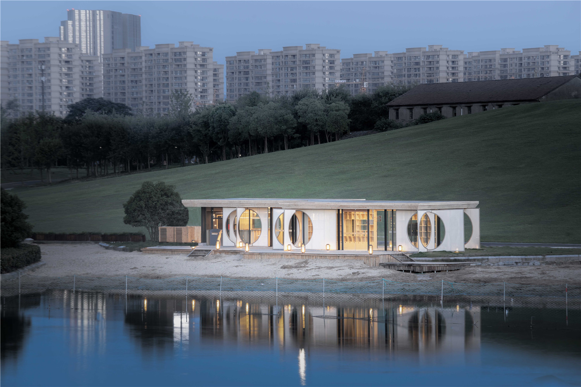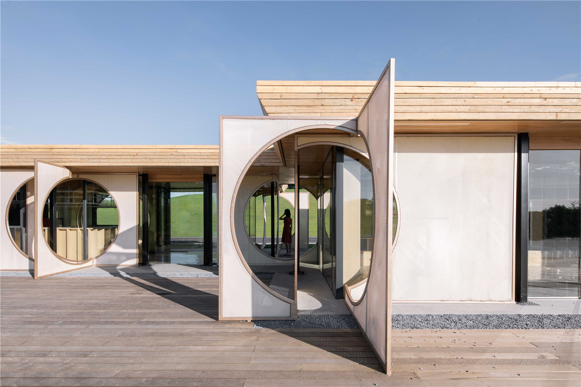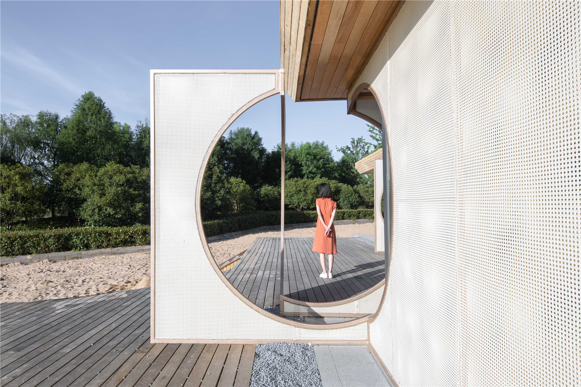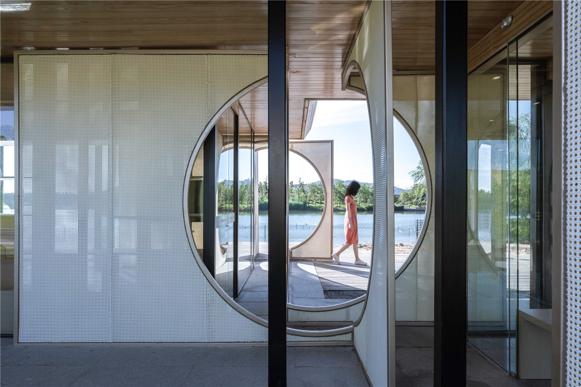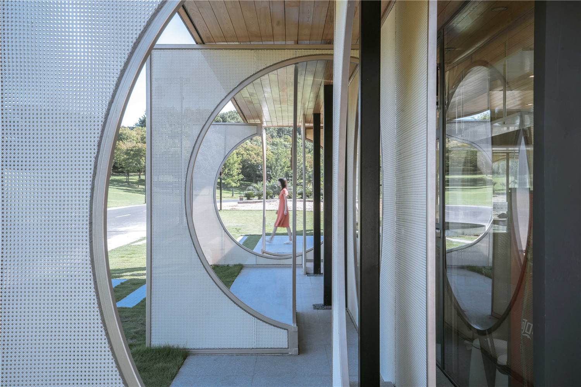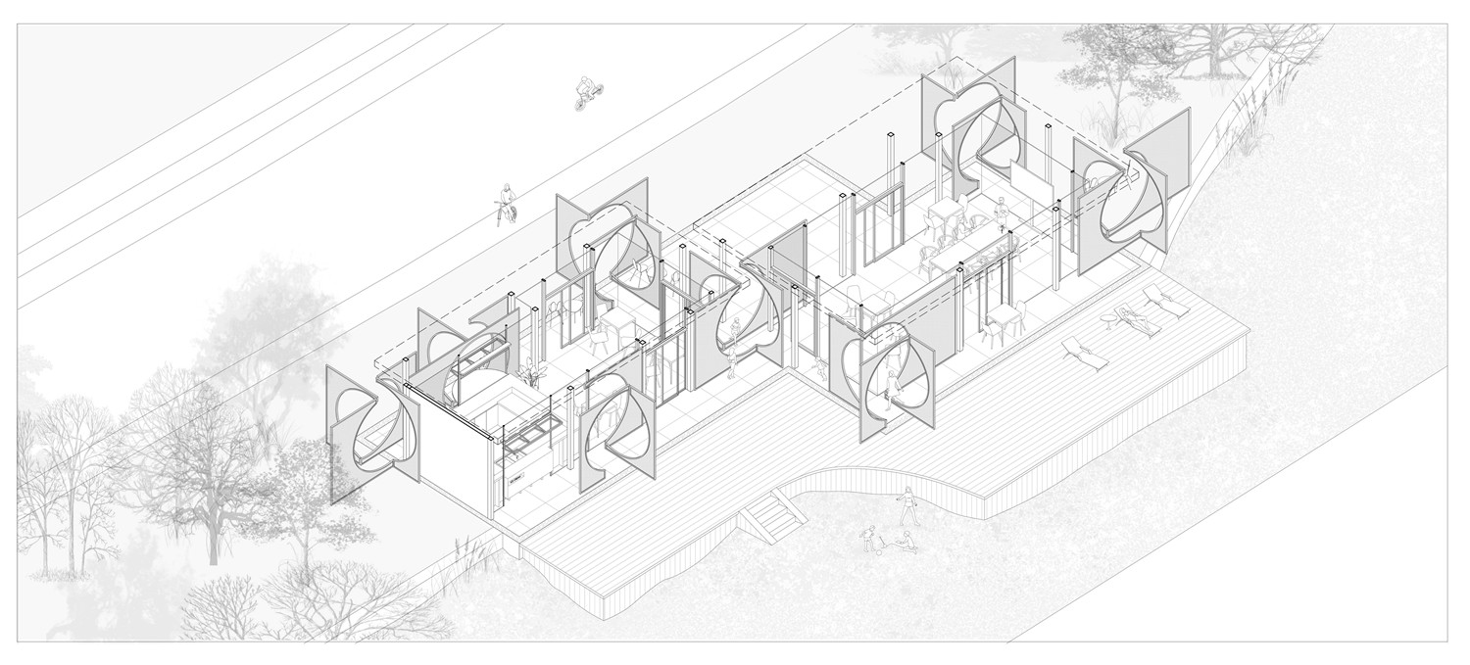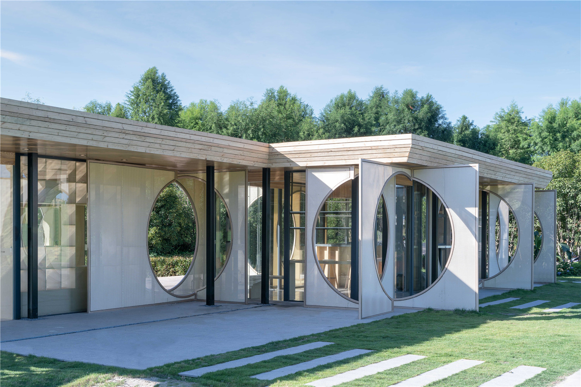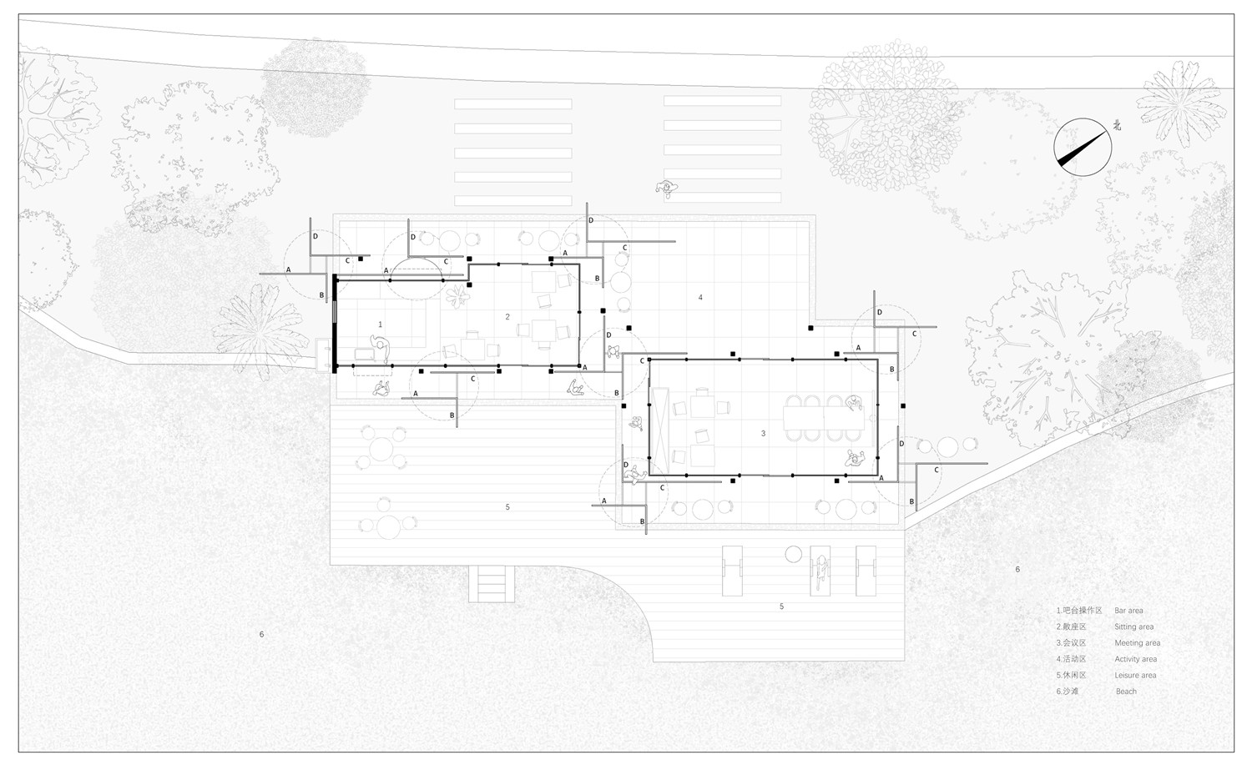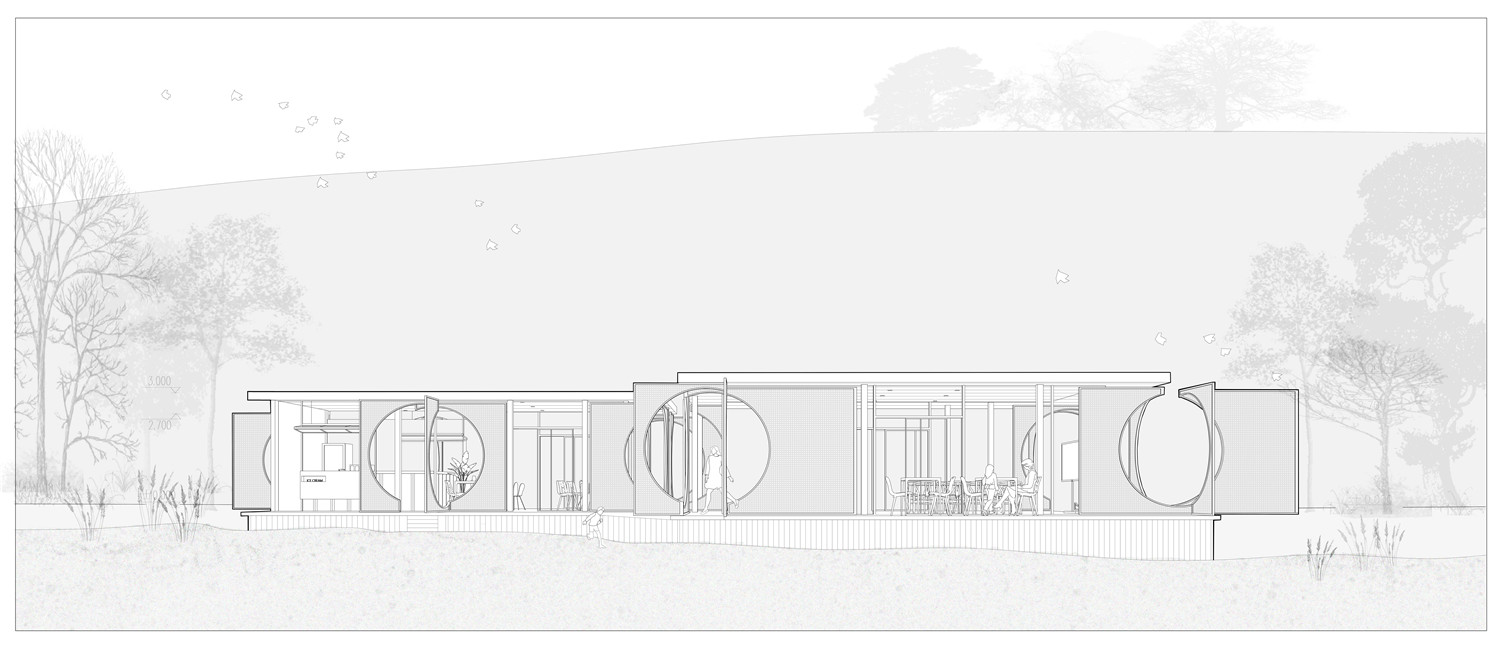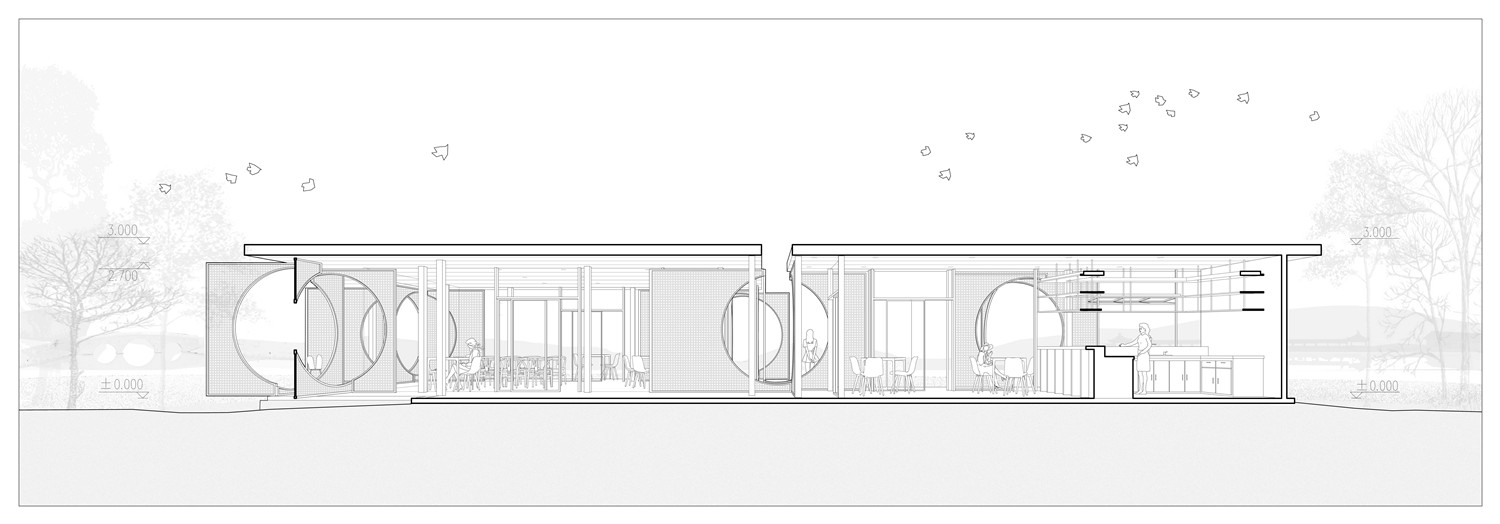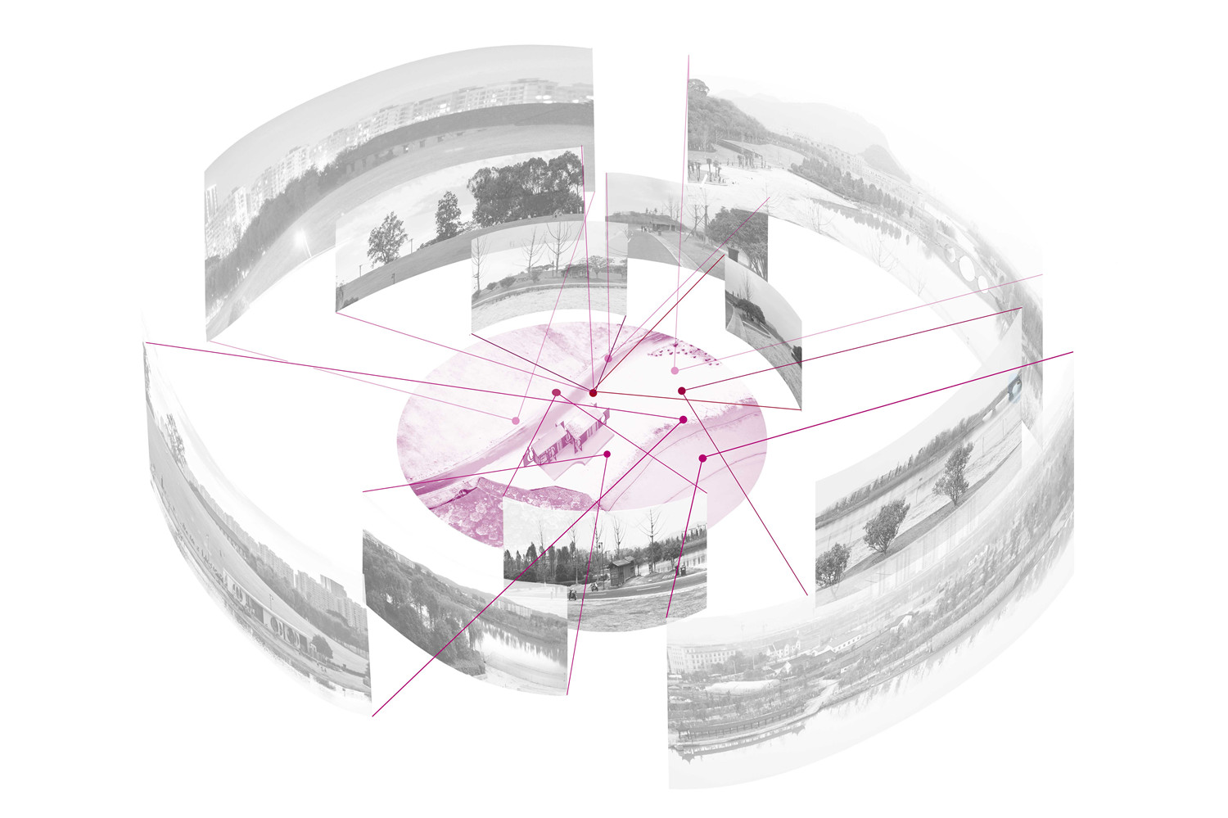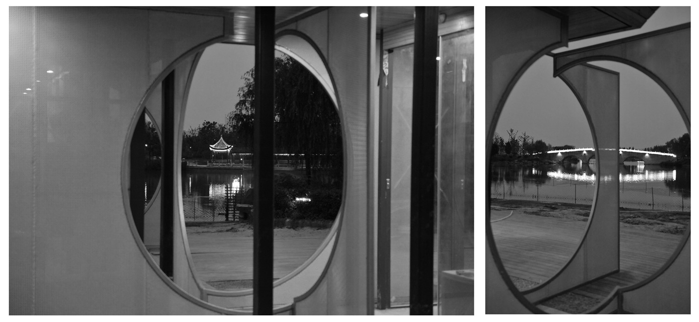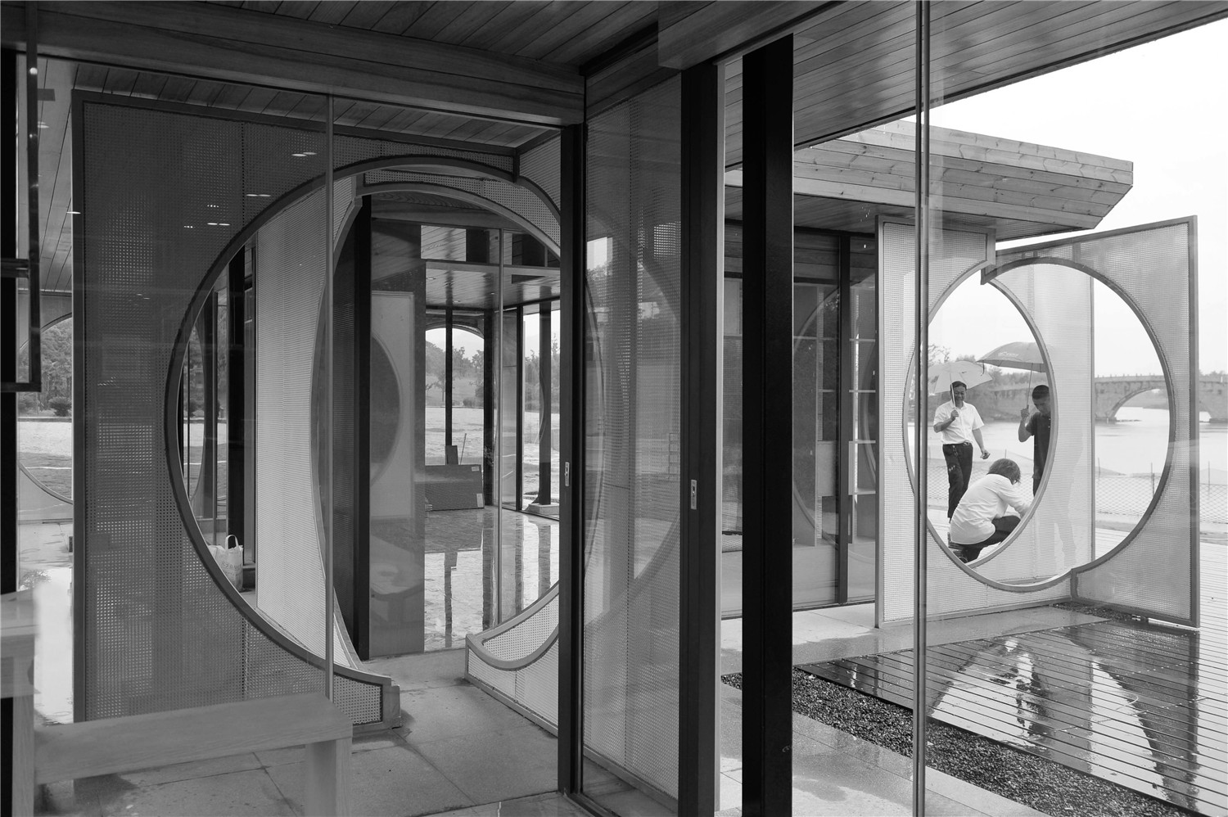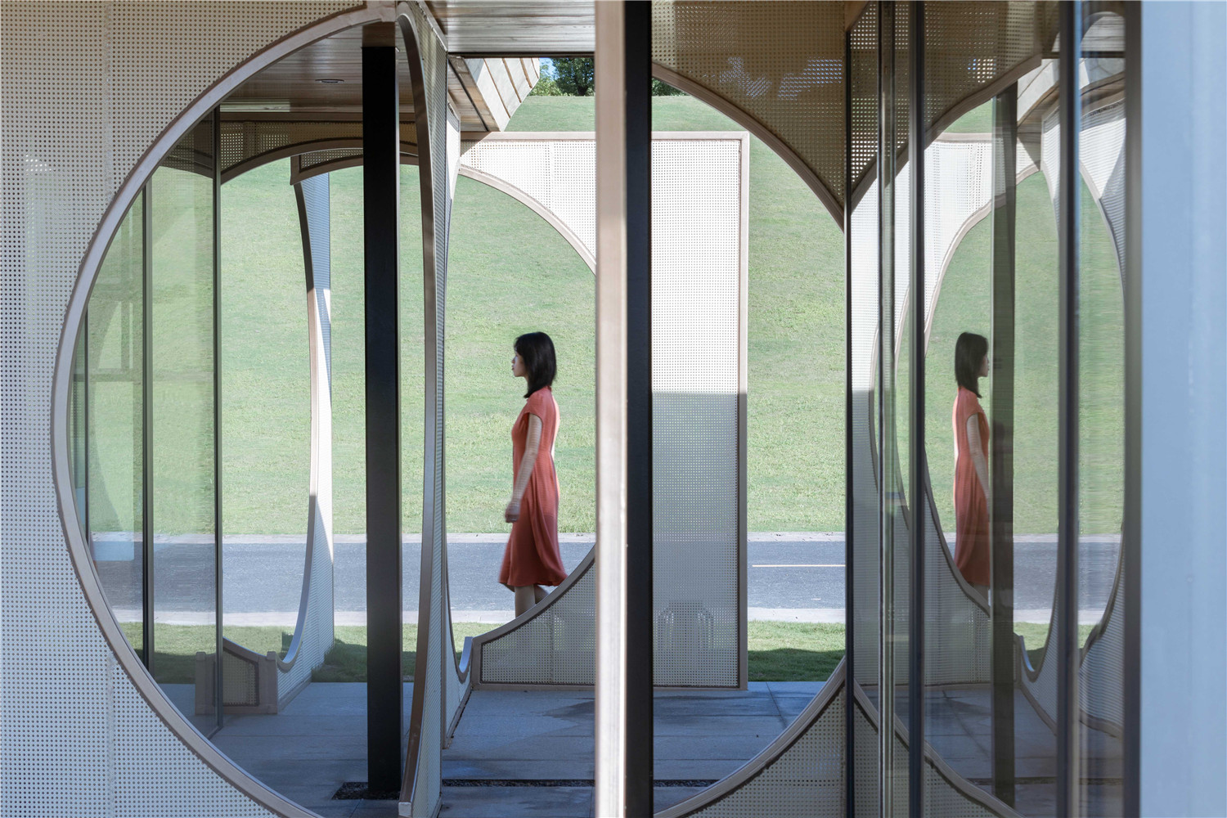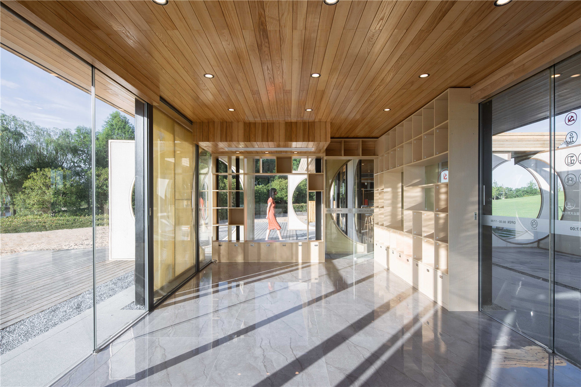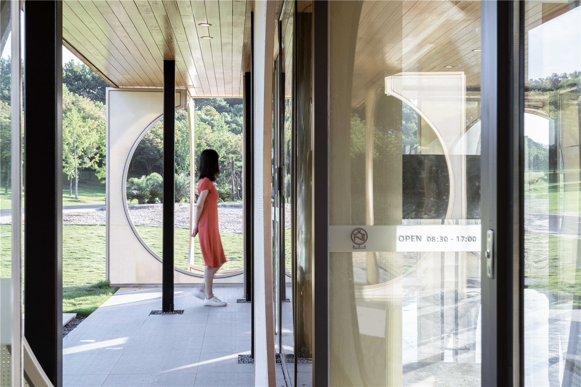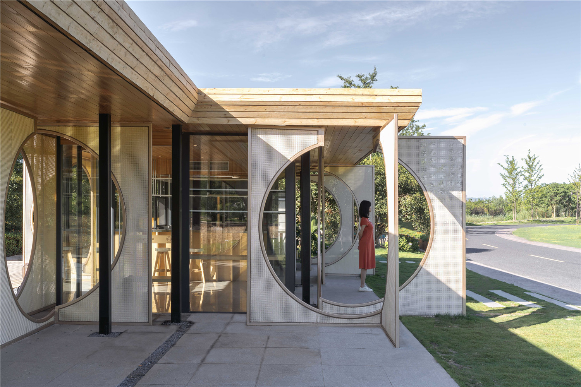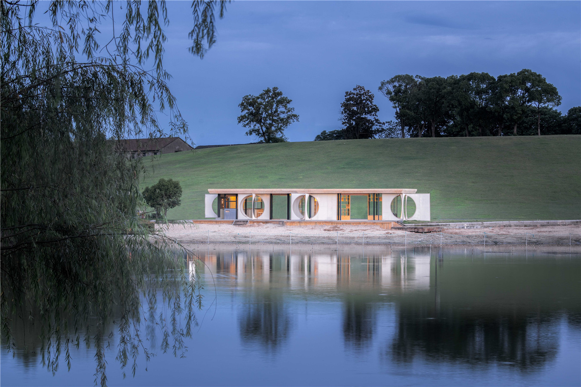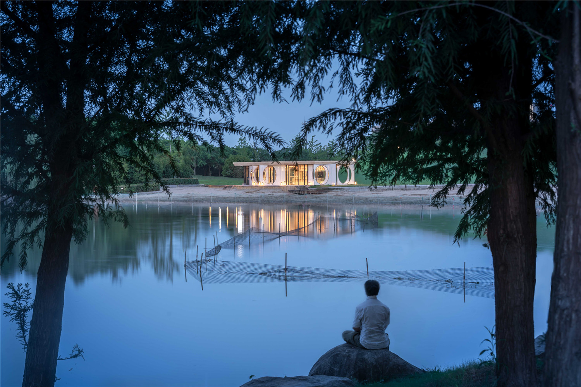
本项目名为“屏亭(Screen Pavilion)”,是在湘湖景区建造的服务驿站中最具典范的一个。湘湖是杭州萧山区城市生活的核心风景区,历史悠久,更是春秋时期越国属地所在。如今这一区域已经成为容纳本地人社区生活的城市公园,家长会带着孩子来沙滩休憩、游玩,年轻人来骑行、夜跑,亦不少有情侣来此散步谈心。
The project is called “Screen Pavilion”, which is the most exemplary of the public service pavilions in the Xianghu Scenic Area. Xianghu is the core scenic spot of urban life in Xiaoshan District, Hangzhou. It has a long history where the Yue kingdom was located in the Spring and Autumn warring state Period.? Now the Xianghu Lake area has been turned into a city park that accommodates the life of the local community. Parents take their children to the beach and play in the sands, young people come to ride or running at night, many couples come here for dating.
▲项目原始状态
本项目受湘湖国家旅游度假区管理委员会及合作机构的委托,在这样的一个风景中设立一个具有公众服务属性的驿站,带给市民游客在活动之余更好的休憩,纳凉,喝茶和读书的场所。
This project is commissioned by the Xianghu National Tourist Management Committee and cooperative agencies to establish a public service pavilion that will provide citizens and tourists a better place to stay.
▲项目基地原始状况,原本的服务亭是一个年久失修的小型商铺,无法满足民众对休憩空间的需求。
▲总平面图
这个仅占地66平方米的湘湖驿站位于湘湖院士岛南面定山沙滩边。驿站面朝湖水、沙滩、背靠山坡,道路,对面亦有石拱桥、廊、亭立于水边,“屏亭”就坐落于这样一个风景优美的地方。
This only covers an area of 66 square meters Xianghu Pavilion is located in the south of Xianghu Academician Island Dingshan beach. The pavilion looks out over the lake, the beach, and the stone arch bridge. Behind the pavilion is the hillside, the road and the gallery pavilion. All the scenery is on the edge of the lake. The “Screen Pavilion” is also in this beautiful place.
▲入口朝向内部道路
▲建筑可被自由穿越
综合这些自然因素我们认为:这一驿站应当渗透到已有的自然景观之中。但粗暴的开放仅会带来对环境和视点的无组织,因而我们希望这种开放性可以以一种“屏”的状态呈现,一种介于遮挡与开放之间的状态,正如“犹抱琵琶半遮面”是中国人最传统的美学认知,我们希望呈现一种具有遐想和延展可能性的美。
Based on these factors, we believe that this pavilion should be camouflaged in the existing natural landscape. But a simple opening will only cause the views from inside to be disorganized. Therefore, we hope that this opening can present itself in a state mixed with “screens”, a state between occlusion and opening. As “Still holding the half-hidden pipe” is the most traditional aesthetic cognition in Chinese culture. We hope to present a kind of beauty with dreamy explored and expanded possibilities.
▲从道路一边看过来可以感知到一个由屏构成的开放驿站
▲“屏亭”成为湘湖区域新的城市生活节点
“屏”作为“空间关节”The “Screen” as an articulation
我们对“屏”进行了一种装置化转译。将其定义为空间的“关节(articulation)”,他们的装置化组构形成了一些建筑与自然、人、环境的联动,让建筑本体成为人与自然的媒介。
We perform a transformation of the “screen”, during this we use the “screen” as an installation of art, defining it as an “articulation” of space, forming links between architecture and the nature, people and the environment, making the building itself a medium between the human and nature.
▲建筑生成过程:1.在环境中置入两个体量,分别为茶饮空间和活动空间 2.钢结构柱网结构体系 3.透明玻璃界面 4.置入由屏形成的关节部分。
我们通过“屏”的介入,打破内外空间的壁垒,让这些关节深入到空间内部,同时也延伸到外部环境当中去。正如这个项目中看到的,具有内部使用空间的两个通透的玻璃体原本是相互独立的,正是有了关节的存在,其产生的向心力将两者牢牢地拉连在一起,建立起了空间与空间之间的对话。
Through the intervention of the arches the “screen”, we break the barriers between the internal and external spaces, allowing these joints boards formed by screens to penetrate deeply into the space and extend to the external environment at the same time. As seen in this project, the two transparent glass bodies with are originally independent of each other. It is due to the existence of these joints that the centripetal force generated by them firmly binds. He established a dialogue between spaces and spaces.
▲可穿越的内廊
▲透过多个屏风得到一种层叠的观感
▲建筑轴测图
另外一面,由于这些“屏”不局限于建筑屋檐投影的范围,而是更多地存在超越建筑边界的部分,开放的向外部自然延连、出离、共生。这也便建立起了内部空间与外部自然环境的关联性。这种共同作用使得这一项目中的片拱装置是一种极为必要的存在,真实地将空间、建筑、人、环境这几件事情关联起来,共同营建起了一种地景化的人文环境。
On the other hand, these “screens” are no longer limited to the perimeter of the building, but extend more parts beyond the limitation, opening, extend and coexist with the nature. This also establishes the connection between the internal space and the external natural environment. This ensemble makes the existence of the display facilities extremely unsustainable, which really connects space, architecture, people and the environment, and together constructs a kind of humanistic landscape environment.
▲建筑平面图 1. 吧台操作区 2. 散坐区域 3. 会议区 4. 活动区 5. 户外休闲平台 6. 沙滩
“屏”的捕捉力The“Screen”as capturer
正如巫鸿在《重屏》中所提到的,传统的屏风中,屏风具有极强的空间控制力,它界定了空间、地点,控制了人的感知。在我们面对的自然语境中,我们希望“屏亭”可以很好地捕捉人对环境的感知:一方面是身体上的感知,使得屏风可以被人体清晰的感知到。我们通过置入一个正球体,与四个一组的屏风装置相切,并对这一球体负形的位置准确定义,让观察者的视觉重心永远位于球心中央,因而在一米五的人眼高度上形成了一种稳定的垂直对称。这需要对建筑的高度进行严密的控制,使建筑以一种相对低矮的水平平面呈现,这样才建立起建筑尺度与人体感知尺度的精密关联。这正和密斯凡德罗(Mies van der Rohe)在巴塞罗那德国馆中所设立的垂直对称性如出一辙。
As Wu Hung mentioned in “Double Screen”, in traditional screens, screens have strong spatial control. They define space and location, and control human perception. In our context, we try to make the “screen pavilion” able to capture and control people’s perception of this space: on the one hand, physical perception, so that the human body can clearly perceive the existence of the screen. By incorporating a sphere in negative form within the union of 4 screens, the visual center of a visitor in height of 1.5m is always located in the center of the sphere. This requires strict control of the height of the building. Through scale control, a vertical symmetry is formed, which is precisely related to the scale of the human body. Just like the vertical symmetry that Mies van der Rohe established in the Barcelona Pavilion.
▲由屏组成的空间关节内在几何逻辑分析,+代表长边、-代表短边,四片屏风在上方和下方的勾连关系不同,分别连接两个对角象限,形成外向力,再由一个负性的球体切割,形成内向力,最终得到以一种联系内外的屏拱装置。
▲从内部展开的水平长卷
▲人与空间的垂直对称性
▲沿沙滩建筑立面
▲沿道路建筑剖面
另一方面是叙事化的感知。“屏亭”同时也是一个空间媒介,亦可视其为一处休憩社交的舞台,这些恰巧精微的屏风片墙,交织组合而成复杂曲折的游廊,带给了游者一种探索性的园林化空间场所,使得这种景观化的叙事长卷可以在游、观的过程中循序渐进的展开。任何一个孔隙向外看去,屏都会建立起景观视点的标注式控制,将已有的景观结构化。比如人会透过这些廊道孔隙,借到远处的拱桥、亭台,它们原本隐秘在环境中,而由于这些屏风的框景,这些景观节点被很好的强调了出来。这些控制建立起整体景观的叙事化关联,形成一种场域性的叙事结构。
On the other hand, it is narrative perception. The “Pavilion” is also in itself a spatial medium, and can be considered as a stage for social interaction. It happens that the delicate screens intertwine to form a complex and tortuous gallery, which provides the visitor a space to explore. This makes this narrative scroll able to unfold gradually in the process of moving and observing. When looking from any point, the screen will establish a perfectly marked view, structuring the existing landscape. People will visually capture the arch bridge and gallery pavilion in the distance through the frames of these corridors, they were originally hidden in this environment, but due to the frame of these screens, these nodes of the landscape are well emphasized. This type of control establishes the narrative connection of the landscape, forming a narrative space structure.
▲由屏亭形成的场域性叙事结构
▲透过屏的孔隙观察到远处的石拱桥和廊亭
▲透过屏的孔隙,人的视线可以穿越多个维度的空间
“屏”的透明性The transparency of “Screen”
我们通过顶棚和地面的简单材料来界定建筑的场域感。而在立面上则侧重于以玻璃及半透明的藤织网板这两种不同透明度的材料来界定空间的不同灰度。同时这种材料透明性还指向时间的透明,呈现出材料本身最诗意的一面,这种藤编材料的半透性使其在逆光和顺光环境下的感知完全不同,由于建筑自身的东西朝向,光的介入可以在不同的时间、不同的角度呈现不同的内部空间状态,让建筑具有了时间感。两种不同透度的材质,也使得人在屋顶和屏风的双重遮蔽下,呈现丰富而舒适的体感环境,屏也提供了很好的内部私密性与安全感。
We use simple materials,northeast China ash on the ceiling and ceramic tile on the floor.? On the part of the facade, we reveal it with more complex materials. Translucent rattan lampshades and glass walls have different transparency. Meanwhile,the transparency of materiality also establishes a transparency of time, presenting the most poetic aspect with architectural materiality. The translucency of this rattan material makes it completely different in the perception of the backlight face and the luminous face. Due to the east-west orientation of the building, the intervention of light can present different internal spatial states at different times, giving the building a sense of time. The two materials with different permeability also make people present a comfortable environment under the roof cover and screen panel as the vertical face. The screen also provides a good sense of internal privacy and security.
▲透明性:屏在受光和非受光状态下的不同透度,玻璃的透明与反射
▲屏风间复杂的交接关系
社区化的公共驿站The “Screen” as a public place
我们通过建筑空间的视角对屏风这种传统要素进行新的抽象化解读,探讨了这种将异化的屏风装置构建在自然场域中的可能性。我们营建了一种开放式的公共环境,它介于园林的一步一景又带有景观建筑应有的开放性,使建筑的透明性可以更好地渗透到自然当中。
This project uses an abstract transformation of the traditional element of screens from the architectural perspective, and explores the possibility of building as an installation of screens aligned in a natural field. We have built an open public environment, which has the multiplicity of views and spatial complexity like Chinese gardens. And it also has a camouflage that landscape architecture should have, in which with the transparency of the building the architecture can better penetrate nature.
▲开放透明的内部阅读及会议空间
▲改造后的服务驿站,成为可以休憩和活动的公共场所
由于驿站极强的社区公共属性,是服务于社区的一个重要的社交节点。驿站内配有小型活动室,茶饮吧和大量的室内外休息位,可以满足大部分儿童亲子课程,团建活动,以及日常休憩的需要。驿站中还有更多人性化的设置,比如针对儿童沙滩还配有冲洗处,婴儿车停放处等等。在驿站建立起来以后,就迅速地成为了高人气的家庭亲子休憩,约会,观景,聊天去处。
This modest place is equipped with a small activity room, a tea bar and a large number of indoor and outdoor rest places, which can meet the needs of most parent-child courses, group learning activities and good for daily leisurely life. The place also have more user-friendly features, such as a beach for children and a place to park strollers. After this pavilion was established, it quickly became a very popular location for families to relax and young people dating place.
▲“屏亭”成为了一个公众的展演剧场
项目信息——
项目名称:屏亭——湘湖定山岛驿站
地点:浙江省杭州市湘湖三期院士岛沙滩
设计单位:杭州植田建筑室内设计工作室
主创建筑师:方润武、王明皓
设计团队:樊江南、徐大伟、龚子悦、麻智超
模型及效果制作:王湘溢、王千慧
项目委托方:杭州博乐工业设计股份有限公司
业主:湘湖国家旅游度假区管理委员会
施工:浙江君豪建设有限公司
设计时间:2020.01
完工时间:2020.07
摄影师:赵奕龙
文字:王明皓、方润武


