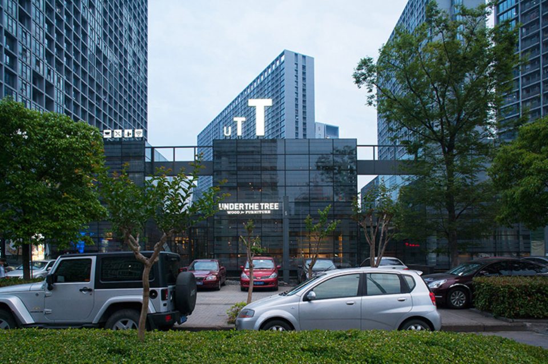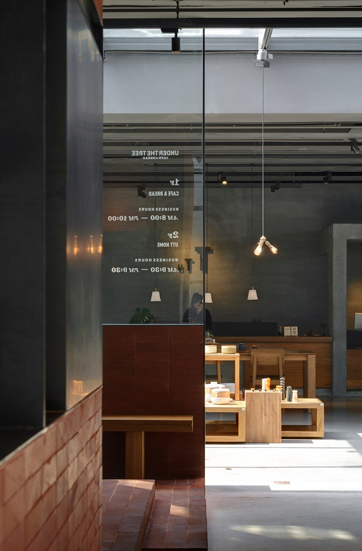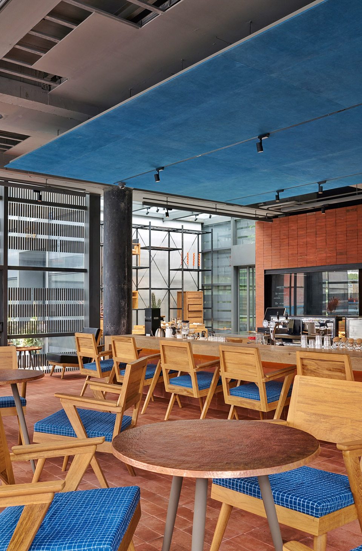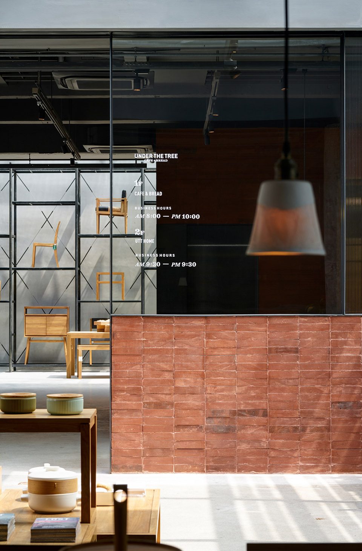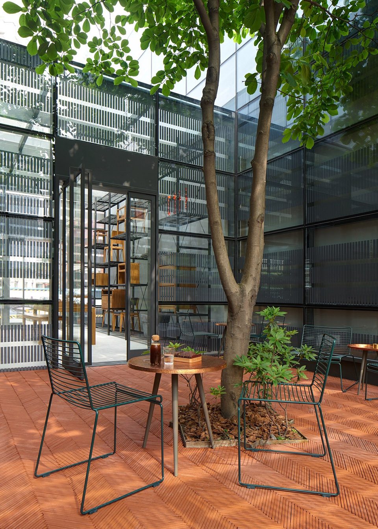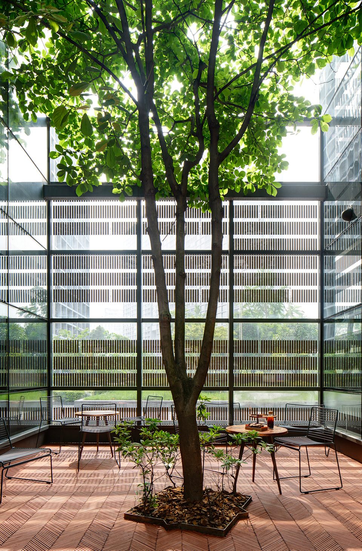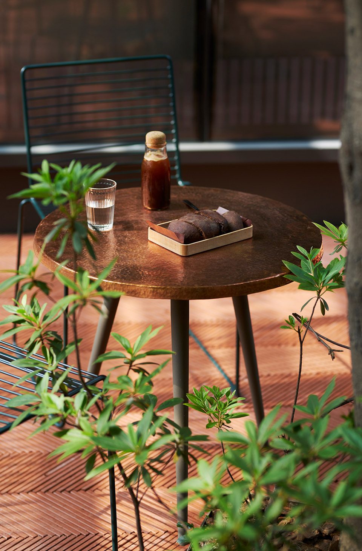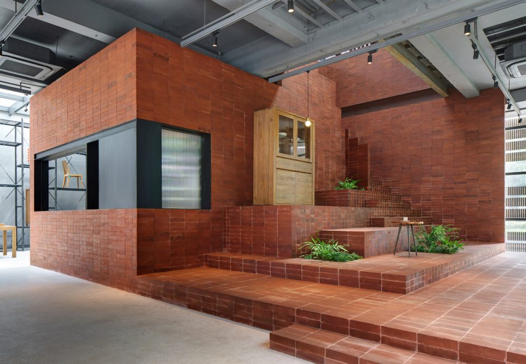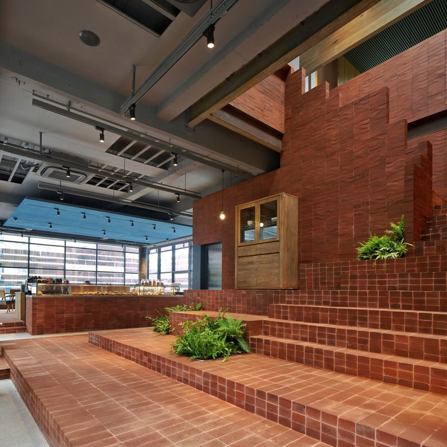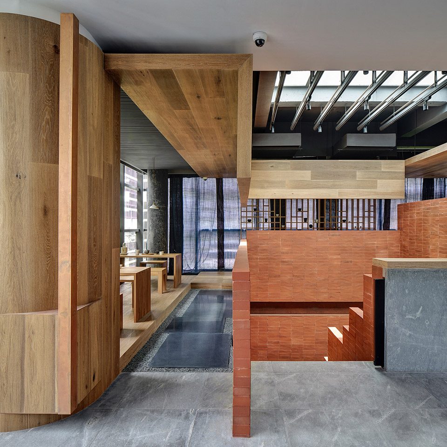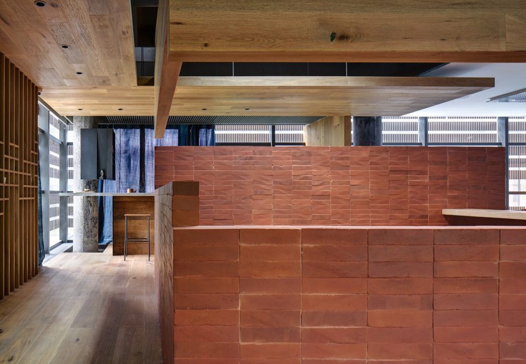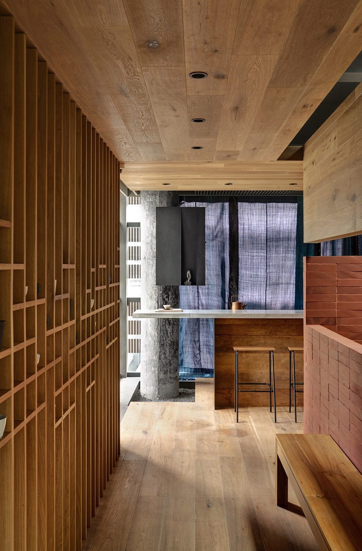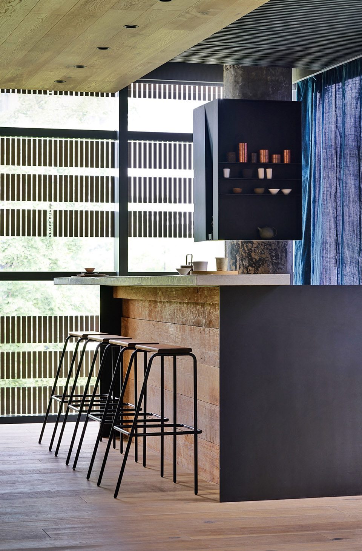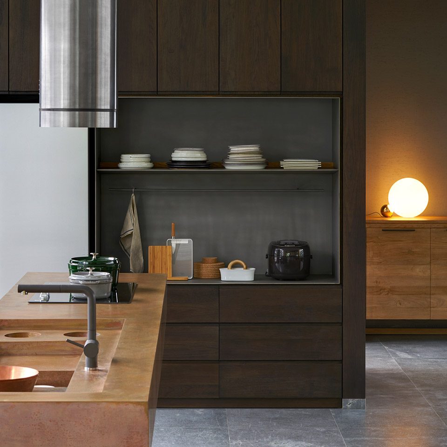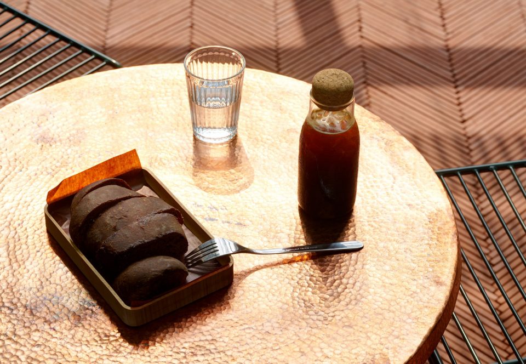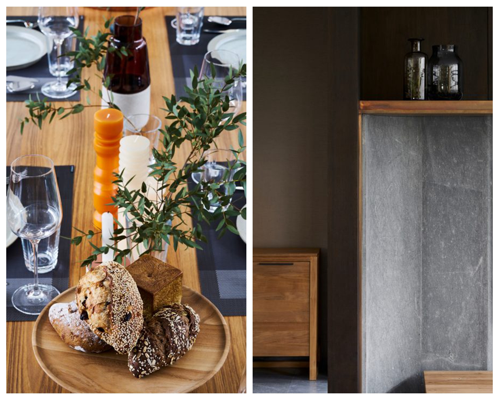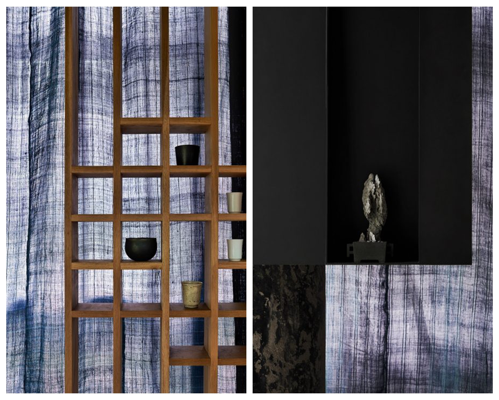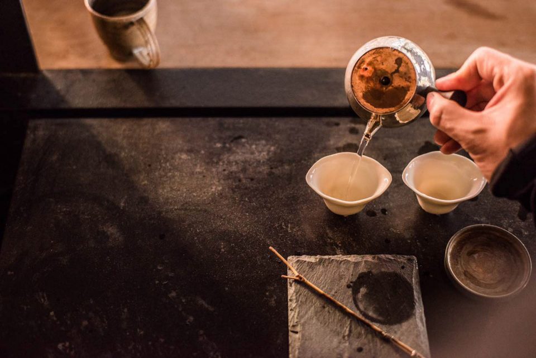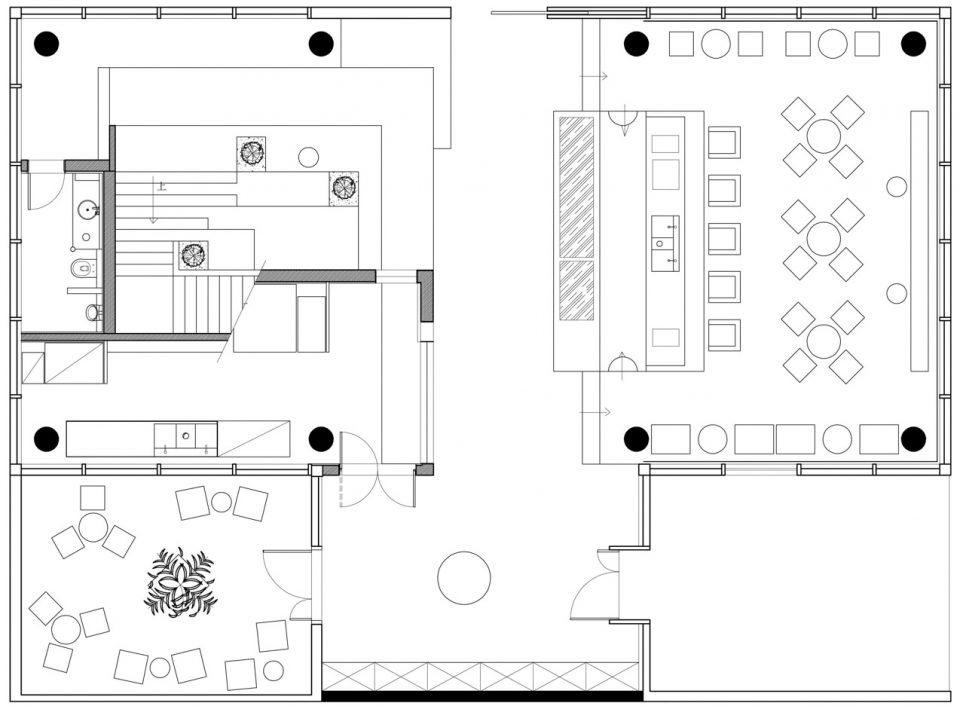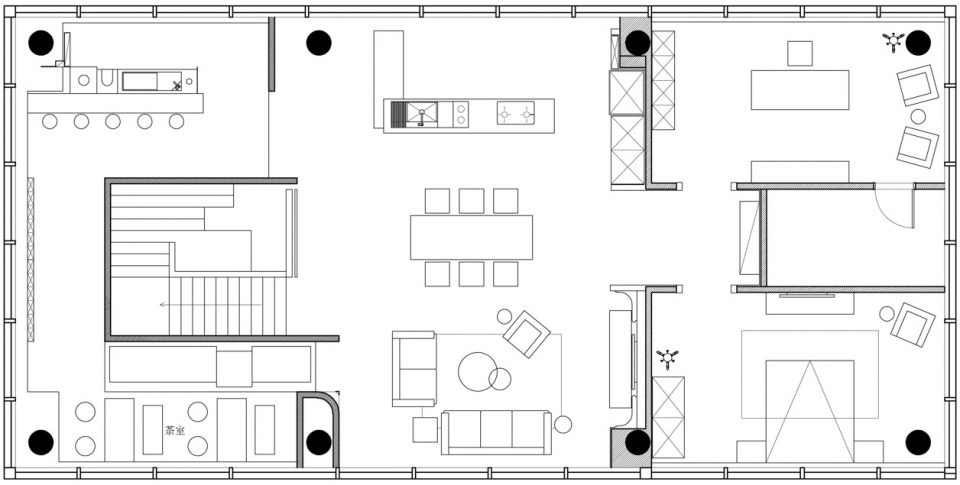一种生活理念可以在一座城市落地生根,设计往往是最触动人心的表达,使其得以清晰地呈现,并不断地蔓延至更深更远的地方。从2014年的UTT家居集合空间,到2016年的食课餐厅,再到最新打造的UTT HOME × 麦丘梵,陈飞波在这一系列相邻的空间设计中,酝酿了一场关于空间的自然生长。
A concept of life can take root in a city, and as the most touching expression, design presents it clearly and continuously extends to deeper and farther places. From UTT Home Collection Space in 2014, to Shike Restaurant in 2016 and the latest UTT HOME ×Mr. MAIMAi, Bob Chen has brewed a natural growth of space during a series of adjacent space design.
从“铺面”到“家园”
From Shopfront to Home
UTT HOME × 麦丘梵同样位于六合·天寓的商铺,在光洁的玻璃建筑内,是分散在两层楼间的家具和器物,木柜、桌椅、灯具以及其它各类家居美物在这个兼容并蓄的地方都占有一席之地。由于大量采用基调柔和的自然原料,整个空间变得柔软,散发着温暖而轻松的气息。
UTT HOME ×Mr. MAIMAi is also located in a shop of Liuhe · Tianyu. In the clear glass building, there are furniture and utensils scattering on two floors; wooden cabinets, tables, chairs, lamps and other home furnishings win a place in this inclusive place. Due to a lot of natural raw materials with gentle tones, the whole space becomes soft, whereas emitting a warm and relaxing breath.
▼项目外观,external view of the project
▼入口,内部为展示和接待区,entrance, the inner space is for exhibition and reception
一楼的主体空间由面包工坊麦丘梵MR.MAIMAi主理,提供面包、西点和饮品。麦丘梵强调“让味蕾重新回归天然”,与UTT所倡导的生活理念不谋而合,构成了两者合作的基础。室内的家具均为定制品,亲肤的原木吧台向人们传递着自然的温度,植物染手工布打造的座椅与天花板遥相呼应。
Main space on the first floor is mainly under the charge of MR.MAIMAi, which provides bread, pastry and beverage. MR.MAIMAi stresses to “let taste bud return to nature”, and happens to coincide with the concept of life advocated by UTT, which constitutes the cooperation foundation of both parties. Interior furniture is customized: wooden bar counter transfers natural temperature to people, while the ceiling echoes the chairs made of handmade cloth with vegetable dye.
▼温馨的就餐区域,the warm dining space
▼家居展示,furniture exhibition
绿荫下的露天庭院同样是麦丘梵的一部分,修长挺拔的树下围绕着五组户外桌椅,轻松的氛围犹如自家庭院。
Open patio in the shade is one part of MR.MAIMAi; five groups of outdoor tables and chairs are under tall and straight trees, as relaxing as your own patio.
▼展示区旁的露天庭院,为室内提供充足光照,the bright courtyard connected to the exhibition area
▼绿树下的就餐区,enjoy food under the tree
紫铜桌面在晨光下折射出手艺人捶打的力度,不同的人群无形中在这里共同抵挡着快速消费时代的侵蚀,构建着心目中的“家园”。
In the light of the early morning sun, red copper tables reflect artists’ hammering strength. Different populations invisibly withstand the erosion of fast consumption era here and construct a dream “home”.
▼带有人工捶打痕迹的紫铜桌面,red copper table with imprint showing the hammer work of the artists
连接麦丘梵和UTT HOME的是一个造型独特的楼梯,两侧分别暗含厨房和洗手间,同时兼具货品展示功能。
MR.MAIMAi and UTT HOME are connected with uniquely shaped stairs. Kitchen and washing room are hidden at both sides, with the function to display the goods.
▼多功能楼梯,multi-functional stairs
从“物性”到“人性”
From Materiality to Humanity
作为展示体验空间,设计师将着力点放在了器物与空间、人、自然之间的联结。UTT HOME的货品以健康、生态、环保、可持续性为品质核心,空间设计的选材同样遵循着这一特质,并从自然、传统和现代文明中汲取设计元素,赋予空间以宜人的尺度和良好的物性。
In this exhibition experience space, the designer focuses on the linkage among utensils, space, human beings and the nature. Goods in UTT HOME regard health, ecology, environmental protection and sustainability to be quality center. Materials of space design also adhere to this feature, absorb design elements from the nature, traditional and modern civilization, and thus endow the space with pleasant dimension and excellent materiality.
▼从楼梯上到二楼的展示体验空间,the exhibition experience space on the second floor
功能区划则以家为原型,设有茶室、客餐厅、厨房、卧室和书房,场景化的营造为人们提供对生活的想象,从而拉近人与物之间的距离。尊重物性,让空间和人同生长,是设计师有机风格的突出表现。
With home as a prototype, function zoning consists of tearoom, living and dining room, kitchen, bedroom and study. Scenarized construction provides us with imagination of life, and shortens the distance between human beings and materials. To respect materiality and let space grow with human beings remarkably exhibit the designer’s organic style.
▼茶室,tearoom
▼客餐厅,living and dining room
▼厨房,kitchen
从“体验”到“存在”
From Experience to Existence
对生活方式的研究,使其在设计上获得了层出不穷的灵感。UTT HOME不定期举办活动和聚会,空间功能不再能够简单归类。一方面,设计赋予了它独特的包容性;另一方面,这座城市对先锋的设计空间有着自觉的探索。UTT HOME多样的形态也归功于这片区域盛行的生活方式,人们热衷于聚会,互换彼此的想法。有趣的人们相聚在这里,可能是单纯地挑选货品,也可能是恰逢无所事事,前来消磨时光,收获的也许是心仪的货品、投缘的朋友、思想的盛宴,或是生活的激情,每一个来这里的人都能真切地感受到自身的存在感。
Thanks to researches about life style, he has acquired endless design inspirations. UTT HOME holds activities and parties from time to time, so its space function cannot be classified simply. On one hand, design endows it with unique inclusiveness. On the other hand, this city consciously explores vanguard design space. Diversified forms of UTT HOME also attribute to popular life style in this region, where people are keen on parties and like to exchange views. Interesting people gather here: they may choose goods purely, they may come here to kill time, but harvest favorite goods, agreeable friends and thinking feast, or passion for life. Everyone here clearly feels his or her sense of presence.
▼体验灵活舒适的生活方式,enjoy a flexible lifestyle
茶室是其中气氛最活跃的空间,吧台区以锡板、铁板、原木和植物染手工布为主材,与之相对的是两组原木茶座,其间陈列着各式的茶器。在这里泡茶的多是茶的爱好者,喝茶的人则不尽相同,传统主义者和现代派在这里并肩同行。
The tearoom is the most vibrant space. Bar counter zone is mainly made of tin sheets, iron sheets, wood and handmade cloth with vegetable dye. Two groups of wooden saloons opposite display all kinds of tea wares. Those who make tea are mostly tea fans, but whose who have tea are different. Traditionists and modernists are sitting here side by side.
▼手工布,金属和原木等材料搭配构成的茶室空间,陈列有各式茶具和物件,tearoom made of handmade cloth, metal and wood, displaying all kinds of tea wares
▼体验茶文化,experience the tea culture
▼锡板桌面细部,detail of the tin sheets of the bar counter
UTT(Under The Tree的简称)不但是一个名词、某种状态和生活理念,也如彼时陈飞波在设计其logo时埋下的隐喻——一种如同树木般自然生长的状态。他在物性方面的远见使得三年前打造的空间一如当初的模样,“未来UTT系列存在无限的可能,也许会伴随新的生活方式,向周边延伸出更多有意思的空间,也许还会在其它城市出现。”
UTT (abbreviation of Under The Tree) is not only a noun, a status and concept of life, but also a natural growth status just like trees-a metaphor made by Bob Chen when he designed its logo. Due to his foresight about materiality, the space built three years ago is just like the original one. “In the future, UTT series owns infinite possibility. With new life styles, it may extend to more interesting space and may appear in other cities.”
▼一层平面图,first floor plan
▼二层平面图,second floor plan
项目信息——
项目名称:UTT HOME × 麦丘梵
设计单位:陈飞波设计事务所
主创设计:陈飞波
参与设计:姚兆琼
设计撰文:SALOME STUDIO
摄影:刘宇杰
项目地址:浙江省杭州市
项目面积:约400平方米
竣工日期:2017.04
主要材料:烧结砖、实木、手打紫铜板、铁板、植物染手工布、锡



