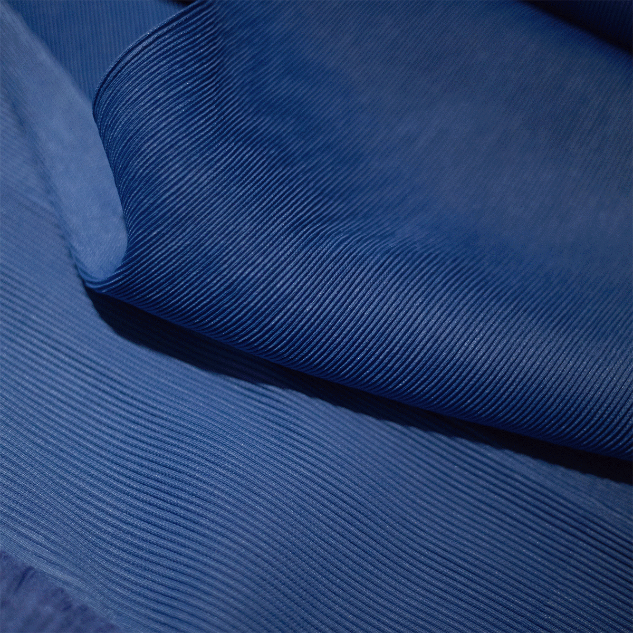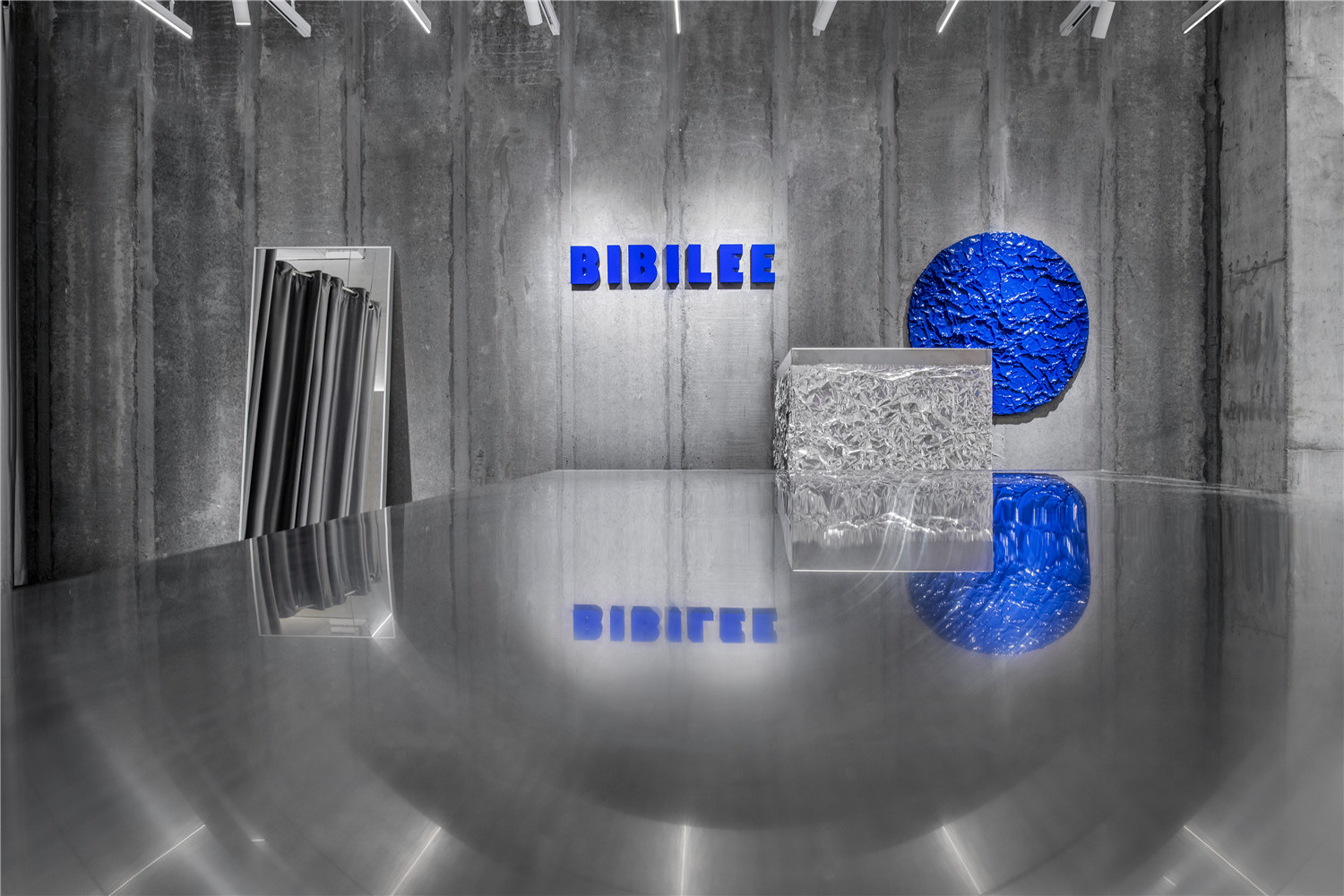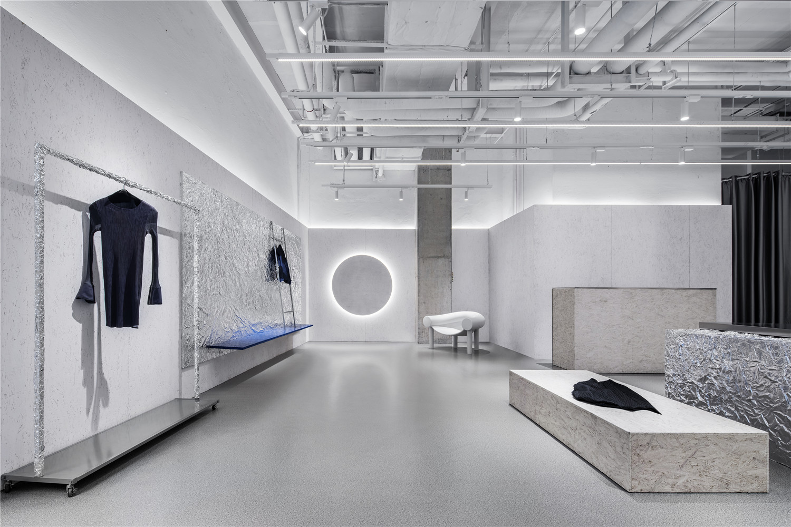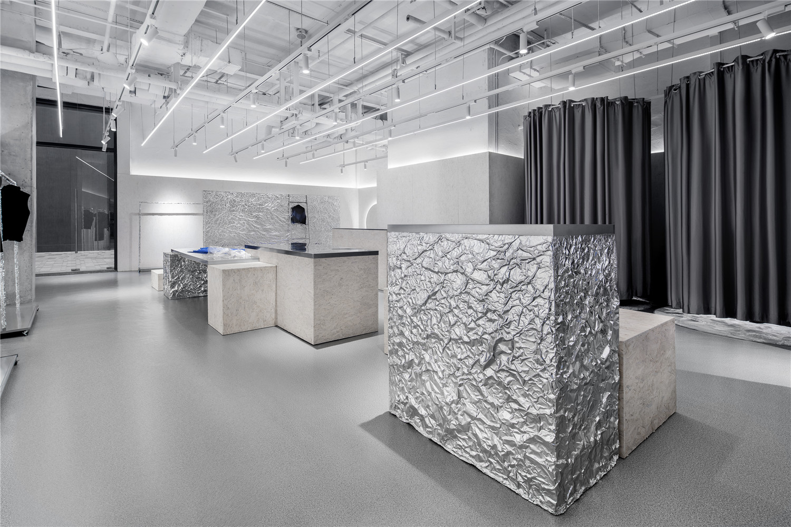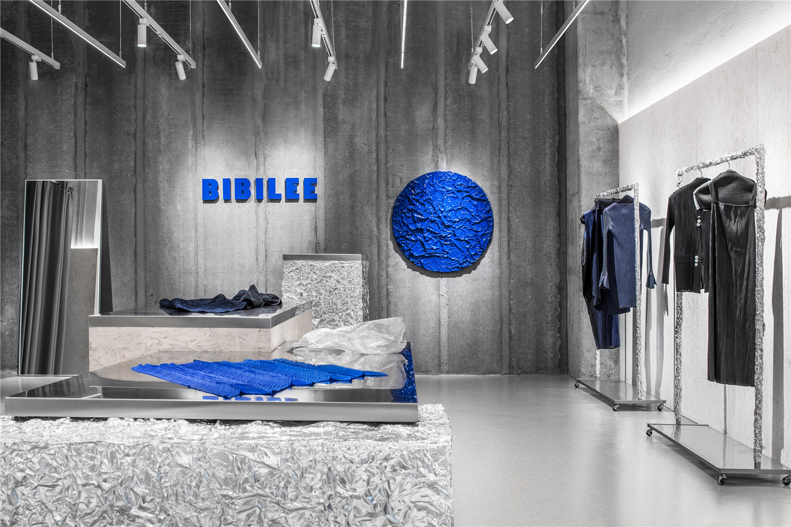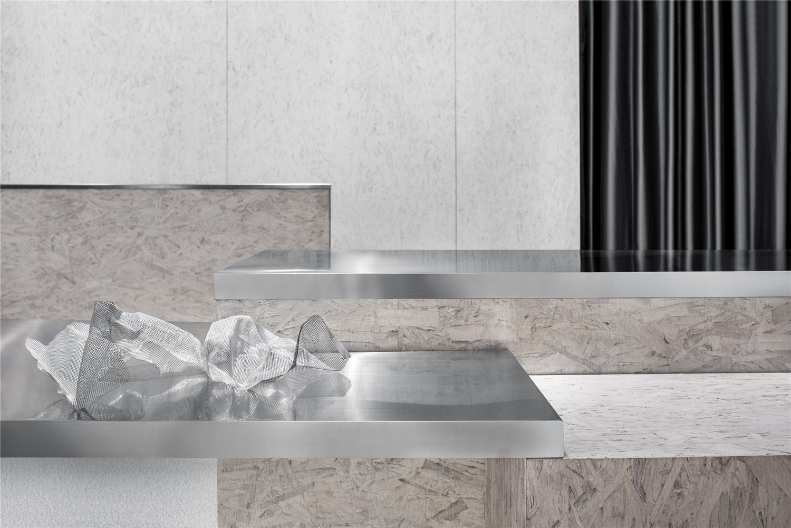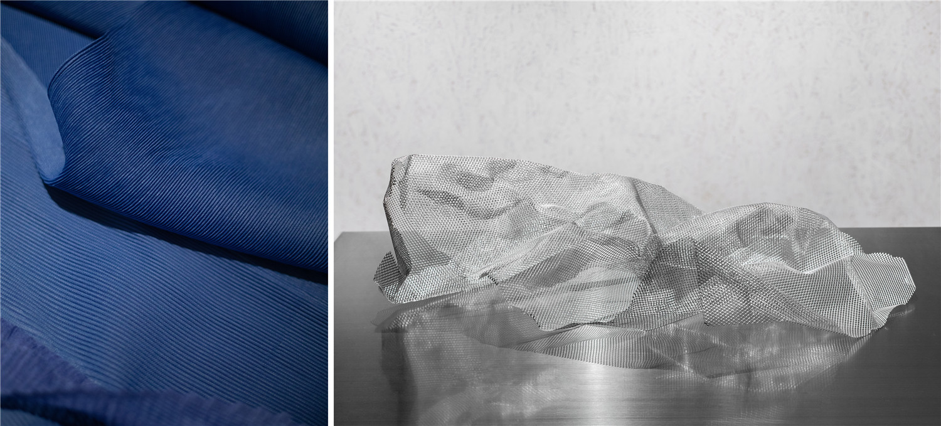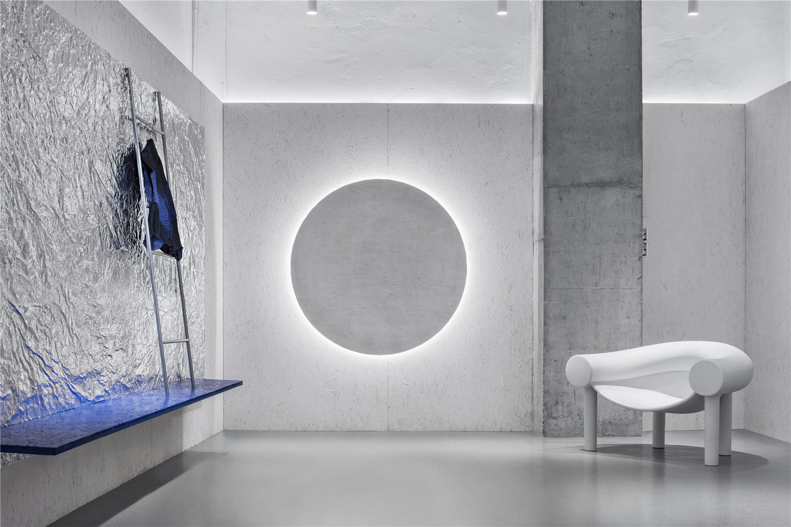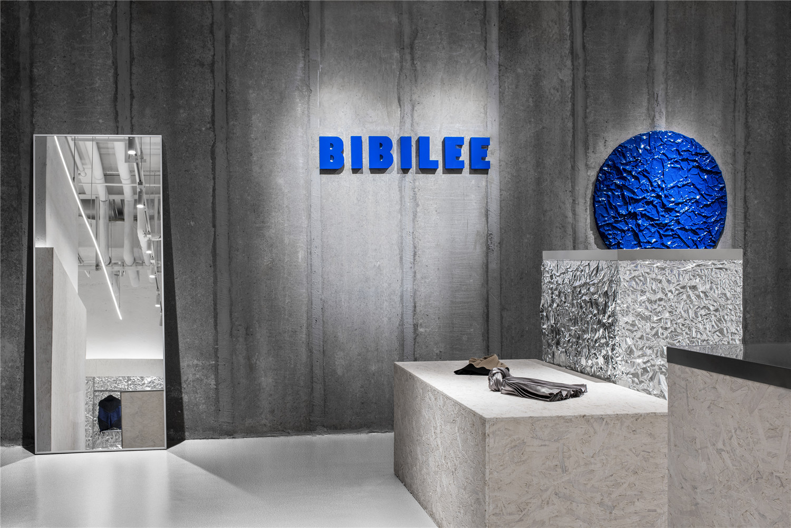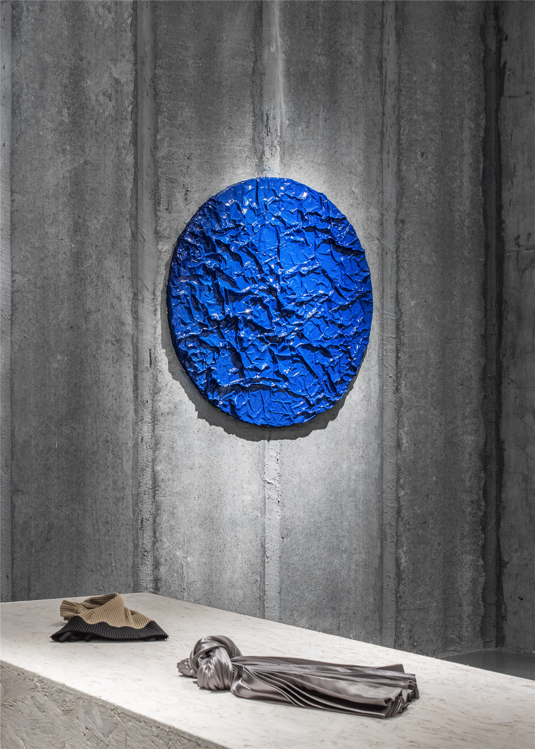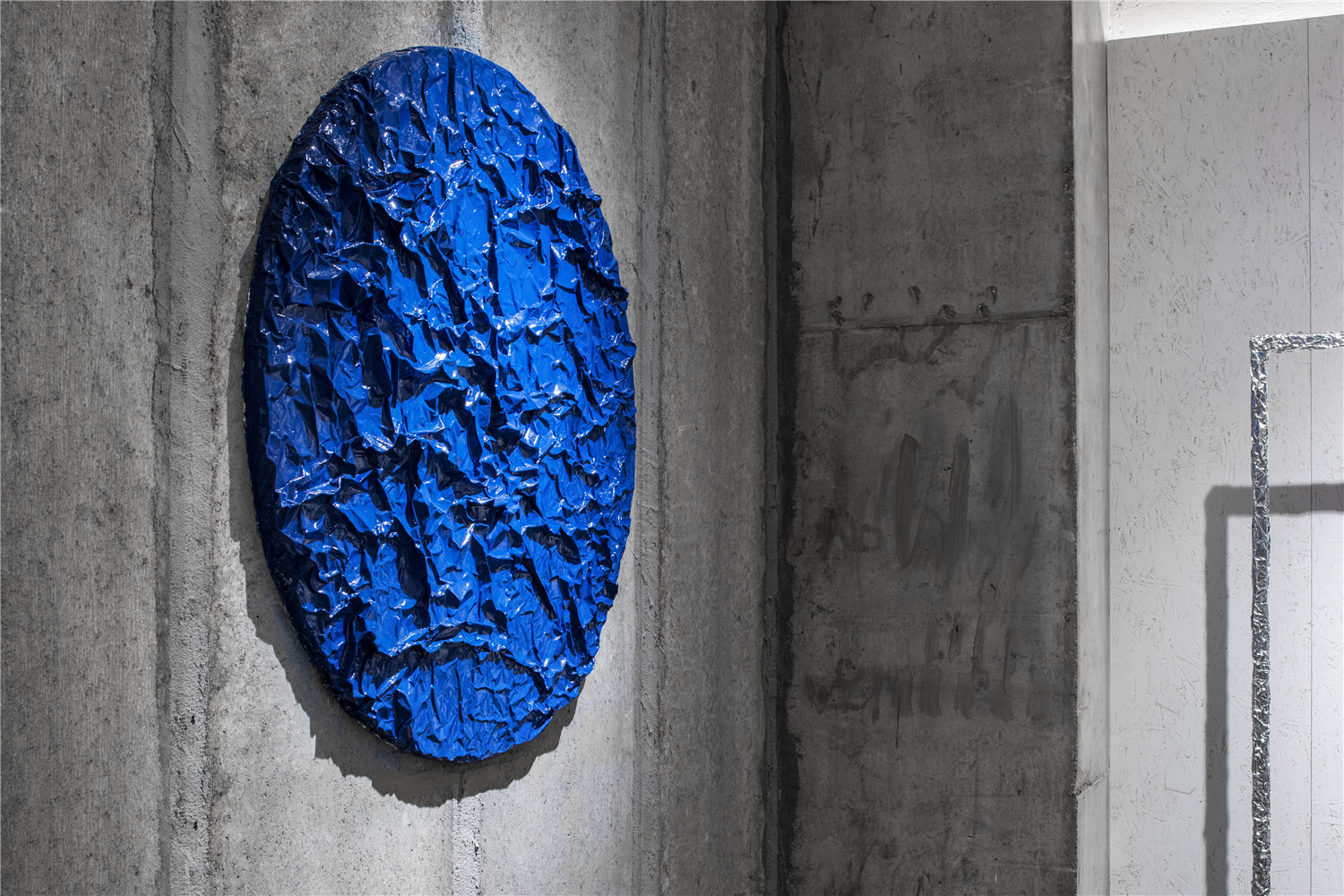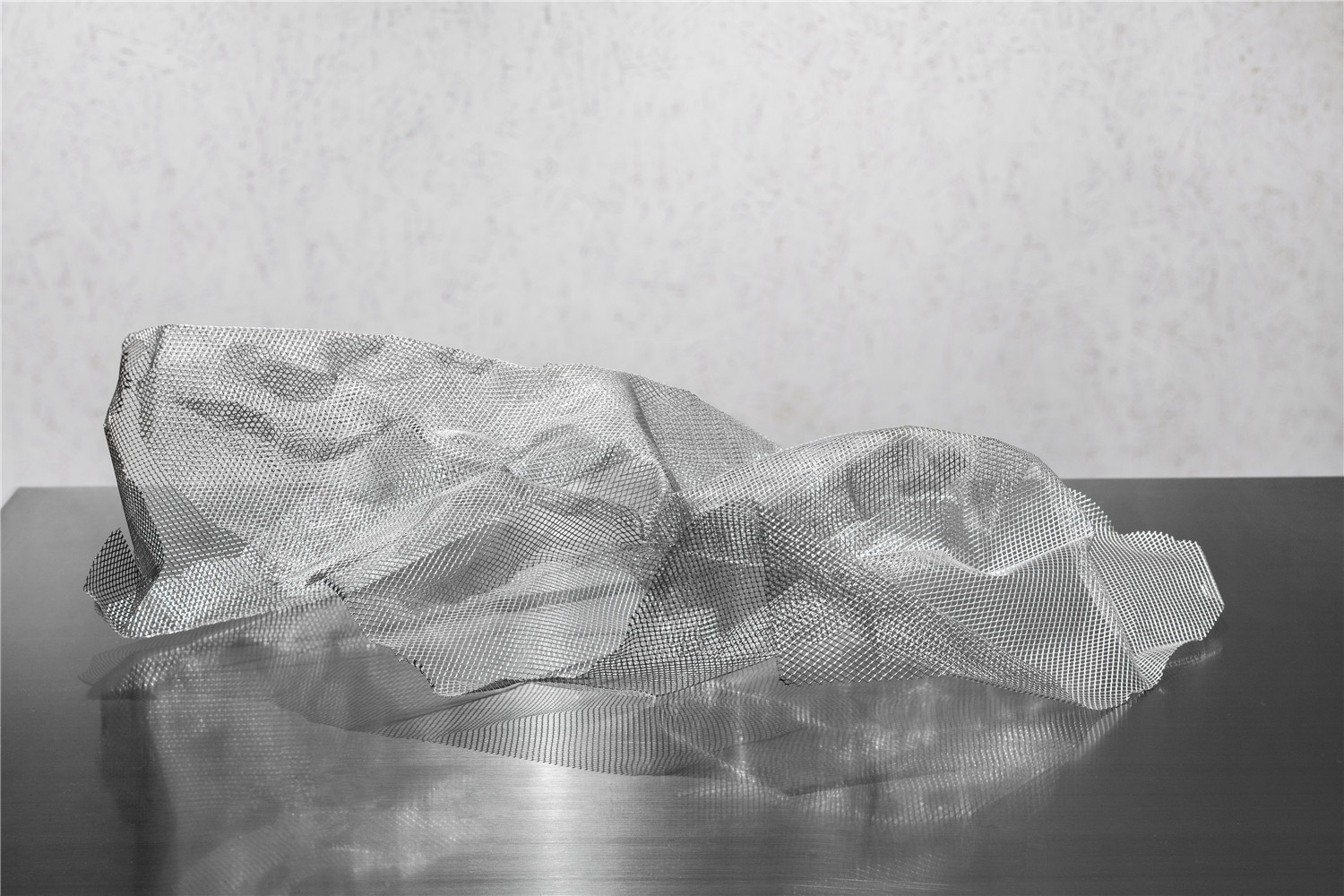独立设计师品牌BIBILEE以一间为期5个月的快闪店开启了品牌线下体验的探索。项目位于深业上城3层街区,BIBILEE接手该位置后,这里在一个月内被改造为品牌的快闪店,这个由MOC DESIGN设计的极简空间赋予了该位置新的生命。
The independent designer brand BIBILEE has launched a 5-month pop-up store for an offline brand experience. The project is located on the 3rd floor of Upper Hills. After BIBILEE took over the location, it was transformed into a brand pop-up store within a month. This minimalist space designed by MOC DESIGN is bringing a new life to the location.
▲入口
服装与建筑,貌似无可比之处,但从二者均为人类的社会属性来看,实则却联系密切——服装艺术通过面料、款式和工艺来表达出个体之间的差异,而建筑则对应的是材质、造型和节点。
品牌以压褶工艺为其核心展开,创作出风格鲜明的服装。在空间的设计上,MOC也以此为出发点,从材质选择到肌理形态,均契合褶皱的元素,塑造空间与品牌的高度一致。
Fashion and architecture seem to have nothing to compare, but are closely related due to their social attributes for human – fashion expresses the differences between individuals through fabrics, styles and techniques, while architecture is about materials, shapes, and architectural details.
The brand uses pleating technique as its core to create a distinctive style of clothing. When designing the space, MOC DESIGN also sets out with this feature. From materials to the texture and shape, pleats and folds are well fit together, which highly keep the space and brand in consistency.
▲品牌服装面料
▲空间材质
结合场地条件 Act according to the site
由于商店的临时性质,MOC DESIGN在设计中尽可能的减少装饰,力求以最小的改动达到最大的效果。
Due to the temporary nature of the store, MOC DESIGN minimizes decoration as much as possible in the design to amplify the effect with minimal changes.
▲轴测图
结合场地条件与工期要求,设计师抛弃传统服装商业空间对展陈设计的过度追求,保留了混凝土柱和部分混凝土墙壁原有的材质肌理,天花仅仅做了喷白处理。刷白的定向刨花板将空间的底部墙面围合,并结合冷冽的不锈钢搭建出了空间中部的展台,天花线性的灯带则强调了一种秩序感——空间中没有冗余的外在装饰,显示出一种克制的实验美感。
Based on the specific site and the construction period, designers abandoned the conventional excessive display and design in the fashion commercial space, and retained the original texture of the concrete columns and some concrete walls, only with the ceiling painted white. The white oriented strand boards (OSBs) are used to enclose the bottom wall, and set up the central display with stainless steel. The linear light strips establish the order within the space – no redundant surface decoration reflects a kind of restrained experimental aesthetic.
▲中部展示区
空间中没有固定的陈列架,取而代之的是showroom里最常见的金属陈列架,架子上包裹的锡纸低调的传达出品牌的核心工艺。
There are no fixed display racks in the space. Instead, the most common metal display racks are adopted in the showroom. The tin foil wrapped on the shelves conveys the core technique of the brand in a low-key manner.
▲金属陈列架上包裹着锡纸
品牌色克莱因蓝作为空间点缀,点亮空间的同时也有效的提高了客人的进店率,并使其对品牌留下深刻印象。
The brand color Klein Blue is used to decorate the space, which not only lights up the space, but also effectively improves the rate of customers entering the store, and makes them deeply impressed with the brand.
▲品牌色克莱因蓝作为空间点缀
服装面料与空间材质的对话 A dialogue between clothing fabrics and space materials
空间以碎木压制的定向刨花板(Oriented Strand Board)和厨房中常见的锡纸为主材。刨花板涂刷了一层薄薄的白色乳胶漆,使其在乳白色的覆盖下仍能透出原本的肌理,与服装的面料互相呼应。
The main materials used are oriented strand boards pressed from broken wood and tin foils commonly seen in kitchens. The OSB is painted with a thin layer of white latex paint, so that under the milky white paint, the original texture can still be revealed, which echoes the clothing fabric.
▲定向刨花板和锡纸为主材的展示空间
▲展台和材质肌理
▲服装面料与空间材质
▲锡纸的肌理与质感回应了服装面料的工艺与光泽感
▲休息区
▲材料的冲突与对话
▲墙面的艺术品以揉皱的锡纸结合品牌色制成,与展示的产品产生联系与呼应
▲细节
锡纸被揉皱后又铺展开,人为制造出随机的肌理和材质本身的金属质感回应了服装面料的工艺和光泽感,又与哑光的乳白色刨花板产生对比。这些材料加强了人们对于品牌核心面料的感受,成为品牌印象的一部分。
The tin foil is crumpled and then unrolled. The random handmade texture and metallic nature of the material respond to the techniques and gloss of the fabrics, contrasting with the matte milky OSBs. These materials strengthen people’s perception of the brand’s core fabric and become part of the brand impression.
▲平面图
项目信息——
项目名称: BIBILEE深圳深业上城店
设计单位: MOC DESIGN OFFICE
主创设计师:吴岫微,梁宁森
设计周期:2019.12-2020.1
竣工:2020.4
项目地址:深圳市福田区深业上城3层街区T0329铺
面积:110㎡
主材:PVC地板,原色不锈钢,定向刨花板
业主:BIBILEE
摄影师:聂晓聪
Project information——
Project name: BIBILEE at Upper Hills
Design company: MOC Design Office
Chief designers: Wu Xiuwei, Liang Ningsen
Design phase: Dec 2019 – Jan 2020
Completion: Apr 2020
Location: T0329, 3rd Floor, Upper Hills, Futian District, Shenzhen
Area: 110㎡
Main materials: Stainless steel, oriented strand board
Client: BIBILEE
Photography: Nie Xiaocong




