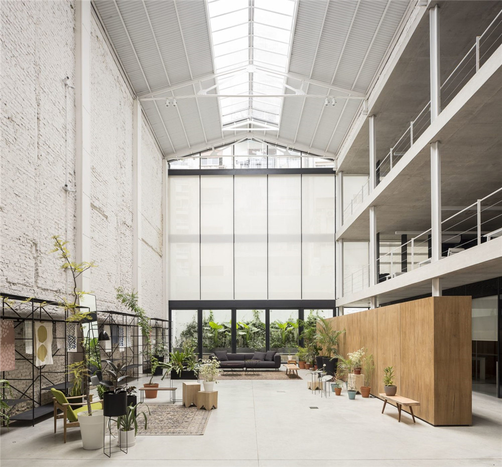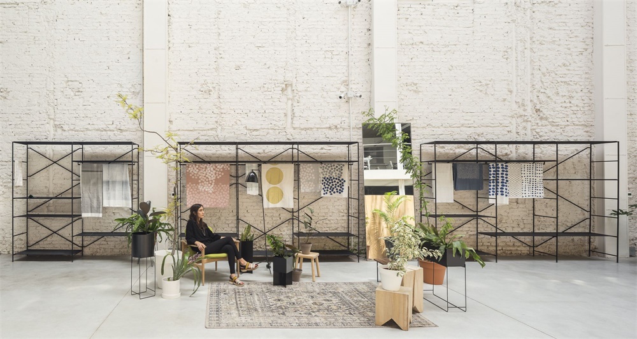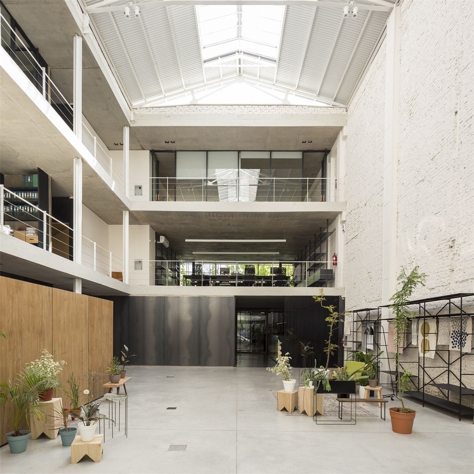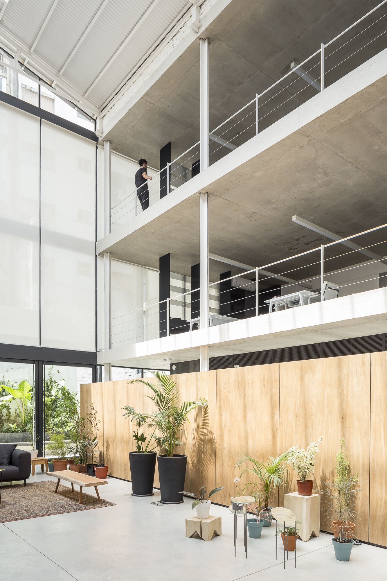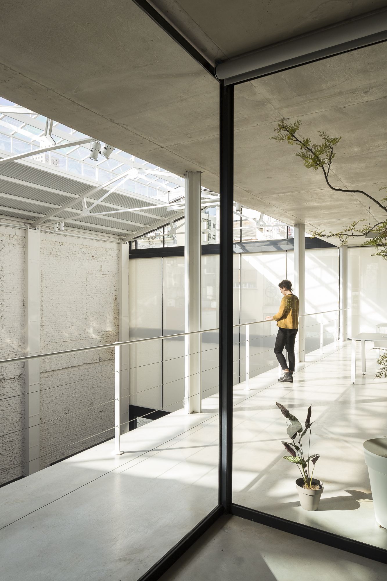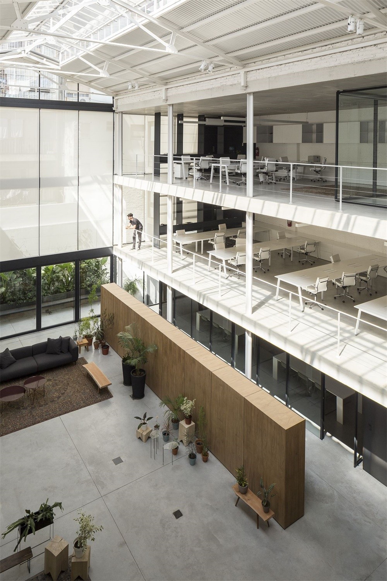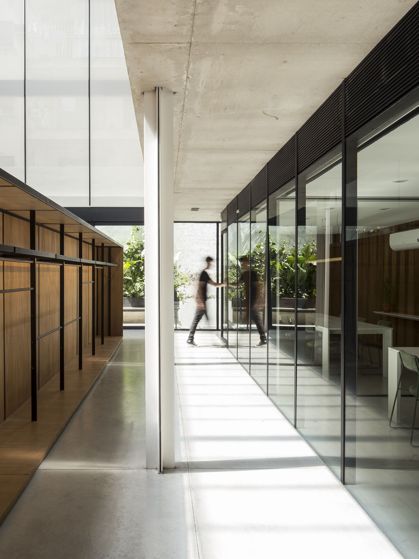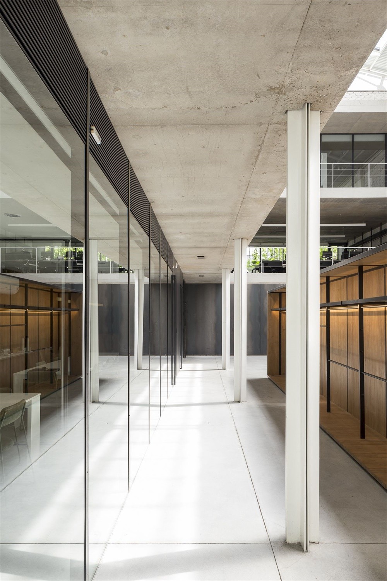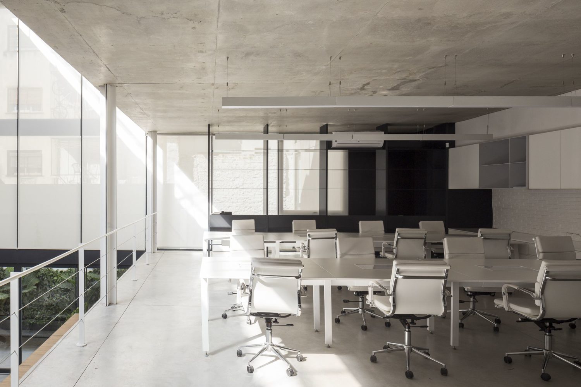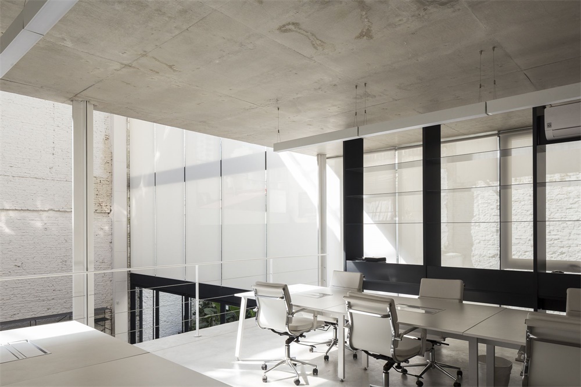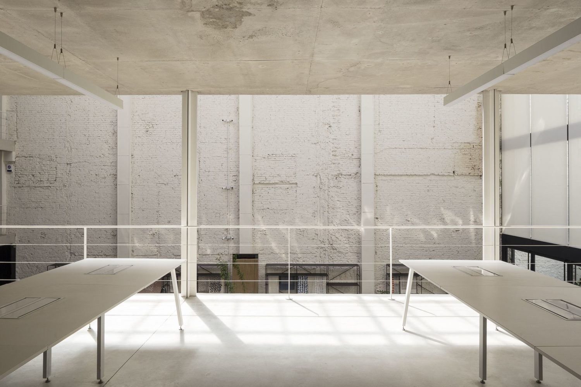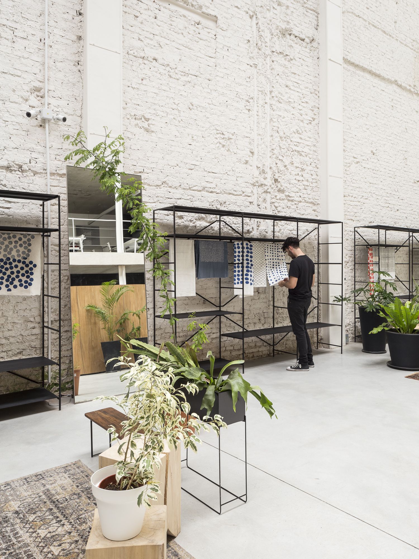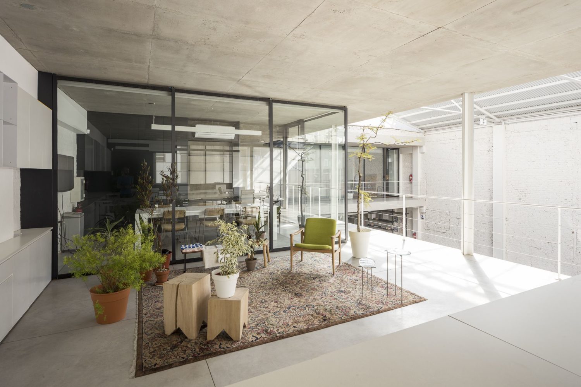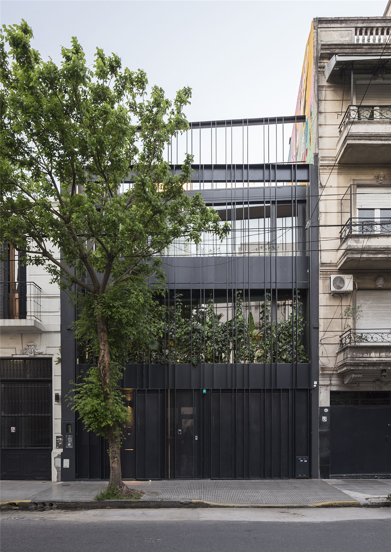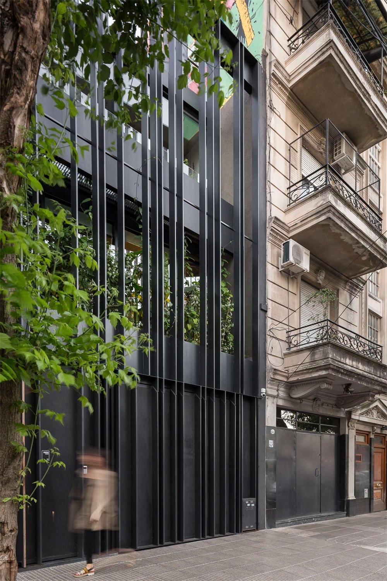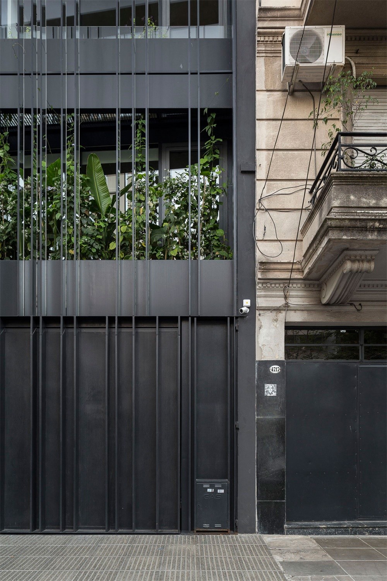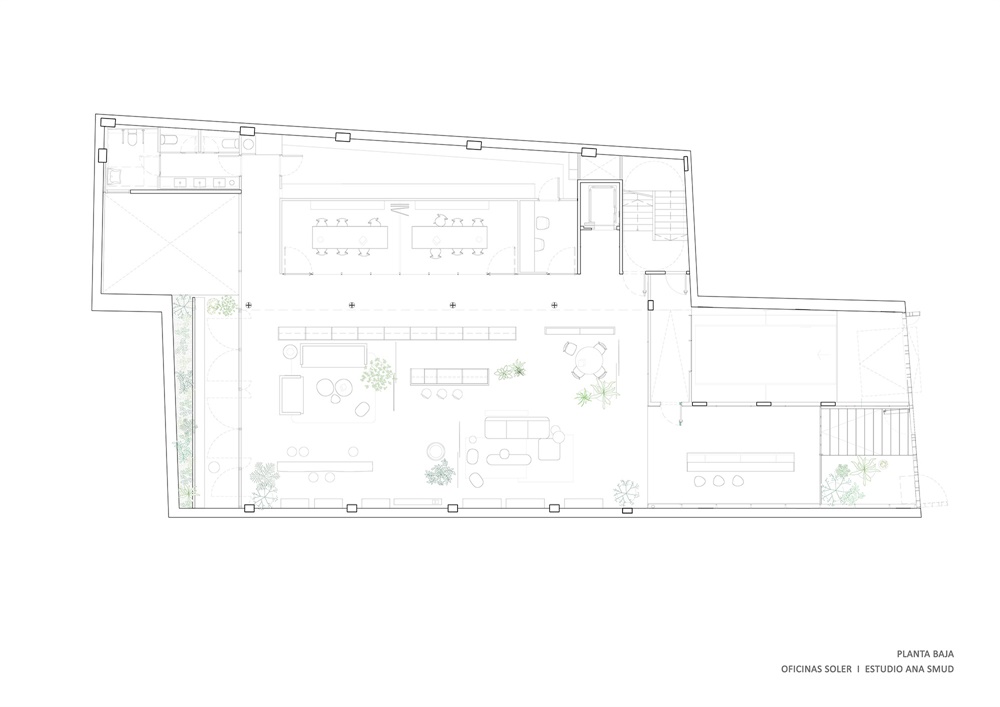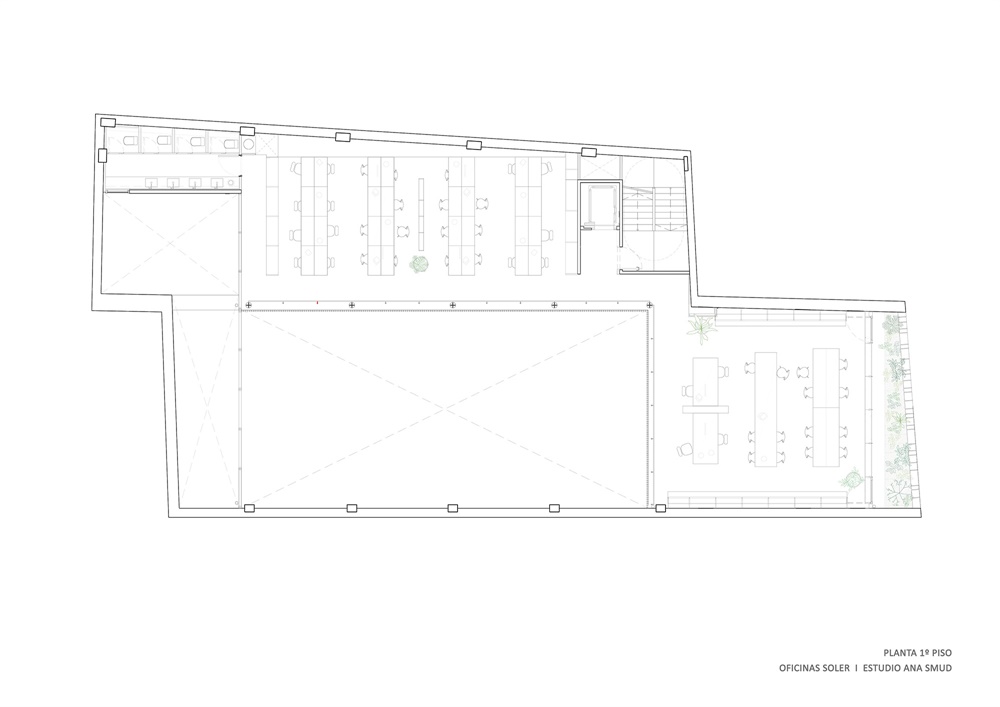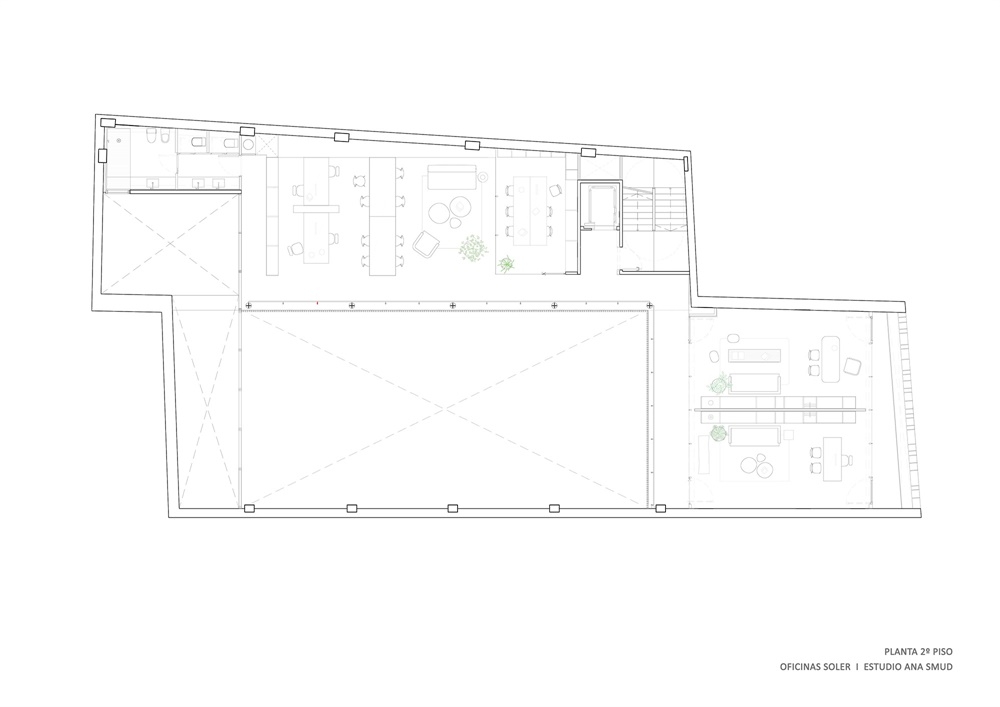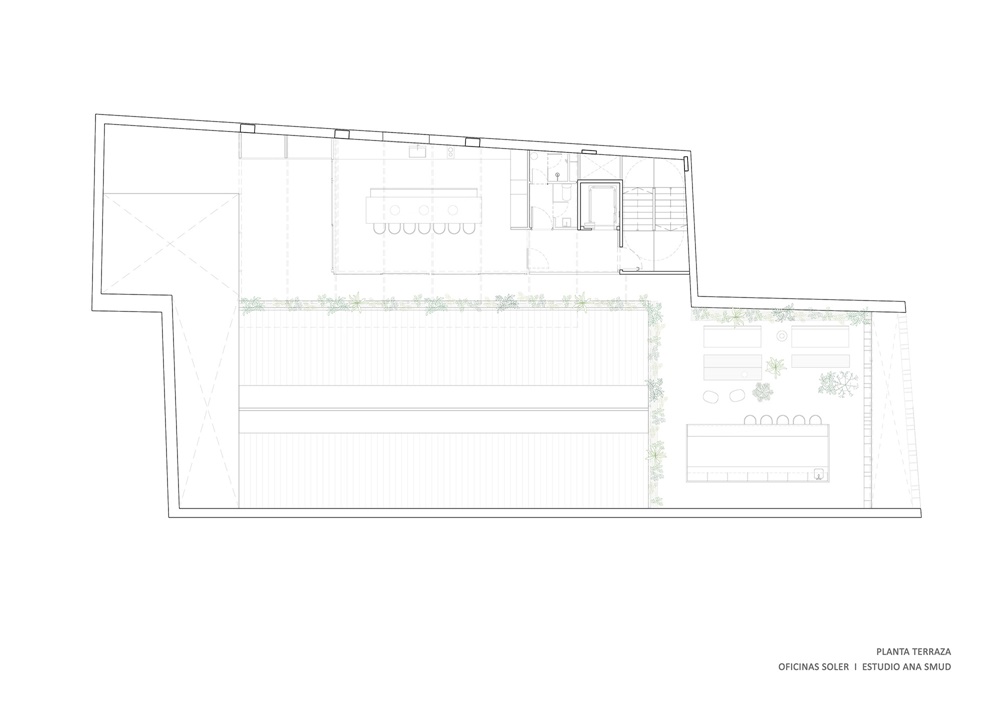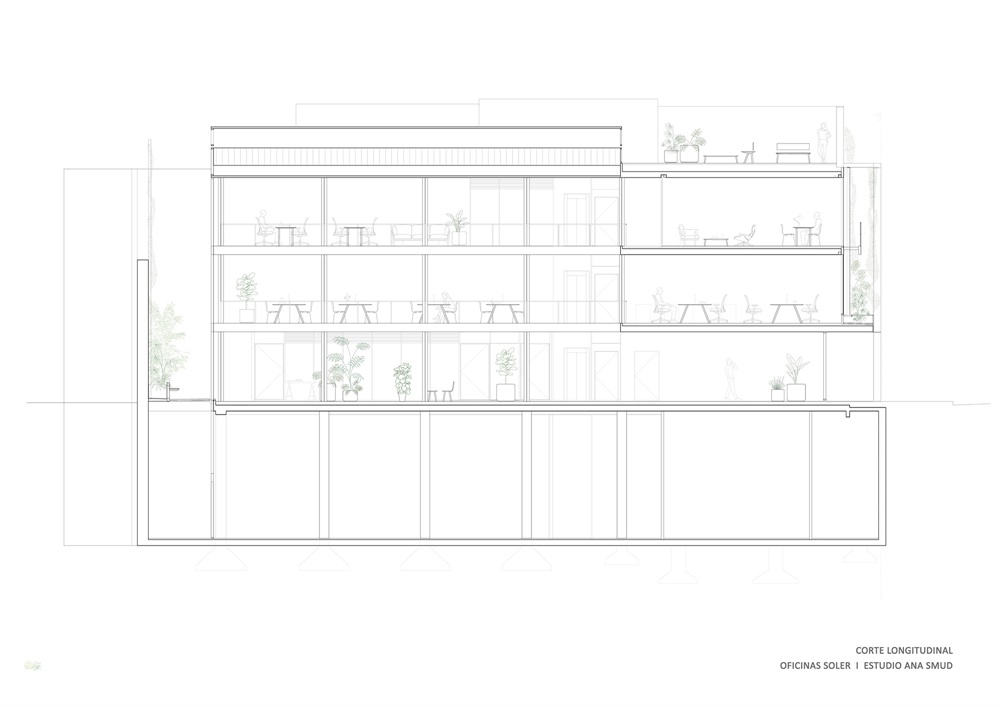Ana Smud, Camila Jalife和Sasha Molczadski为阿根廷布宜诺斯艾利斯的一家纺织厂打造了一个超酷的办公空间。斑驳的墙砖和裸露的桁架,让该项目也跻身于超棒的仓库改造的行列之中。
Ana Smud, Camila Jalife, and Sasha Molczadski have created the epitome of the cool office space for a textile company based in Buenos Aires, Argentina. The project adds to a collection of cool warehouse conversions, where raw crumbling brick and exposed trusses are king.
在一个空间和资源都极其匮乏的地方,该项目提出改造和循环利用的理念,自然特别受欢迎。宏大的规模,宽敞明亮的室内,加上开放式的格局,成就了这样一个可以激发灵感的完美空间。
It is easy to see why the repurposing and recycling mantra of this project is becoming so popular in a world where space and resources are highly valuable and scarce. Not to mention how the enormous scale, luminous interiors, and open floor plan create a space perfectly designed to facilitate creative thinking – I mean seriously, is this workplace envy, or what?
改造对象是一个占地1210平方米的老旧联排棚屋,改造后成为纺织厂的办公室、仓库和样品间。利用现有的结构,建筑师们兴致勃勃地打造了一个采光充足的巨型中庭,它也成为了该项目的核心,用于举办展览和各种活动。
The 1,210-square metre conversion of an old shed and terraced house is now the home to the offices, warehouse, and showroom space for the textile company. In recycling the existing structure, architects were able to play with scale in an excitingway,unveiling an enormous light-filled internal atrium. The immense area becomes the heart of the project housing exhibition and event spaces.
裸露的混凝土地面和毛绒地毯上摆放着各式各样的花盆和黑色铁艺架。藤蔓植物的纤巧、天然木料的温暖和裸露的钢结构,在空间中形成一种对话,这种对话无处不在,体现了该项目视觉上的趣味性和空间的复杂性。
Collections of eclectic planters and black metal shelves sit on top of exposed concrete floors and plush rugs. There is an ever-present conversation between the delicateness of a climbing plant, the warmth of natural timber, and the strength of exposed steel construction – a conversation that embodies the visual interest and spatial complexity that grounds the project.
临街的外立面表明了它的现代特征,同时也与周边建筑保持一致——既合群又自我。与旁边的天然石雕相比,它“黑”得大胆而放肆。外立面使用竖向的不规则元素,制造出透与不透,抑或反光的效果。露台上的植物延伸出来,点缀在不规则的竖向网格之间。
The street façade asserts its contemporary identity while it also aligns itself with the proportions of neighbouring buildings – simultaneously blending in while standing out. Its blackness is bold and unapologetic when compared to the natural stonework sitting beside it. The façade is both transparent and opaque, vertical irregular elements both conceal and reveal and, in some moments, reflect with mirrors. The vegetation of the terrace sitting behind spills into the streetscape, the irregular grid of the façade broken up by climbing foliage.
▲爆炸分析图
项目信息——
项目名称:Buenos Aires Showroom & Office for a Textile Company
设计团队:Ana Smud,Camila Jalife,Sasha Molczadski
项目位置:阿根廷布宜诺斯艾利斯
完成时间:2019年
面积:1210平方米
摄影:Fernando Schapochnik


