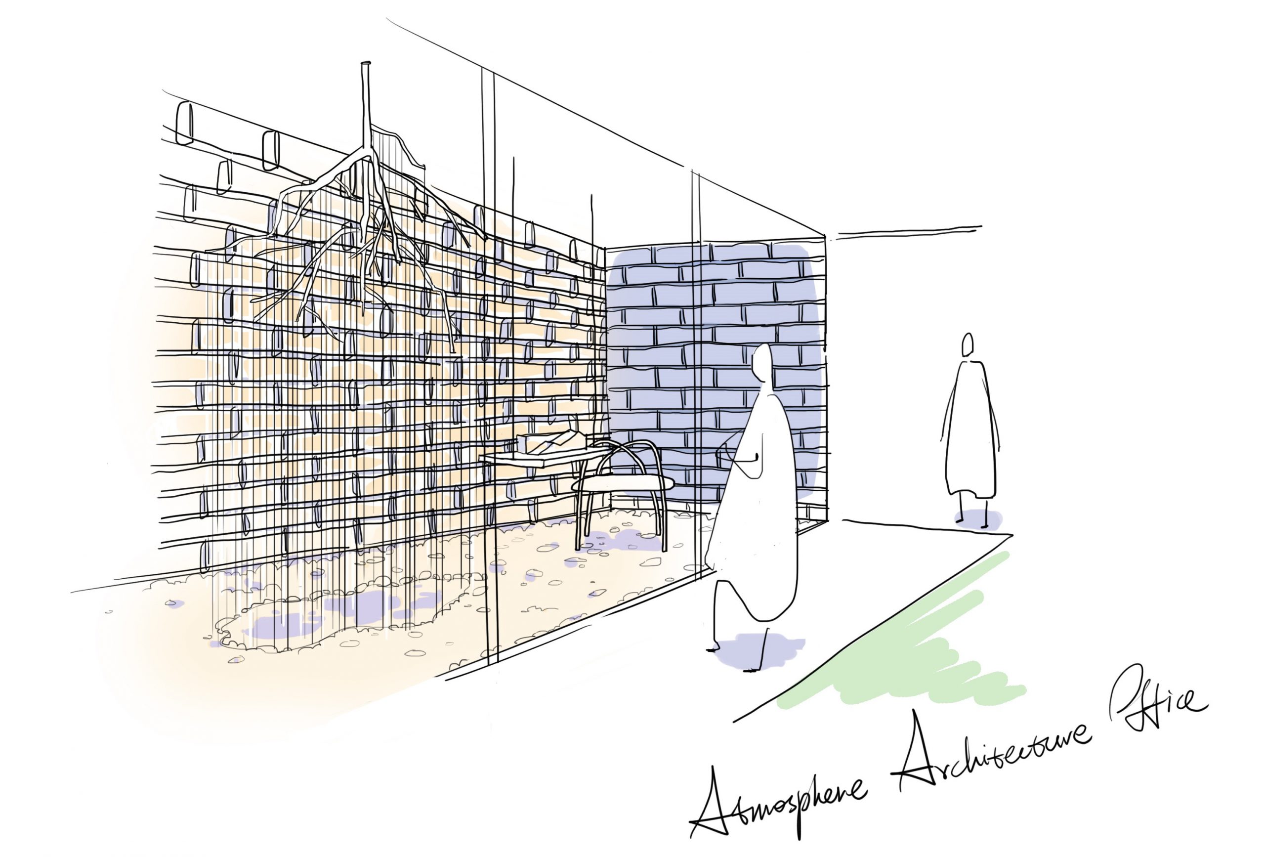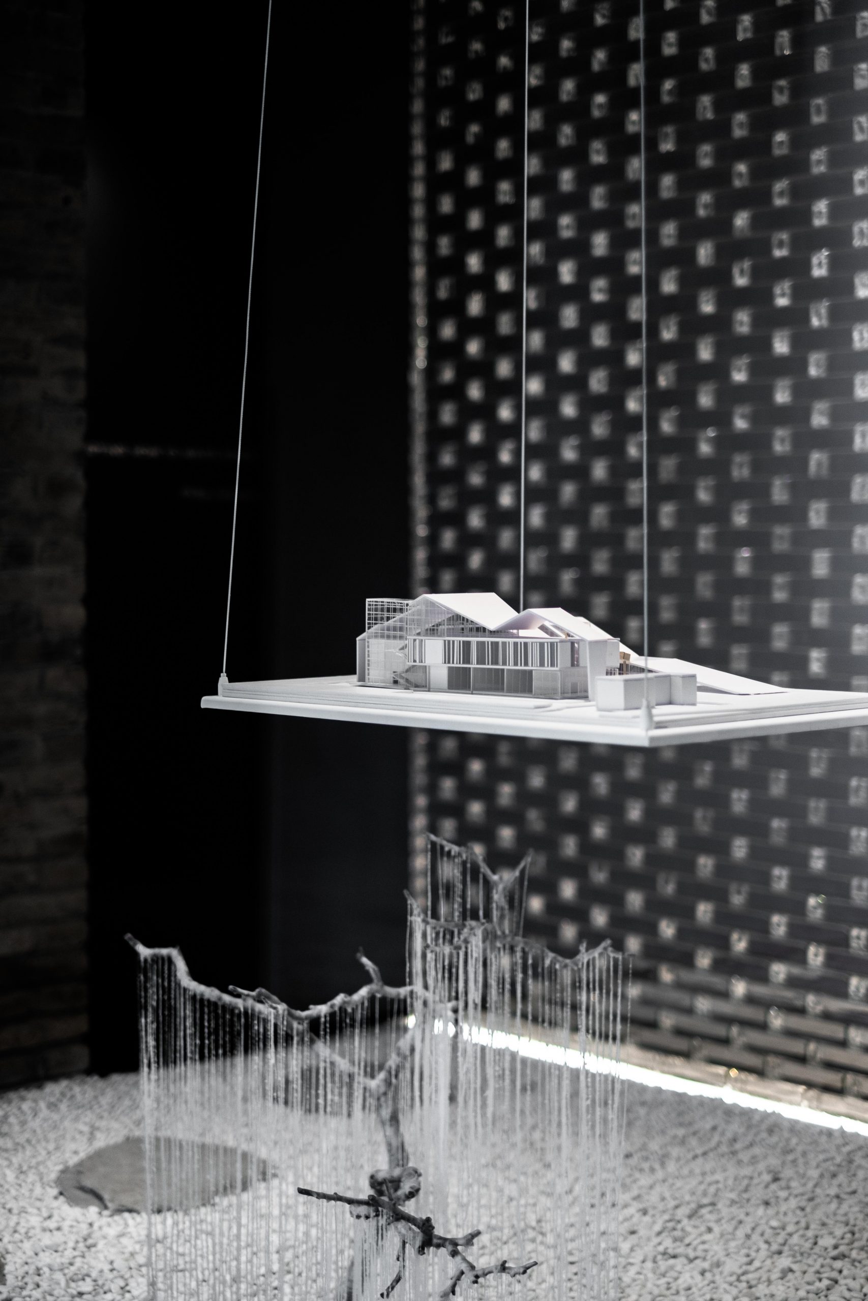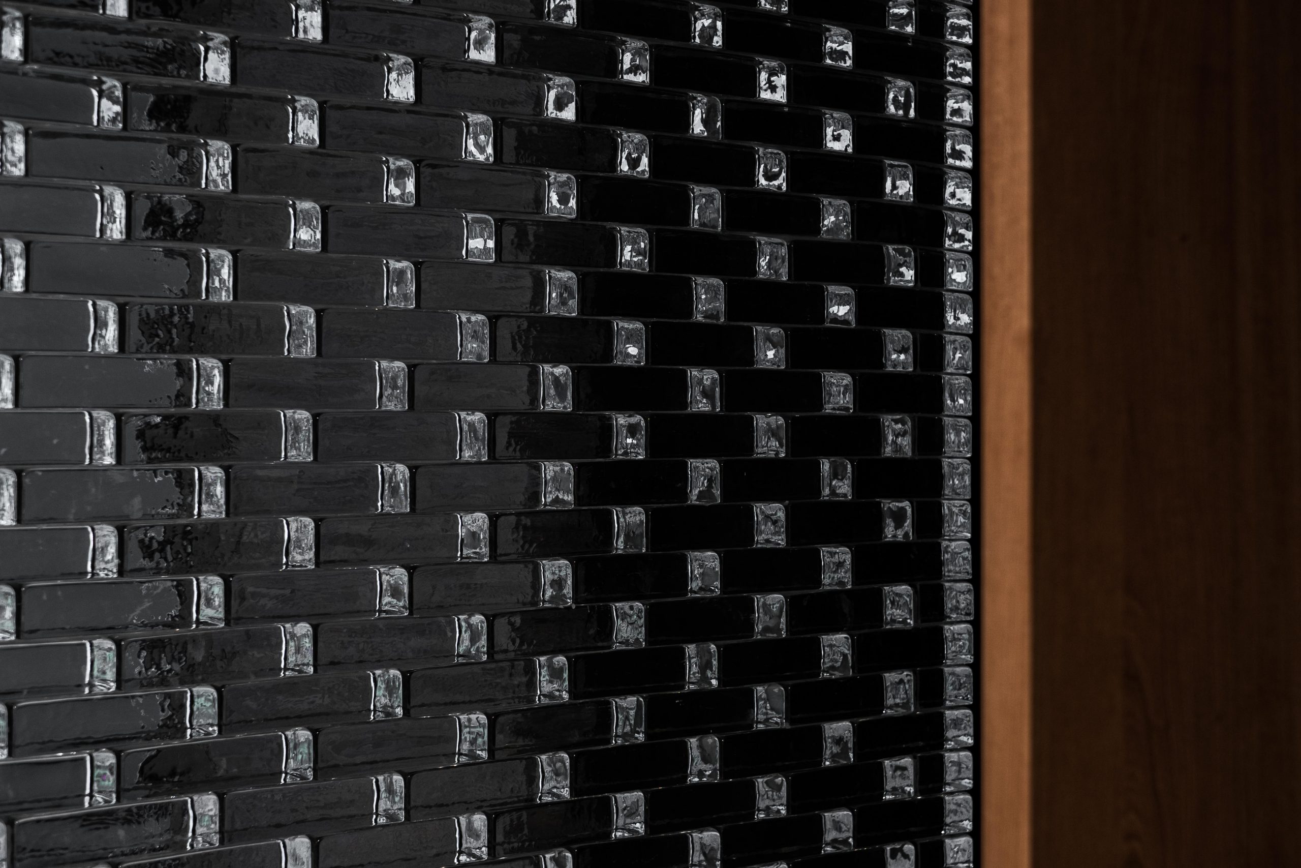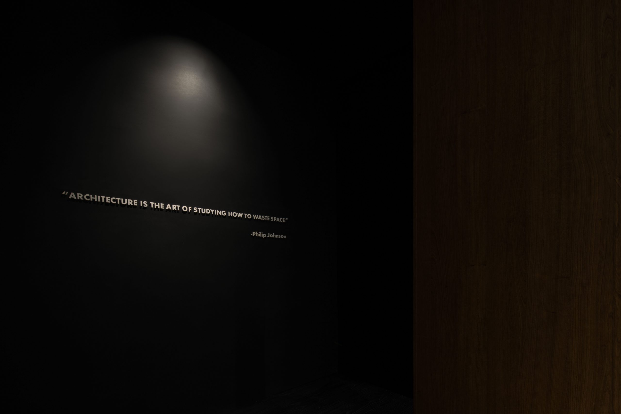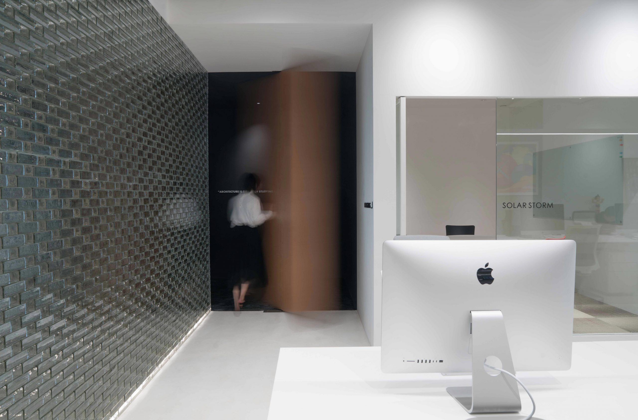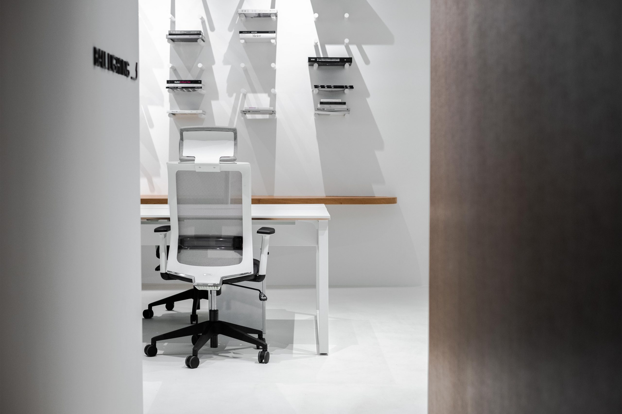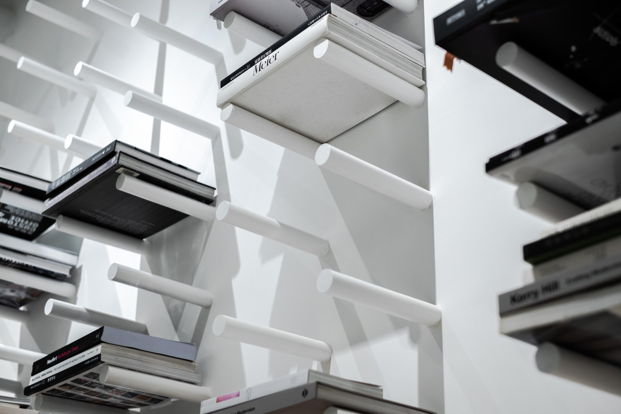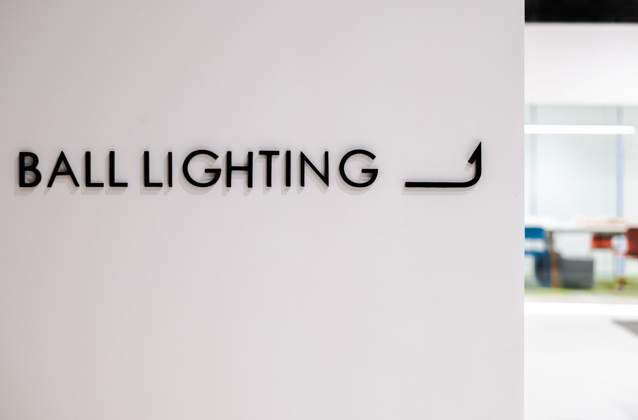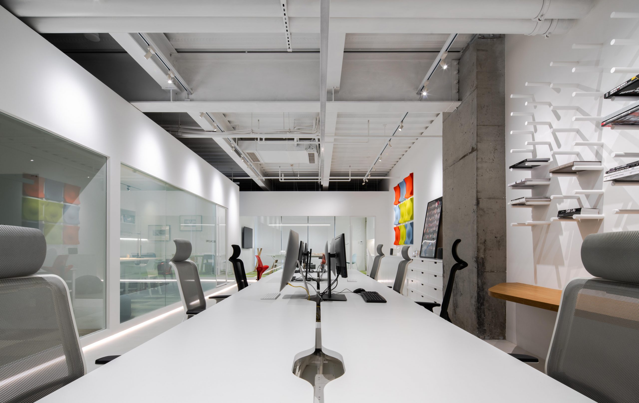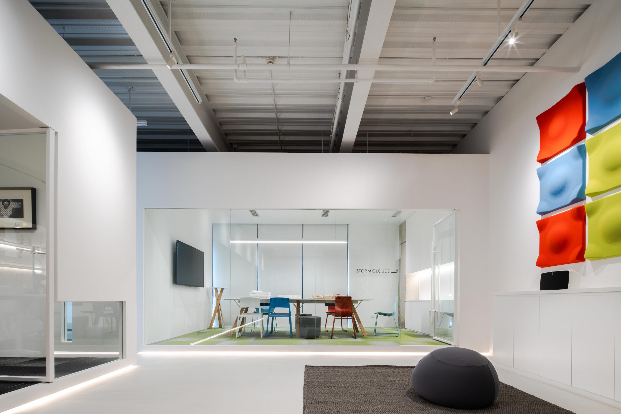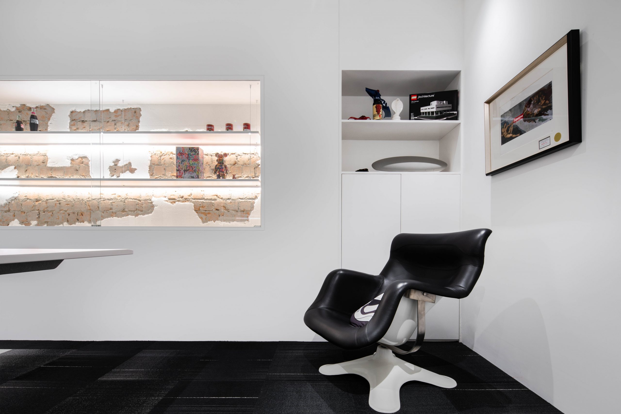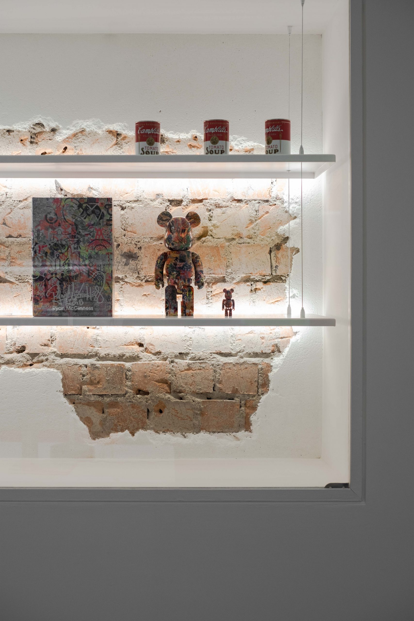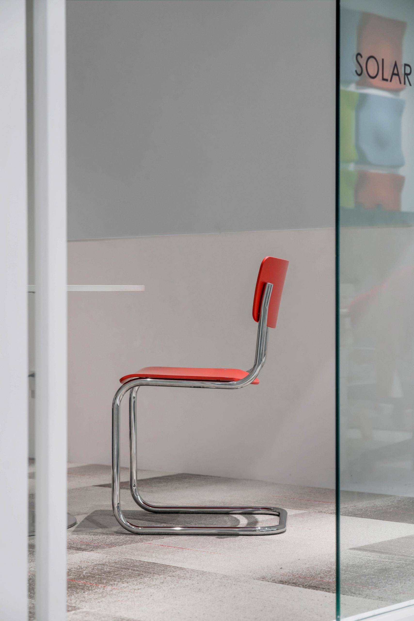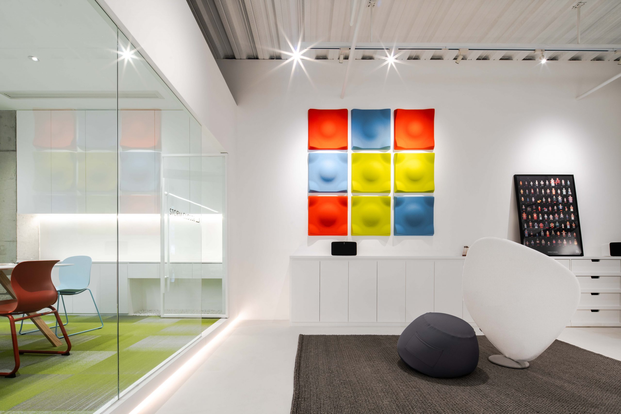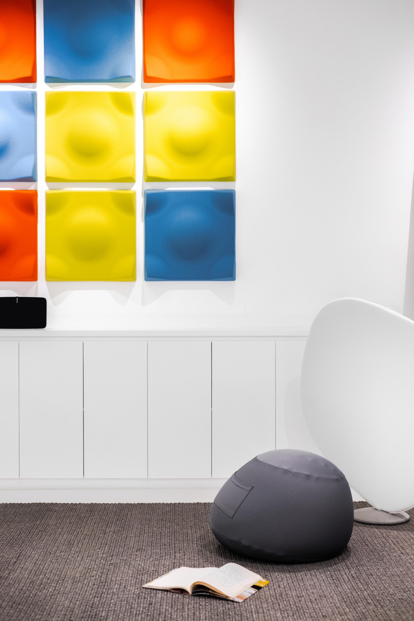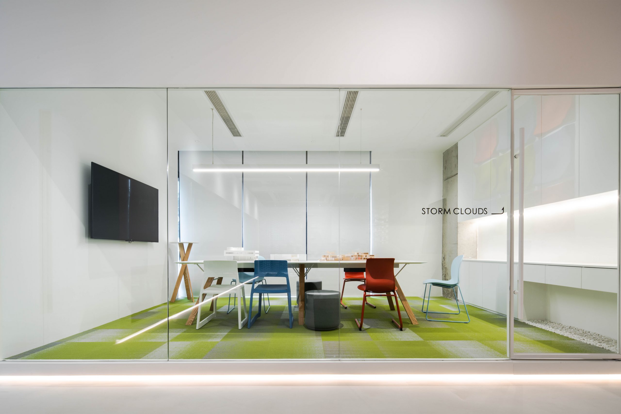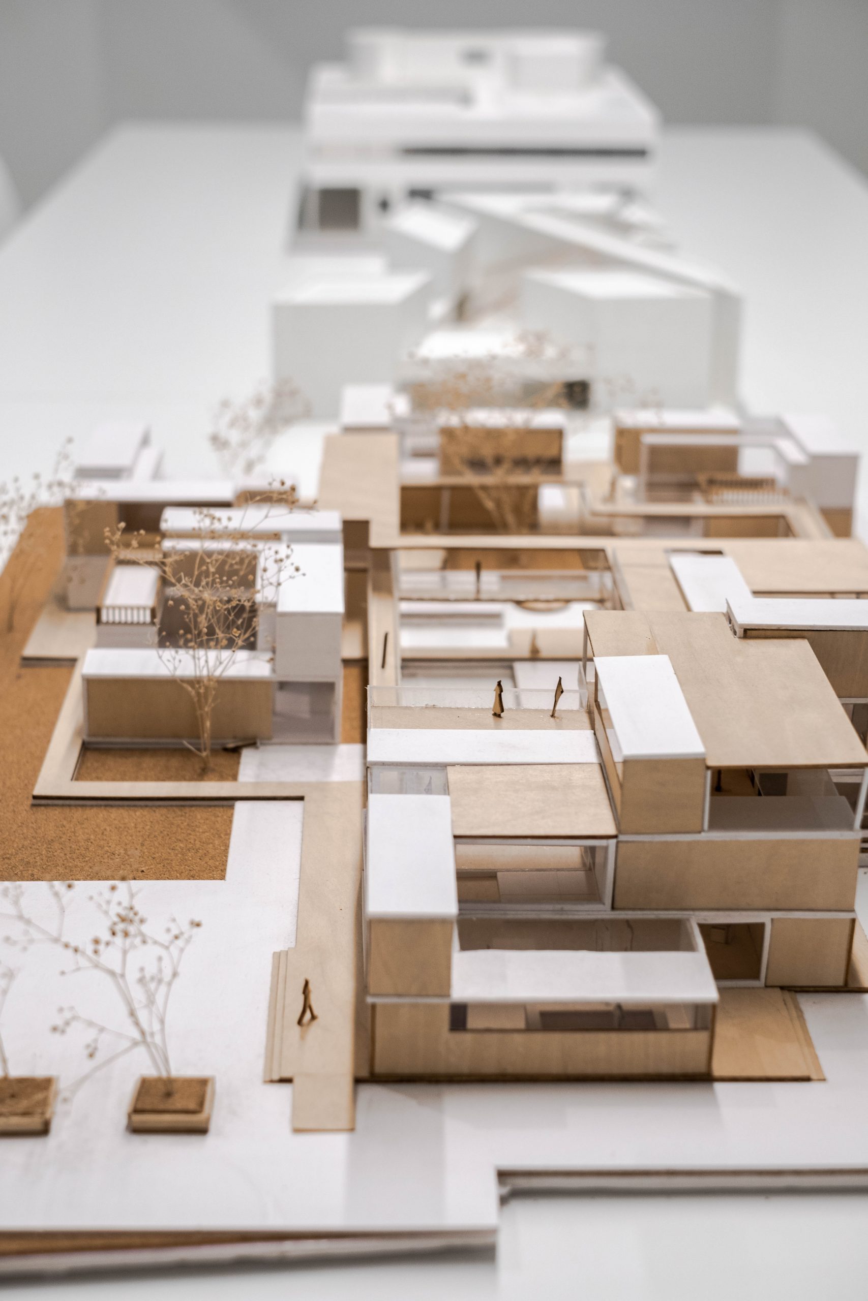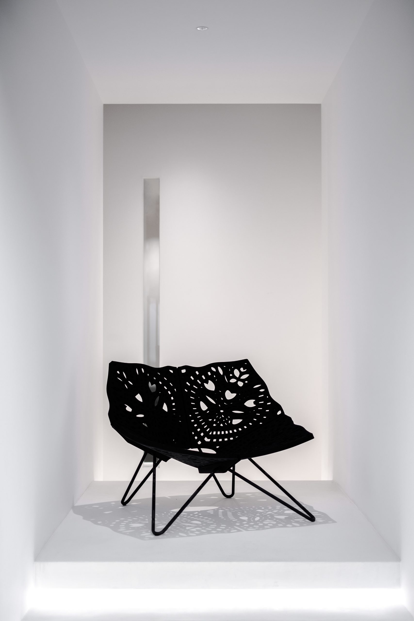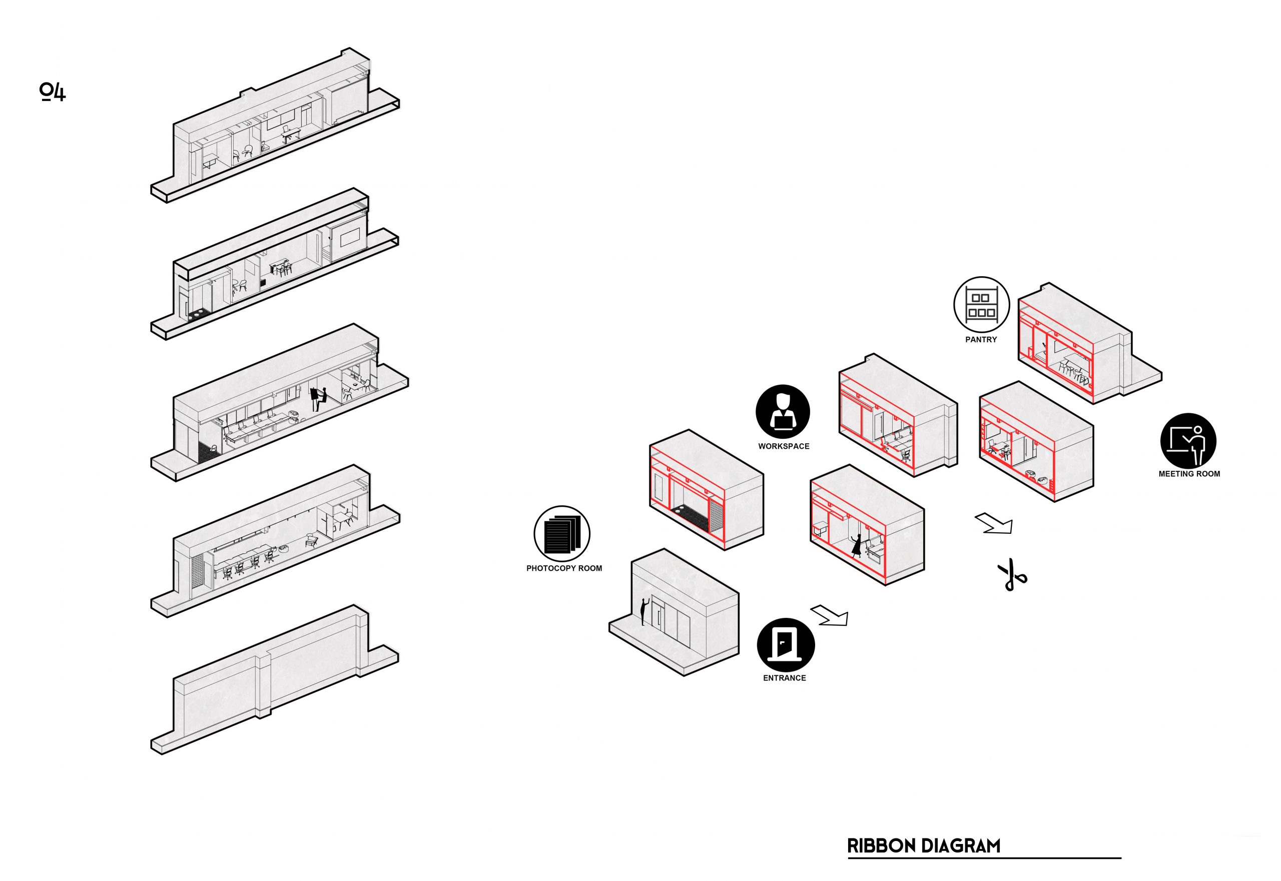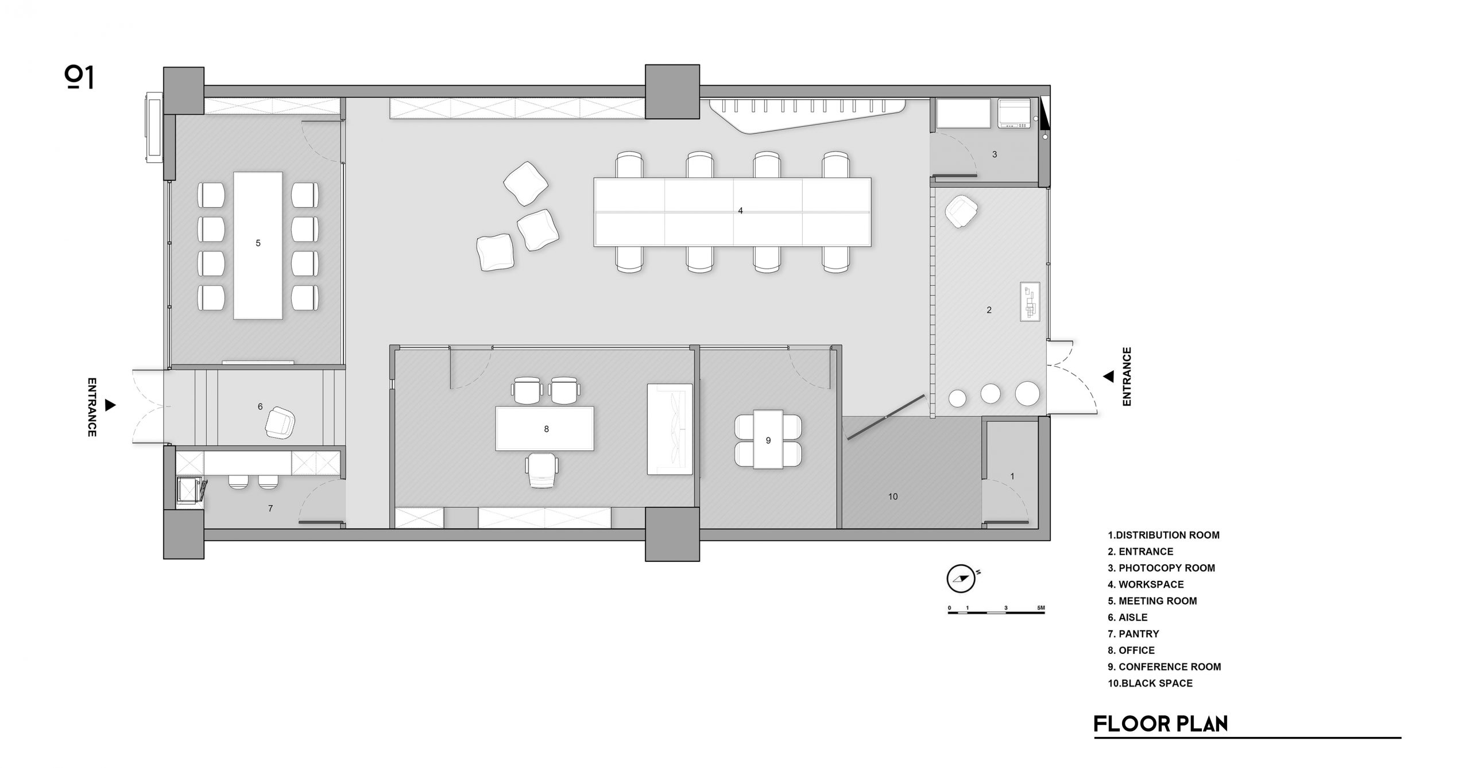把建筑的出现视为人性的表达,是极为重要的,因为我们活着是为了表达。——路易斯康
It is extremely important to regard the appearance of architecture as the expression of human nature, because we live to express. ——LouisI.Kahn
建筑空间的表达,需要背后的动机。譬如在设计之初,把自己“藏”起来,便是氣象建築的有意为之。
The expression of architectural space requires motivation behind it.For example, at the beginning of the design, “hidden” yourself is the intention of ATMOSPHERE.
一整面玻璃墙砌起,质感冷峻的老城墙临侧而立,白色鹅卵石铺就地面,悬挂装置静立窗前。材质与材质的相互冲撞感,形成了新与旧之间和谐而平衡的组合。“这是什么?”若你见到空间大门便已产生这样的思考,并对内部的世界产生好奇,设计目的便已达到一半。
A full-faced glass wall is built up, and the cold-skinned old city wall stands side by side. The white goose warm stone paves the ground and the hanging device stands in front of the window. The collision of materials and materials creates a harmonious and balanced combination of new and old.“What is this?” If you see the space door, you have already thought about it and you are curious about the internal world. The design goal has already reached half.
建筑是研究如何浪费空间的艺术——菲利普·约翰逊
Architecture is the art of studying how to waste space—— Philip Johnson
甫一进入空间,大面积黑色的运用,巧妙的将入访者好奇的情绪悄然抚平,光束的投射则将所有目光指引至墙面上Philip Johnson所言。作为第一个普利兹克奖获得者的Philip Johnson,其对空间设计的探索与创新,与不同阶段的创作理念,成为氣象建築的设计引导之一。
As soon as he entered the space, the use of large areas of black quietly smoothed the curious emotions of the visitors, and the projection of the light beam directed all eyes to the wall.As the first winner of the Pritzker Prize, Philip Johnson‘s exploration and innovation of space design and creative ideas at different stages have become one of the design guides of ATMOSPHERE.
经由360度旋转门,穿过黑空间,天花板高度的由低至高的巧妙变幻,让人在历经“入场式”后,于无声中感受到“豁然开朗”的穿梭体验。由黑至白,由暗至明,被白色铺满的办公区,让人一瞬便重回安静工作氛围。
Through the 360-degree revolving door, through the black space, the height of the ceiling is subtly changed from low to high, allowing people to feel the “clear and cheerful” shuttle experience in the silent after the “entry”.From black to white, from dark to bright, the white-covered office area makes people return to a quiet working atmosphere in an instant.
3500K色温的选用,既有别于常规办公空间肃穆的冷光效果,又与极富居家感的轻柔暖黄相区分。基于肉眼可见最舒适的光照选取,在工作高效集中之余恰到好处的削弱了人与人之间的距离感。
The choice of 3500K color temperature is different from the solemn cold light effect of the regular office space, and is distinguished from the warm and warm yellow with a sense of home. Based on the most comfortable light selection visible to the naked eye, it is just right to focus on the distance between people.
在近乎纯白的办公空间内,缤纷点缀的色彩,亦消融掉部分源自工作室这一空间属性自带的严肃感。
In the almost pure white office space, the colorful colors embellished some of the seriousness that comes from the space attribute of the studio.
或许每一个空间表达动机的背后,都是设计者基于对世界的观察所呈现的具象呈现。一如空间中“瞭望台”的设立。便是借由这一连接内外的窗口,以此对外部世界产生持续洞察与思考,发散无限的思维灵感之源。
Perhaps behind every spatial expression motivation is the representation of the designer based on observations of the world.Just like the establishment of the “Observation” in the space. It is through this connection inside and outside the window, in order to create continuous insight and reflection on the external world, diverging the source of infinite thinking.
项目信息——
项目名称:秘匣办公室
设计方:ATMOSPHERE 氣象建築
项目设计 & 完成年份:2018年8月 & 2019年1月
主创及设计团队:ATMOSPHERE 氣象建築
主创:Tommy Yu
设计团队:Deniel Hwang ,Norma Lee
项目地址:成都锦江区德必川报易园
面积:189 sqm
摄影版权:形在建筑空间摄影 贺川
品牌:Van Der Rohe 凡德罗
Project information——
Project name:SECRET BOX OFFICE
Designer:ATMOSPHERE
Project Complete:January.2019
Leader designer & Team:ATMOSPHERE 氣象建築
Design in charge:Tommy Yu
Space Design:Deniel Hwang,Norma Lee
Project location:Chengdu,China
Area:189 sqm
Photo credits:Here Space Photography,Chuan He
Brands :Van Der Rohe



