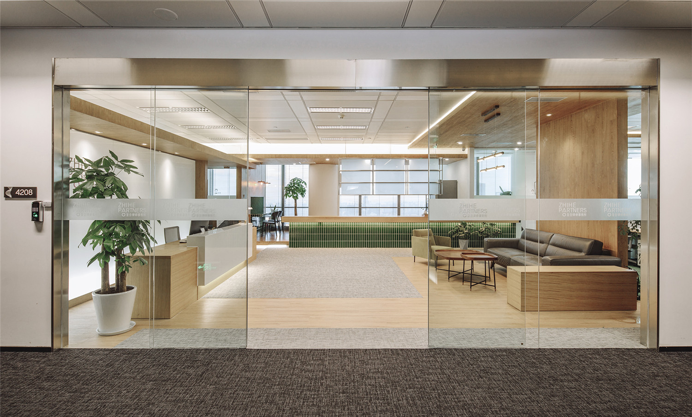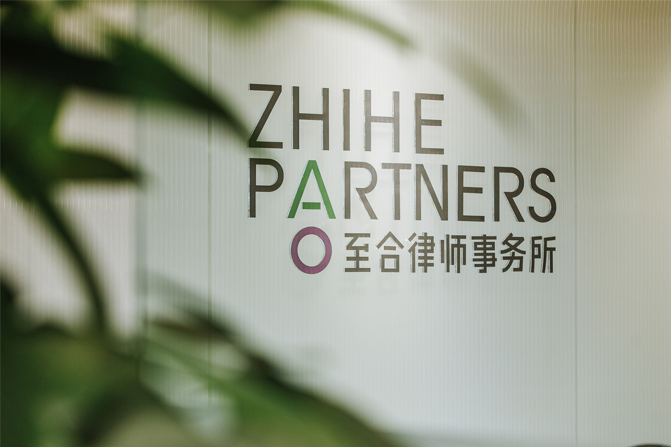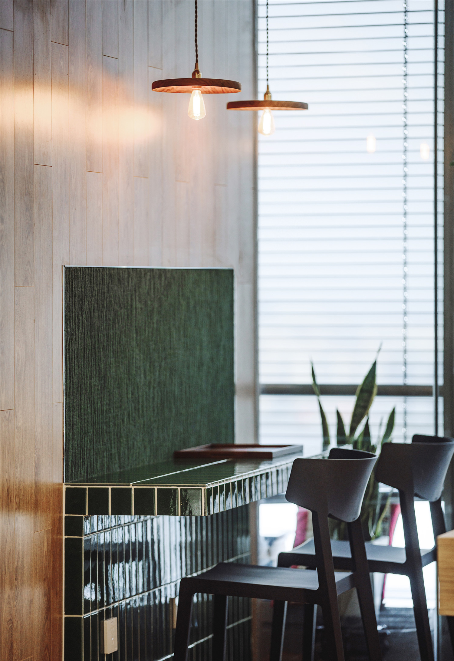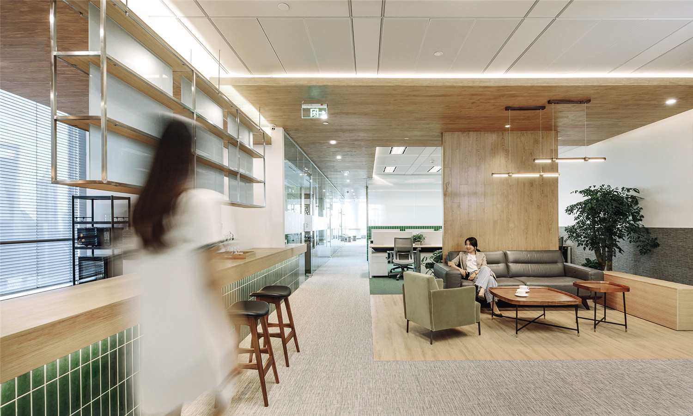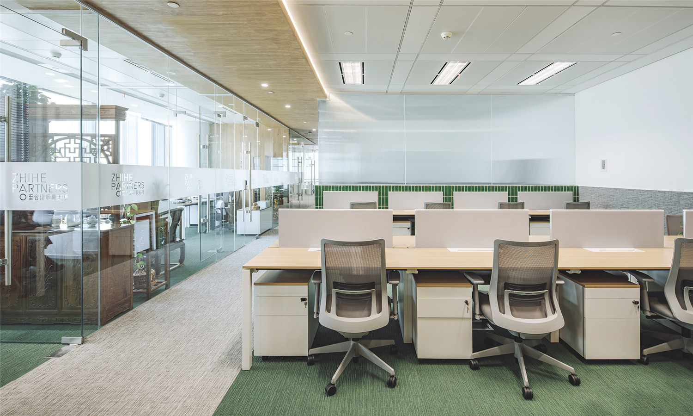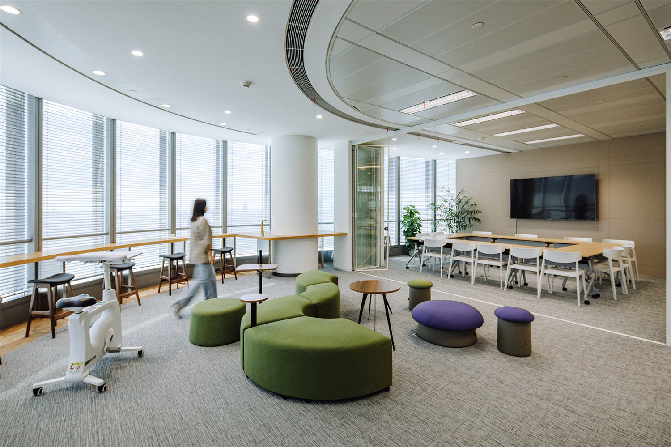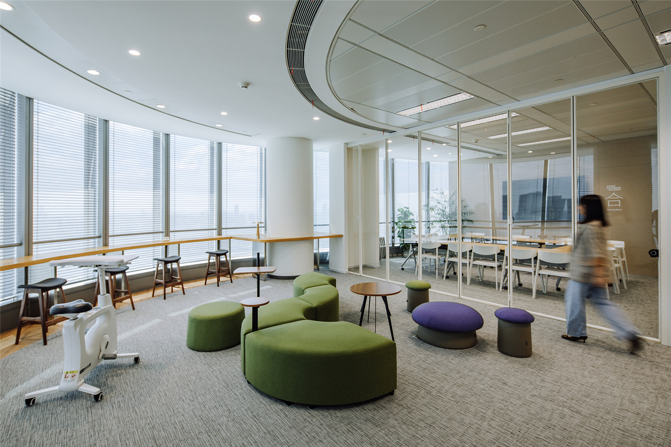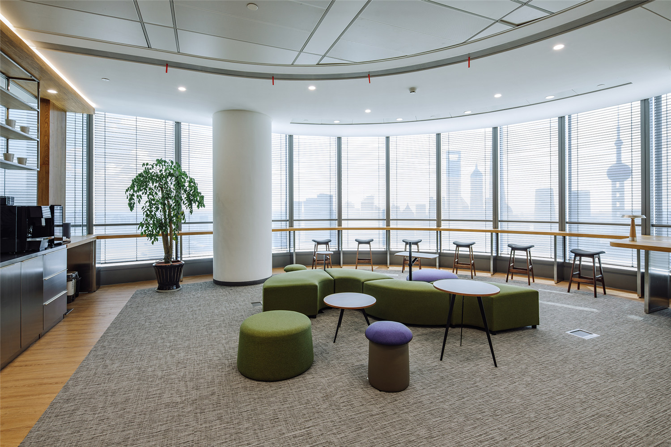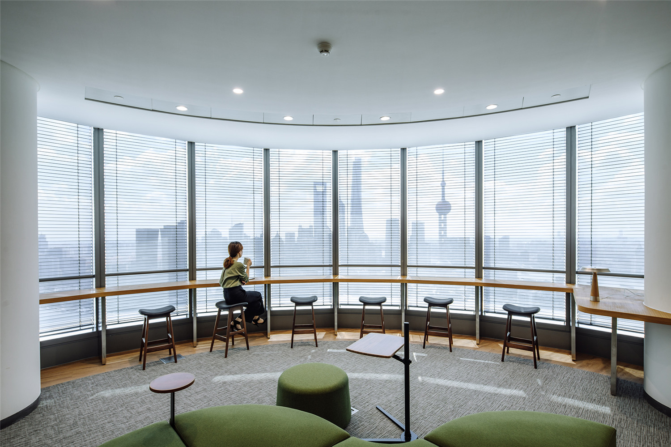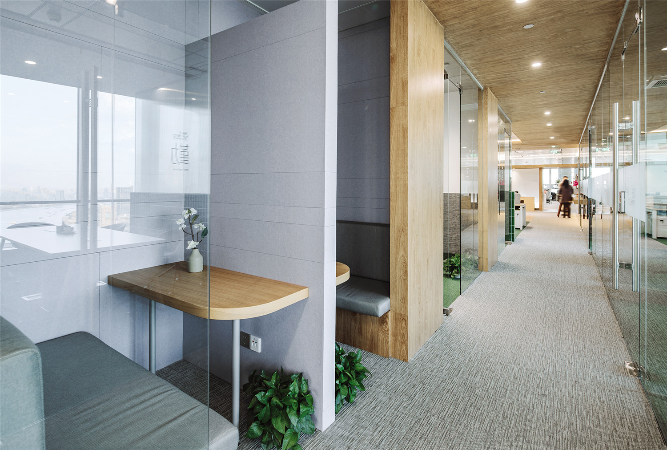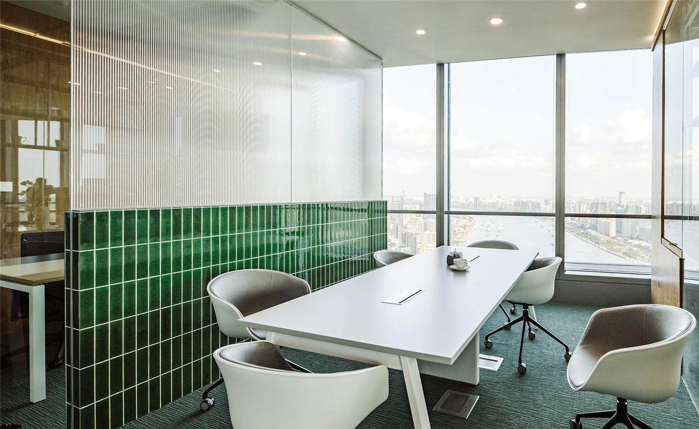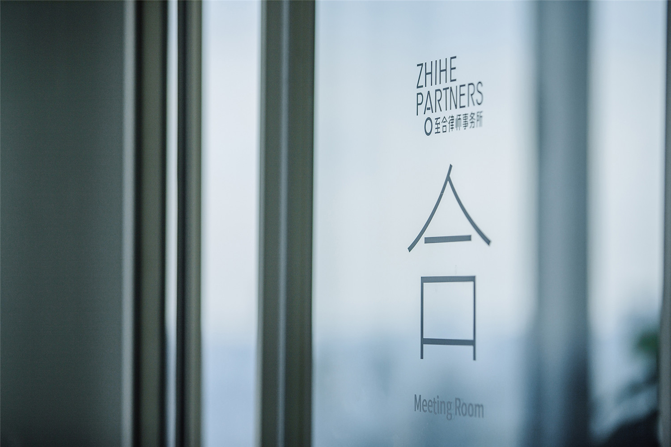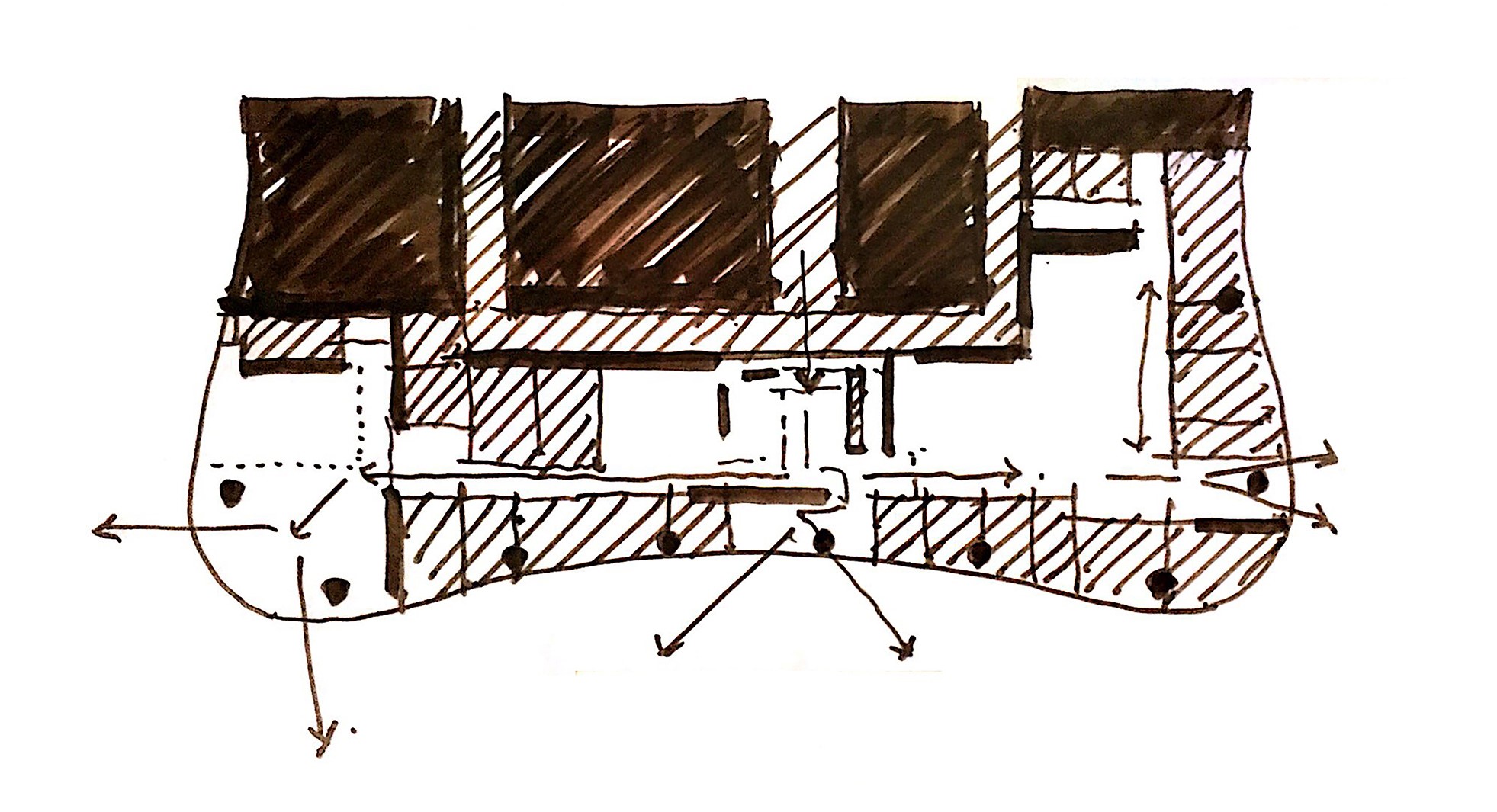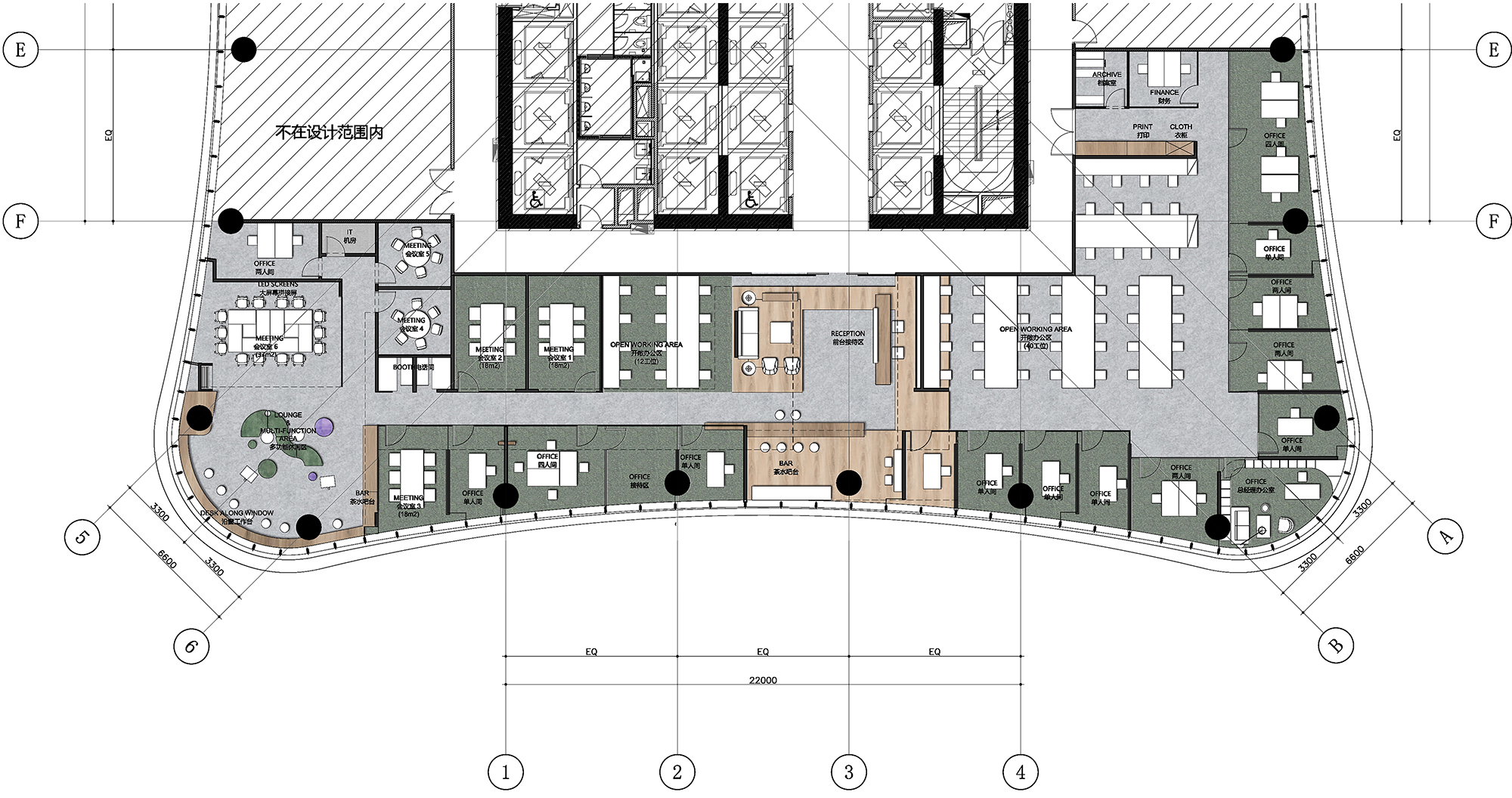至合律师事务所是上海一家新成立的律所,由数十位极富经验和专业能力的律师精英合伙人创办。当他们找到我们为其设计新的办公空间时,我们明显地感受到至合合伙人之间共有的一种团队气质,那就是:“愉快、合作、公平”。愉快是人与人之间的沟通氛围,合作是他们工作的方法,公平是他们决策和分配的标准。
Zhihe Partners is a Shanghai-based law firm, newly founded by a group of experienced professional lawyer partners. When they found and invited us to design their new office, we had a mighty impression that there is a common team spirit among their partners, that is: “Joyful, Cooperation, and Justice”. “Joyful” is the communication atmosphere among people; “Cooperation” is the way how they work; “Justice” is the standard how they making decisions.
▲前台
律师事务所特有的合伙人性质,使得每一位合作人律师都同属于事务所这一个大的平台之下,但又独立执业接案,自负盈亏。这样的行业特点,在功能上对于小型独立办公室的需求较多。另外,该办公室所在的办公楼拥有上海最好的景观视野,所以自然租金价格不菲。作为新成立的公司,客户的预算也是有限的。他们在设计之初就一再要求我们尽量缩小独立办公室的面积,以及增加独立办公室的数量,以便每一位合伙人能分摊到尽量低价的,容易接受的单间租金价格。
The partnership structure of this law firm, which let every lawyer belongs to the company‘s big platform, but each partner is also independent financially to take case, work with their client etc. This characteristic of company’s structure requires a large number of small independent offices. Furthermore, inside the office, you can see the best skyline view of Shanghai, which means, the rent is expensive. As a newly-founded company, the client‘s budget is tight. At the beginning of design, they repeatedly required us to reduce the area of each independent office, and increase the number of the offices, in order to lower each partner’s rent pressure to a level that each of them can afford.
▲标志背景墙
如何处理好面积小且数量多的独立办公室与整个办公环境的关系?太小的独立办公室是否会让人在里面感觉压抑?太多的独立办公室是否会形成与开敞办公区的明显分隔对立,进而造成管理层与员工的分隔对立?主管们都希望自己的办公室靠外窗,享受景观和自然光线,如何平衡主管层与员工之间对于景观视野与自然光线的享用权利?带着这些挑战,我们进行了设计。
How to deal with the relationship between those many small offices and the entire office environment? Will people feel depressed in a very tiny independent office? Will these many small offices obviously separate themselves with the open area, and further separate the manager level and the staff? All the managers want their office to locate along the exterior window for a better view and natural light, how to balance the right to enjoy view and natural light between managers and staff? By taking these challenges, we started our design work.
▲等候休闲区
▲开敞办公区
首先,我们按照经济实用,节约空间的原则,确定了单个独立办公室的房间最小尺寸。其次,我们将这些办公室组合,但是分散来布置,使其与开敞区有一定程度的咬合和融合。这样做,避免了较大的实体体量对于整个空间的压迫,也避免了管理层与员工之间的“分立”,能更有效地促进团队的凝聚力。所有的办公室中,平行于外窗的墙面都是通透的玻璃,自然光线可以更大地进入到建筑的内部。为了进一步消解这种封闭感和对自然光线的阻挡,我们甚至在办公室垂直于外窗方向的隔墙端部,也设置了宽度600mm的透明玻璃。
Firstly, based on the principle of using the space economically, we calculated the minimum size for each partner‘s independent office. Then, we grouped these offices, but in a scattered way, making them inter-locked with the open area. By doing this, we avoid to create the spatial tension which a bigger volume may bring, also avoiding the “separation” between the manager level and ordinary staff, however to link them together instead. In every office, the partitions parallel to the exterior window are designed to be transparent glasses. Natural light can comes into the building, and reach to a deeper area. In order to alleviate the strong sense of enclosure and avoid the blocking of natural light, we even designed a 600mm wide transparent glass panel at the end of partitions which perpendicular with the exterior window.
▲共享活动区
一些公共的区域被穿插在办公室之间。入口处设置了一个拥有超长吧台的共享休憩空间,让人一进入就能感受到欢迎和友好的氛围。在景观视野最好的东南角,也设置了一个共享的活动空间,可用于非正式会议、讲座、茶歇等,以及远望窗外的城市天际线。这几个共享的休闲空间,平衡了主管和员工在景观视野,自然光线上的使用权利,在缓解大家工作疲劳和压力的同时,也是人和人交流的场所。
Several public spaces are inserted between the offices. We created a communal waiting lounge at the entrance of the big space, which let people feel the welcoming and friendly atmosphere once they enter the space. At the south-east corner, where has the best view, a communal activity area is located. It can be used for formal and informal meetings, lectures, drinking coffee, and enjoying the city’s best skyline view. These public areas balanced the right to enjoying view and natural light between managers and staff. They are also place where people can meet and communicate with each other.
▲走道与电话间
空间采用一系列横向展开的板片来划分。这些板片由木板、瓷片、地毯等组成,它们的组合、排列,再现了至合的名称中的首字母“Z”和“H”。它们在限定空间的同时,保持了空间的开放性和流动性品质。横向展开的板片,也可以使人在行进过程中,一直观赏到窗外壮观的城市天际线景观且视线不被打断,犹如置身于高空中的飞行头等舱。它突出了现代高层景观办公室这一场所特点。
The space is divided and formed by a series of slabs which expanding horizontally. These slabs are made of wood, ceramic tiles, carpet etc. The combination and location of them represent the first letter “Z” and “H” of the company name: “Zhi He”. These slabs confine the spaces, but not losing the quality of openness and linking. Horizontally-expanded slabs, also make sure people can enjoy the spectacular exterior view while walking, just like being inside of a first-class airplane above the sky. It emphasizes the place character as a modern high-rise view office.
▲会议室
“愉快、合作、公平”,这三个词是至合团队给我们的最初印象。我们设计了一个现代、轻松、开放、透明的办公空间去承载这样的企业文化,平衡了独立办公室太小且多带来的封闭与压抑。在这里,所有的空间都是透明性的,流动的,是公平,透明和开放的体现。
“Joyful, Cooperation, and Justice”, these three words are the first impression which the Zhihe team gave to us. We designed a modern, relax, open, and transparent office space to accommodate this company spirit, balanced the weakness of the many tiny independent offices. All the space here is transparent and flowing, that is the representation of justice, transparent and open.
▲草图
▲平面图
项目信息——
项目名称:至合律师事务所办公室
客 户:至合律师事务所
室内设计:多棵设计
设计团队:陈曦、蓝兰、李蓉、李目、王卫风
VI设计:田里设计研究室
项目地址:中国上海市虹口区东大名路501号白玉兰广场
项目类型:室内设计-办公类
项目面积:645 m2
完成时间:2019.09
摄 影 师:肖洒
所使用的材料及品牌:Mohawk方块地毯、品逸陶瓷、Okamura办公家具、沃望德办公家具
Project information——
Project Name: Zhihe Partners Lawyers Office
Client: Zhihe Partners
Interior Designer: Studio DOTCOF
Design Team: Xi Chen, Lan Lan, Rong Li, Mu Li, Weifeng Wang
VI Design: Tianli Design and Research Lab
Address: Sinar Mas Center, No.501 East Damin Rd, Hongkou District, Shanghai, China
Category: Interior Design – Office
GFA: 645 m2
Completion Time: 2019.09
Photographer: Sa Xiao
Materials & Brands used:
Mohawk Modular Carpet、Pinyi Ceramics、Okamura Office Furniture、Work Wanders Furniture


