每忆深圳这座城,“年轻”及“现代化”这两个形容词便从脑海里涌现出来。它年轻,拥有热气腾腾的活力,用三十多年的时间,从边陲小镇蜕变到现代化城市,所依不仅是野蛮生长力,还有不断翻涌的创新血液。
Every time I recall Shenzhen as a city, the adjectives “young” and “modern” emerge from my mind. It is young and full of vigor. In more than 30 years, it has transformed from a border town to a modern city, relying not only on barbaric growth, but also on the constant surge of innovative blood.
本案项目位于深圳宝安区,主营业务为高新科技以及电子类别。因所处地域及行业特性,客户力求打造兼具开放活力及国际创新的办公环境,打破传统办公环境的束缚。
The project is located in Bao’an District, Shenzhen, and its main business is high-tech and electronic categories. Because of its geographical and industrial characteristics, customers strive to create an open and dynamic office environment with international innovation, breaking the shackles of the traditional office environment.
传统的格子间办公环境宛如密封机器空间,个体被束缚在固定位置,自成一片天地,像是被钉好的螺丝。但是这一切在改变,自由开放且有点酷的办公环境成为年轻人的青睐。设计师在本案的规划中,从交流协作的办公理念破题,以人文为佐料,同时注入未来科技感与艺术感,打造一个更好玩的办公环境。
The traditional grid office environment is like a sealed machine space. Individuals are bound to a fixed position and become a world of their own, like a screw that has been screwed. But all this is changing, and the open and somewhat cool office environment has become the favorite of young people. In the planning of this project, the designer breaks the problem from the idea of communication and cooperation, takes humanities as the condiment, and injects the sense of technology and art into the future, so as to create a more fun office environment.
艺术不应是可望不可及的奢侈品,应是日常品,犹如生活食粮。设计师将本案空间当成一个整体的艺术品去打造,将办公空间变成艺术空间,同时加入现代人文,塑造办公室独特的气质。
Art should not be an unattainable luxury, but a daily product, just like food for life. Designers regard the case space as a whole work of art to create, office space into art space, while adding modern humanities, shaping the unique temperament of the office.
前台区域作为办公室的初步印象,投射艺术科技感。曲面造型勾勒出冷冽的线条,面与面之间相互交汇、重叠、融合,与一侧的金属艺术品进行趣味对话。
Front office area as the initial impression of the office, projecting the sense of art and technology. Surface modelling outlines the cold lines. Surface and surface intersect, overlap and merge with each other, and have interesting dialogue with metal works of art on one side.
水吧休闲区的木质家具柔和空间科技感,带来温润空间质感。洽谈室宛如半开的盒子,一半隐秘,一半公开,黑色背景宛如舞台幕布,引得阵阵遐想。
The wooden furniture in the water bar leisure area has a soft sense of space science and technology, bringing a warm and moist sense of space texture. The negotiation room is like a half-open box, half hidden, half open, and the black background is like a stage curtain, which arouses a lot of reverie.
多功能厅由穿插的线条体块组成,不规则线条构造简洁而有力,同时具有视觉韵律美感,丰富空间层次变化。部分体块可以自由移动,满足多功能使用,打造多样性的趣味空间。
The multi-functional hall is composed of intersecting lines and blocks. The irregular lines are concise and powerful in structure, with visual rhythm and aesthetic feeling, and rich in spatial changes. Some of the blocks can move freely to meet the multi-functional use and create a variety of interesting space.
全案大面积铺以高纯度白色,同时以黑色作为辅色,于空间中进行调和,显现公司的现代感与科技感。设计师同时在室内多处放置绿植,柔和空间科技感,增加人文自然气息。一抹抹绿意是一转眼的惊喜,也是工作上的舒缓。所采用的落地玻璃窗将外景引进,深圳的日与夜变成室内一幕,俯览这座城,将城市之景尽收眼底。
The whole case is paved with high purity white on a large area, and at the same time black is used as a complementary color to reconcile in space, showing the company’s sense of modernity and technology. Designers also place green plants in many places indoors to soften the sense of space science and technology and increase the humanistic and natural flavor. A touch of green means a blink of surprise, but also the ease of work. The floor-to-floor glass windows are used to introduce the outdoor scenery, and the day and night in Shenzhen become an indoor scene. The city is overlooked and the view of the city is panoramic. 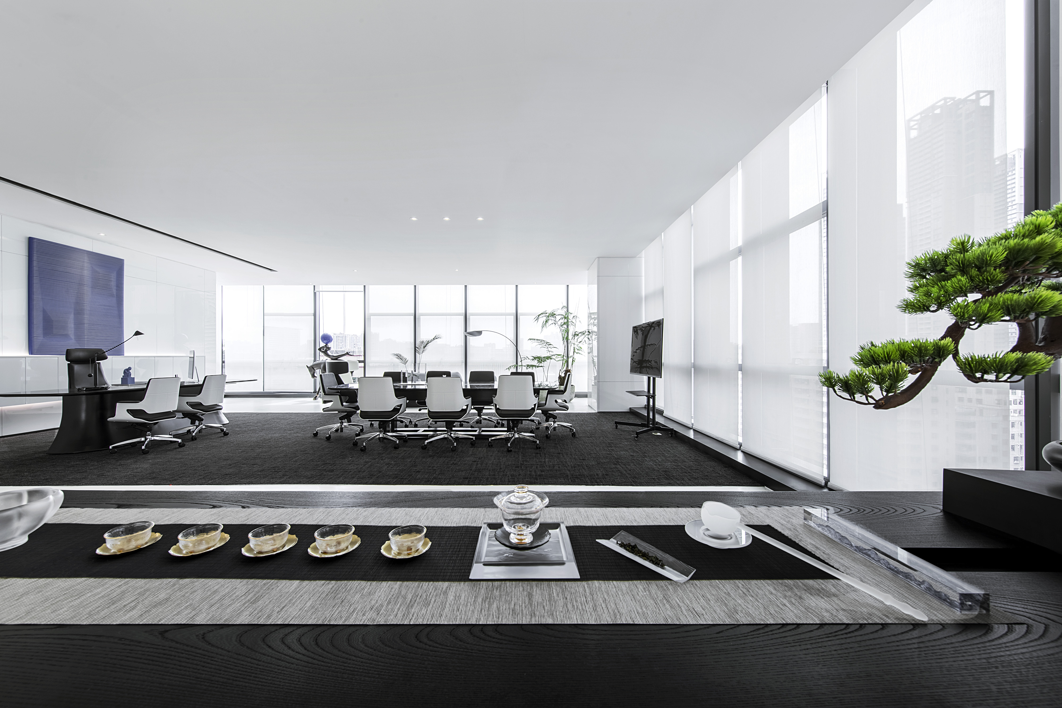
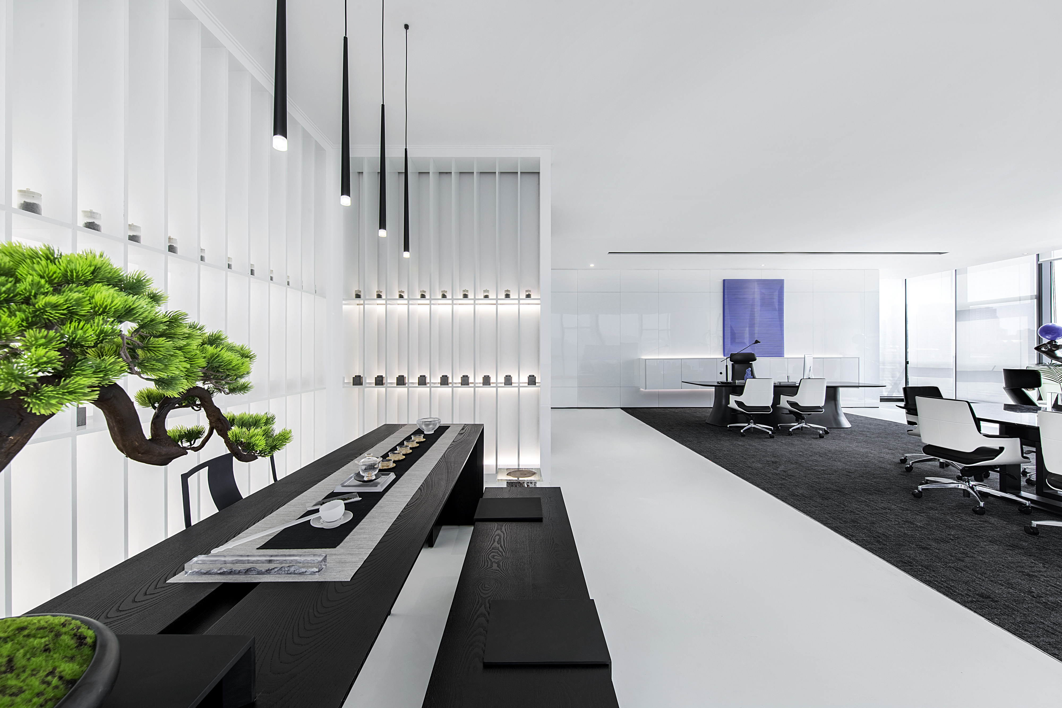
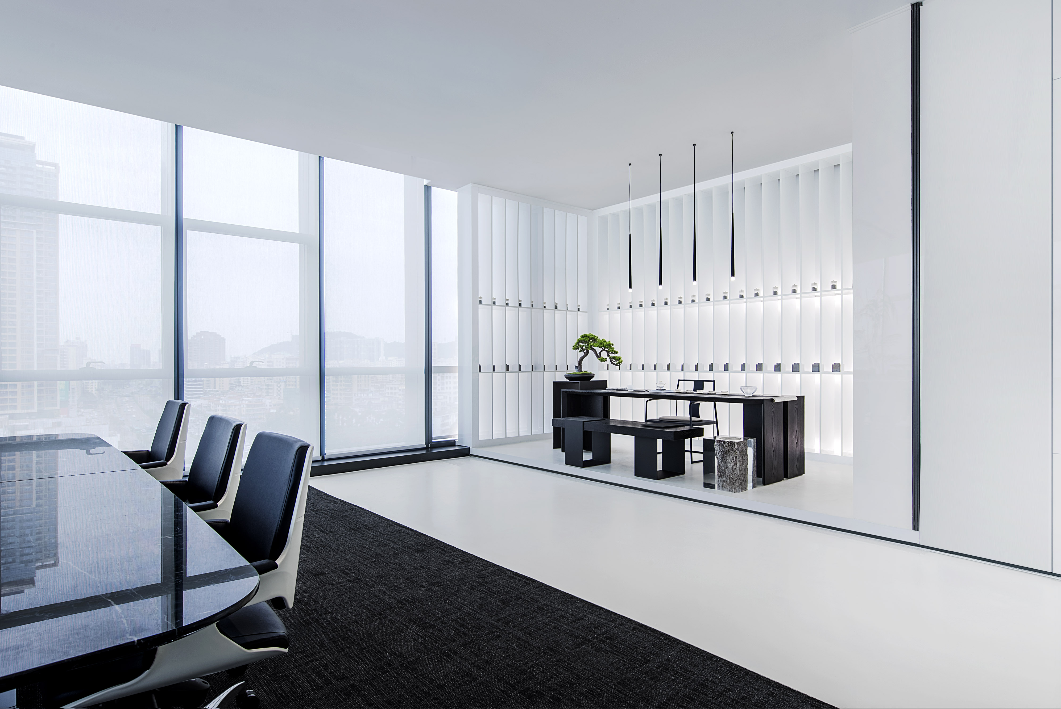

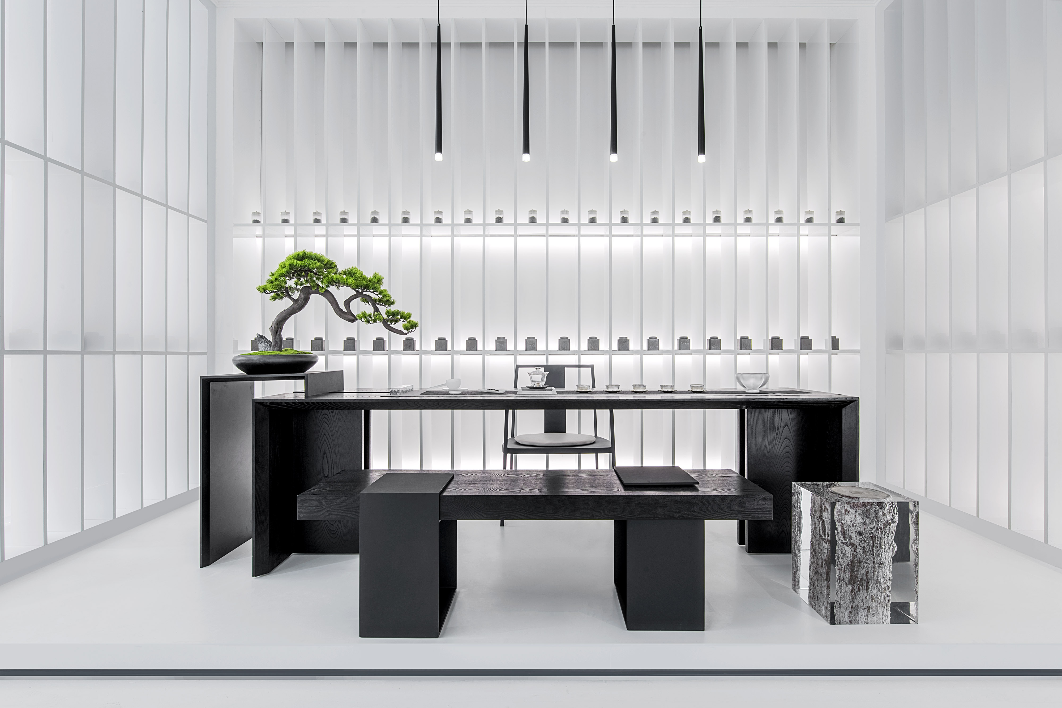
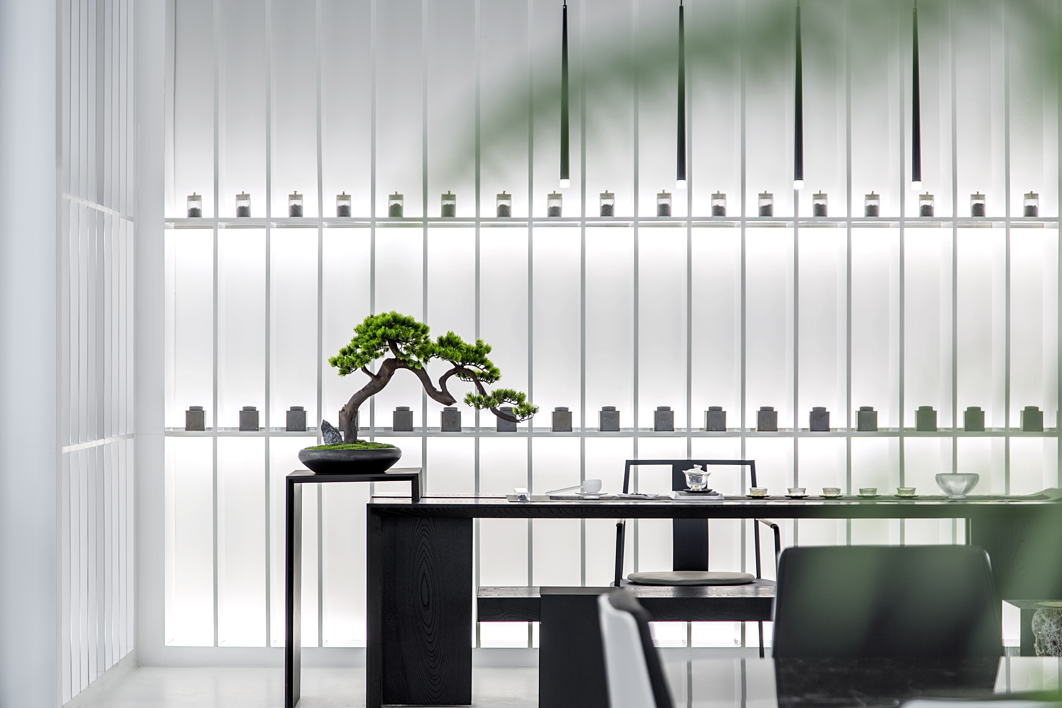
总经办增设茶艺区,采用新的现代手法,于室内造雅致之境。木质茶台送古韵,葱绿盘景点诗意。茶香飘于室内,慰藉日常的疲劳。
The General Administration has set up additional tea art zones and adopted new modern techniques to create elegant interiors. Wooden tea table delivers ancient rhyme, green pan scenic spot poetry. Tea aroma floats indoors to comfort the daily fatigue.
项目原貌为公寓性格局,各个空间相互封闭独立,且空间原始粗犷,活动动线较为单一。设计师重新整顿整体格局,将各个空间打通,形成开阔清朗的环境,再将空间依照不同的功能划分为公共区域、开放办公区以及封闭办公区,丰富了空间的层次。
The original appearance of the project is the character of the apartment, each space is closed and independent, and the space is primitive and rough, and the activity line is relatively single. The designer reorganizes the overall pattern, opens each space, forms an open and clear environment, and divides the space into public area, open office area and closed office area according to different functions, which enriches the level of space.
各个区域彼此之间相互串联,同时设置隐藏的活动门扉,能随需求而开合。为避免动线单一且乏味,设计师于过道中设置弯曲弧度装置,增加趣味性。
Each area is connected in series with each other, and hidden door can be set up to meet the needs. In order to avoid the single and tedious moving line, the designer set up a bending radian device in the corridor to increase the interesting.
项目信息——
项目名称:荟办公室 – International Avenue
项目地址:中国 深圳
客户名称:碧桂园控股有限公司
室内设计及软装设计:广州道胜设计有限公司
设计总监: 何永明
设计团队: 周宏鼎、赖添保、曾明芳、粱翠珍、黄秀华、黄峥华、谢沛颖、劳捷敏、莫引
特别鸣谢:碧桂园莞深公司 张锦棠、王志敏、梁欣欣、张潮浪
设计面积:1000 ㎡
主要材料:水晶地坪漆、白色烤漆板、瓷化膜、雾化渐变玻璃、白色烤漆玻璃、黑色钢化玻璃、墙布(硬扪)、黑色不锈钢;
项目摄影: 彭宇宪
完工时间: 2019.03




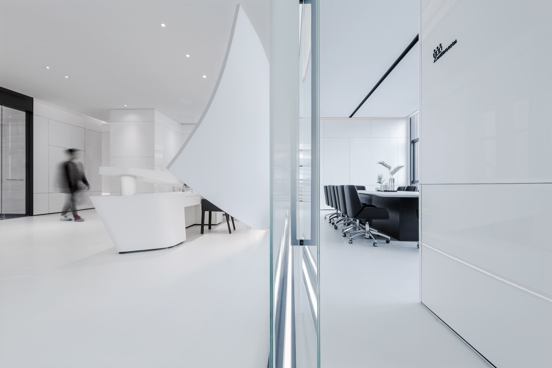
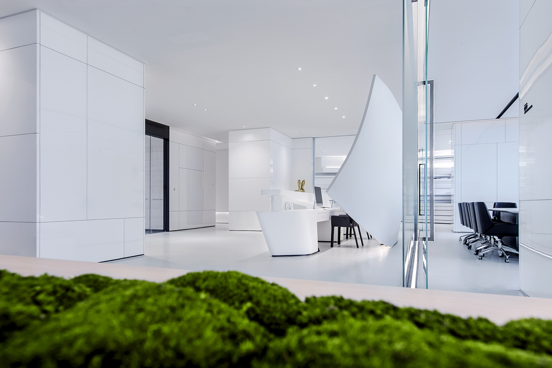
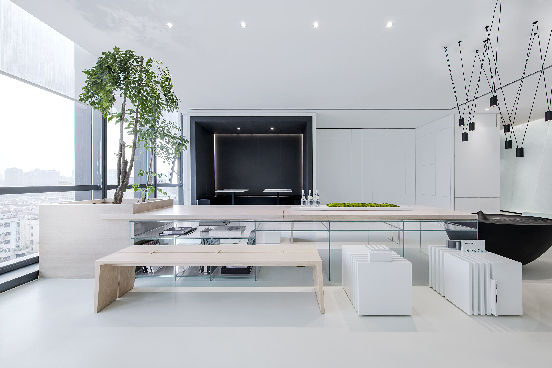
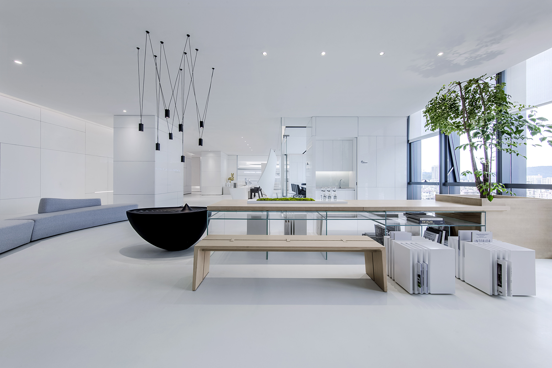
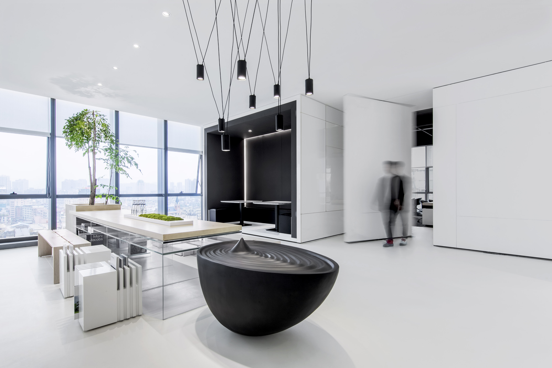

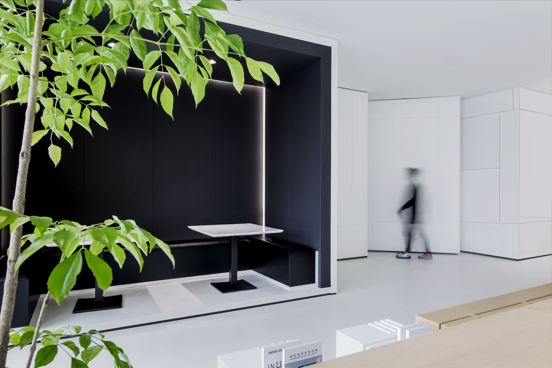
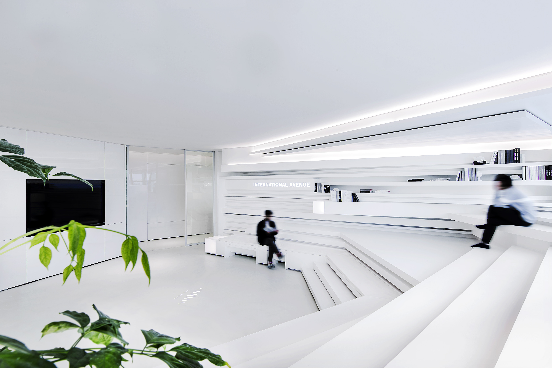
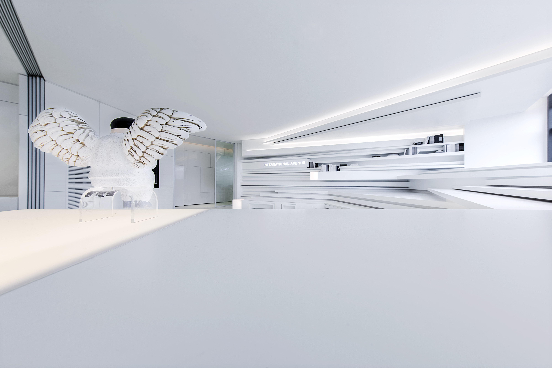

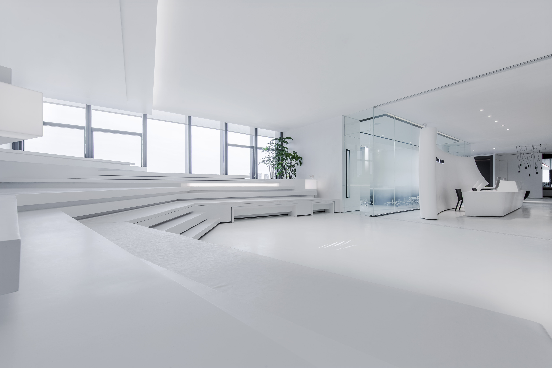


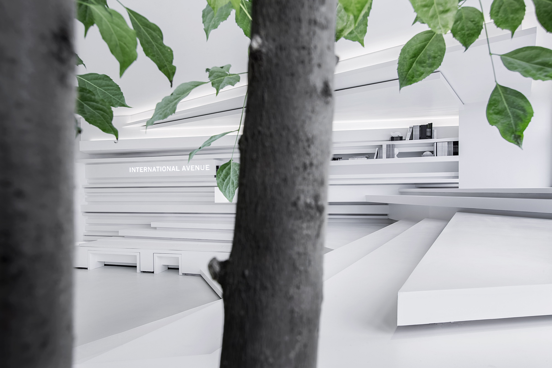
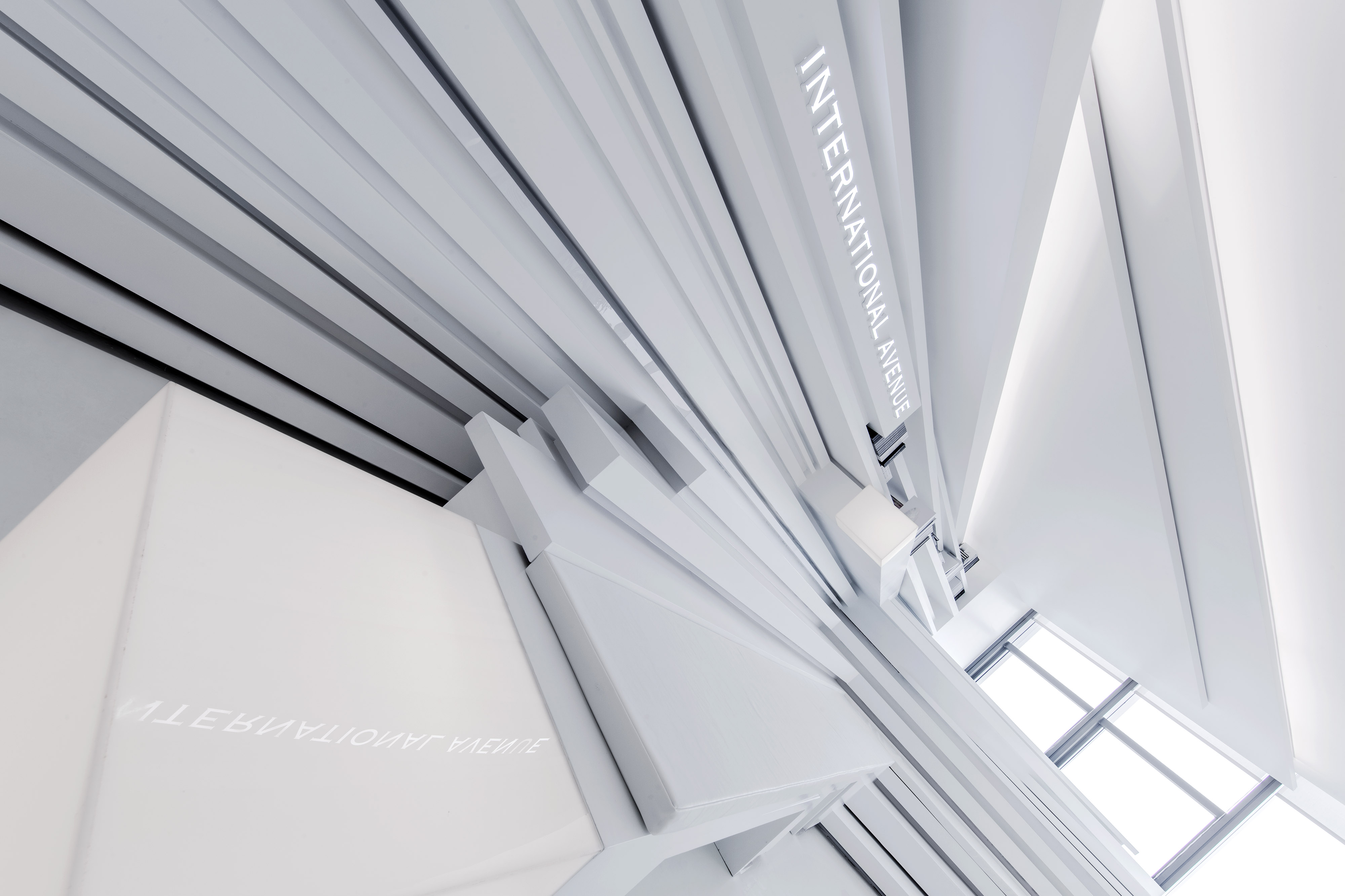
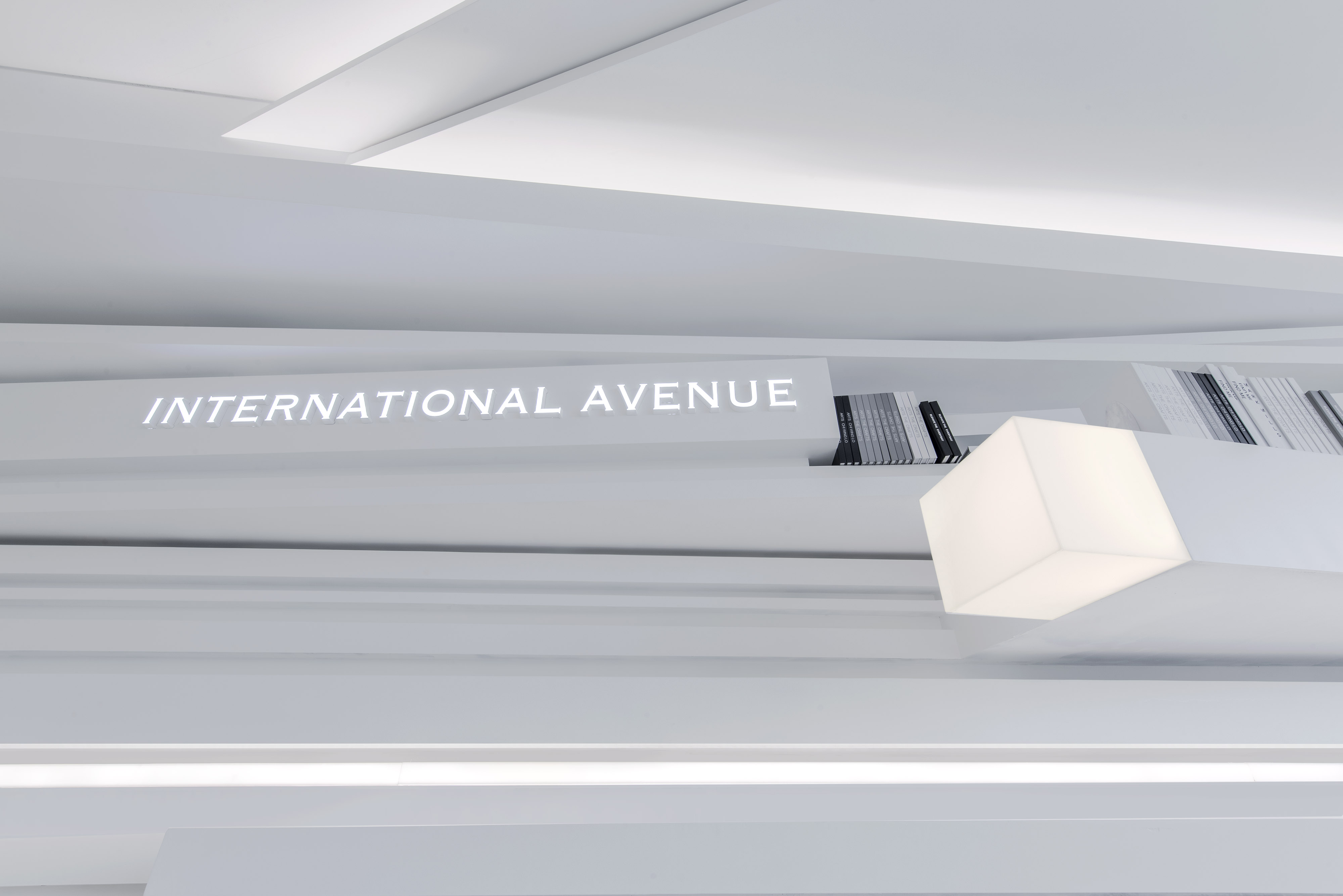
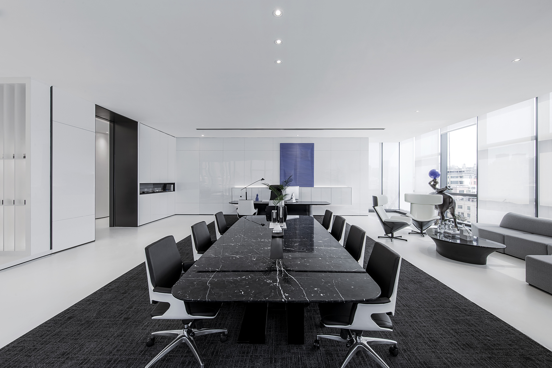

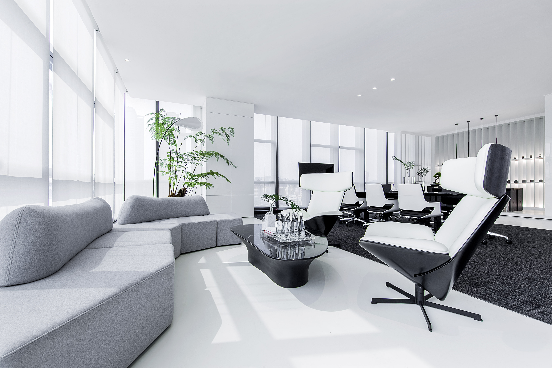
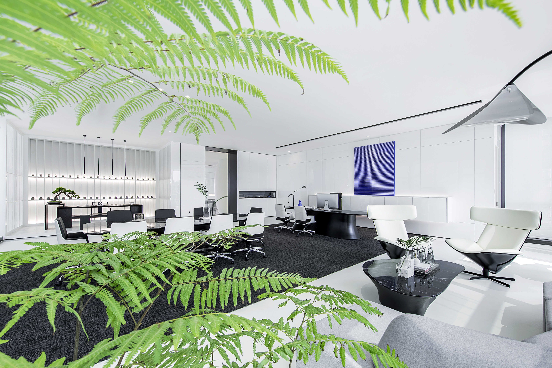
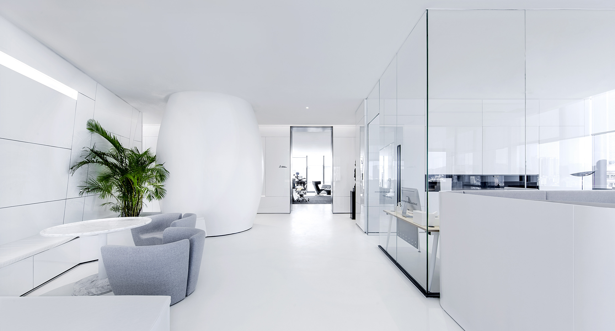
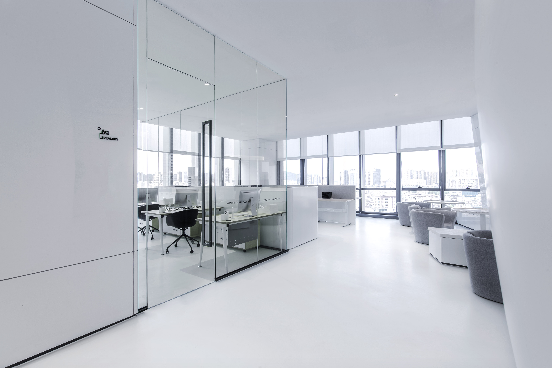
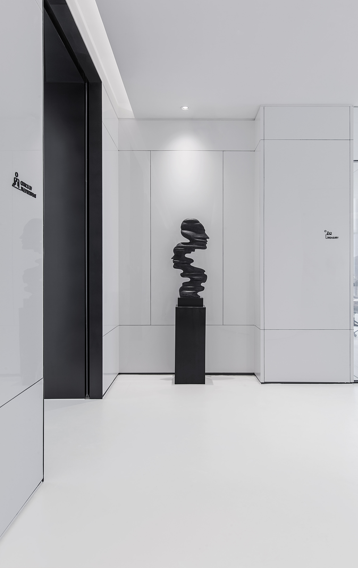
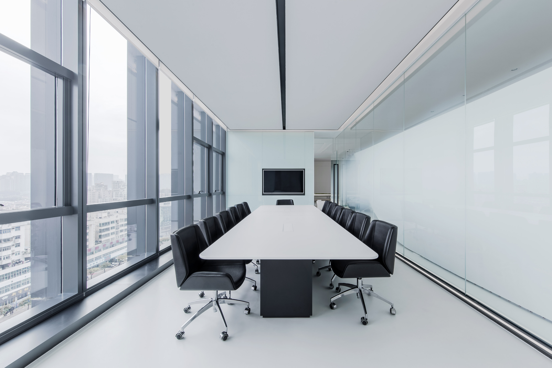



-道胜设计_副本.jpg)








