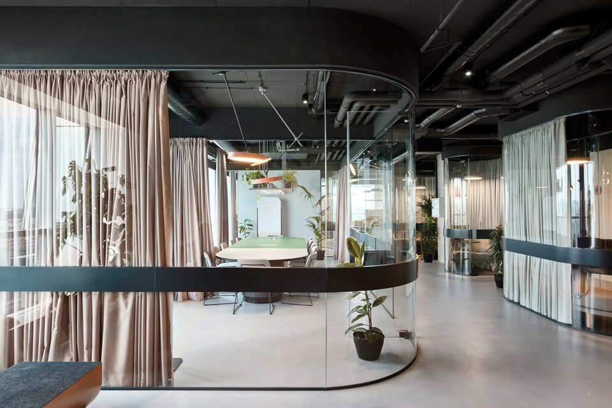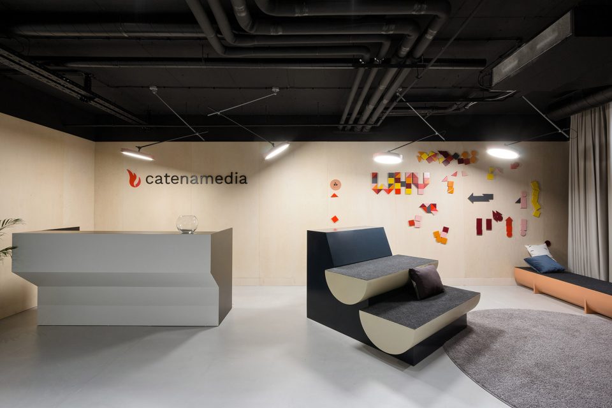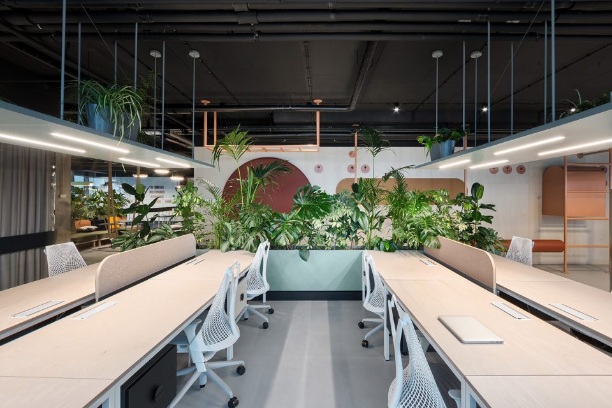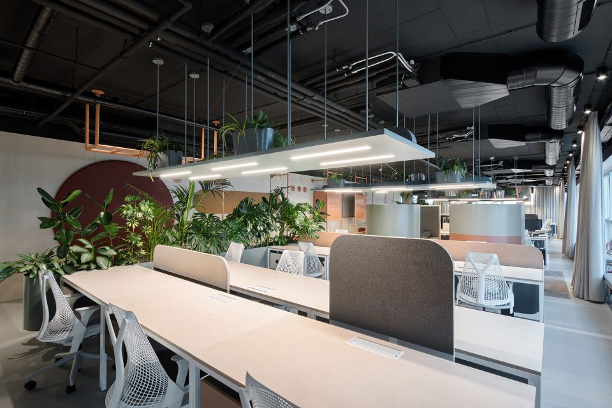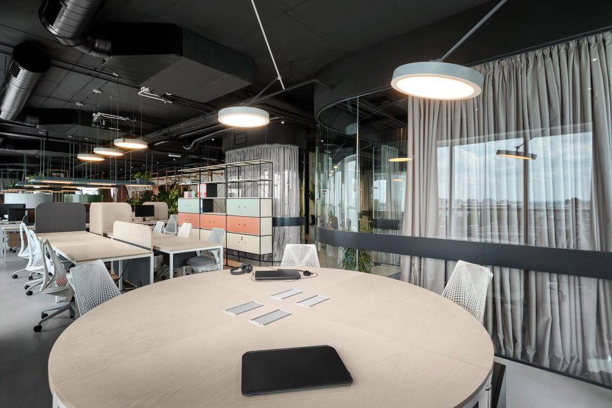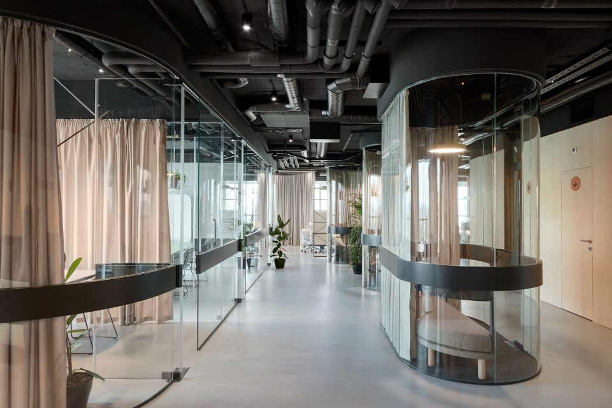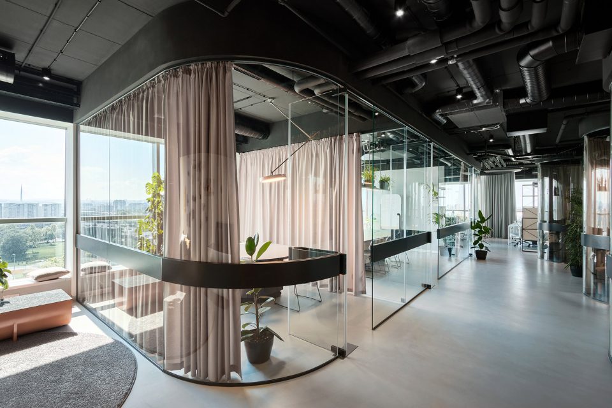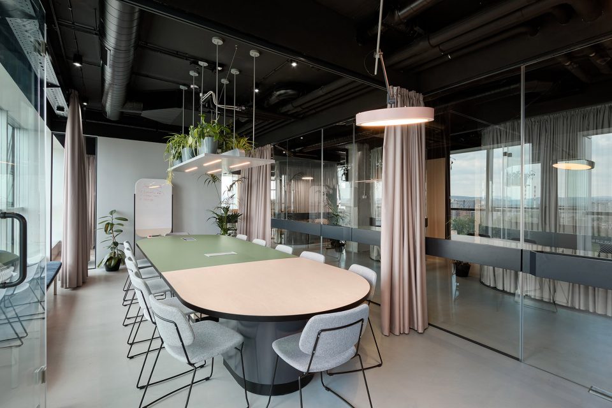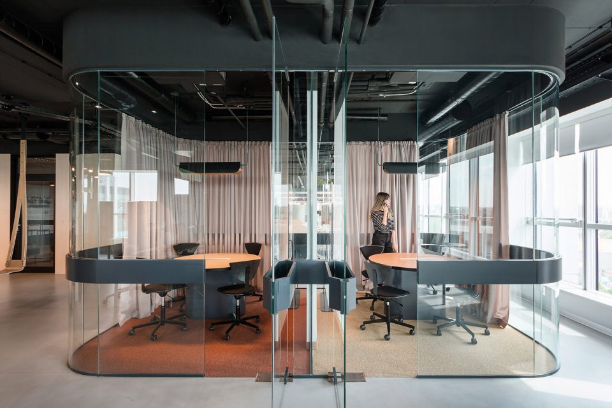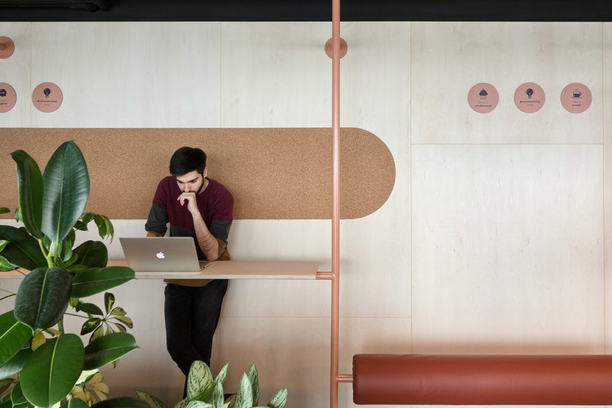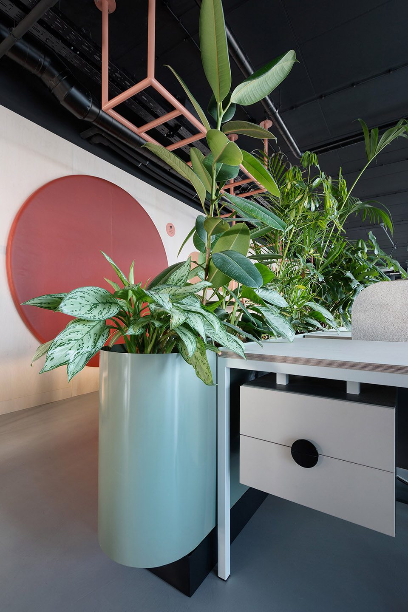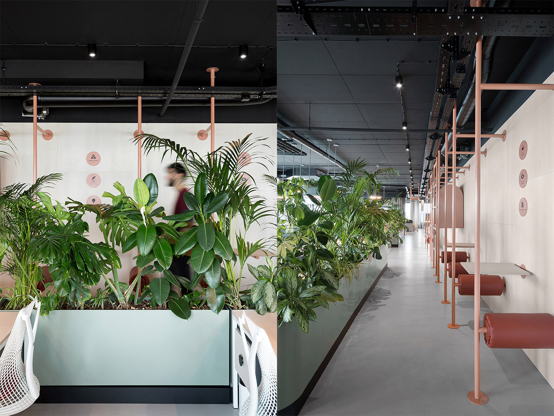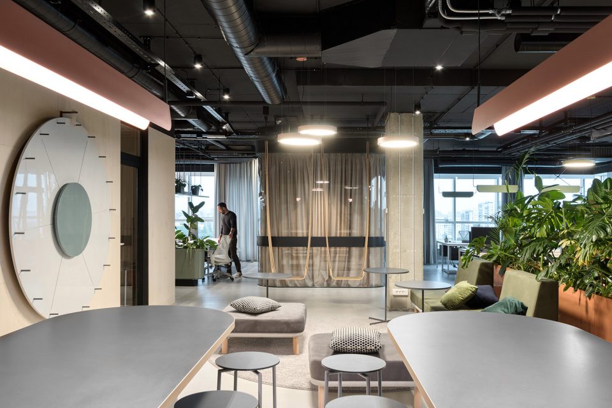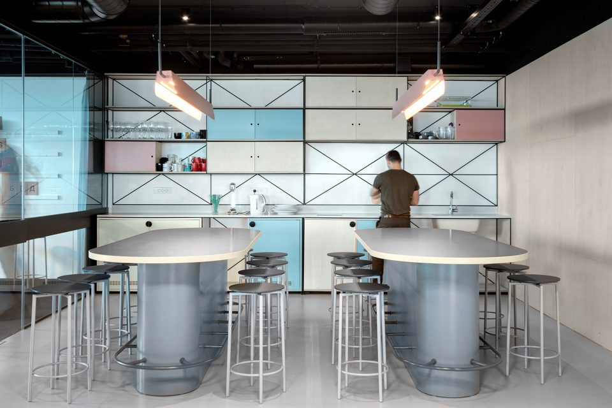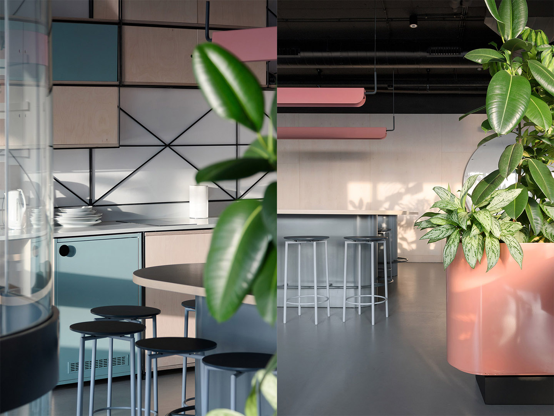卡特纳传媒办公室位于塞尔维亚共和国首都贝尔格莱德的机场城市中心,专为一群充满好奇心和创意的人士而设计。这个团队是IG电子竞技行业最成功的公司之一。设计师打造了一个俯瞰新贝尔格莱德全景的开放办公室,并且保证每个员工都有自己的工作和放松区。置身于办公室就像在玩游戏一样有趣,充满了技巧、障碍、有趣的功能、秘密的部分和惊喜。从而实现了将IG电子竞技行业的精神转移到设计元素和空间使用方式中来。
The Catena Media office is located in the Airport City bussines center in Belgrade and is designed for a team of curious individuals who make what is one of the most successful companies in the igaming industry. This is an open space office overlooking the New Belgrade panorama. The space is designed so that every employee has his own working and relaxing zone. The result is an office which is just like a game, full of tricks, obstacles, fun features, secret parts and surprises. This is how the spirit of the igaming industry is transposed to the elements and the way the space is used.
▼一个像游戏一样有趣的办公空间,an office space like a game
中性色和天然材料主导了室内空间。天花板被漆成黑色,以中和室内丰富的细节及装置。漂亮的山毛榉墙壁为这个工作空间带来温暖的感觉。入口处的木墙同时也是一块大型磁力板,访客和员工可以用不同形状和颜色的磁铁制作图形和信息。这样,他们就可以很方便的更新欢迎讯息。
Neutral palette and raw materials are predominant in the office. The ceiling is painted black so the details and the installations on it are neutralized. The bleeched beech wall coverings give this working space a warm feel. The wooden wall in the entrance zone is also a large magnetic board which allows the visitors and employees to create graphics and messages out of magnets in different shapes and colours. This way they create a new welcoming message with each change.
▼入口磁力木板上可以创作各种信息,the wooden wall in the entrance zone allows interesting messages to be created
在空间中没有锋利的角度转折,从而在不同功能区之间实现柔和的过度。圆形玻璃隔板创造了通透的空间场景。除了装有工作台的开放式工作区外,圆形玻璃也隔离出了一些更加实用的私密空间,包括大会议室、小休息室和个人谈话间。
There are no sharp angles in the space so the function zones easily gradate from one to another. Round glass partitions allow the transparency of the space so it doesn’t cut short. Besides the main open working zone which is filled with working tables, this space is characterized by rooms isolated with round glass membranes, including the main conference room and smaller rooms for individual meetings and calls.
▼开放办公室,the open office area
▼开放会议区,open meeting area
▼玻璃分隔的会议室,meeting rooms separated by glass
▼更具私密性的小型办公空间和谈话间,small lounge and individual room
不同功能区的划分通过绿色植物来实现,不仅增加了灵动感,也为室内带来温暖的氛围。
A large green belt goes through the entire office and divides different functional zones, brings warmth and makes the space friendly towards the user.
▼绿植既是功能分区也为室内带来怡人氛围,the greenery divide the space and brings warmth
照明设计是为这个空间特别打造的。从标准的灯光吊杆,到可调节轨道射灯,到悬吊式内置灯带。
专为这个空间设计的照明是项目的一个非常重要的特征,从标准的衣架,可调节灯到工作台上的悬挂花园的内置照明。桌子,分隔线,沙发,长凳,展台,会议桌,厨房,柜台,几乎所有的家具也是专门为这个办公室设计的。
The lighting that was designed specially for this space is a very important feature of the project, from standard hangers, adjustable lamps to built-in lighting in the hanging gardens above working tables. The tables, dividers, sofa, bench, stands, conference tables, the kitchen, counter, almost all of the furniture was also designed specially for this office.
▼从灯光到家具都经过特别设计,specialized design including lighting and furniture
主要休闲区包含一个特殊的多功能拉伸墙。虽然涂上了乐趣和放松的元素,但每个区域都可以用作工作区域,员工可以任意选择希望的工作方式,以增添工作的乐趣。诸如秋千,乒乓球和财富之轮等更多元素都致力于工作中的放松。财富之轮位于办公室中央,还可以作为白板使用。
The main recreational zone contains a special multifunctional stretching wall. Although coated with elements of fun and relaxation, each of the zones can be used as a working zone which allows the employees to change the position of their bodies multiple times during working hours, thus making the workday dynamics more pleasant. Several more elements such as the swings, table tennis and the wheel of fortune are dedicated to the break at work. The wheel of fortune which is also a whiteboard is situated in the busiest part of the office to entertain the employees.
▼休闲区,the recreational zone
▼餐厅,the dining area
不同的功能的连接区域选择了令人愉快的色彩。这个室内设计探索了一种创新的工作方式,让办公不再是沉闷的,而是充满愉悦和高效的。
Different functions and zones are connected by a colour palette which is chosen to be pleasant for the users. This interior design project offers a new and updated view on spending time in the working environment which is more and more flexible nowadays.
▼创新的办公空间,an innovative office space
▼平面图,floor plan


