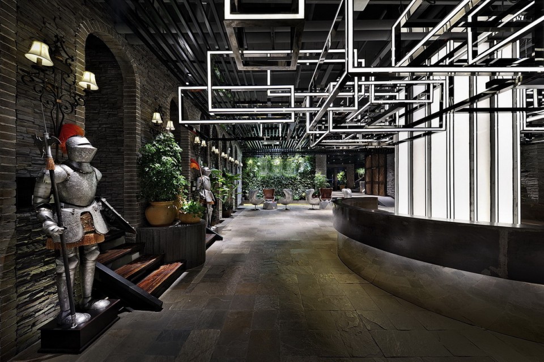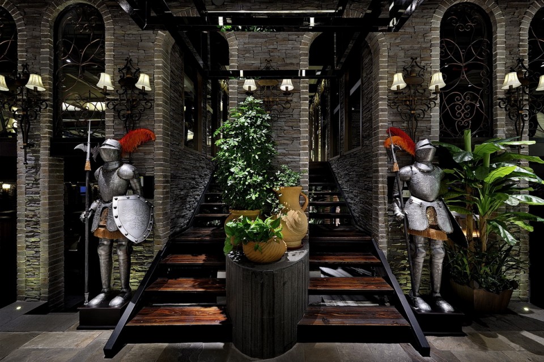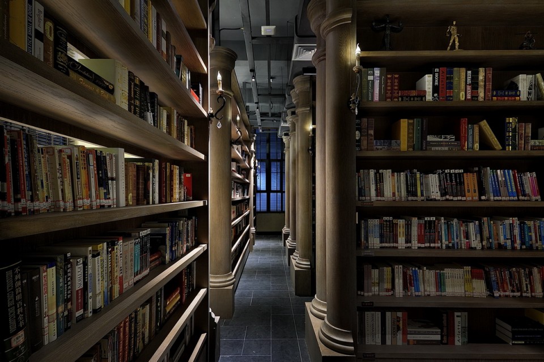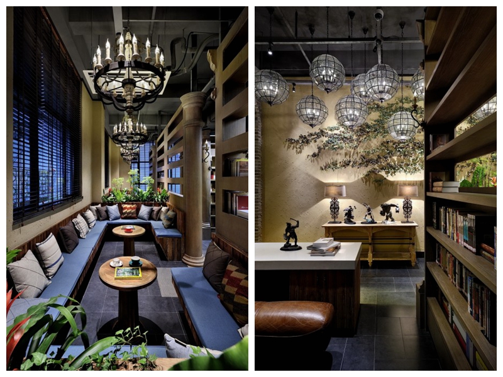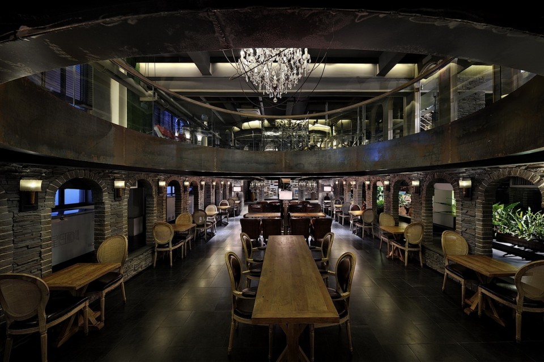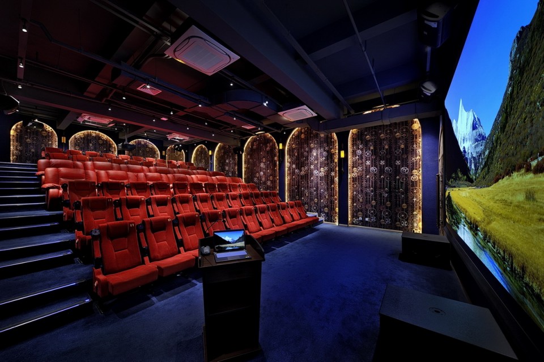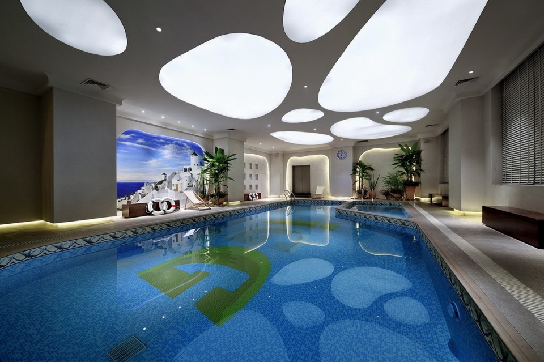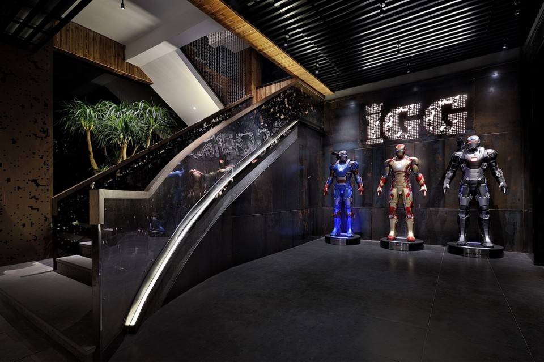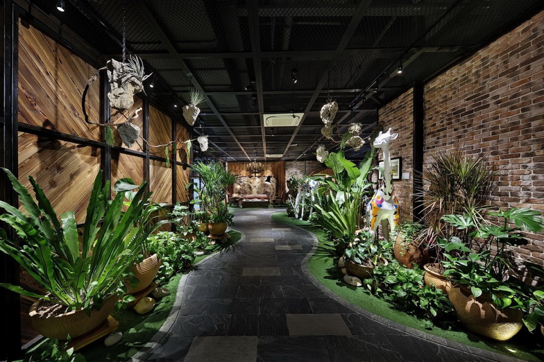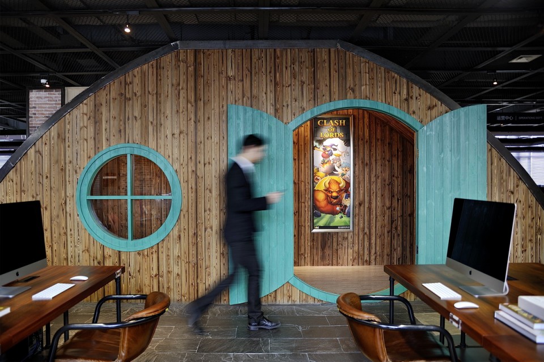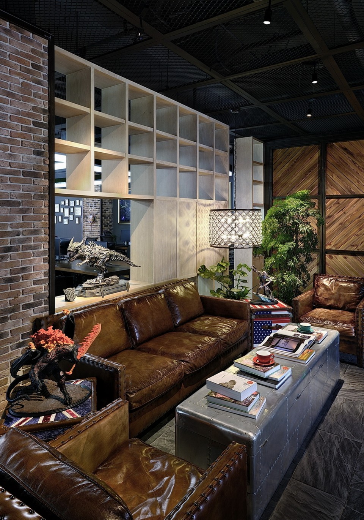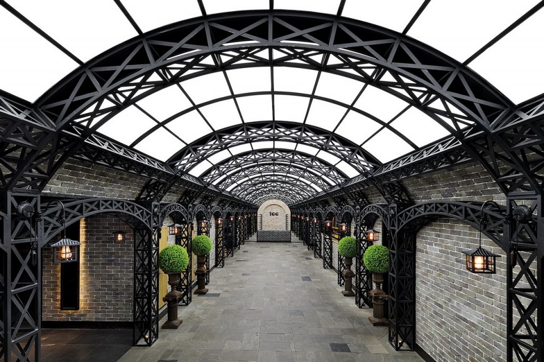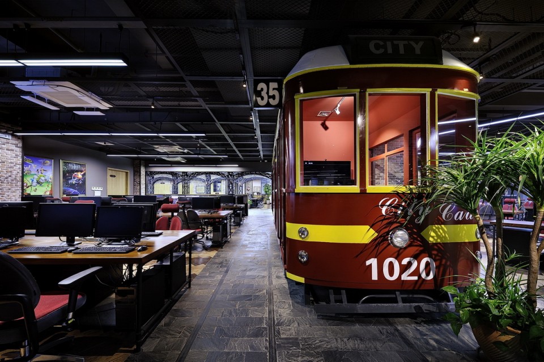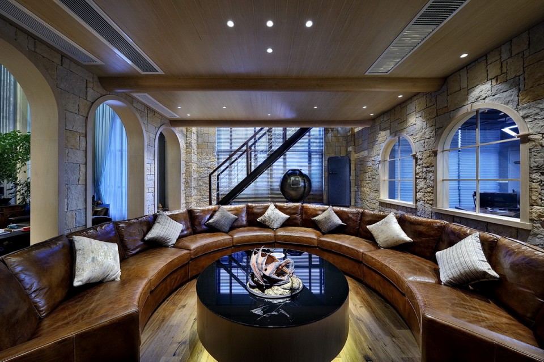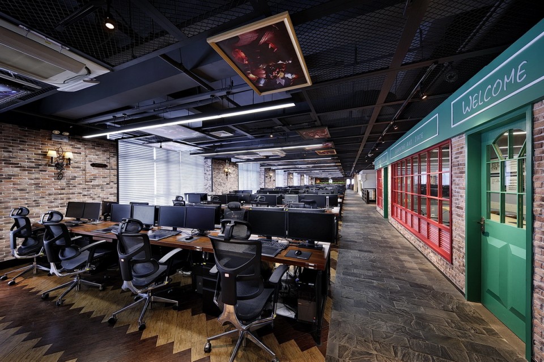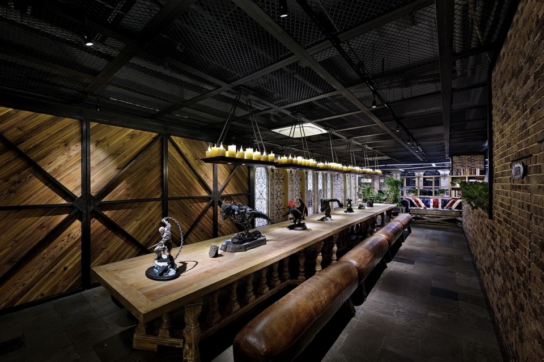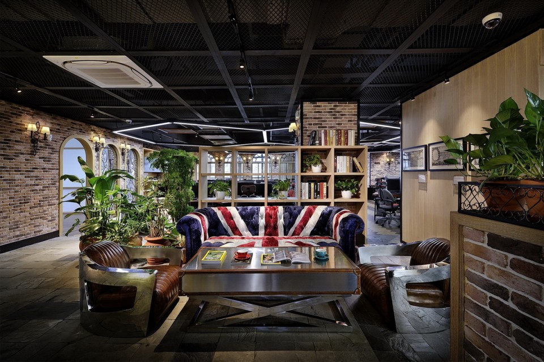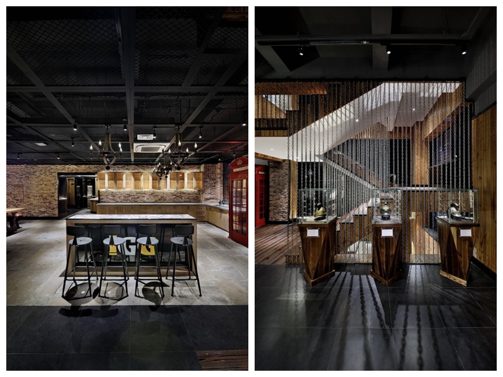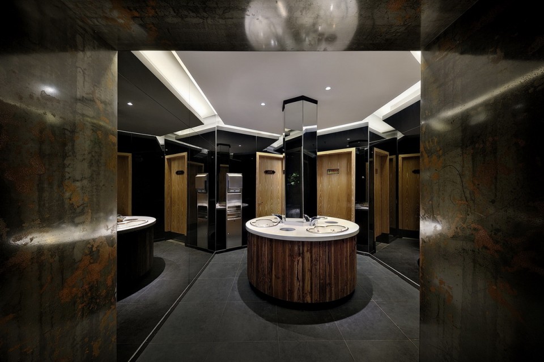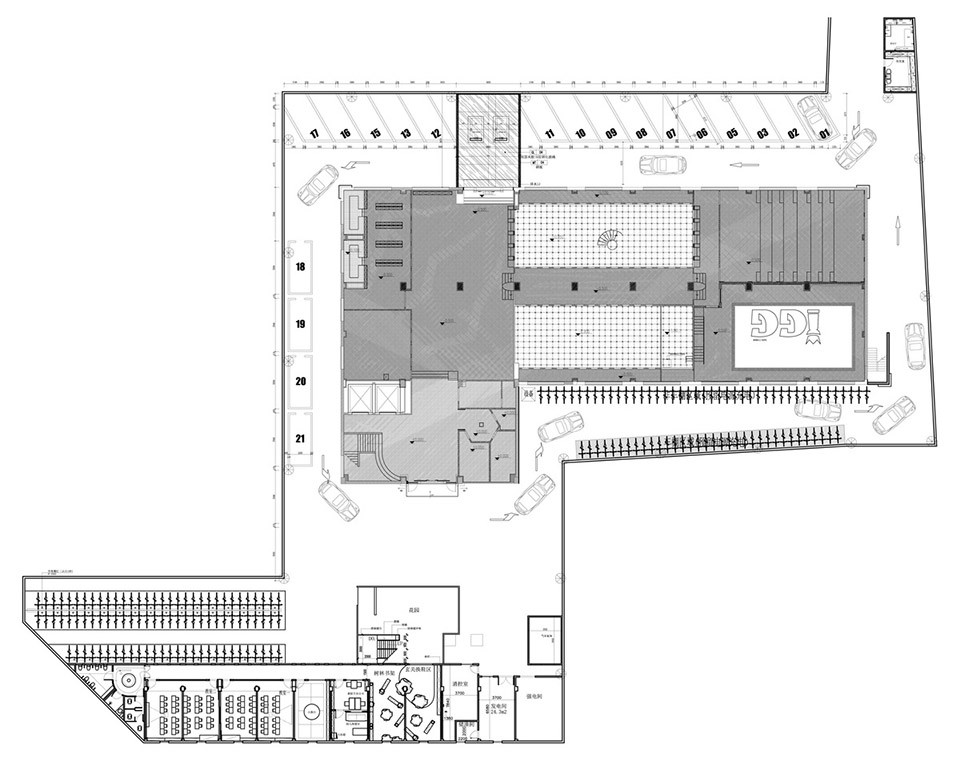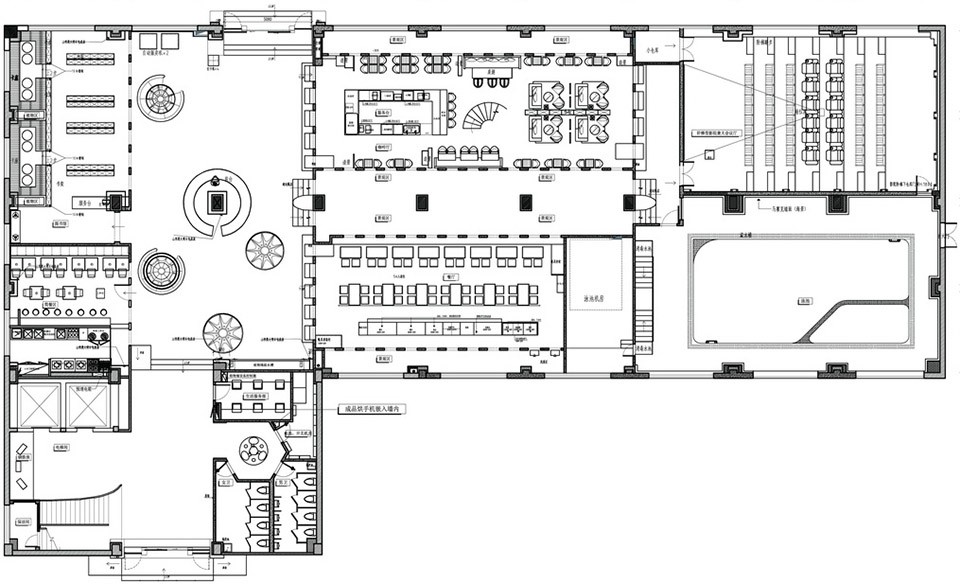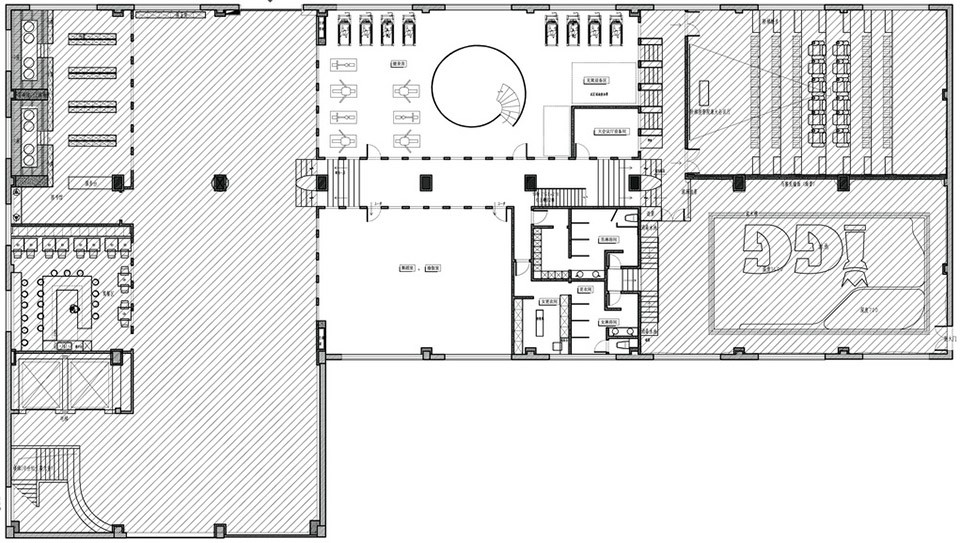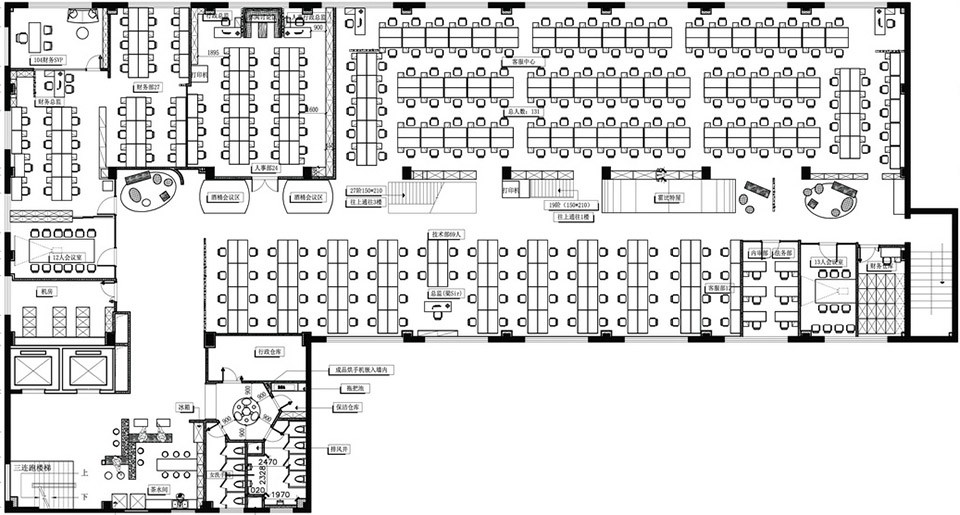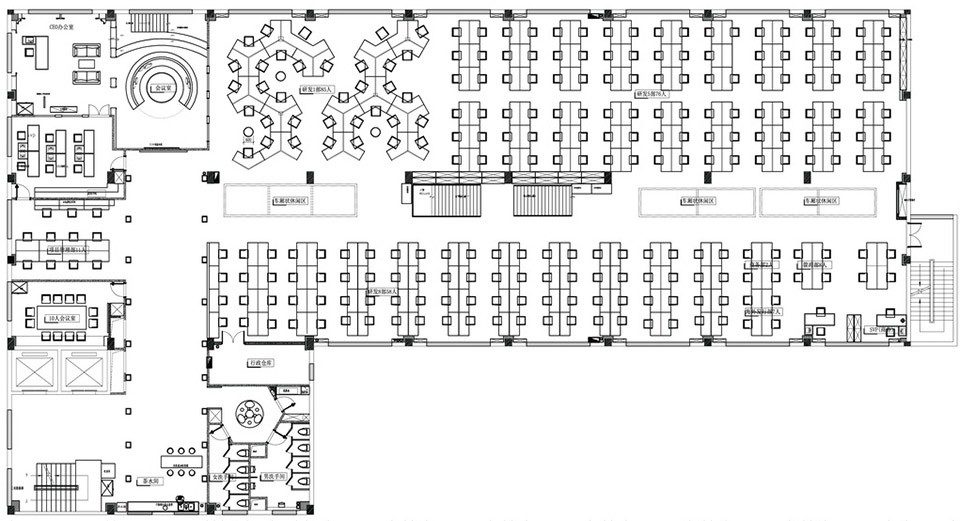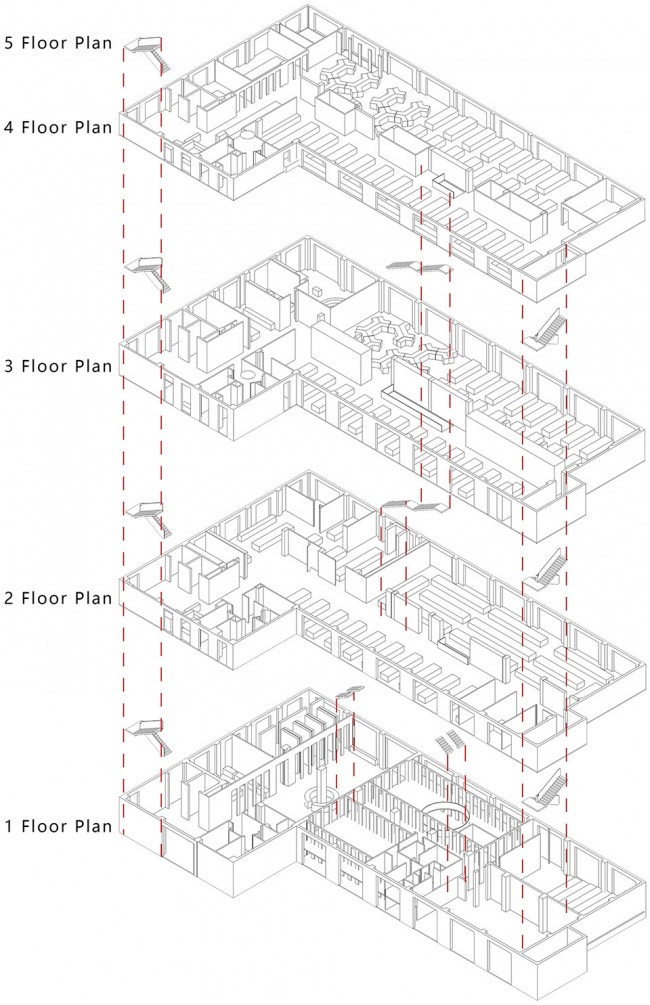IGG 是一家手机游戏公司,名字来源于“I got games”。由于公司比较擅长的是中世纪风格的游戏类型,我们决定以中世纪古堡为主题贯穿始终,同时加入魔幻元素,让员工每时每刻都能沉浸其中,激发灵感。
IGG is a mobile game company, the name comes from I got games”. Because the company is good at the medieval style game types, we decided to medieval castle theme throughout, while adding magical elements, so that employees can immerse them, inspiration.
一层空间 | First Floor
▼ 接待大厅,reception hall
▼ 图书馆,library
▼ 咖啡厅,cafeteria
▼ 影院,cinema
▼ 泳池,swimming pool
▼ 通往二层的楼梯,stairs
在设计初期,设计工作室还和 IGG 就谈到了一个共同的概念,那就是柏林墙。柏林墙作为自由的象征,是人类一直以来的追求,时刻提醒 IGG 不要忘记自己的追求,也就是不忘初心制造快乐娱乐玩家的企业精神。为此业主在外国订购了两座拆除的柏林墙,我们了解其深意后,决定把它们竖立在办公楼的入口正前方,并且请画师在柏林墙上绘制了目前 IGG 最热门的两款游戏《城堡争霸》、《王国纪元》。
In the early days of the design, we talked to IGG about a common concept, the Berlin wall. Berlin wall as a symbol of freedom, is always the pursuit of mankind, always remind IGG not to forget their own pursuit, that is, do not forget the heart of the first generation of fun and fun players entrepreneurial spirit. The foreign owners in the order of the two seat demolition of the Berlin wall, we understand its meaning, decided to take the front entrance they erected in the office building, and please artist at the Berlin wall was drawn at two of the most popular IGG game “castle,” the kingdom of “hegemony” era.
二层空间 | Second Floor
▼ 办公区域,workspace on the second floor
▼ 森林小径,forest trails
▼ 休闲区,recreation area
三层空间 | Third Floor
▼ 车站穹顶,the glass vaults of the station
▼ 列车装置,the installation of the train
▼ 办公区域,workspace
▼ 会议区,meeting area
▼ 楼梯,stairs
四层空间 | Fourth Floor
▼ 四层的工作区,workspace on the fourth floor
▼ 公共区域,public spaces
▼ 洗手间内部,interior of the washroom
▼ 总平面,masterplan
▼ 一层平面,plan of the first floor
▼ 一层夹层平面,plan of the mezzanine
▼ 二层平面,plan of the second floor
▼ 三层平面,plan of the third floor
▼ 轴测图,exploded axonometric
项目信息——
项目名称:IGG办公总部
项目地址:福建福州
设计单位:十上设计
主案设计:陈辉



