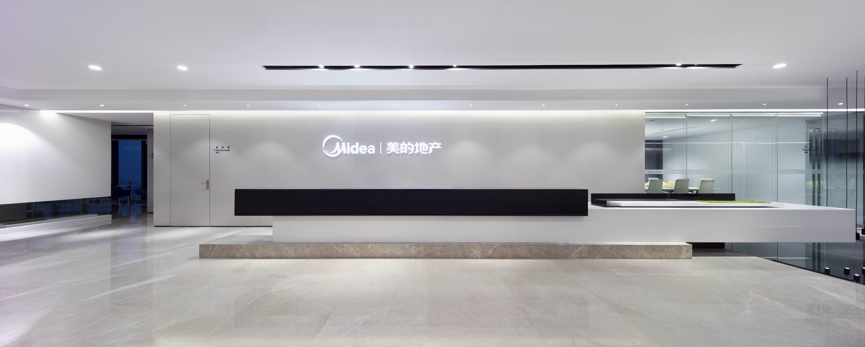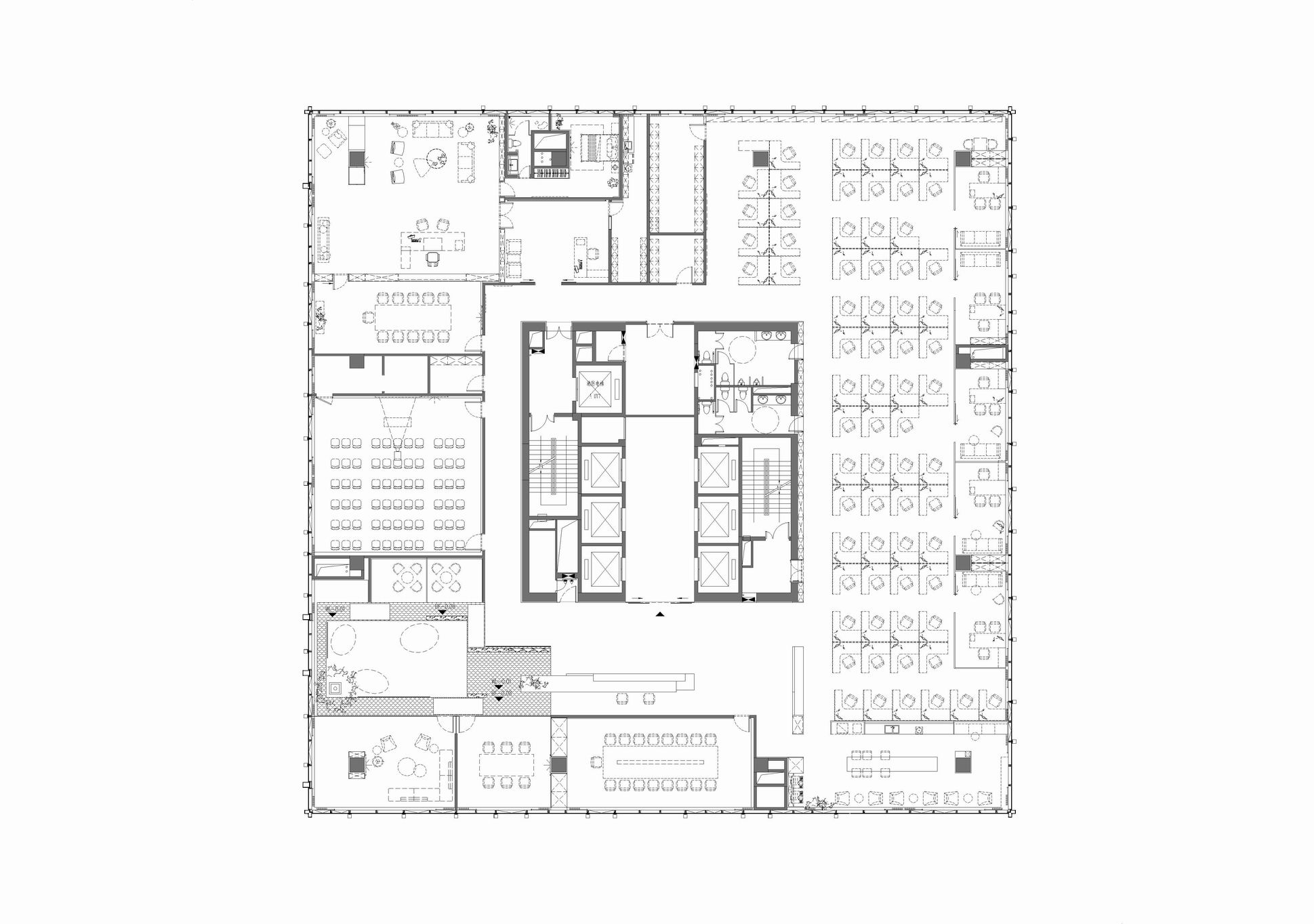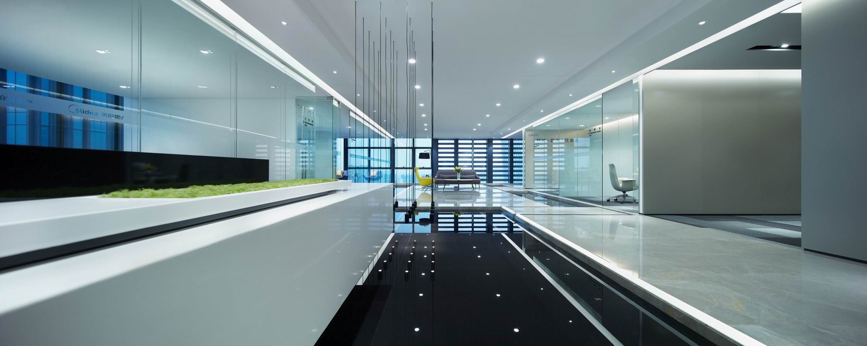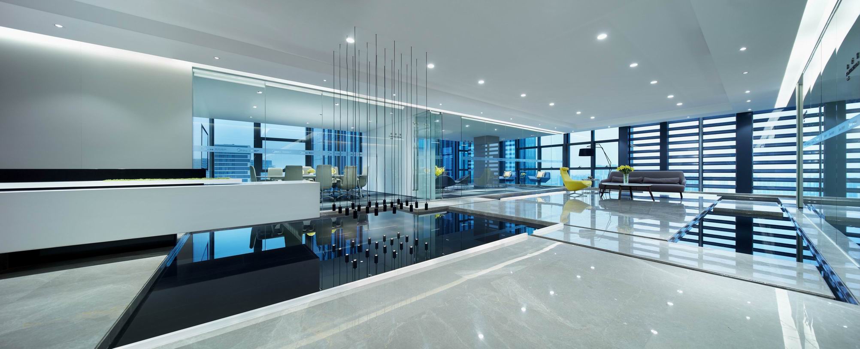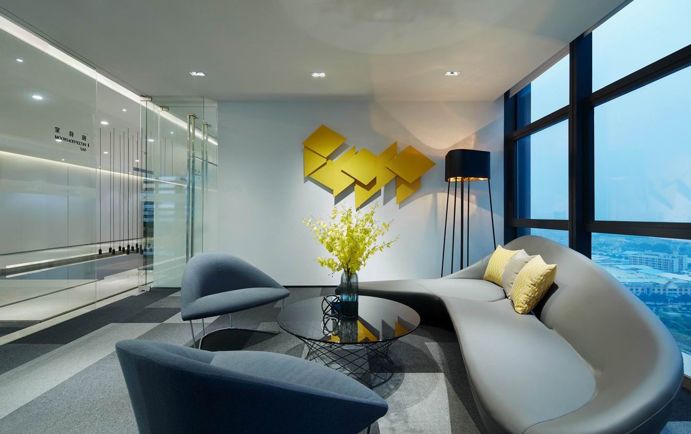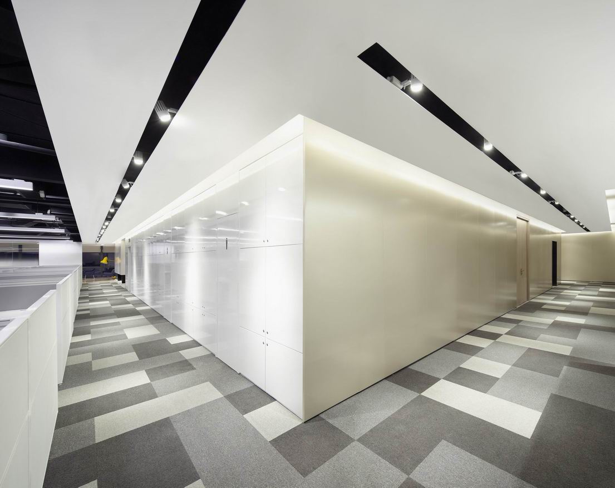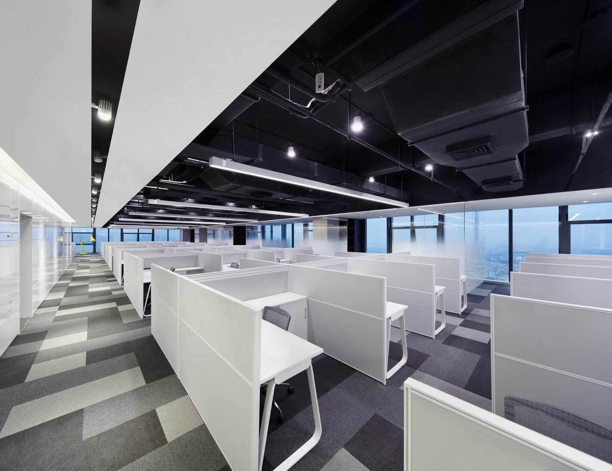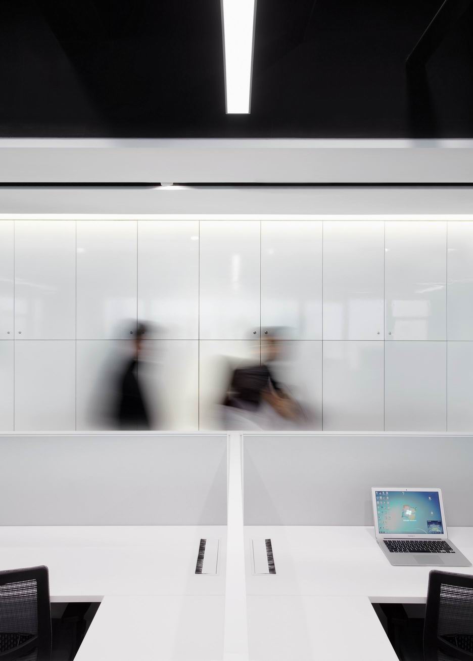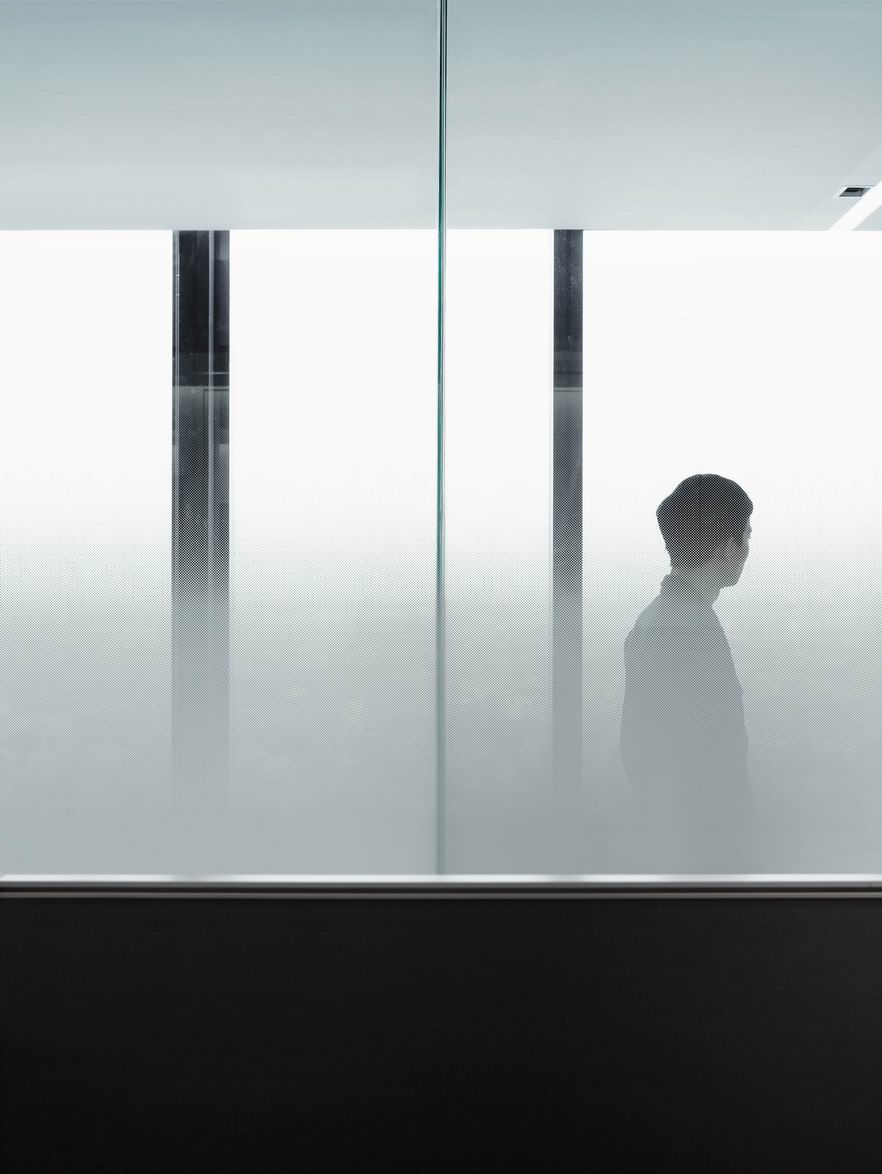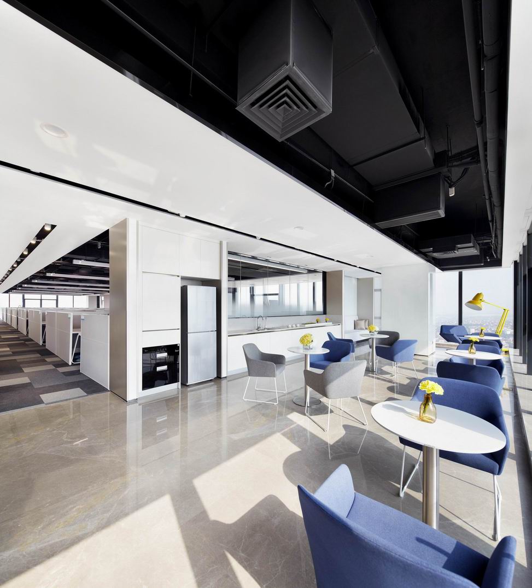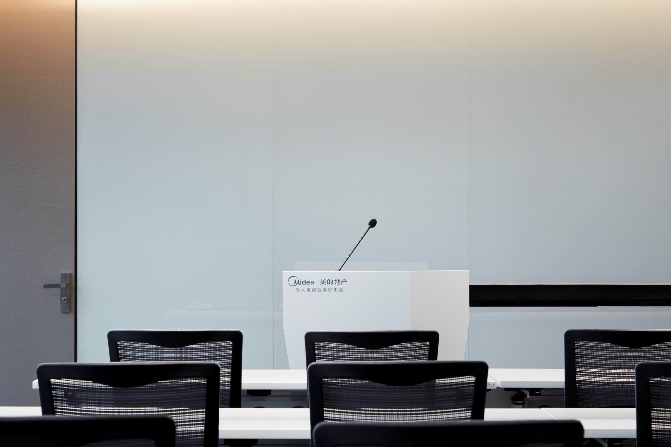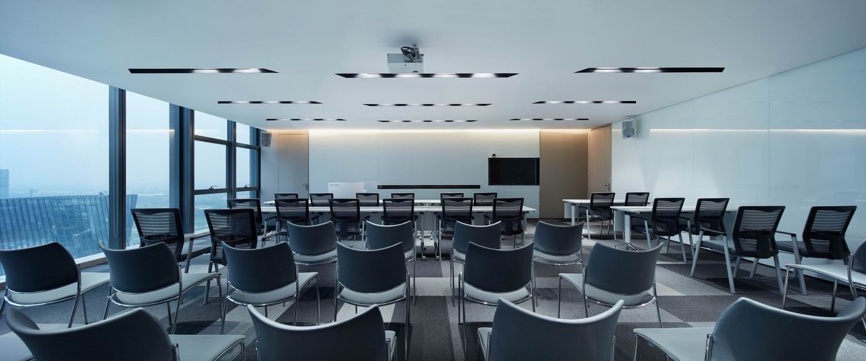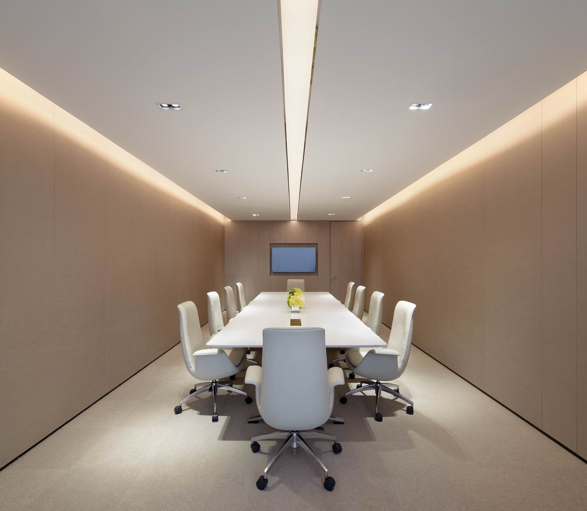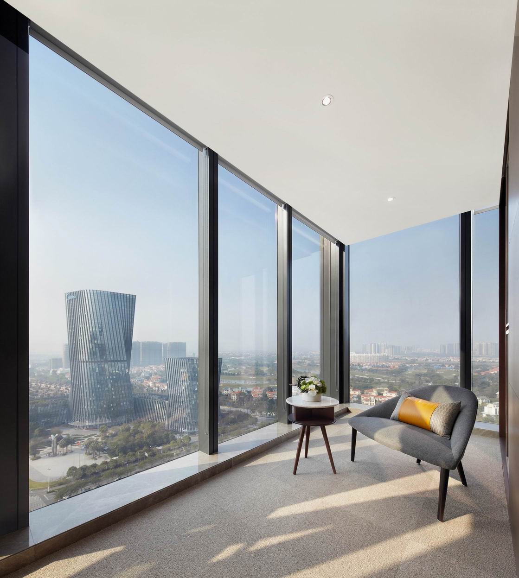源自世界品牌500强,美的地产集团是美的控股下属重要成员企业,是一家以房地产开发为主,涉足高端住宅、精品写字楼、五星级酒店、物业管理、高尔夫球场、建筑施工等领域的综合性现代化企业。美的地产倡导人与城市、人与自然的和谐共生,为人类创造美好的居住空间。因此在空间设计策略里融入了开放、和谐、务实、创新的美的精神,充分展现美的地产的企业形象。
Midea Real Estate Group is a holding subsidiary important members of the enterprise, derived from the world brand 500 strong, is a mainly to real estate development, the high-end residential, boutique offices, five-star hotels, property management, golf courses, building construction and other fields of integrated modern enterprise. Midea Property promote harmonious coexistence between people with city and people with nature, and create good living space for mankind. So in the space design strategy put into the open, harmonious, pragmatic, innovative spirit of beauty, to fully demonstrate the Midea Real Estate enterprise image.
办公空间整体以开放的姿态呈现,由接待区、办公区、会议培训区和总裁办公区四个区域组成。
Office space is show with an open form, contains of reception area, office area, meeting training area and president office area.
接待区的设计尽可能地将空间跨度往两侧延伸,大型液晶拼屏作为一侧的端景,滚动播放企业宣传视频,同时也是接待区与办公区的空间隔断; 暖灰大理石和大尺度铝板体现出大气、精致的空间气质; 水景的融入烘托出宁静致远的气氛,结合开放通透的洽谈室,让视线可以心旷神怡的延伸至远方,传达出美的地产对于人与城市、人与自然和谐共生的品牌理念。
The design of reception area as much as possible to span the space to stretch, large LCD screen as one side of the side view, rolling enterprise propaganda video, at the same time is also the space partition between the reception area and office area. The warm grey marble and large-scale aluminum sheet reflects the refined style space temperament, waterscape express a quiet attitude atmosphere, combining with open fully negotiation room, make the delightful sight can extend the distance and to convey the Midea Property‘s brand concept ,which is harmonious coexistence between people with city and people with nature.
办公区可容纳70人办公,利用渐变玻璃作半围合隔断,在形成独立总监办公区的同时,还能让所有员工享受窗外风景。白色与浅灰的办公家具搭配跳跃的拼色地毯,营造严谨而活泼的办公氛围。在连接办公区与接待区的一侧,设有茶水区,配备多组桌椅,并拥有开扬的180度景观视野,员工们可以在这里自由交流,享受工作,随着视线往城市天际的推移,心境也将随之改变。
The office area can accommodate 70 people, the gradient glass was used as half-enclosed partition,at the same time formation the independent director office and all employees can enjoy the scenery outside the window. The white and light gray office furniture with jumping spell color carpet, which create a rigorous and lively working atmosphere. On one side that connected of office area the reception area, with a pantry area with multiple sets of tables and chairs, and has 180 degree views with open horizons, employees can communicate freely here, enjoy their work, with the line of sight to the city skyline goes, the mood will change.
整体办公空间配备了四间会议室,分别为大会议室、小会议室、培训室和总裁会议室,并辅助设有多个洽谈室。会议空间是产生交流、碰撞思想的平台,因此空间设计做了减法,采用极简的风格,多媒体设备配合大面积的绘写玻璃墙面,纯净与极简的空间承载的是思想的浩瀚与无限。
Overall office space is equipped with four meeting rooms , large and small meeting rooms, training room and president of the conference room, and assisted with multiple negotiation rooms. Meeting space is a platform that produce communication and collision, so the space design use minimalist style through subtraction, a multimedia device to write with large areas of glass walls painted, the pure and minimalist space carrying the vast and infinite thought .
设计师介绍——
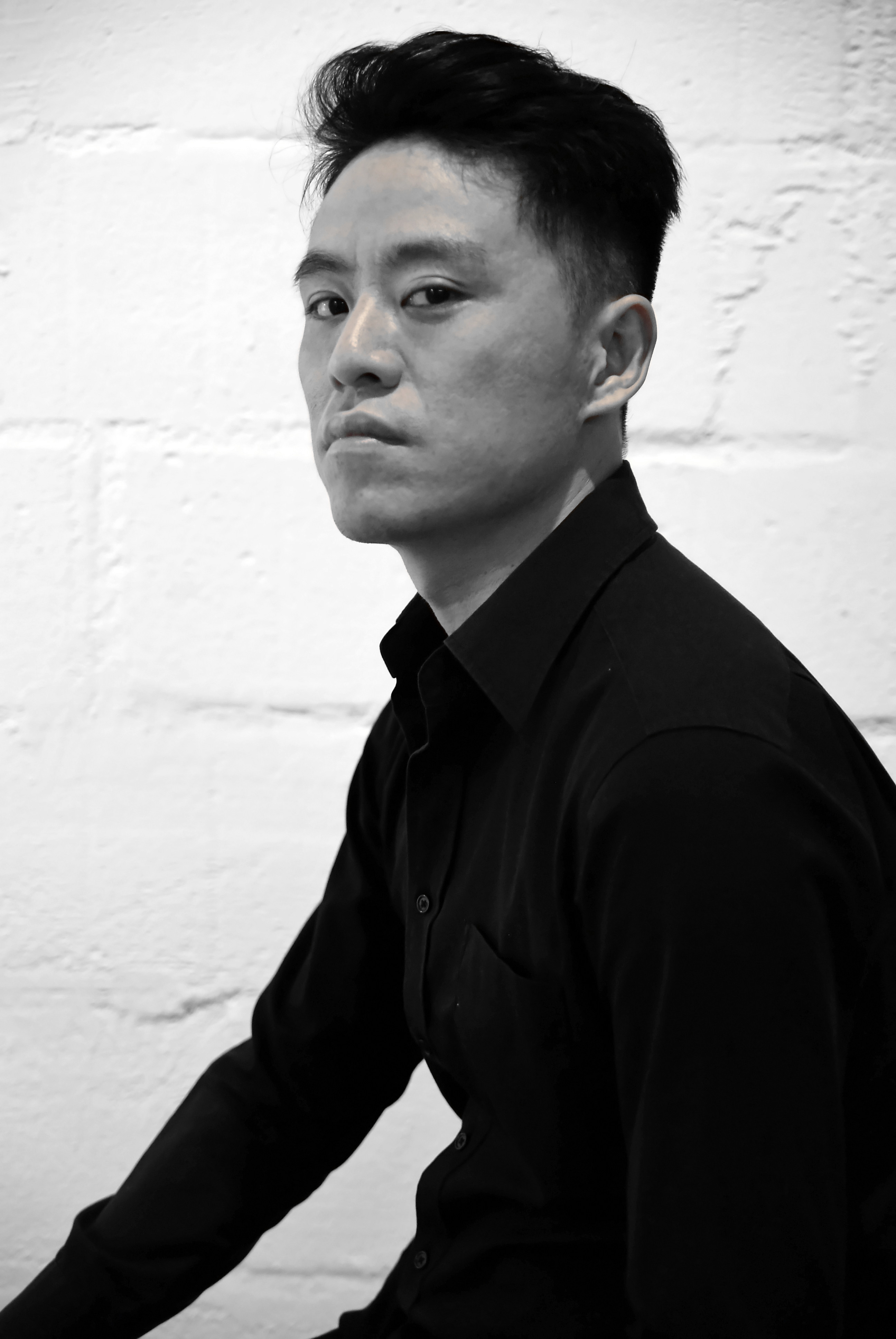
彭 征 广州共生形态设计集团董事、设计总监
高级室内建筑师,广州美术学院设计艺术学硕士,曾任教于华南理工大学设计学院,现为广州美术学院建筑艺术设计学院客座讲师、实践导师,中国房地产协会商业地产专委会商业地产研究员。
彭征先生关注城市化进程中的当代设计,主张空间设计的跨界思维,从事建筑、室内、景观等多领域的设计实践,设计作品具有较强的建筑感和现代简约的风格。代表作品包括南昆山十字水生态度假村、凯德置地御金沙、万科金色领域、 珠江科技数码城、时代地产中心、广州亚运会景观创意装置“风动红棉”、广东绿道标识系统等。
设计作品曾获德国红点设计大奖、德国iF设计大奖、美国室内设计杂志Best of Year Awards 年度最佳大奖、意大利 A‘Design Award设计大奖、香港亚太室内设计大奖、金堂奖、现代装饰国际传媒奖、艾特奖等国际和国内设计大奖。
项目信息——
设计总监:彭征
参与设计:彭征、练远朝
设计团队:广州共生形态设计集团
项目地点:广东佛山
设计时间:2015年09月
竣工时间:2016年03月
设计面积: 1270M²
主要材料: 大理石、人造石、铝单板、地毯、木饰面、渐变玻璃、烤漆玻璃
文字/图片来自 广州共生形态设计集团 ,本站已获授权,转载请注明出处。


