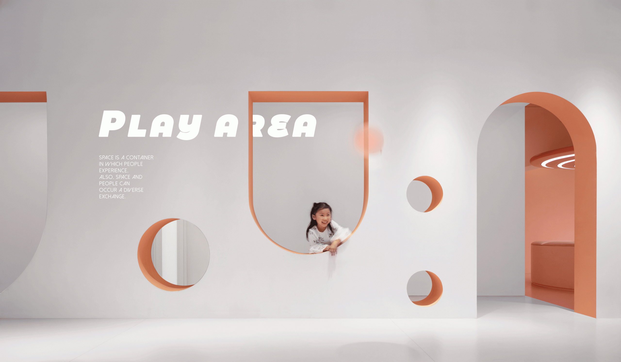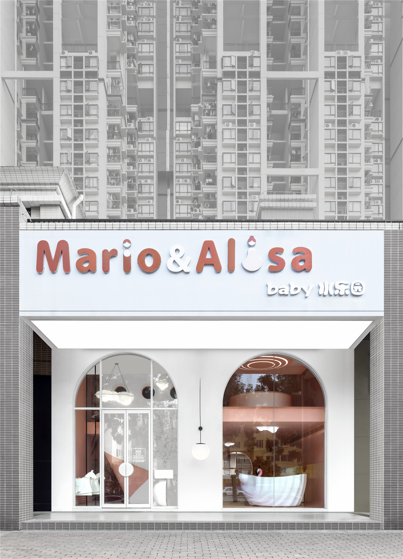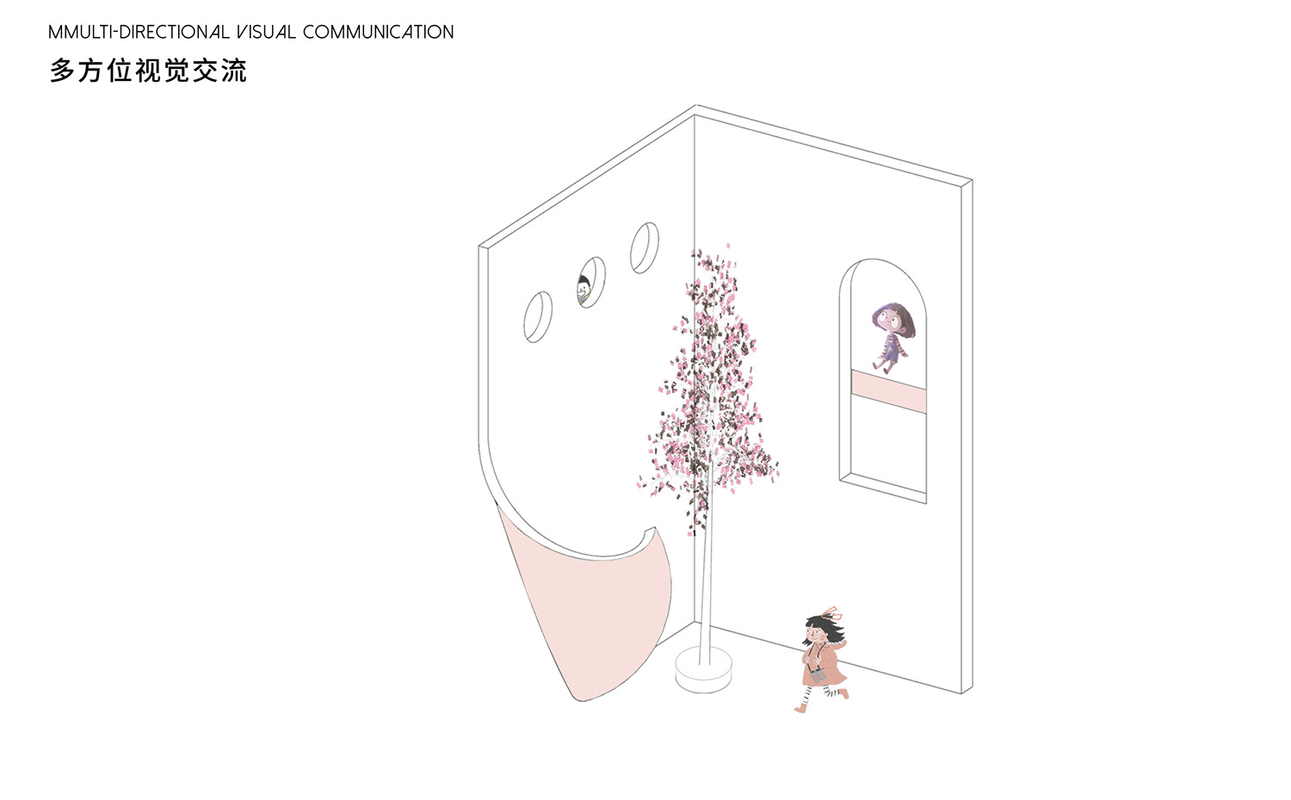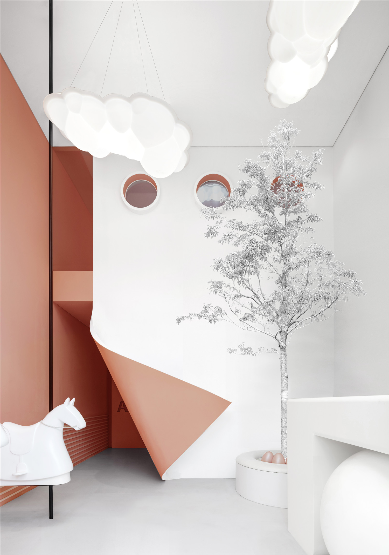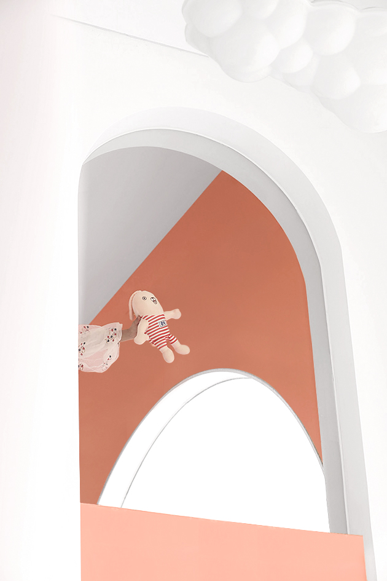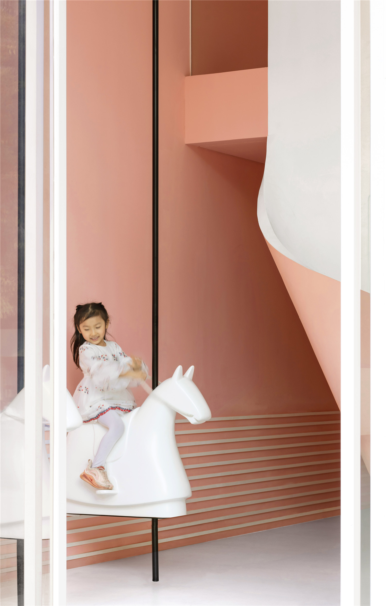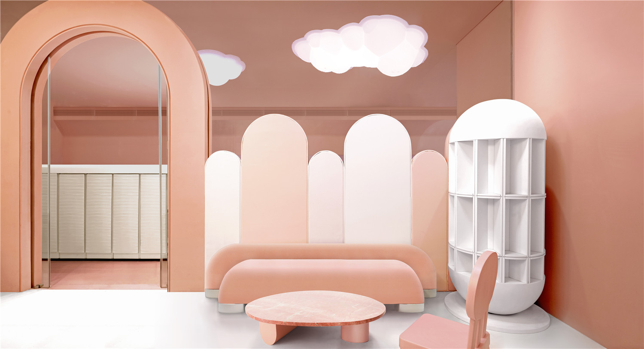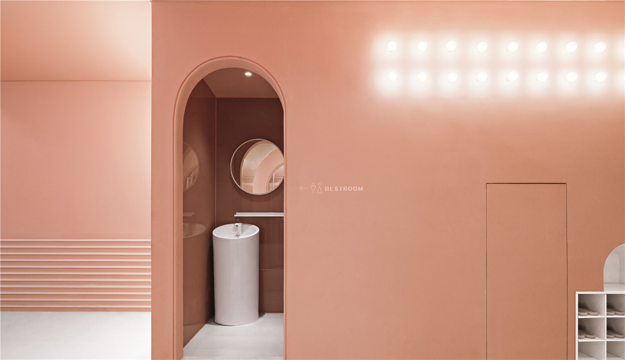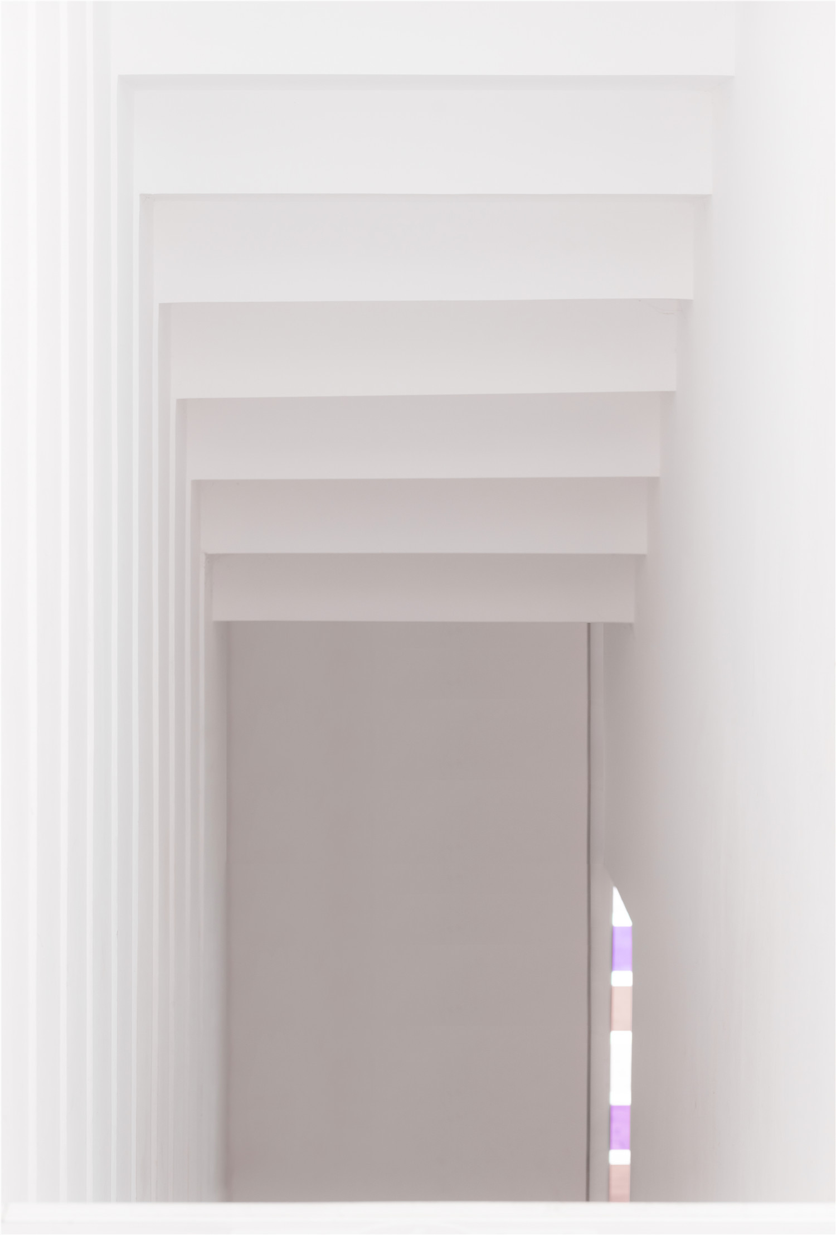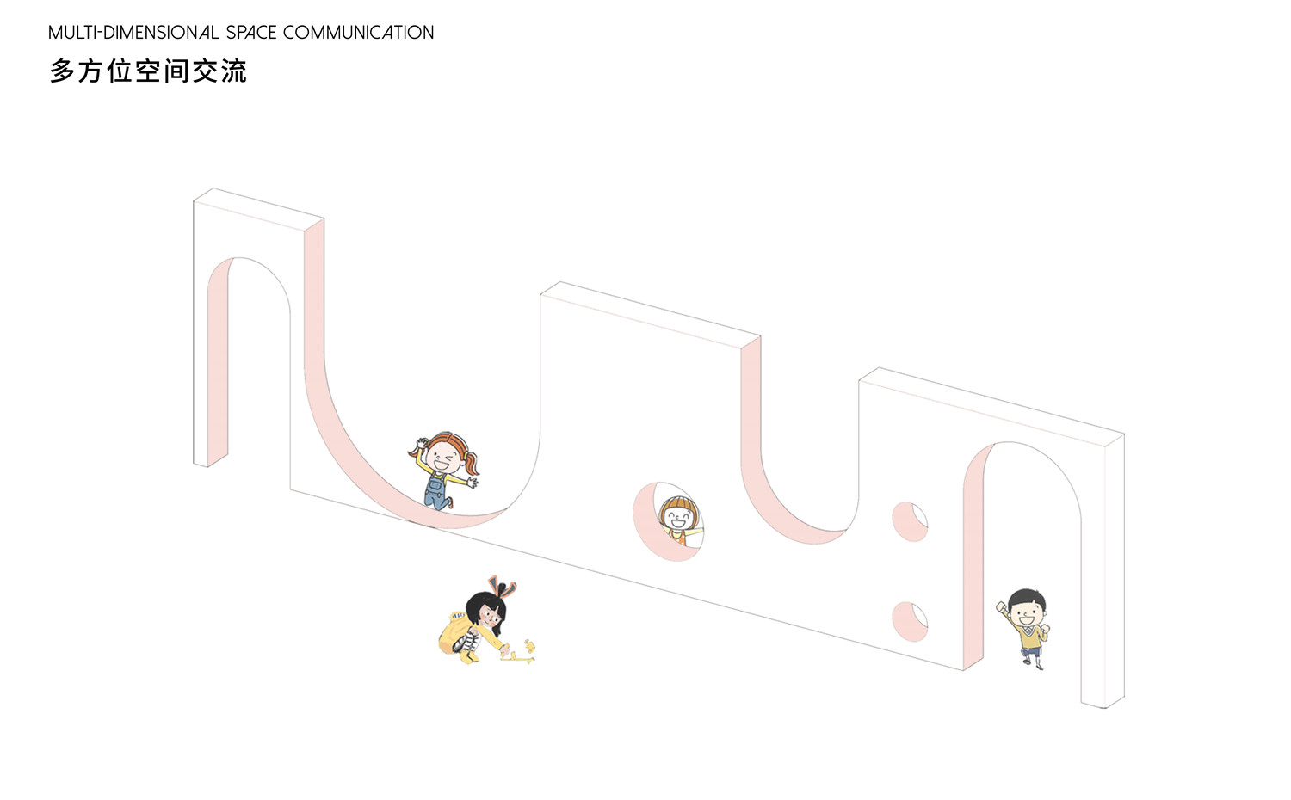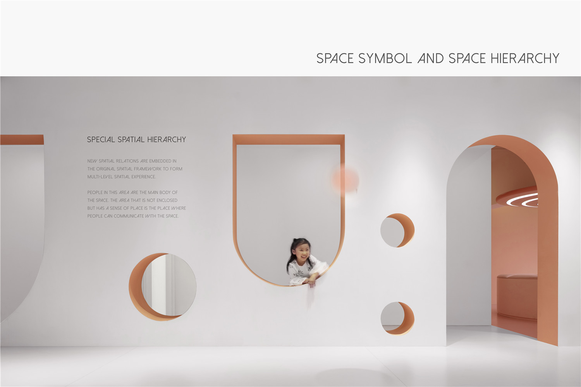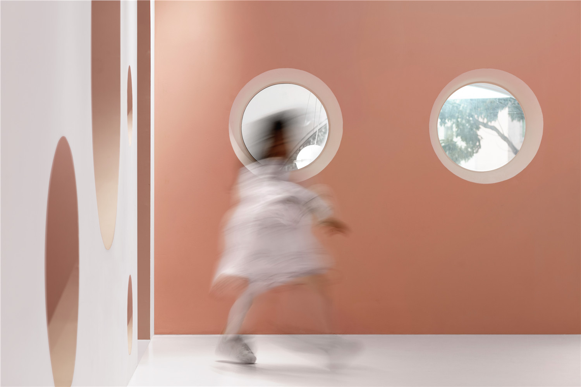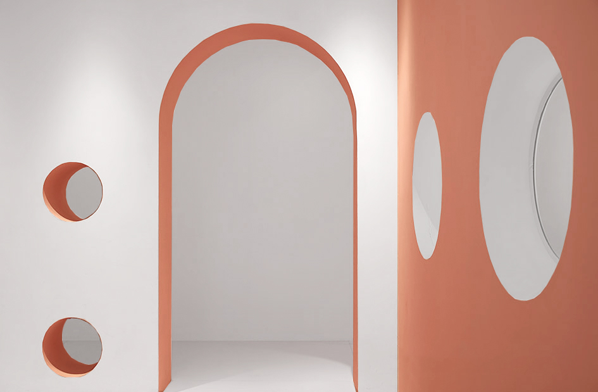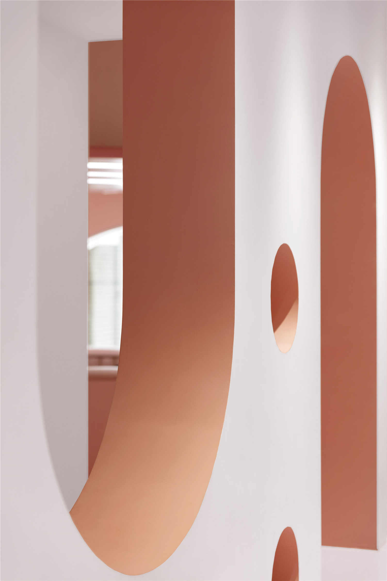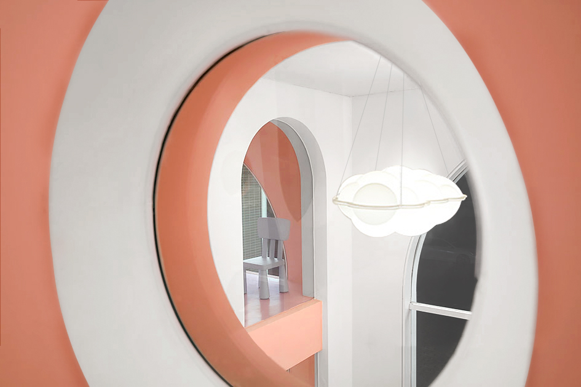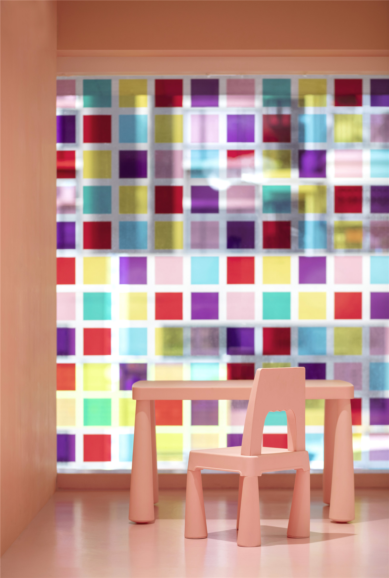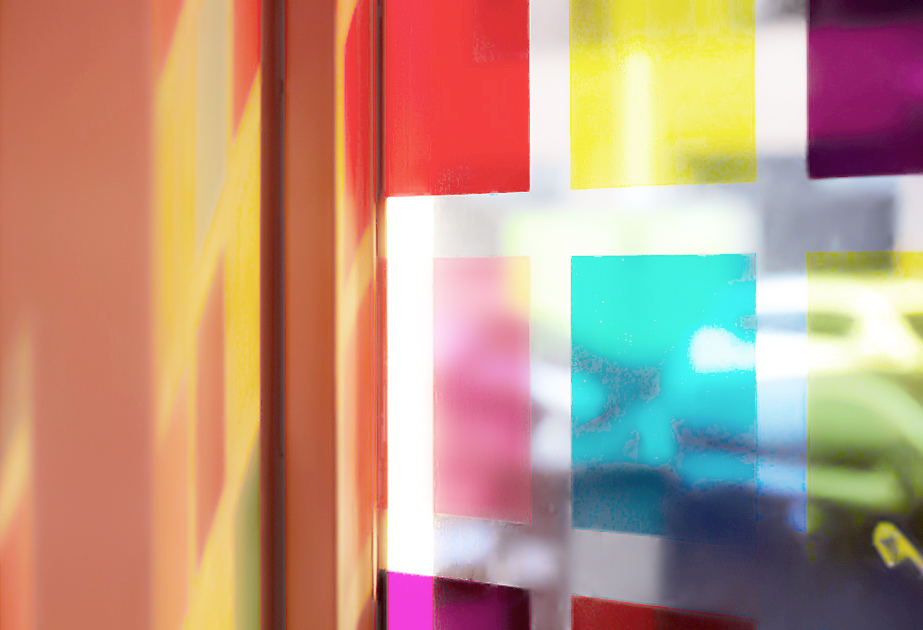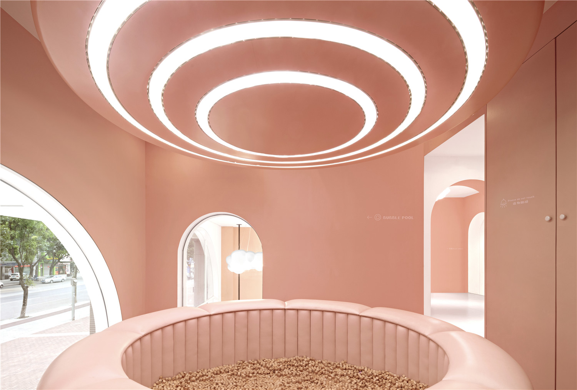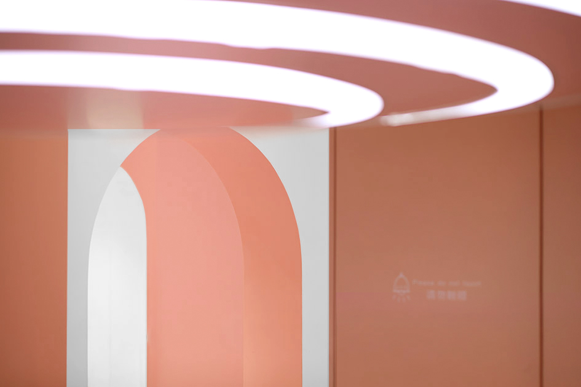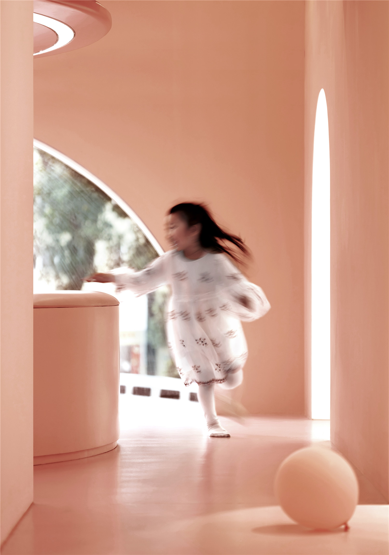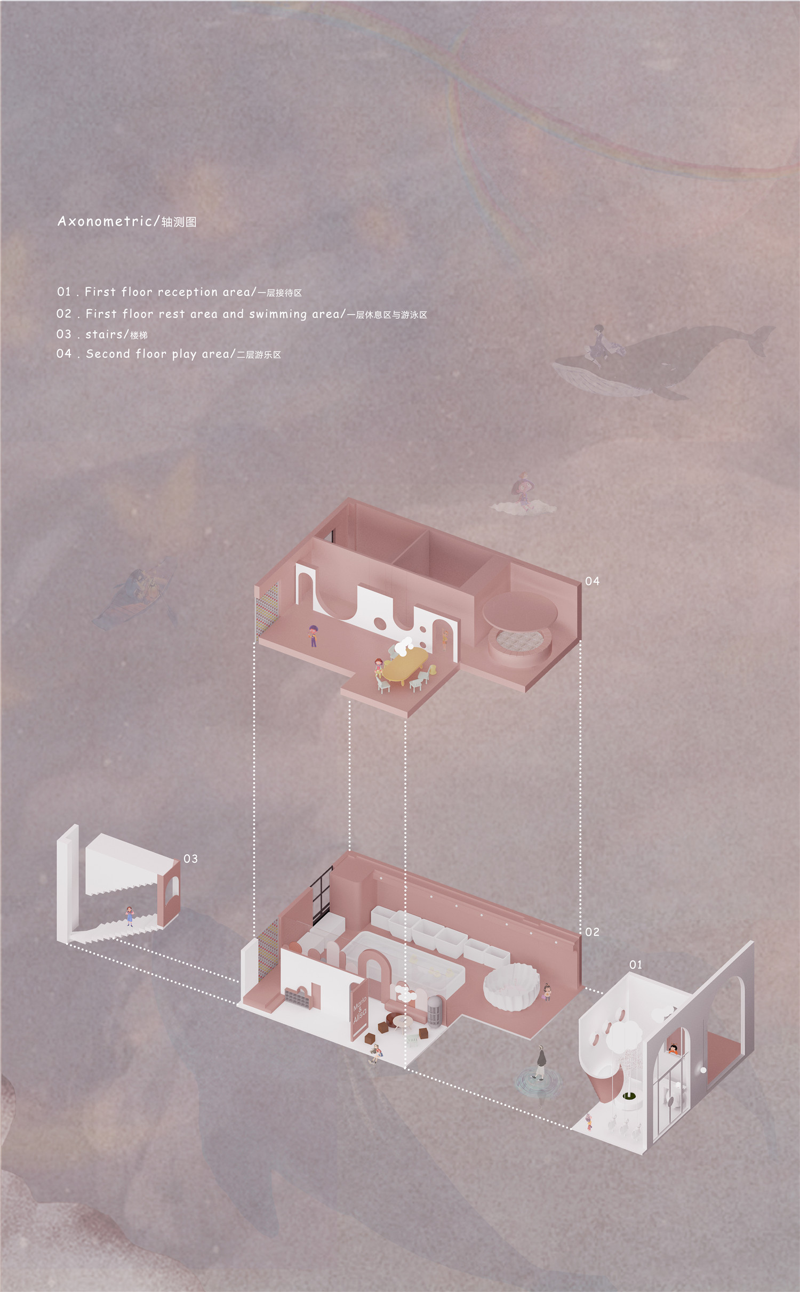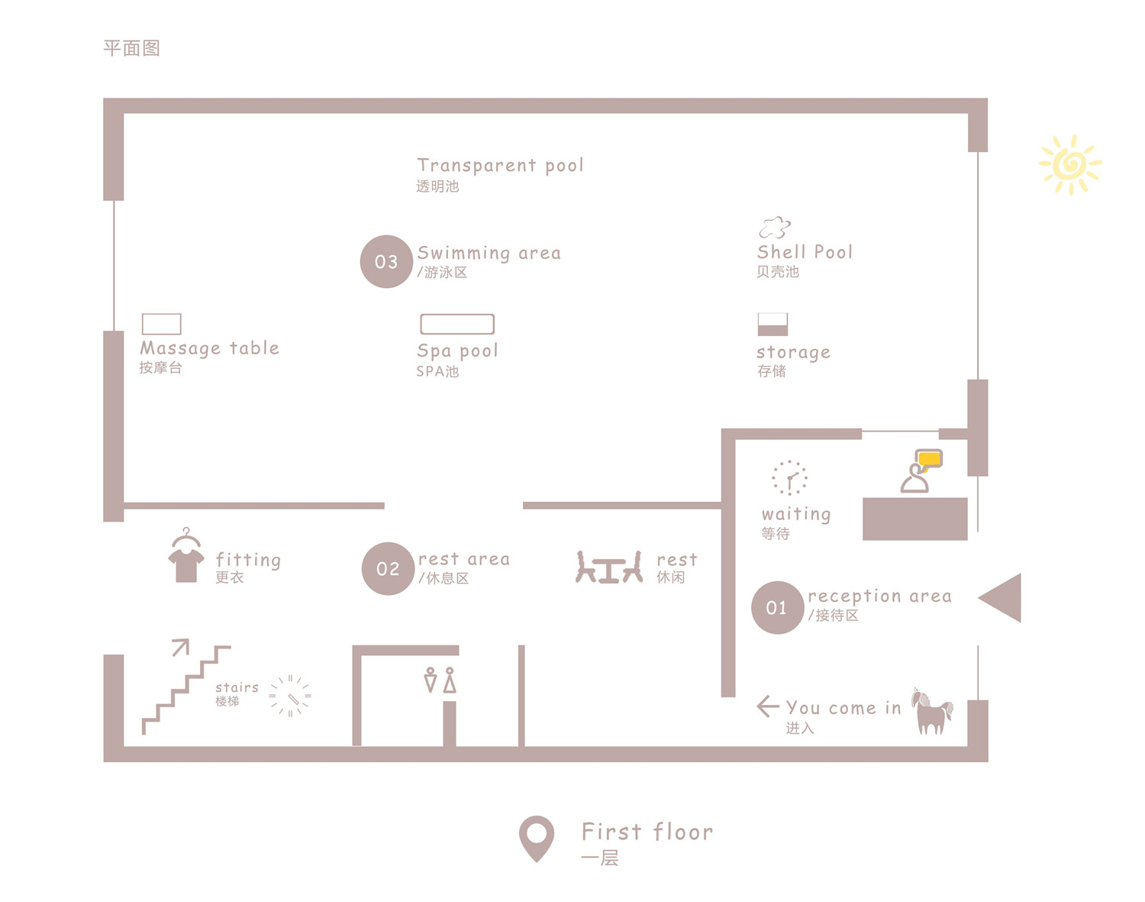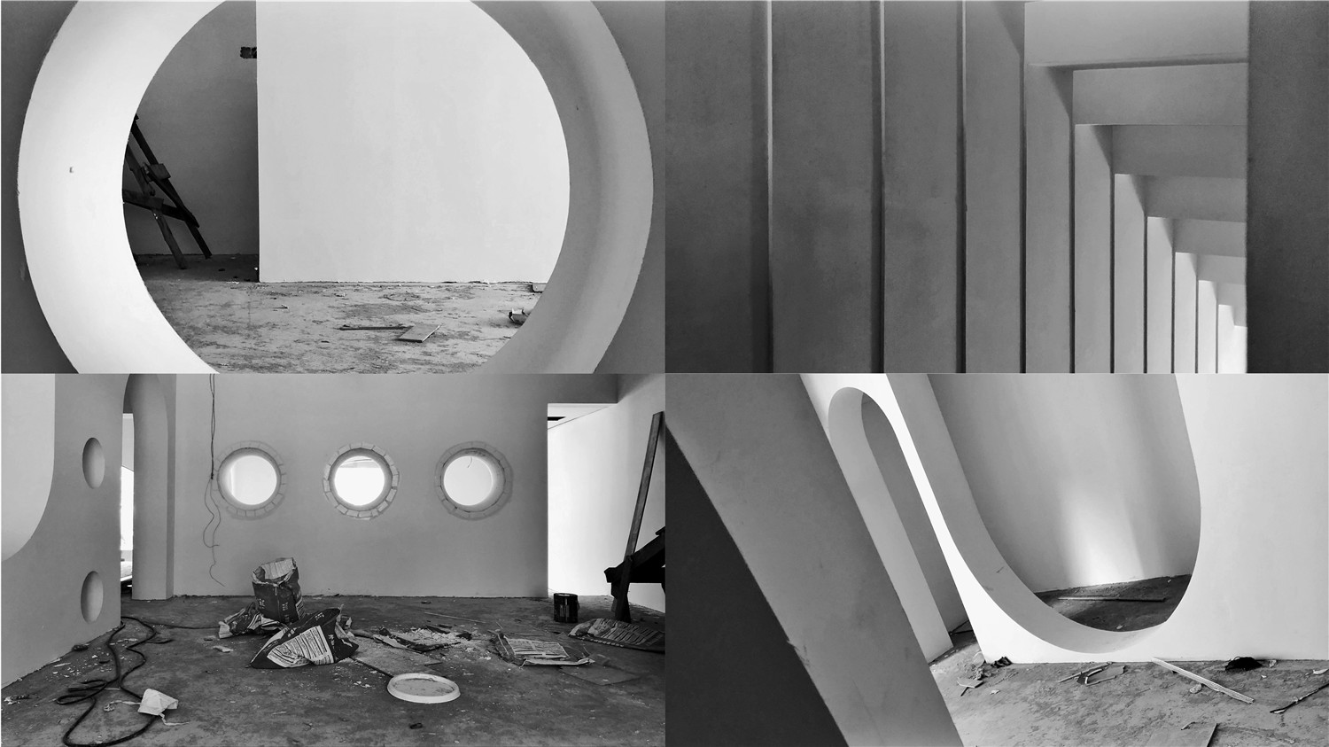随着社会的进步和发展,人们对孩童的教育和培养变得越来越重视,从而影响了婴幼儿游泳、spa育儿馆产业的发展。水育馆在此背景下,孕育而生。
With the progress and development of society, people have paid more and more attention to the education and cultivation of children, which has affected the development of infant swimming and spa nursery industry. Under this background, the Infant Water Nursery was born。
设计灵感来源于儿童的随想世界,是已知的也是未知的。未知世界的神秘引发好奇,创造一个已知世界到未知世界的新奇体验,一个能唤起强烈探索欲的想象空间。
The design inspiration comes from the world of children‘s imagination, which is both known and unknown. The mystery of the unknown world arouses curiosity, creating a novel experience from the known world to the unknown world, and an imaginary space that can evoke a strong desire to explore.
01未知的想象世界Unknown imaginary world
犹如踏入梦幻世界,孩童时期的我们对世界充满好奇,通过“看、触摸、感受、思考、行动”去感受世界,让孩子自我探索,找到属于自己的乐趣。
Just like stepping into a fantasy world, we are full of curiosity about the world in our childhood, and experience the world by “seeing, touching, feeling, thinking, acting”, which let the children explore for themselves and find their own fun.
外立面的“未知世界之门”,界定了室内外空间的关系。弧线形开窗,优化了空间的自然采光和视野,为空间提供了自然通风,构成了外立面视觉效果的拓展和延伸,成为了视觉聚焦点,并激发了相应的商业活力。
The gate to the unknown world on the facade defines the relationship between interior and exterior spaces.The arc-shaped window optimizes the natural lighting and vision of the space, provides natural ventilation for the space and constitutes the extension of the visual effect of the facade, which has become the visual focus and has stimulated the corresponding commercial vitality.
02进入梦想世界Enter the dream world
儿童拥有天马行空的想象力,场景空间植入书本、云朵、木马等元素营造一个异想天开的世界。用超现实、抽象的诗意把空间赋予了极简美学的营造,让空间成为接纳阳光、天空、云彩的装置。
Children have unrestrained imagination, and the scene space is implanted with books, clouds, wooden horses and other elements to create a fantasy world. With surreal and abstract poetry, the space is endowed with the creation of a minimalist aesthetics, making the space a container that accepts sunlight, sky and clouds.
接待区跳脱出传统意义上对空间的分隔方式,墙体不再是构成空间的基本元素,而是成为空间内被赋予了情感的艺术装置。通过立面上大小、高低不等的开窗,打破了空间的边界,人在空间中相互对望,形成多方位的视觉交流。
The reception area jumps out of the traditional way of dividing the space that the wall is no longer the basic element of constituting space, but an artistic installation endowed with emotion in the space.Through the windows of different sizes and heights on the facade, the boundary of the space is broken, and people look at each other in the space, forming a multi-directional visual communication.
在格局上,打造一个贯穿二层的中庭空间,其弧形窗与“岩洞”形的窗口视线穿透性强,空间层次丰富。植物为空间带来生机与活力,仿佛空间在这里可以自由的呼吸,形成一种透气感。
In terms of pattern, it creates an atrium space that runs through the second floor, and its curved window and “cave” shaped window with strong line-of-sight penetration create rich spatial levels. Plants bring vigor and vitality to the space, as if the space can breathe freely here, forming a sense of breathability.
有计划的将空间转折的入口尺度缩小,提示你即将进入不同的世界,继而产生兴趣与想象力,有助于孩子去探索和发现。
Reducing the entrance scale of space transition will prompt you to enter a different world, then generate interest and imagination, which will help children to explore and discover.
03进入森林世界Enter the forest world
身处其中,就像是走在一个开满“仙人掌”的森林世界,将这些在自然森林中行走的自由开放空间体验融入设计,与漂浮的云朵形成一个童话般的世界,是一个与自然、与人遇见的场所。
Being in it is like walking in a forest world full of “cactus”. These free and open space experiences of walking in the natural forest are integrated into the design to form a fairy-tale world with floating clouds. It is a place to meet with nature and people.
空间上植入形似“仙人掌”绵延形态的靠背,通过它可以看到游泳区内部空间,形成开放与围合相互交替的连续空间,形成相对私密的半隐形环境。结合柔软的云朵灯,穿梭在树梢间,丛林漫步,如同陷入一个梦境世界。
A “cactus” shaped backrest is implanted in the space, and the arched backrests of different shapes form a relatively private semi-invisible environment. Through the “cactus”, you can see the internal space of the swimming area, forming a continuous space that alternates between open and enclosed, and the whole space exudes a soft breath by combining with the soft cloud lights, as if falling into a warm and fluffy dream world.
▲延续空间的弧形元素Arched elements that continue the space
▲楼梯空间Stair space
楼梯作为一个过渡空间,设计师用纯粹的白色打造一个静谧空间。楼梯墙身随着台阶的轮廓,形成具有节奏感的空间线条,仿佛进入一个时空隧道,时间随着空间的流转而消逝。
The staircase serves as a transitional space. The designer uses pure white to create a quiet space. With the outline of the staircase, the stair wall forms a spatial line with a sense of rhythm, as if entering a space-time tunnel, and time passes as the space circulates.
04进入游戏世界Enter the game world
儿童有着丰富的想象力,去创造属于自己的玩法。以空间体验感为出发点,设计了大小不一的洞口,可让儿童攀爬、穿行其中,形成多层次、多回路的动线,为空间体验提供更多的可能。
Children have a wealth of imagination to create their own play. Taking the space experience as the starting point, different sizes of holes are designed to allow children to climb and walk through them, forming a multi-level and multi-loop moving line, which provides more possibilities for space experience.
原始的空间框架内嵌入新的空间关系形成多层次的空间体验。空间通过圆划分了弹性的空间,消除了使用边界。这个场域人是空间的主体,没有被围合却拥有场所感的区域,是一个人与空间能够交流的场所。
New spatial relations are embedded in the original spatial framework to form multi-level spatial experience.The space divides the elastic space through the circle, which eliminates the boundary of usage.People in this area are the main body of the space. The area that is not enclosed but has a sense of place is the place where people can communicate with the space.
▲多方位空间游走Multi-dimensional space walk
交流与互动贯穿整个项目,洞口的设计形成内外空间的模糊感,隐去自身的符号性,从而使“洞口”成为空间的一部分。
Communication and interaction run through the entire project. The design of the holes forms a sense of ambiguity in the interior and exterior spaces, concealing its own symbolism and making the “holes” a part of the space.
结合现状空间的组成形态,不同功能区内的人流交织形成丰富的流线关系,在规则中寻求变化,创造一个互动性的游戏场所。
Combined with the composition form of the current space, people in different functional areas interweave to form a rich streamline relationship, and seek changes in rules to create an interactive game place.
孩子能在穿行于各个空间的过程中以更多的角度去看这个空间,在增强孩子身体机能的同时丰富孩子的空间体验,激发孩子的求知欲。
Children can see the space from more angles when they are walking through various spaces, which can not only enhance their physical functions, but also enrich their spatial experience and stimulate their aspiration to knowledge.
光,实存物的施予者,投射出它的阴影,而阴影属于光明——路易斯康
Light, the giver of presence, casts its shadow, which belongs to light.——Louis Kahn
色彩是儿童玩乐时的直观感受,是影响孩子心理变化的原因。一个个排列错落的彩色玻璃窗,在太阳的照射下,光线痕迹随着时间的流逝而变换。
Colors are children’s intuitive feelings when they play, and also the primary reason for children‘s psychological changes. Stained glass windows lined up one after another, the light will change with the passing time under the sun.
05进入泡泡世界Enter the world of bubbles
这是一个漂浮的泡泡空间,从太空里漂浮的飞碟到窗口漂浮的云灯,可供孩子无穷的想象,体验到不一样的空间变化。让空间成为集合体,糅合功能、尺度与灵感的传递,赋予其艺术性。
This is a floating bubble space, from a flying saucer floating in the space to a cloud lamp floating in the window, providing children with infinite imagination to experience different spatial changes. Let the space become a collection, mixing the transmission of function, scale and inspiration while giving it artistry.
利用几何线条形成多层次的空间关系,营造交错丰富的场景感,打破固有空间的呆滞,制造一种动感的视觉。
The use of geometric lines to form multi-level spatial relations builds a crisscrossed and rich sense of the scene, which breaks the stereotype of the inherent space and creates a dynamic vision.
打破原有的空间隔阂,带来强烈的视觉冲击与心理感受,既是对传统空间处理方式的颠覆,也回应功能上的诉求。空间功能不再单一特定,而是变得更加“模糊”。
Breaking the original space estrangement brings strong visual impacts and psychological feelings, which is not only the subversion of the traditional spatial treatment, but also the response to the functional appeal.The function of space is no longer single or specific, but becomes more “vague”.
空间是人在其中体验的容器,空间与人发生多元化的交流。
Space is a container in which people experience, also, space and people can occur a diverse exchange.
▲空间关系轴测图Axonometric drawing of spatial relation
▲平面图Floor Plan
▲施工现场记录Construction site records
项目信息——
项目名称:Mario&Alisababy 水乐园
项目地点:广州
项目面积:162平方米
竣工时间:2019/05
室内设计:UND设计事务所
主案设计:马英康、马衍浩、张明统、黄树斌、王润维
品推执行:严丽洁
参与设计:熊红、林婉铃、李家威、陆建聪
项目摄影:广州里外视觉影像
特别感谢:金先生、杨小姐、陈世佳


