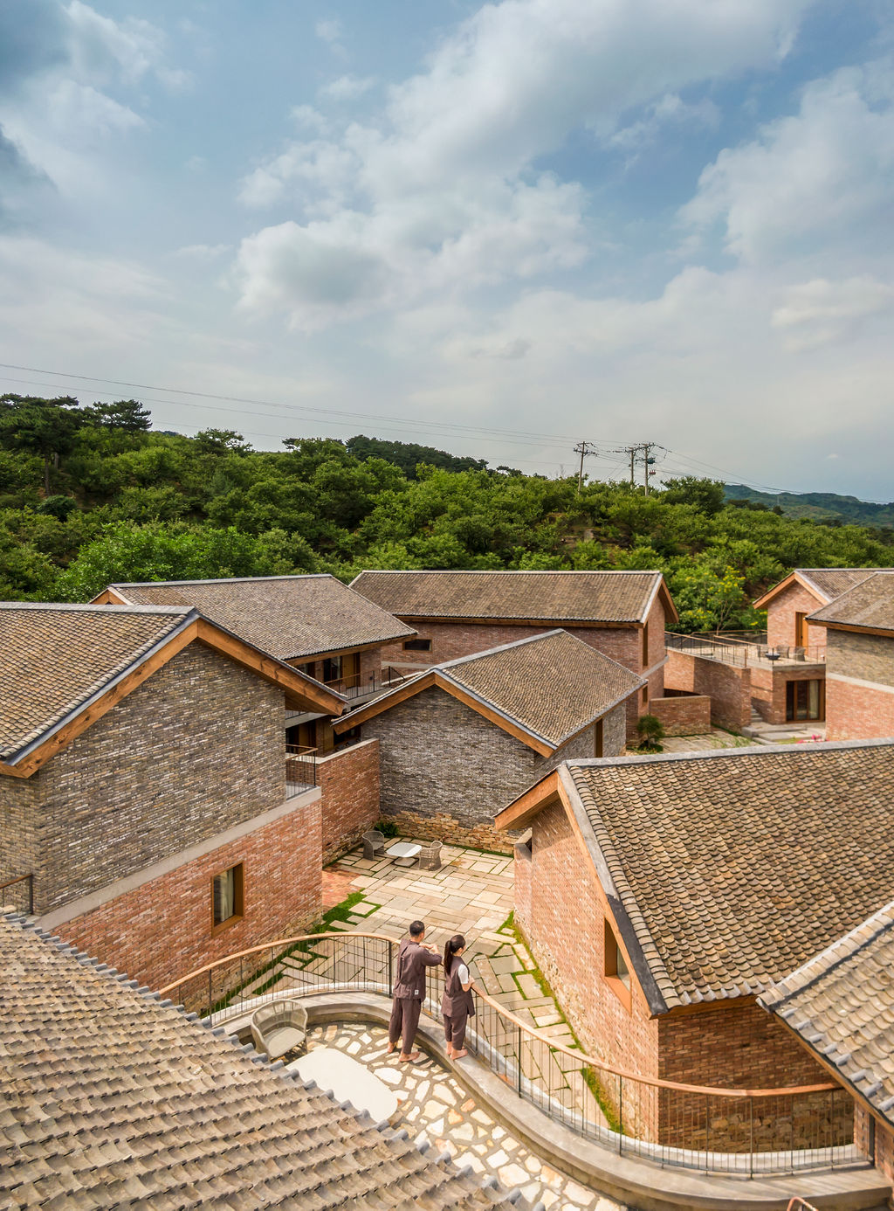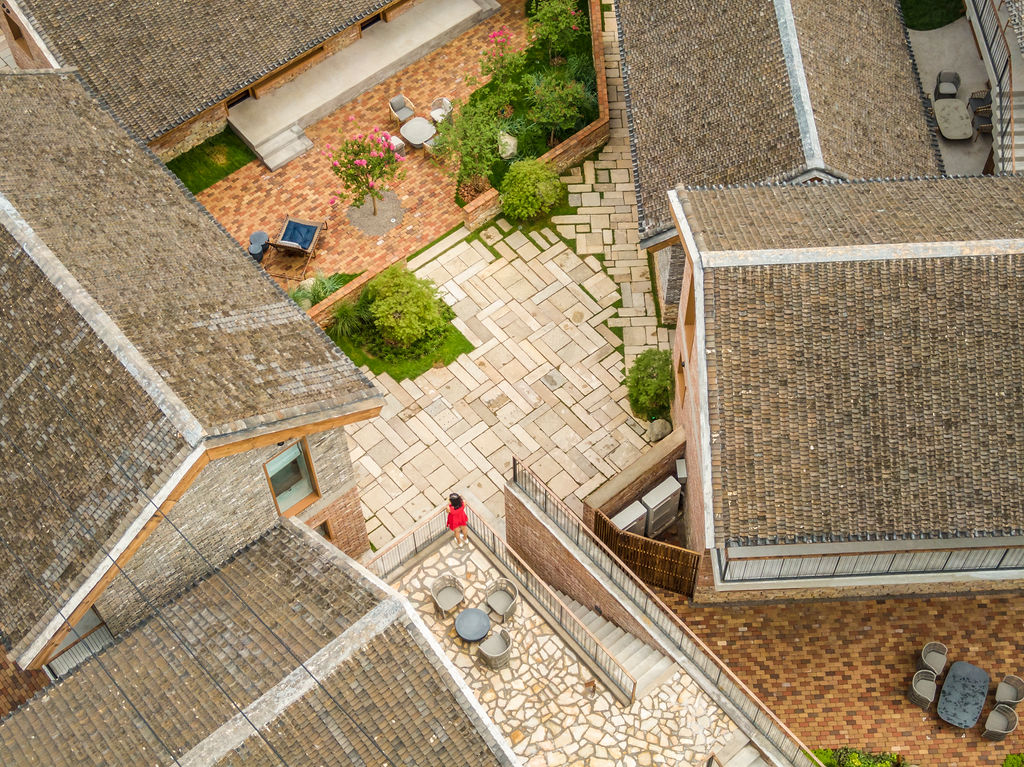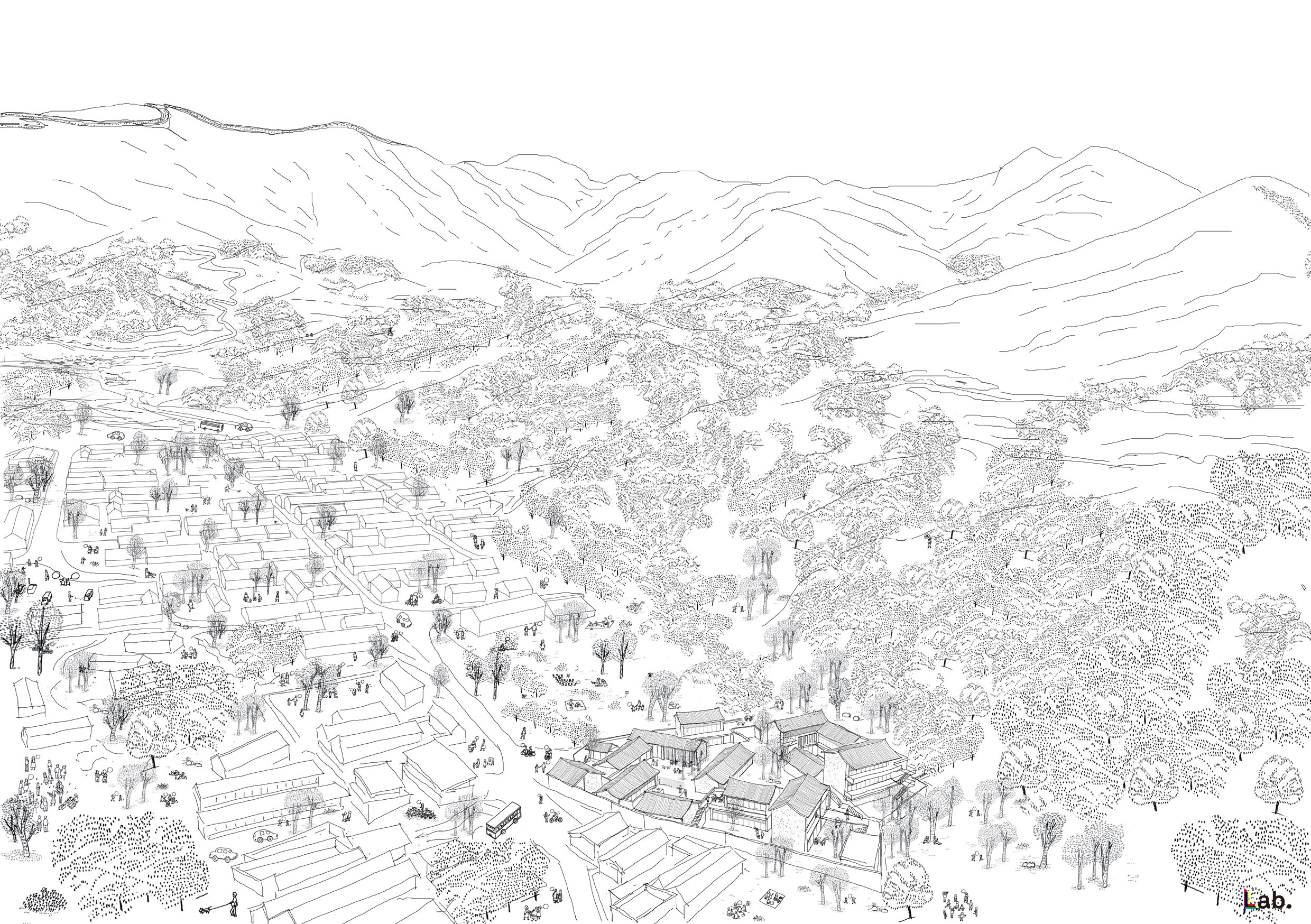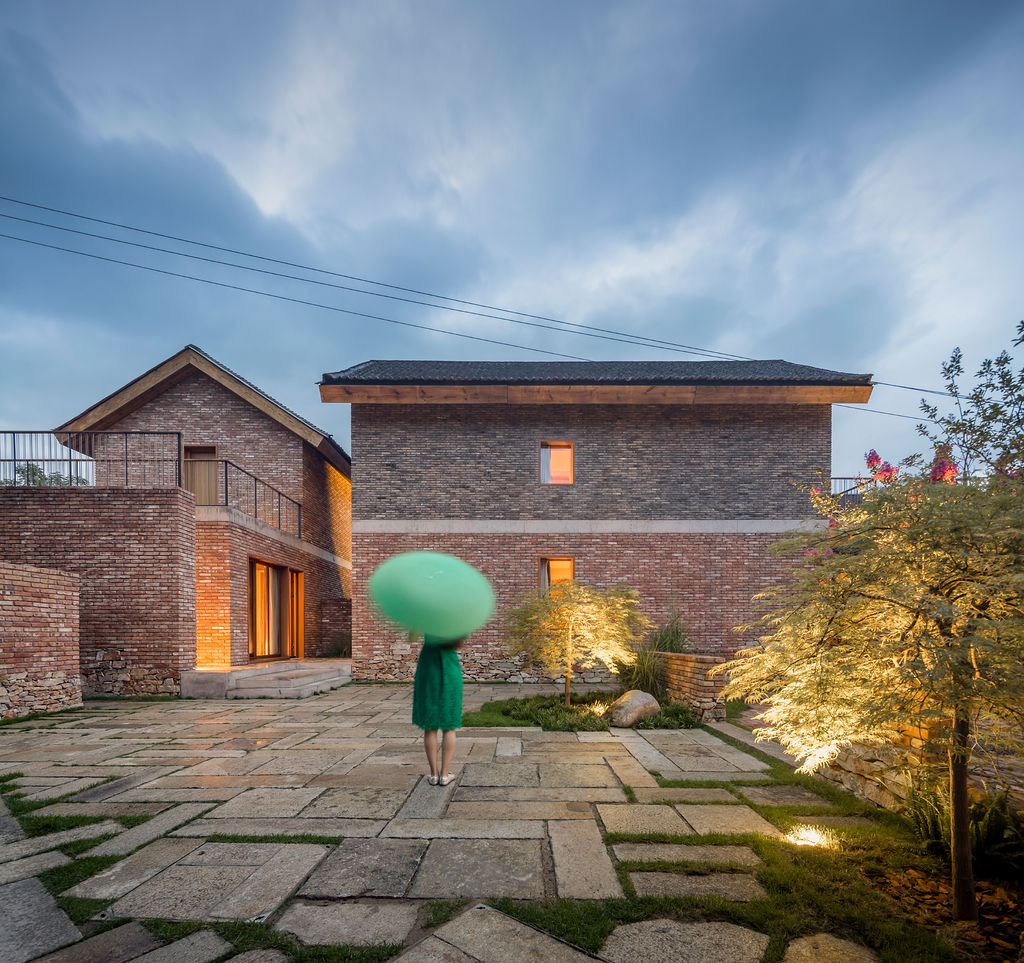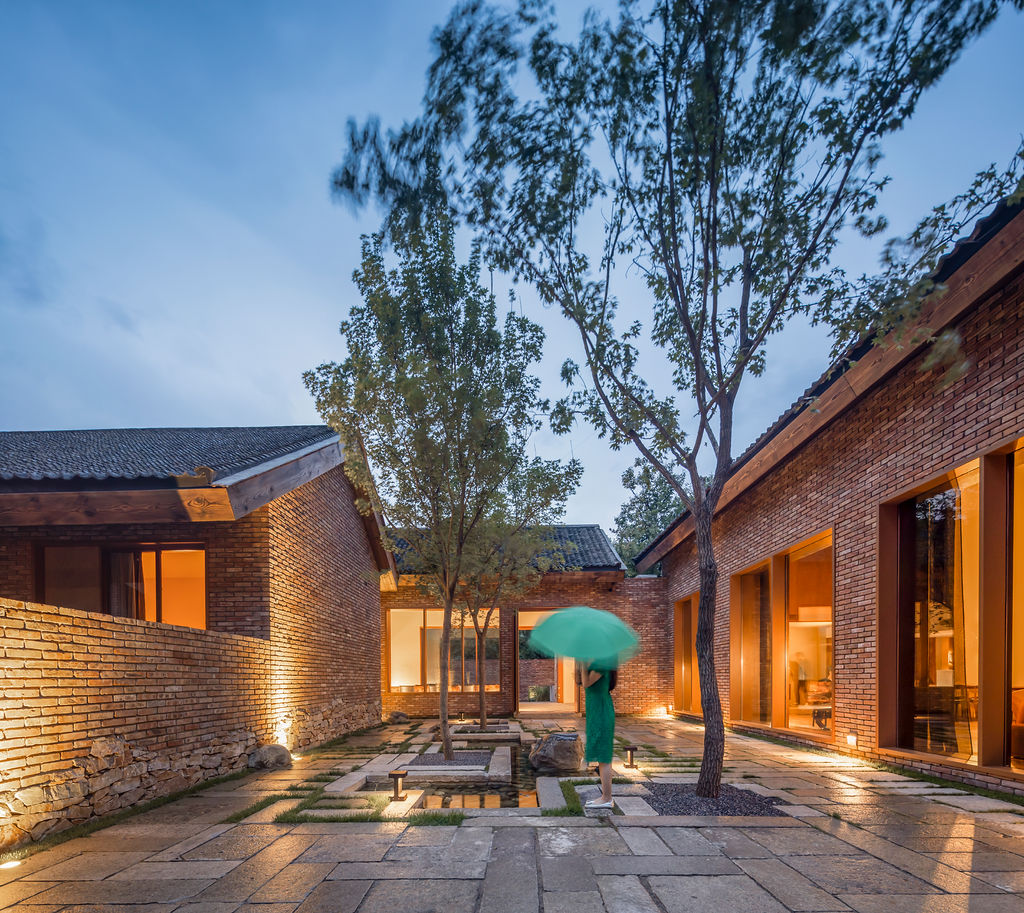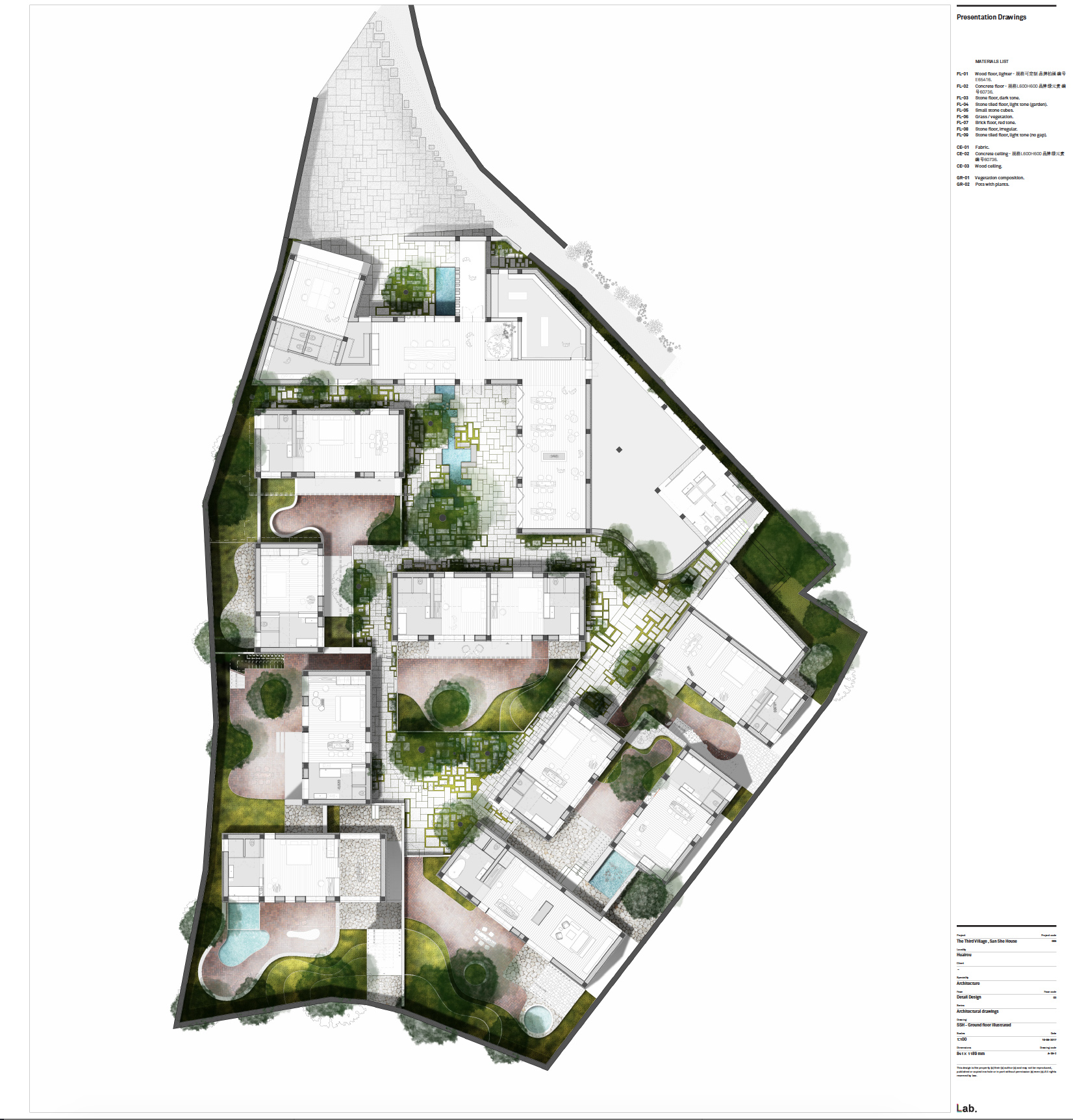“三卅”,原名“第三故乡”,意指为一种特殊人群而创造的第三种社会空间,以帮助他/她们找寻属于自己的那一种舒适距离及精神氛围。项目便以这样的初衷,在距慕田峪长城步行四十分钟左右的一块面积约为2000平方米的原村落燃气站空地上开始。
“San Sa”, formerly named as “The Third Hometown”, refers to a social space created for a introspective group of people who seek a space away from everyday life to recharge the mind, body, and spirit. The project is situated on a 2,000-square-meter unused plot of land, which was originally occupied by a gas station and about forty minutes‘ walk from the Mutianyu Great Wall.
项目原本的设想是在这个被多个国际知名媒体评为中国十大最美村落的地方,围一座应有尽有的乡村绿洲,为拜访者提供所谓回忆里已流逝的生活点滴。可这样的温故,对底蕴哪里有半点的尊重,于是,我们延续了村庄现有的空间排列肌理,依然是一座建筑,将屋顶按村落格局打碎,创造了更融入的空间规律与秩序。颠覆掉千篇一律的乡村度假村的观念,希望用一种衍生的村中村的概念,给予这片土地应有的生命力。
The original idea of the project was to build an inclusive rural oasis in a place that has been selected as one of China’s top ten most beautiful villages by a number of internationally renowned media. The aim is to provide visitors with a spatial and sensory experience that evokes personal renewal, inpart by reflecting on the imagined memory of lives past. To embed within the design an appreciation for the site‘s heritage, we extended the existing spatial arrangement of the village, scattering the architectural blocks in-line with the typical village plan, while combining those blocks into an integrated whole. This approach enabled us to create a spatial pattern and order that blends rather seamlessly into the local built environment. By subverting the stereotypical concept of rural tourism resorts, we hope to create a kind of “village within a village” and to give this piece of land the vitality it deserves.
远见不谋而合,村中村的概念便开始经历长达四年有余的生长过程。
The visions happened to coincide; the concept of “village within village” began to develop, growing throughout the design and construction process of more than four years.
设计Design
遵从整体现有村落的建筑基本元素及体量分区,并在细节上做出简化处理,以便于在呈现的过程中能够让本地的资源得以运用,又可以在整体韵律上,让过滤下来的感受与现实生活的节奏能找到一些贯穿的感受。
This project complies with the basic elements and volume division of the original village, and aims to simplify architectural details in order to facilitate the use of local resources. The design emerges through this process, informed in part, by the overall rhythm and pace of real life, and through a lived experience of the building site.
材料Materials
在北京的特殊大环境下,建筑材料的选择,制作,运输,都使建设的过程变得极为困难。所以我们尽可能的就地取材,材料以真实为本,不推崇装饰主义,以本真的形式展现。让风吹日晒的自然现象使材料更显底蕴。老石板的景观地面铺装,私院的渗水红砖,建筑墙根的石砖连接,建筑墙体的红砖青砖的搭配使用,却让相对凝重的材料特性及建筑几何形态的庄重感,呈现出了悠闲又安静的感觉。
Within the particular environment of Beijing, the selection, production and transportation of building materials posed many challenges throughout construction. Therefore, we tried our best to use local materials that were authentic and readily available, without introducing ornamental or decorative elements. Observing the natural phenomenon of the wind and the sun helped to reveal the hidden wisdom and beauty of the materials. The old slate as the landscape pavement, the porous red brick in the private courtyard, the stone brick joints at the building wall base, and the collocation of red brick and blue brick used for building walls, all together made the relatively impressive material characteristics and the dignity of the architectural geometry present a feeling of leisure and quietness.
实现Realization
整个建造的过程,就是不断的尝试,自我追求,自我推翻的成长过程。村里的房子,只有了本地村民的参与,才会有它真正的根,才能真正融入成为村落生活的一部分。建造团队的搭建,充分融合了现代的管理和村民的实践,从建筑的设计,制图,沟通,到制作样品,现场测试,纠错,重新理解,再制作,反反复复的尝试,使整个团队,形成了一种共同的价值观,这种自我追求的理想型价值观,也许是实现过程中,最值得提及并对建筑设计的实现有最根本的帮助的因素。
The whole process of building became a growing process of constant trial, self-pursuit and self-subversion. Only with the participation of local villagers can village houses find their real roots and become truly integrated into the village life. The construction team was fully integrated with modern management and local villagers’ practices. From architectural design, drawings and communication, to production samples, on-site testing, error correction, re-understanding, re-production, and repetitive attempts, the entire team came to form common values. The entire team‘s commitment to these idealistic values may be the most fundamental to the realization of San Sa.
细节Details
此项目的细节,在我们看来,一定不如纸笔上展示的理想,但这里的细节,理性设计的初衷与主观惰性思维上的捏合所经历的过程,及通过矛盾,抵触,沟通,学习,之后在结果未知情况下的实验性尝试,这些过程所产生的协调性/妥协性的细节呈现,才是“三卅”最吸引人的细节。
The details of this project, in our view, certainly cannot be as good as the ideals rendered by the pen on the paper. However, the coordination and compromise in the details are produced by the process of integrating the intention of rational design with the subjectivity of in-situ thinking. Indeed, the most attractive details of San Sa are derived through the communication, contradictions, conflicts, and lessons that arise on site, and especially through subsequent experimental attempts in the case of unknown results.
不同文化背景的建筑师,用经历和理想,精确规划细节,实施团队,从 “一般我们不这么做,一般我们这么做”,到手绘重新理解节点,至制作呈现;从学习线条的平齐,到理解随意的拼接,到最后觉得不够完美希望继续尝试改进;这样的变化,是所有建筑细节中,我们觉得最欣慰的一点。
Architects with different cultural backgrounds used their experience and vision to precisely plan the details. The attitude of the construction team changed from “typically we don’t do this, typically we do this,” to a new understanding of joints and connections through hand drawing and through the meticulous realization of the final production. From learning the proper alignment of materials to understanding randomized patterning, until by the end, feeling it was not perfect enough and spontaneously hoping to continue improving; this transformation was the most gratifying part for us among all the architectural details.
生态Ecology
设计的布局,目的在于使建筑,院落的生态,在北方却区别于北方,以人性为理解基本,从而一定程度上打破体验者传统的固有思维方式。文化与生活方式的延续当然是需要的,但是墨守成规的遵循和盲目发扬,却是没有意义的。我们希望用这种看似挑战在北方人与空间交流的舒适极限的方法,给这里的体验者带来另一种对于生活的思考。可以觉得这样的院落类似南方,可以觉得是南北建筑的混搭,也可以觉得这里私密性不够,更可以觉得它还掺杂了异域的元素,可是,也就是这样的思考,已经为这样的布局带来了具有自我批判行的生命力。
The layout of the design aims to make the ecology of buildings and courtyards different from other typical buildings in North China. By responding to issues of human-scale and social interface in place-making, the project seeks to break the conventional ‘mode of thought’ for the Visitor. The continuation of culture and lifestyle is certainly necessary, but it is meaningless to conservatively follow the rules and blindly carry it forward. We hope to use this method, which seems to challenge the typical comfort zone for people living in the North to interact with space, and to bring the visitors another way of contemplating life. You can feel that the courtyards are similar to those in South China, or feel that they are a mixture of north and south buildings. You may feel that there is not enough privacy, but more likely, you may come to feel that the space offers some enticing exotic elements. In any case, this kind of thinking has already brought forward the vitality of self-reflection and a conscious engagement with the environment.
这种“院落邻里”的生态,也许是“三卅”能够帮助来这里的人们,重新审视生活,重新看待乡村建设的初衷和手段的一个最好的途径。
This kind of “courtyard neighborhood” ecology may be the best way for “San Sa” to help people who visit to re-examine their lives and to gain an appreciation for the original intention and method of rural construction.
远景Vision
院景,也是远景。
The courtyard scene is also a vision.
当一看到乡村美景里矗立着一幢美好的建筑时,请不要太草率的立刻就提及放弃了什么,为了什么的千篇一律的禅意,也请不要再鲁莽的定义这是什么什么风格的建筑。禅,不是一个表象的词语,也请各位读者能够严肃的去理解和批判,这样才给了这些生命更加应得的尊重。
When you see a beautiful building standing in the beautiful countryside, please do not be too hasty to mention what has been given up for the Zen, which has become a cliché, or recklessly defined as merely an architectural style. Zen is not a superficial word, but requires more serious understanding and criticism, so as to give these lives more deserved respect.
坐在院子里,当你不再觉得被这么亲近的邻居干扰,当你可以再次享受星空,当你竟然可以忘记时间却还坐在原地的时候,这就是“三卅”最美的时刻。
Sitting in the yard, this is the most beautiful moment of “San Sa” when you no longer feel disturbed by close neighbors, when you can enjoy the stars again, when you are able to sit still in one place but forget about the time.
“三卅”,是一种对艺术的欢喜,对五感的欢迎,也是对地域文化的尊敬。
“San Sa” is a kind of joy to art, an embrace to the five senses, and a respect to regional culture.
项目信息——
项目名称:三卅
项目地点:北京市怀柔区北沟村
项目地块面积:约2300平方米
项目建筑面积:约1600平方米
项目时间:2015年-2019年7月
项目投资方:贰零四玖投资集团有限公司
项目建筑设计团队:llLab. | 叙向建筑设计
项目建设方:叁舍民宿(北京)文化管理有限公司
项目建筑施工图团队:中机中电设计研究院有限公司
项目建筑土建施工团队:王义及他的朋友们
项目室内施工团队:周国兵及他的朋友们
项目景观设计深化团队:上海滴翠园林绿化有限公司
项目景观实施团队:蔡先生及他的朋友们
项目家具顾问团队:cdc | brandcreation,奥地利
项目服装设计/制作团队: carpostudio, 葡萄牙
Project Description——
Project name: San Sa Village
Project location: Beigou Village,Huairou District,Beijing
Site area: around 2,300 sqm
Building area: about 1,600 sqm
Project schedule: 2015 –July 2019
Project investor: 2049 Group
Architectural design: llLab.
Construction team: San She Inn (Beijing) Cultural Management Co., Ltd.
Construction drawings: China Electric Design & Research Co., Ltd.
Civil engineering construction team: Yi Wang and his friends
Interior construction team: Guobing Zhou and his friends
Deepened landscape design: Shanghai Di Cui Landscaping Co., Ltd.
Landscape construction team: Mr. Cai and his friends
Furniture consultation: cdc | brandcreation (Austria)
Uniform design / production: carpostudio (Portugal)





