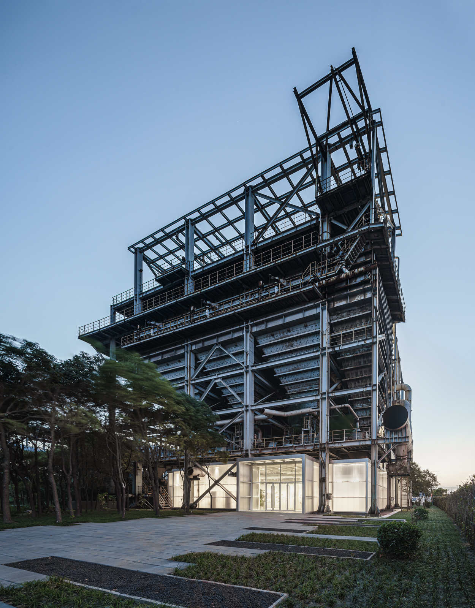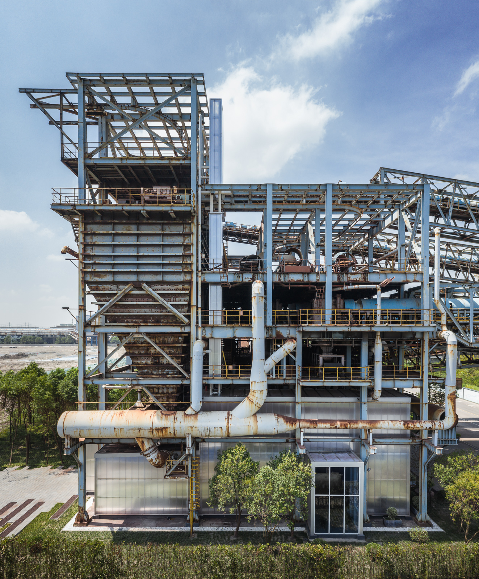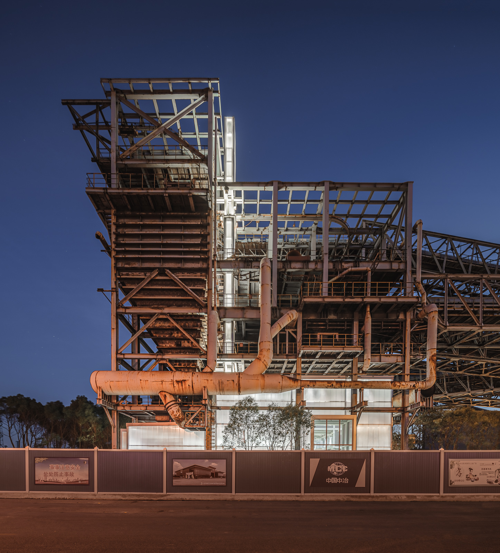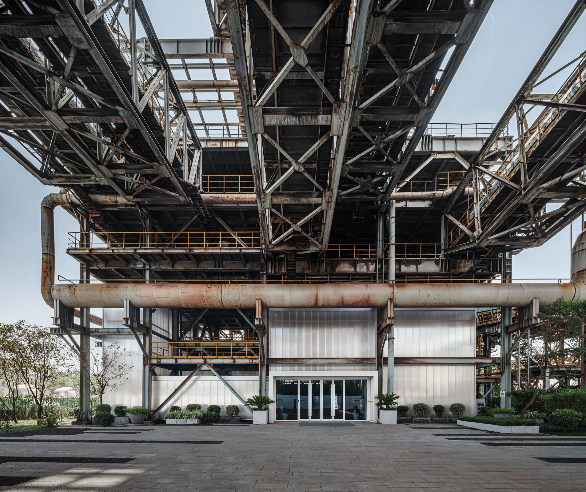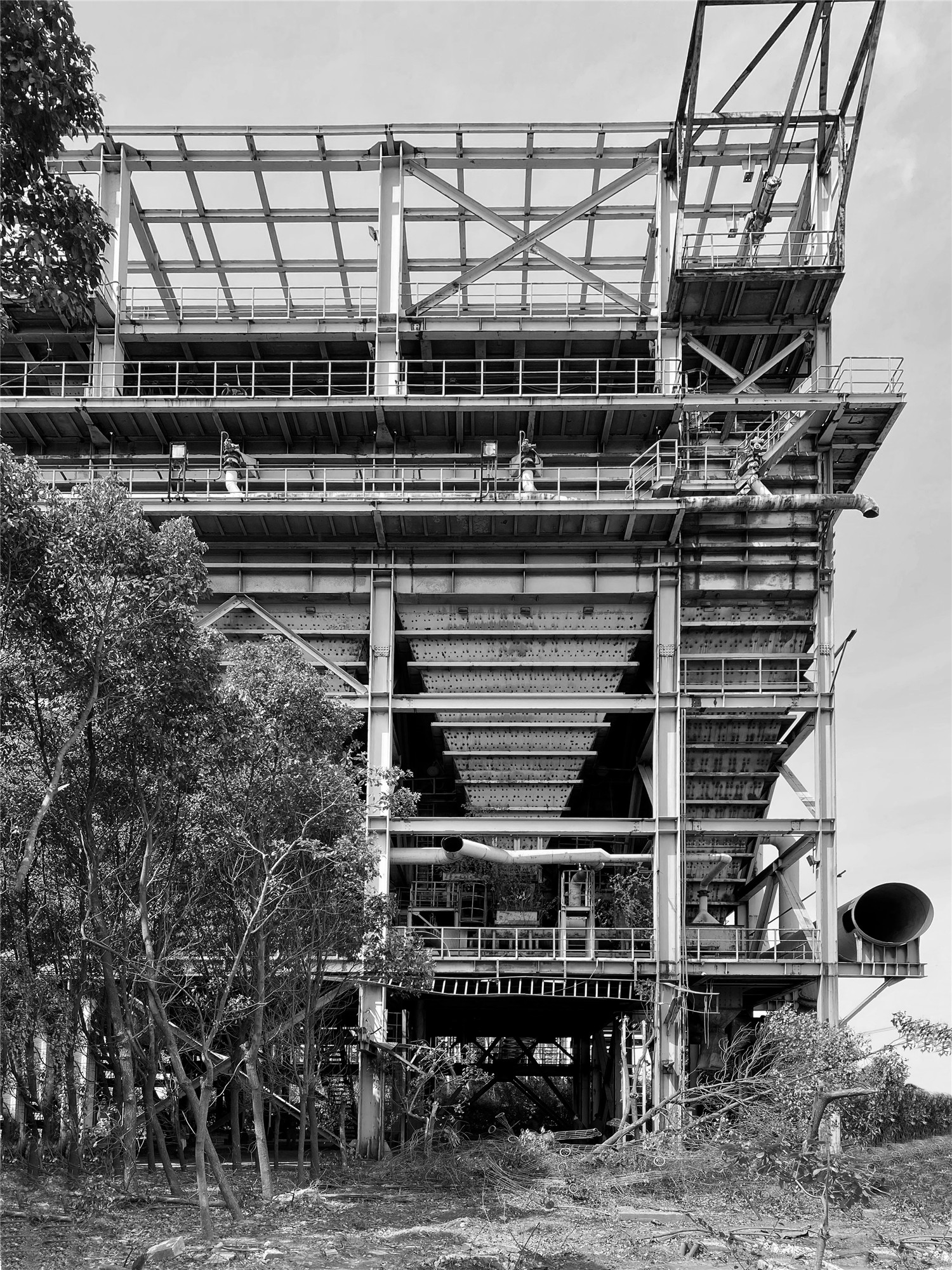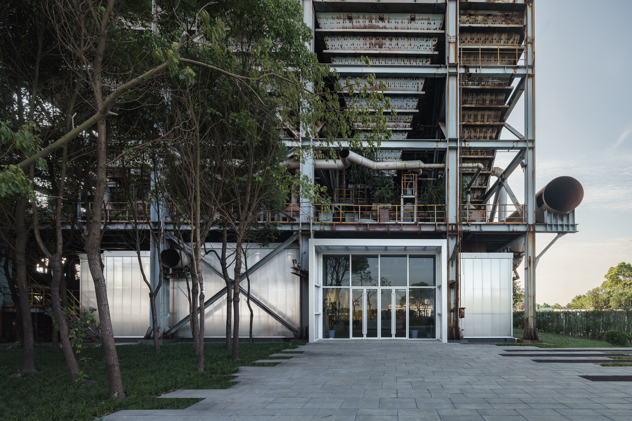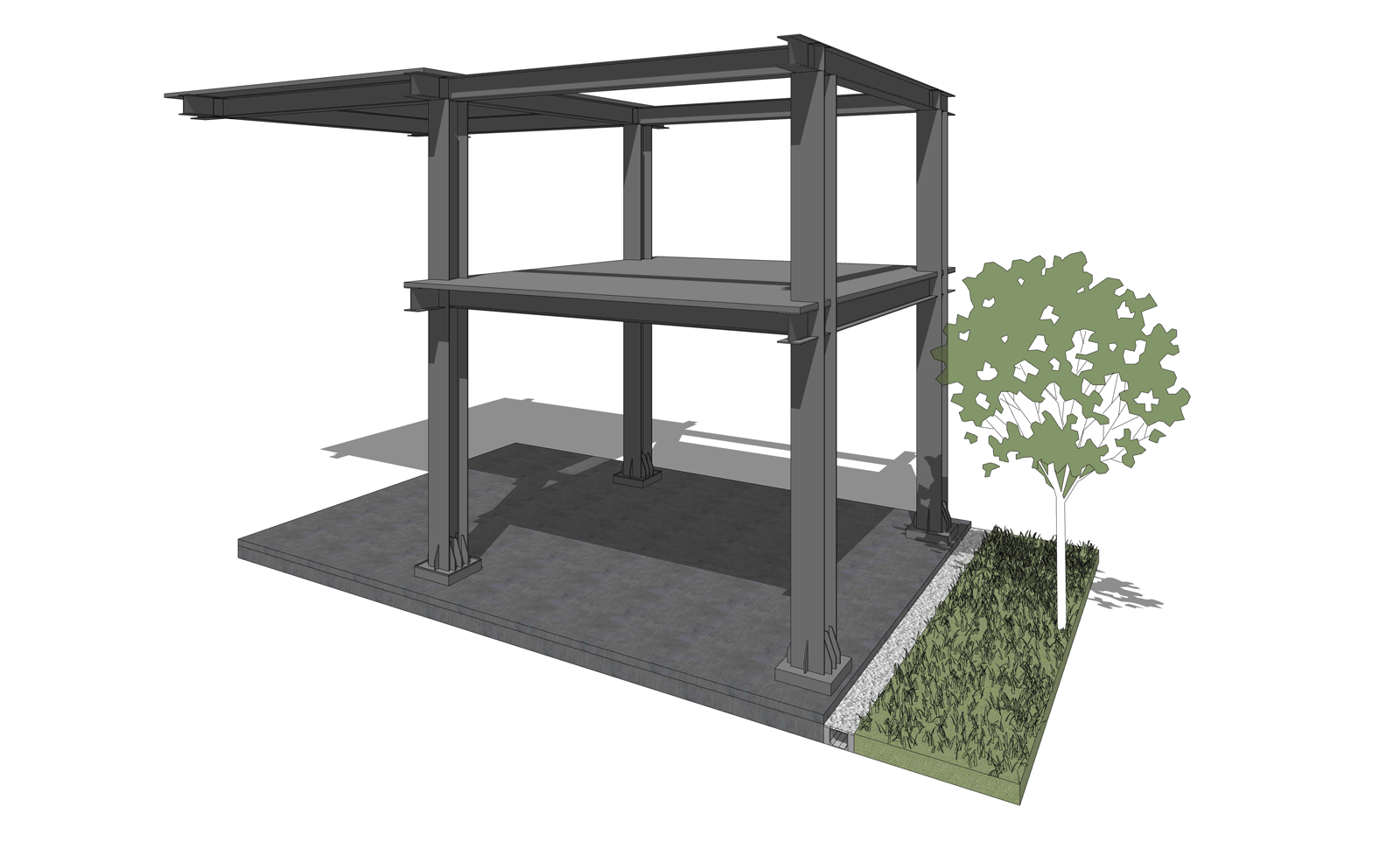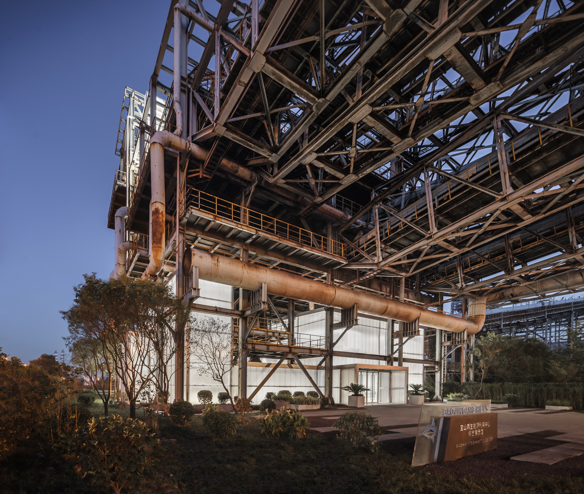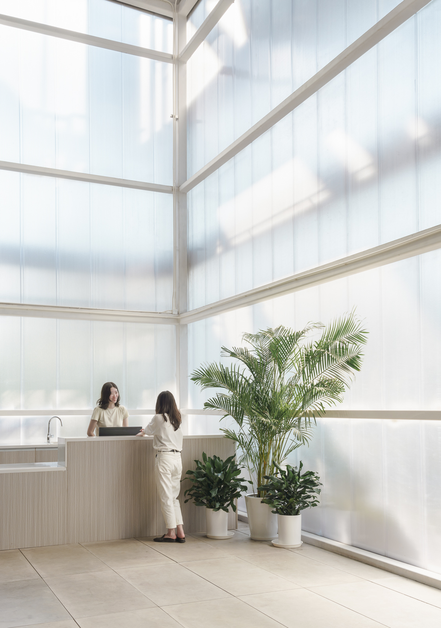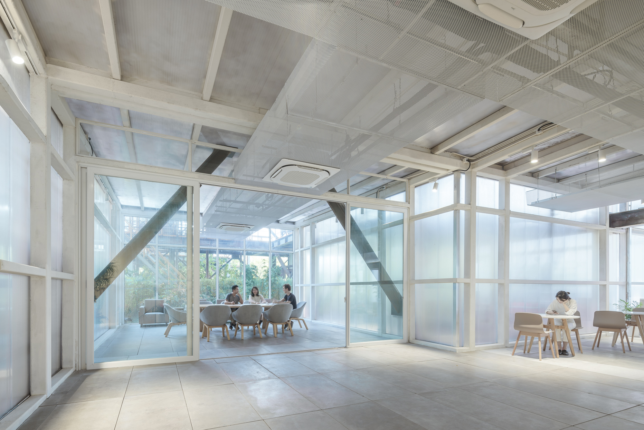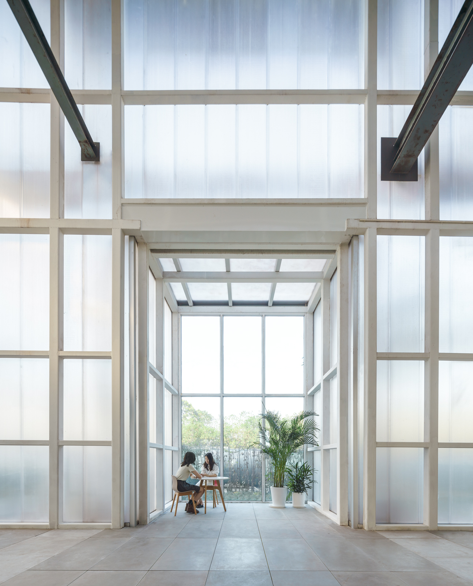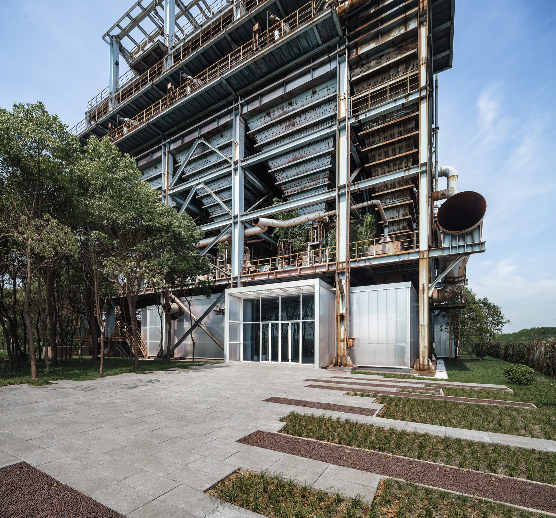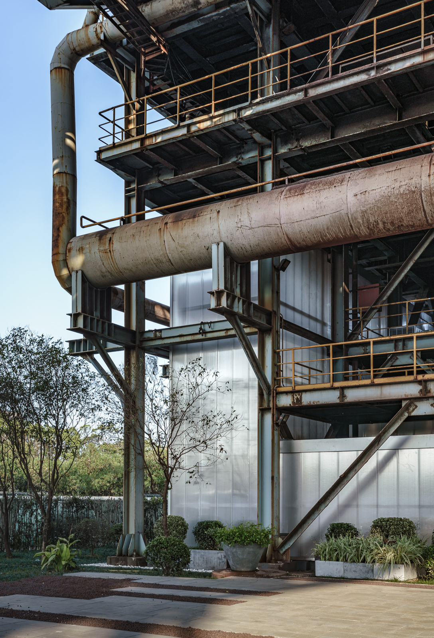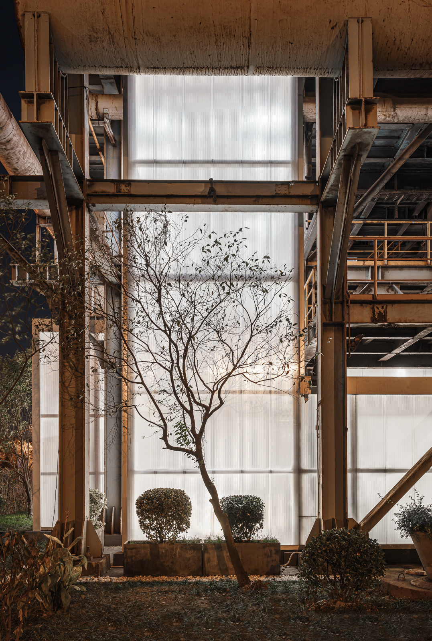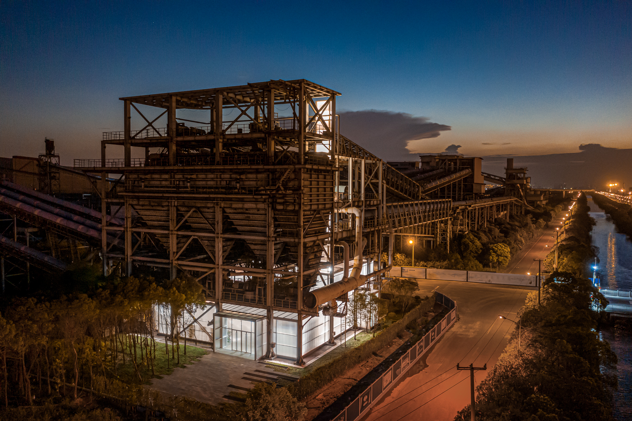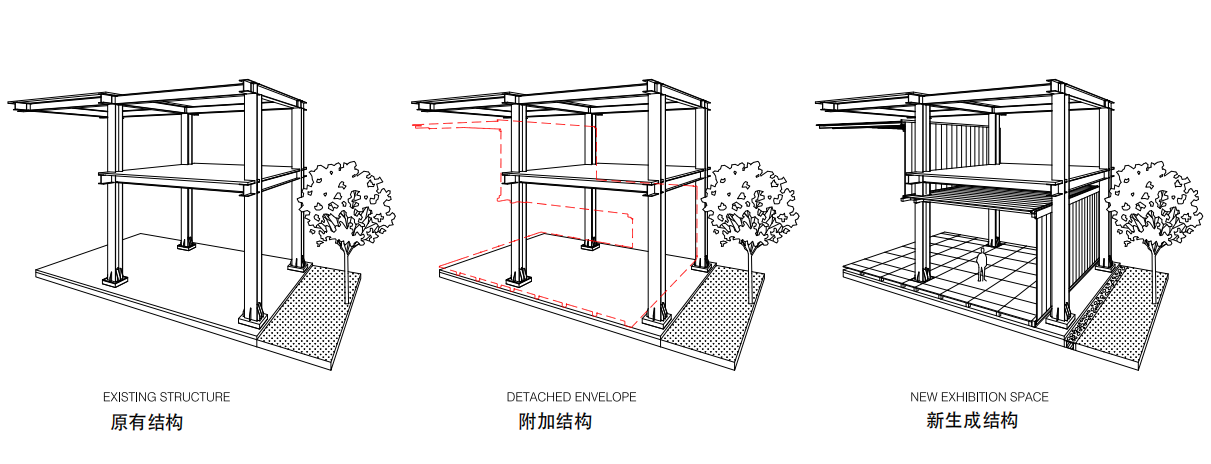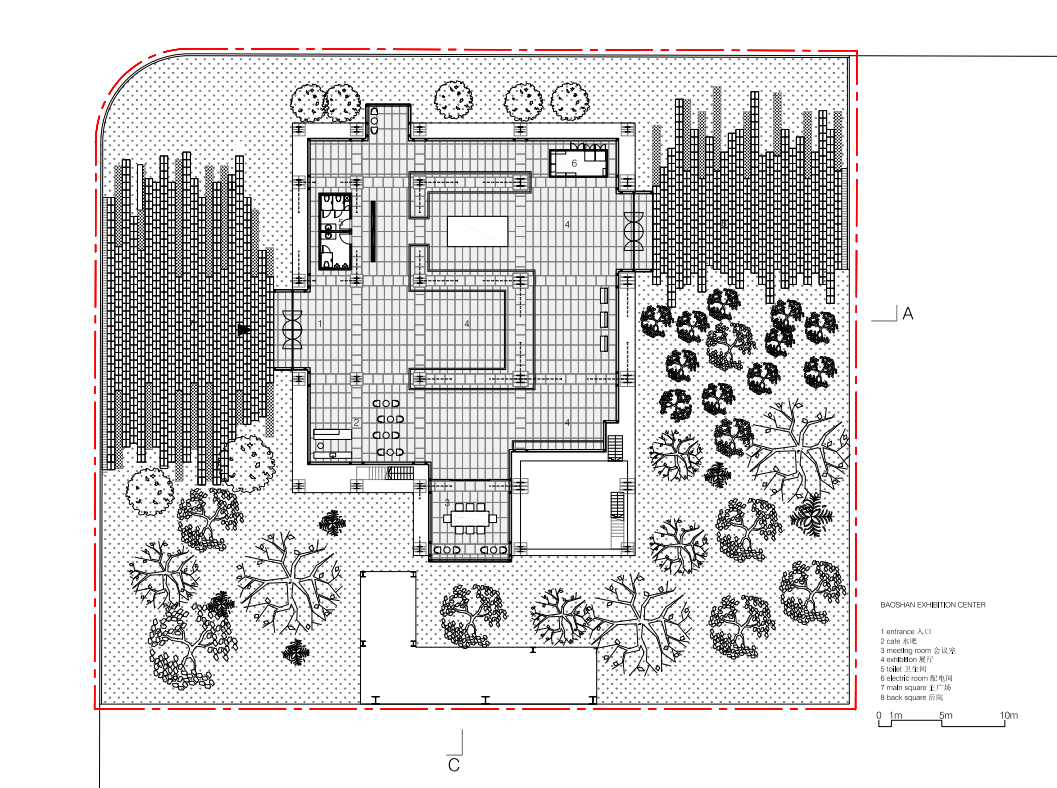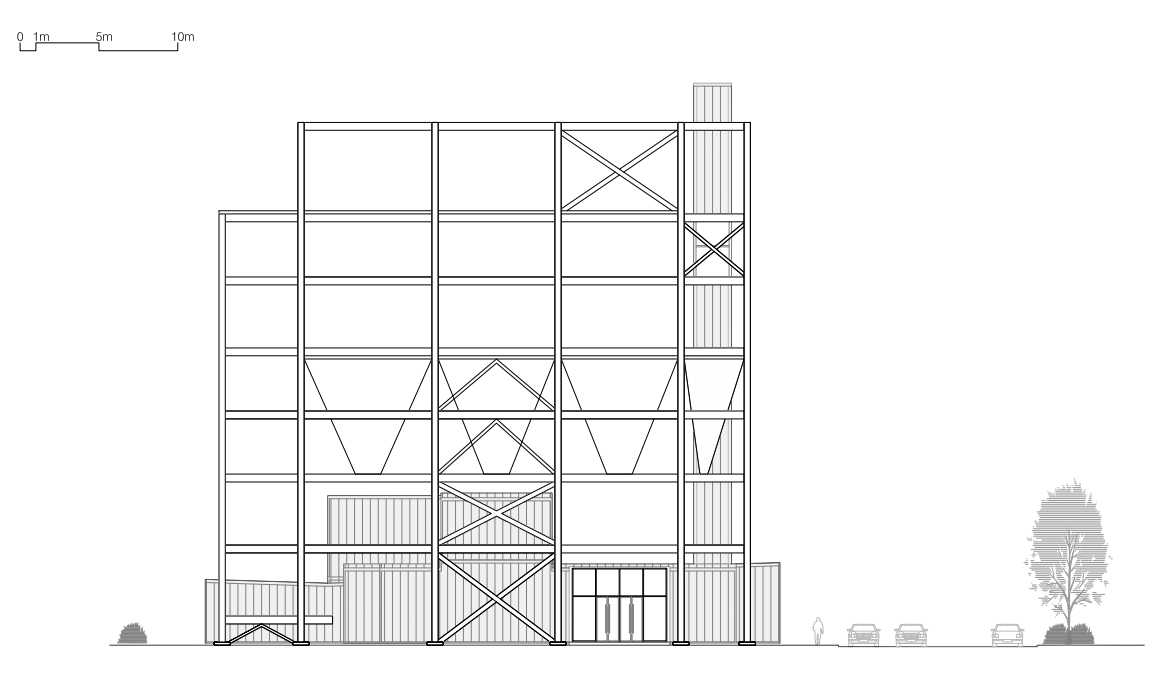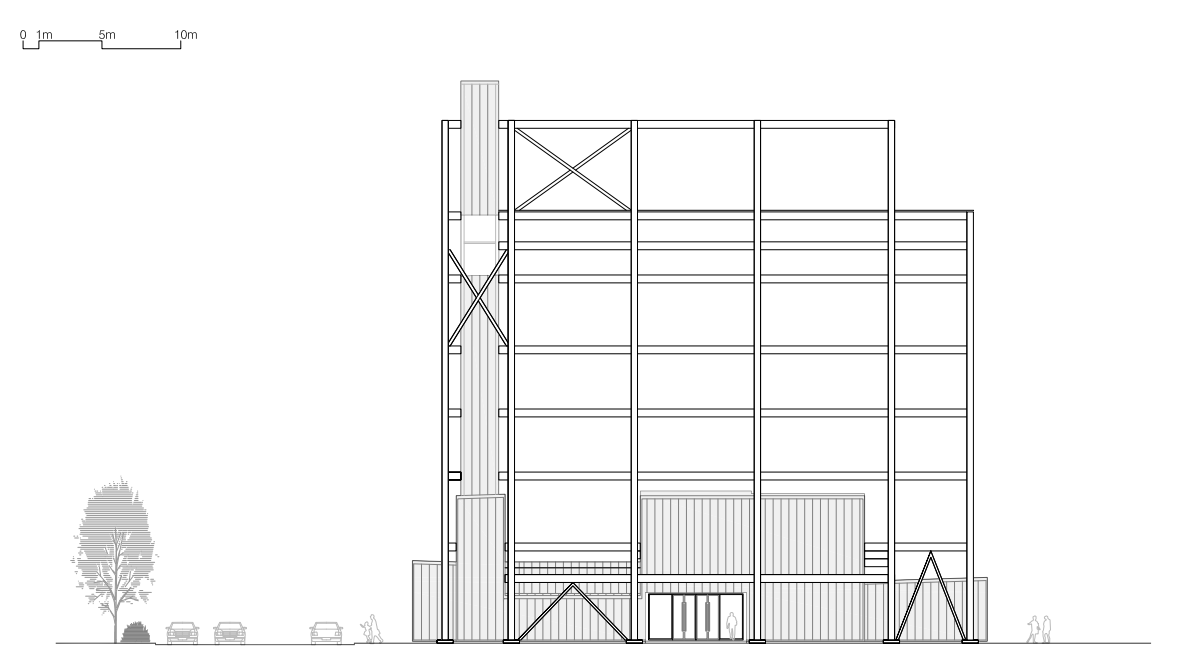宝山展览中心是宝钢集团开创多功能空间项目的首个里程碑,它保留了宝钢上海基地的工业遗产,同时也为其未来的功能拓展奠定了基础。通过在原有建筑中置入新的体量,以及内置灵活性,Kokaistudios为这个里程碑式的项目开创了先河。
A first milestone in a multifaceted mixed-use project, Baoshan Exhibition Center preserves the industrial legacy of Baosteel’s Shanghai site, while setting the stage for its future functions. Through imbedding new architecture volume, as well as in-built flexibility, Kokaistudios’ structure sets a precedent for this landmark project.
▲项目区位
该项目的主体是位于上海宝山宝钢的垃圾化能发电厂,其周围是由湿地、公园、博物馆和办公楼组成的多元景观。在园区整体施工之前,Kokaistudios将基地中旧有的一座工厂建筑改造成了展览中心,为这座曾以炼钢闻名的基地迈出了转型成前瞻性环保工业园区的第一步,改造后的建筑也成为该园区的标志性入口。
In the Shanghai suburb of Baoshan, Kokaistudios has taken the first step in transforming a 450,000sqm site once known for steel production into a visionary eco-industrial park. entral to the project will be Baosteel’s new waste-to-energy power plant, and around it, a mixed-use landscape comprising wetland areas, a park, museum, and offices. Ahead of construction, Kokaistudios converted one of the site’s few remaining factory buildings into an Exhibition Center, and symbolic gateway to this landmark scheme.
▲北立面鸟瞰图
▲北立面夜景
这个展览中心将用于展示模型、图纸和规划,欢迎及拓展开发商、客户及潜在租户参观的同时,也将接待学生们了解绿色能源战略,发挥重要的教育作用。该项目包括展览、多媒体、餐饮和VIP区,从最初规划开始就确定了设计的关键点,即在保留结构的约束条件下建立空间的灵活性。
Designed with the purpose of exhibiting models, drawings, and plans outlining the wider development, the Exhibition Center will welcome an audience of developers, clients, and prospective tenants of the broader scheme.The facility will also play an important educational role through hosting students studying green energy strategies.From an initial brief spanning programming including exhibition spaces and multimedia zones, F&B and VIP areas, a key priority was to build flexibility within the constraints of this preserved structure.
▲改造前西立面
▲改造后西立面
项目的原身是宝钢第一炼钢厂的所在地。由于该钢铁厂园区的大部分厂房已被拆除,它是这块土地上仅存的几处建筑之一。对Kokaistudios而言,保护重要工业遗产,既是机会,也是责任。
The site was formerly home to Baosteel’s primary steel mill. With a majority of its factory buildings demolished, the Exhibition Center occupies one of only a handful of original structures left on the plot. For Kokaistudios, this presented both an opportunity as well as a responsibility to preserve the project’s significant industrial heritage.
▲改造前东立面
▲改造后东立面
▲结构生成
尽管老钢铁厂的转运平台早已被废弃,但正是由于它的历史特征,新建的725平米展厅仍然引人注目。Kokaistudios在保持历史元素的同时应用创新的设计手法,使其符合新的功能需求。
Although long abandoned, the 725sqm building was nonetheless striking thanks to its historic character. Kokaistudios’ design maintains these elements alongside innovative architectural interventions to render it fit for purpose.
▲西北立面
▲从建筑内部看光柱塔
▲立面光影流动
具体来说,设计采用了一种轻量级的方法:在原始结构的框架中置入一个完全独立的聚碳酸酯材料外壳。该方案不仅解决了防水等的技术问题,聚碳酸酯这种半透明材料与保留的除尘管道、通廊支架,锈蚀的胶带机、料斗的重工业形象形成互补。
Specifically, the firm settled on a lightweight approach: a fully independent polycarbonate envelope positioned within the perimeter of the original structure. Not only does the solution resolve several of the project’s technical issues – waterproofing, for example – the translucent materialcomplements the bulk and weight of preserved piping and rusted machines housed within the inner casing.
▲接待区
▲休息区及会议室
▲休闲空间
由此产生的美感在历史与当代、不透明与透明、冷与热之间创造了一种清晰的关系和对话。此外,半透明的材料引入了充足的自然光,让游客对这一地标性项目有非常直观的印象。到了晚上,来自内部空间的光线则使建筑散发出迷人的光芒。
The resulting aesthetic creates a clear relationship and dialogue between historical and contemporary, opacity and transparency, hot and cool. Furthermore, the material’s translucency affords plentiful natural light inside the space, allowing visitors a very literal glimpse into this landmark project. By night, light from inside the space lends the building an intriguing glow.
▲从东侧后院角度看建筑
▲西立面局部
▲景观和立面设计融洽相协
在内部同样采用轻质选材,完全可循环利用,让生态环保的概念贯穿项目整体。除了聚碳酸酯板立面和屋顶,地板是采用预制高强混凝土板,卫生间使用不锈钢板饰面。较冷的色调与建筑原有的高炉形成对比。与之不同的是展览区域的色调,展板的木饰面肌理与远处公园的自然景观遥相呼应;色彩丰富的独立式家具给空间带来了整体的灵活性。
Inside, materials are kept similarly light and in keeping with the project’s broader ecological focus, fully recyclable. Alongside the polycarbonate facade and roof, floors are finished in concrete tiles, and the facility’s bathrooms feature stainless steel cladding. Throughout, cooler tones contrast with the structure’s former associations of blasting furnaces. An exception is the exhibition hall, where natural elements including wood veneer partitions connect to the parkland beyond; and colorful, freestanding furniture lends the space total flexibility.
▲结构连接
▲立面细节
建筑工业历史和当代生态环境之间的对话已经超越了场地的局限性。例如,景观设计中使用了一种红褐色形似卵石的材料,它是炼钢过程中的副产品—球团矿渣,混凝土板铺装和矿渣条带交替出现,令人想起这片场地曾经的使用功能。环绕建筑四周的植物都被保留下来,创造出新建的展厅消隐在场地景观中的效果。
The established dialogue between the structure’s industrial past and its contemporary ecological context extends beyond its perimeter. For example, alternating strips of stone tiles and steel slags – a by-product of the metal’s manufacturing, characterized by red-brown pebble-like objects – recall the site’s former function. Existing trees surrounding the building have been kept, creating an overall effect of the new Exhibition Center merging into the landscape beyond.
▲鸟瞰图
作为多元化项目的一个初步里程碑,在每个层次构建灵活性是很重要的。就建筑本身而言,这是通过轻质材料和模块化预制设计实现的。设计方案除了可以实现快速建造,优化时间和成本之外,也为未来的重新利用、回收留出了可能性。
As a preliminary milestone of a multifaceted project, it was important to build flexibility at every level. In terms of the building itself, this was achieved through lightweight materials and a modular, pre-fabricated design. In addition to affording fast construction, optimizing both time and costs, the dry-build approach leaves open possibilities for future repurposing, or indeed, recycling.
▲保护原则
▲结构概念
通过创造建筑在工业历史和未来生态之间的对话,Kokaistudios对宝山展览中心的建筑改造为该基地更多的项目树立了标杆和先例。通过对内外材料的考量,改造保留了原有结构的遗产价值,同时为未来开发预留了充裕空间。
Kokaistudios’ architectural renovation for Baoshan Exhibition Center sets a benchmark and precedent for the site’s broader project, specifically through its dialogue between industrial past and ecological future. Through a considered approach to materials both inside and out, the project preserves the structure’s significant legacy, all the while opening the space up to its future roles.
▲平面图
▲立面图
项目信息——
项目名称:宝山再生能源利用中心概念展示馆
地点:中国,上海
建筑面积:725平方米
地块面积:3100平方米
完成时间:2020年7月
客户:上海上实宝金刚环境资源科技有限公司
服务范围:建筑改造+景观设计
首席设计师:Andrea Destefanis, Filippo Gabbiani
设计总监:李伟
建筑设计经理:Andrea Antonucci
设计团队:陆恬、曲昊
摄影:张虔希
撰文:Frances Arnold
媒体负责:Jacqueline Chiang
Project Information——
Project name: Baoshan WTE Exhibition Center
Location: Shanghai, China
Building Floor area: 725 ㎡
Plot area: 3100 ㎡
Date of completion: July 2020
Client: SIIC Bao Steel Environmental Resources Technology Co., Ltd.
Service scope: Architecture renovation + Landscape Design
Chief Architects: Andrea Destefanis, Filippo Gabbiani
Design Director: Li Wei
Architecture Design Manager: Andrea Antonucci
Design Team: Lu Tian, Qu Hao
Photography: Terrence Zhang
Text: Frances Arnold
Media Contact: Jacqueline Chiang


