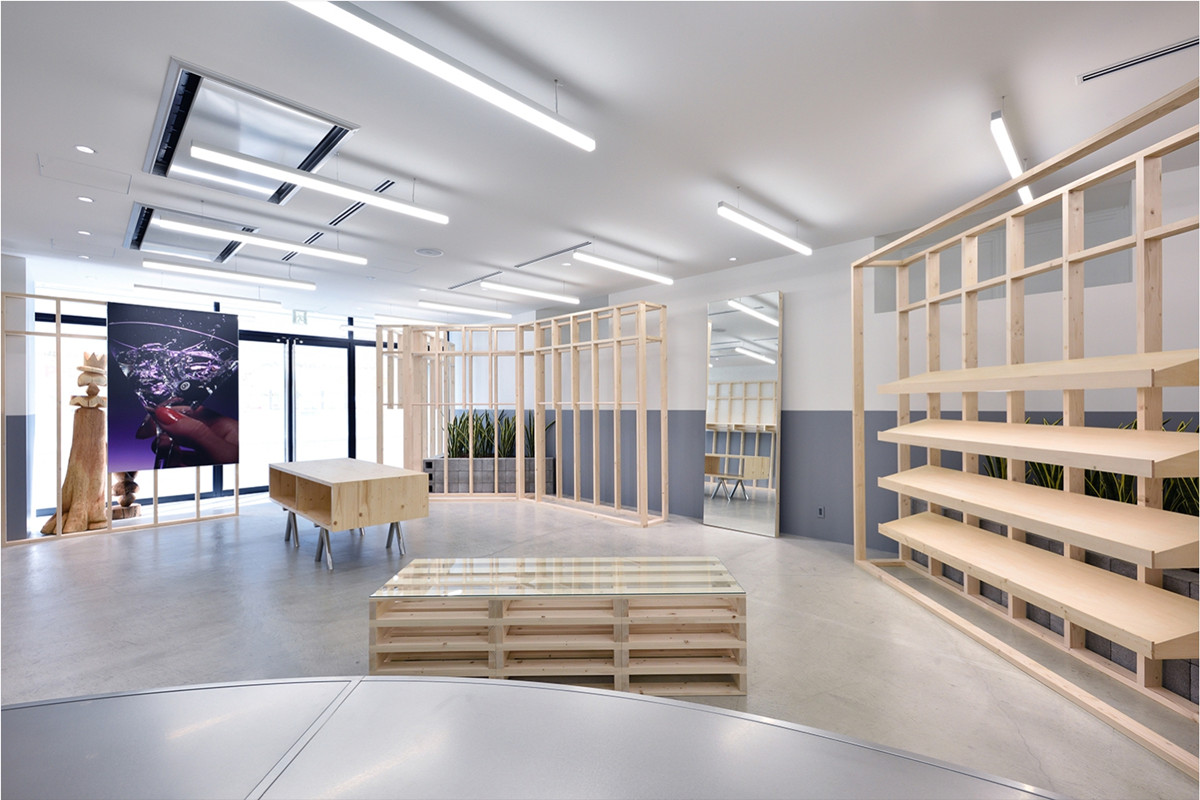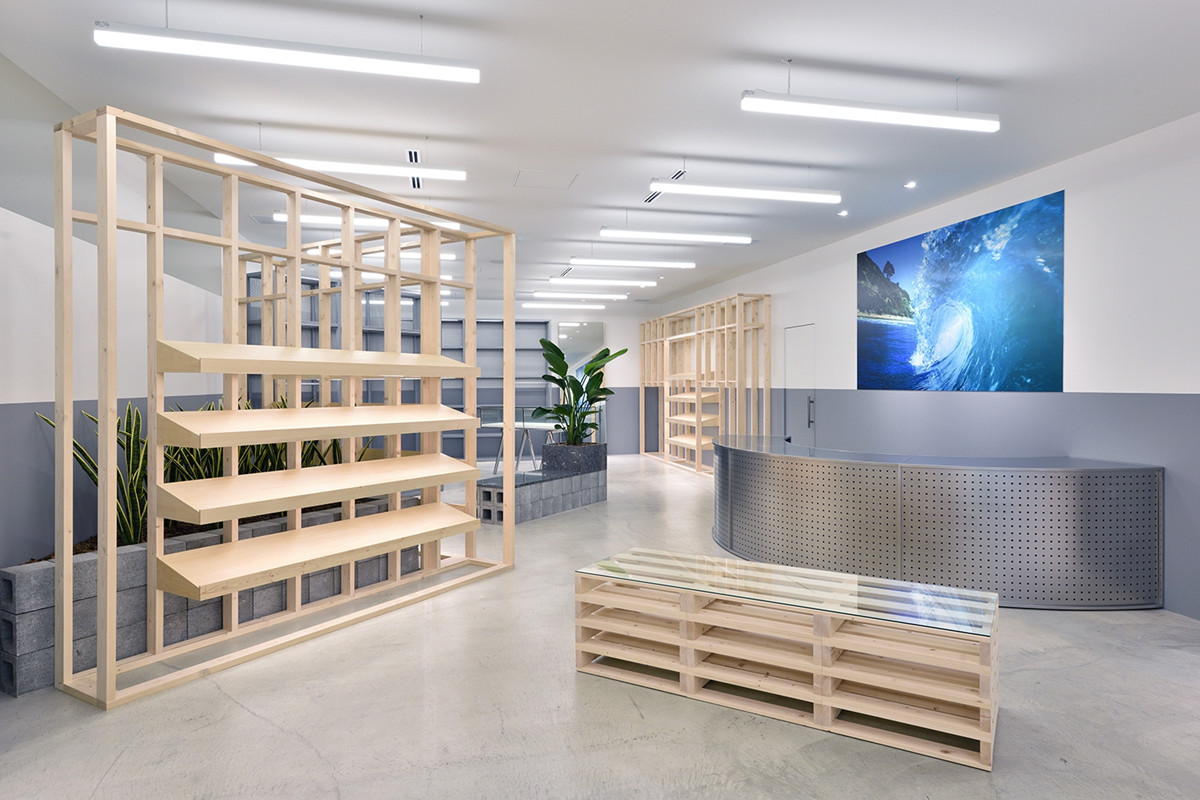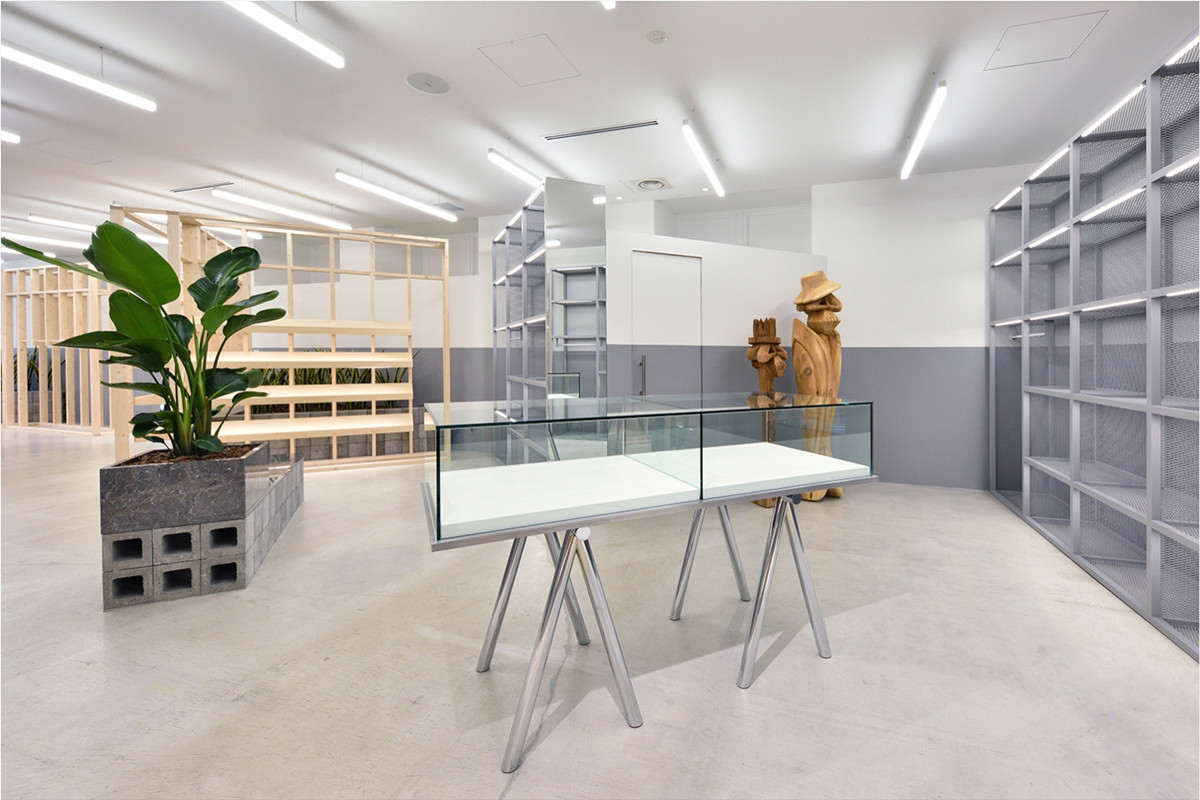Stüssy是一个源于美国的潮流品牌,其崇尚自由精神的风格,在日本市场引起了强烈反响,如今这家街头服饰品牌在日本开启了它的第46家分店。店铺位于名古屋市中心最繁华的购物区——荣江的一座现代低层建筑的一楼。和全球其它一些Stüssy商店一样,该店的室内设计由来自洛杉矶的WP & A完成,这是一家在多个领域进行设计实践的工作室。光滑的混凝土地面,一半灰色一半白色的墙壁,以及白色的天花板,简朴的背景,衬托着若干原木制作的家具。进入店内,一侧是一个窗型装置,正对它的另一侧,则是一个装饰性的木架,环绕着用砖砌成的小花池。这种木架结构是店内反复出现的元素,只不过它在其它地方变成了一层一层的货架。为了平衡这些“顶天立地”的木架结构,设计师通过内置照明、木制展台、高脚玻璃展台和一个穿孔钢板制作的弧形柜台,来增加相当的金属质感。店铺中间摆放的葱郁的绿植,为略显朴素单调的空间增添了一点灵动的感觉。照明由天花板上的聚光灯和两排悬挂的管灯组成,管灯照明让整个空间看起来更加宽敞。
There’s no denying Stüssy‘s free-spirited style resonates quite well in the Japanese market, and the opening of the streetwear brand’s 46th outpost in the Land of the Rising Sun is proof of that. Situated in Sakae, an area in downtown Nagoya and the city’s prime shopping zone, the shop, or chapter in true Stüssy parlance, occupies a ground floor unit of a modern low-rise structure. Similar to a number of other Stüssy stores around the world, the interior design has been created by WP & A, a multi-disciplinary practice based in Los Angeles. Polished concrete flooring, half grey and white walls and white ceiling form the spartan backdrop for a number of furnishings crafted from untreated timber. Upon entering, shoppers are met by a window installation on one side, and decorative scaffolding wrapped around a brick planter directly opposite. It’s a recurring element in the store design, but incorporating tiered shelving at other locations. These floor-to-ceiling structures are paired metal equivalents with built-in lighting, wooden displays, a high-legged glass top display, and a curved sales counter of perforated steel. An additional planet in the middle of the space balances out the austerity with lush green foliage. Lighting comprises of ceiling light spots and two rows of suspended tubular lights, and it’s the latter which optically widen the premises. The new Stüssy store carries the brand’s full range of men’s apparel, accessories, bags, shoes and eyewear, in addition to a number of limited edition items.














