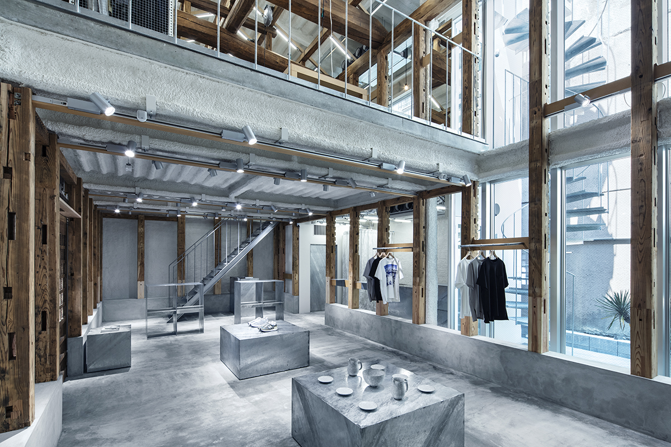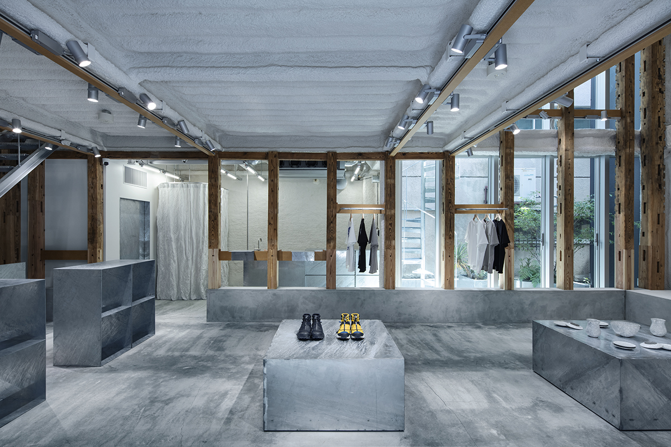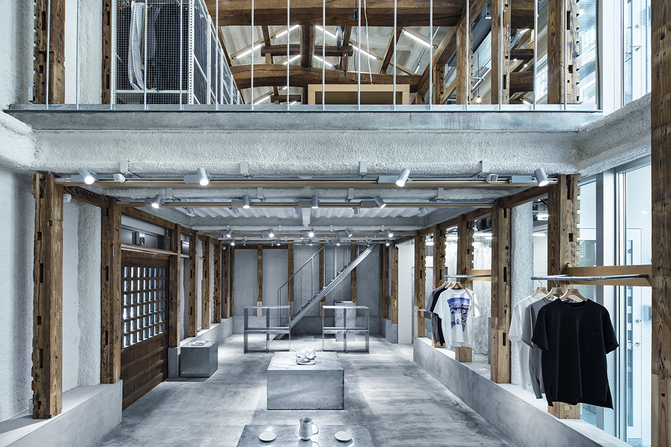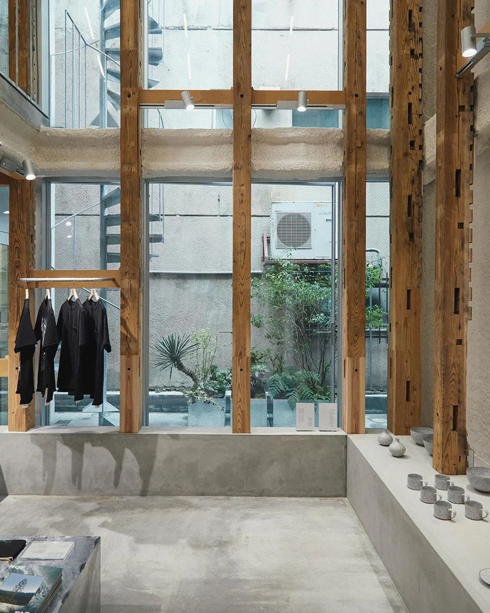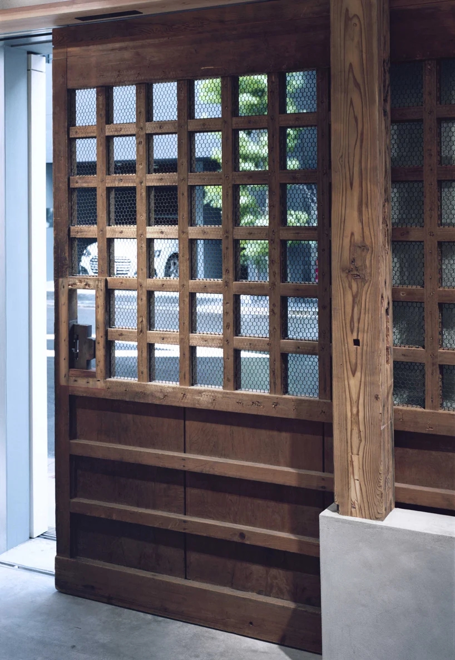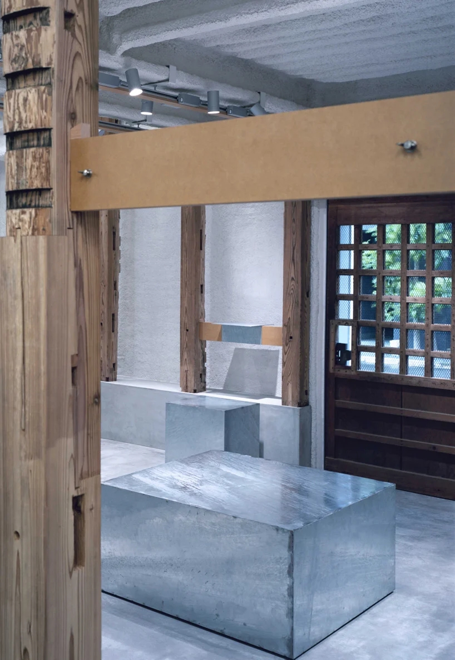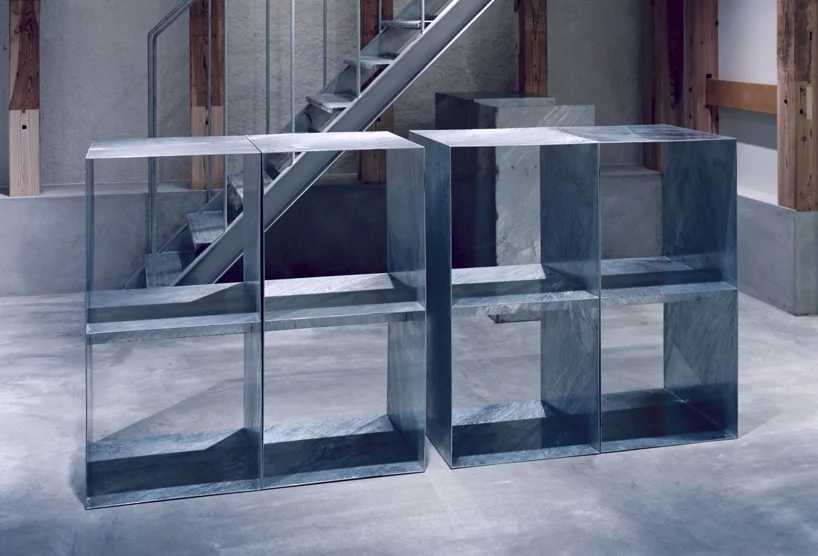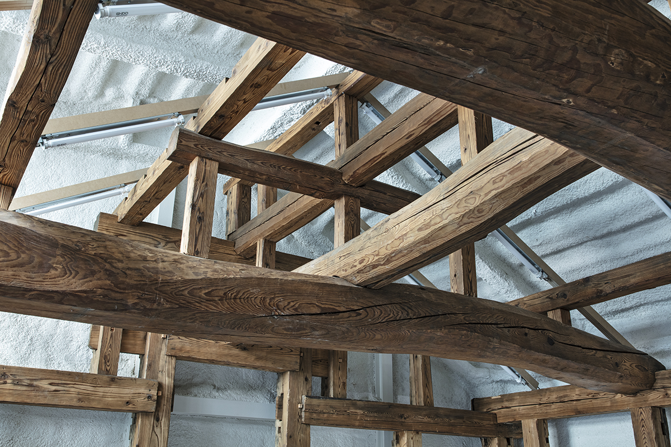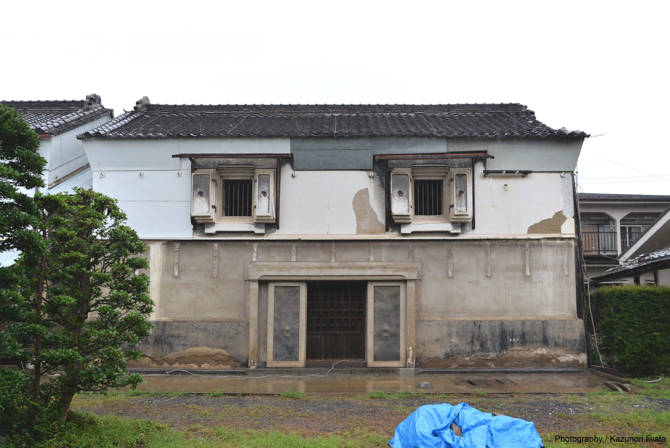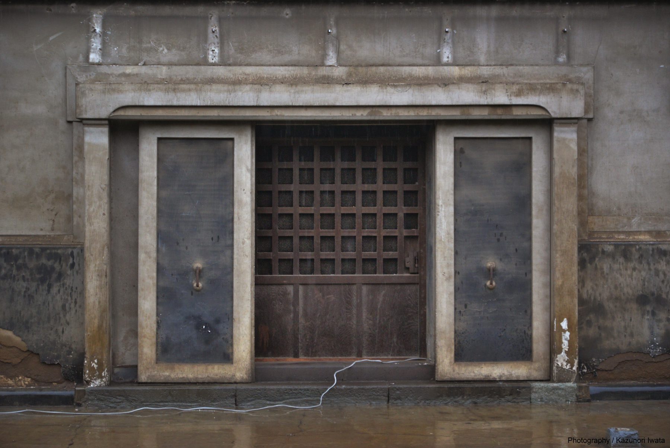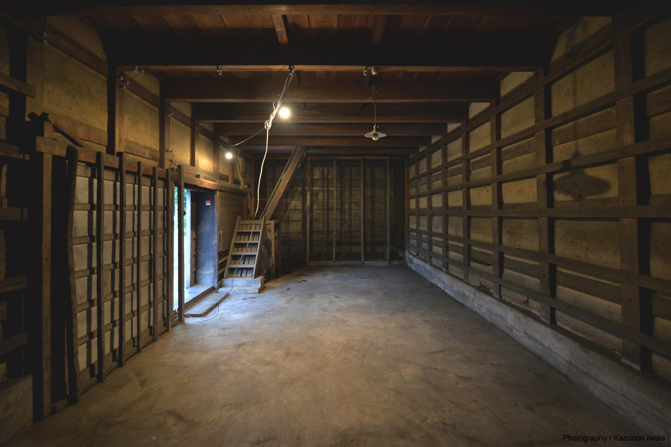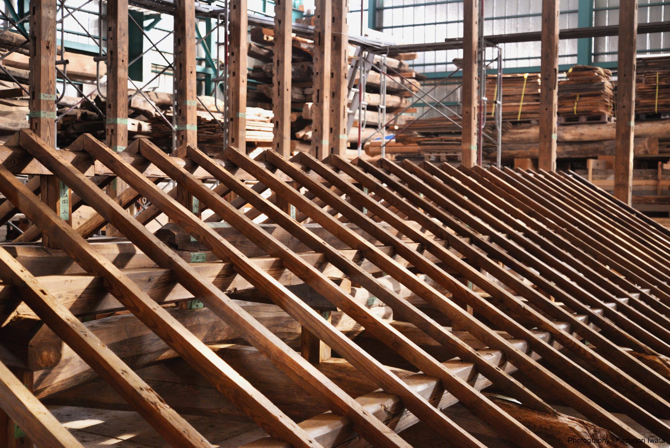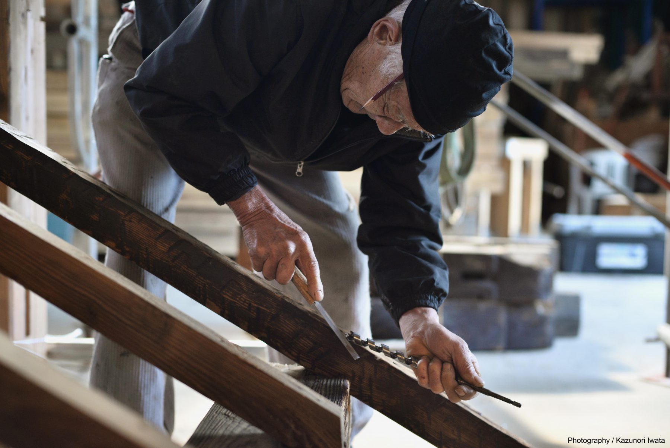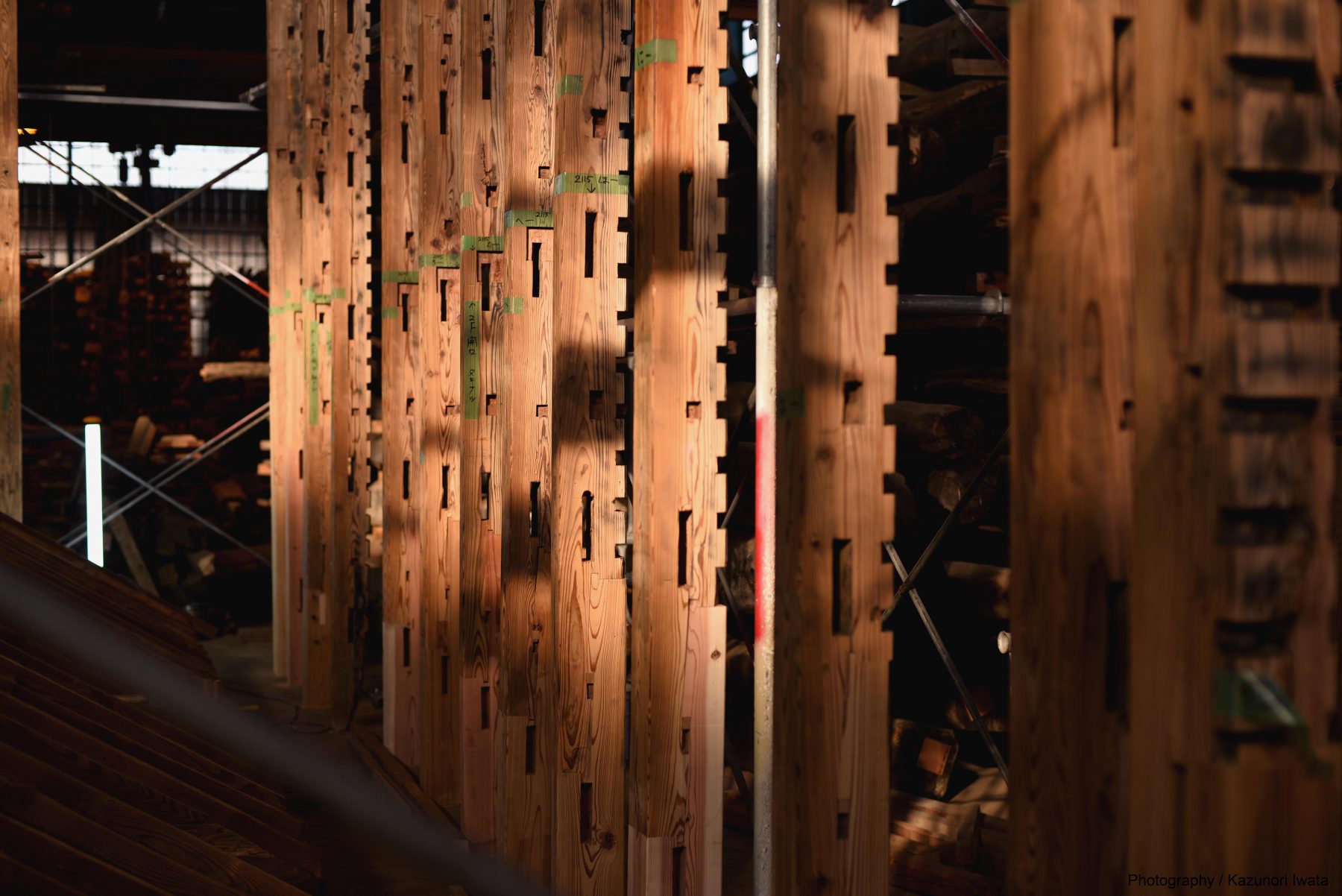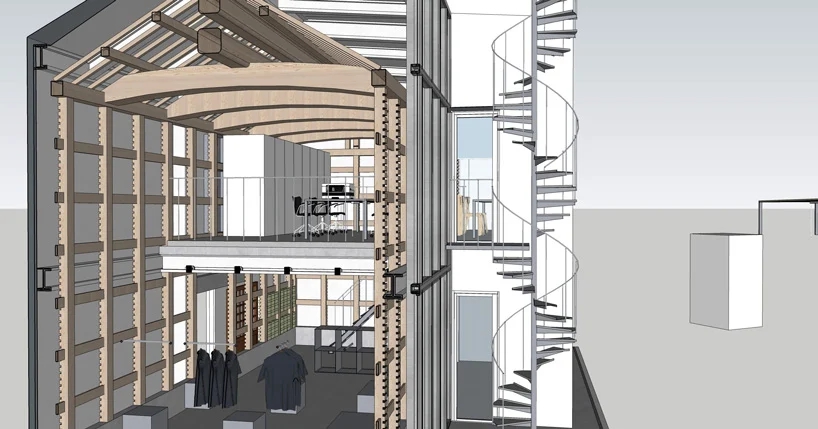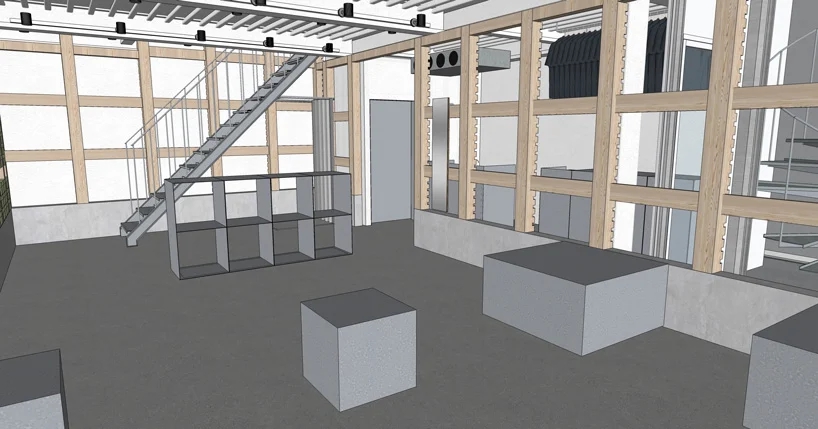New Balance今年在日本东京开了一家全新概念店T-House,由日本建筑事务所Schemata完成。
Part of New Balance’s Energy project, T-HOUSE is a new Tokyo concept store designed by Schemata Architects.
店铺位于东京西北部的滨町区,这里原本是一座拥有122年历史的日本传统仓库,项目在拆除旧仓库的同时,利用原有的基础,重建构建出新的空间布局,室内部分的设计也要求与建筑的整体风格相契合。
Located in Tokyo, T-HOUSE incorporates the structural skeleton of a traditional warehouse from Kawagoe, a city northwest of the capital. The inventive reuse project included the dismantling of an old kura, or Japanese traditional warehouse, and the reassembling of the structure within a new-build location. After this was complete, Schemata Architects was asked to design an interior around it, emphasizing the hyperlocality of the project while doing so.
New Balance选择在日本开设店铺,也是看中了日本在手工艺方面有着悠久的历史传承,而Schemata也肩负了致敬传统的使命。
Part of the reason that Japan was selected by New Balance for this retail initiative is its strong heritage in craftsmanship and Schemata was tasked to honour that.
在建造的过程中,一位老木匠用仓库里木头柱子的细木工制作了一个放置清洁工具的架子,建筑师们由此受到启发,在开发功能齐全的MDF家具的过程中充分利用了这种技艺,成就了兼具现代与历史感的室内设计。
During the construction process, the architects became inspired by a cleaning tool holder that had been crafted by one of the carpenters utilizing nuki joinery for the wooden columns of the kura. This element became the basis of the functional MDF furnishings which fill the contemporary, yet historical, interior.
▲建筑原貌
▲建造过程
▲分析图



