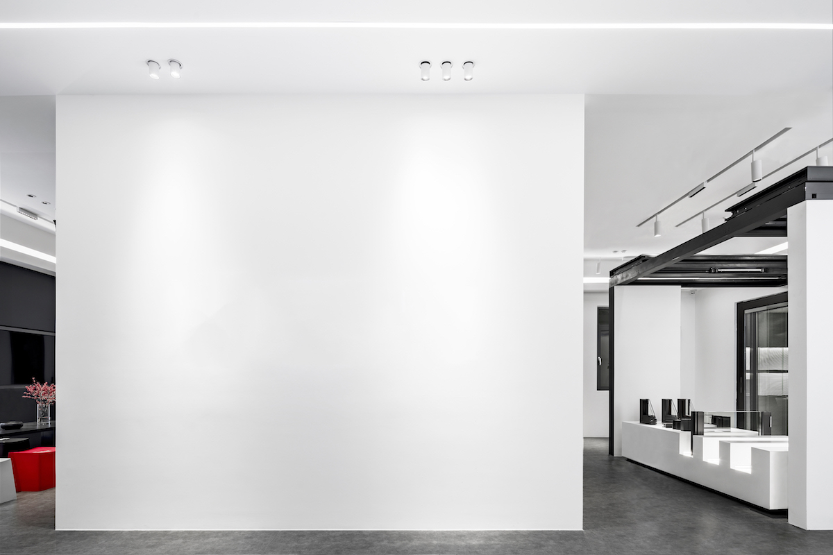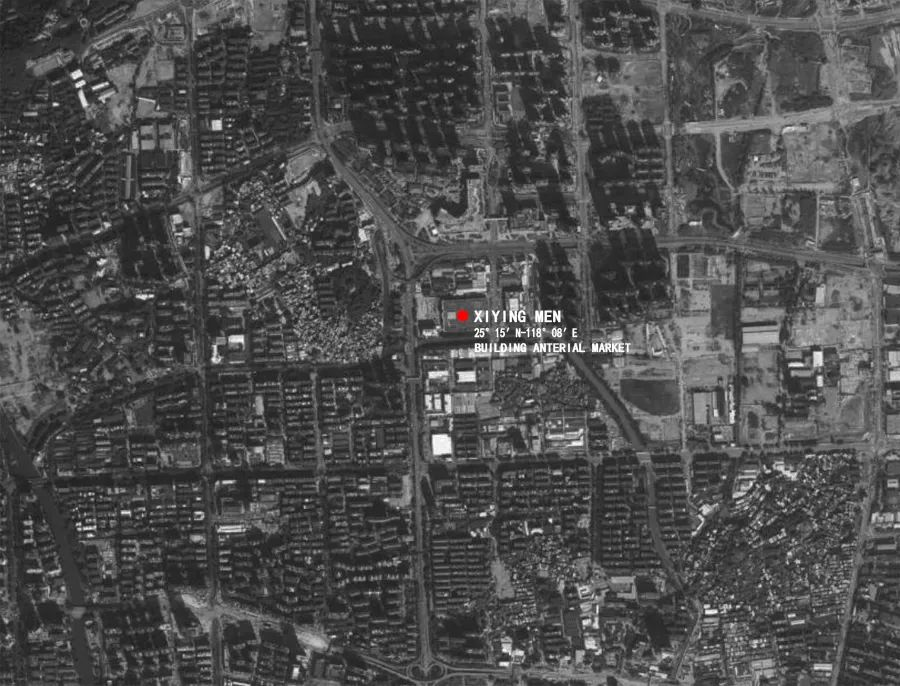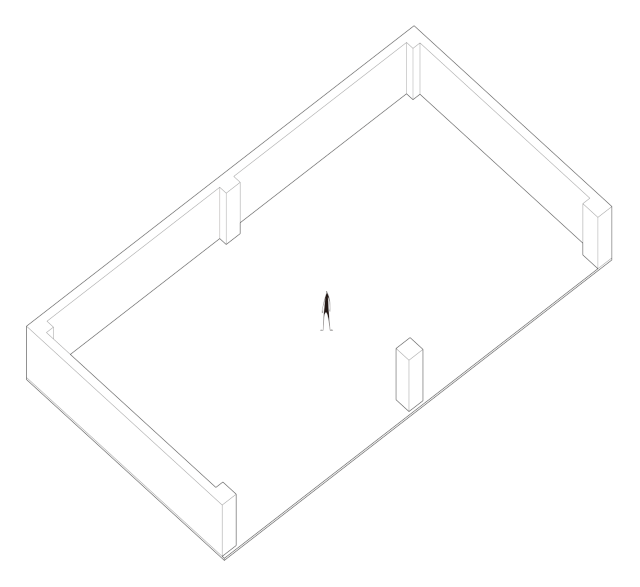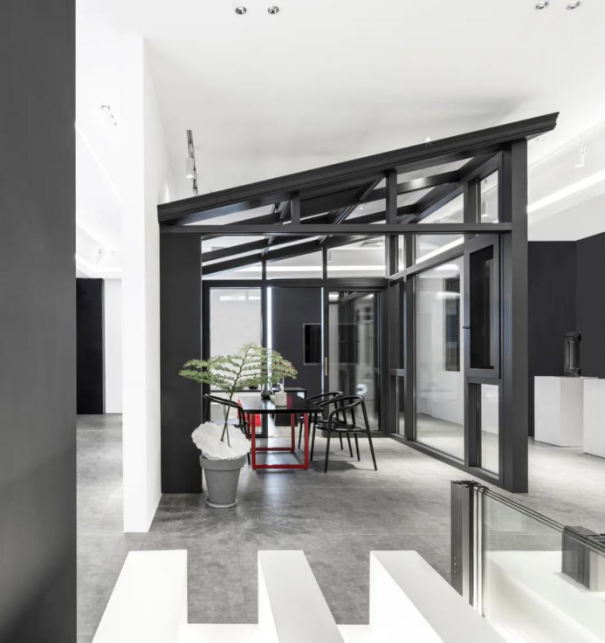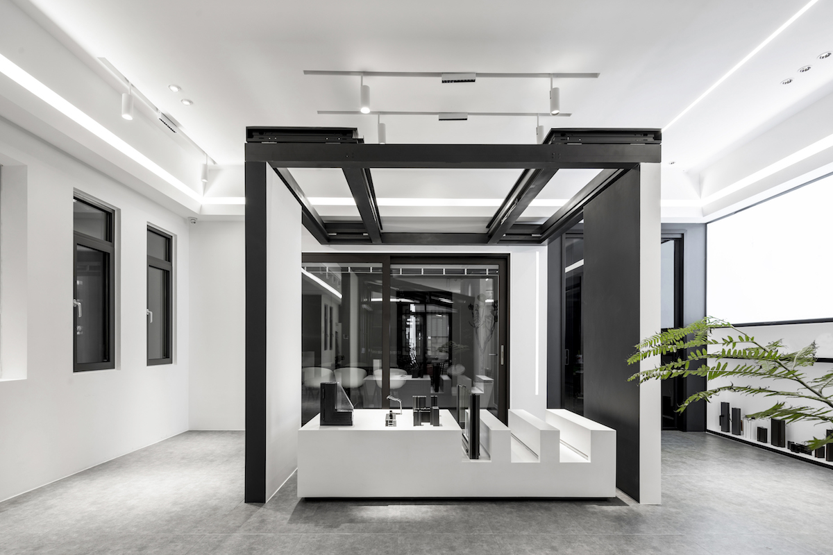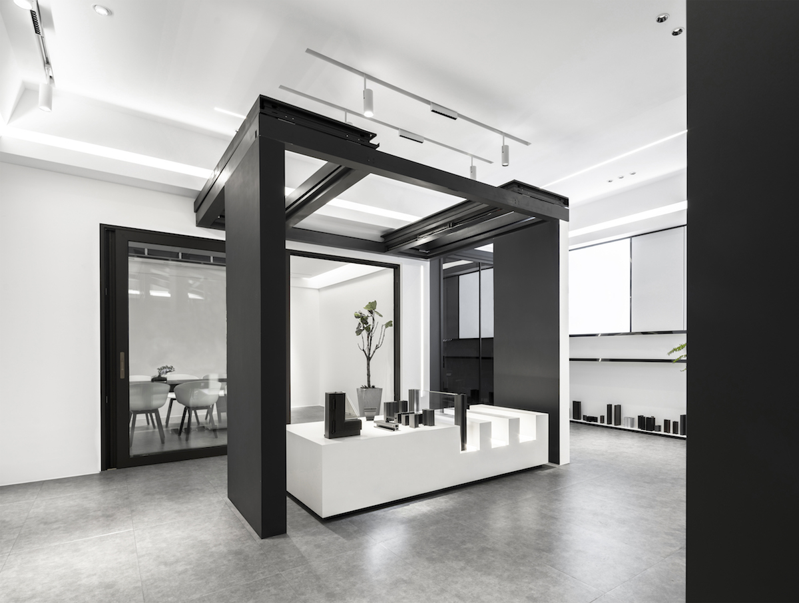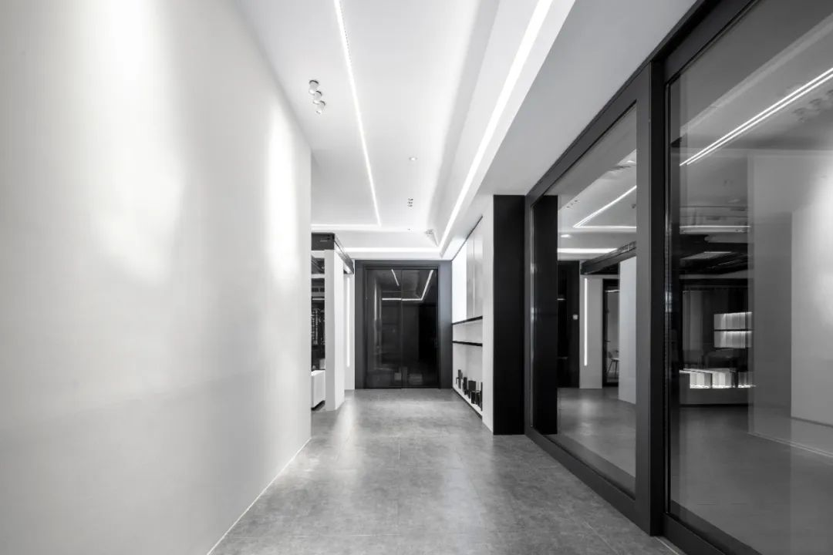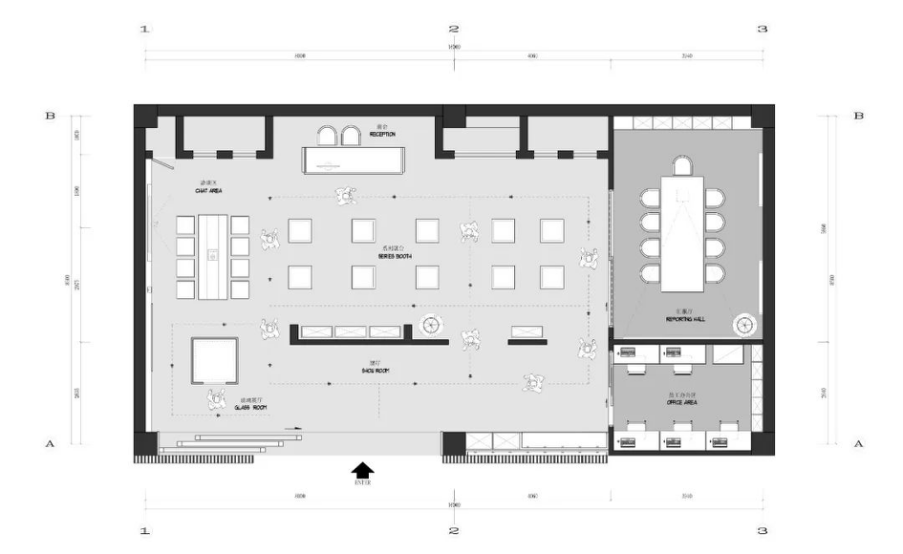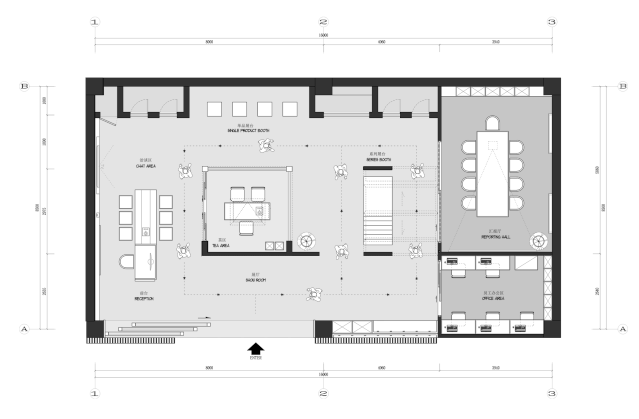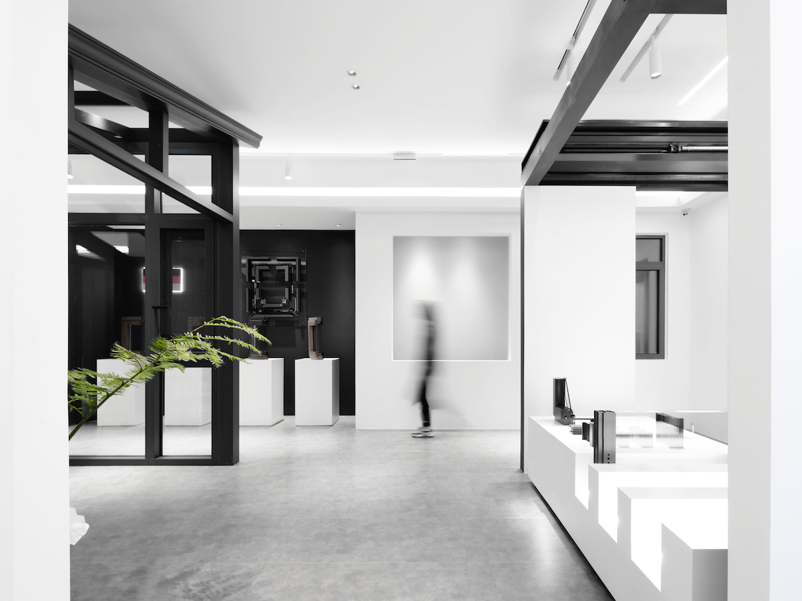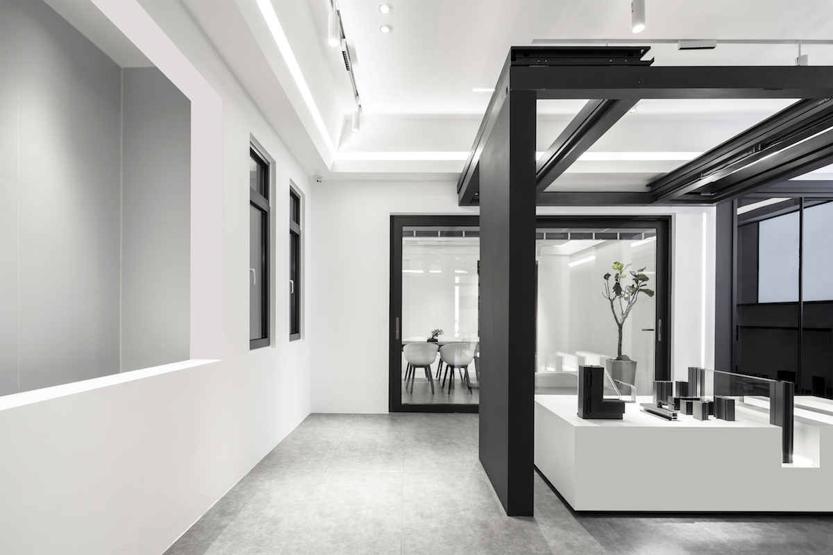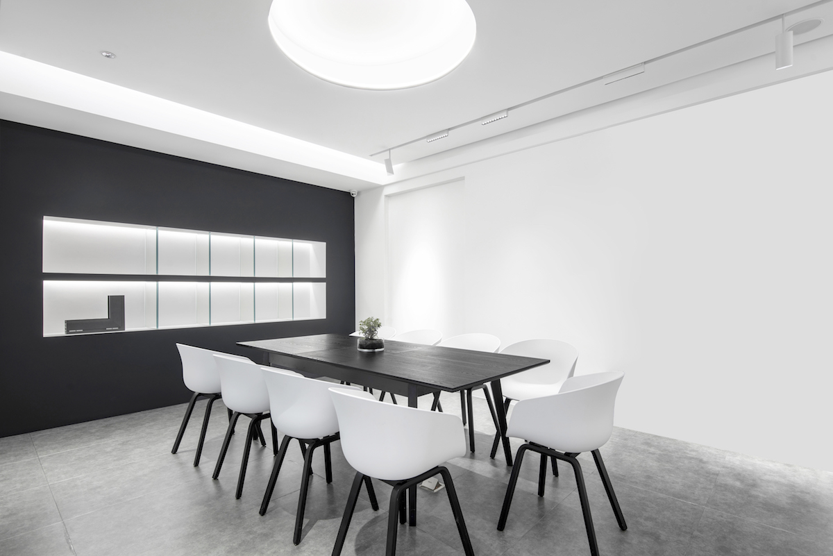▲门面细节 FACADE DETAIL
布朗肖在《无尽的谈话》中写道“你渴望用哲学这个名字来暗示的任何东西——本质上是对未知的认知,或者,更一般地,是同未知的关系。”
▲入口细节 ENTRANCE DETAILS
作为丝绸之路的起点之一,福建福州承载着与世界各地经济交流发展的重要节点,在社会各行业经济飞速发展的同时,建筑行业也吸收了世界优秀的经验及技术,同时在铝窗方面在引进先进的断桥技术同时也积极的进行着铝窗的本土化应用。
As one of the starting points of the Silk Road, Fuzhou, Fujian, is an important node for economic exchange and development with the rest of the world. While the rapid economic development of various industries in the society, the construction industry has also absorbed the world’s outstanding experience and technology. The introduction of advanced bridge breaking technology is also actively carrying out the localization of aluminum windows.
▲项目位置 PROJECT LOCATION
项目地址位于福州东北部连江北路与化工路的交汇处,其周边交通便利,临近东泰禾广场,人流密集,为每一位来此挑选建材的客户,提供了丰富的社会休闲资源,为项目创造多元维度展示空间提供了可能性。
The address of the project is located at the intersection of Lianjiang North Road and Chemical Road in the northeast of Fuzhou. The surrounding traffic is convenient. It is close to Dongtaihe Plaza and has a dense crowd. The project’s creation of multi-dimensional display spaces offers the possibility.
02构筑
▲现场图片 LIVE PICTURE
项目场地为商场的两间连通的铺面,作为大型商场中的铺面,更应该注重对外的展示效果及客人与展品的互动性,所以在构筑新时代下具有多元可迭代的展示空间成为了本案的设计重点。
The project site is two connected pavements in the shopping mall. As a pavement in a large shopping mall, it should pay more attention to the external display effect and the interaction between guests and exhibits. Therefore, in the new era of construction, a multi-dimensional and iterable display space has become the case of this case. Design focus.
▲建筑外观摄影 BUILDONG EXTEIOR
通过思考我们发现现代建筑同门窗等建筑构件相辅相成,依托建筑形式即可将产品本身的魅力展现出来。
Through reflection, we find that modern buildings are complementary to building components such as doors and windows. Relying on the architectural form, the charm of the product itself can be displayed.
▲平面布置图 LAYOUT PLAN
在通过充分了解商品的属性及内部人员的工作习惯后,将空间精心的分割成:具有超大面积的开放式展厅,恰到好处的办公区域及宽敞的会议区域。
After fully understanding the properties of the goods and the working habits of the internal staff, the space was carefully divided into: an open exhibition hall with an oversized area, a suitable office area and a spacious meeting area.
▲空间生成 SPACE GENERATION
在构筑展示场景时,我们希望能够让产品与人进行近距离的互动,巧妙的利用墙面及门洞,构筑出属于产品本身的舞台,同时针对一些特殊产品也为其安排了独特的位置,力求做到互不干扰又相互联系。
When constructing the display scene, we hope to allow products to interact with people at close distances, clever use of walls and doorways, and build a stage that belongs to the product itself. At the same time, we also arrange unique positions for some special products. Do not interfere with each other and are interconnected.
▲阳光房系列 SUN ROOM SERIES
尝试让产品在空间中构筑BOX来营造出独特的内外空间,使用多重体感来展示产品的魅力及所构造出的空间秩序。
Try to make the product build a BOX in the space to create a unique inner and outer space, and use multiple physical sensations to show the charm of the product and the spatial order constructed.
▲电动窗系列 POWER WINDOW SERIES
作为门店内主打的产品之一,不同于传统的壁挂式的墙面展示,这次我们构筑了两堵建筑的矮墙来明“承载”产品,通过自下而上的视觉体验,来感受着极具时代科技的产品。
As one of the flagship products in the store, different from the traditional wall-mounted wall display, this time we built two low walls of the building to clarify the “bearing” of the product, and experience it from the bottom up visual experience A product of the time technology.
▲空间细节 SPATIAL DETAILS
不同于其他展示空间的固定玻璃隔断的外部设计,我们将目前先进的磁悬浮玻璃移门安放在门店的入口处,超大规格的三层玻璃设计,在保证对外通透视线的前提下,又保证了可靠的安全性及互动性。
Different from the external design of fixed glass partitions in other exhibition spaces, we put the current advanced magnetic levitation glass sliding door at the entrance of the store. The oversized three-layer glass design guarantees the external perspective line and ensures Reliable security and interactivity.
03再构筑
我们希望通过场景的切换实现不同产品在空间中的展示效果,同时使空间实现可持续的再升华,以达到不同的展示场景之间灵活切换的愿景。
We hope to realize the display effect of different products in the space through the switching of scenes, and at the same time, to achieve sustainable re-sublimation of the space, so as to achieve the vision of flexible switching between different display scenes.
▲平面布置图 LAYOUT PLAN
在不改变大空间格局的情况下,本方案力求创造更多独立的互动展台,改变原有的互动形式,加强人流在展厅中的流动性。Without changing the layout of the large space, this scheme strives to create more independent interactive booths, change the original interactive form, and strengthen the flow of people in the exhibition hall.
▲切换方案示意SCHEMATIC HANDOVER
▲场景切换示意 SCHEMATIC HANDOVER
项目信息——
项目名称:《DLANG》
项目地点:福建
面积 :150M2
设计方 :THD天汇设计
主创设计:游小华
解构设计:欧阳
艺术陈设:李京
视觉传达:许骆英
参与设计 :黄维炳、方朝辉、杨智海
施工单位:天汇精工全案施工
project information——
Item name: 《DLANG》
Project location: Fujian
Area :150 M2
Designer: THD- Tianhui Design
Creative Design: You Xiaohua
Deconstruction Design: Ouyang
Art Display: Li Jing
Visual Communication: Xu Luoying
Participation in Design: Wong Wai-bing, Fang Chao-hui, Yang Zhi-hai
Construction Unit: Tianhui Seiko Case Construction



