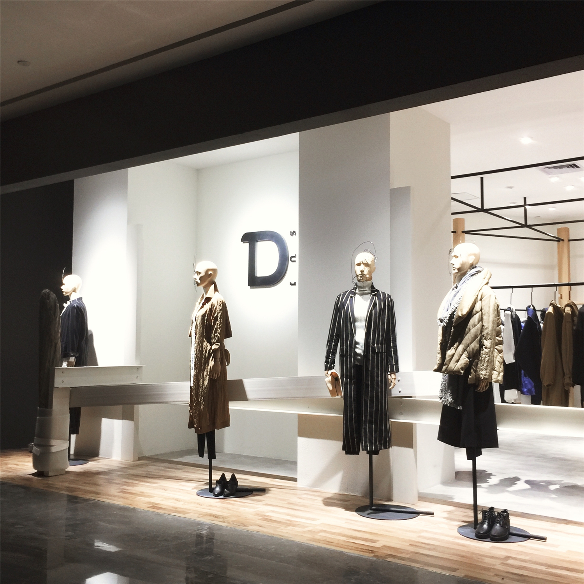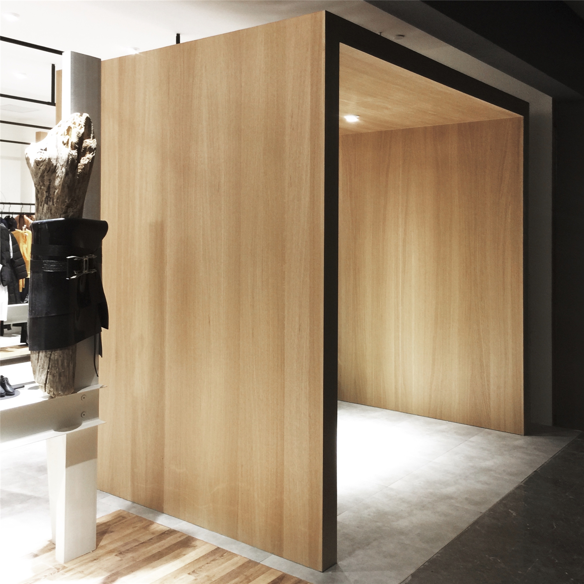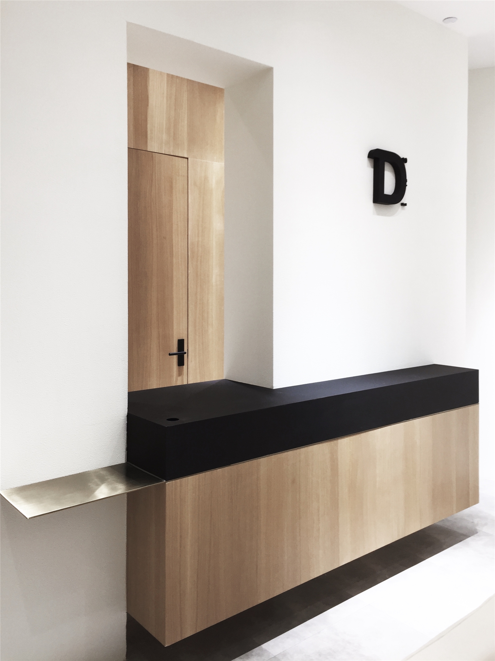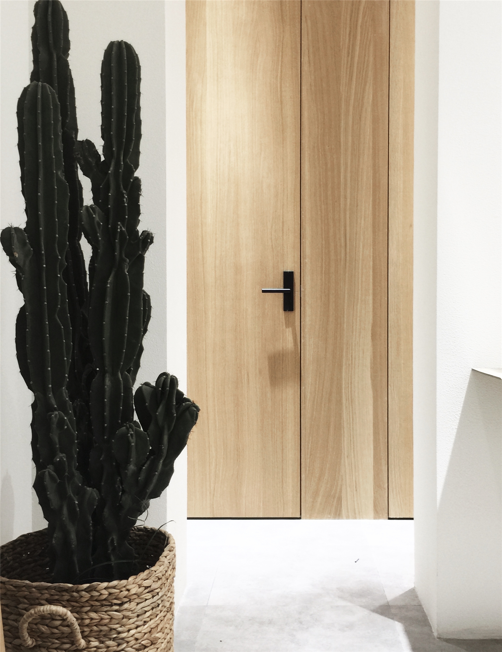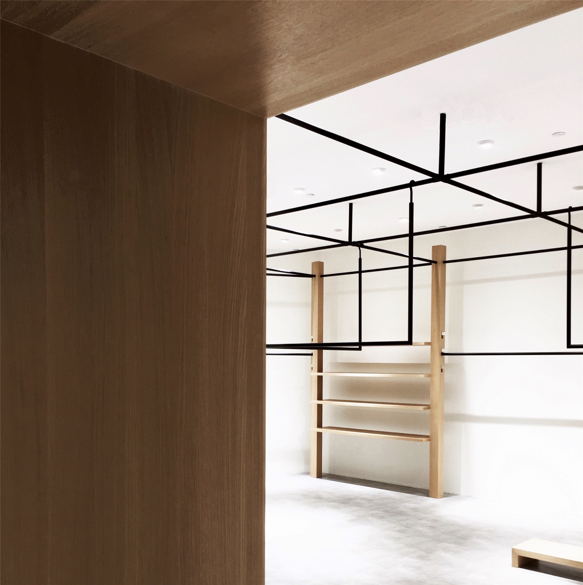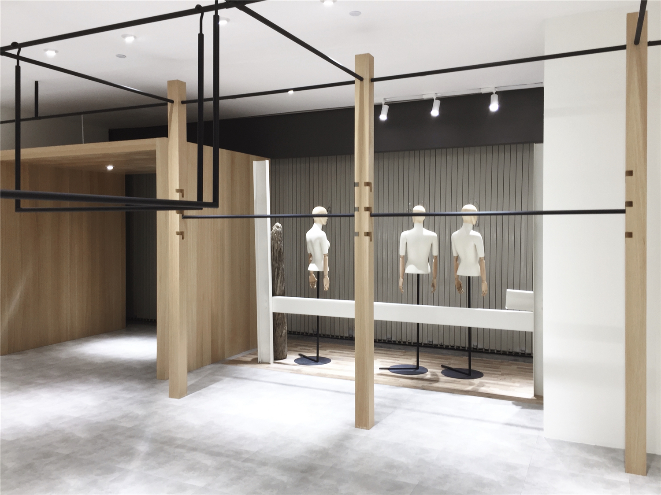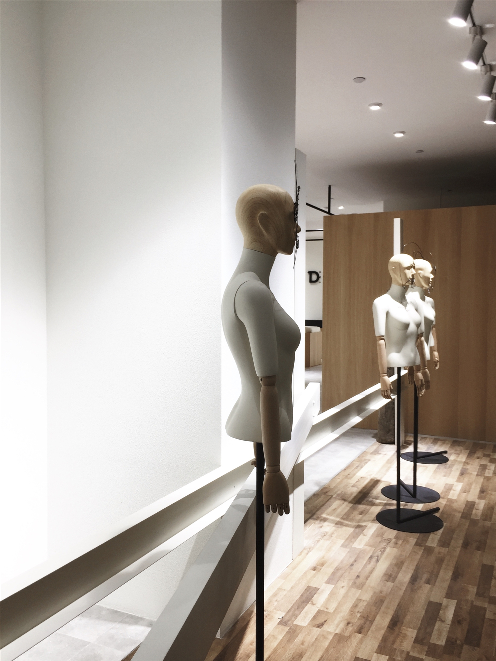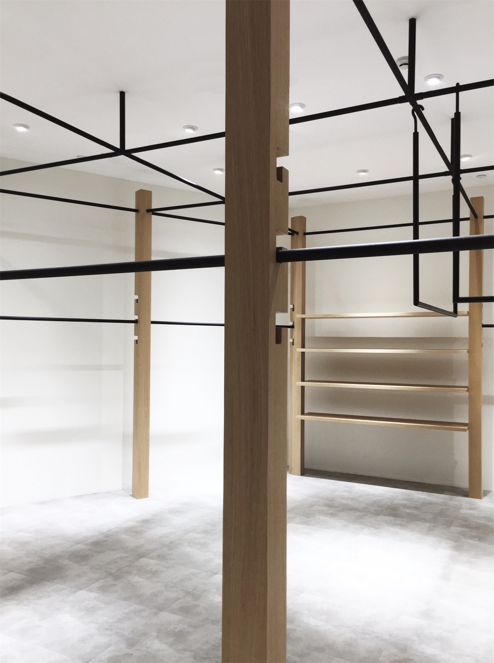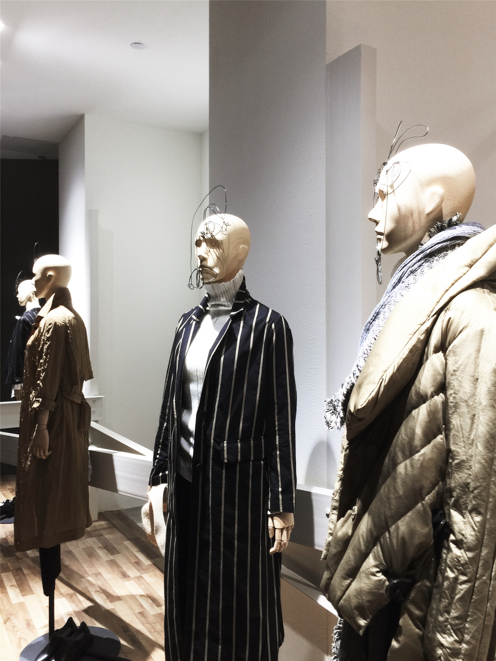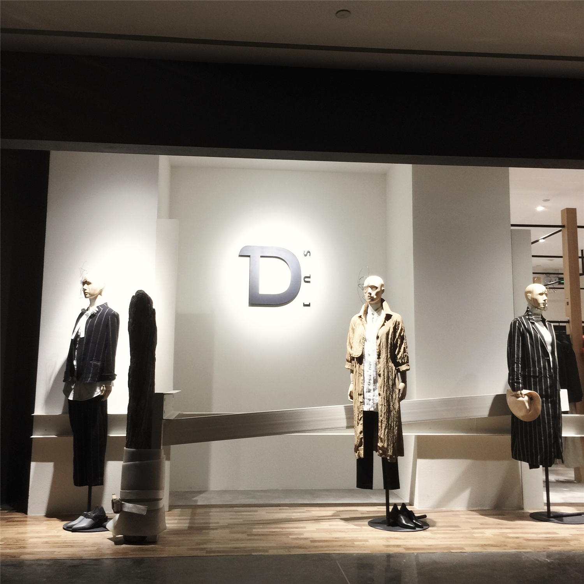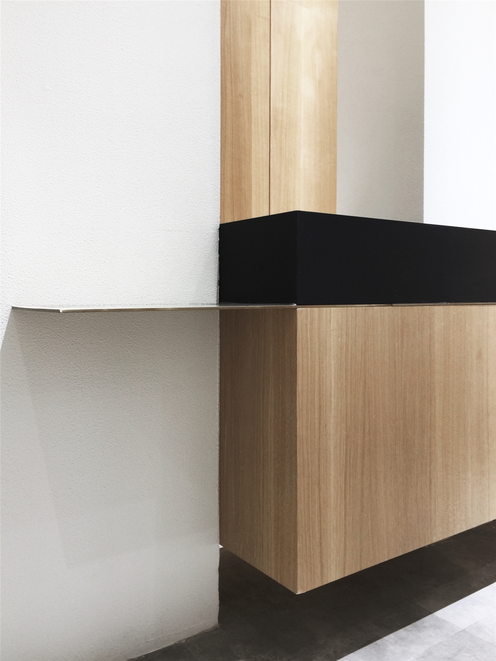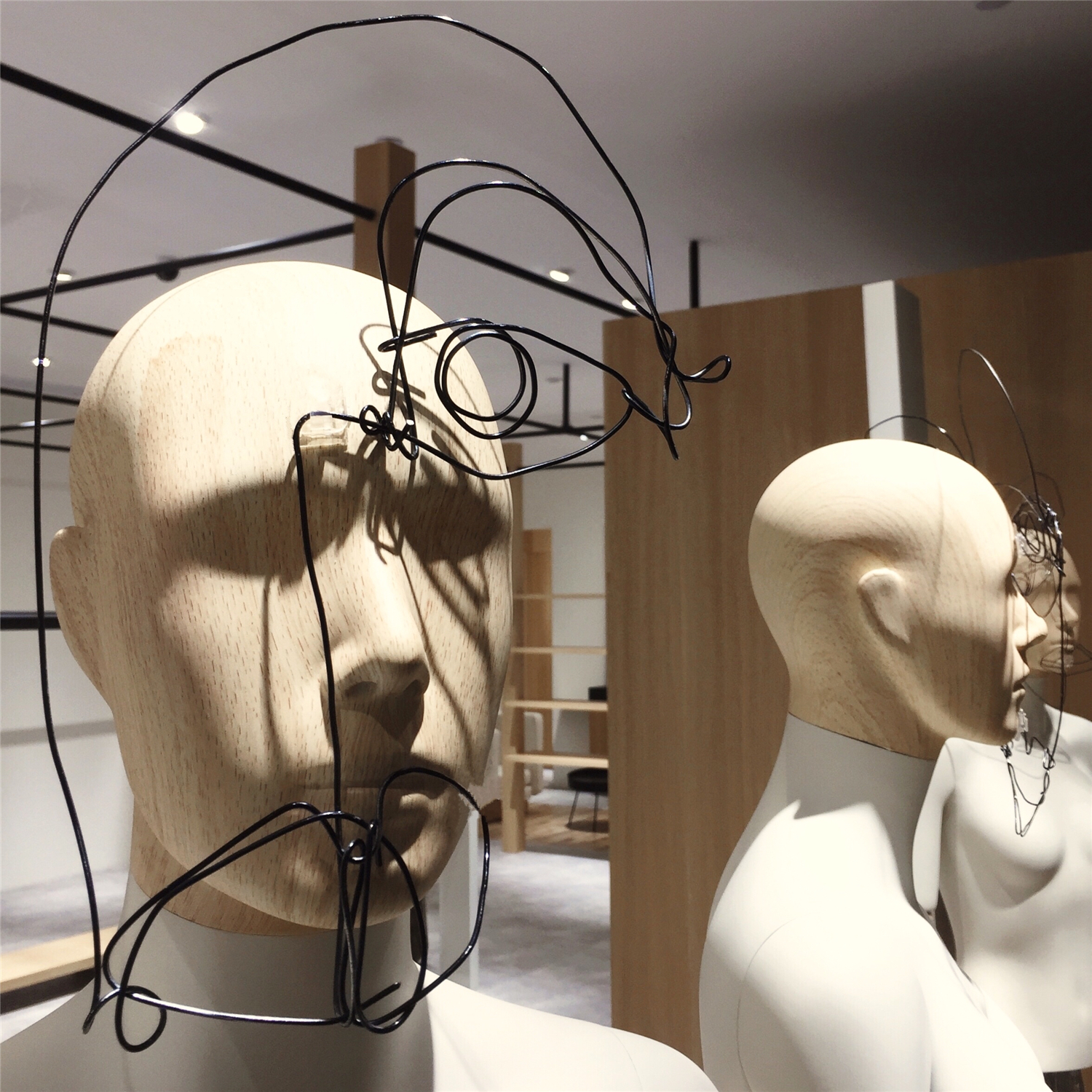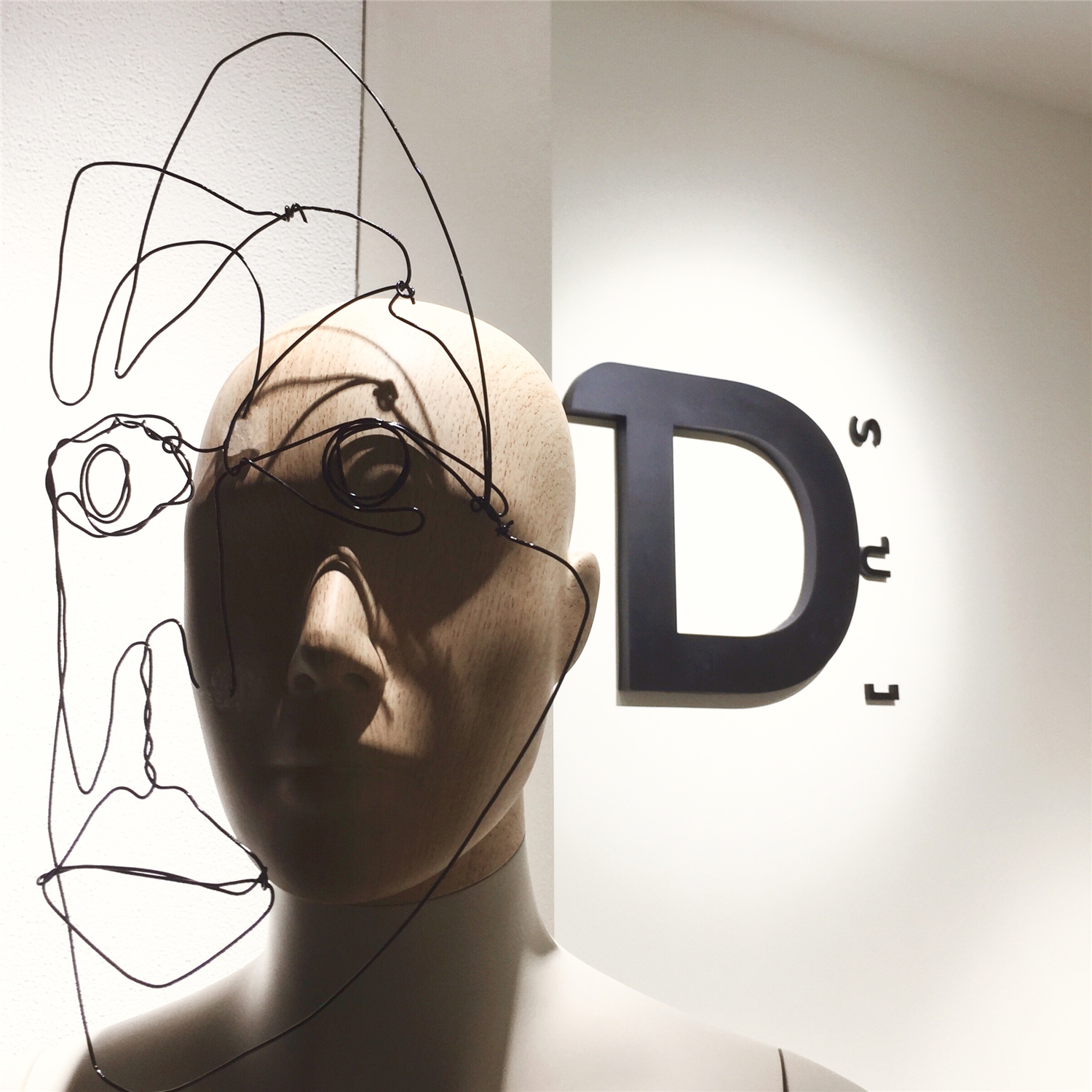设计上与传统的从墙面或地面延展货架的挂货定律大相径庭,天花的烤漆框架与实木木桩打造成一个与四周墙壁独立开来,却极富功能性的货架结构,利用中庭顶上可随意调节的挂架营造出不一样的氛围动线,试衣和收银及储存空间巧妙的归纳在空间的最右侧,从而让出最大空间使用率给到销售区。
In design, it is quite different from the traditional hanging law of extending the shelf from the wall or the ground.The baking paint frame of the ceiling and the solid wood stake are made into a shelf structure which is independent from the surrounding walls,but has a very functional function.The adjustable hanging frame on the atrium roof is used to create a different atmosphere dynamic line.The fitting,cash collection and storage space are cleverly summarized on the right side of the space.To give the maximum space utilization rate to the sales area.
▲入口处
▲收银台
▲试衣间
▲可随意调节的挂架
视觉色彩上呈现纯粹极致的木质及黑色,充满力量感同时也不失亲和力,独特定制的带抽象脸谱的模特,以及充满装置艺术感的陈列道具,无不透露着该设计师品牌独一无二的气质个性。
The visual color presents pure and extreme wood and black,full of power and affinity.The unique customized model with abstract face and display props full of installation art sense all reveal the unique temperament and personality of the designer‘s brand.
▲销售区
▲展示区
▲局部细节
▲平面图
项目信息——
项目名称:Dins flagship store
设计公司:睿上形素室内设计有限公司
项目地址:深圳
主设计师:JAYSON KU
项目面积:120㎡
摄影:JAYSON KU
Project information——
Project Name:Dins flagship store
Design Firm:RSXS design
Location:SHENZHEN,CHINA
Lead Designer:JAYSON KU
Area:120㎡
Photographer:JAYSON KU


