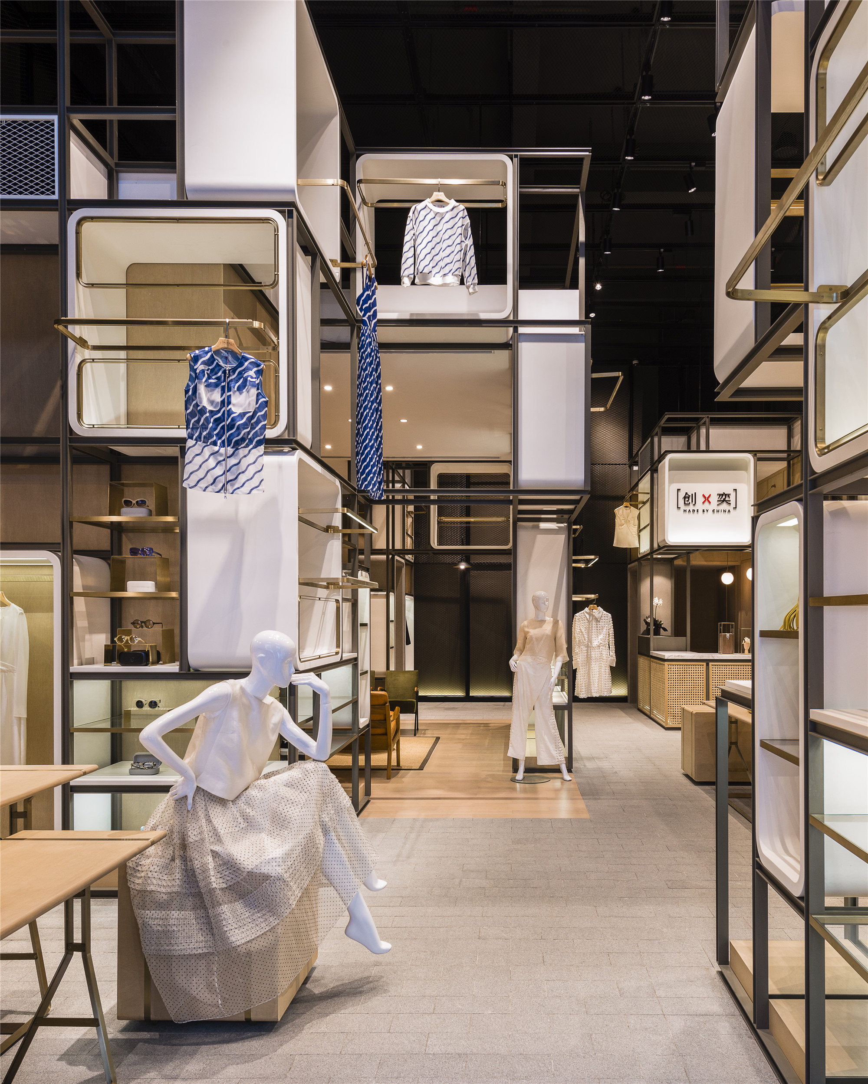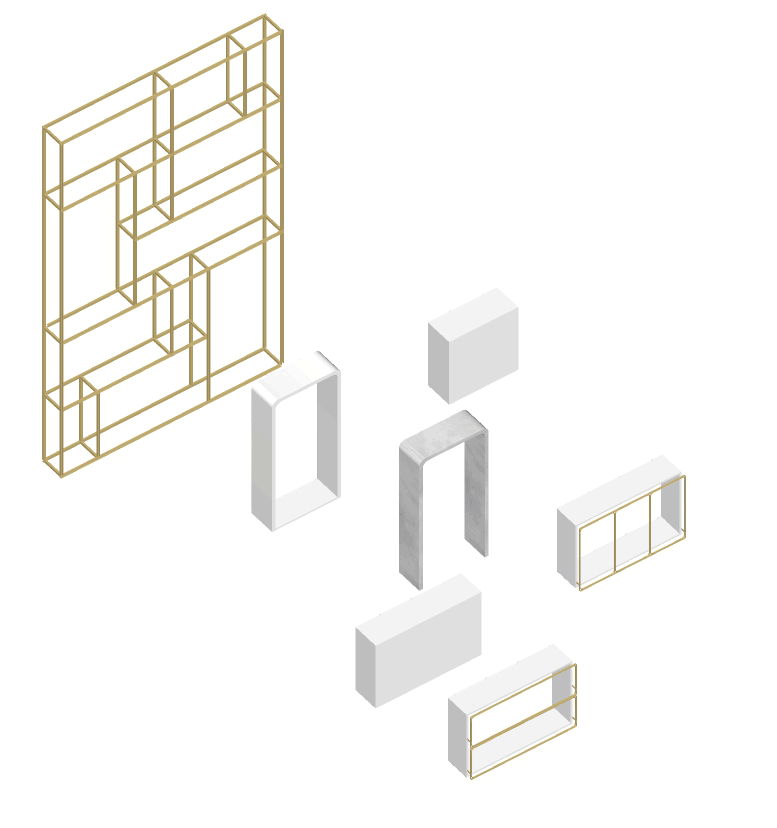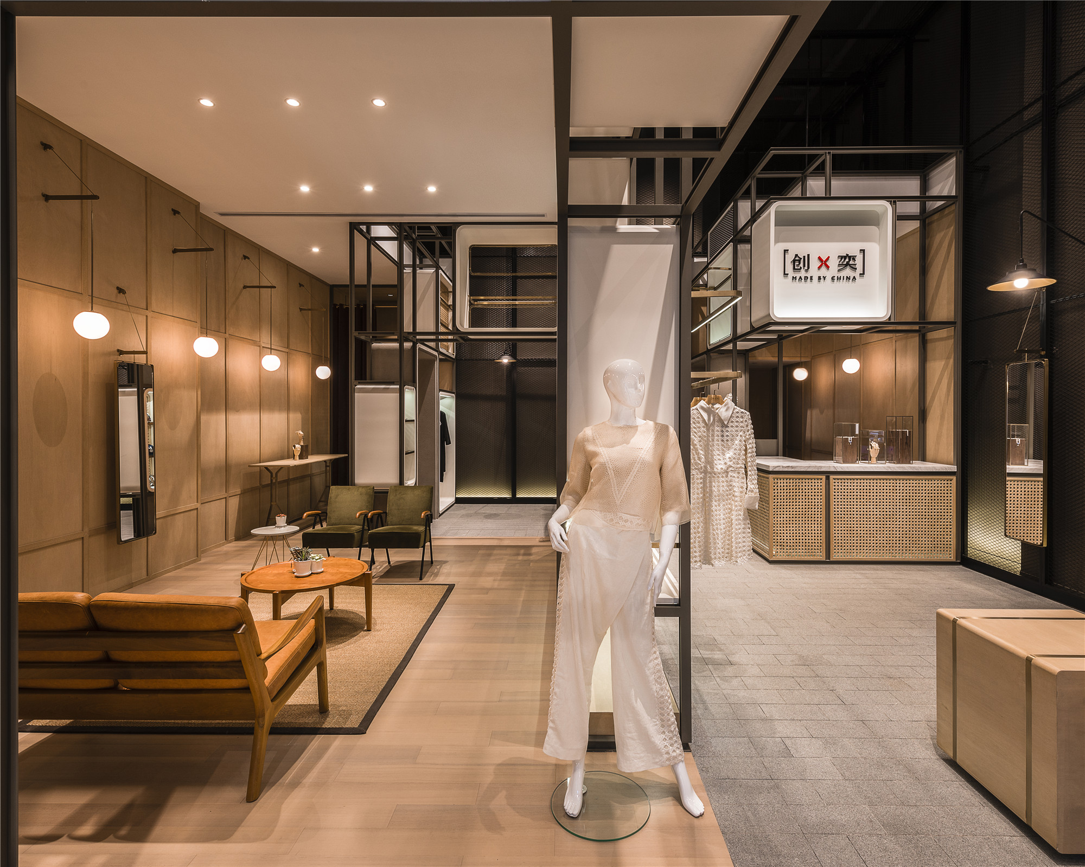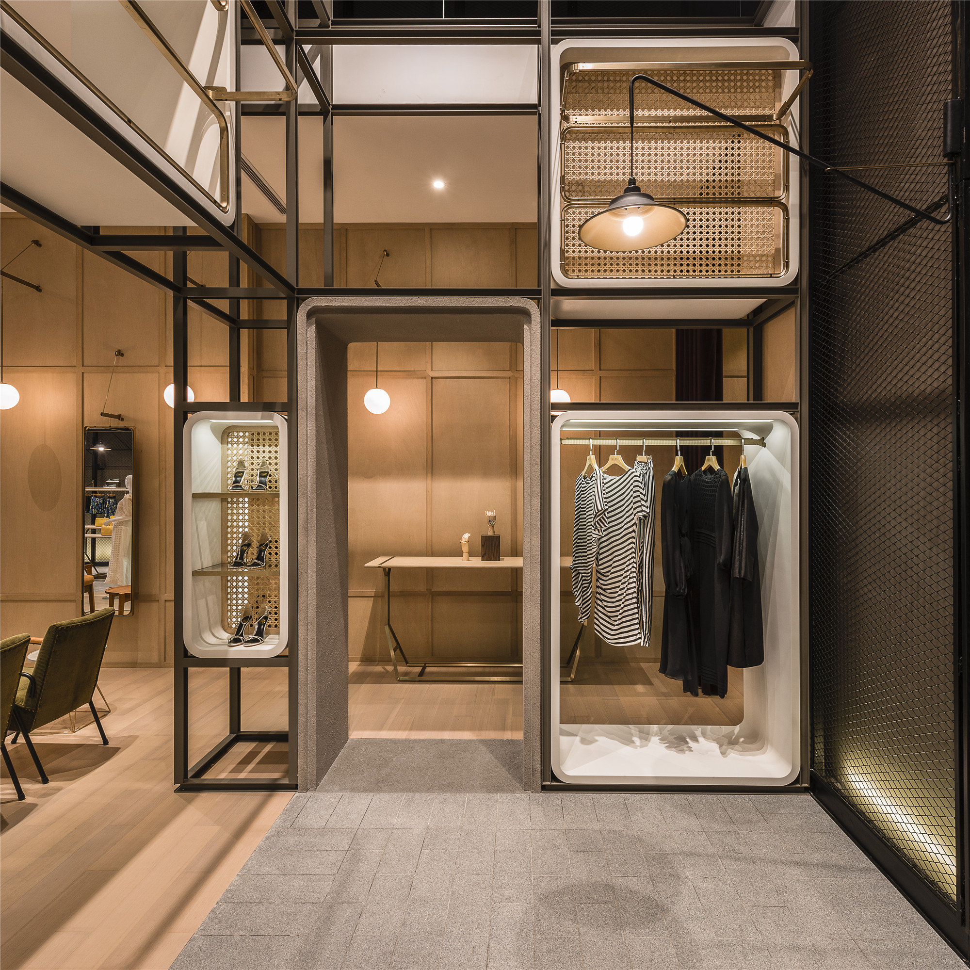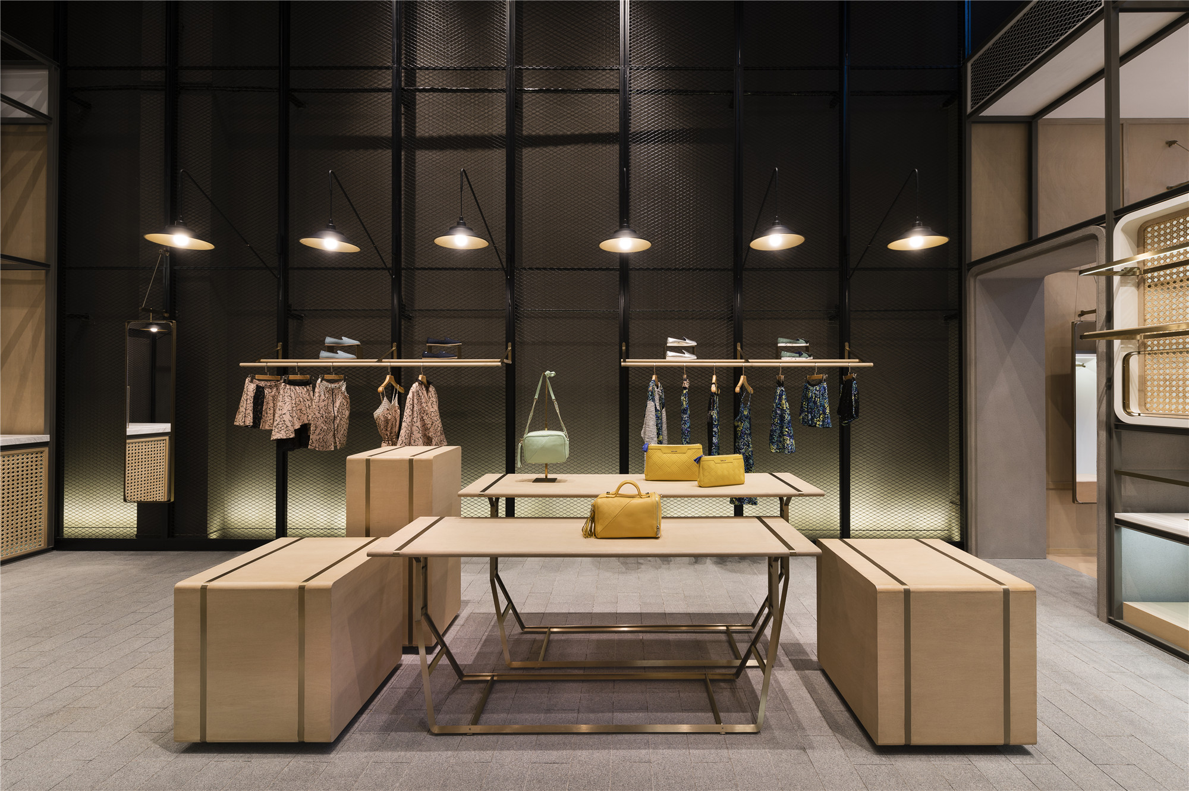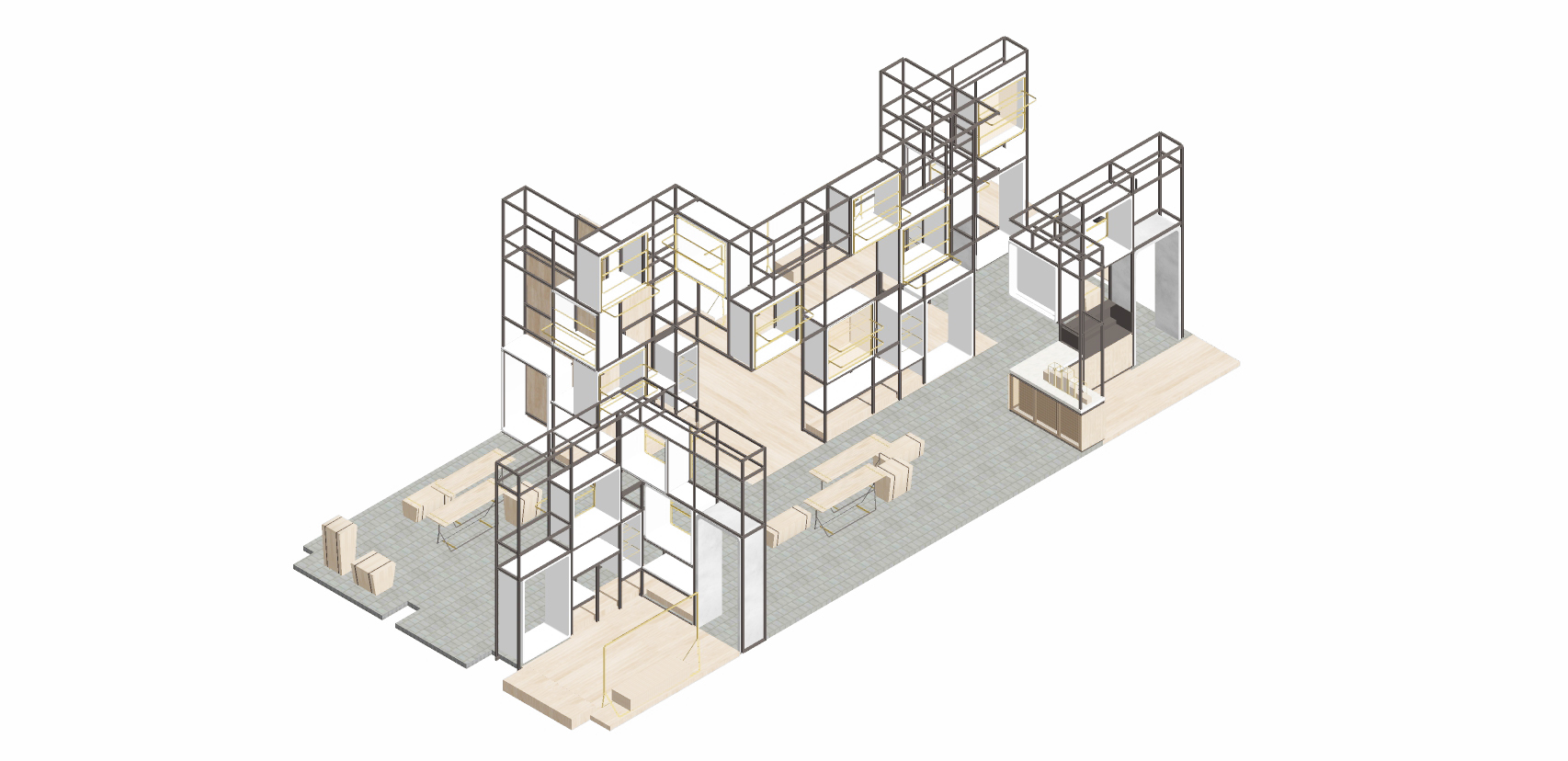创 x 奕是一个搜罗售卖本土设计时装的平台,店铺位于奕欧来上海购物村。在连锁购物村全球化的建筑语境中,芝作室试图从上海的地缘特性出发,将典型的‘里弄’空间体 验带入到时尚店铺中。
The ‘Modular Lilong’ was designed for Value Retail China to showcase ‘Chuang x Yi’,a concept brand that provides a platform for Chinese fashion designers. The 150 sqm site is located in Yioulai Shanghai Village; a sister to Bicester Village in London – both global shopping developments. The intent of ‘Chuang x Yi’ is to create a retail experience specifically related to the context of Shanghai.
‘里弄’作为一种都市建筑型态,空间的局限性激发出栖息者的创造力,延绵的窄巷内 总能发现有趣的空间应用和丰富的细节肌理。这种模糊交错着私人与公共,居住与营商, 不断自我衍变的有机体系构成了上海独特的城市景观。在这个设计中,芝作室试图阐释 一条‘弄’与三座‘弄屋’的关系。并通过这个概念来划分店铺的不同区域:展示空间, 等候区,试衣间,收银台以及后勤区。
The term lilong refers to an urban typology, organized around meandering lanes, which often display creative solutions in response to issues of space shortage. The resulting blur between private and public, residential and commercial gives Shanghai its signature streetscape. Following the design brief to create a backdrop showcasing selective contemporary Chinese designers, Lukstudio re-interpreted the local, urban fabric with 3 ‘lanehouses’ arranged into different display areas; one waiting lounge, two dressing rooms, the main cashier counter and a service area.
三座‘弄屋’的结构由模块化的金属框及活动单元组合而成,便于店铺换址时拆卸重装。 单元的设计取材于‘里弄’中丰富的元素:入口单元可看到经典的‘石库门’弯角;上 海市井标志性的外伸晾衣架化身成服装展示架;旧式凉椅的竹编被用作单元的分隔;可 移动的定制家具在‘弄’内提供灵活的商品展示,由黄铜和木材做成,让人联想起弄里 的长椅桌凳。
The structure of these lanehouses is conceived as a modular kit of parts, so that it can easily be disassembled and re-installed in another shop location if needed.The pieces are based on architectural features and textures found in a lilong. For example, old stone gates known as, ‘shikumen’ are used as entranceways, with their typical round corners seen in the smooth outline of the display cases. Furthermore, hanging washing lines are turned into copper-coated racks to display clothes, while bamboo rattan; a texture used in vernacular furniture, is applied to the divider screens. Display plinths and racks are positioned along the lane reminiscent of the common scene of scattering benches and stools.
铺石与木地板界定空间的同时,开放式的展示形式使得‘弄’与‘弄屋’之间保有视觉 上的延续。多层次的相关元素堆叠成紧密的整体,兼具灵活性与秩序感的体验恰如‘里 弄’生活的缩影。芝作室以这样的方式带来一场关于老建筑与新设计的探索旅程。
Despite the clear boundary between the stone pavement and the wooden flooring, the open display allows a fluid visual dialogue between the urban lane and the elegantly stacked houses. The retail experience consists of many architectural layers combined into a cohesive structure; offering a sense of pliancy and order that reflects the adaptive nature of lilong life. In this way Lukstudio has generated a journey of discovery, connecting old Shanghai architecture with today’s design world.
平面图
立面图
轴测图
项目信息——
创 x 奕:模块‘里弄’
客户:唯泰集团
地点: 弈欧来上海购物村
室内面积:150 平方米
室内与灯光设计: Lukstudio芝作室(lukstudiodesign.com)
项目团队: Christina Luk, Marcello Chiado Rana, Alba Beroiz Blazquez
展示家具与定制灯具设计:体物设计
休息区家具: 失物招领, MRT
设计期:Jan 2016 – Feb 2016
施工期:Mar 2016
施工团队:桐芯建筑工程(上海)有限公司
摄影:Dirk Weiblen
设计师介绍——

芝作室创办人与设计总监Founder and Design Director
陆颖芝生长于香港,从小就对身旁的新事物有独特的触觉,立志要从事创意行业。于2002年在加拿大多伦多大学获取建筑系学士学位。累积了五年工作经验并获得加拿大安大略省注册建筑师执照后,在 2007年被当时公司委派到中国上海工作。过去十年内,在大、中型项目中担任过设计师和项目经理岗位。所参与过的项目类型包括:城市规划,历史建筑修复,多功能建筑群,办公楼建筑,酒店餐饮室内设计,博物馆展览设计等等。陆一直渴望了解各种设计的工作模式,并积极学习施工期间的各种细节协调工作。她擅长洞察客户的不同需求,带领设计和施工团队,创造和实现项目。 2011年,陆创办了芝作室,希望以累积的经验和对设计的热诚,开拓一个自如的创作空间。芝作室的团队在过去几年内完成了一系列精致的作品,每一个项目中都能发现他们对材质与细节的追求。
Christina Luk was born and brought up in Hong Kong. Stimulated by artistic and innovative things in her surroundings, Christina was aspired to be in the creative field from an early age. After graduated from the Bachelor of Architecture at the University of Toronto, Christina worked in Toronto and obtained her OAA architect license before relocated to Shanghai, China in 2007. In the past 10 years, Christina has been working in medium to big size projects as an architect and a project manager. She has accumulated knowledge in a broad range of projects including urban planning, heritage conservation, mixed-used architectural complex, institutional, hospitality interiors and gallery exhibit design. Her strength is in articulating each client’s needs and leading her team to fulfill the potentials of each project. Christina founded Lukstudio in Shanghai in 2011, since then her team has created a portfolio that showcases a passion for materials and craftsmanship.
以上图文来自 Lukstudio芝作室,《Hi设计》已获授权,如需转载请注明出处。



