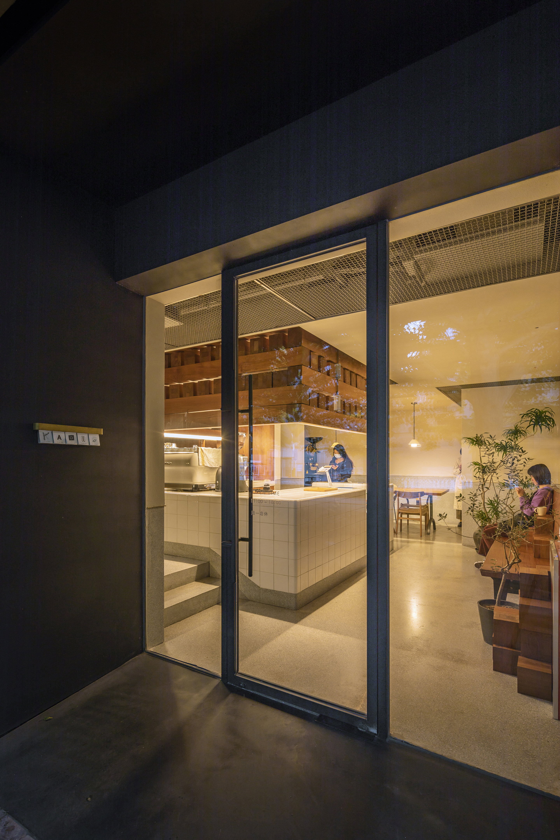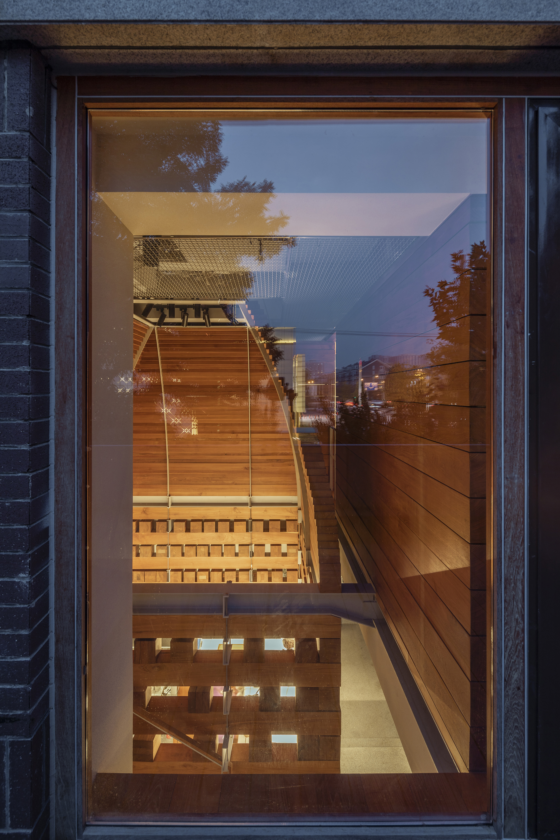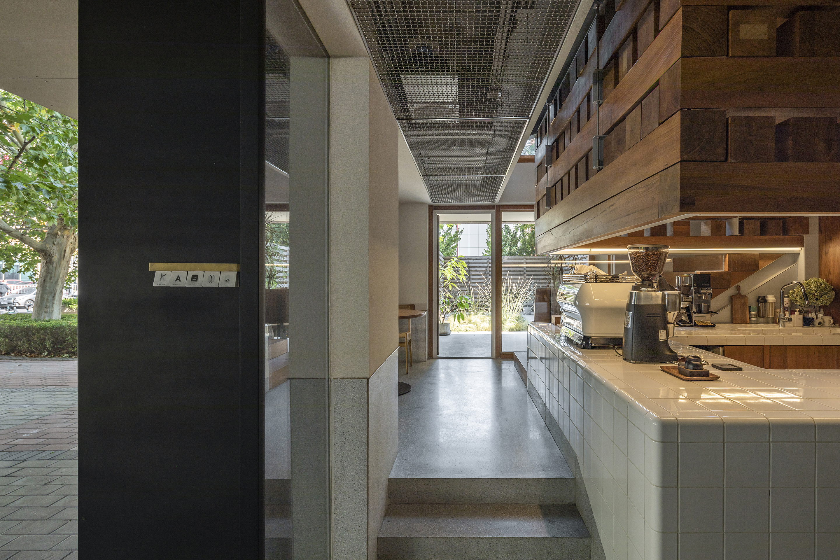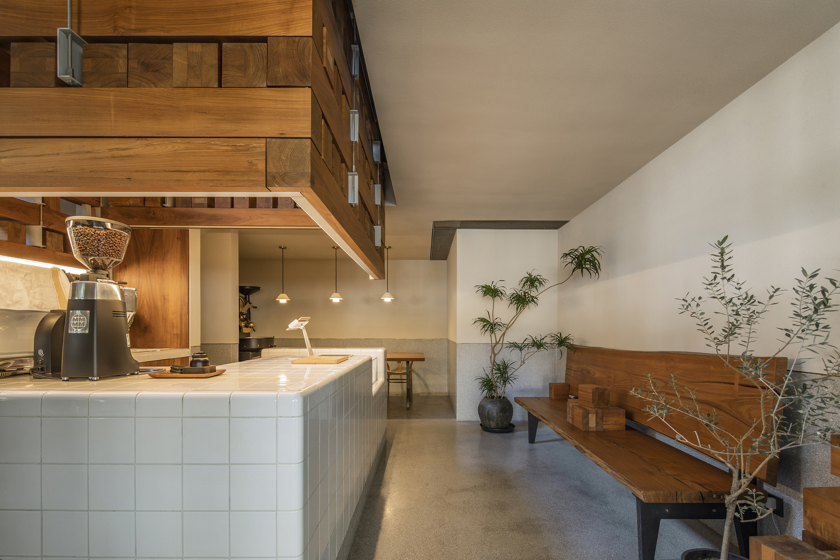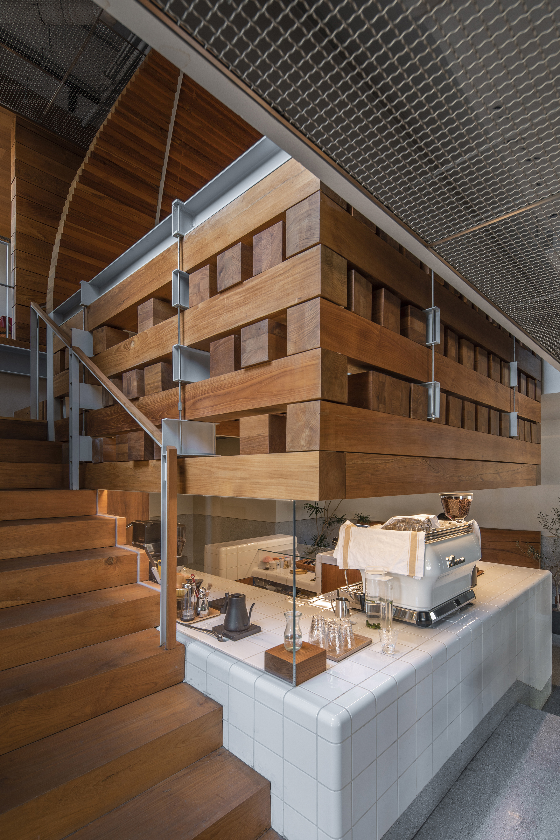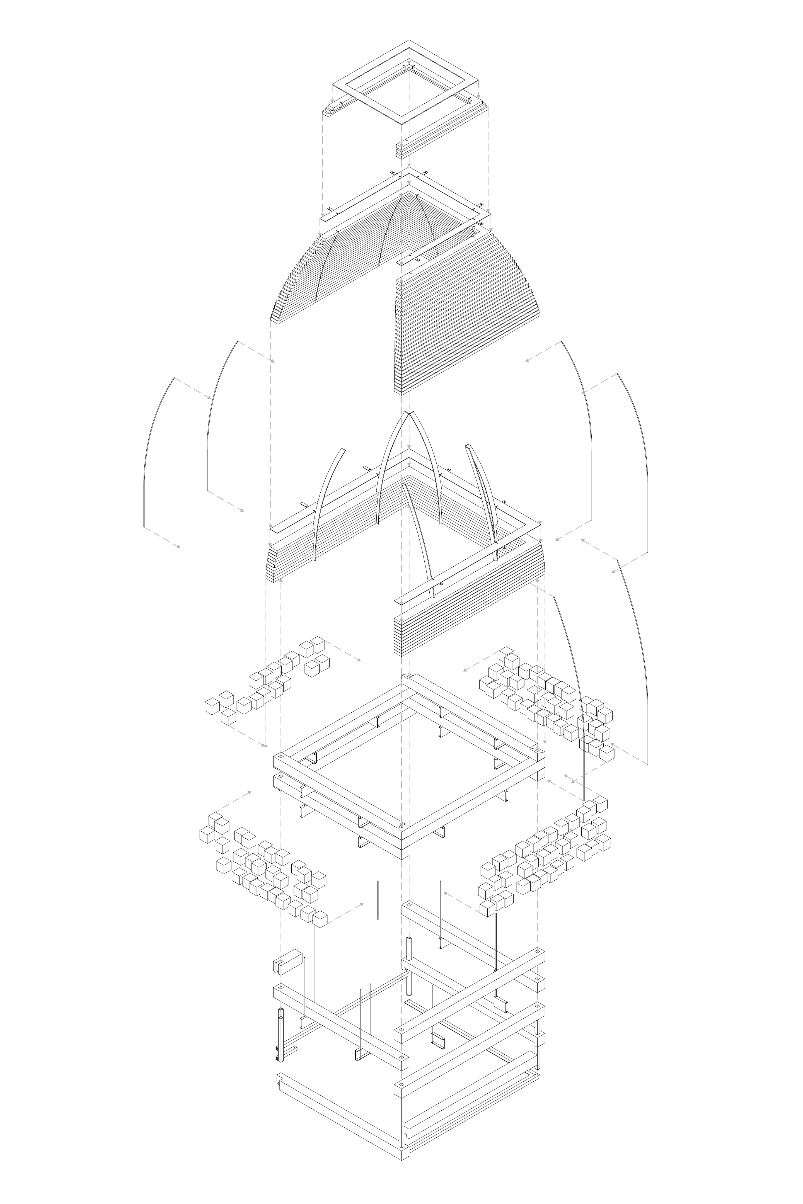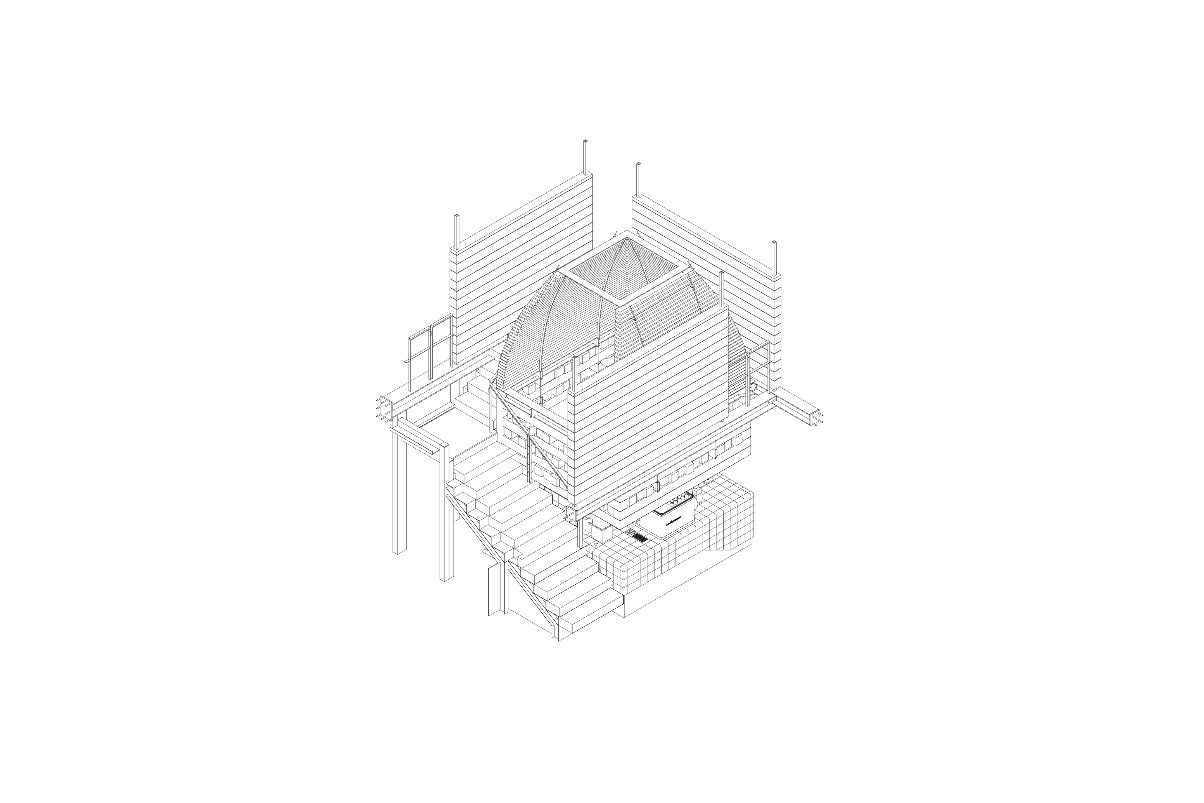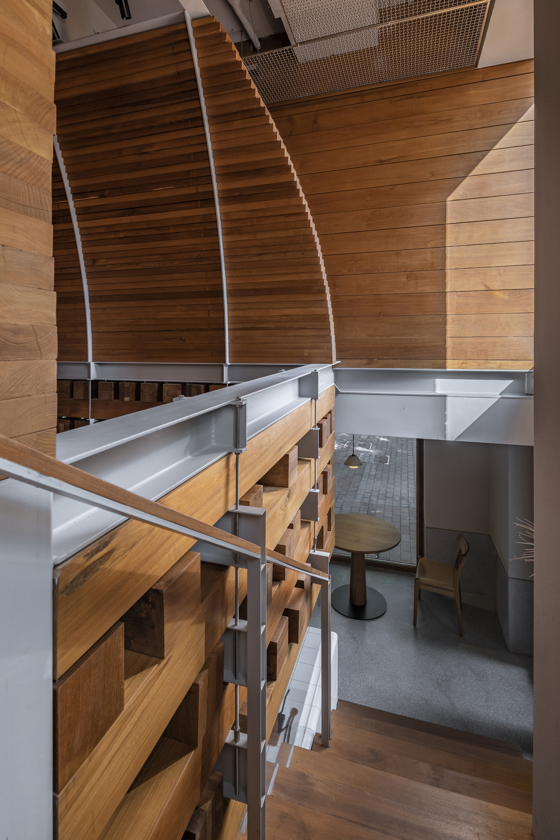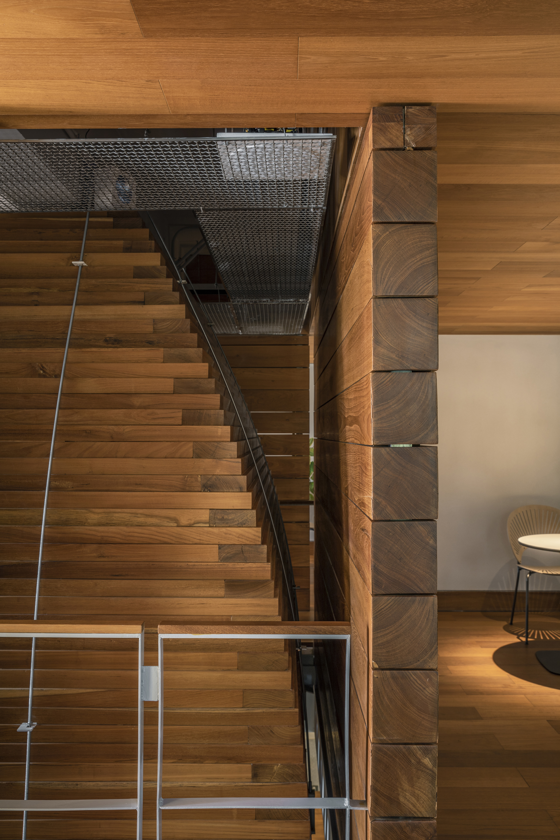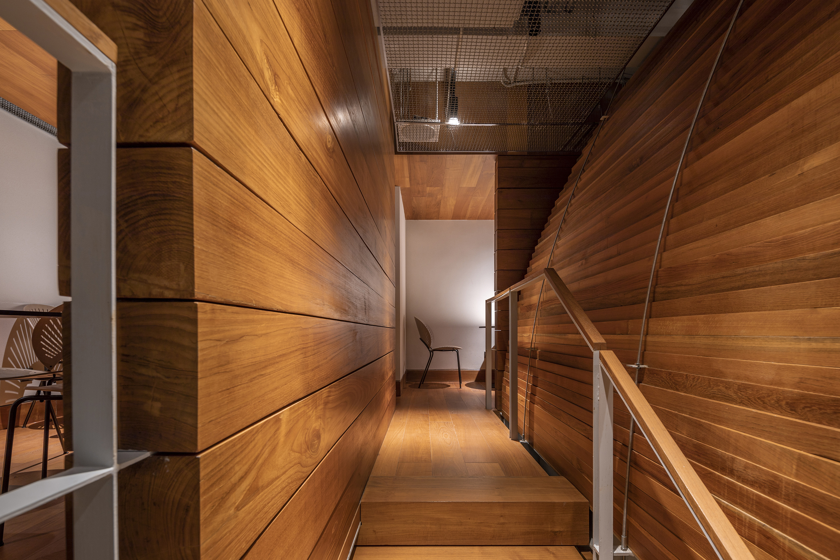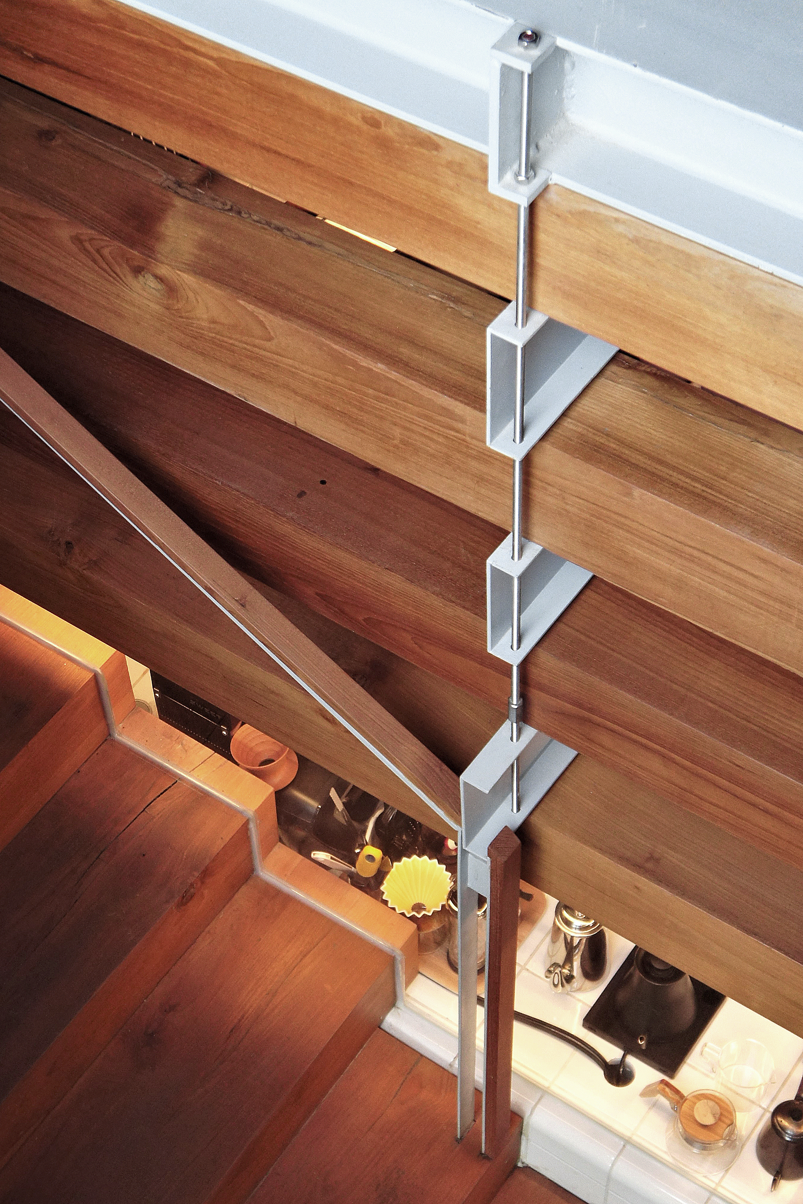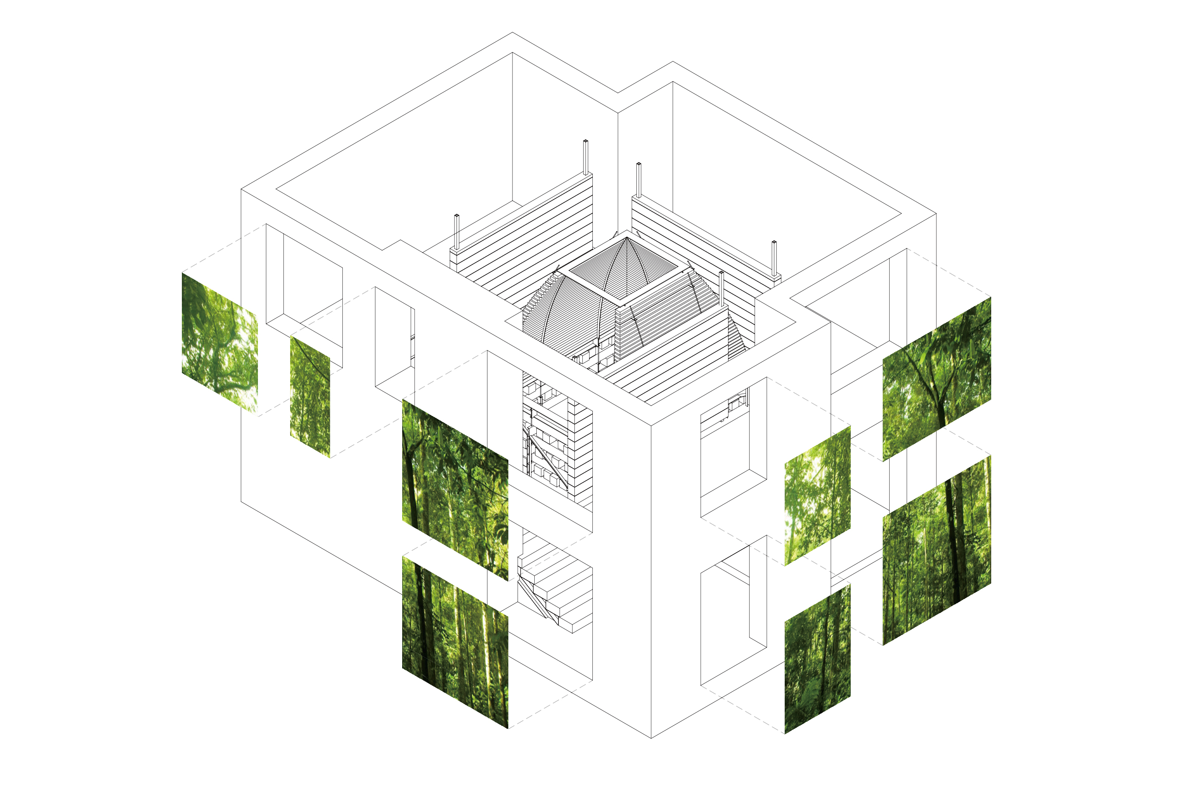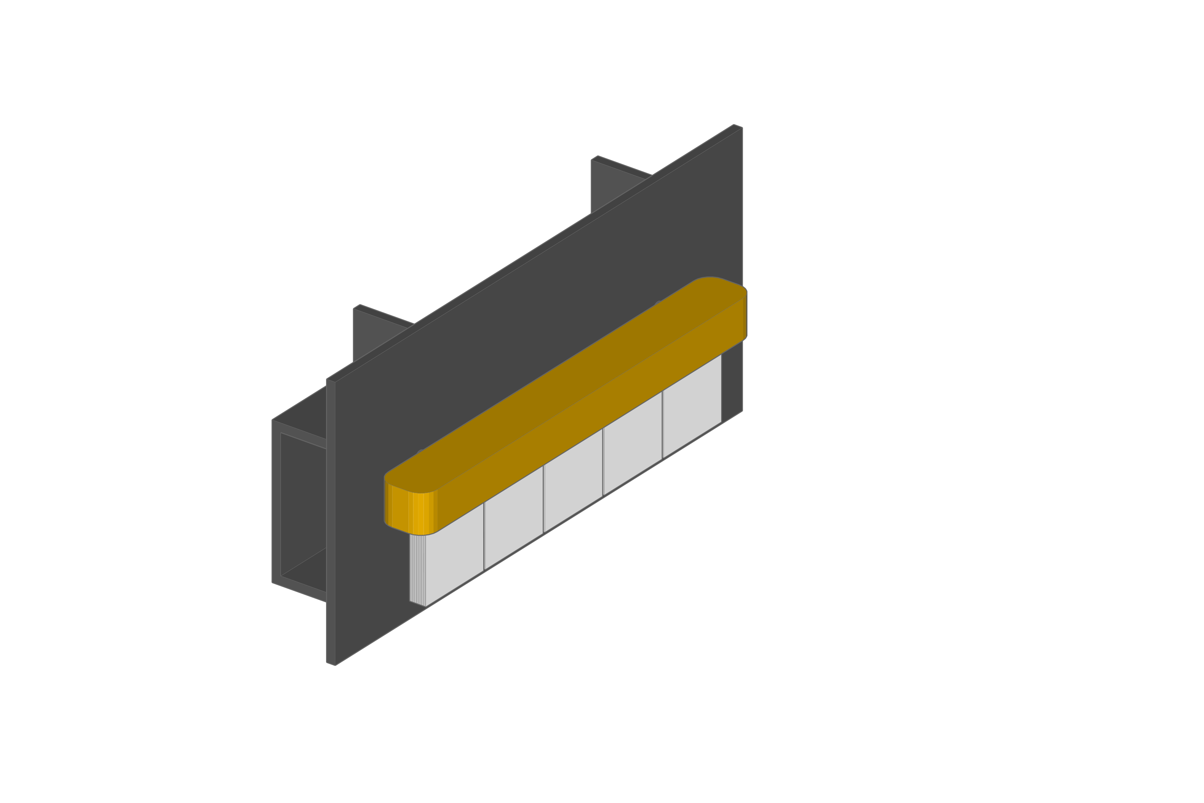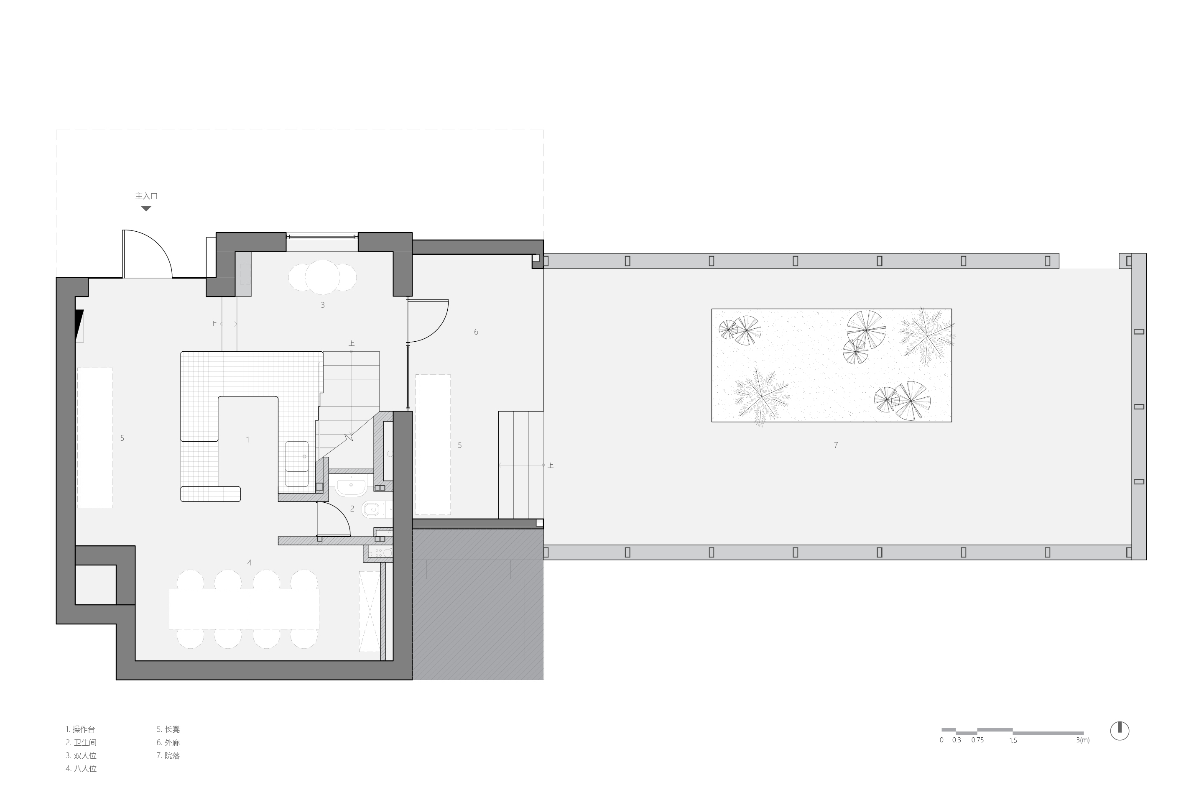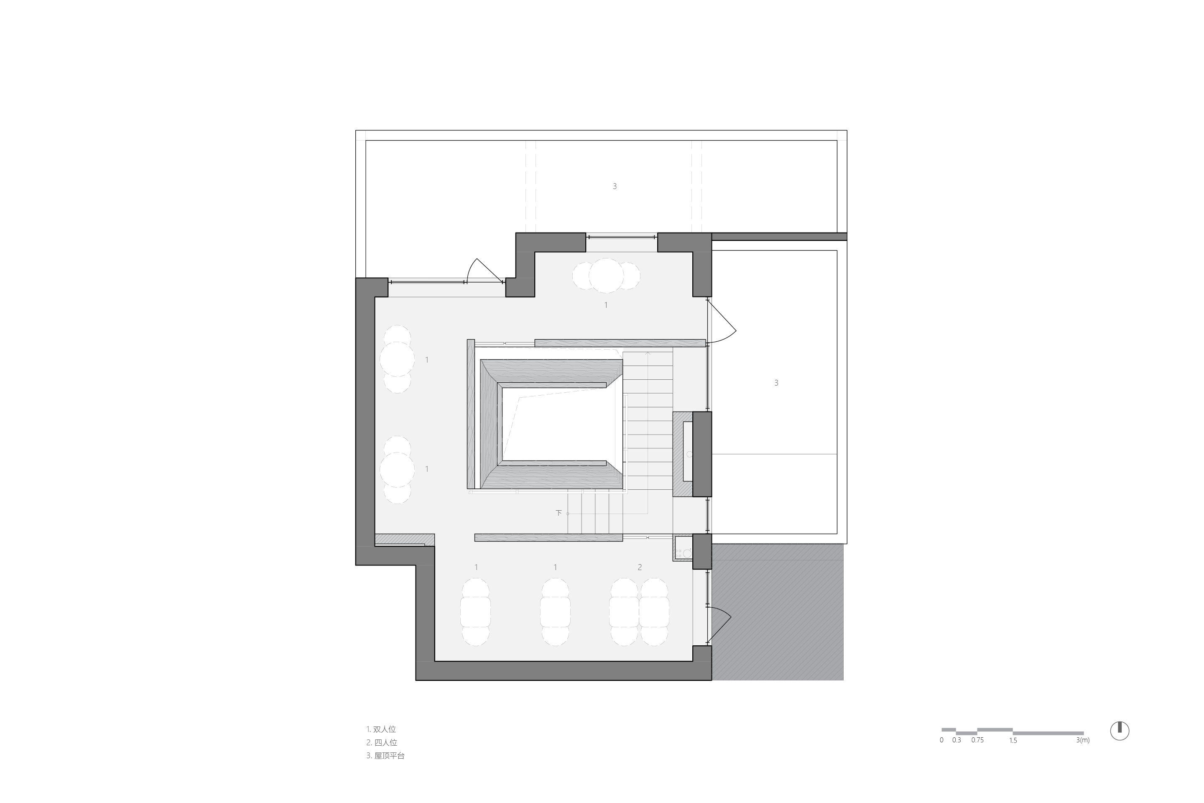Radio是一家很小的社区咖啡厅。
Radio is a tiny neighborhood coffeehouse.
▲咖啡店外观
▲通过窗看内部
制作咖啡是一个非常有趣的过程:咖啡师在吧台后操作各种设备,磨豆的声音响起,咖啡的香气开始弥漫,直到将咖啡豆制成一杯有独特风味的咖啡,装在精致的容器中呈现在顾客面前。在这个过程中咖啡师更像是一个弹奏复杂乐器的表演者。我们希望通过空间设计能将这种高超的表演充分地展现。
The process of making coffee is fascinating: Along with the operation of barista behind the bar, the bean grinder sounds, the aroma of coffee begins to diffuse, until the coffee beans are made into a cup of coffee with a unique flavor and placed in a delicate container presented in front of guests. In this process, the barista is more like a performer playing complicated instruments. We hope this superb performance could be fully demonstrated through our spacial design.
▲室内概览
▲入口标识
▲空间围绕核心装置展开
将咖啡师置于空间正中:先为咖啡师设计一个舞台,再安排观众的位置。
Place the barista in the center of the space: first design a stage for the barista, and then arrange the auditorium.
▲核心“积木塔”
▲咖啡制作区
舞台的光线尽量应用自然采光。场地房屋的东、北两侧与室外相邻,一天中主要的光线来自于东向和北向。环绕咖啡师布置吧台,在上方设计一个很高的装置,用它来分配进入室内的自然光线。客人的空间分为两层,围绕着这个核心装置依次展开。
Natural lighting is used as much as possible for the stage lighting. The coffeehouse is located at the northeast corner of the building, thus the main light of the day comes from east and north.The bar is arranged around the barista, above which a tall installation is designed to distribute the natural light entering the room. The space for the guests is divided into two floors, spreading out in sequence around this core installation.
▲积木塔结构
▲楼梯通向二层
▲二层落座区
Radio的标识设计是一个可以随意组合的字母游戏:单词“RADIO”用五种字体呈现,可以随机排列组合,使得标识每次被读取的信息都不尽相同。我们希望核心装置也能给人同样的感觉:“木材在光线下精巧有趣的组合”。在木材市场被大量木材堆积产生的强烈物质感所打动,最后形成了“积木塔”的方案。
Radio‘s logo design is a letter game that can be combined at will: the word “RADIO” is presented in five fonts, which can be randomly combined, so that the information read by the logo is different each time. We hope that the core device can give people the same feeling: “the delicate and interesting combination of wood under light”. The strong sense of materiality generated by large wood stacks at wood market has finally formed the “building block tower” plan.
▲看向室外露台
▲从二层看积木塔
“积木塔”由下层断面一致,上层断面减为三分之一的柚木条堆积而成。下层断面的标准边长为15厘米,来自于吧台瓷砖产品的尺寸。木条在积木塔的阳角处交错堆叠,并向上沿着一条曲线逐渐收窄。柚木在北京干燥的环境中能够保持稳定,油脂成分会缓慢的渗出,不断浸润木质表面而无需涂刷清漆。吧台的材质选择了有柔和转角设计的白色瓷砖,承接来自上方的光线。
The “building block tower” is made up of teak wood strips whose lower section is consistent and the upper section is reduced to one third. The standard side length of the lower section is 15 cm, which comes from the size of the bar tile products. The wooden strips are staggered and stacked at the out-side corners of the building block tower and gradually narrowed upward along a curve. Teak can re-main stable in the dry environment of Beijing, and the oil will slowly ooze out, continuously infiltrating the surface without varnishing. The material of the bar counter has chosen white ceramic tiles with soft corner to accept the light from above.
▲走廊
▲细部
“积木塔”的一侧是开放的状态。清晨,东向的阳光会短暂的进入吧台的所在地,咖啡师可以独自在清晨的阳光中开始店内的准备工作。而在一天中的大部分时间,场地内的光线都是柔和而散漫的北侧光线。一条围绕“积木塔”的楼梯把客人引入每一个有座位的小空间,每组座位都拥有独立的采光和一片可以看到树的风景,并可以在不同的角度观看咖啡师的操作。在“登塔”的路径上,转折消隐了空间的真正边界。由于西向开窗的缺席,傍晚室内的光线会迅速变暗,提前进入“夜晚”的状态。此时“积木塔”会变成一个温暖的光源,细碎的光线从柚木条的缝隙中漏出,仿佛逐渐燃起的篝火。
One side of the “building block tower” is open. In the early morning, the eastward sunlight will briefly enter the location of the bar, and the barista can start the preparations in the shop alone in the sun-light. For most of the day, the light in the shop is soft and diffuse from the north. A staircase surround-ing the “building block tower” leads guests into each small space with seats. Each group of seats has independent lighting and a view of the trees, and the barista can be viewed from different angles. On the path of “climbing the tower”, turnings conceal the true boundary of space. Due to the absence of the northwest-facing window, the indoor light will quickly dim in the evening, entering the “night” in advance. At this time, the “building block tower” will become a warm light source, and the fine light leaks from the gaps between the teak strips, like a bonfire that is gradually burning.
▲对景分析图
▲LOGO装置
▲一层平面
▲二层平面
项目信息——
项目名称:The Radio Coffee
设计方:空间站建筑师事务所
项目设计时间:2016年12月-2018年5月
施工完成时间:2020年6月
主创设计师:汪铮
设计团队:冯晨、裴雨霏、孙树强、梁伟、曹幸飞、王方超
项目地址:北京市,海淀区,万柳华府北街
建筑面积:108平方米
结构设计咨询:王才华
VI设计:A Black Cover Design
植物设计:荒野植物园
施工总包:WFP
摄影师:金伟琦




