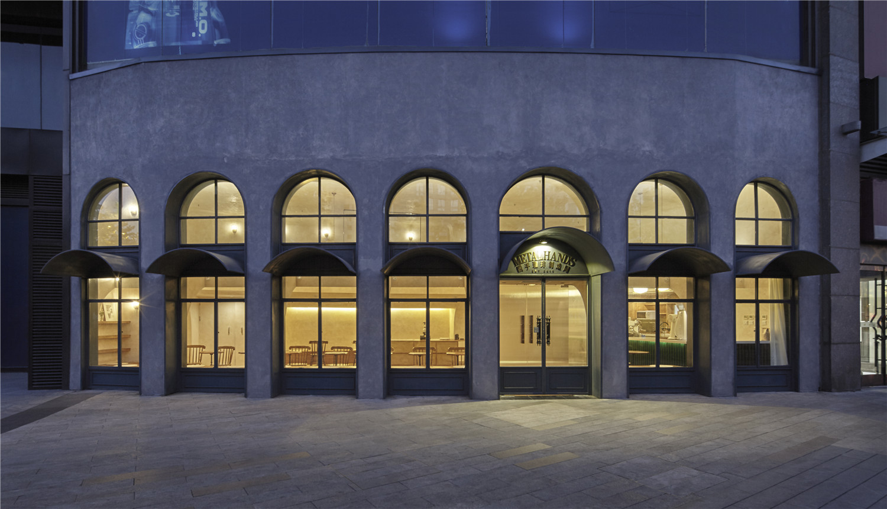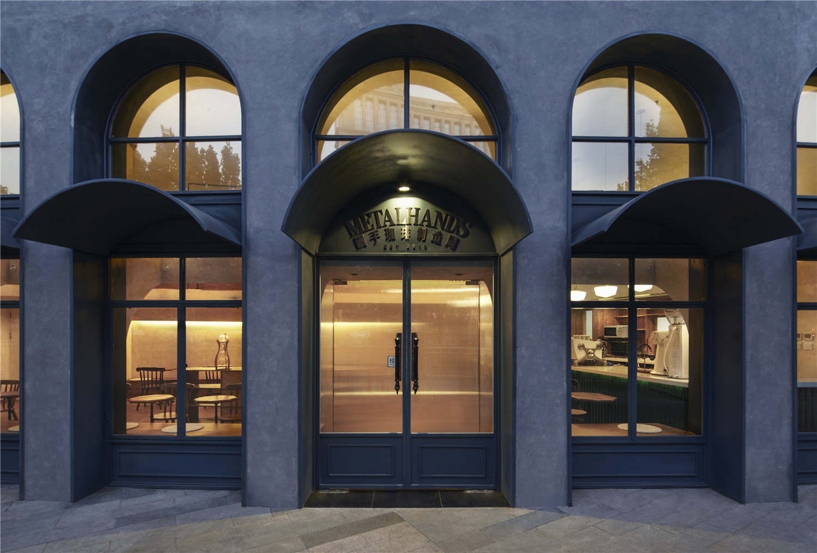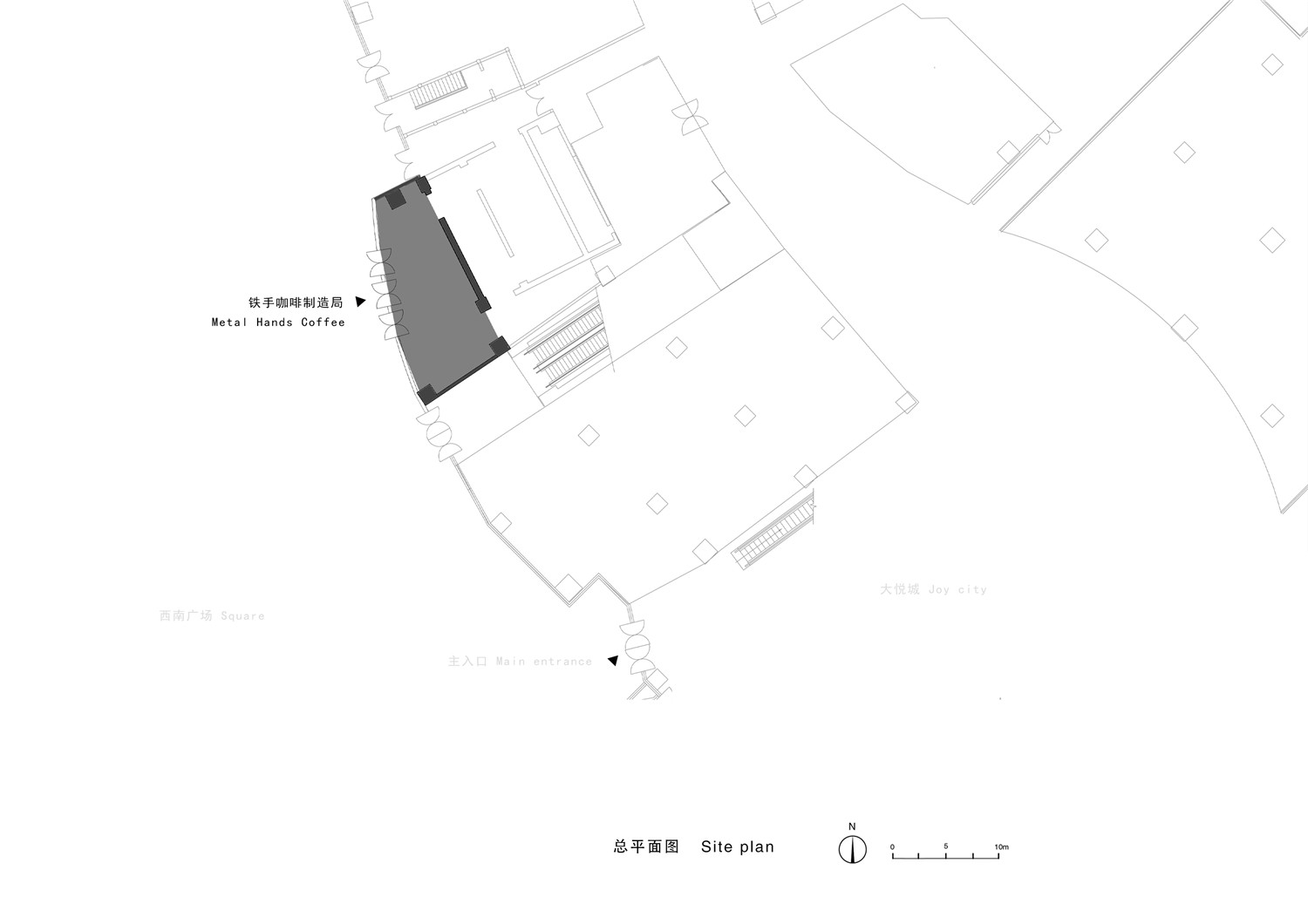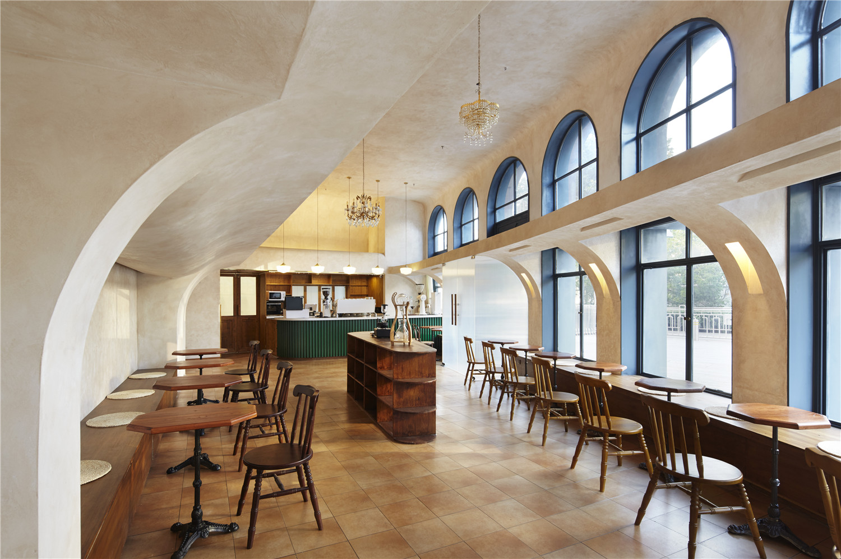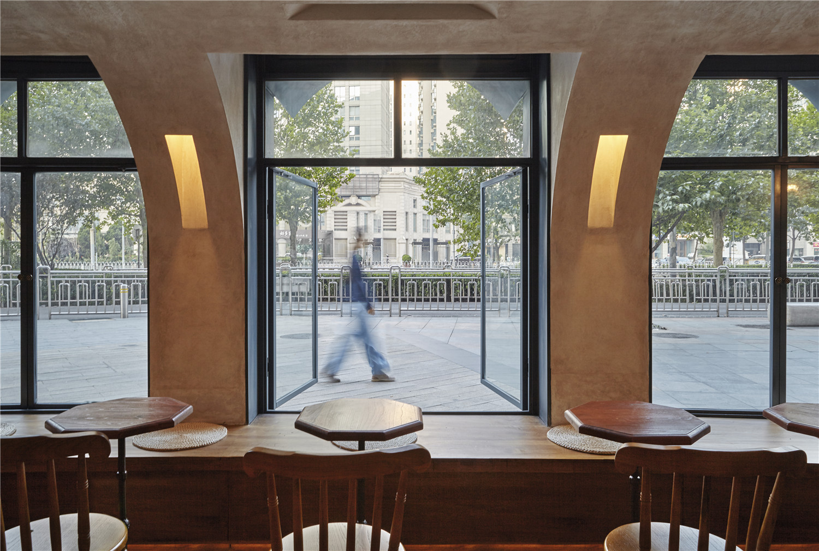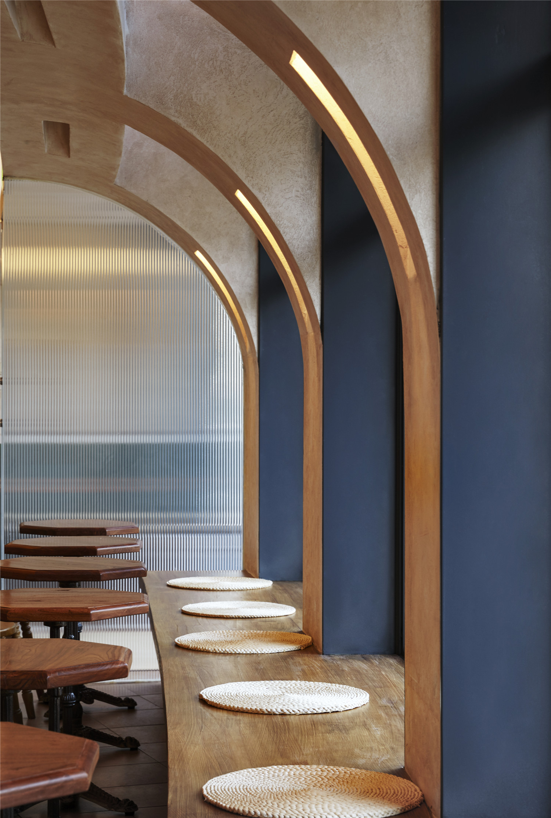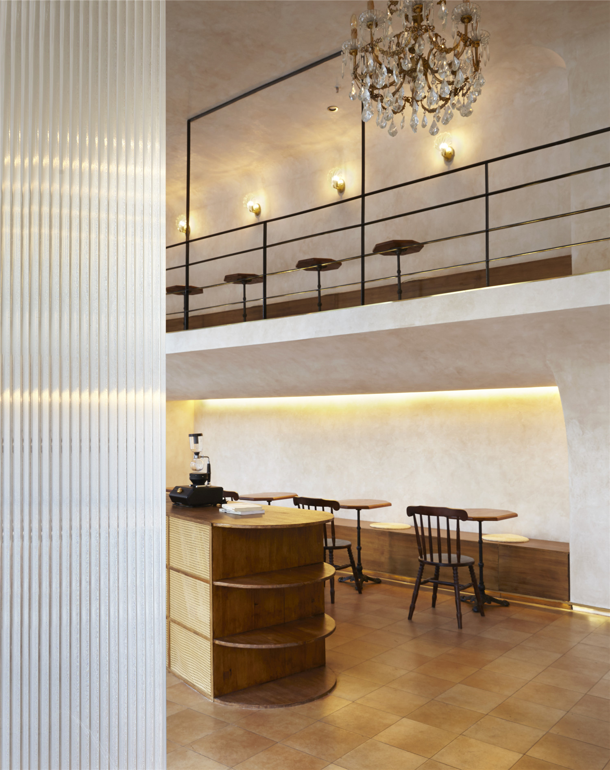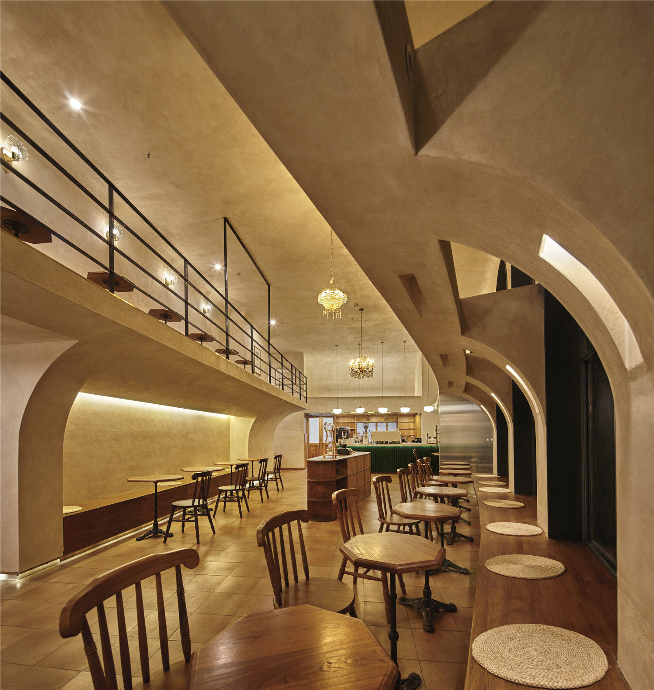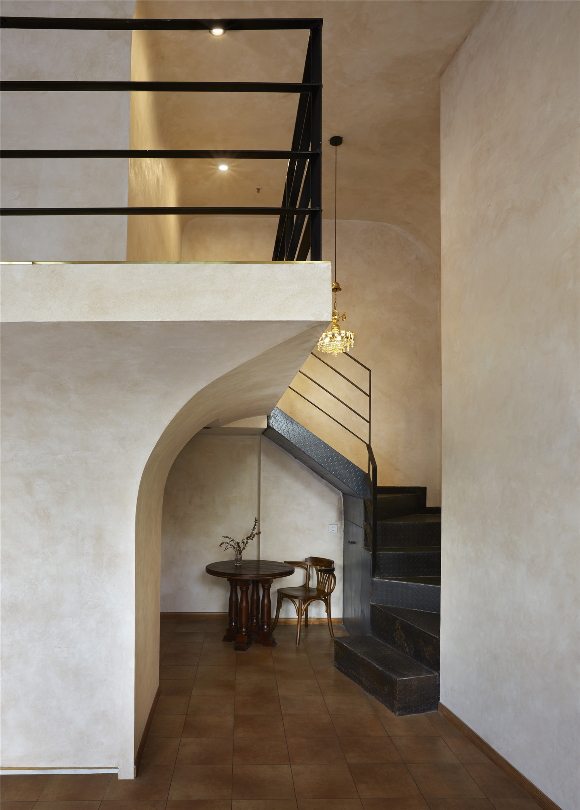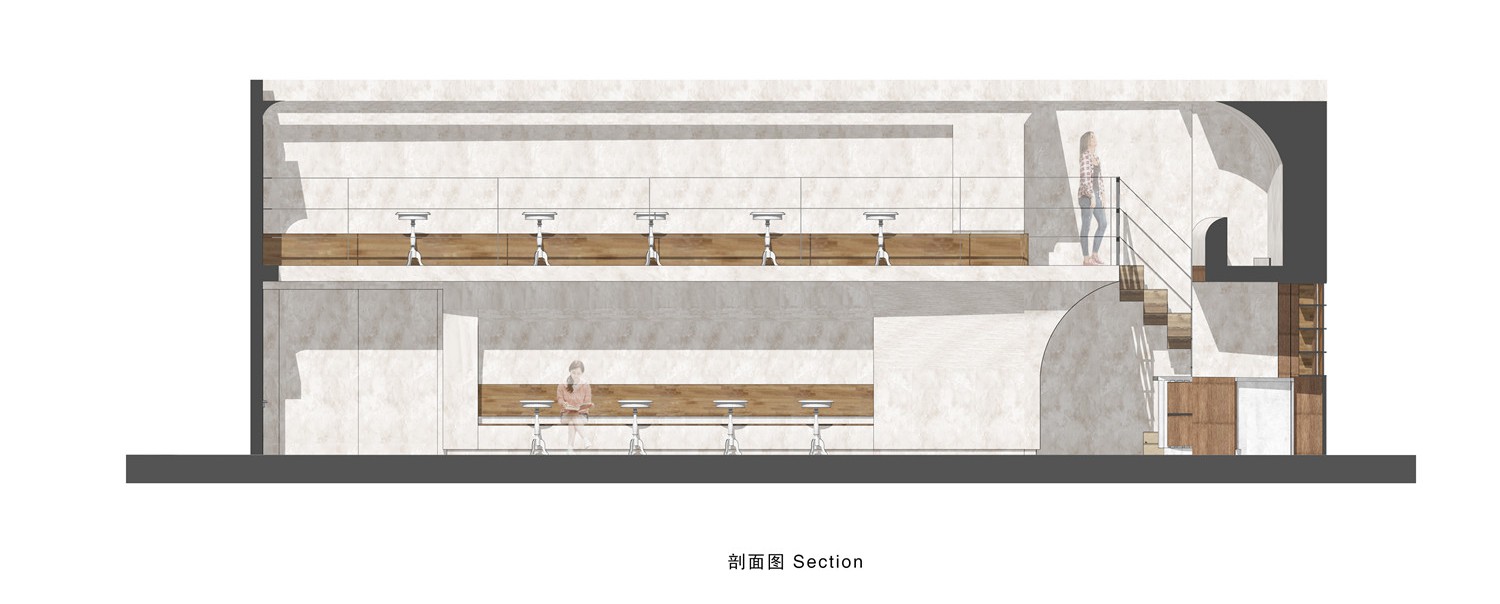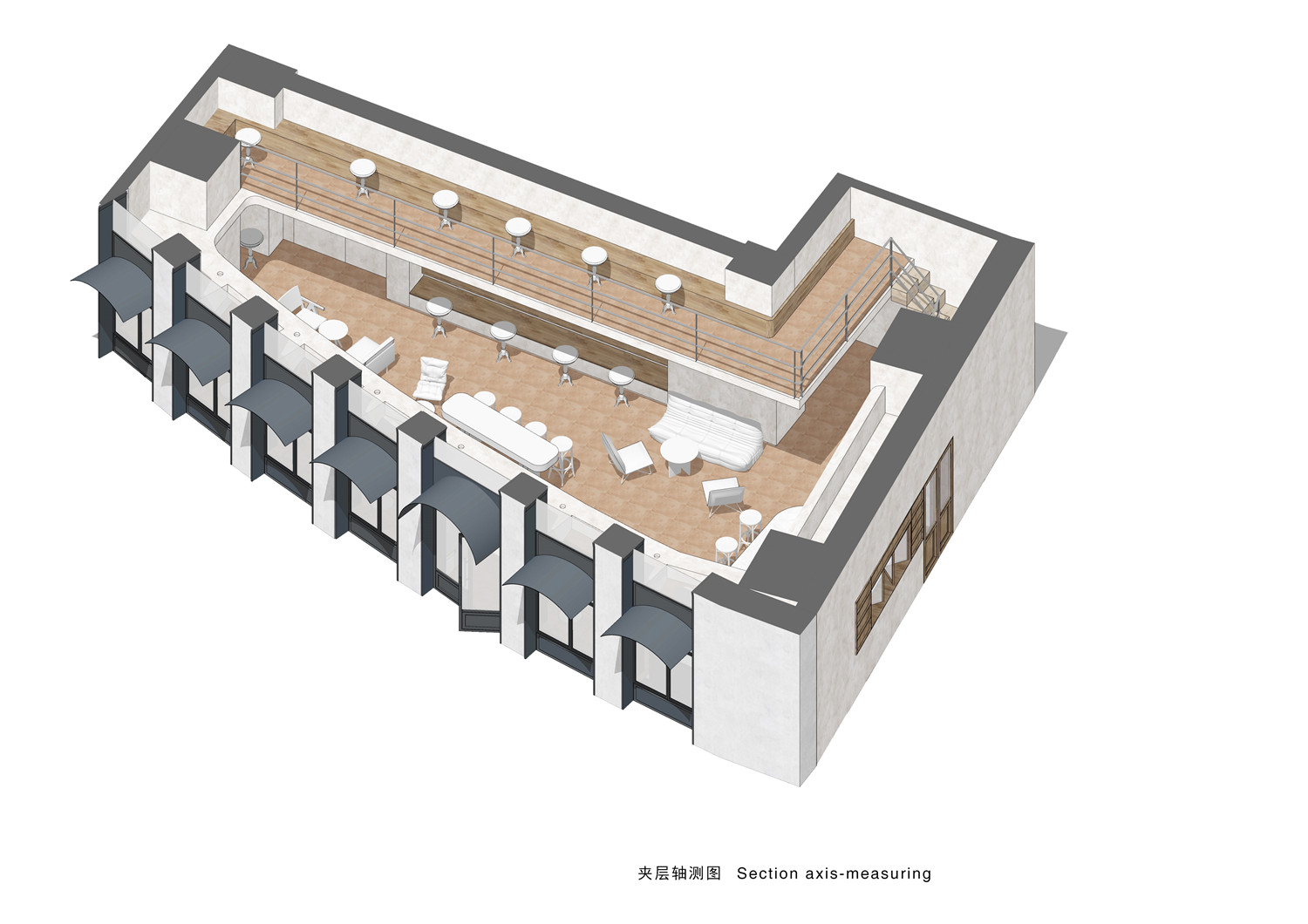项目位于北京市朝阳大悦城首层,紧邻大悦城西南广场主入口,是铁手咖啡在北京的第7家分店,也是铁手咖啡首次从胡同迈进综合商场的初步尝试。
The project is located on the first floor of Joy City in Chaoyang, Beijing, and is close to the main entrance of Southwest square of joy city. It is the seventh branch of metal hands coffee in Beijing, and it is also the first attempt of metal hands coffee to enter a comprehensive shopping mall from Hutong.
场力Forces
▲主入口
项目正好位于商场南北入口之间,属于商场但和商场相对分离(商场沿街面),这就决定了项目的特殊性,一定是区别于商场内部咖啡馆空间,一定是自身需具备足够强的场力,再结合铁手咖啡自身出色产品才能吸引到路人。场地整体空间呈窄长状,层高4.5米,竖向高度上有一定空间塑造潜力,商铺距离商场主入口不到30米,外立面的设计显然非常关键,原外立面有效展示面竖向高度只有3米,剩余的1.5米被封闭不能有效展示,新外立面改造将打开这段距离扩大采光面积和外立面,增强外立面视觉冲击力。
The project is located between the north and south entrance of the shopping mall. It belongs to the shopping mall, but it is relatively separated from the shopping mall (along the street). This determines the particularity of the project. It must be different from the internal coffee shop space of the mall. It must have enough field power and combine with the excellent products of metal hands coffee to attract passers-by. The overall space of the site is narrow and long, with a floor height of 4.5 meters. There is a certain space shaping potential in the vertical height. The store is less than 30 meters away from the main entrance of the shopping mall. The design of the facade is obviously very important. The original facade has a vertical height of only 3 meters, and the remaining 1.5 meters is closed, so it can not be effectively displayed. The new facade reconstruction will open this distance, expand the lighting area and facade, and enhance the lighting area Visual impact of facade.
挑战Challenge
▲总平面
如何改善原场地狭长空间,让空间显“大”;如何重塑商场这处“拐角”空间(绝大部分是不规则斜面);如何营造具有社区感的咖啡空间;如何明显区别于商场内部咖啡空间形态;商场对外立面改造有硬性要求,如何满足这些硬性要求同时让外立面更丰富有趣。
How to improve the narrow and long space of the original site to make the space “big”; how to reshape the “corner” space of the shopping mall (most of which are irregular inclined planes); how to create a coffee space with a sense of community; how to distinguish it from the coffee space inside the shopping mall; how to meet the rigid requirements for the renovation of the external facade of the mall, and how to make the facade more colorful and interesting.
力场Vibes
▲内部空间
▲窗户
▲卡座区
▲吧台
▲上下夹层空间
▲夹层座位区
新外立面不改变原商场竖向玻璃幕墙框,不改动原幕墙结构的基础上做了立面“模块化“处理,洞口竖向被拉长,使咖啡内部空间与街道空间互动性增强,同时扩大了室内的采光面积;外立面靠近地面的窗户可向外开启,窗户内侧设置卡座,室内外兼可坐人,丰富窗户本身效用的同时,室内外视觉和空间可以流动起来。吧台位于场地一进门南侧,咖啡师在此处可考到内部所有空间,以便于能提供更好的服务。室内靠东侧借力是一段混凝土墙体,增设了夹层空间,顾客可以在夹层高处空间俯瞰整个咖啡馆及户外街景。外立面内侧设置半圆拱造型空间可遮阳、丰富视觉。整体营造一种既复古又现代的社区咖啡馆氛围。
The new facade does not change the original vertical glass curtain wall frame of the shopping mall and the original curtain wall structure. The opening of the new facade is vertically elongated, which enhances the interaction between the interior space of coffee and the street space, and expands the indoor lighting area. The windows close to the ground can be opened outwards, and a seat is set inside the window, which can be used for both indoor and outdoor seating While the window itself is effective, the interior and exterior vision and space can flow. The bar is located on the south side of the entrance door of the venue, where the baristas can get all the internal spaces, so as to provide better service. In addition, there is a mezzanine and a section of indoor space overlooking the whole street. A semicircular arch modeling space is set on the inside of the facade to shade and enrich the vision. All this to reate an atmosphere of both retro and modern community cafes.
结语Conclusion
▲夜景
▲楼梯空间
客人在外摆区域、窗台内外,夹层上下互动、体验空间,形成具有一定活力的社交”场“,为商场及周边社区人们提供一处全别样的咖啡休闲空间。
Customers can interact and experience space in the external area, inside and outside the window sill, and on the mezzanine to form a social “field” with certain vitality, providing a completely different coffee leisure space for people in shopping malls and surrounding communities.
▲剖面图
▲夹层轴测图
▲一层平面图
▲夹层平面图
项目信息——
项目名称:Metal Hands Coffee 铁手咖啡制造局室内改造
设计单位:力场(北京)建筑设计 Linkchance Architects
项目地址:北京,朝阳区
项目业主:Metal Hands Coffee 铁手咖啡
建造时间:2020年5月-2020年8月
室内面积:115平方米
主案设计:安兆学
设计团队:候雪、杨树军、李冰、王琳、于文靖
照明设计:力场建筑
建造材料:氟碳喷涂钢板、不锈钢板、竹钢、条纹玻璃、镜面板、水泥艺术漆等
项目摄影:锐景摄影
工程施工:北京市时代市政工程有限公司
设计撰文:Linkchance Architects
Project information——
Project name: Metal Hands Coffee renovation
Design firm: Linkchance Architects
Project location: Chaoyang Disctrict, Beijing
Project owner: Metal Hands Coffee
Project period: May 2020-August 2020
Project area: 115 ㎡
Chief designer: An Zhaoxue
Designer team: Hou Xue, Yang Shujun,Li Bing,Wang Lin,Yu Wenjing
Lighting design: Linkchance Architects
Materials: concrete, perforated aluminum panel, stainless steel panel, laminated bamboo panel, ribbed glass, concrete paint
Photography: Rui Jing photograph
Construction team: Beijing Shidai Municipal Engineering Co., Ltd.
Design copywriting: Linkchance Architects


