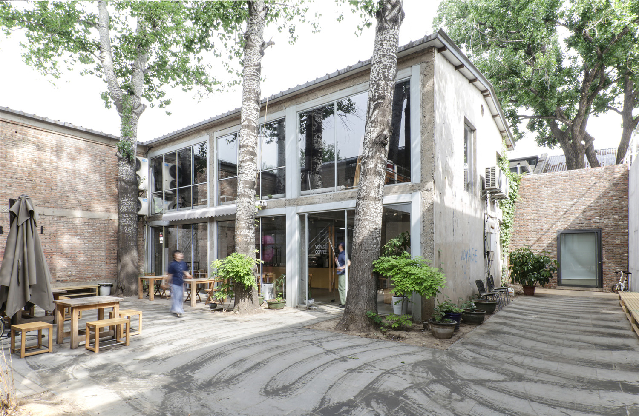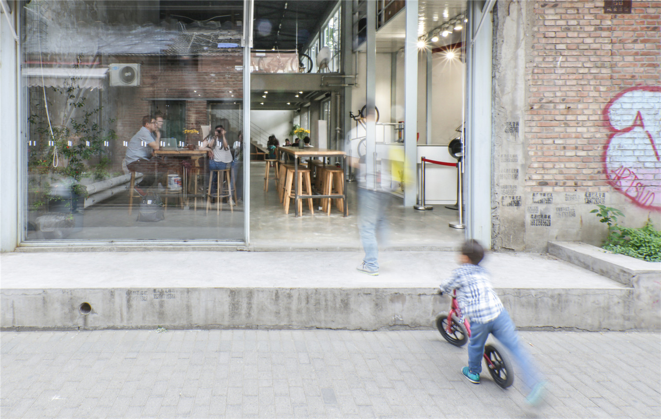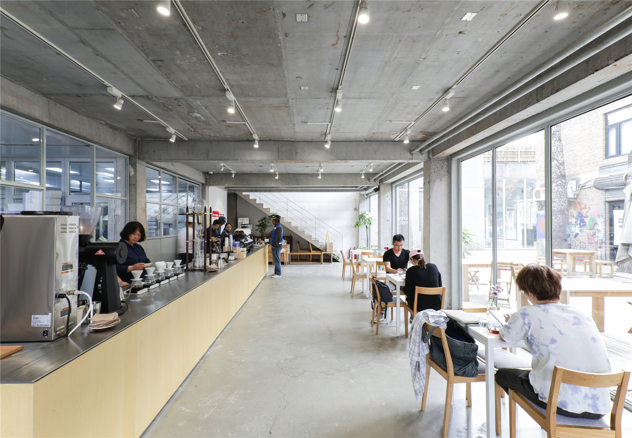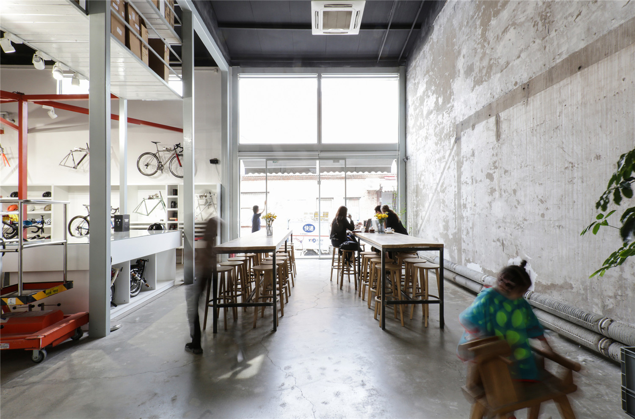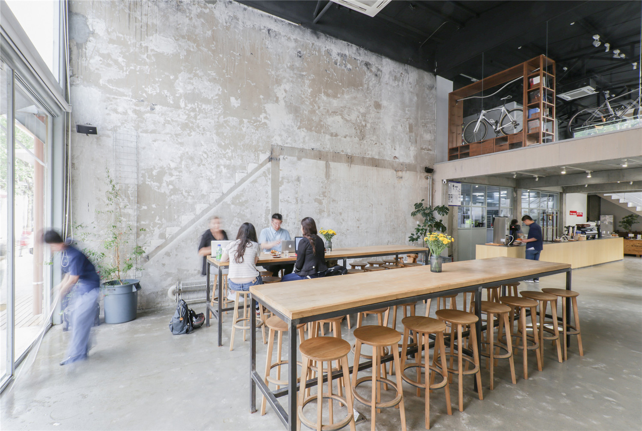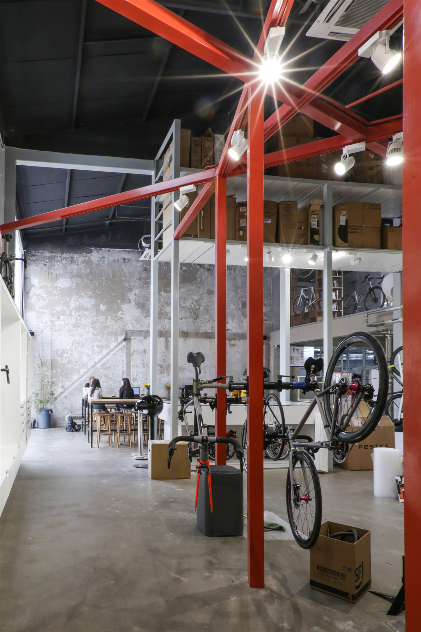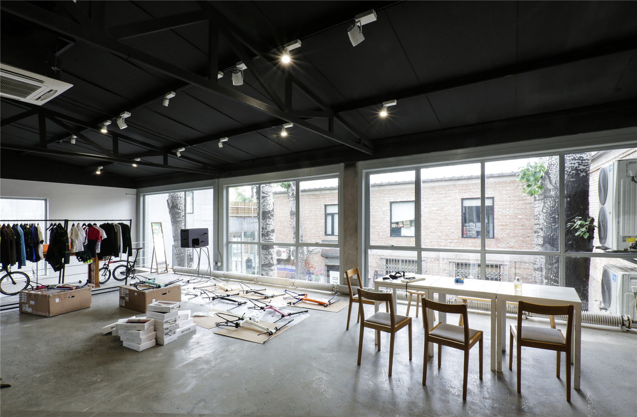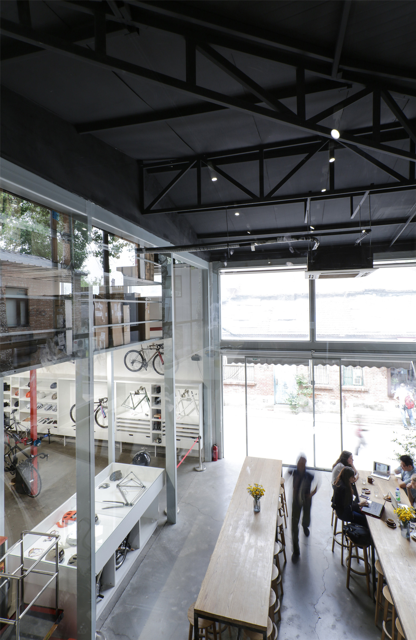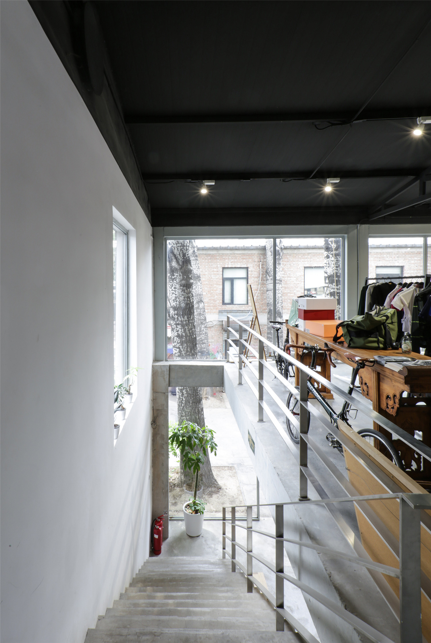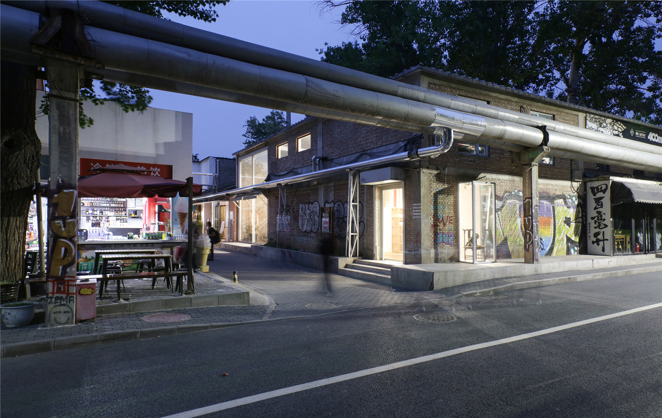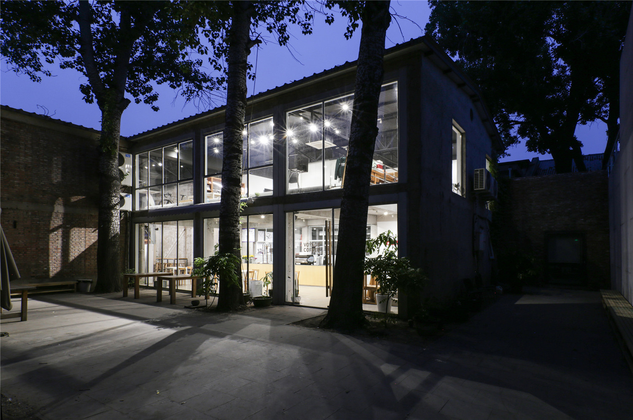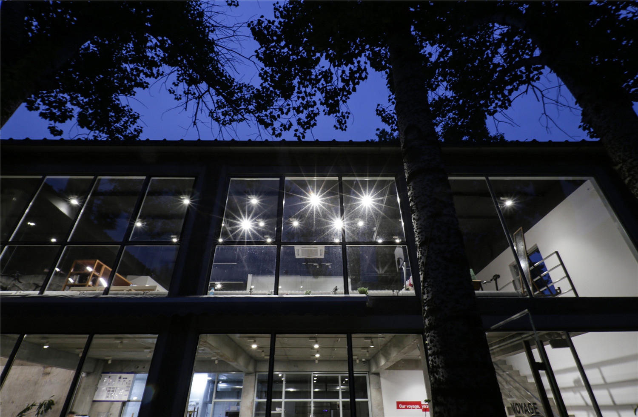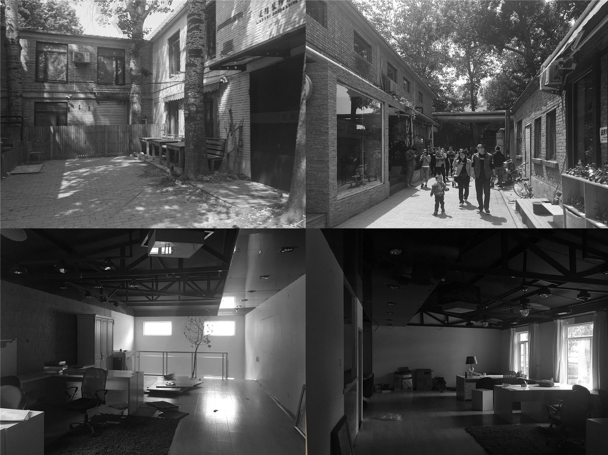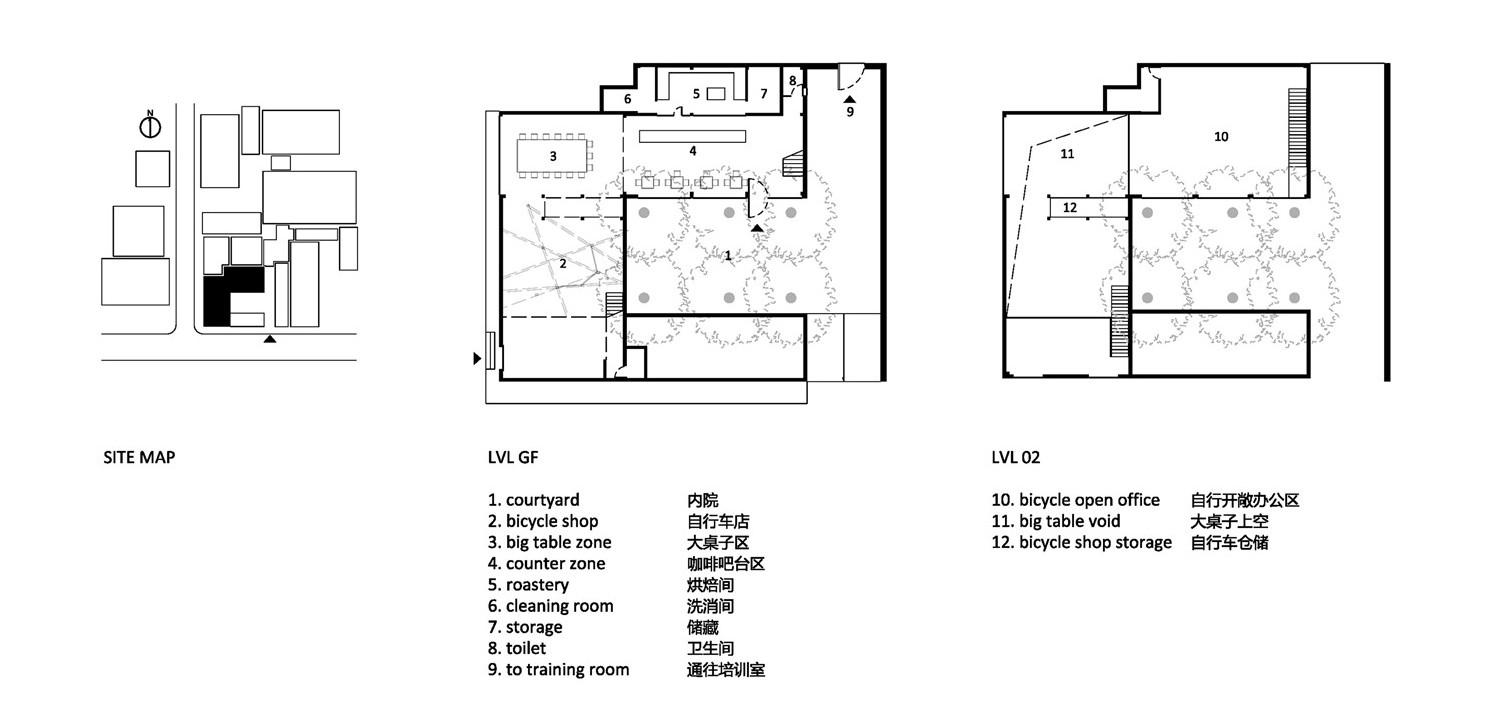相比798里那些具有标志性的大体量锯齿形包豪斯风格厂房,项目所在建筑显得并没什么特色。厂房的历史已经无从追溯,后期不断更新的租户也对内部和外部空间做了很多加法,更削弱了其体量感。
Comparing to those iconic big factory buildings with Bauhaus style in 798 zone, this factory is not so special. Its history is impossible to trace back, and tenants afterwards also made a lot of add-on in both interior and exterior space. It also reduced the original form of massing which is more and more ambiguous.
▲外立面
▲入口
▲吧台
VOYAGE咖啡品牌的理念是简简单单的“做好咖啡”,这个概念也是改造设计的出发点。我们认为回归厂房原有空间形态可能是对这个品牌和空间最大的敬意。咖啡店的使用要求空间明亮清爽,但由于原有砖混结构的局限性,并不支持大尺度的立面开洞。我们根据构造柱的定位做了结构加固,沿街面的玻璃窗也分为上下两段,分隔两段的中部方钢稍宽是为了遮挡室外798园区内高架的热力管道,保证室内望出去的景色不被影响。
The concept of VOYAGE COFFEE brand is very simple and strong, “make good coffee”. So this concept also became the start point of architectural design. We reckon turning the space back to the origin is maybe the biggest respect to both the brand and the space. Café space requires bright and refreshing atmosphere, but masonry-concrete structure doesn’t allow big window. So we followed the existing structural column and strengthen the structure. The façade along the street is also separated vertically to two parts. The square steel in between is wider than other. It is to avoid the view of big thermal?pipelines of 798 overhead on that height level along the street.
▲一层空间
▲一层与自行车店相连
▲二层办公空间
▲二层俯视
▲楼梯
在同一个建筑中,与咖啡店一墙之隔的是一家定制自行车店。我们将这堵墙拆除并做结构加固,使得空间更为流动。客人可以从任意一家店的入口进入,也可以在喝咖啡的同时瞥见师傅在修理和组装自行车,特别有趣。同时新增的二层空间用为自行车的开敞办公区。
In the same building, there is a customized bicycle shop on the other side of the wall. We demolished this load-bearing wall and replaced with steel structure which make the space more fluid. Customers can enter from entry either café’s or bicycle shop’s, also can have enjoy interesting experience of drinking coffee while watching engineer fixing bicycle. In the same time the new second floor space play the role of their open office.
▲夜景
▲改造前
▲分析图
▲平面图
项目信息——
项目名称:VOYAGE COFFEE 798
设计方:atelier suasua
项目设计 & 完成年份:2016
主创及设计团队:苏晓萌,朱学鑫
项目地址:北京市朝阳区798陶瓷三街
建筑面积:264平方米
摄影版权:张旭


