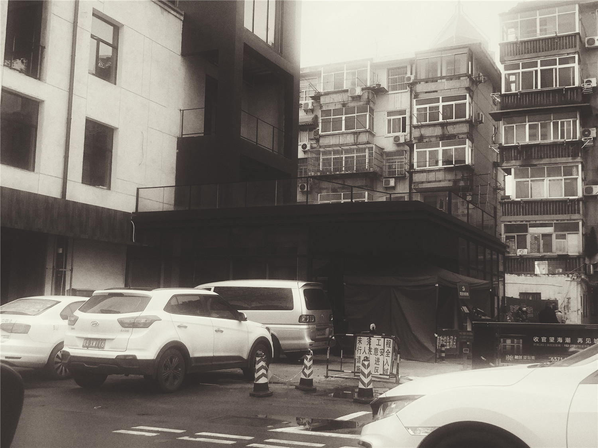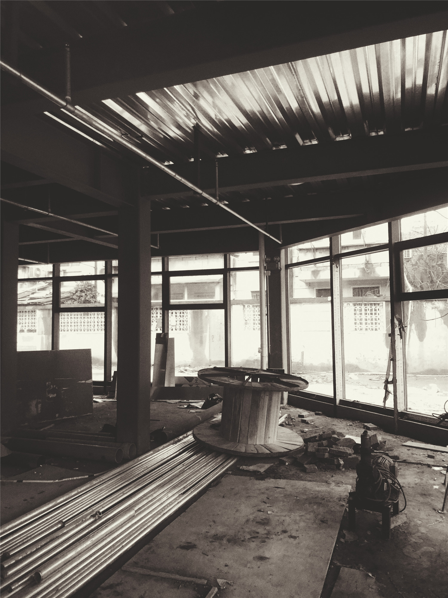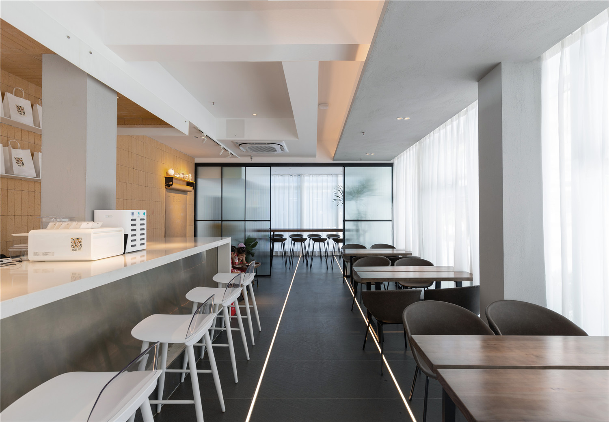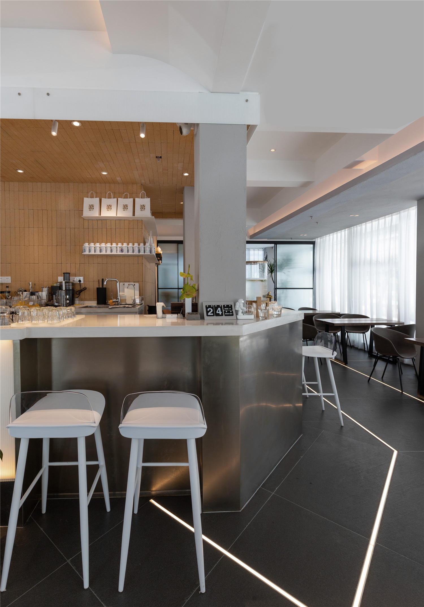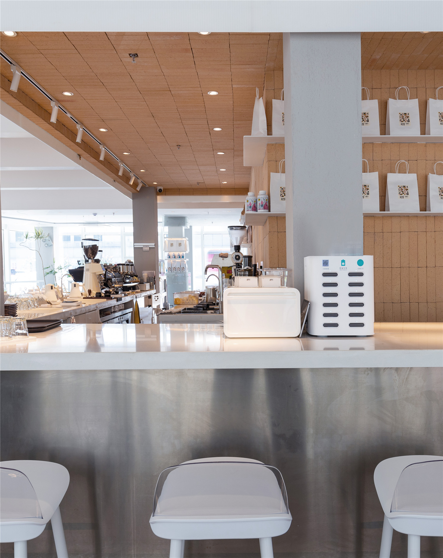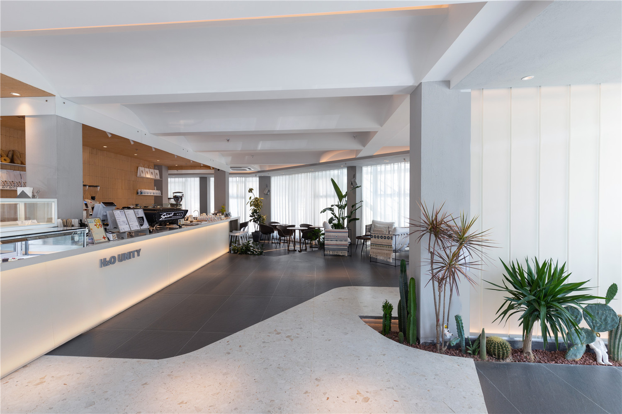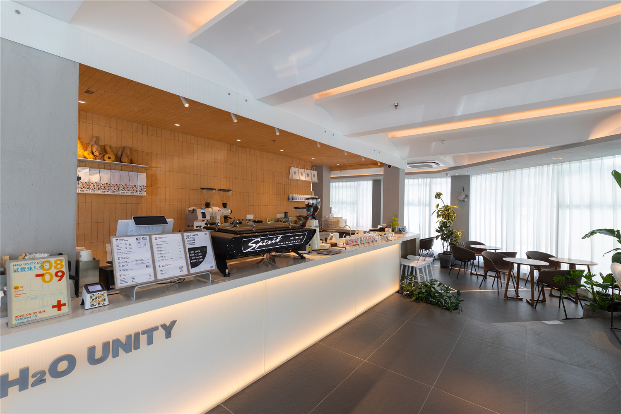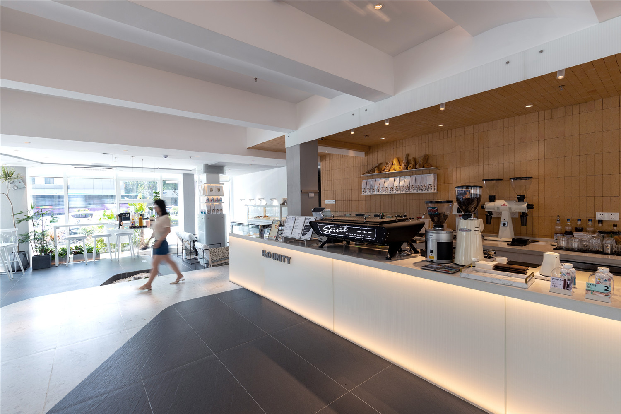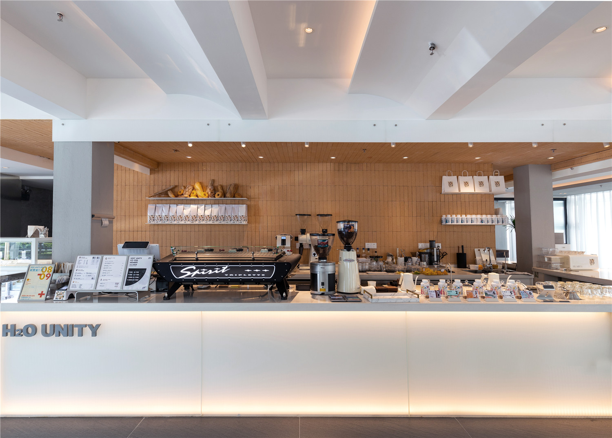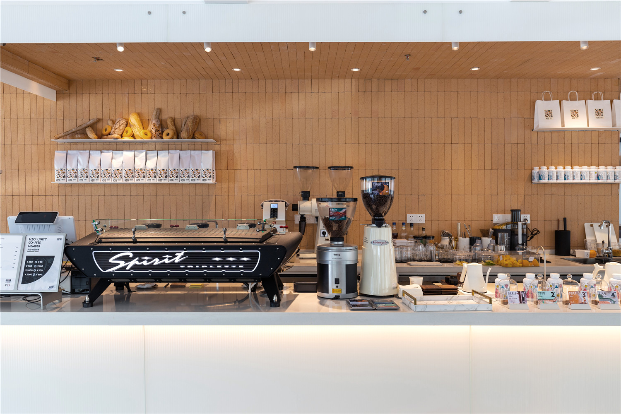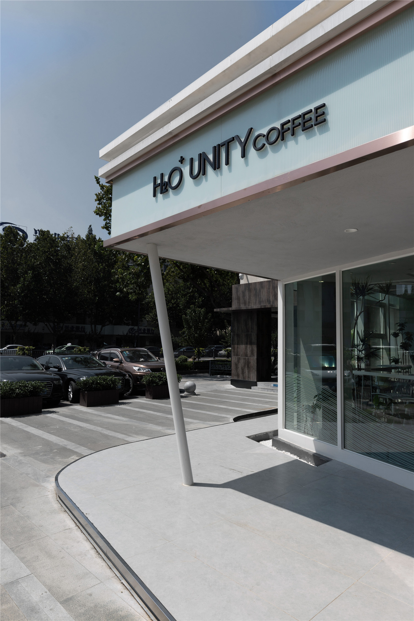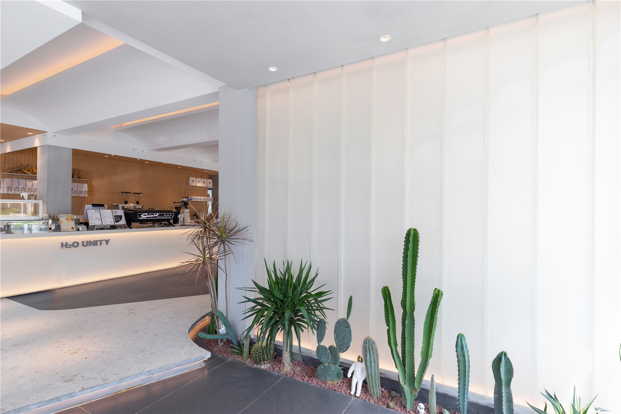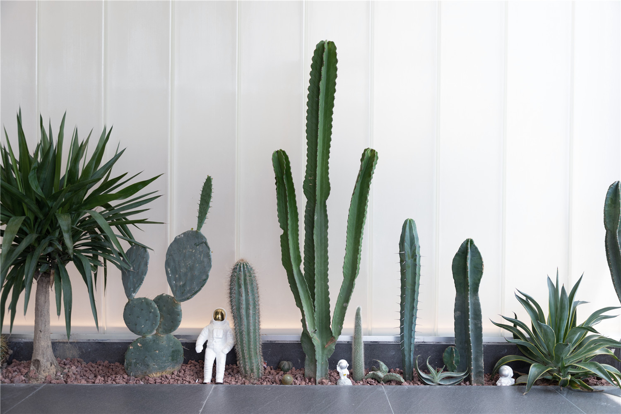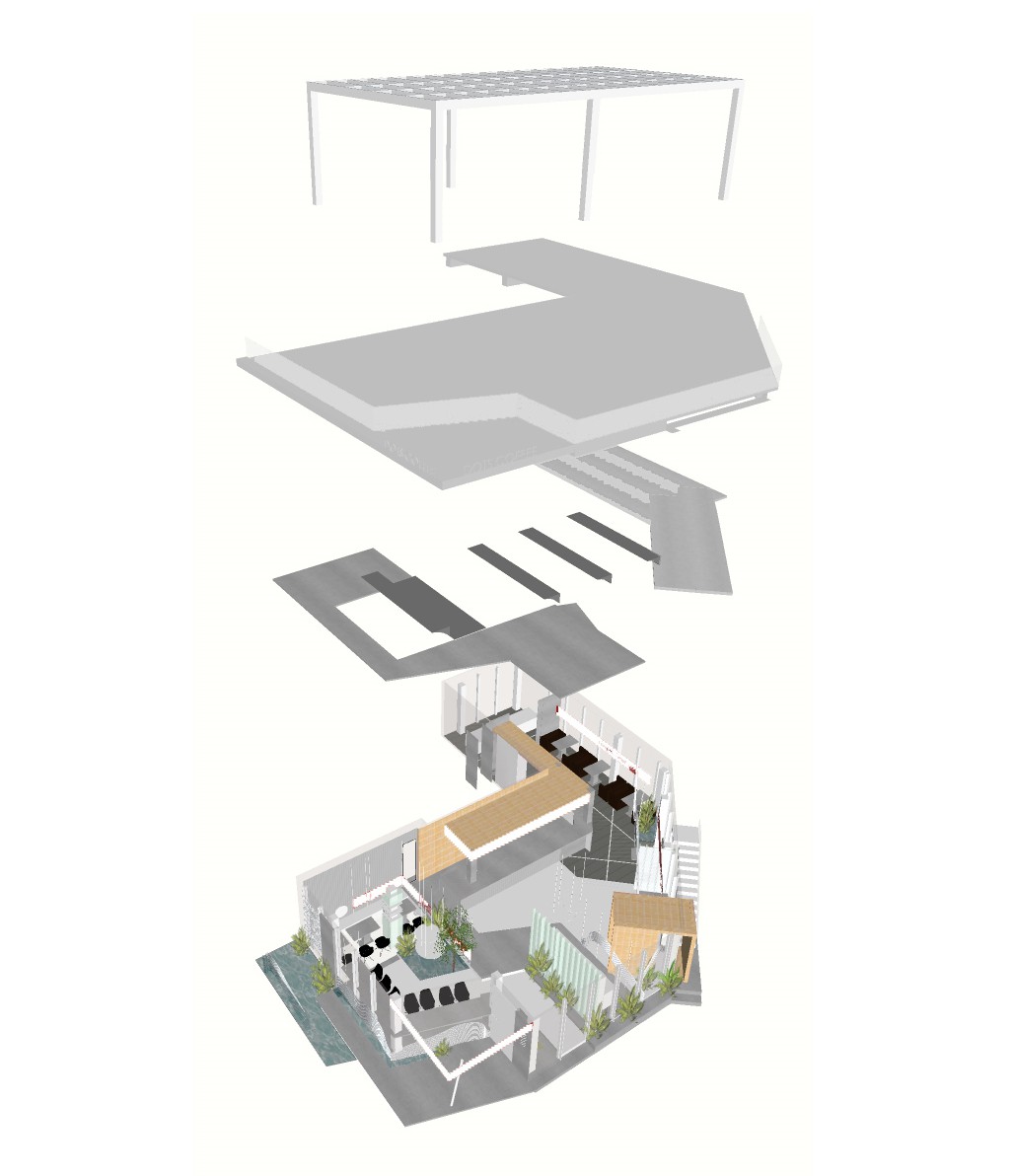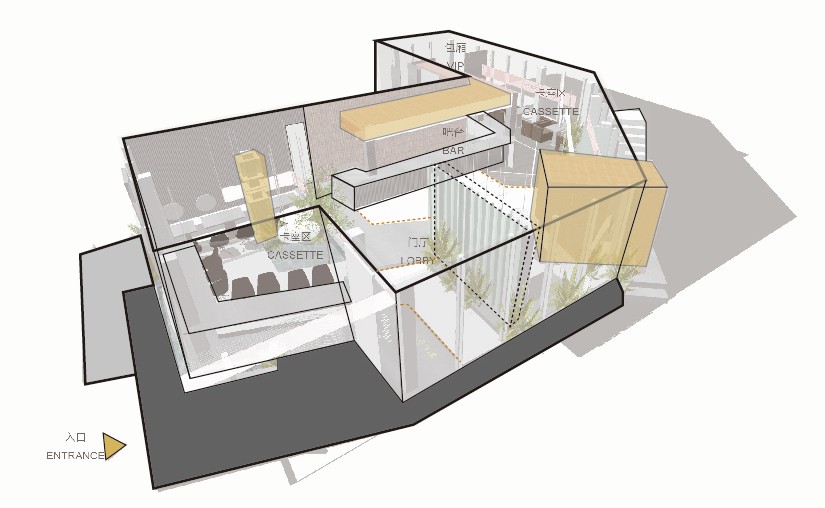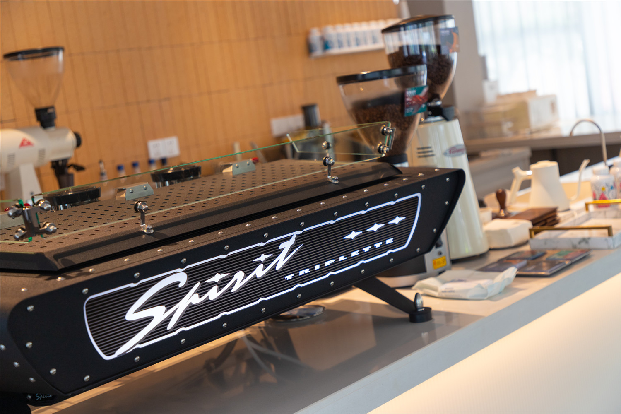你不能停止对这座城市的寻找,哪怕是时间和空间上拼凑的碎片——看不见的城市
Please do not stop looking for something in this city in the face of some fragments scattered in both time and space – the invisible city.
随着城市的更迭和拓展,如今改造和复兴老城区成为一种新的潮流。新旧的对比,时代的对话,彼此戏剧又巧妙的融合在一起。我们希望创造一个空间为衰落的城市注入新的活力!
With the constant changes and expansions in urban areas, those reconstructed and revitalized old urban ones become one type of brand-new trend dramatically and skillfully integrated with the contrasts between new and old elements, as well as dialogues to the era. We hope that we can create one space to inject new vitalities into the declined urban areas!
▲项目位置
▲改造前
项目位于合肥长江中路,三孝口商业中心,临近步行街和女人街主要商圈。
The project is located at Sanxiaokou Commercial Centre – the main commercial circle, adjacent to pedestrian street and women’s street in Middle Changjiang Road of Hefei.
▲平面图
整体平面布局利用L型的空间结合卡座区和服务区设置三个不同高差,如漫步在梯田中。合理的布局打造四种不同的就餐氛围和小场景从而提高消费者的体验度和沉浸感。
The overall plane layout adopted L-shaped space and combined the seating area with the service area therein to set up the 3 different altitude differences for facilitating you can walk through beautiful terraces. And the reasonable layout created the 4 different dining atmospheres and small scenes so as to improve experience and immersion senses of consumers.
▲商务区
包厢区和商务休闲区设置在尽端,地面的线性灯光增加互动性和延伸感。稳重的色调和简约的设计元素让商务休闲区更加沉静冷峻
At the end of the space, you can see Balcony Area and Commercial Leisure Area. And the linear lighting equipment set on the floors has better increased overall interactivity and extension. And the steady color tones and simplified design elements have added the entire commercial leisure area more calm and cold tastes.
▲中心区
中心区域通过对顶面和灯光的处理优化原先混乱的梁柱结构,增加空间的趣味性。地面的多层次变化增加消费者的行为乐趣。
By adjusting roof parts and related lightning devices on the central area, the original disordered beam-column constructions were further optimized for making the entire space funnier. And the multi-level changes on the floors have also brought customers’ behaviors more fun.
▲水吧区
吧台区域一整面红砖墙是对老城区历史记忆的回应,新旧材质的对比让这个区域更富有生机和活力
The entire face of red-brick wall on Bar Area can be said a type response to the historical memory of old downtown area. And the contracts between old and new materials have also added the entire space more vigor and vitalities.
▲入口
入口处理为繁华又落寞的老城区街道增加了一处转角的风景,仿佛置身于盗梦的城市空间,混乱又欣喜,入口的U玻加上绿植的处理,让景观和光线引入室内,一面纯粹的墙面就像推翻红砖墙而重新开始城市机理
The entrance has been precisely treated as one busy and desolate old downtown street for adding one corner view like you’re staying in one dream-stolen urban space for bringing more chaotic and joyful senses. And the addition of U-shaped glass and the processed green plants at the entrance have brought more landscapes and lights into indoor space. And one simple wall is like one urban mechanism reborn after overturning the red-brick wall.
▲分析图
高低变化的层次和置入的不同体块组成完整的空间体系,从入口灰空间的引导到室内空间的变化,多维度的丰富内部体验
The entire space system is composed of different well-proportioned higher and lower blocks inserted therein. From the introduced grey space towards the changeable indoor space, a series of rich multi-dimensional internal experiences would be brought to you.
▲局部
你去过周围许多地方,见过很多标志,能不能告诉我,和风会把我们吹向未来的哪片乐土?如果我说,我要登程走访的城市在空间和时间上并不是连续的,时疏时密,你不能认为就和停止对这座城市的寻找!——看不见的城市……
You have ever come to many places surrounded and seen diversified signs. Could you please tell me which promised lands gentle breeze would bring us to in near future I say I would set off and visit cities not continuous in both time and space, as well as sometimes sparse and sometimes dense. I don’t think that I would stop seeking for something in this city – the invisible city ……
项目信息——
设计团队:青水空间设计
设计人员:何文静 惠天
项目面积:240平
摄影:庄摄影
材质:U玻 陶土砖 长虹玻璃 不锈钢 瓷砖
Project information——
Design Team: Qingshui Space Design;
Designers: Wenjing He, Tian Hui;
Project Area: 240 ㎡
Photographer: Photographer Zhuang
Materials: U-shaped Glass, Terracotta Brick, Changhong Patterned Glass, Stainless Steel, Ceramic Tile;




