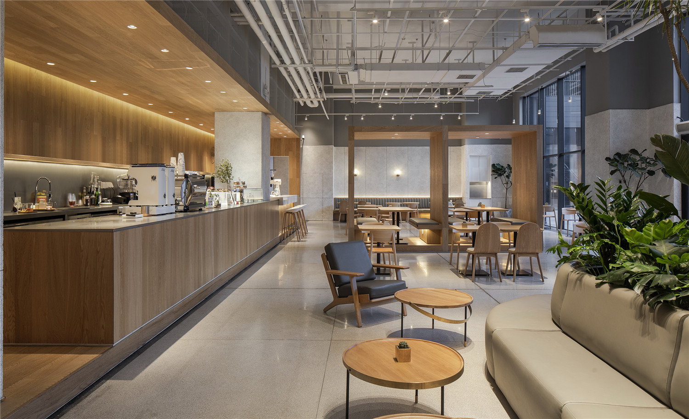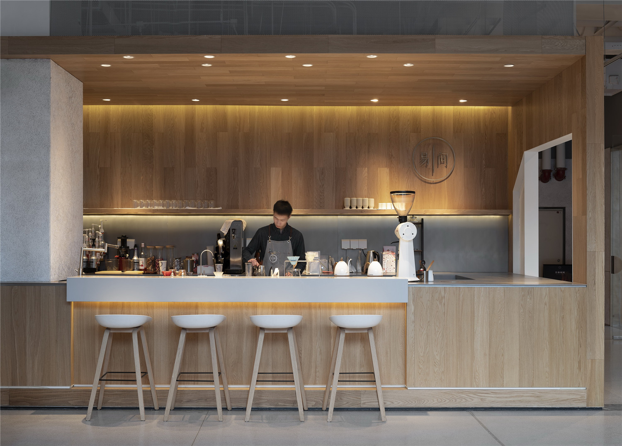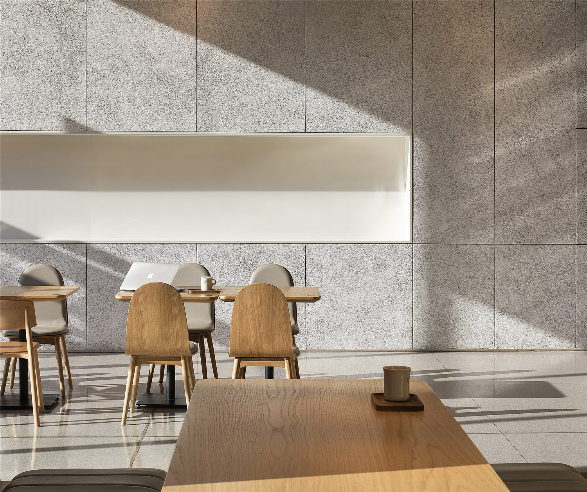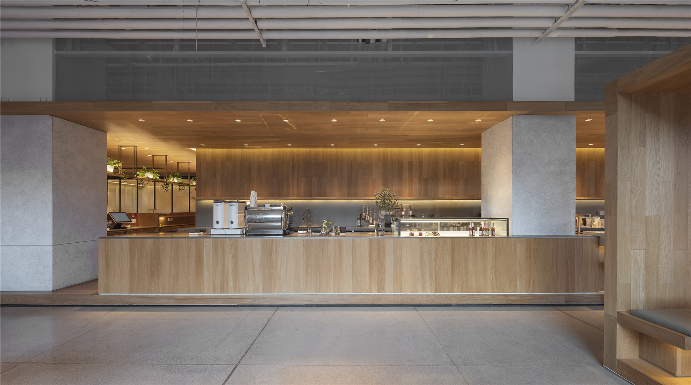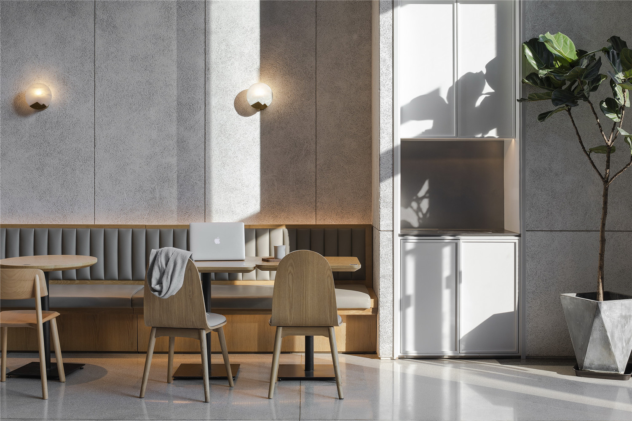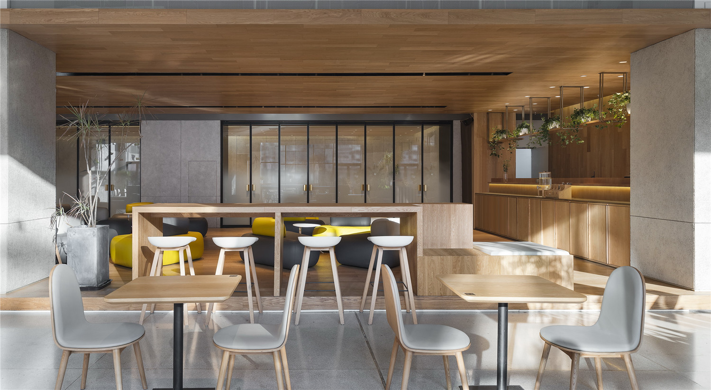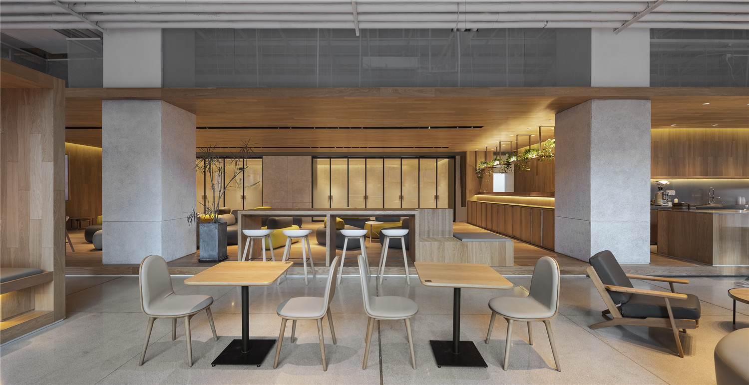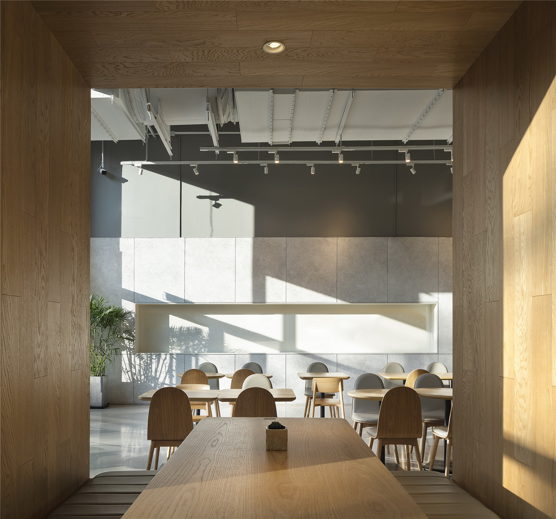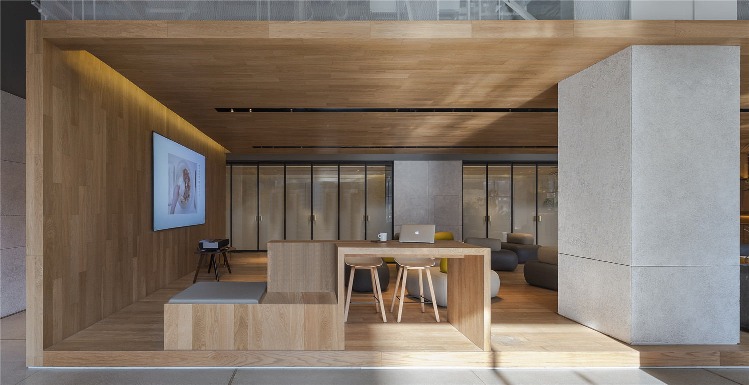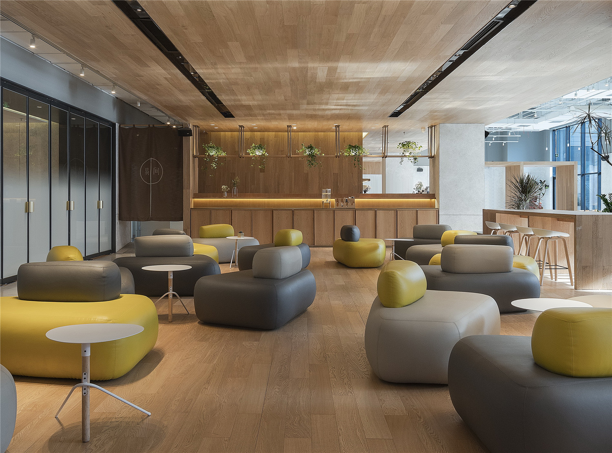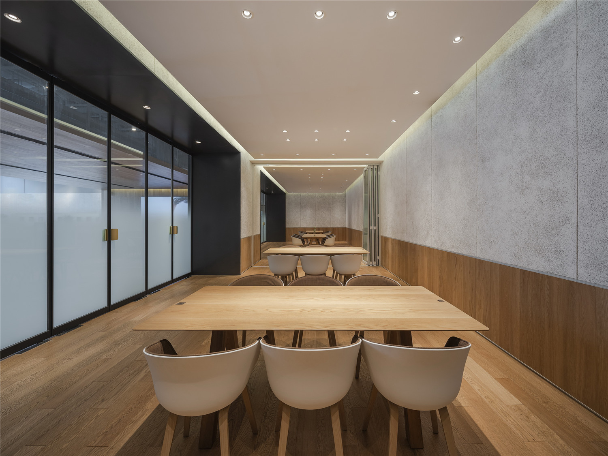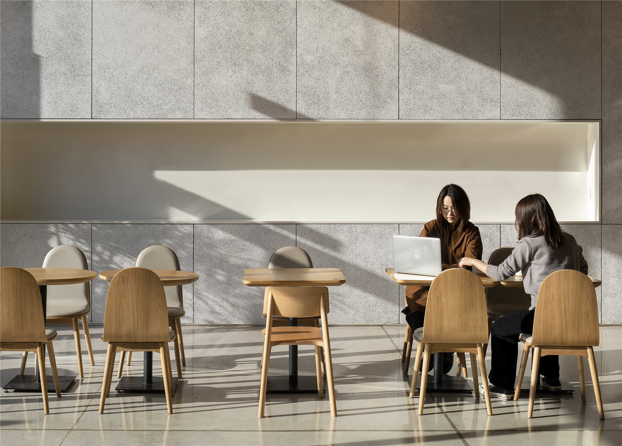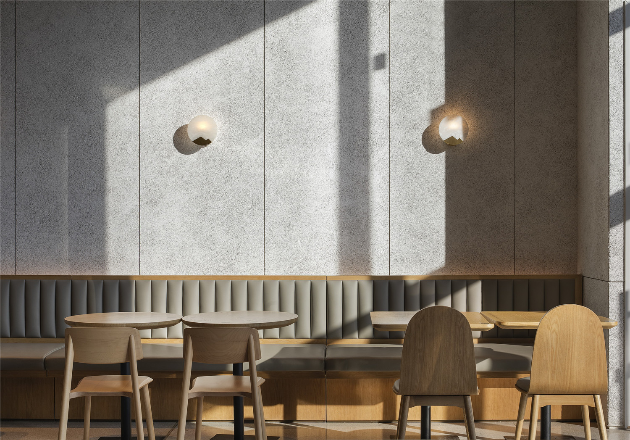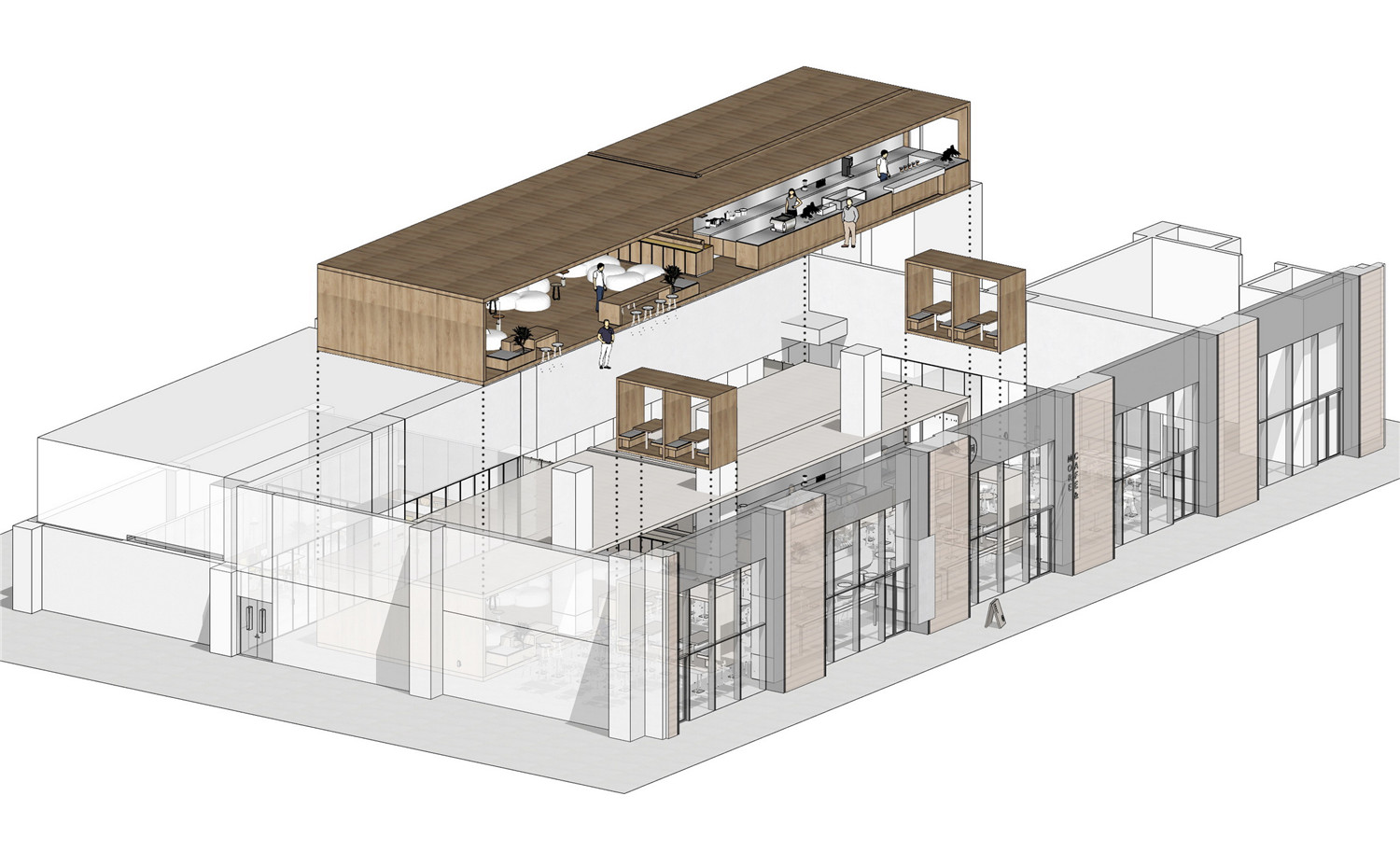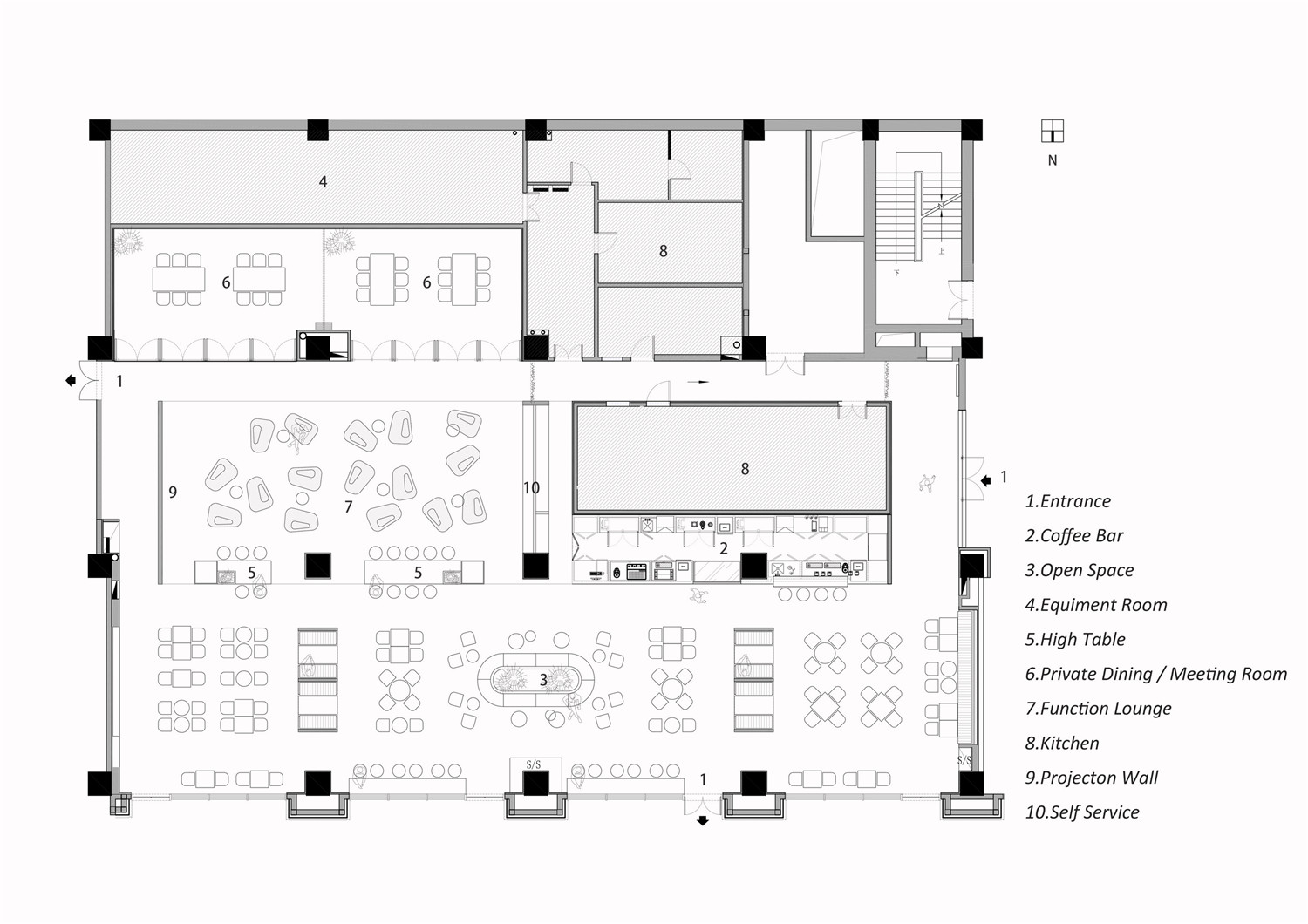把一件容易的事情, 用多种方式去思考,在简单里也能找到极致与变易,用一个有限的空间,去容纳简单的身躯复杂的情绪,并让空间在情绪互动中产生特殊的意义。
Think of an easy thing, then find different ways to approach the simplicity. Use the limited space to accommodate the complex emotions of the simplicity, and let the space give you a special meaning during the emotional interaction .
▲项目整体外观
▲内部空间概览
▲入口处
▲吧台
这里不仅仅是一处有氛围的咖啡馆,这里更是一个多功能空间,提供人们交流与互动,可满足小型演出,沙龙,展览,办公,会议等需求。
This is not just a cafe with an atmosphere, this is a multi-functional space that allows people to communicate and interact, which can meet the needs for small-scale performances, salons, exhibitions, conferences and co working.
▲阳光带来暖意
易间 为中国网易旗下的咖啡品牌,位于网易北京总部大楼,室外是大楼的下沉广场,由于地址的开阔性,阳光透过大大的落地窗照射进来,即使是在寒冷的冬季,也暖洋洋的。
Yijian Cafe is a coffee brand owned by China NetEase. The cafe is located on the ground floor of the NetEase Headquarters Building in Beijing, above the sunken plaza of the building. Due to the openness of the space, the sun shines through the large floor-to-ceiling windows, even in the cold winter, it is warm.
▲空间中几个大盒子产生的关系
▲不同视角的卡座区
空间中有两个门是可以通往其他空间的重要通道,规划平面需留出主要通道。平面被通道分割为大大小小的矩形区域,按照功能分区。
There are two doors in the space that are important passages which can be used for other spaces, and the plane leaves a main passage. The plane is divided into large and small rectangular areas by the channel, and partitioned according to function.
▲多功能区
▲会议区
空间,物理性表现为长度、宽度、高度。被形态所包围、限定的空间为实空间,其他部分称为虚空间,虚空间是依赖于实空间而存在的。离开实空间的虚空间是没有意义的;反之,没有虚空间,实空间也就无处存在。
The space logical idea comes from Tai Chi yin and yang “Empty and Solid”. Surrounded by morphology, the limited space is a“Solid space”, and the other parts are “Empty spaces”. The “Empty”space is dependent on the solid space. The“Empty” space leaving the “Solid” space is meaningless; and on the contrary, without the “Empty” space, there is no place for the “Solid”space.
▲空间细节
整体空间看似平淡无味甚至了无新意,实际上设计将简单的3个盒子让空间产生了虚实的结构关系,这便是易间咖啡品牌的本质,一处空间 , 几多情绪。基于以上空间虚与实的概念,将3个“盒子”置入到场所中。透过盒子不同的开口方向产生不同的正和负空间。满足了各种不同的功能,比如吧台区、多功能区,卡座区等。盒子的不同开口方向和尺度,呈现出有趣的对比关系和节奏:私密与开放、实与虚、幽暗与明亮,传达出不同的空间情绪。人在里面活动时,空间和人的关系,以及人与人的关系变得更紧密而有趣,同时获得一种沉浸式的空间体验。
Based on the above concepts of “Empty and Solid” spaces, the “box” is put into place, producing different positive and negative spaces. A variety of functions could be met, such as a bar area, multi-functional area, deck seating areas, etc. The different opening directions and scales of the box present an interesting contrast and rhythm: privacy and openness, reality and emptiness, darkness and lightness- conveying different spatial emotions. When people are active inside, the relationship between space and people, and the relationship between people become closer and more interesting, and at the same time gain an immersive experience within the space.
▲轴测图
▲平面图
项目信息——
项目名称 : 易间咖啡
设计公司 : 古鲁奇公司
设计总监 : 利旭恒
主创设计团队 : 许娇娇,张晓环
灯 光:石客照明
项目位置 : 北京,中国
项目面积 : 790㎡
完成时间 : 2020年02月
摄 影 : 鲁鲁西
Project information——
Project Name : Yijian Cafe
Design Firm : Golucci Interior Architects
Chief Designer : LEE Hsuheng
Project Design Team : Xu Jiaojiao, Zhang Xiaohuan
Lighting : SIKI Lighting
Location : Beijing, China
Built area: 790㎡
Completion date : Feb. 2020
Photographer: Lulu Xi




