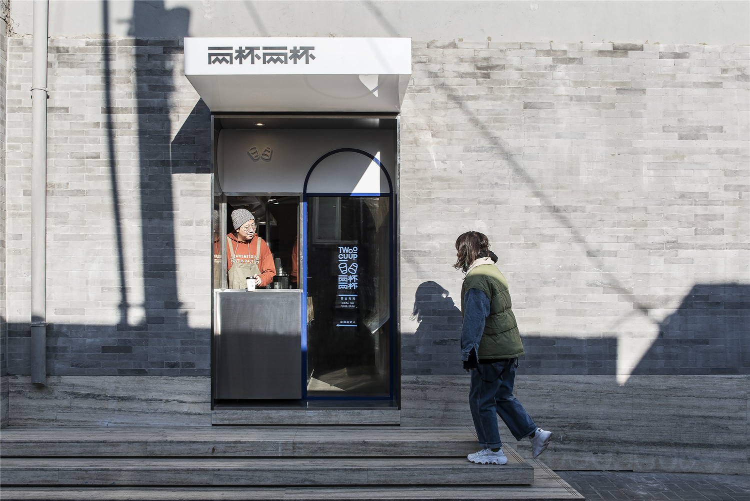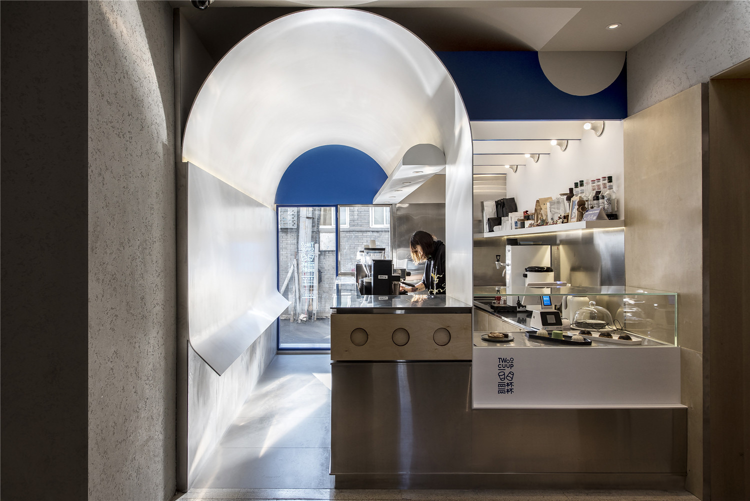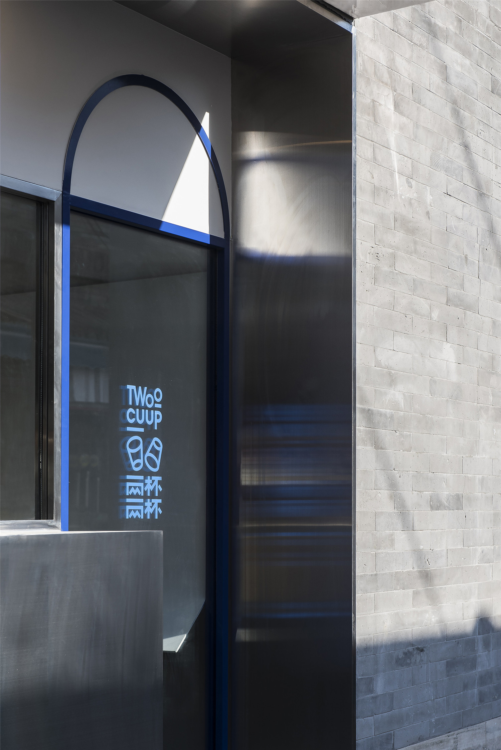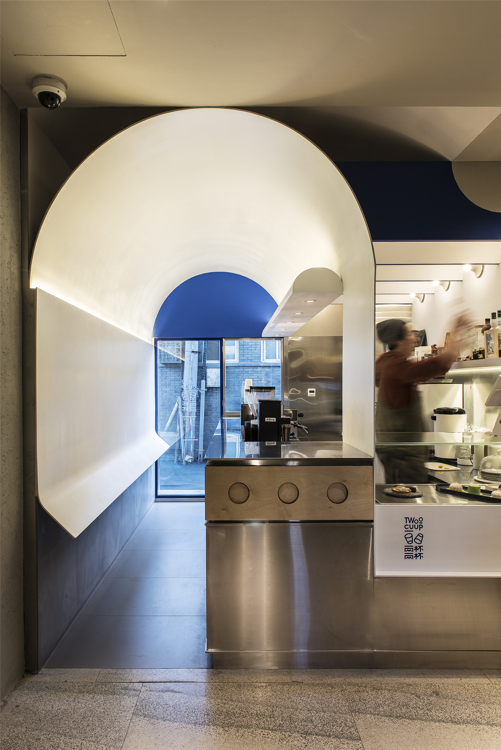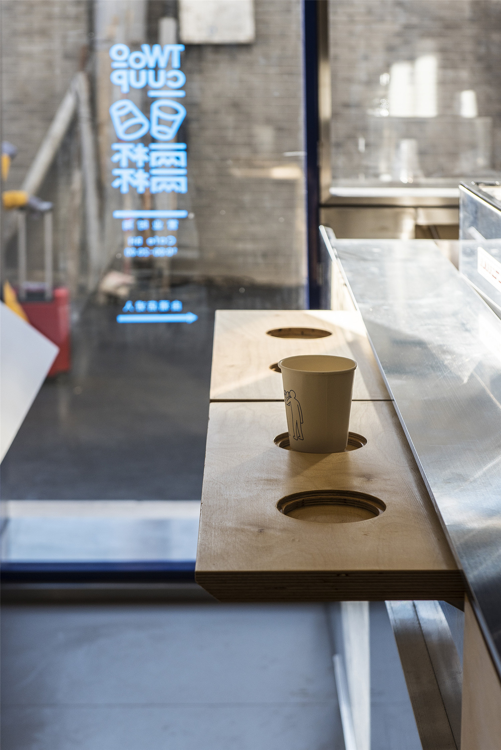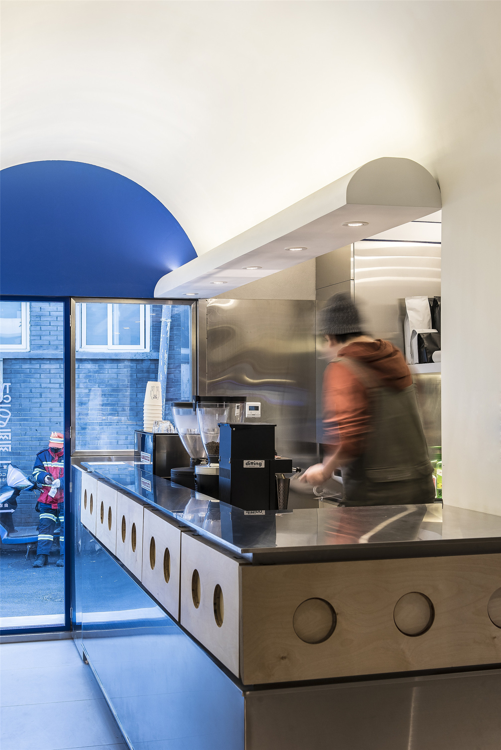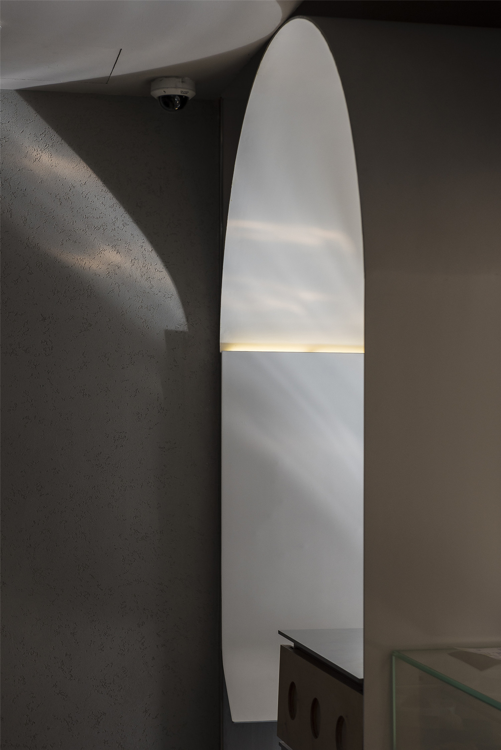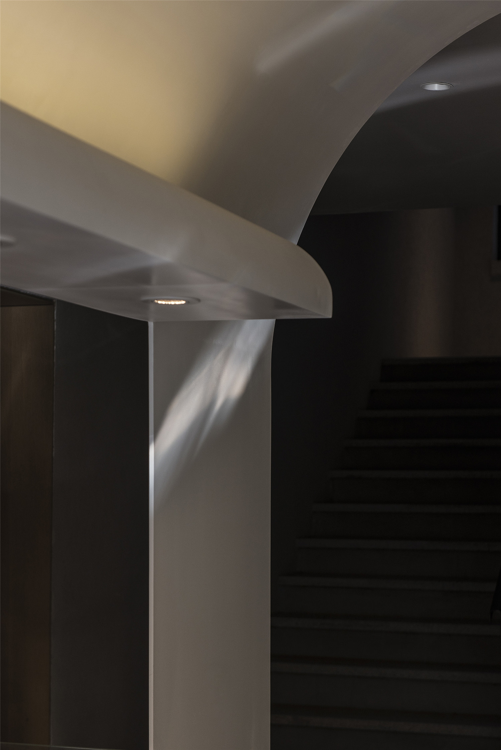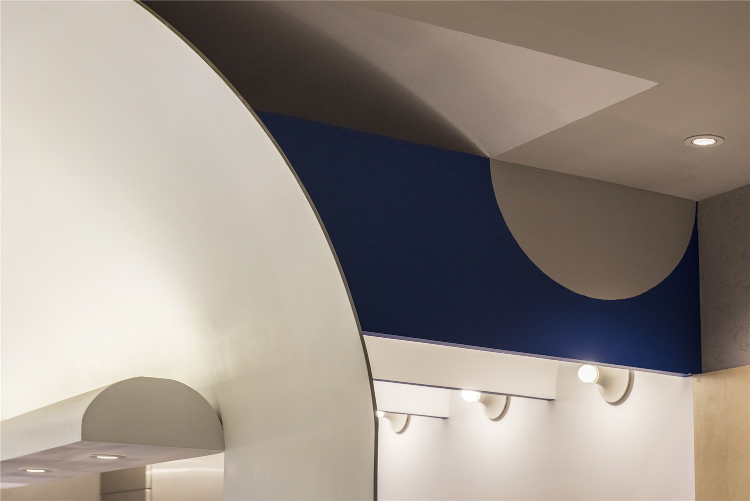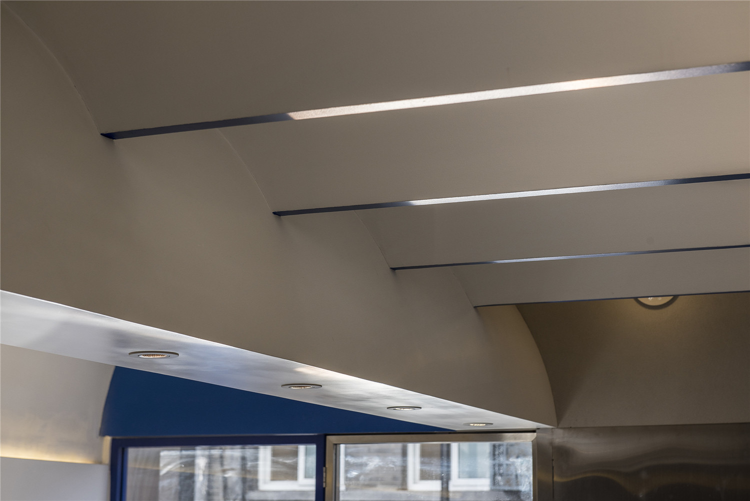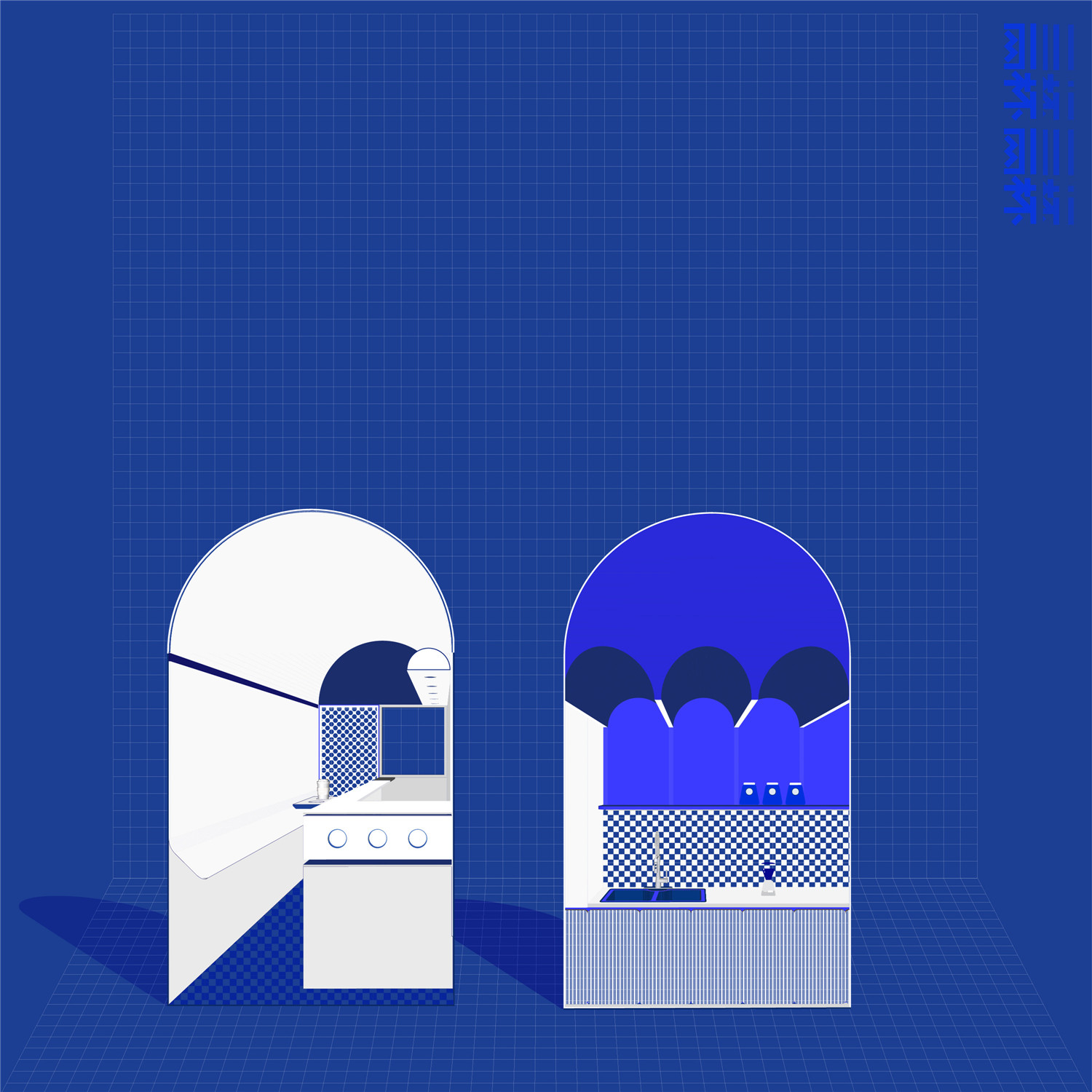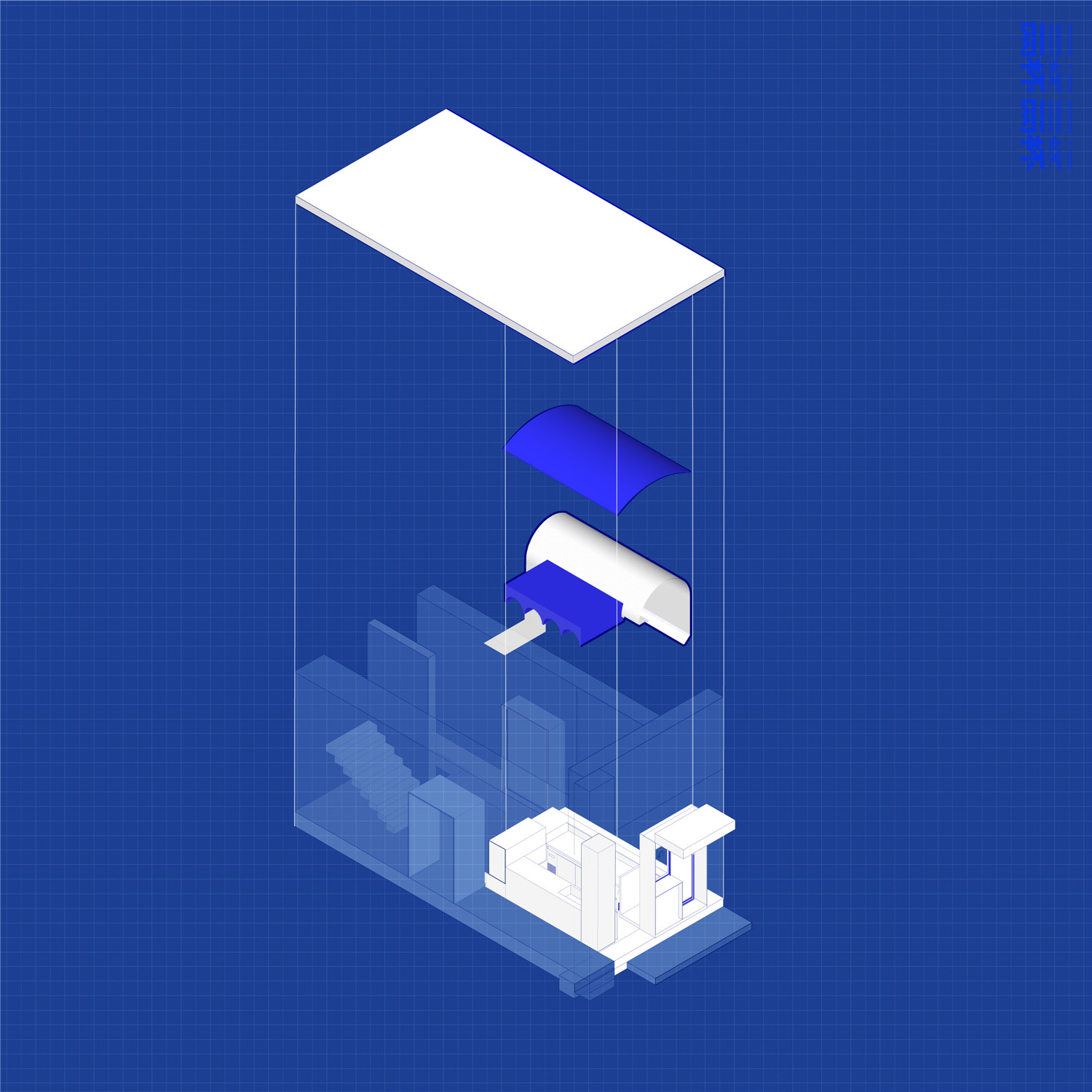两杯两杯作为嵌入式咖啡运营服务品牌,希望在一家酒店主体空间交通节点处嵌入咖啡店铺,连接酒店大堂、步梯与其它商业空间,为主体空间内和临近胡同中的顾客提供精品咖啡服务。
As the embedded coffee service brand, twoo cuups expects to embed the coffee shop at the conjunction of the main passages of a hotel, in order to connect the lobby, escalators and other business space, which is able to provides the premium coffee services for the customers in the main space and the people nearby.
▲室内空间全景 Interior full view
我们在10平米的狭小空间内,通过置入结构单元,满足精品咖啡制作功能的同时,延续品牌元素,吸引顾客停留并产生有趣的连接。旨在构建具有社区感、创造联结、多维互动的精品咖啡品牌。
The structure units are established in the narrow space, 10 square meters. However, it could not only satisfy the premium coffee–making process, but expand the brand elements, which is the link to attract new guests. Thus, it is helpful to make a community coffee brand with linking to creation and various interaction.
▲空间外景 Outdoor View
▲室外局部 Outdoor Detail
店铺空间位于酒店一层临胡同一侧,其主要入口经由酒店大堂进入步梯间,与步梯对立,并将交通延伸至其它商业空间。临胡同一侧仅可留外卖窗口。
The coffee shop lies on the first floor at the side of hutong. The main entrance is opposite the escalators through the lobby, and it also expands to other business areas. Also, the side window by hutong can be the takeaway point.
▲置入的拱顶 Inserted Dome
结合两杯两杯品牌基调和重叠的元素,依交通特性在空间中放置“重叠”的体块,通道中增加通道意象的结构,在拱顶下建立拱洞。
twoo cuup is built with the elements of brand and overlap, and the overlap blocks are put in the room, which increases the passage-looked structure with the arch under the arches.
▲可倚靠的钢板 Reliable steel plate
▲可变的翻板结构 Variable flap structure
白色拱洞为钢板夹筋制作,让拱形看面更显轻薄。拱洞壳状结构由吧台上方搭向一侧墙体,墙面钢板翻折出的高度适中的座面,和吧台外侧的上旋翻板,为顾客争取了在“通道”内停留的时间,两杯咖啡的时间。
The white arch is made of steel sandwich (keel), which looks thinner and lighter. The shell-liked arch is built from the top of bar counter to the other side of wall. Then the steel plates fold the appropriate height of seat, with the outside folding board of bar counter, which could extend the time for customers, time for two cups of coffee.
▲拱洞空间内部 Dome Interior
拱洞尽头,品牌色框的玻璃窗连接室外,一旁可开启的窗扇为胡同内经过的人提供外卖服务。
At the end of the arch, there is a glass window connects the outside, which could provide the takeaway service.
▲不锈钢和多层板构成的吧台 Stainless steel and multilayer bar
▲钢制拱顶局部 Steel Dome Detail
▲顶面局部 Ceiling Detail
吧台整体由不锈钢板包裹,在顶部设置的反射光的作用下,模糊了吧台内外的界线。吧台顶部四个连续的拱面垂直向连接拱洞顶面,并停止在拱洞外表面,体块顶面亦与拱洞顶点相切,其内部框架也支撑加固了拱洞的壳状结构。连续拱面在另一侧与墙面上的四盏壁灯同心,让均匀受光的拱面与墙面有了更加明显的边界。
The bar counter is surrounded by the stainless steel plates, with the reflecting light from the top, the frontier looks blurry. the consecutive arches is vertical to the top of the arch, and it stops at the outside of the arch. Also, the top of block is tangent with the arch peak. The inside structure also supports the shelled structure. The other side of consecutive arches is concentric with the four wall lamps, so the even light distinguishes the frontier between the arches and the wall clearly.
▲空间插图 illustration
▲轴测图 axon
▲平面图 plan
项目信息——
项目名称:打开格子间_天街集团阅读空间设计
project name: Twoo Cuups Cafe Design _ The passage in passages, the arch under arches
项目地址:北京东城区香饵胡同
address: Xianger Hutong, Dongcheng District, Beijing, China
委托方:两杯两杯咖啡
Client: Twoo Cuups Cafe
设计单位:未来以北工作室
design company: Fon Studio
设计团队:金波安 李泓臻 罗霜华
designer: JinBoan, LiHongzhen, Luo Shuanghua
设计时间: 2019.08-2019.09
period: 2019.08-2019.09
完工时间: 2019.11
complete time: 2019.11
项目面积: 10平米
area: 10 ㎡
摄影:未来以北工作室
photograph: Fon Studio
主要材料: 不锈钢、松木多层板、钢板
main material: stainless steel, Pine composite board , Steel Board


