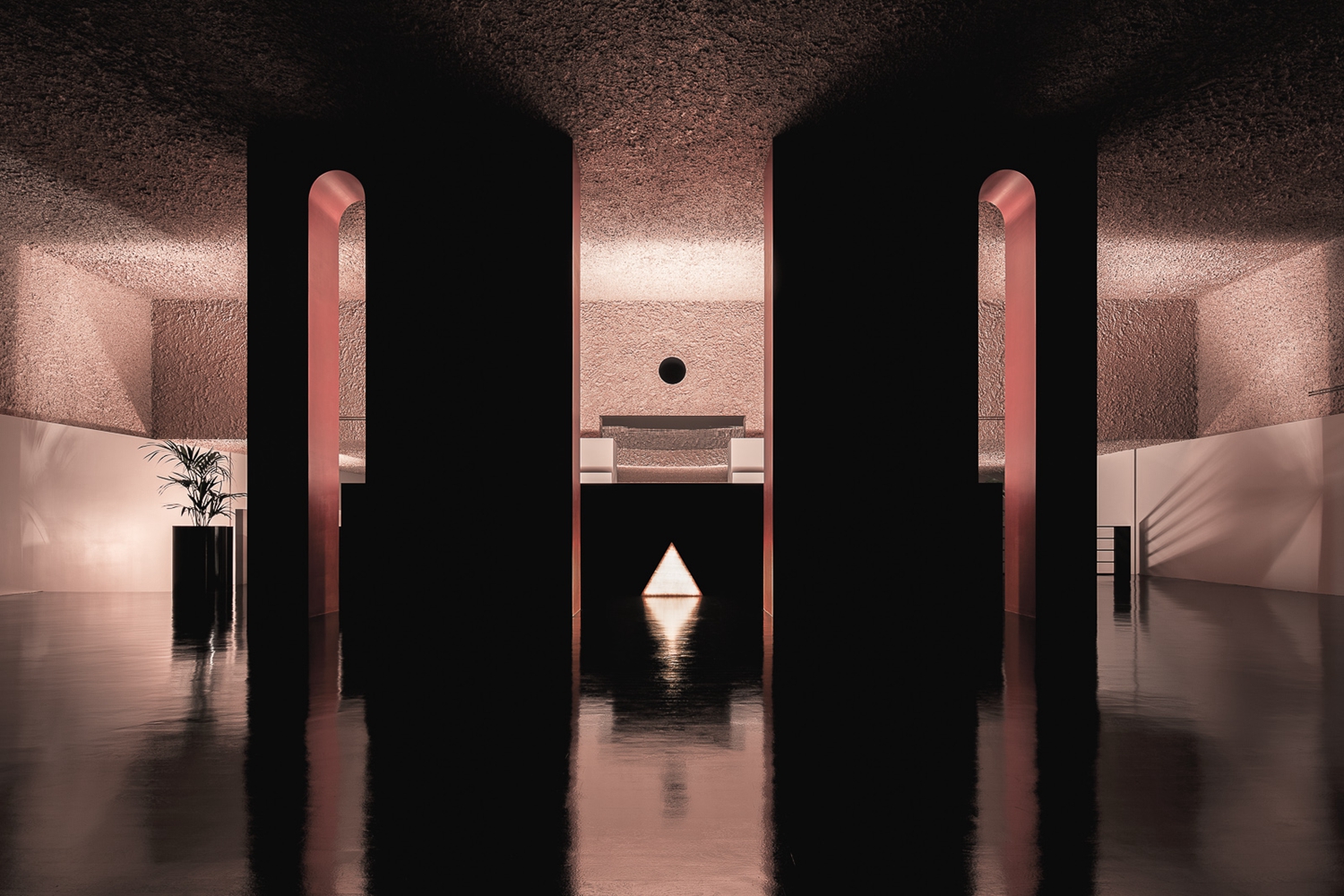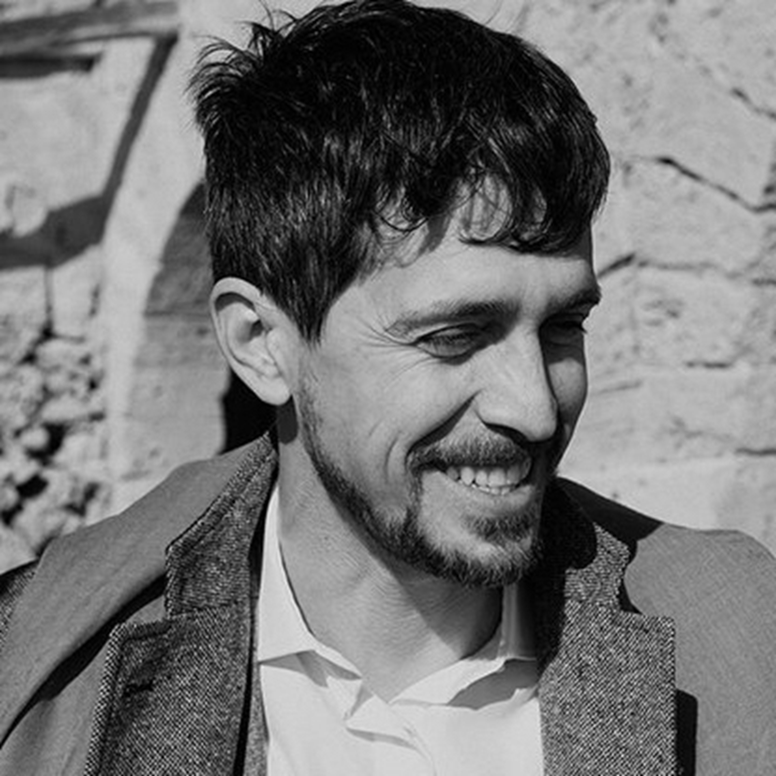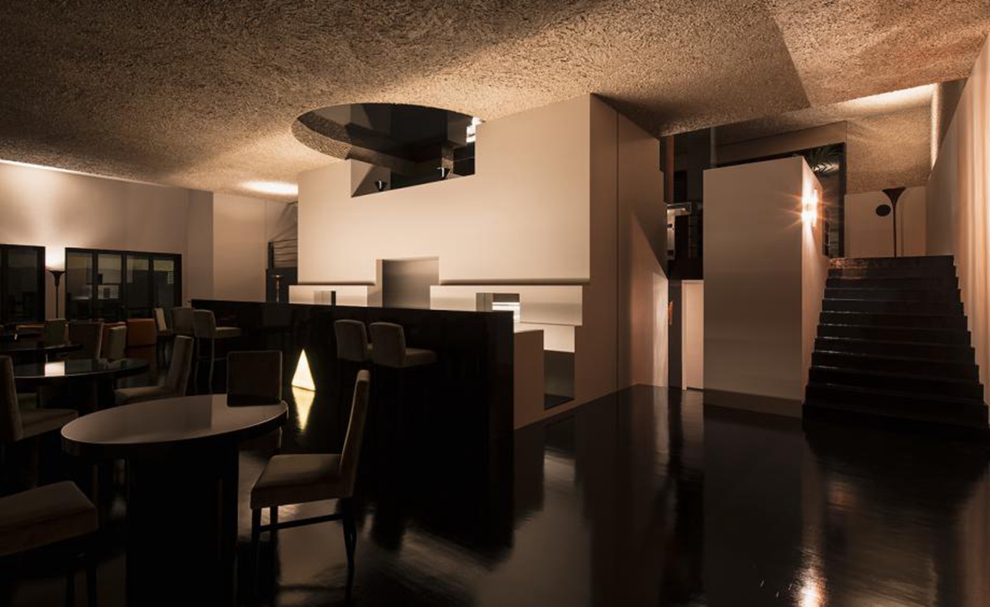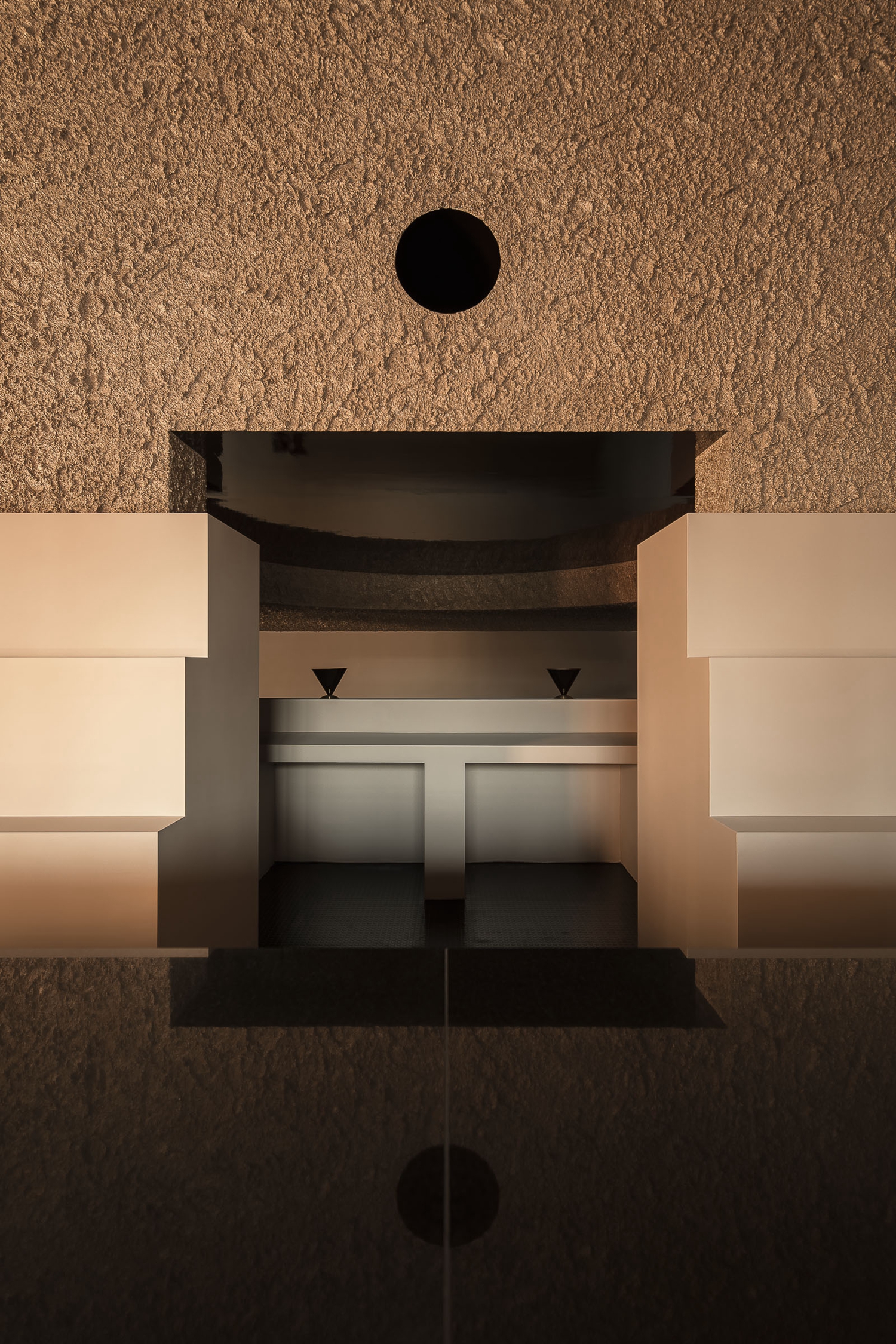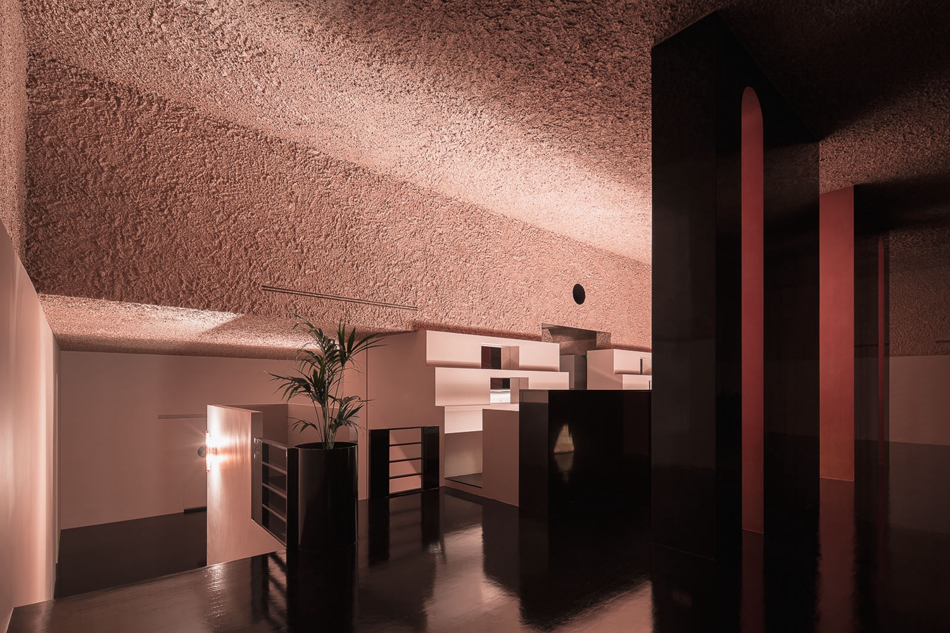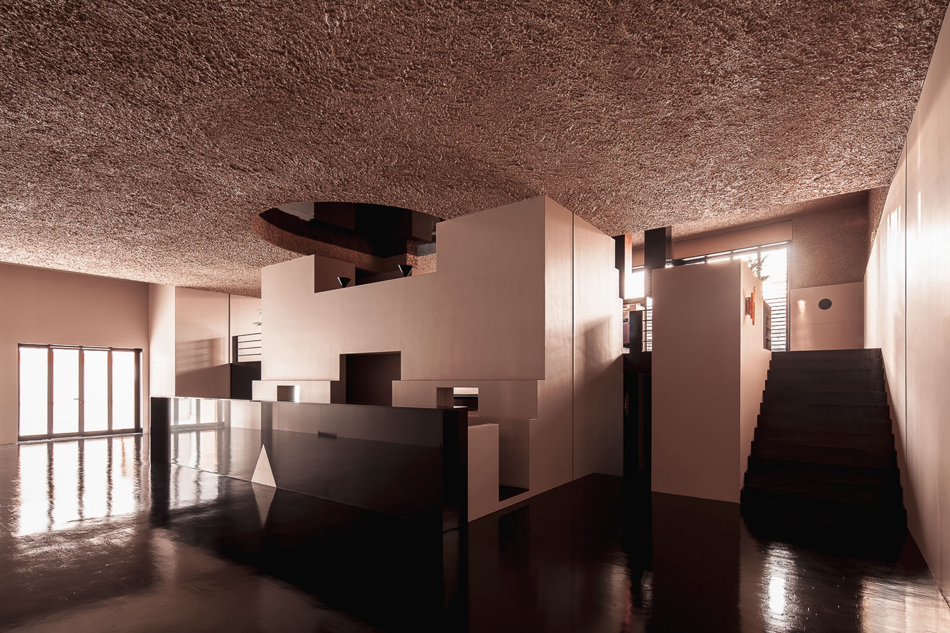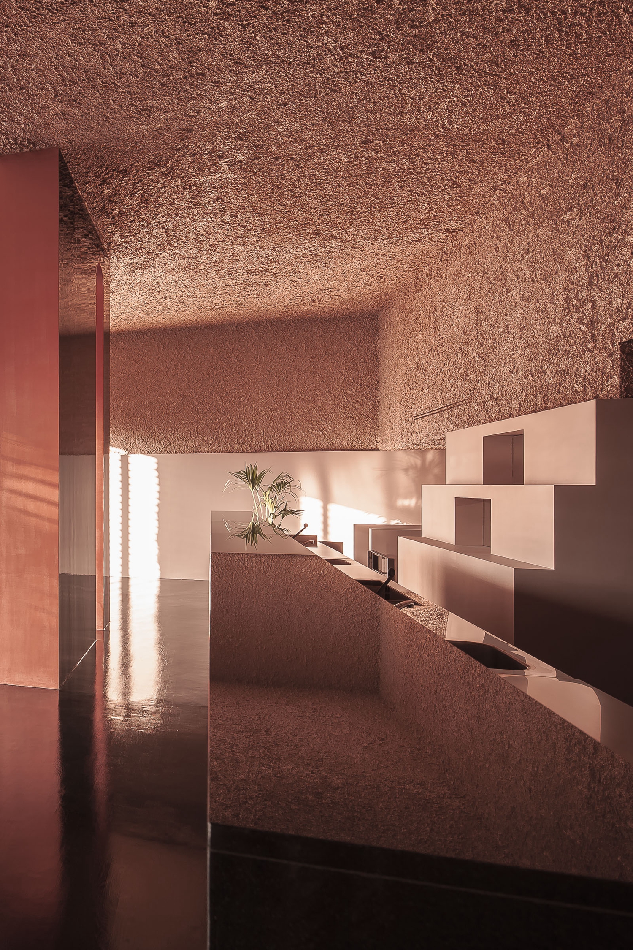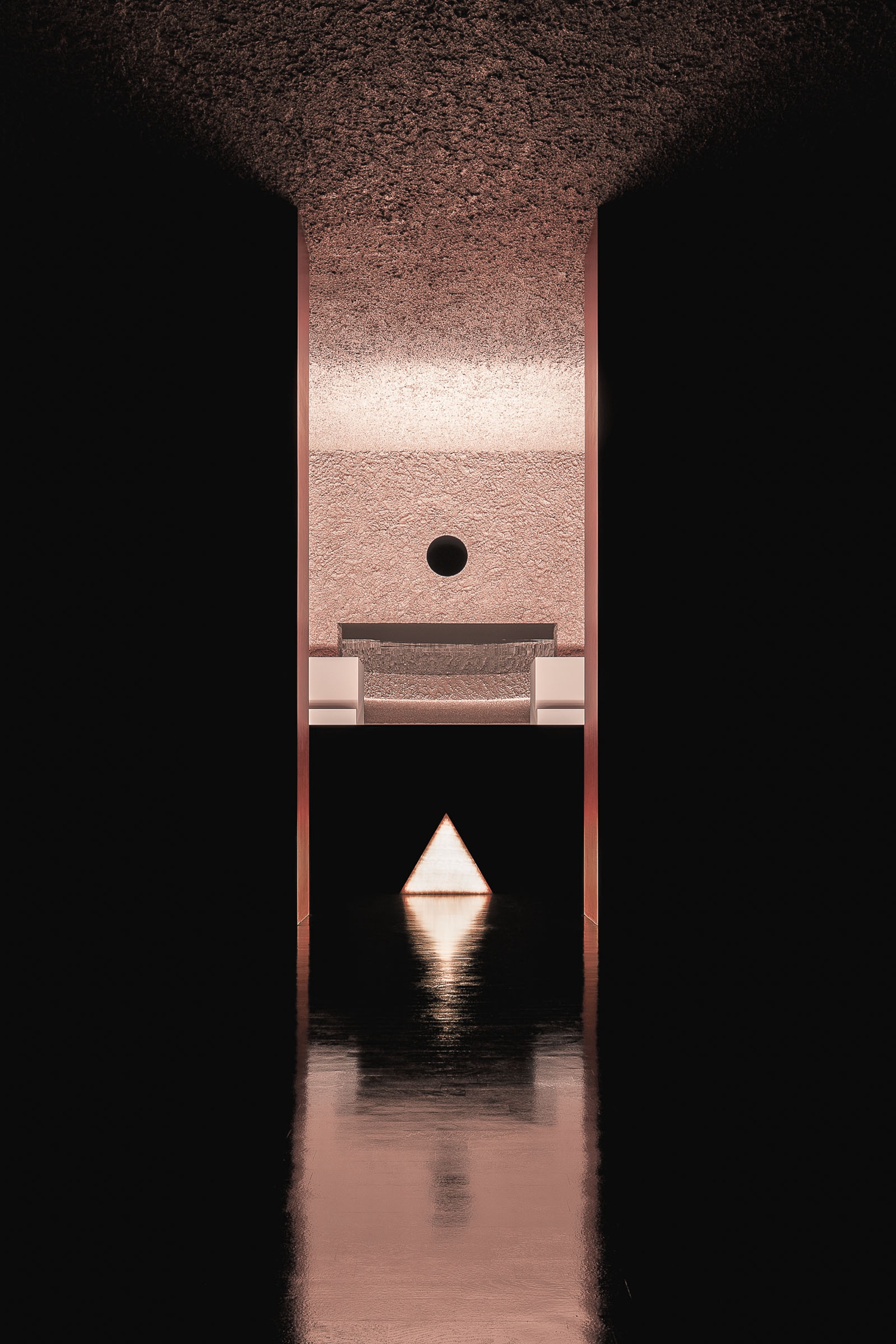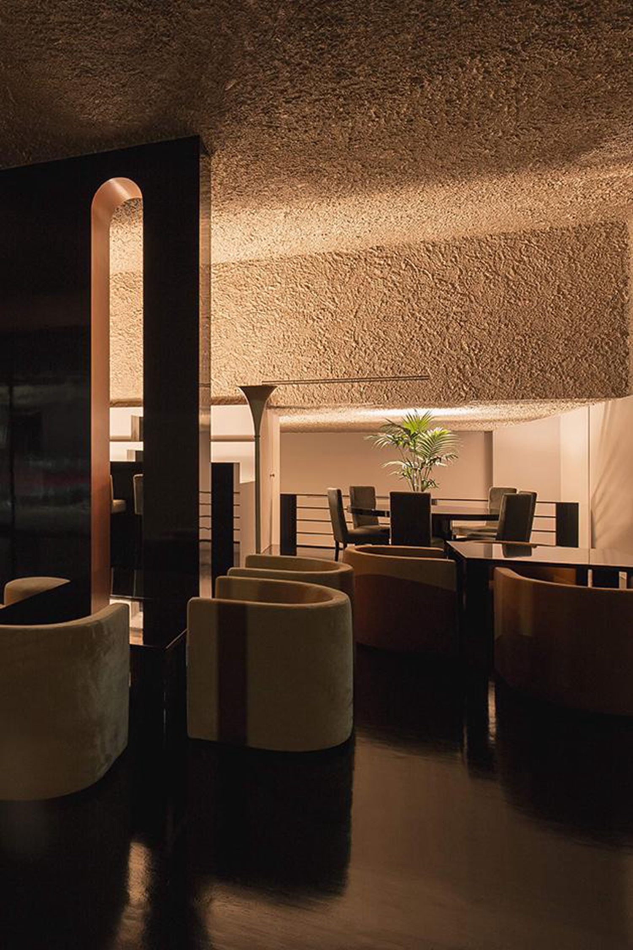Off Club由建筑师Antonino Cardillo设计,两层的空间共6米高,16米长的方形结构将金色的天花板与底部空间协调了起来。
Conceived, built and represented by Antonino Cardillo, The two rooms devoted to hospitality form a raumplan six metres in height. Extending right round, a quadrangular fence sixteen metres wide unifies the duplex space framing the base of the Vault of the Golden Shadows.
▲建筑师Antonino Cardillo
▲空间中间的矩形结构
二层的调酒台和一层的寿司台由两块7.22米长的黑色花岗岩组成,它们与两个房间相对应。
Constructed of two twin altars 7.22 metres long in black granite, both the bars — mixology on the upper floor and sushi on the lower — counterpoint the opposing sides of the palazzo towards the two rooms.
▲花岗岩的寿司台和调酒台
两个带有细长拱门的铜色体块,灵感来源于宫殿的外观,为设计增添了神圣感。拱门、菱形、三角形和圆盘让人联想到古老的仪式。
An iconostasis made from two twin black monoliths with elongated copper arches masks the face of the palazzo towards the road. Arches, rhombuses, triangles and discs seem to evoke archaic rituals.
▲由宫殿演化的铜色结构
古老和现代在这里得到了中和,建筑在物质和精神两个方面对人类的发展与衍变做出了解读。
Here, ancient and modern syntaxes find conciliation. Thus, this outline of physical and psychic scapes represents the idea of the architecture as transfiguration of the human.
▲酒吧座位区
项目信息——
项目名称:Off Club
客户:Matteo Di Persio, Francesco Curcio
年份:2018
面积:450 m²
摄影:Antonino Cardillo
Project information——
Project Name:Off Club
Architects: Antonino Cardillo
Clients: Matteo Di Persio, Francesco Curcio
Year:2018
Floor Area:450 m²
Location:Rome, Italy
Photography:Antonino Cardillo


