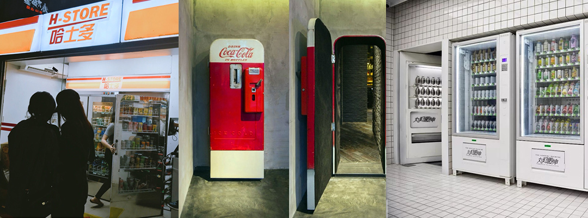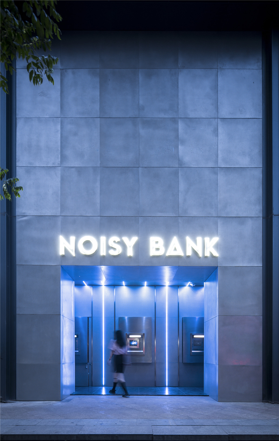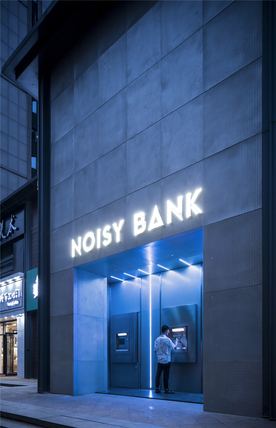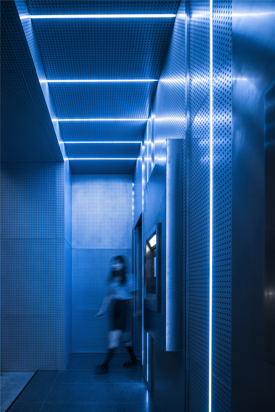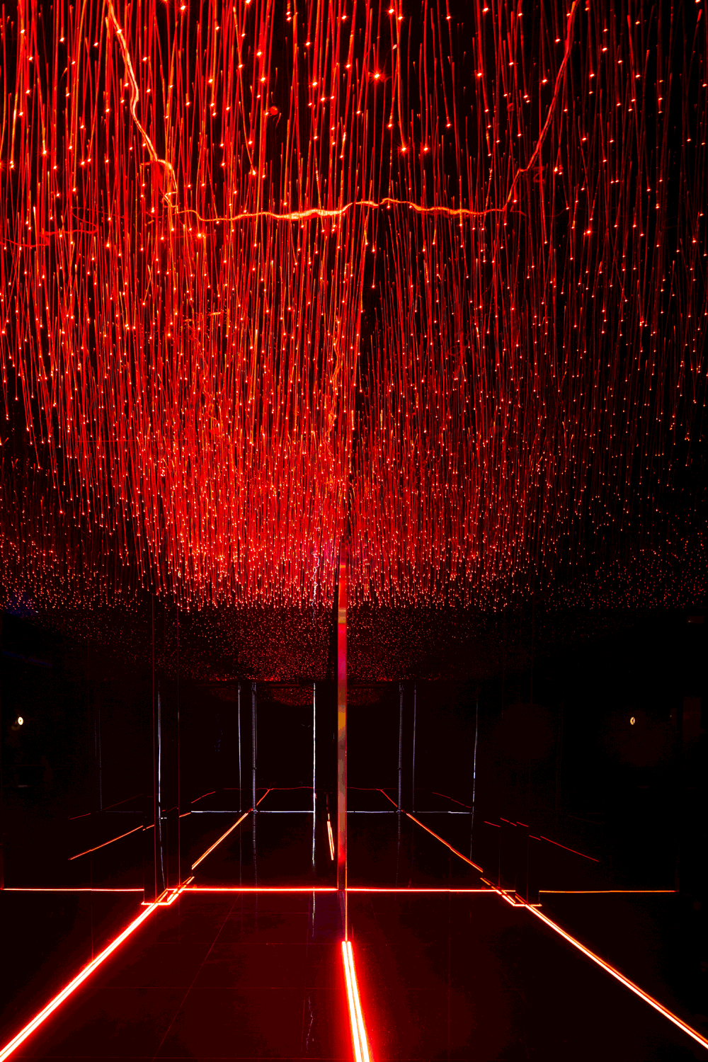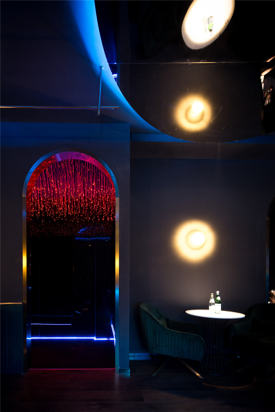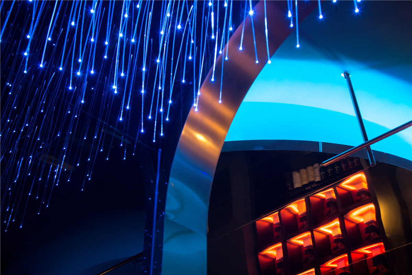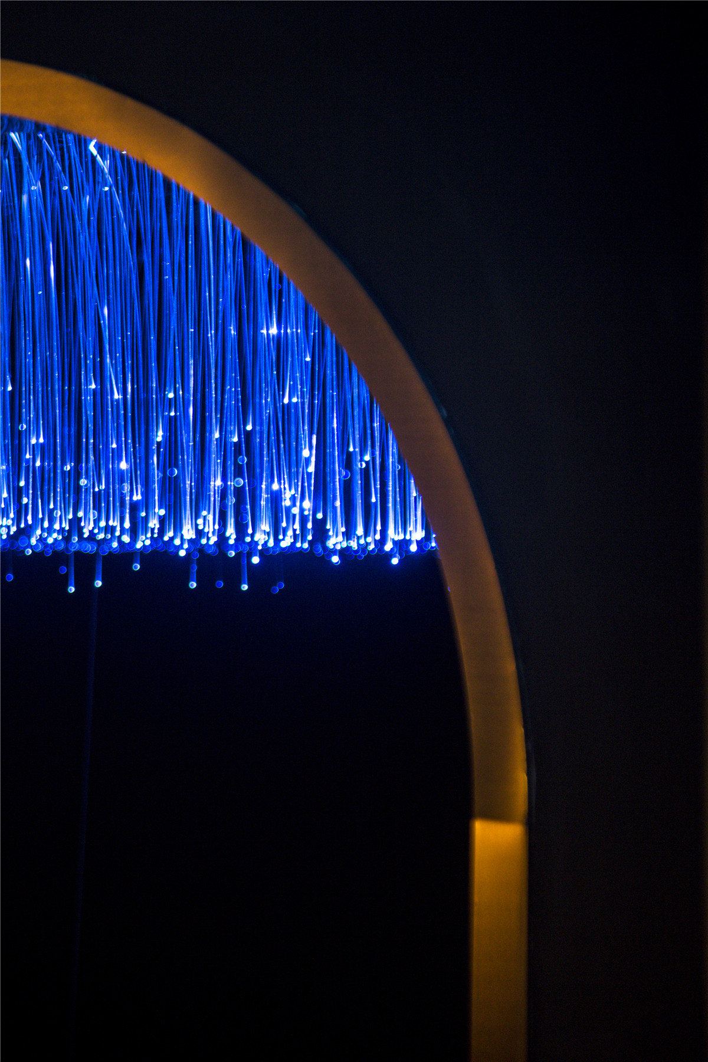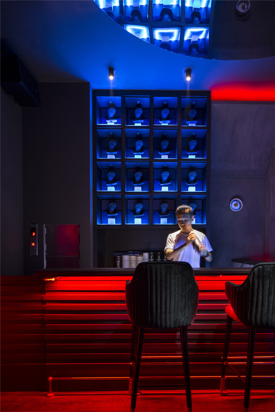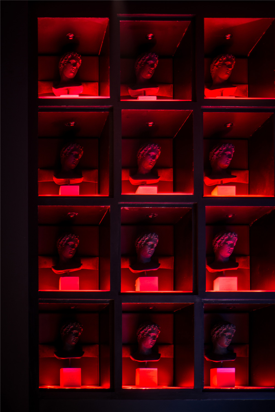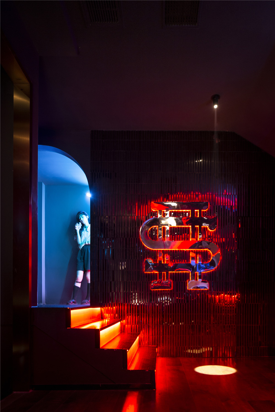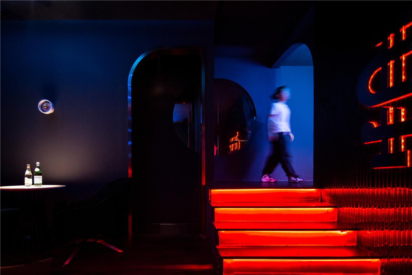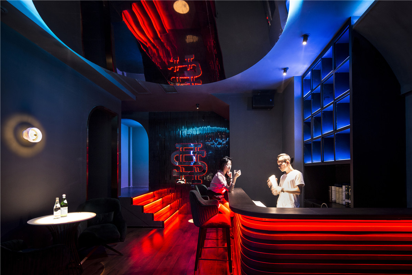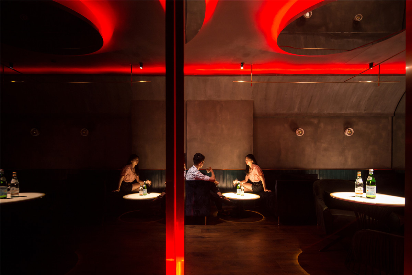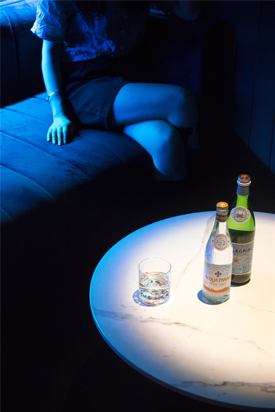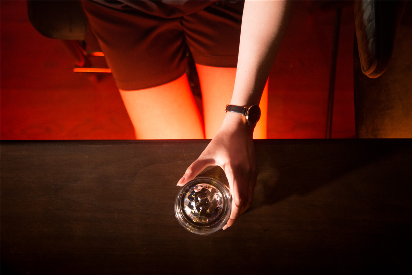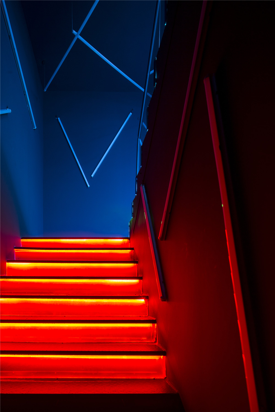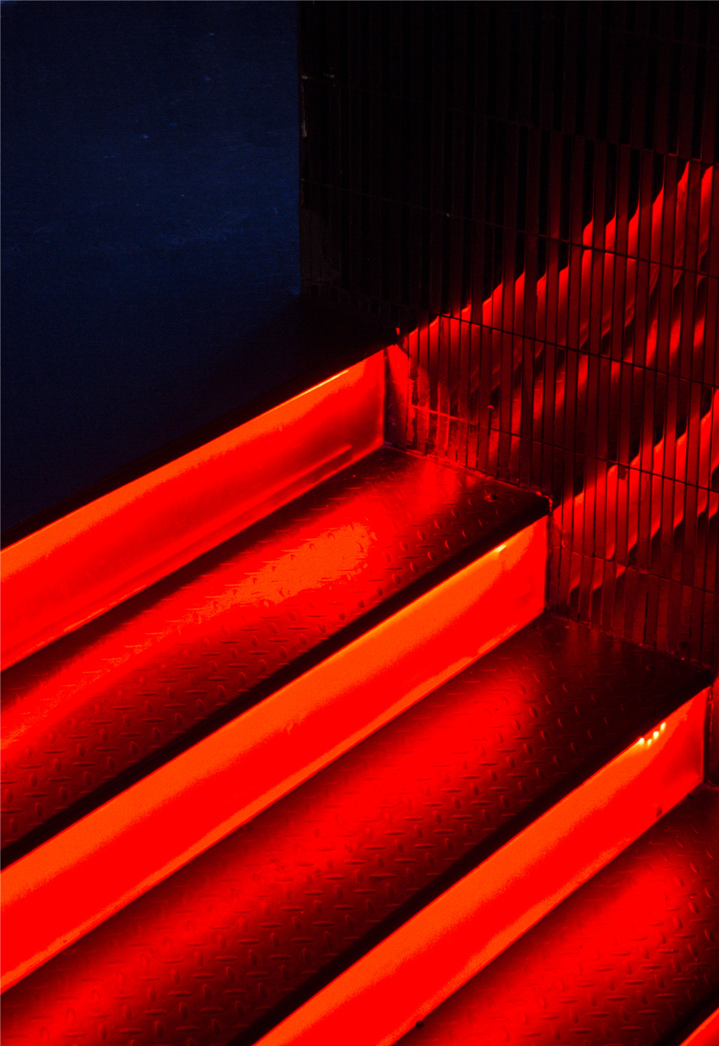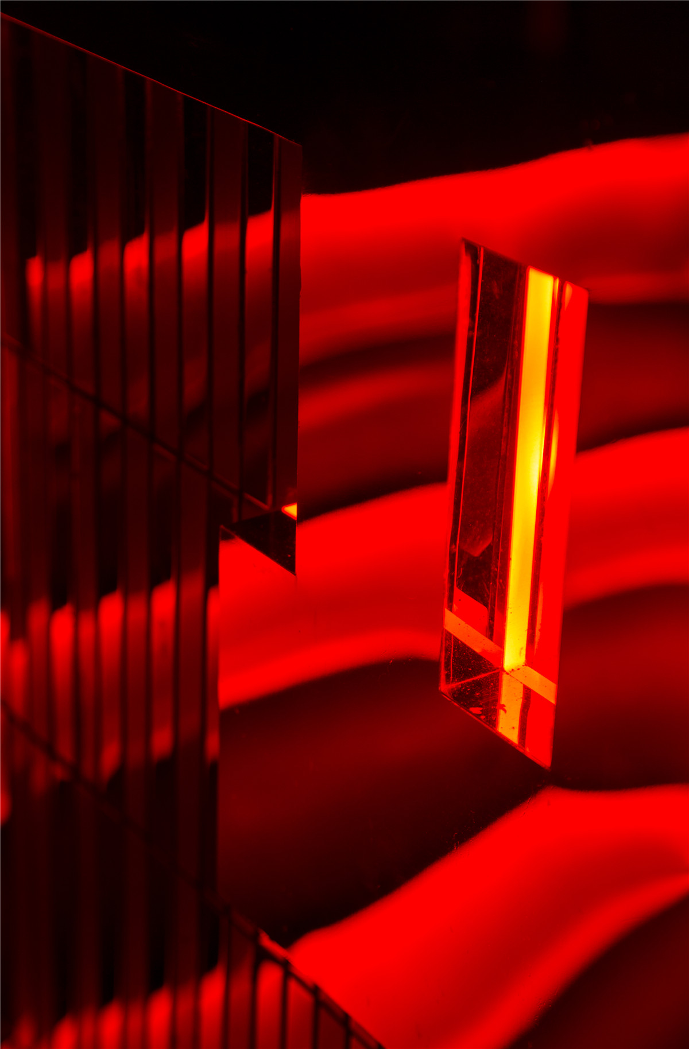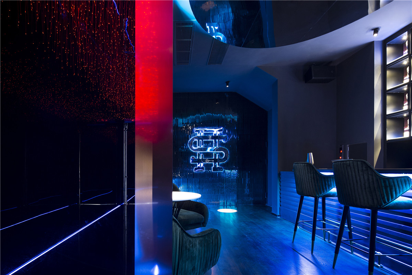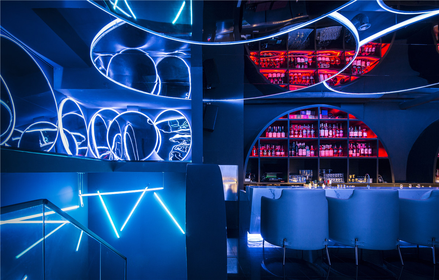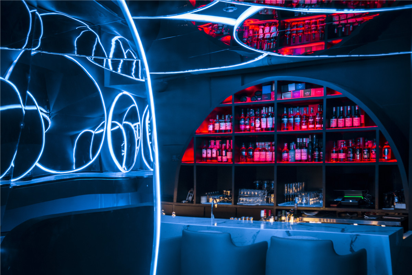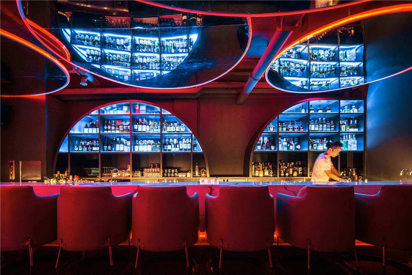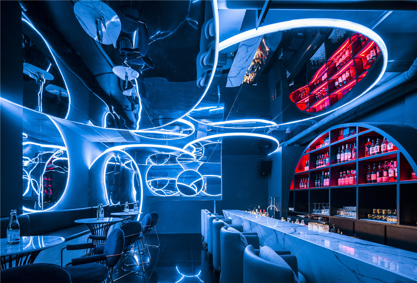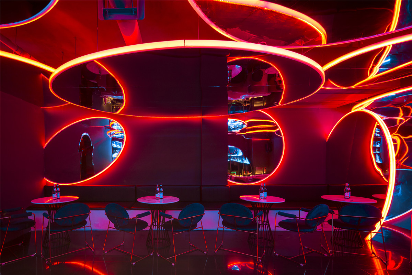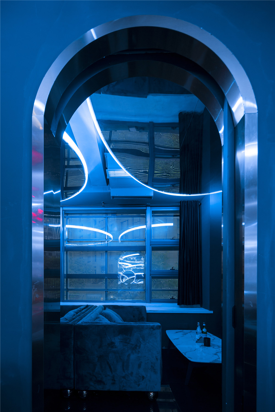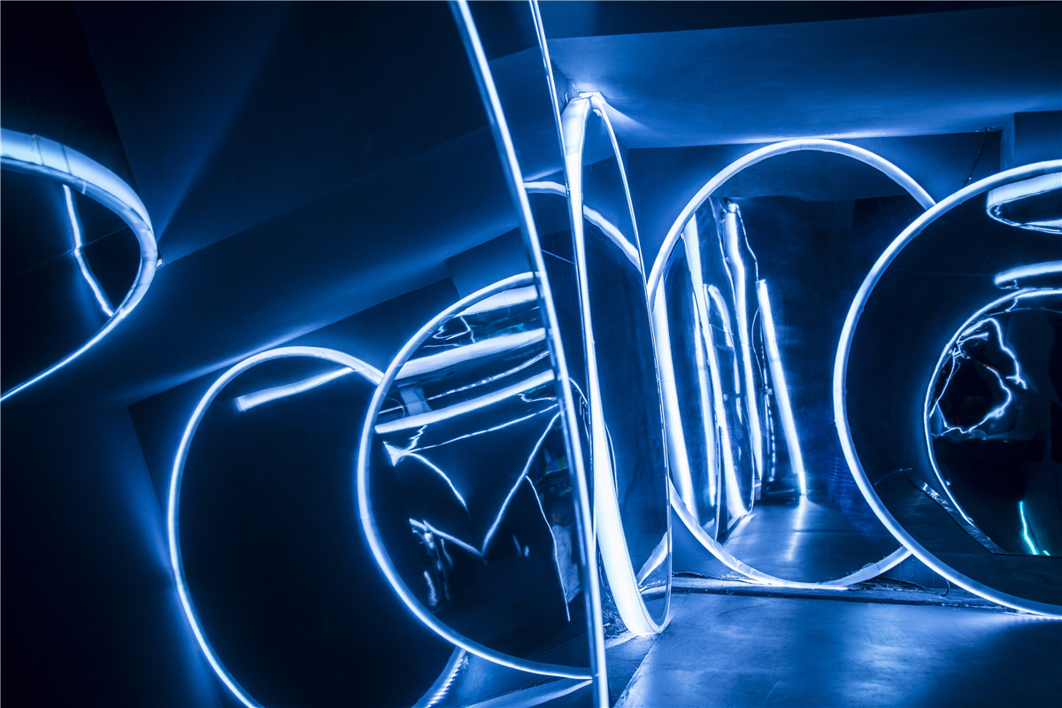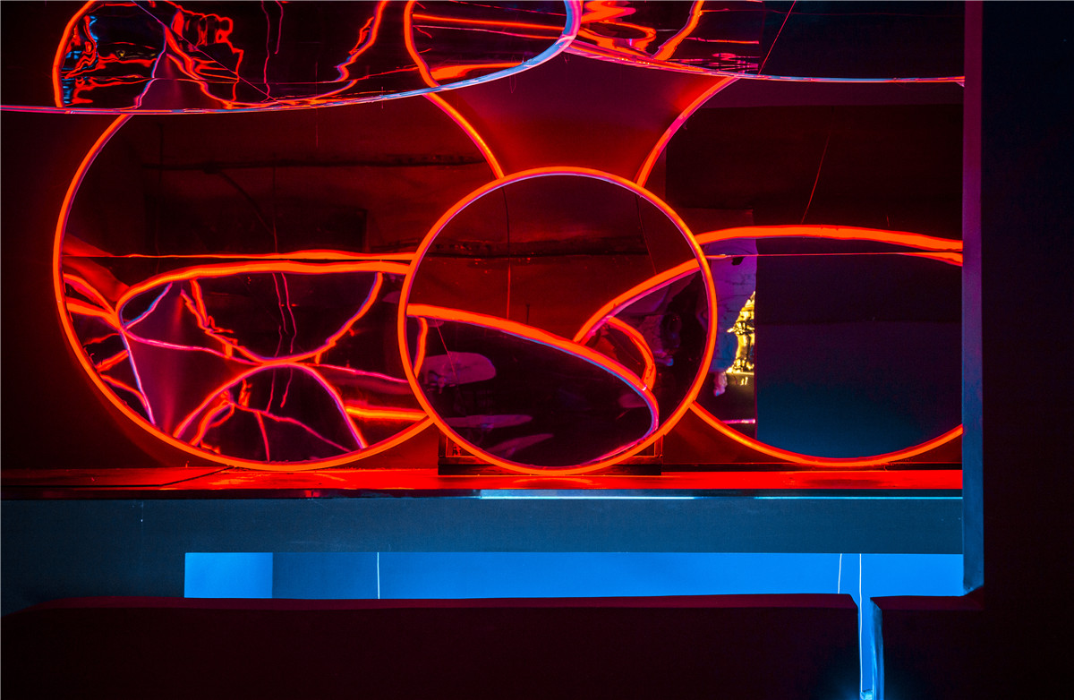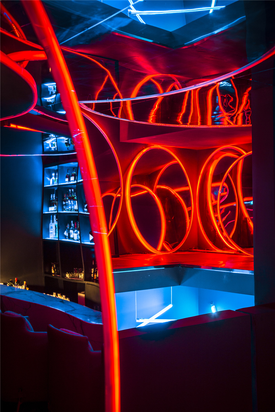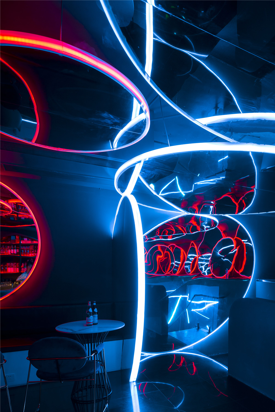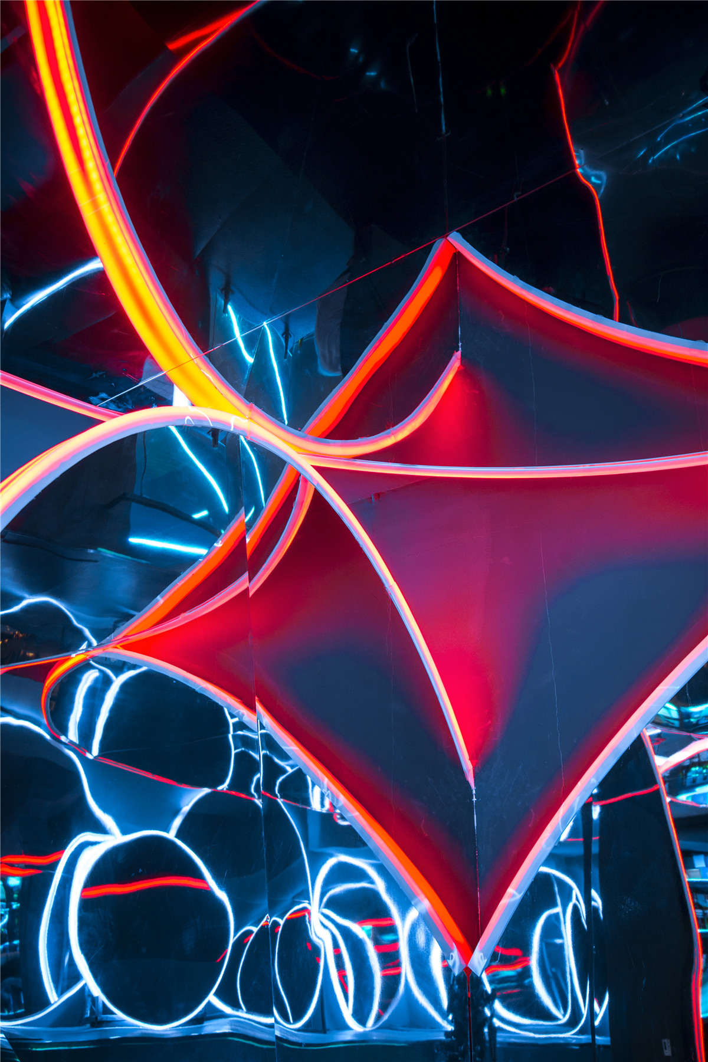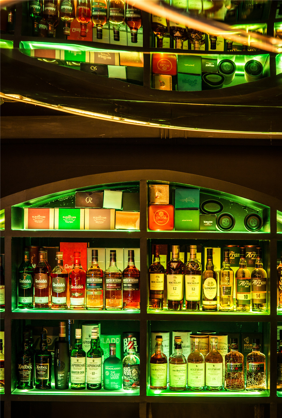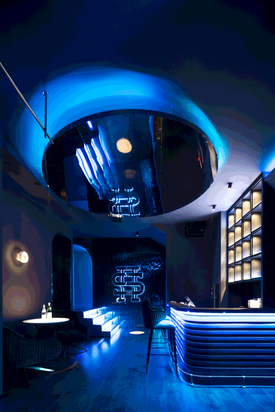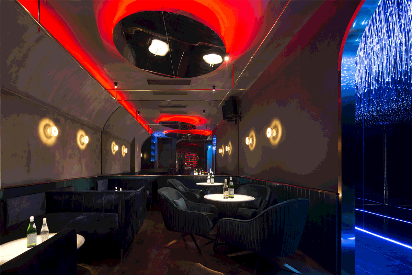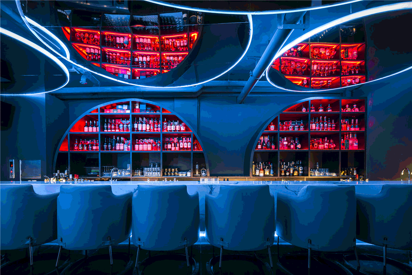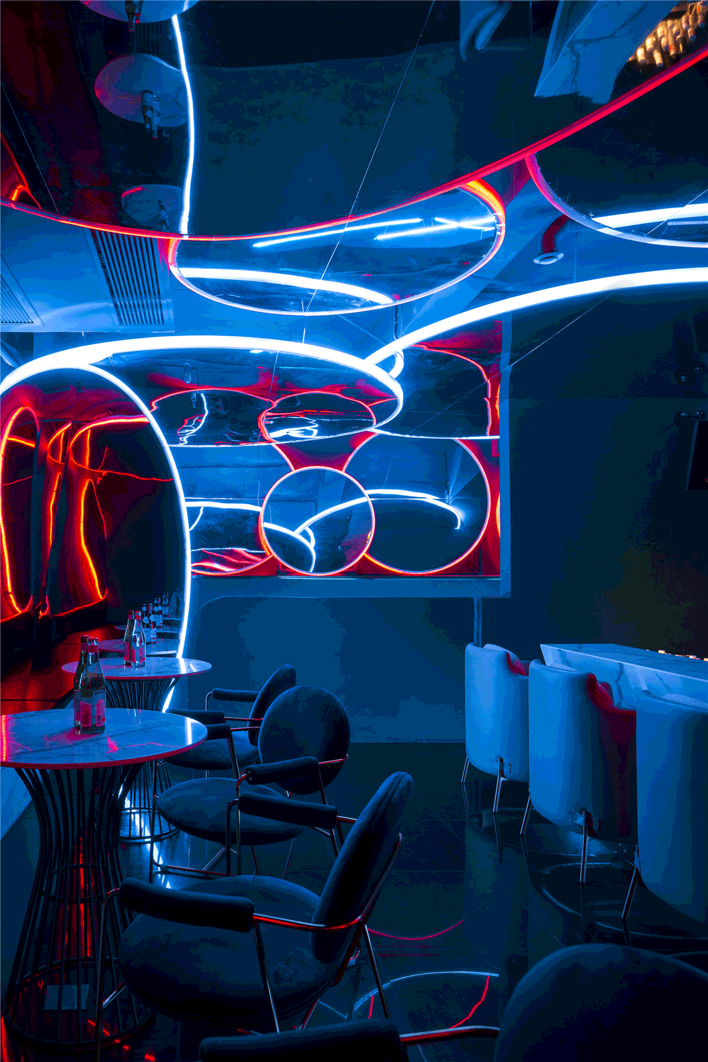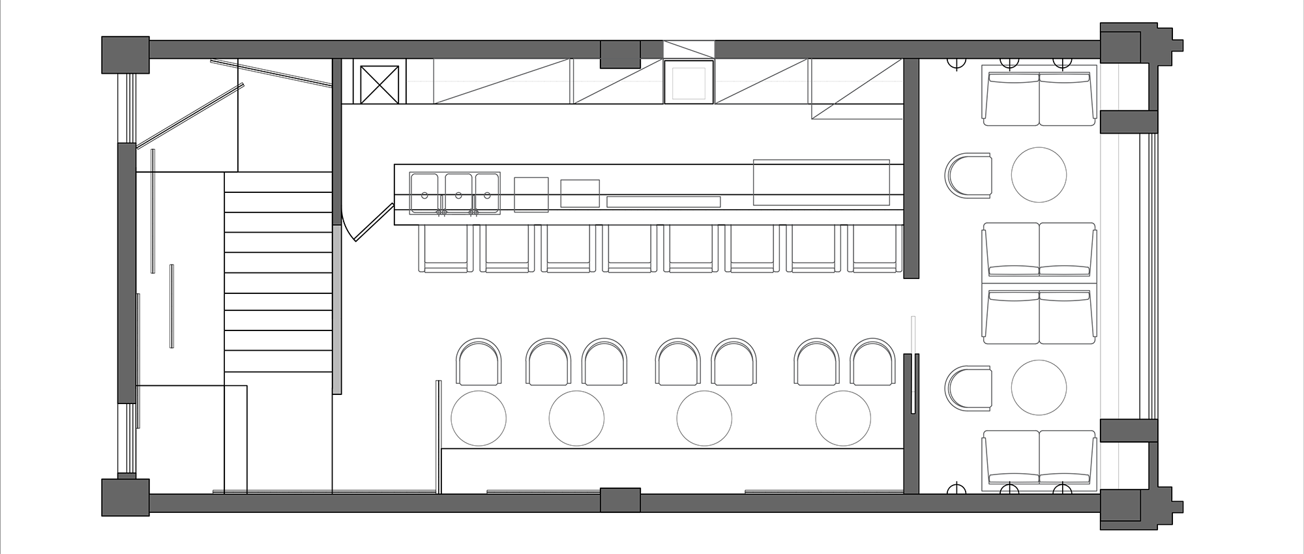近几年,随着网红店的势头一路狂奔,很多酒吧也在推陈出新,打造了很多吸睛的打卡点,最火的案例莫过于隐藏在冰箱门后的酒吧,随后又出现了自动售卖机,甚至还有开在便利店里的酒吧。而这些虽然跟我们今天要给大家分享的这个酒吧都是隐藏起来的,但这个酒吧却隐藏在了一个我们想都不敢想的地方——银行。
银行,除了是传统意义上储存货币的概念以外,我们用未来的眼光去赋予他一个新的定义。噪音银行,一个集聚音乐与热情的地方。
The bank, in addition to the traditional concept of depositing money, is to be given a new definition in the future.Noise bank, a gathering place for music and enthusiasm.
我们尝试解读当下的社会人性化设计,探讨人们对未来的感知。将入口处设置为3个ATM银行提款机形式,这个具有仪式感的入场也是一种对私密与窥探的矛盾体验尝试。惯性思维与常识被打破,试图催生观者进入空间内部一探究竟的欲望。
We try to interpret the humanized design of today‘s society and discuss people’s perception of the future.The entrance is set in the form of three atms. This ritualistic entrance is also an attempt to experience the contradiction between privacy and prying.Conventional thinking and common sense are broken, trying to stimulate the desire of the viewer to explore the interior of space.
进门以后是用光导纤维形成的星空顶,四周使用黑色镜面玻璃。让人仿佛置身于星空之下,现实与虚幻一席之隔的。一道门不仅隔绝的是空间,更是人们想要卸下疲惫的心。
After entering the door, it is the starry sky that forms with optical guide fiber, all round use glass of black lens face.It makes people feel as if they are under the stars, between reality and illusion.What a door isolates not only is a space, it is the heart that people wants to unload exhaustion more.
寻着一道微光,是前台区。以阵列当时排布的石膏头像,充满了仪式感。左侧送餐电梯连同负一层的厨房以及二层,解决了在酒吧热闹空间送餐的窘况。
Looking for a glimmer, is the front area.The plaster heads arranged in an array at that time are full of ritual.The left side delivers the food elevator together with the negative first floor kitchen as well as the second floor, solved in the bar lively space delivers the food the awkward situation.
一层功能主要分为前台区,卡座区以及散座区。整个氛围的复古适于人们交谈聊天。水泥墙面,墨绿色墙裙,壁灯以及金属钢管都是极具复古韵味。
The functions of the first floor are mainly divided into reception area, booth area and scattered area.The whole atmosphere is retro for people to talk and chat.Cement metope, blackish green dado, wall lamp and metal steel pipe are all full of retro charm.
顶部圆镜与整面墙的镜子拓宽了层高,延伸了空间,同时让整个空间增加了更多的迷幻。
The round mirror on the top and the mirror on the whole wall broaden the height and extend the space, while adding more psychedelic elements to the whole space.
二层主要在于长吧台,卡座,VIP包间以及一个架空的平台。
The second floor is mainly used for the long bar, booth, VIP room and an overhead platform.
平台上方我们放置了一系列圆镜,在整个环境中,犹如连通无数空间的虫洞。酒吧本是一个联系不同地方,不同身份的人的聚集的所在。在这里,自由,酣畅,无畏。不同形式的人通过虫洞来到这里,探索未知与未来。
Above the platform we placed a series of circular mirrors, which in the whole environment were like wormholes connecting infinite Spaces.The bar is supposed to be a gathering place for people of different places and identities.Here, free, free, fearless.Different kinds of people come here through wormholes, exploring the unknown and the future.
整个设计中都是用了变色灯带,单个是可以变换256种颜色,每个部分又可以分开调色。所以整个酒吧可以根据不同主题自由调控,变化无穷。他可以是充满未来感的,可以是充满热情的,可以是复古情调的,可以是精致高级的。 其中主导的是由红蓝两色。热情与冷漠,男性与女性,畅享冰与火之歌。
Color-changing light strips are used throughout the design. Each part can change 256 colors, and each part can be adjusted separately.So the whole bar can be freely adjusted according to different themes, the changes are endless.He can be futuristic, passionate, retro or sophisticated.It‘s dominated by red and blue.Warm and cold, male and female, enjoy the song of ice and fire.
项目信息——
项目名称:噪音银行
地 点:杭州市拱墅区东方福邸二期21幢21-2号
面 积:180㎡
设计公司:寸匠凝结
主案设计:许智超
设计团队:许智超、陈雷、严庆
摄 影:ingallery
类 型:酒吧
材 料:镜面不锈钢 黑色烤漆玻璃 镜面地砖 复合地板 光导纤维
Project information——
Project name: NOISY BANK
Location:no. 21-2, building 21, dongfang fudi phase ii, gongshu district, hangzhou
Product surface:180㎡
Main case design: Xu Zhichao
Interior design team: Xu Zhichao,Chen Lei, Yan Qing
Photograph: ingallery
Type:bar
Material: mirror stainless steel black paint glass mirror tile composite floor fiber


