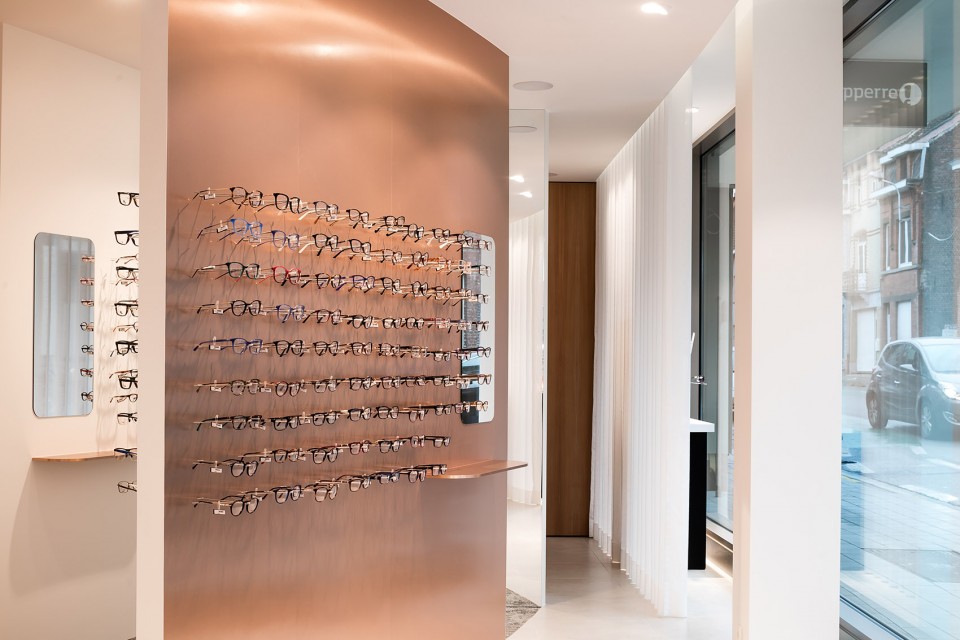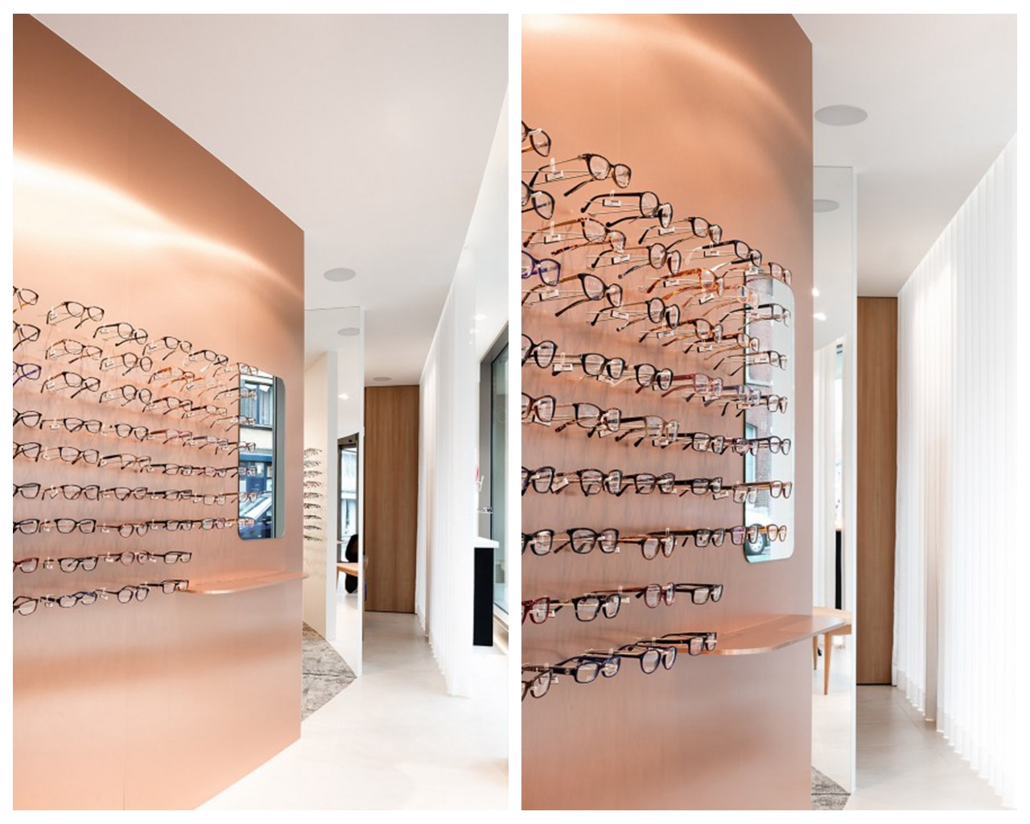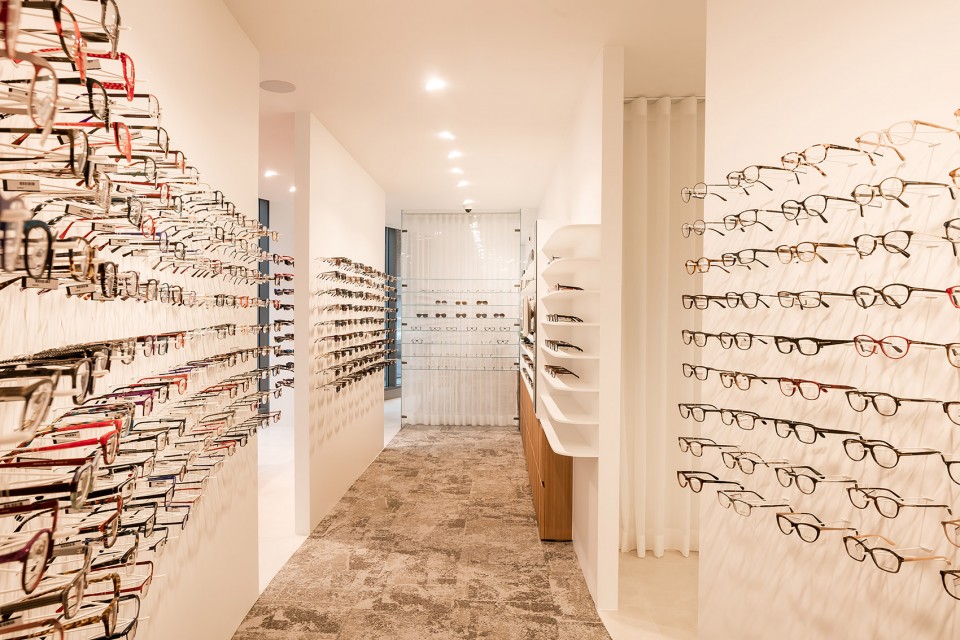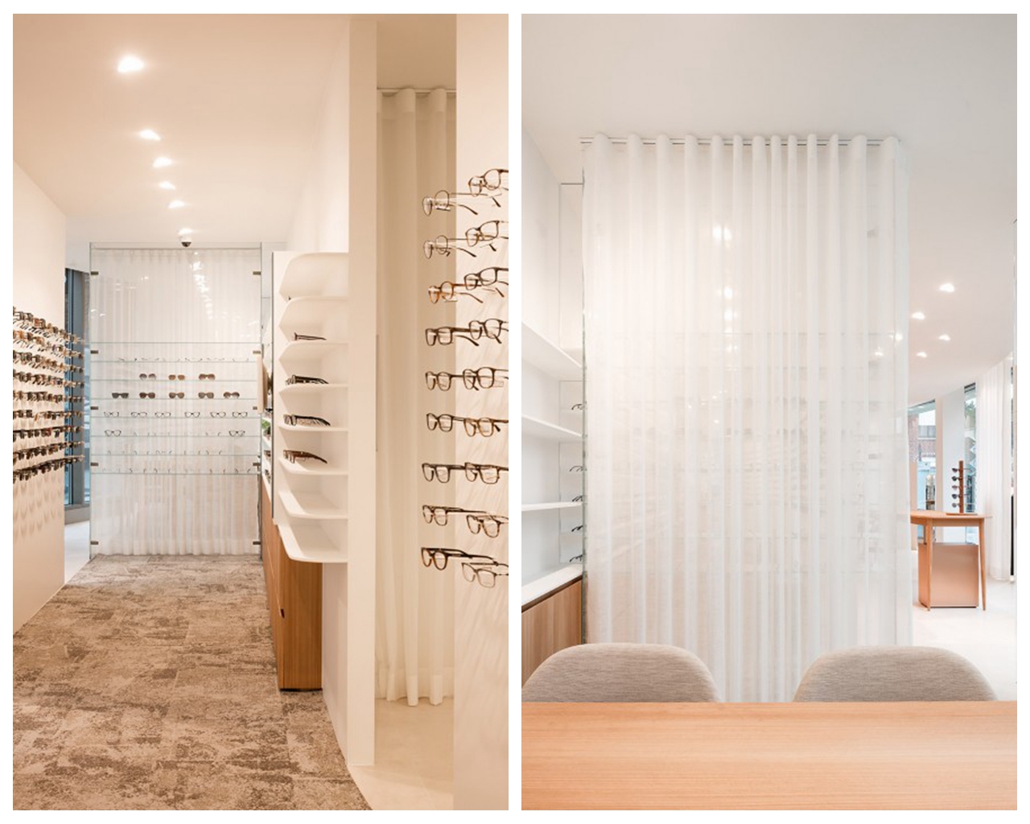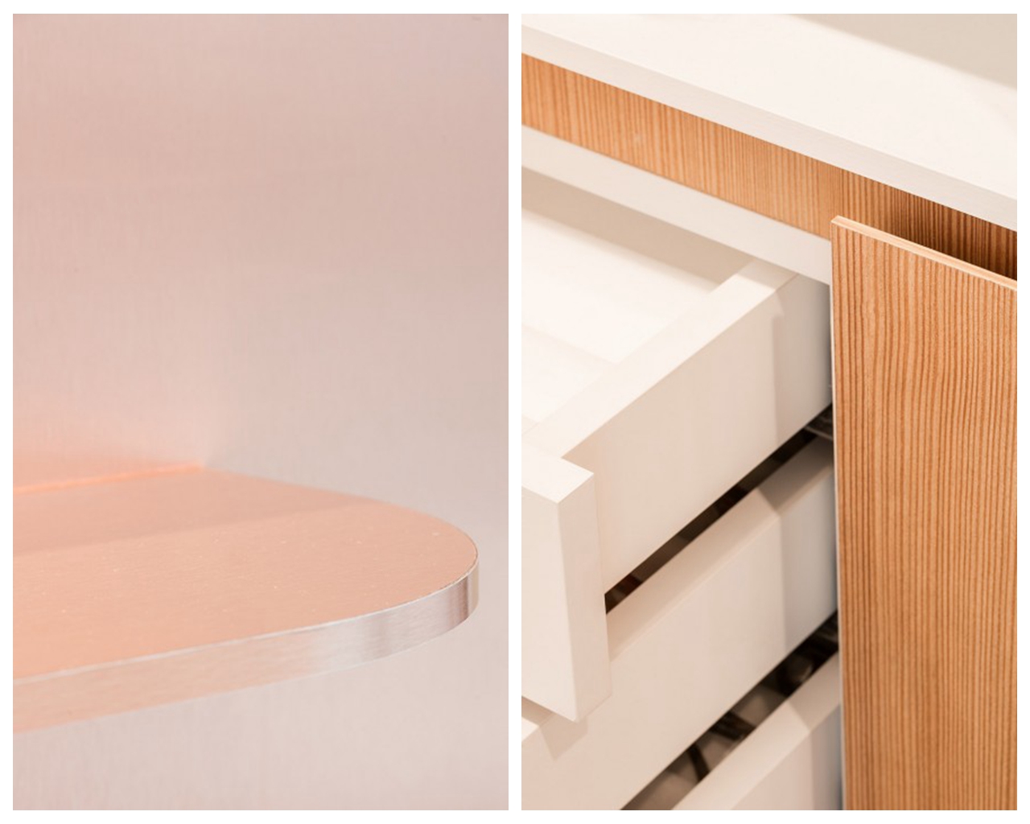在Menen开设的Opti Q眼镜店是一个让人眼前一亮的建筑作品,完美的体现了设计团队对创造性建筑的设计技巧。建筑拥有一个曲线型的立面,FIVE AM设计团队还决定将这条曲线引入室内,将街道的动态感引入店铺。
The new store of Opti Q opticians in Menen is a de facto highlight for a design studio with an undeniable knack for creative architecture. The building has a curved facade: FIVE AM decided to bring this curve into the interior, translating the dynamics of the street into the store.

Opti Q整合了大量精致的材料,如柔软的地毯和细节处的铜材质以及坚固的瓷砖和落叶松木。建筑团队努力创造一个具有活力同时又些许脆弱,粗糙又精致的空间。FIVE AM选择一种女性的手法去整合了这些材料。
首先,铜材质区域是销售区;订制的桌子供顾客选择商品。其次,铜展示架墙的后面,一条铺设了地毯的走廊为顾客营造出一个安静轻松的空间。还有一个区域内安置了验光设备,修理工作室以及办公桌。瓷砖与流线、艺术的空间形式相得益彰。
Opti Q incorporates delicate materials such as silky rugs with copper details as well as robust materials as ceramic tiles and larch. Striving for an aura that is energetic yet at the same time somehow fragile, with a feeling of roughness yet also delicate, FIVE AM chose a feminine combination of diverse materials.
The copper zone serves as sales area; bespoke tables are the ultimate conversation makers. Behind the copper wall, a carpeted corridor evokes a quiet and relaxed atmosphere where customers can stroll around. A third zone includes functional areas such as the optical equipment, the repair studio and the office desk. In its smooth and art crafted form, the ceramic tiles are simultaneously practical and highly evocative.
▼ 销售区内采用铜质材质的墙面展示商品,copper zone serves as sales area
▼ 一条铺设了地毯的走廊为顾客营造出一个安静轻松的空间,a carpeted corridor evokes a quiet and relaxed atmosphere for customers
▼ 空间与空间之间通过断续的开口而相互连通,the spaces are connected through the openings
▼ 轻薄的纱帘起到了分隔空间的作用,curtains separate the areas
围绕一个开敞的圆形设置的曲线型墙是眼镜店的展示墙。这面墙优雅的曲线形式与墙上设置的铜材质搁架和固定装置,共同创造出一个低调且精致的空间,给人一种身临画廊而非零售店的错觉。
The curved wall placed in an open circle serves as a presentation wall. This elegant wall with its silky copper touch is offset with copper shelves and fixtures, together creating a muted, refined space that is more evocative of a gallery than retail premises.
▼ 精致的材质创造精美的细节,the details
▼ 平面图,plan


