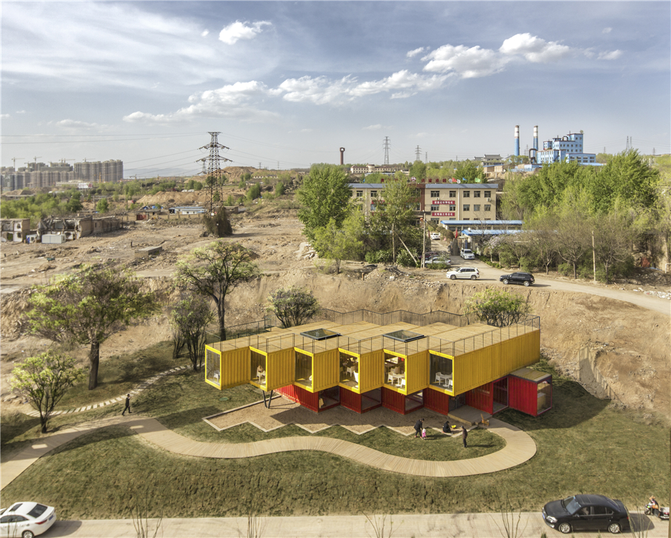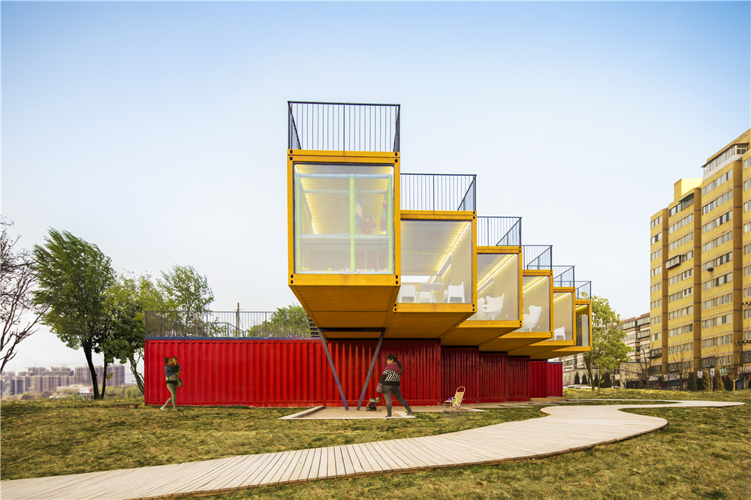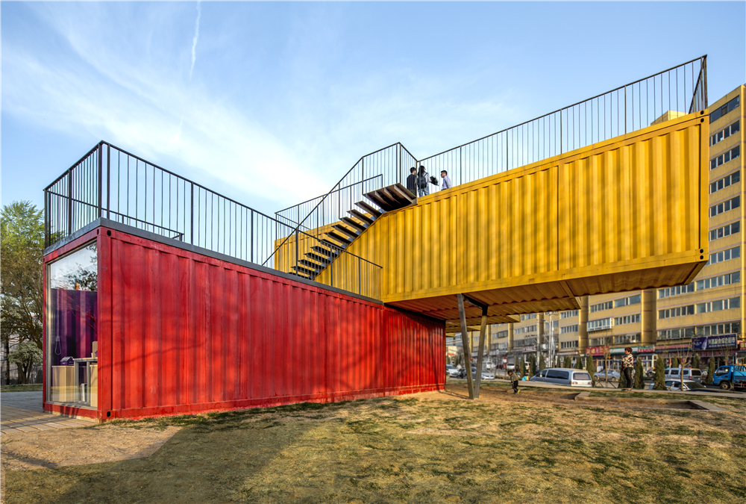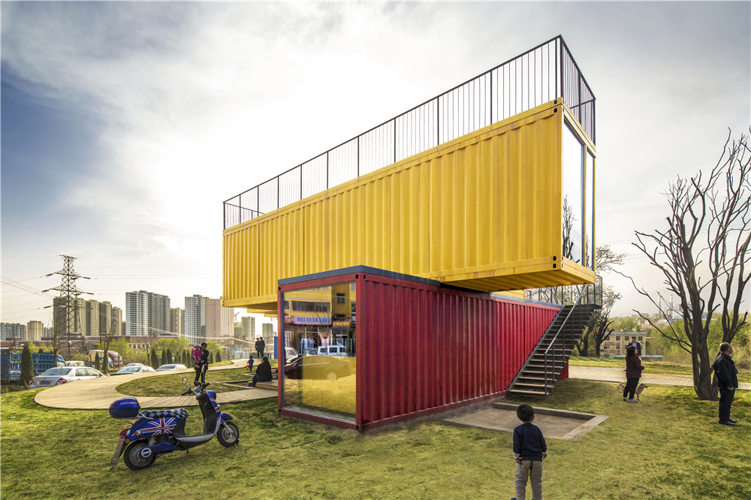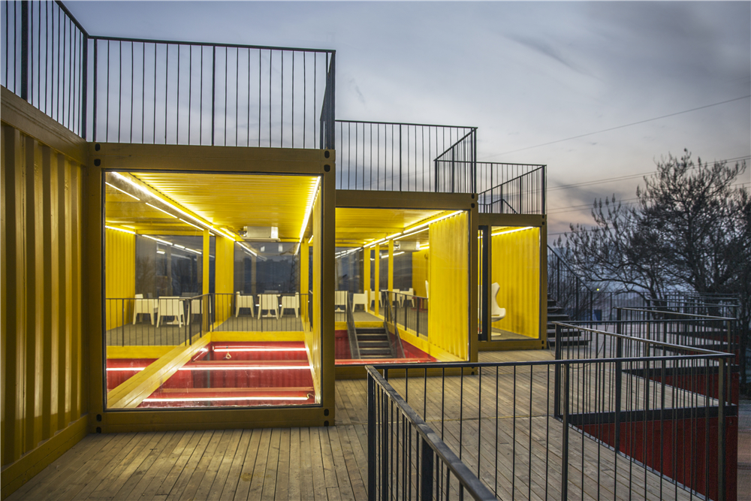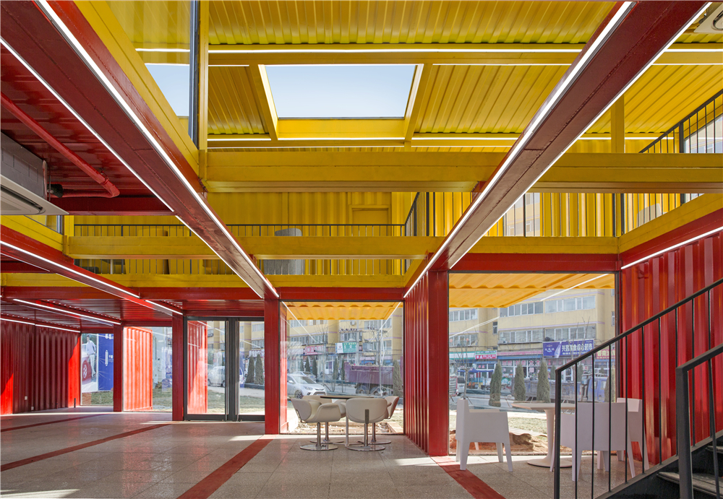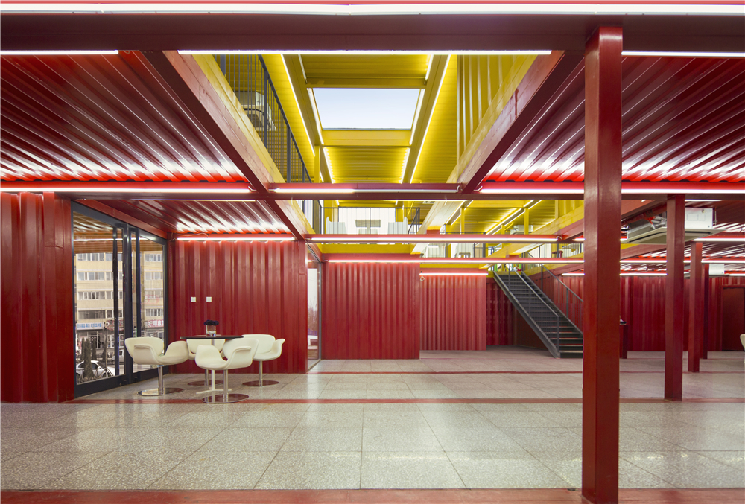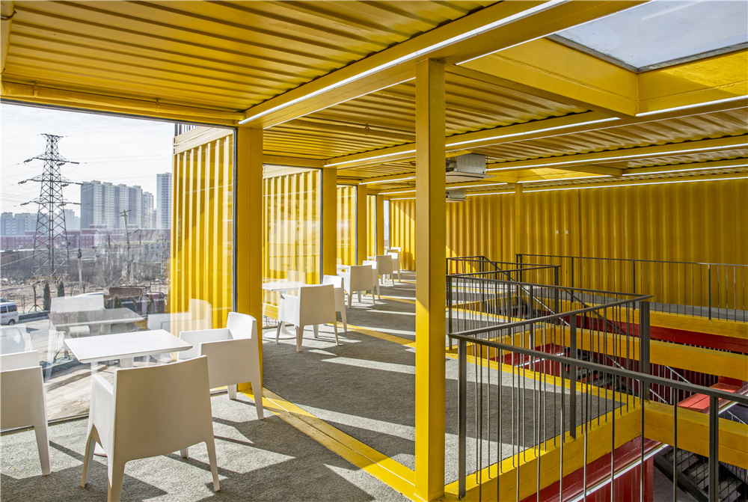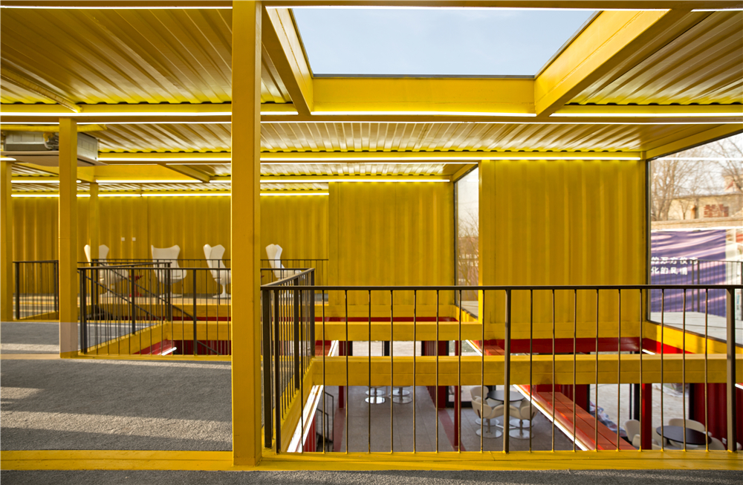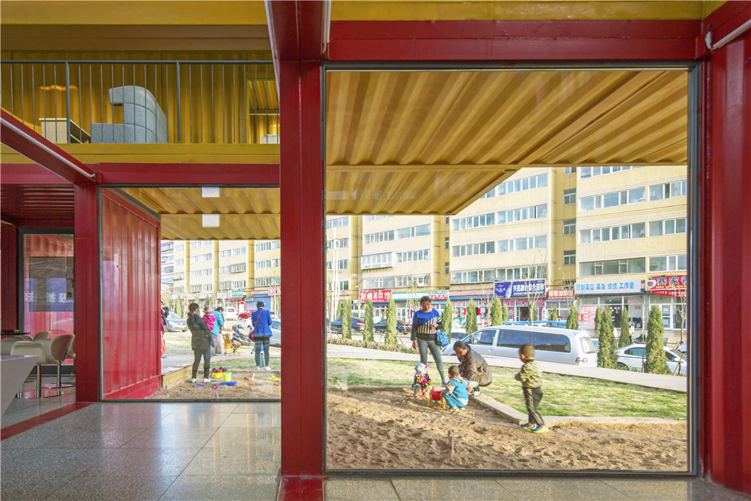叠装叠是利用集装箱改造的小型展示空间。通过层叠、交错、拉伸等动作,简单的长方体量被组合为多样灵动的空间。上下层垂直错落排布,一端构成悬挑,一端形成露台,产生更丰富的功能分区。两层交叠之处去除楼板,形成贯通的中庭, 引入自然光。每个箱体单独拼装,两端通透的玻璃打破了集装箱的密闭感。箱体内外被饰以红黄色,在灰色的城市背景中格外显眼。原有集装箱单体经过拆分、重组、还可再生为新的空间。毗邻高速路,叠装叠向不同方向伸出一个个窗口,张望城市的同时,也展示着内部空间的一切。
Shipping containers stacked and shifted in plan and layered in elevation maximize rooftop views and shaded public areas on the ground at the Container Stack Pavilion. A 7.5 meter cantilevered box is the point of entrance to the building’s upper level roof, while the pavilion itself seems to extend out toward bordering streets, showcasing its interior activities. The ends of each container are capped with full height windows, allowing sightlines throughout the entire building. Inside, a double height central atrium is carved out where the two levels of shipping containers overlap. The Container Stack Pavilion is a temporary structure that can be disassembled and moved to other locations.
项目信息——
客户 : 千渡房地产开发有限公司
地点: 山西太原东
完成时间:2015年9月
设计主持:何哲,James Shen(沈海恩),臧峰
项目团队:张明慧、宋瑞铭、张朕
摄影:众建筑
Client: Eastern Heights Real Estate Co. Ltd.
Location:Dongshan, Taiyuan, Shanxi
Date of Completion: September 2015
Principals: He Zhe, James Shen, Zang Feng
Project Team: Zhang Minghui, Amy Song, Zhang Zhen
Photographer: People’s Architecture Office
本文已获众建筑授权,如需转载请注明出处


