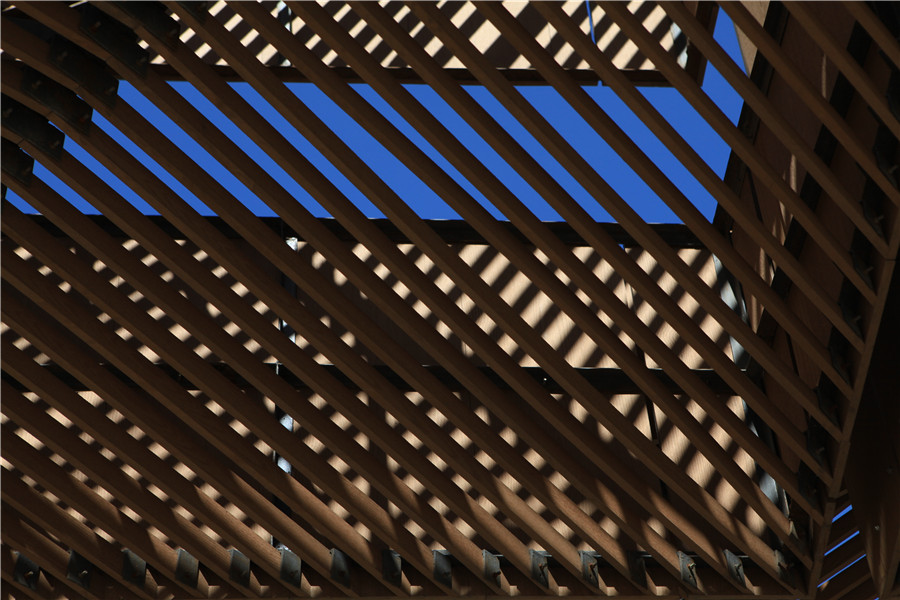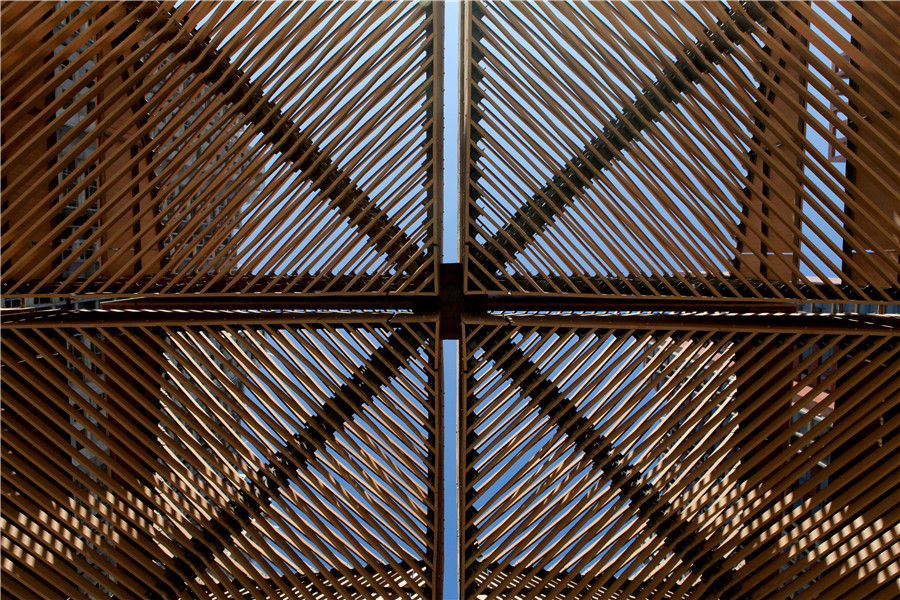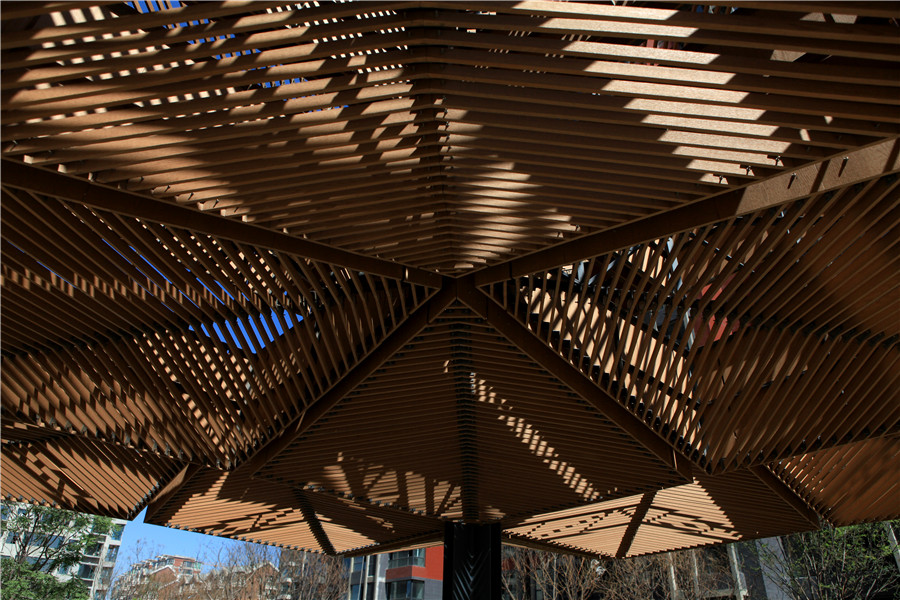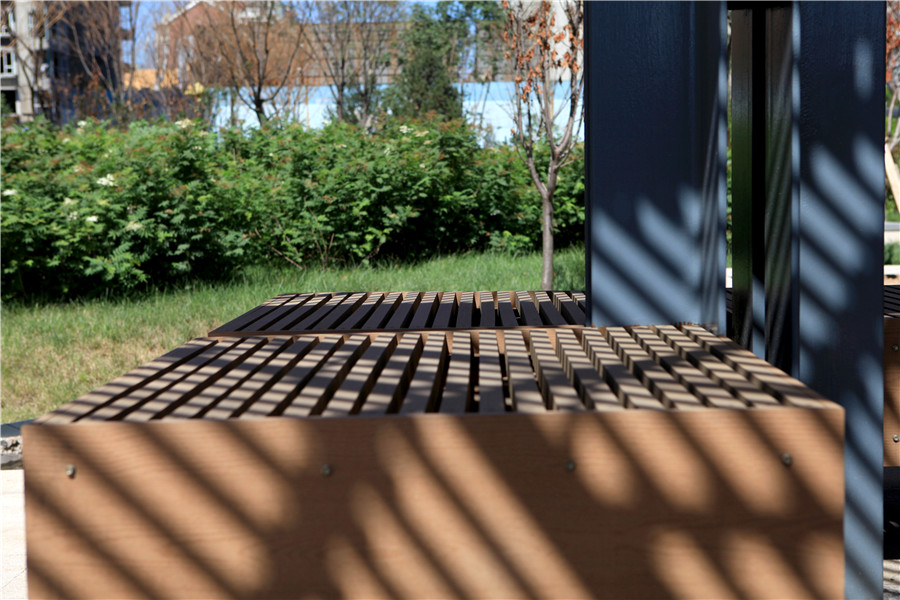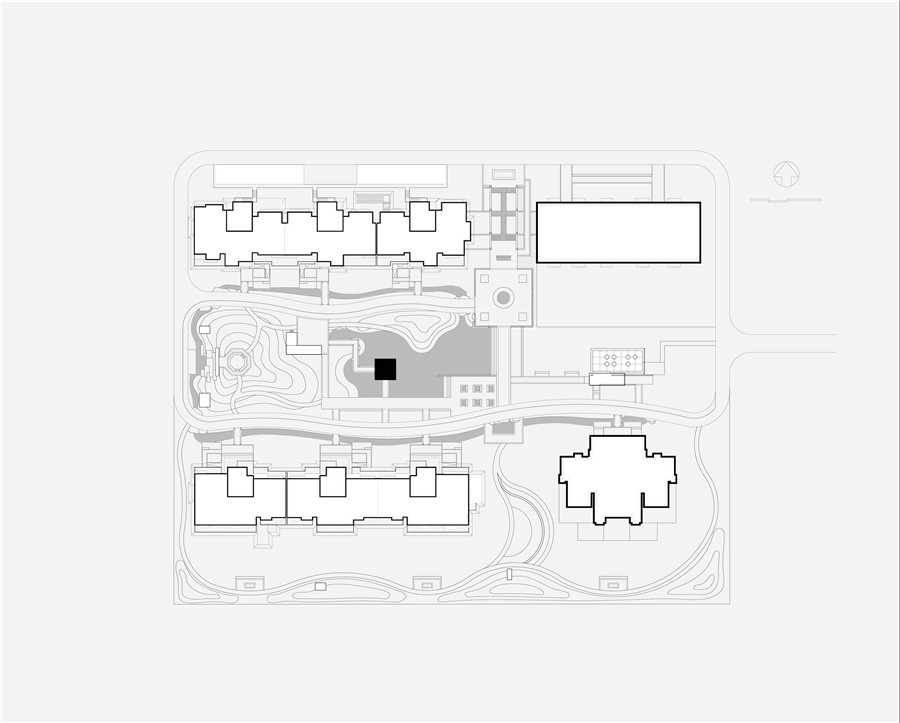在中国传统文化中,亭子应当处于园林中最显著的地点,亦或建在园区以外,以吸引赏客注意。亭子是视觉联系中的焦点。
在此中式小区园林中,业主期望园林的焦点——亭子兼具传统特色与现代诠释。亭子位于湖心,被植被与高层建筑包围,独立于园区其他设施。
Traditionally in Chinese culture, a pavilion should be sited at the most prominent location inside a garden or out in the field, allowing for seeing and being seen. And it is the gathering point of all visual connections.
In this ‘Chinese style‘ community garden, The owner want the pavilion, the visual focus of this garden, to have the spirit of traditional Chinese pavilion, but also want a modern interpretation of it. The pavilion sits on a platform floating on water. It is sounded by high rise buildings and plants, and independent from all other structures.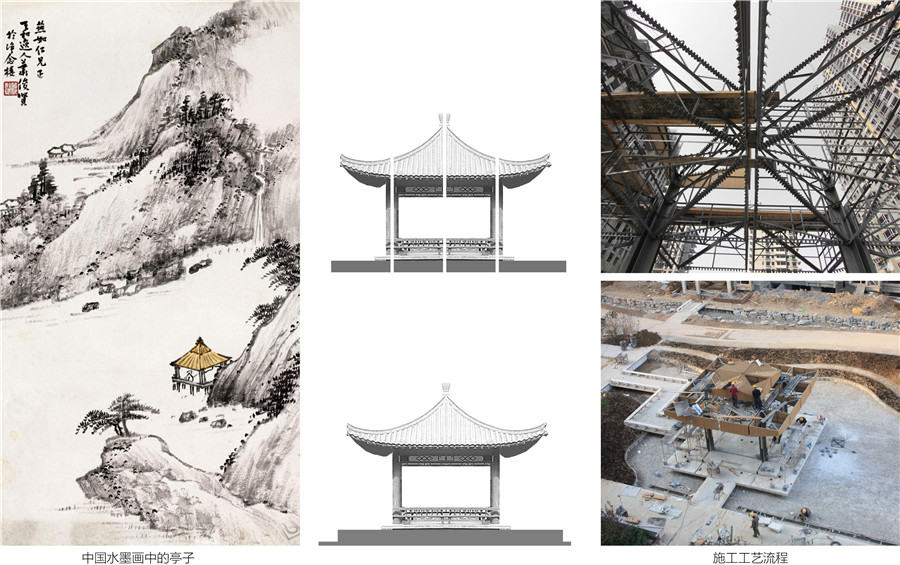
传统中式亭子有很强的建构逻辑,它的形式表达了它的建造。那么,如果将其几何框架保持,遂将整体分割为四个部分,会产生何种效果?从外观上看,外在框架并未改变,四个部分自成体系却又紧密相连。为了产生更有趣的效果,每个小区块又被分割成由悬挑结构组成的四等份。四小部分依然各成体系,由木块联系。
Traditional Chinese pavilion is tectonic in the way that its form represents its construction. Then what if keeping the geometry and split it into four quarters? Then the geometry looks the same with all the four parts very close to each other, but not touching each other. To make it more interesting, each quarter is further split into four equal parts, and each of it is a cantilevered structure. Each column is very close to the other three, but not touching them. The four angle columns are independent, tied together by a wood block.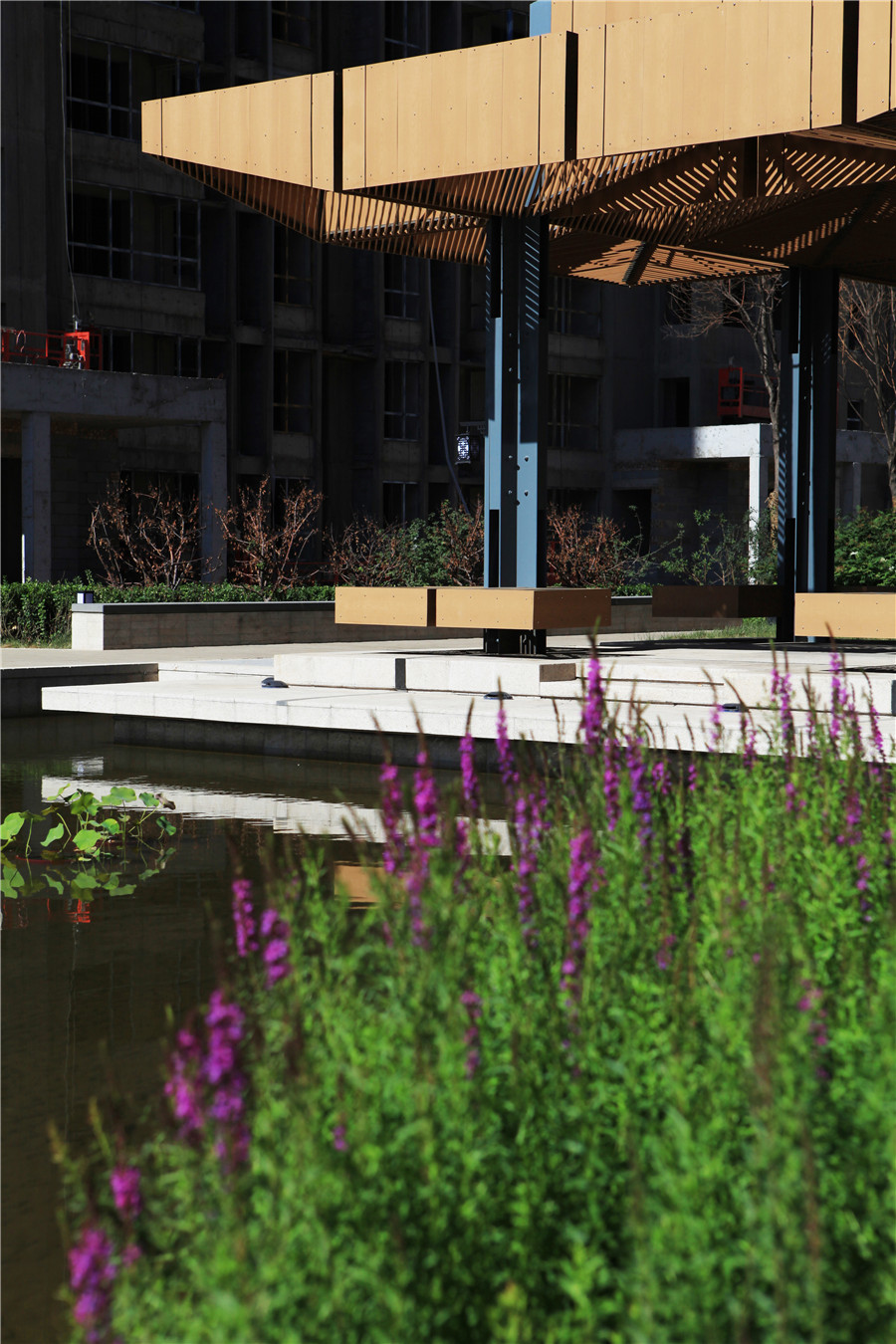
此外,整个亭子即同一几何元素的旋转与复制,既保留了传统亭子的建构形式,又诠释了一种独特的建造理念。
Then the entire pavilion is the result of rotation and duplication from one exact same unit. It preserves the tectonic character and geometric form of a traditional pavilion, but its construction is totally different.
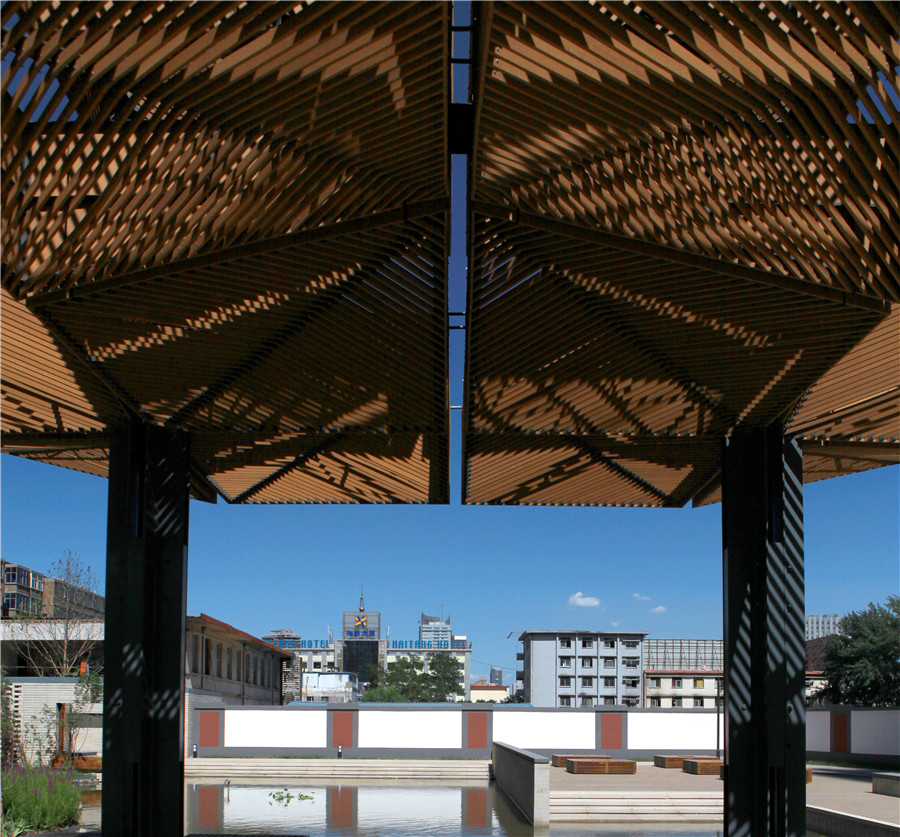
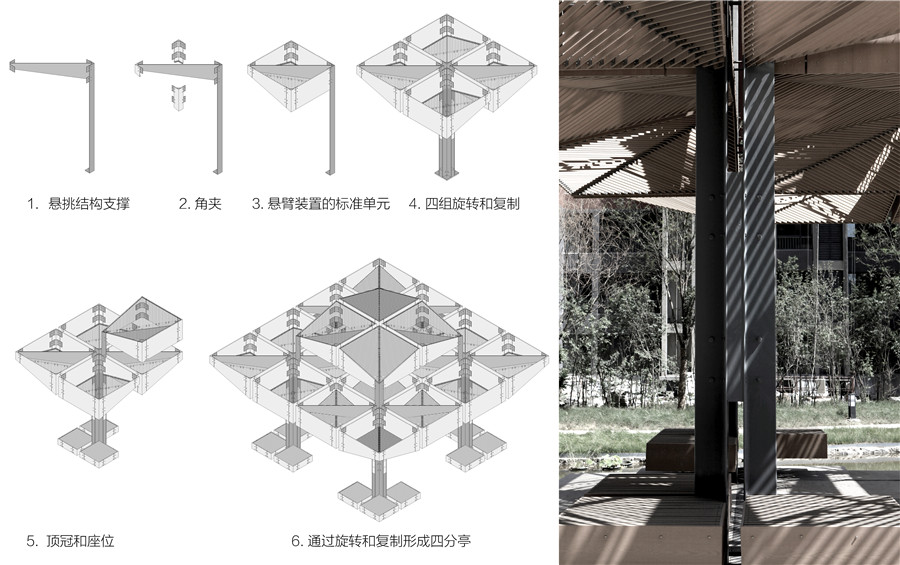
项目信息 :四分亭
业 主:山西智诚房地产开发有限公司
项目位置:山西太原市
项目面积:36㎡
设计时间:2011年3—7月
建造工期:2012年7—11月
设 计 师:原筑景观
设计团队:闫明、何俊伟
摄 影:宋本明



