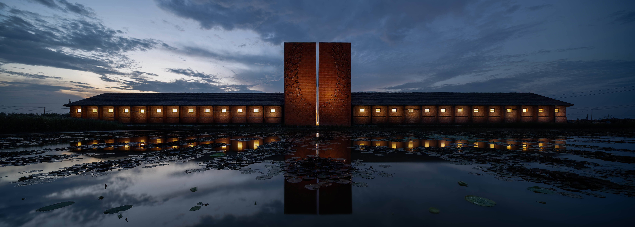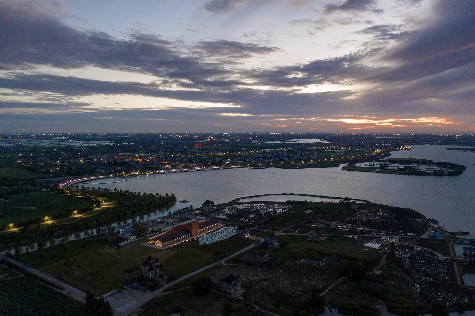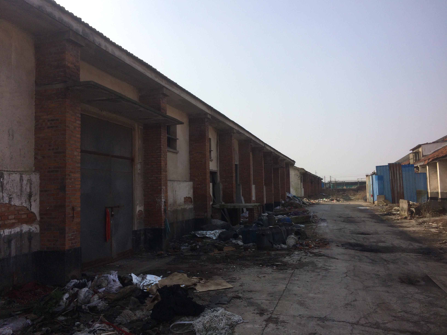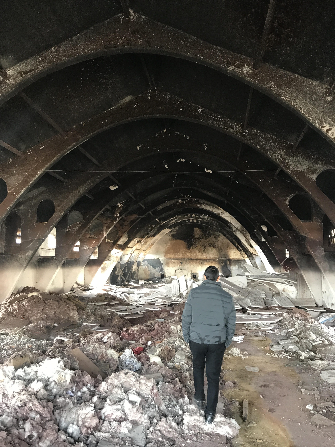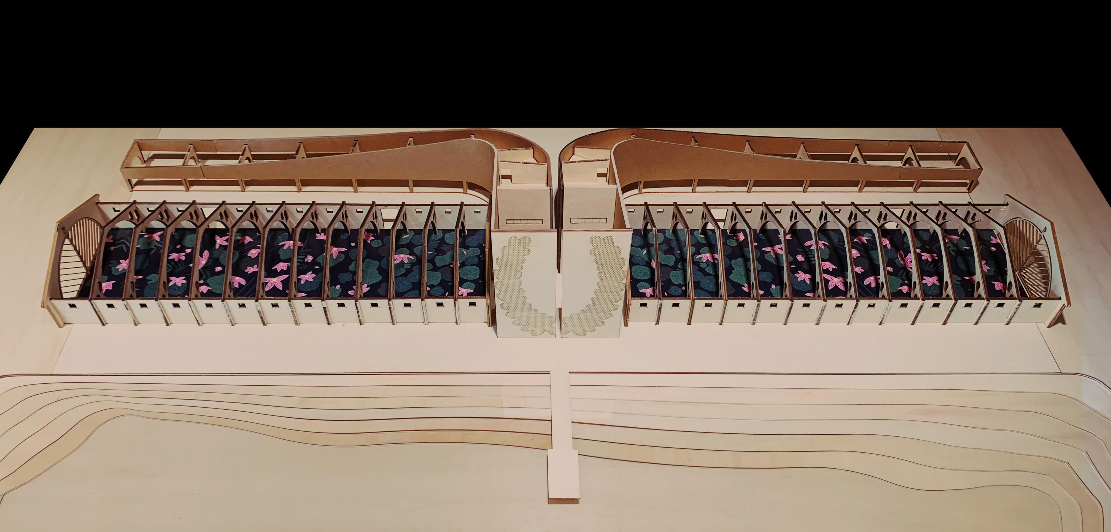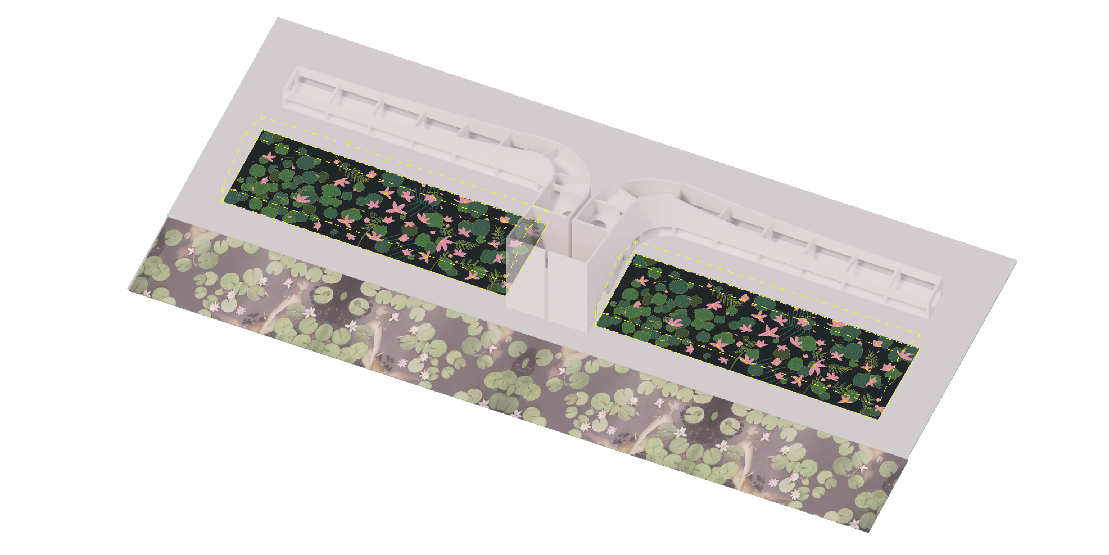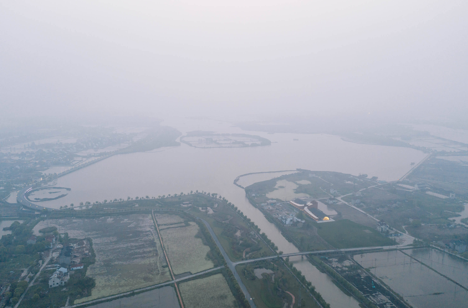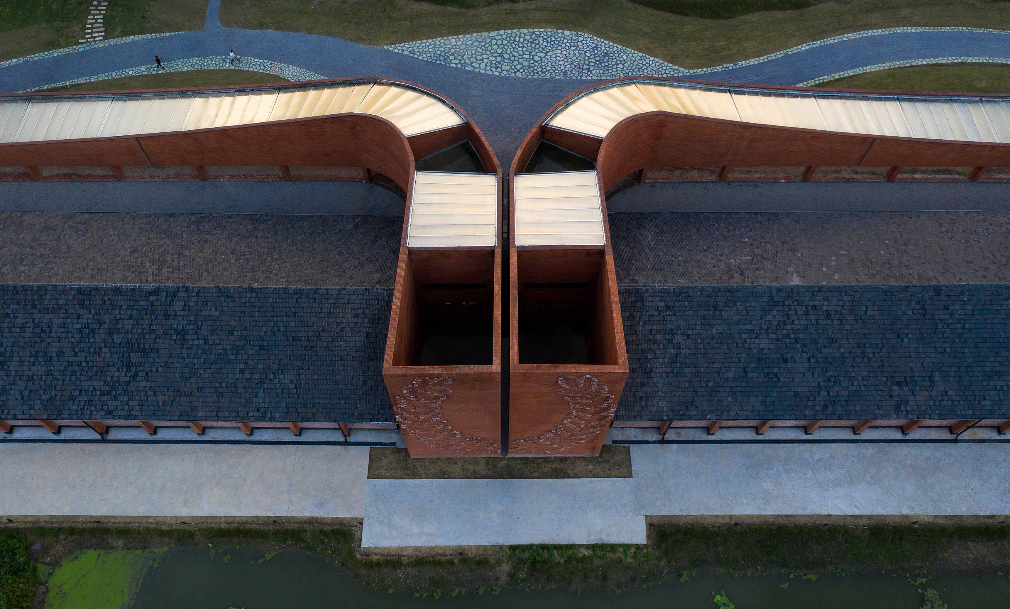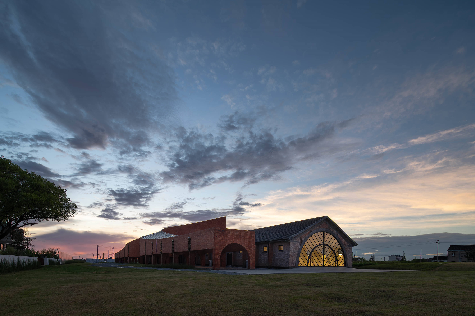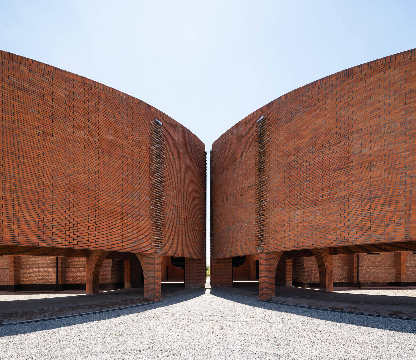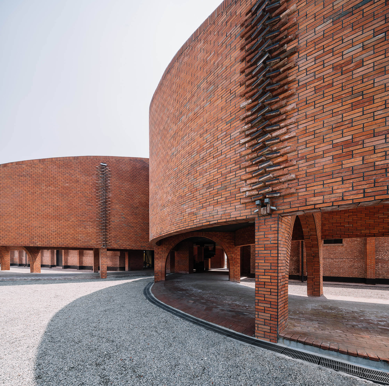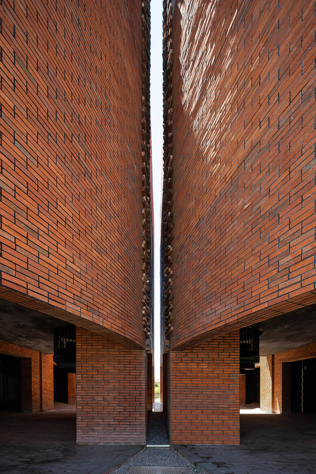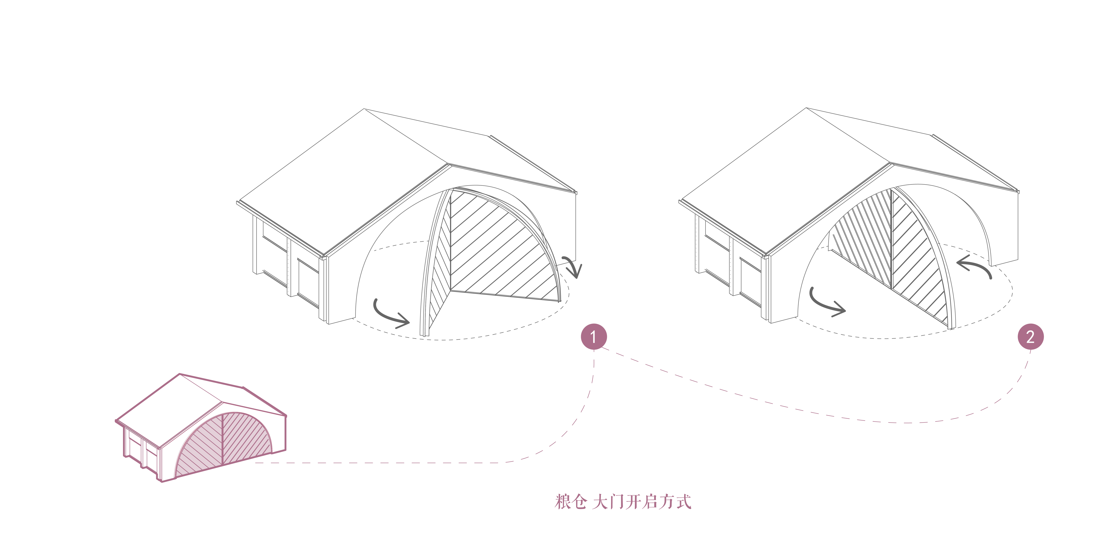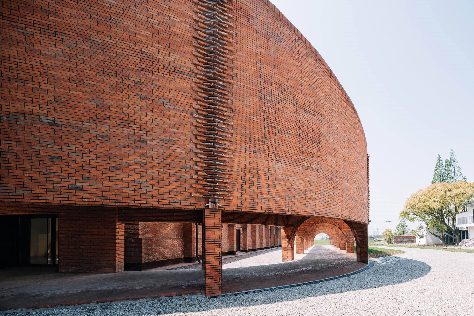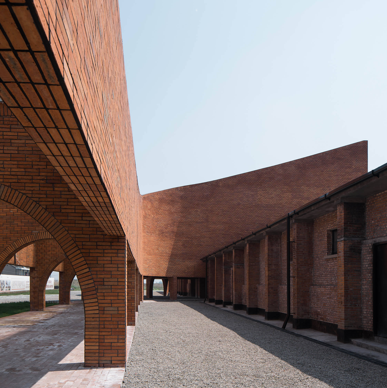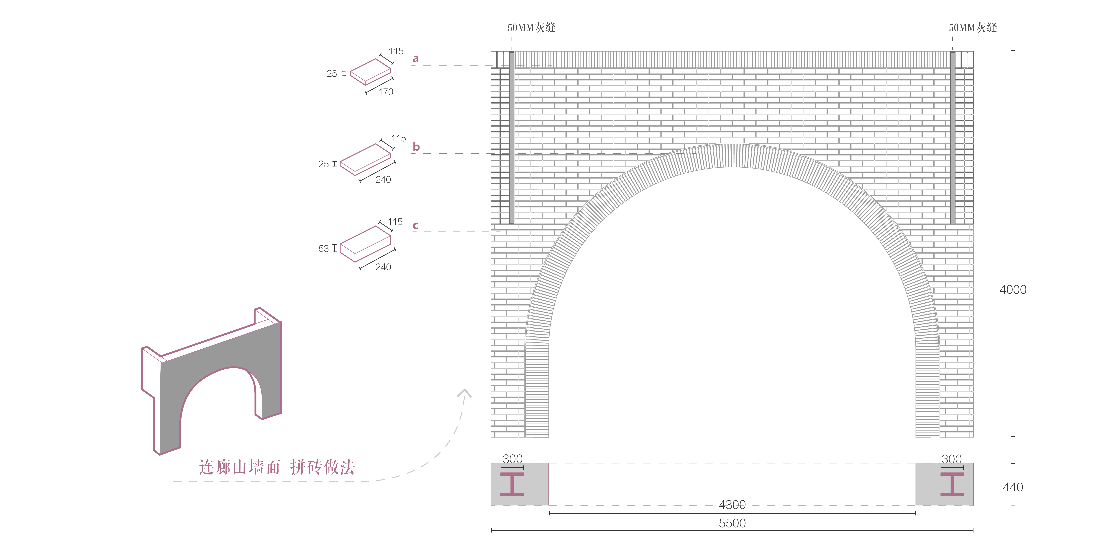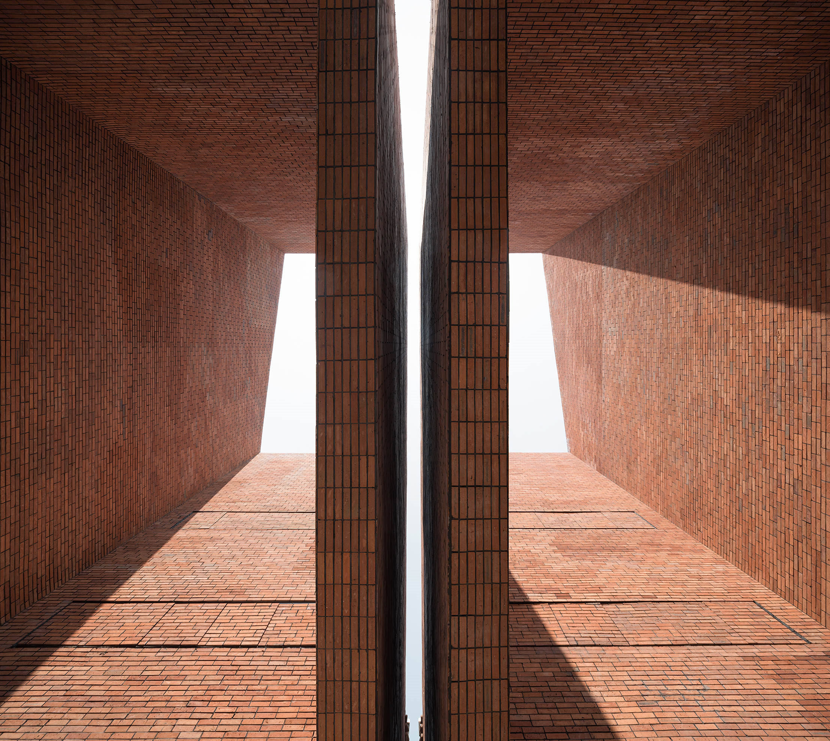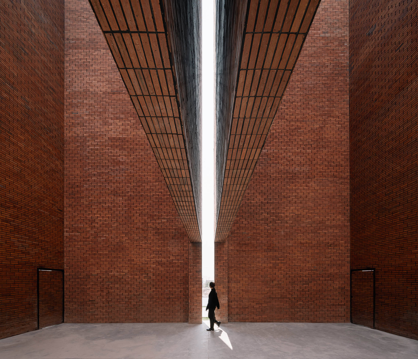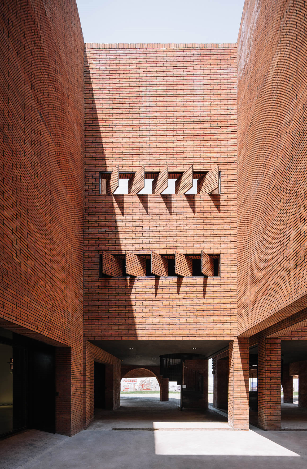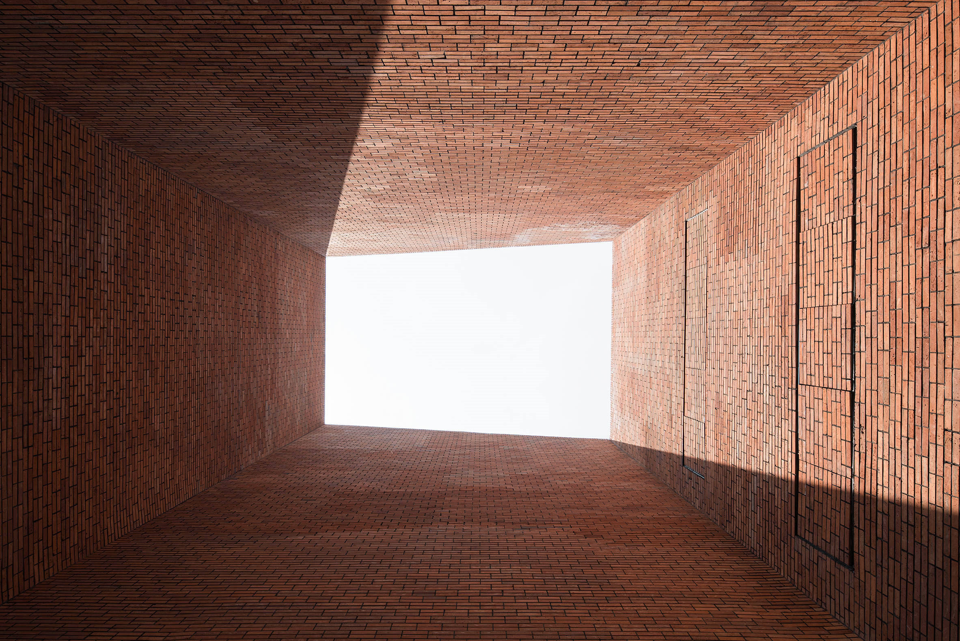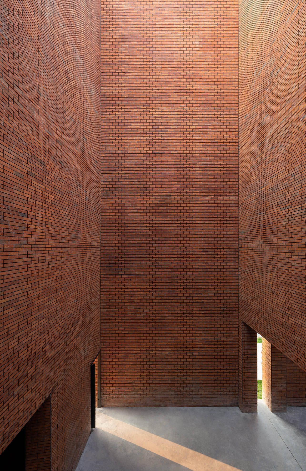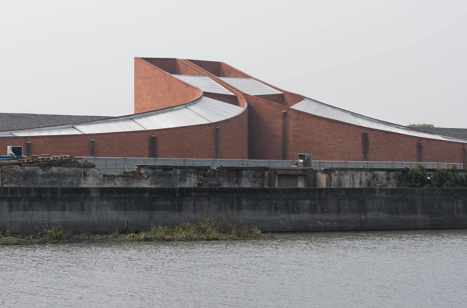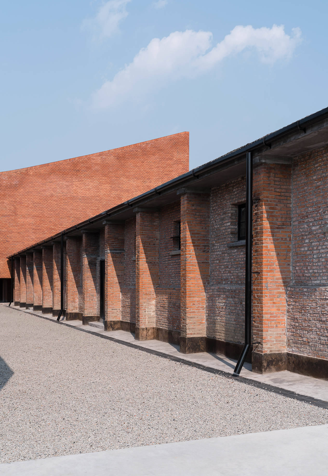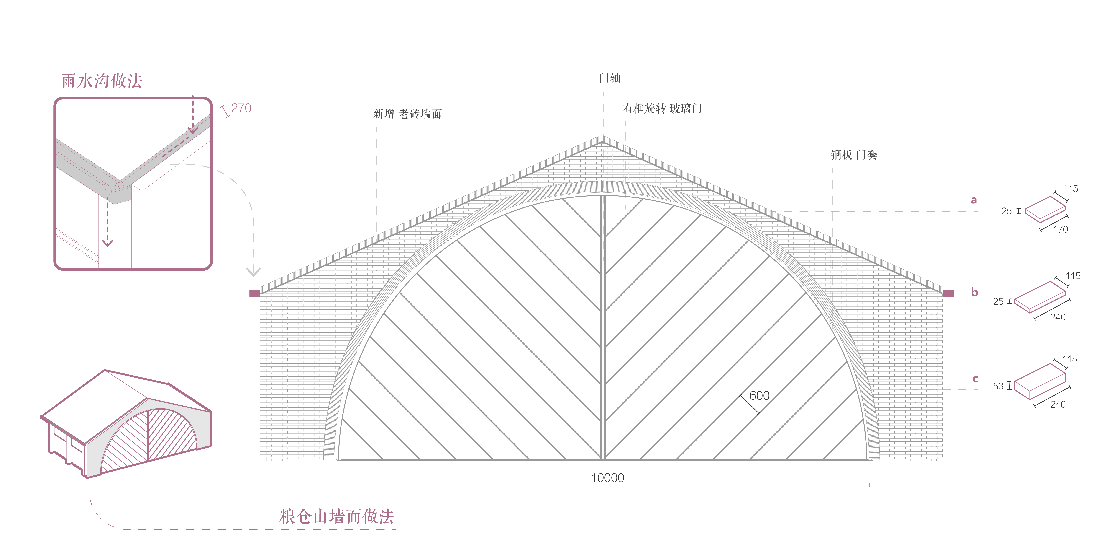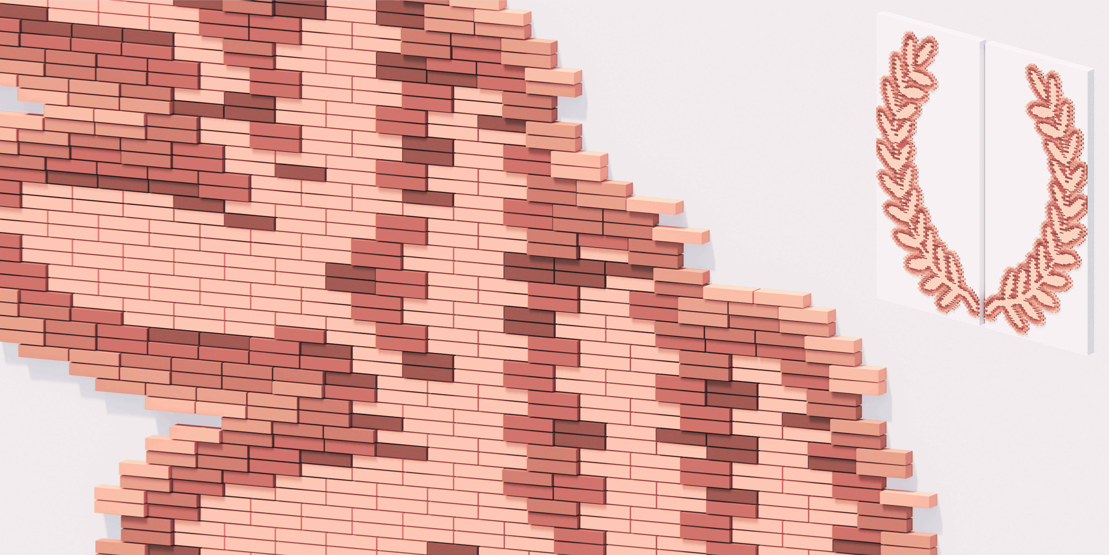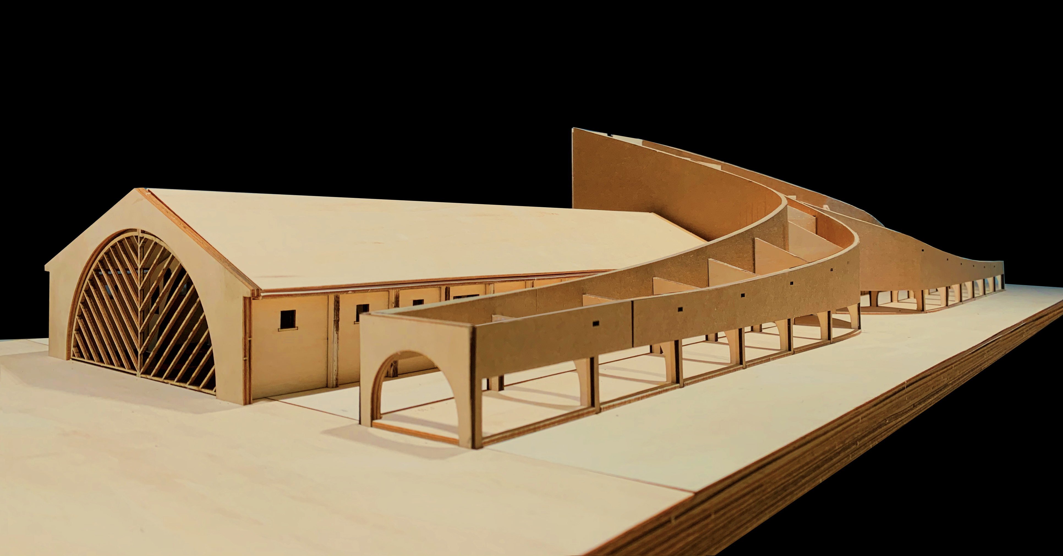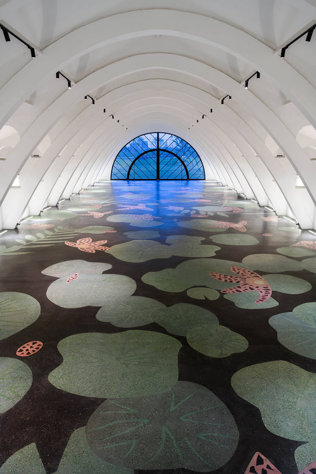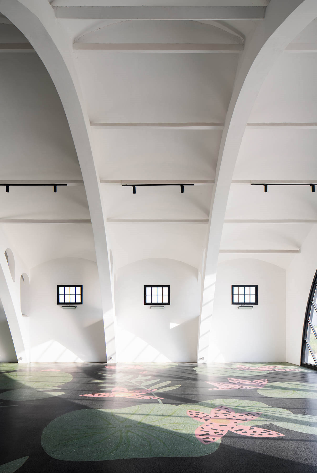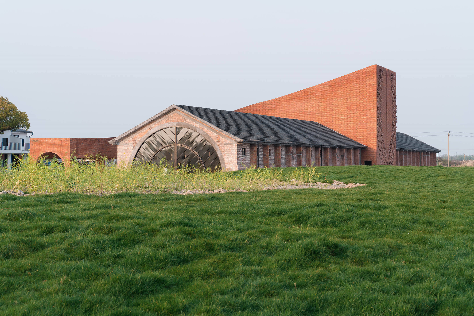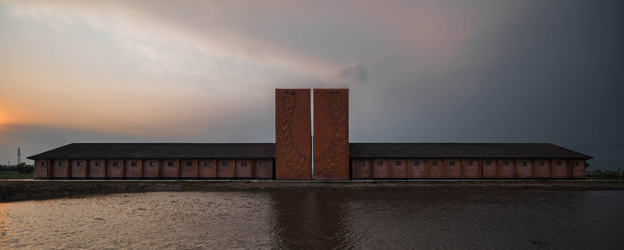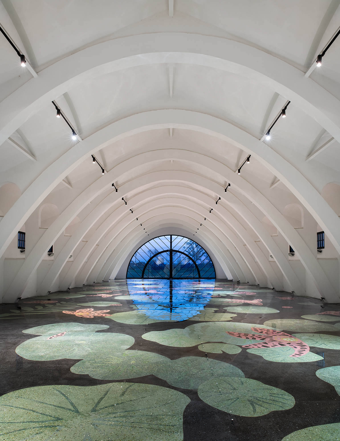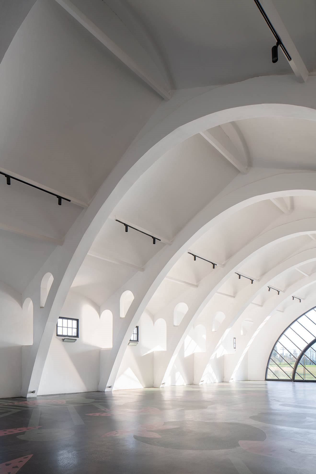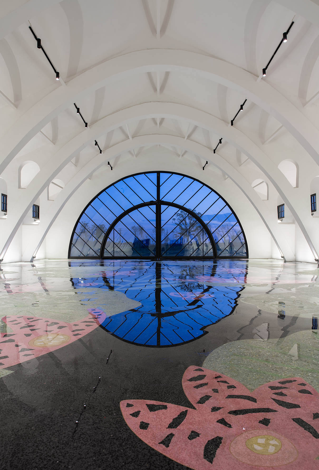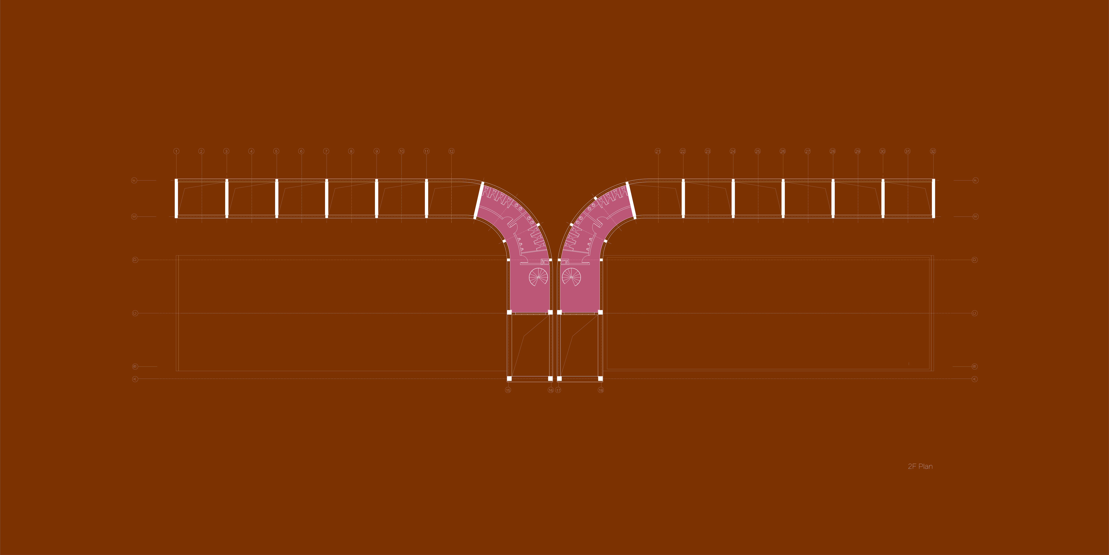更新的心
Renew – The Soul
这次裸筑接到的命题是,乡村更新。我们认为,“更新项目”区别于“新建”的本质特征,一定是“顺势而为”。找到其被尘封的“势”,而后为之,则是每个更新项目的灵魂。这就好像拨开云雾,才能见月明,当然首先会明确,去哪拨,用多少力来拨。这是裸筑更新在近几年的建筑改造实践中的方法论。
This time Roarc Renew received a task themed at countryside renewing. We do believe with great certainty that the essential feature of a renewing project compared to a newly-built project is “conforming to the original energy filed of the construction”. The soul of every renewing project is to find out the hidden flow and go with it. It is as if the bright moon cannot be seen before clouds move away. Certainly, the first thing is to identify which cloud should move away and how to move it away. This is the methodology Roarc Renew used in building renewing for the past years.
莲仓别名
Alias as Lotus Granary
嘉兴王江泾镇,陶仓运河与百亩莲花荡片区附近,两座老粮仓。其建造于50-60年代,前身是当地居民储放稻谷的粮食仓库,后经历火烧,废弃空置数年。
At Wangjiangjing Town, there are two granaries nearbyhundreds acres of lotus marsh and the Taocangcanal.The granarieswere built in the 1950s/1960s. They were previously granaries for residents to store grains. Later they were burned and discarded for years.
▲ 改造前 火烧后的粮仓内部结构依然完整
仓前一片优雅的莲花池,推测是过去用于建筑就近取水防火之用。陶仓与莲花池互相映衬,“莲仓”别名,因此而来。
There was also a lotus pond before the granaries. It is speculated that nearby buildings get water from the lotus marsh and pond for firefighting. The granaries sit near the lotus pond, and that’s why they were also called Lotus granary.
▲粮仓与莲池互相映衬,“莲仓”别名因此而来
改造后,仓里的水磨石莲花纹样与粮仓的结构拱圈秩序,呼应而来。业主委托裸筑进行改建更新,目的是基于粮仓本身的建筑特点与历史背景,改造后成为该片区的“名片”。
After the renovation, terrazzo lotus patterns in the granaries echo with structural arches of the granaries. The owner entrusted Roarc Renew to renew the project to make it a landmark of the place on the basis of architectural characteristics and historical background of the granaries.
▲保留原结构作为艺术展厅的东粮仓内景
势能是一种随于功能,超越功能的存在
Energy Field Exists with Functions and Goes beyond Functions
势内:
Inside of the Energy Field
功能上,未来的老粮仓被业主定义为艺术中心的存在。西粮仓将作为商业展厅,东粮仓将作为艺术展厅。
Functionally, the future granaries are defined as an art center by the owner. The western granary will act as a commercial gallery, while the eastern granary will act as an art gallery.
▲陶仓建筑结构模型
由于两座粮仓独特的结构呈现 -混凝土拱圈支撑体系,导致粮仓内部视觉体系完整,拱圈秩序形成完整的场域经验。这股“势”,不可破。且老粮仓年事已高,任何不属于原结构的东西,都会成其“负担”。
Since two granaries are made in a unique structure, i.e. a concrete arch supporting system, they have a complete interior visual system. Arches form a complete field. It is not wise to break such a great energy field. Moreover, the granaries are very old, so any member except its original structures may become a burden.
▲分解图示
因此,我们得出一个结论:东西粮仓应是两座“纯展厅空间”,而将艺术中心所需要的辅助功能,在外部解决。在粮仓内部动刀(结构),站不住脚。
Consequently, we come to a conclusion that all the granaries space should be solely used for exhibition spaces, and auxiliary functions necessary for the art center are supposed to be provided outside. There is no ground for alteration of interior structure of the granaries.
▲分解图示
势外:
Outside of the Energy Field:
▲陶仓北向运河,南向大片腹地
周边纺织废弃仓库被拆除之后,两座老粮仓并排于这片土地。其北向运河,南向大片腹地,且濒向池塘。仓与土地的关系,呈东西走向。因此,外部新增建筑体量的最优解,是呈一种“伴随”姿态,与老粮仓发生新的“剧情”。伴随连廊的设计,由此产生。
After the nearby textile warehouse was demolished, the two old granaries stand side by side in parallel. The granaries go in an east-to-west direction, facing canal to its north and a vast stretch of land to the south, while close at hand is a lotus pond. In this context, the best solution to add structures to the original architecture is to take an “accompanying” approach to explore new stories with the old granaries.That’s why the connective corridors were coming into shape.
▲外部新增建筑体量的最优解,是呈一种“伴随”姿态,与老粮仓发生新的“剧情”
在建筑功能上,伴随连廊会改变了进入方式与格局,连廊本身也成为了商业与社交空间。作为艺术中心的配套辅助空间,也为粮仓展厅提供了向外延展的可能性,从而保护其内部主体,这也是我们用建筑学的方式,表达对老粮仓经历的敬畏与尊重。
In architectural functions, the corridors not only change the way of entrance and its layout, but also create commercial and social space on its own. Acting as the accompanying space for an art museum, the corridors also allow for extending exhibition space externally in a way to protect the internal. Through all these architectural efforts, we are paying our tribute and respect to the history of the old granaries.
▲伴随式的连廊,是裸筑对粮仓的长情
A 入口的重新定义
A Redefinition of Entrance
主体展厅有四侧入口,而伴随连廊的加入,将动线全部引向中间,以合适的“人高”的尺度,将人从两边引向中间,居中而入。东西两侧,作为货运入口,开大门,形成“人货分离”。
The main galleries have four entrances. Newly added corridors lead flow to the center. Visitors move from two sides to the center along the appropriately sized corridors and then enter the galleries. The east and west ends serve as freight entrances. In this way, visitors and freights are clearly separated.
▲结构对仗
▲将动线引向中间
▲在中心形成一个静谧场所
▲可旋转开合的粮仓大门
▲ 粮仓大门开启方式分析图
B 商业社交
B Commercial and Social Purposes
如开篇所讲,所有的更新项目最终会回归“经济动作”。伴随连廊空间最终将以简餐,咖啡,纪念品商店等作为经济配套,支撑起整个艺术中心的运营要求。连廊在设计之初,就被加上了落地玻璃,预留了机电点位,使其成为室内空间。后由于运营上的种种原因,在完稿时仍以灰空间连廊的形态示众。
As mentioned at the beginning, all renewing projects come down to an economic behavior eventually. Along the corridors, such facilities as restaurants, coffee stores and souvenir stores will be set to support operation of the whole art center. Full-height glass will be installed and electromechanical positions will be reserved to make the corridors an indoor space. However, for a variety of reasons, the corridors are presented to the public as a grey space when design is finished.
▲新增连廊作为咖啡厅等辅助配套功能空间
▲连廊作为引桥,是情绪的铺垫,是前戏
▲连廊山墙面拼砖做法分析图
势:建筑指向性
Energy Field: Construction Directivity
东西走向的主体粮仓,讲的是指向性。一旦物体在空间中产生方向感,建筑“立场”,即“场域”,自然形成。
The main granaries run east-west, showing the direction of the space. Once sense of direction confirmed in a space, field, namely the standpoint of the construction, reflects itself naturally.
▲静谧场域在此形成
连廊在设计推敲过程中,不仅仅产生了平行的“势”。其通过两边汇聚到中心入口时,顺势高耸,形成了竖向的“势”。这两股“势”,成为则更新项目的“灵魂”所在:一则,顺应了老粮仓的平行,一则,指向了天。
With a unique ingenuity, the twin corridors are designed to be parallel not only in horizontal, but also in vertical forms by raising their heights to a peak at the central entrance, thus creating filed energy in two directions. The energy field lies the “souls” of this renovation project: on one hand, the horizontal form fits well into the parallel nature of the old granaries; on the other, the ascending trajectory in vertical form directs our focus to the sky.
▲ 聚气,上扬,望天,冥想
▲ 两股“势”汇聚于此
形式上,连廊作为陪伴式建筑的存在,伴随着两座粮仓汇聚至中心,自然形成主入口。空间处理上,连廊的高度层层推进,在中心形成挑空的静谧场所,将建筑情绪带向高潮。
In form, the corridors are designed to be accompanying structures to direct the way to the main entrance in the center. In spatial arrangement, the twin corridors ascend in a continuum to reach a hollow and quiet space at the central peak, which brings the architectural emotions to a climax.
▲汇聚之处的灰空间
▲在中心形成挑空的静谧空间
▲红砖作为建筑最重要的装饰,被一以贯之
势:诗意的陪伴
Energy Field: Poetic Companion
伴随式的连廊,是裸筑对粮仓的长情。
The accompanying corridors reflects Roarc Renew‘s love for the granaries.
▲连廊将两座粮仓汇聚至中心
我们常把建筑拟人,这也是建筑作为抽象思维产物的直接体现。几何本身是没有感情的,但透过人的眼睛去看几何,就能看出“关系与情感”。这也是建筑师这个古老的职业,存在的意义之一。建筑即人,裸筑在意建筑的“共情”表达。地标式的建筑物在过去常常作为权力与意志的象征,不甚枚举。
We like to compare construction to human beings, and they were indeed the direct reflections of human beings’ abstract thinking. Geometry has no emotions, but people can find relationship and emotion from the work of geometry. And it is the reason why old profession like architect always lead in innovation. Architecture likes people, and Roarc Renew wants empathy in its works. Landmark buildings were too often used to represent the will of power.
▲连廊层层递进,将建筑情绪带向高潮
但是在此处的百亩莲花荡,我们更希望,两座粮仓在经历了60年的沧桑之后,能多一份陪伴共赴余生。
However, with hundreds of Mus of lotus pond by side, we wish the two granaries will find more inner peace after 60 years of everchanging experience.
排水
Drainage
砖的起伏,水的承接,散水与排水,作为建筑最重要的装饰,通过砖的语言被一以贯之。
The bricks go up and down, To hold and carry the water dropped, Water diversion and drainage, As the most important decorations of the structure, water is silently incorporated into the language of bricks.
▲散水与排水细部
▲北侧砖雨水导流分析图
▲粮仓山墙及雨水沟做法分析图
麦穗山墙
Wheat Ear Wall
麦穗,寓意这座粮仓的过去。而这丰碑式的砖砌,是这座老粮仓与世界再一次的对话。其做法与排水的设计相同,通过三种砖的模数变化,叠搭出麦穗的图形。连廊的新砖,粮仓的老砖,也是过去与现在的对话。
In the pattern of a wheat ear, we saw the past of the granary. Through the monument-like brick structure, we hear the age-old granary who resumes speaking to the world. Resembling the design of the drainage system, the wheat ear pattern is formed by combining bricks with three different moduli. The modern bricks of the corridors connect the old bricks of the granaries, which is a salute to the bygone memories.
▲3种模数变化叠搭出麦穗图形
▲麦穗墙砖拼贴方式分析图
结构对仗
Symmetrical Structure
老粮仓结构以混凝土拱圈顶住砖砌望板屋顶,形成双曲面屋顶,为这座粮仓带来戏剧化的结构效果。
In structure, concrete arches support the brick roof so that the old granaries have a double-curved roof. It brings a dramatic visual effect.
▲陶仓建筑结构模型
对于连廊的结构,裸筑选择了结构逻辑清晰的拱圈作为对主粮仓结构的对仗,依次秩序往复。
Roarc Renew use arcs orderly in two corridors to make the structure symmetrical to the granaries with a cascading effect.
▲轴测图
荡边花满池,仓里地满花。如果莲仓的建筑,讲的是共情的能力。那莲仓的室内,则是莲仓之所以是莲仓的原因。
In the pond flowers bloom like a piece of brocade; within the granary the flower-decorated floor makes a flourishing scene. If the external structure of the TaoCang Art Center shows the ability in arousing emotions, its internal design proves the power of storytelling by interpreting the origins of its name – a granary where lotuses bloom.
▲室内水磨石拼花呼应外部莲花池
通过对名词的解释:仓,为其建筑形式,改造前是放粮食的仓库。莲,则是建筑所处的这个地方的地域特征。王江泾的村民,世代以莲花产业谋生,花,藕,茎,叶;春,夏,秋,冬。世世代代以莲为业,以粮为食。
While lotus suggests the unique features of this landscape. The villagers of Wangjiangjing Town have grown lotus for generations. For them the flowers, roots, leaves and stalks of the lotus means all their life in four seasons changing from spring, summer, autumn to winter. While grains feed the people, lotus makes their lives prosperous.
▲地面拼花水磨石细部
▲作为空间叙事的莲仓室内
后记
Postscript
百亩莲花荡,古稀粮仓升。别名,莲仓。
Hundreds of Mus of lotus pond surrounds the age-old granary. That’s why it is called the Lotus granary.
▲东粮仓外景
双粮仓相间之地,属地缘之中心,染场所之精神。远眺,立地标,静观,藏神性,细语,忆当年。
The space in between the two granaries is the focus of the geographical landscape; With a good design the architecture is endowed with a human soul. Far away the landmark stands out on the ground; Deep within a holy spirit is hidden; In a low voice a past story is told.
▲大雨将至前的陶仓
辅廊随于主体,平于形,完其势。中入侧出,饮于此,谈于此。砖砌廊,应主体,构秩序,寻韵美。双廊汇于中心,势拔起,框天坐地,子午交替,相应相彰。
Two attaching corridors lead to the torso, fitting well into the structure while enhancing its force. In you go from the center, out you go from two sides. In this space, we enjoy drinks no less than discussions.Brick-paved corridors echo the style of the torso, forming an order with rhymes. Twin corridors join in the middle, going upward to a height touching the sky. Framing the scene in the sky while holding fast to the ground, the corridors witness days and nights, the rise and fall of the sun, all paying a tribute to the passing time.
▲修缮加固,地铺大花
▲保留原结构作为艺术展厅的东粮仓内景
护内拱,承记忆,砖砌望板,黛瓦遏水。荡边花满池,仓内地满花。
Preserve the internal arch to renew the old memory. Laying black bricks for roof boarding to divert rainwater. In the pond flowers bloom like a piece of brocade. Within the granary the flower-decorated floor makes a flourishing scene.
▲地面拼花水磨石细部
▲陶仓内部夜景
展会铺陈,开敞大拱,偏偏若若,生意兴隆!
Large arch opens wide, fit for exhibition arrangement. Wish you bloom like the summer lotus where prosperity and glory follow!
▲一层彩平 1F Floor Plan
▲二层彩平 2F Floor Plan
▲三层彩平 3F Floor Plan
项目信息——
项目名称:陶仓艺术中心
项目地点:中国嘉兴
项目地址:浙江省嘉兴市秀洲区丰产桥
建筑面积:2448平方米
设计单位:裸筑更新建筑设计事务所 roarc.cn
主持建筑师:柏振琦
项目建筑师:盛朦萱、薛乐骞
设计团队:梁萧怡、吴叶静、陆慧沁、顾倩、杨骏一、林佑政
水磨石拼花地面铺装设计:顾倩、盛朦萱
灯光设计:筑映照明设计
灯光设计团队:洪昇霖、陈谷雨、刘圳云
施工顾问:张成华,结庐装饰
水磨石地面施工方:结庐水磨石、上海结庐装饰设计工程有限公司
摄影师:Wen Studio
业主:乡伴旅游文化发展有限公司
甲方项目参与人员:朱胜萱、董天姝、甄小龙、余虹
主要建材:红砖、水泥
设计时间:2019.06-2019.08
施工时间:2019.09-2020.03
Project Information——
Project name:TaoCang Art Center
Location:Jiaxing, China
Address:Fengchan bridge, Xiuzhou District, Jiaxing City, Zhejiang province, China
Building area:2448 square meters
Designer:Roarc Renew ( roarc.cn )
Principal architect:Robben Bai
Principal architect:Sheng Mengxuan, Xue Leqian
Design team members:Liang Xiaoyi, Wu Yejing, Lu Huiqin,Yang Junyi
Terrazzo parquet floor design:Gu Qian, Sheng Mengxuan
Lighting Design:AILD
Lighting Design team member:Hong Shenglin, Chen Guyu, Liu Zhenyun
Construction consultant:Zhang Chenghua from EMCC Shanghai Jielu Decoration Design Engineering Co., Ltd.
Terrazzo flooring Constructor:EMCC / Shanghai Jielu Decoration Design Engineering Co., Ltd.
Photo credits:Wen Studio
Client:XBand Co.,Ltd.
Party A project participants:Zhu Shengxuan, Dong Tianshu, Zhen Xiaolong, Yu Hong
Main building materials:Red brick, Cement
Date of design (start and completed date):2019.06-2019.08
Date of construction (start and completed date):2019.09-2020.03


